
- Lori Ann Bugliaro P.A., REALTOR ®
- Tropic Shores Realty
- Helping My Clients Make the Right Move!
- Mobile: 352.585.0041
- Fax: 888.519.7102
- 352.585.0041
- loribugliaro.realtor@gmail.com
Contact Lori Ann Bugliaro P.A.
Schedule A Showing
Request more information
- Home
- Property Search
- Search results
- 914 Plum Tree Lane, SARASOTA, FL 34243
Property Photos
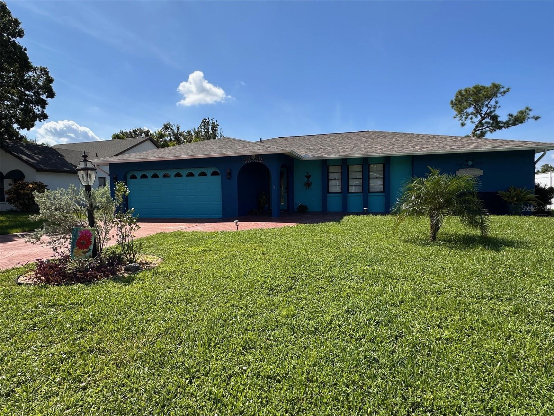

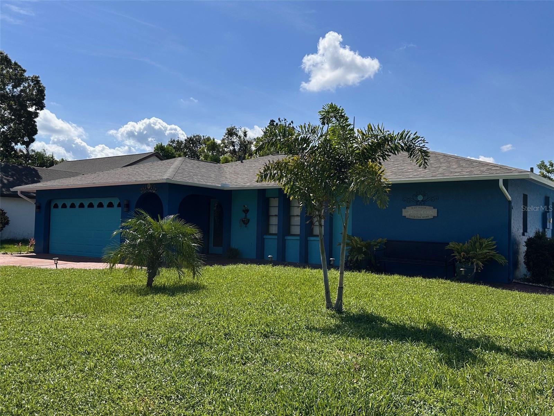
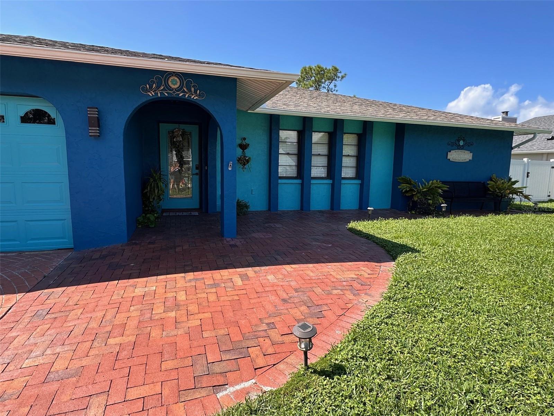
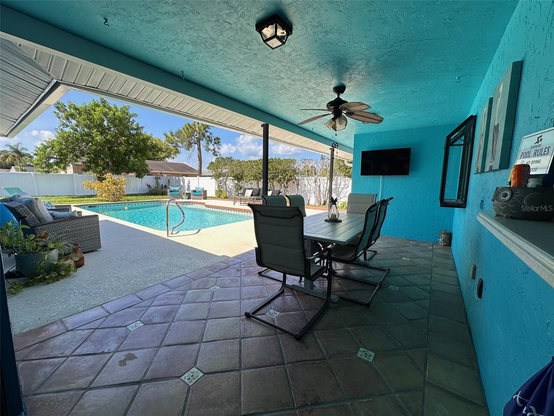
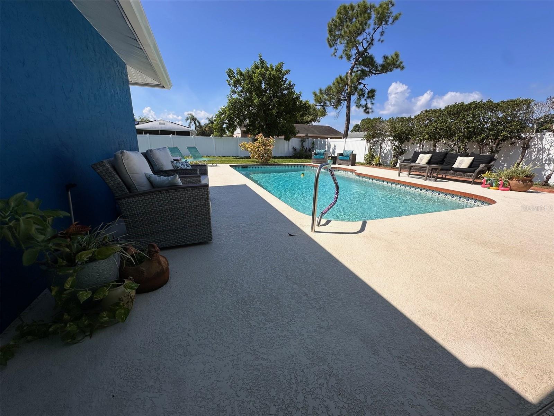
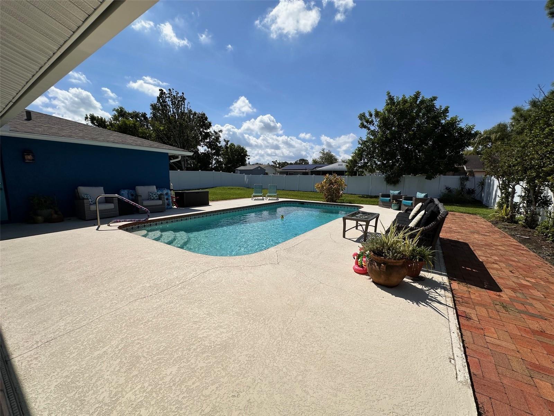
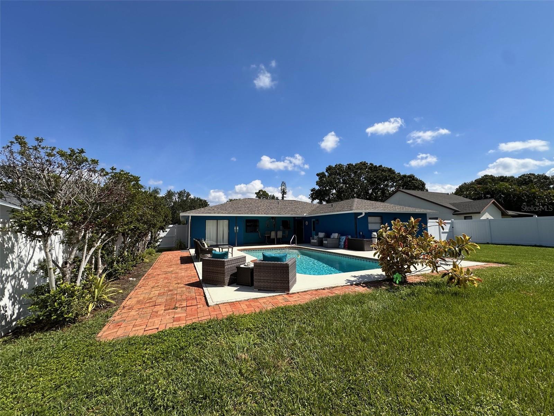
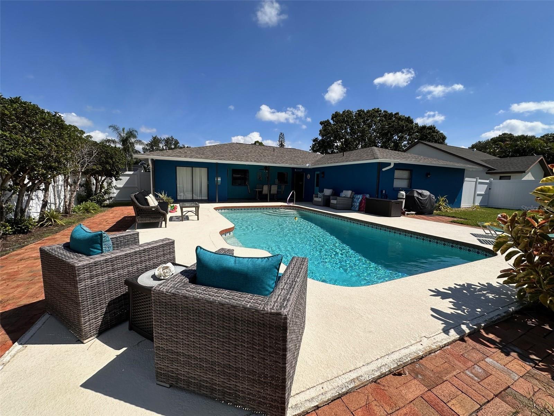
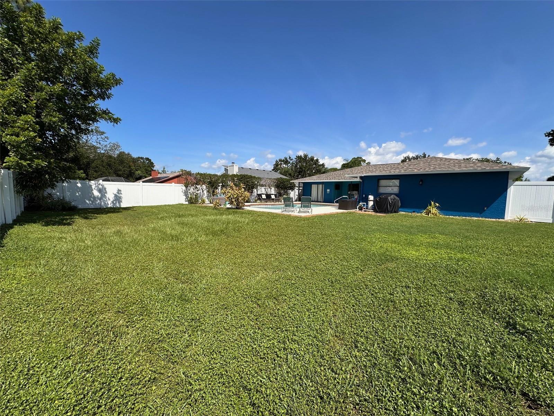
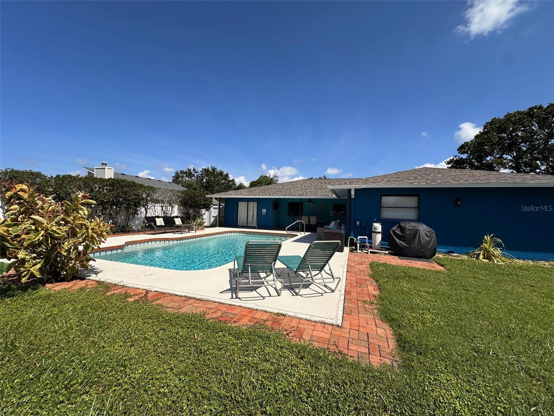
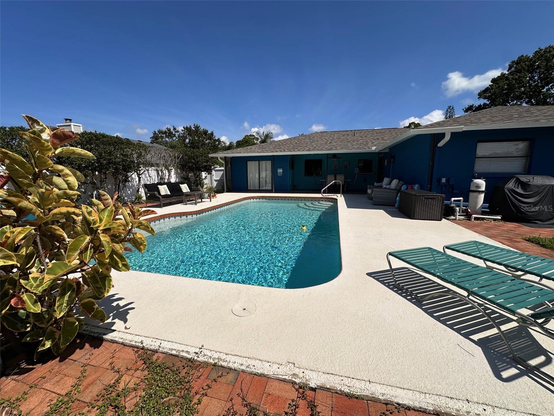
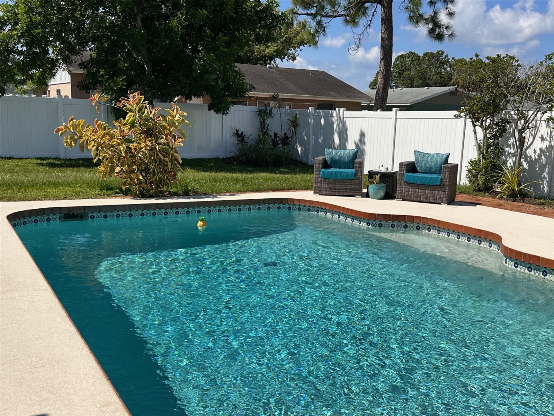
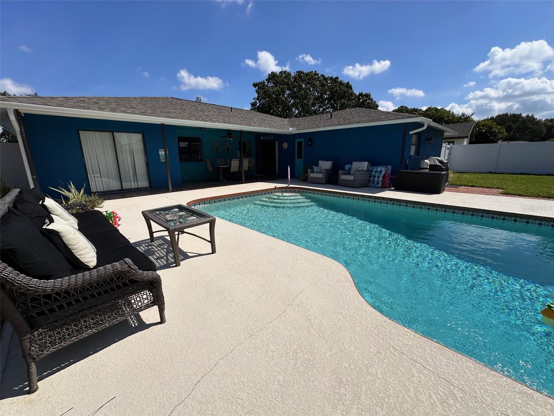
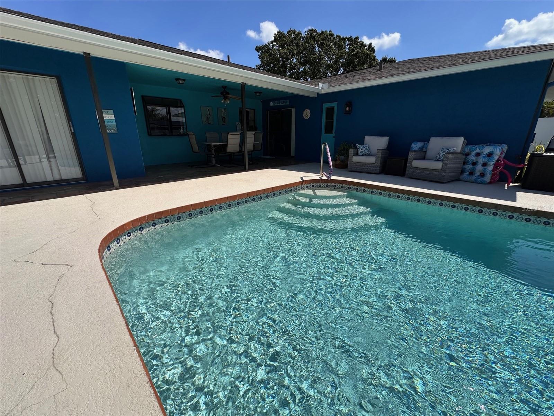
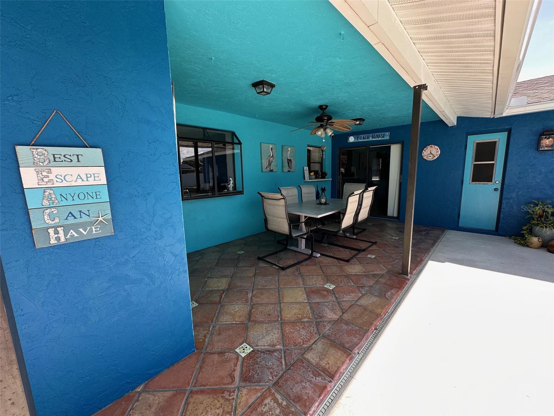
- MLS#: TB8443581 ( Residential )
- Street Address: 914 Plum Tree Lane
- Viewed: 8
- Price: $569,000
- Price sqft: $219
- Waterfront: No
- Year Built: 1985
- Bldg sqft: 2597
- Bedrooms: 3
- Total Baths: 2
- Full Baths: 2
- Garage / Parking Spaces: 2
- Days On Market: 4
- Additional Information
- Geolocation: 27.4112 / -82.554
- County: MANATEE
- City: SARASOTA
- Zipcode: 34243
- Subdivision: Woods Of Whitfield
- Elementary School: Florine J. Abel Elementary
- Middle School: Electa Arcotte Lee Magnet
- High School: Southeast High
- Provided by: HOMECOIN.COM
- Contact: Jonathan Minerick
- 888-400-2513

- DMCA Notice
-
Description3 beds 2baths FL 34243
Property Location and Similar Properties
All
Similar
Features
Accessibility Features
- Accessible Approach with Ramp
- Accessible Bedroom
- Accessible Closets
- Accessible Common Area
- Accessible Doors
- Accessible Electrical and Environmental Controls
- Accessible Entrance
- Accessible Full Bath
- Visitor Bathroom
- Accessible Hallway(s)
- Accessible Kitchen
- Accessible Kitchen Appliances
- Accessible Central Living Area
- Central Living Area
Appliances
- Convection Oven
- Dishwasher
- Disposal
- Dryer
- Electric Water Heater
- Exhaust Fan
- Ice Maker
- Microwave
- Range
- Refrigerator
- Washer
Home Owners Association Fee
- 30.00
Builder Name
- HANEY CONSTRUCTION INC
Carport Spaces
- 0.00
Close Date
- 0000-00-00
Cooling
- Central Air
Country
- US
Covered Spaces
- 0.00
Exterior Features
- Lighting
- Rain Gutters
- Sidewalk
- Sliding Doors
Fencing
- Fenced
- Vinyl
Flooring
- Vinyl
Furnished
- Negotiable
Garage Spaces
- 2.00
Heating
- Central
- Electric
High School
- Southeast High
Insurance Expense
- 0.00
Interior Features
- Ceiling Fans(s)
- Eat-in Kitchen
- Kitchen/Family Room Combo
- L Dining
- Living Room/Dining Room Combo
- Open Floorplan
- Solid Wood Cabinets
- Split Bedroom
- Stone Counters
- Thermostat
- Walk-In Closet(s)
Legal Description
- LOT 13 WOODS OF WHITFIELD SUB UNIT 8 PI#66502.1115/1
Levels
- One
Living Area
- 1982.00
Lot Features
- Cul-De-Sac
- In County
- Near Golf Course
- Near Marina
- Near Public Transit
- Sidewalk
- Paved
Middle School
- Electa Arcotte Lee Magnet
Area Major
- 34243 - Sarasota
Net Operating Income
- 0.00
Occupant Type
- Owner
Open Parking Spaces
- 0.00
Other Expense
- 0.00
Parcel Number
- 6650211151
Parking Features
- Driveway
- Garage Door Opener
- Oversized
Pets Allowed
- Yes
Pool Features
- Gunite
- In Ground
- Lighting
- Tile
Property Condition
- Completed
Property Type
- Residential
Roof
- Shingle
School Elementary
- Florine J. Abel Elementary
Sewer
- Public Sewer
Style
- Florida
- Patio Home
- Ranch
- Mediterranean
Tax Year
- 2023
Township
- 35
Utilities
- Cable Connected
- Electricity Connected
- Fire Hydrant
- Public
- Sewer Connected
- Underground Utilities
- Water Connected
Water Source
- Public
Year Built
- 1985
Zoning Code
- RSF3/WR
Disclaimer: All information provided is deemed to be reliable but not guaranteed.
Listing Data ©2025 Greater Fort Lauderdale REALTORS®
Listings provided courtesy of The Hernando County Association of Realtors MLS.
Listing Data ©2025 REALTOR® Association of Citrus County
Listing Data ©2025 Royal Palm Coast Realtor® Association
The information provided by this website is for the personal, non-commercial use of consumers and may not be used for any purpose other than to identify prospective properties consumers may be interested in purchasing.Display of MLS data is usually deemed reliable but is NOT guaranteed accurate.
Datafeed Last updated on November 6, 2025 @ 12:00 am
©2006-2025 brokerIDXsites.com - https://brokerIDXsites.com
Sign Up Now for Free!X
Call Direct: Brokerage Office: Mobile: 352.585.0041
Registration Benefits:
- New Listings & Price Reduction Updates sent directly to your email
- Create Your Own Property Search saved for your return visit.
- "Like" Listings and Create a Favorites List
* NOTICE: By creating your free profile, you authorize us to send you periodic emails about new listings that match your saved searches and related real estate information.If you provide your telephone number, you are giving us permission to call you in response to this request, even if this phone number is in the State and/or National Do Not Call Registry.
Already have an account? Login to your account.

