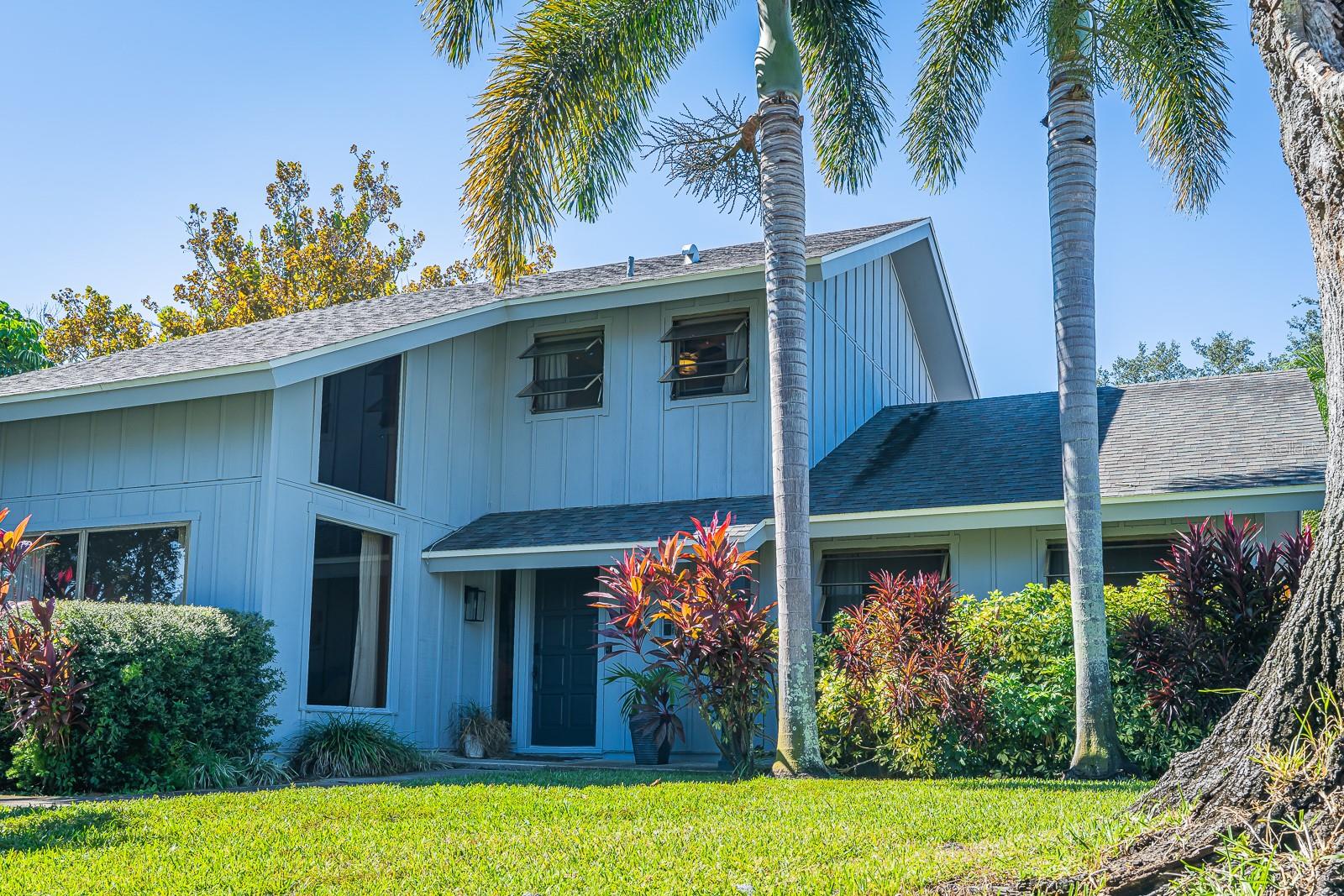
- Lori Ann Bugliaro P.A., REALTOR ®
- Tropic Shores Realty
- Helping My Clients Make the Right Move!
- Mobile: 352.585.0041
- Fax: 888.519.7102
- 352.585.0041
- loribugliaro.realtor@gmail.com
Contact Lori Ann Bugliaro P.A.
Schedule A Showing
Request more information
- Home
- Property Search
- Search results
- 2558 Knotty Pine Way, CLEARWATER, FL 33761
Property Photos


































































































- MLS#: TB8443980 ( Residential )
- Street Address: 2558 Knotty Pine Way
- Viewed: 14
- Price: $670,000
- Price sqft: $176
- Waterfront: No
- Year Built: 1979
- Bldg sqft: 3808
- Bedrooms: 3
- Total Baths: 3
- Full Baths: 2
- 1/2 Baths: 1
- Garage / Parking Spaces: 2
- Days On Market: 2
- Additional Information
- Geolocation: 28.0145 / -82.717
- County: PINELLAS
- City: CLEARWATER
- Zipcode: 33761
- Subdivision: Northwood Estates Tr F
- Elementary School: Leila G Davis Elementary PN
- Middle School: Safety Harbor Middle PN
- High School: Countryside High PN
- Provided by: KELLER WILLIAMS REALTY- PALM H
- Contact: Scarleth Johnson
- 727-772-0772

- DMCA Notice
-
DescriptionWelcome to Northwood Estates, one of Clearwaters most established and sought after communities, where timeless architecture meets relaxed Florida living. Recently painted on the exterior, this beautifully maintained two story home blends warmth, light, and character in every detail. Inside, youll find soaring cedar vaulted ceilings, rich hardwood floors, and expansive windows that flood the home with natural light. The open, airy layout offers defined yet connected spaces, including a grand family room framed by a dramatic sky window that seems to bring the outdoors in, creating a peaceful and welcoming atmosphere. The chef inspired kitchen combines style and function with granite countertops, stainless steel appliances, a glass tile backsplash, and a beamed ceiling crowned with elegant molding. A formal dining room and dedicated office provide ideal spaces for both connection and productivity. The primary suite is a true sanctuary, featuring a stunning wood burning fireplace, a large walk in closet, and a spa like bathroom with dual sinks, a makeup vanity, and a walk in shower. Upstairs, two additional bedrooms and a spacious guest bath offer comfort and privacy, while the open hallway overlooks the family room below, enhancing the sense of light and openness. Step outside to your private backyard oasis with a covered patio, screened lanai, sparkling pool, and lush green space perfect for entertaining or relaxing. Additional highlights include A/C (2023), architectural roof (2015), newer pool pump, fresh exterior paint, and an oversized two car garage with ample storage. Enjoy the incredible location near Enterprise Dog Park, Lake Chautauqua Park, Countryside Mall, charming downtown Safety Harbor, and within easy reach of both Tampa International and St. PeteClearwater airportsmaking this home the perfect blend of comfort, convenience, and Florida lifestyle.
Property Location and Similar Properties
All
Similar
Features
Appliances
- Built-In Oven
- Cooktop
- Dishwasher
- Disposal
- Dryer
- Microwave
- Refrigerator
- Washer
Home Owners Association Fee
- 0.00
Carport Spaces
- 0.00
Close Date
- 0000-00-00
Cooling
- Central Air
Country
- US
Covered Spaces
- 0.00
Exterior Features
- Private Mailbox
- Sidewalk
- Sliding Doors
Flooring
- Ceramic Tile
- Hardwood
Garage Spaces
- 2.00
Heating
- Central
High School
- Countryside High-PN
Insurance Expense
- 0.00
Interior Features
- Cathedral Ceiling(s)
- Ceiling Fans(s)
- Eat-in Kitchen
- High Ceilings
- Living Room/Dining Room Combo
- Open Floorplan
- Primary Bedroom Main Floor
- Solid Surface Counters
- Solid Wood Cabinets
- Thermostat
- Vaulted Ceiling(s)
- Walk-In Closet(s)
- Window Treatments
Legal Description
- "NORTHWOOD ESTATES-TR ""F""" BLK D
- LOT 12
Levels
- Two
Living Area
- 2575.00
Lot Features
- Landscaped
Middle School
- Safety Harbor Middle-PN
Area Major
- 33761 - Clearwater
Net Operating Income
- 0.00
Occupant Type
- Owner
Open Parking Spaces
- 0.00
Other Expense
- 0.00
Parcel Number
- 29-28-16-61626-004-0120
Pets Allowed
- Yes
Pool Features
- In Ground
Property Type
- Residential
Roof
- Shingle
School Elementary
- Leila G Davis Elementary-PN
Sewer
- Public Sewer
Tax Year
- 2024
Township
- 28
Utilities
- Cable Connected
- Electricity Connected
- Public
- Sewer Connected
- Water Connected
Views
- 14
Virtual Tour Url
- https://www.propertypanorama.com/instaview/stellar/TB8443980
Water Source
- Public
Year Built
- 1979
Disclaimer: All information provided is deemed to be reliable but not guaranteed.
Listing Data ©2025 Greater Fort Lauderdale REALTORS®
Listings provided courtesy of The Hernando County Association of Realtors MLS.
Listing Data ©2025 REALTOR® Association of Citrus County
Listing Data ©2025 Royal Palm Coast Realtor® Association
The information provided by this website is for the personal, non-commercial use of consumers and may not be used for any purpose other than to identify prospective properties consumers may be interested in purchasing.Display of MLS data is usually deemed reliable but is NOT guaranteed accurate.
Datafeed Last updated on November 6, 2025 @ 12:00 am
©2006-2025 brokerIDXsites.com - https://brokerIDXsites.com
Sign Up Now for Free!X
Call Direct: Brokerage Office: Mobile: 352.585.0041
Registration Benefits:
- New Listings & Price Reduction Updates sent directly to your email
- Create Your Own Property Search saved for your return visit.
- "Like" Listings and Create a Favorites List
* NOTICE: By creating your free profile, you authorize us to send you periodic emails about new listings that match your saved searches and related real estate information.If you provide your telephone number, you are giving us permission to call you in response to this request, even if this phone number is in the State and/or National Do Not Call Registry.
Already have an account? Login to your account.

