
- Lori Ann Bugliaro P.A., PA,REALTOR ®
- Tropic Shores Realty
- Helping My Clients Make the Right Move!
- Mobile: 352.585.0041
- Fax: 888.519.7102
- Mobile: 352.585.0041
- loribugliaro.realtor@gmail.com
Contact Lori Ann Bugliaro P.A.
Schedule A Showing
Request more information
- Home
- Property Search
- Search results
- 3816 Buckingham Loop Drive, VALRICO, FL 33594
Active
Property Photos
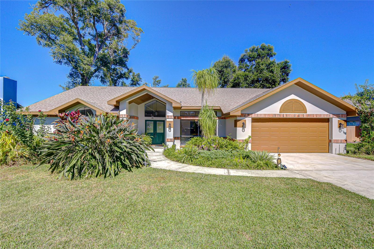

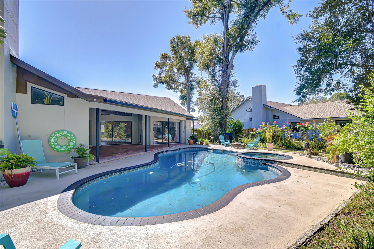
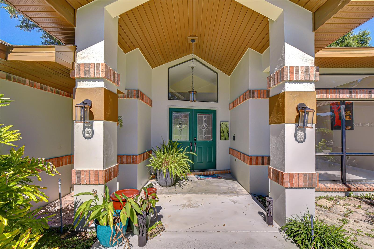
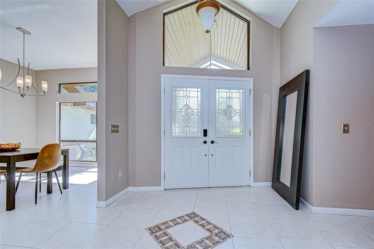
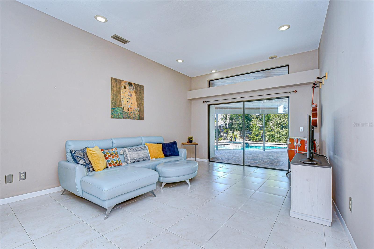
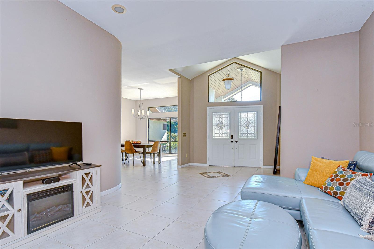
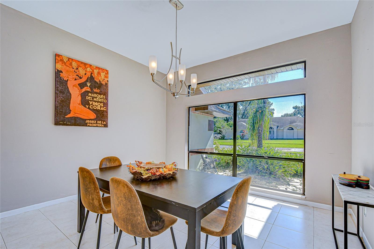
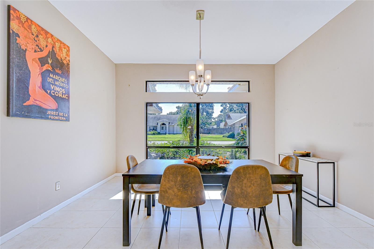
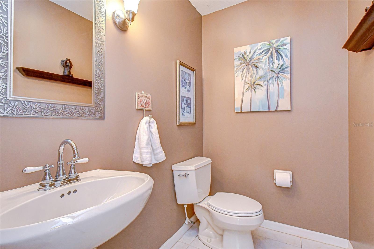
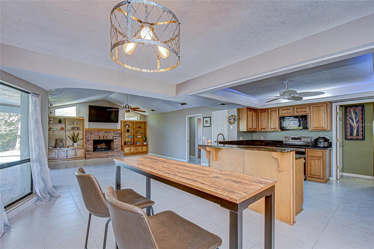
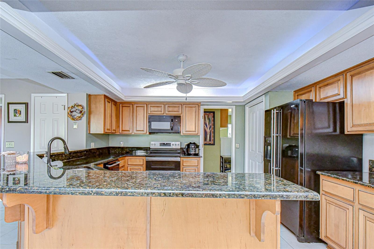
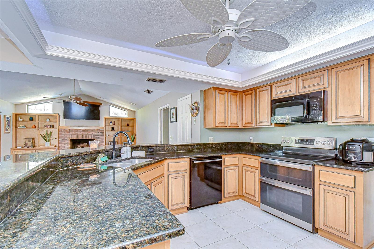
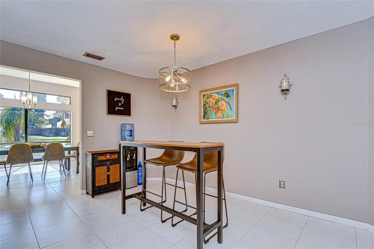
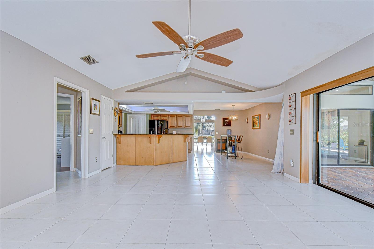
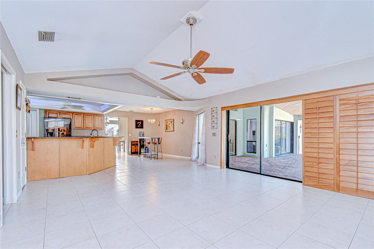
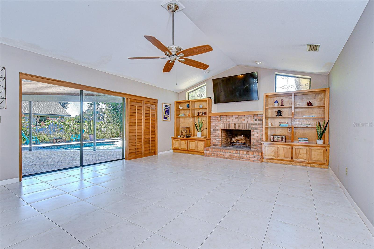
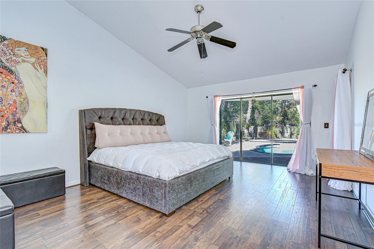
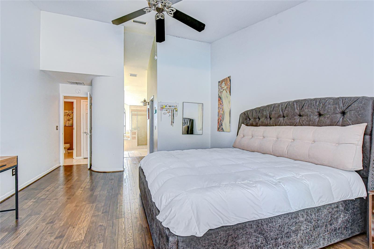
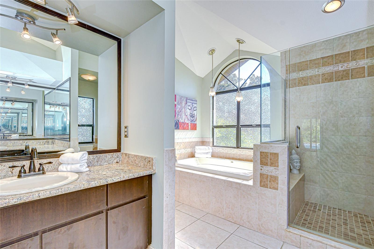
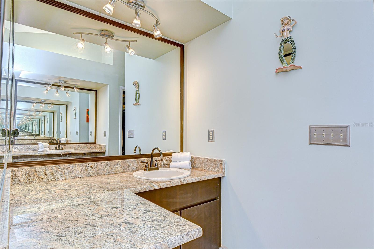
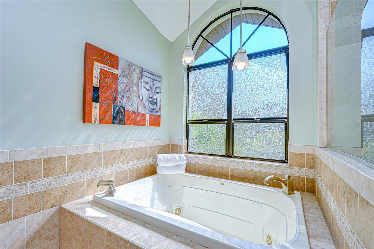
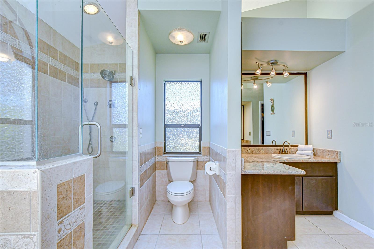
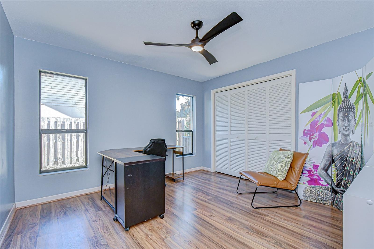
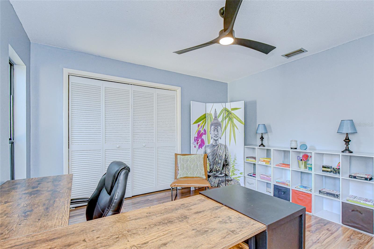
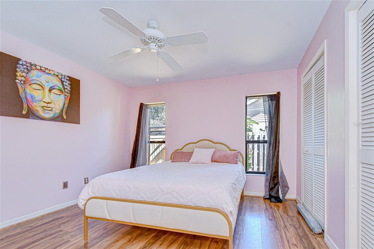
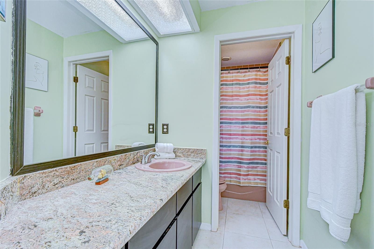
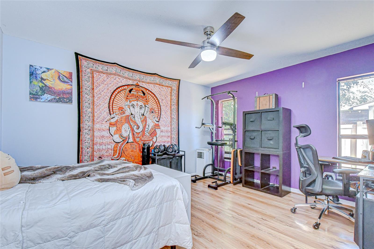
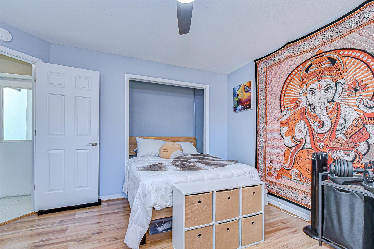
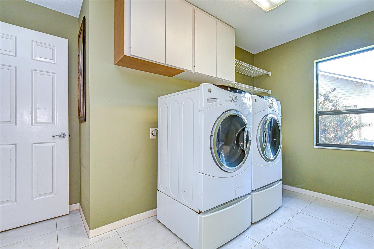
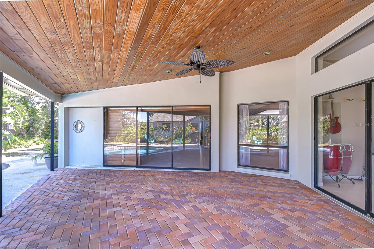
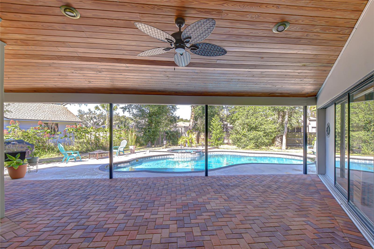
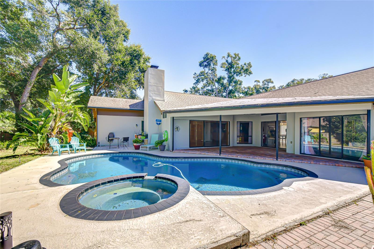
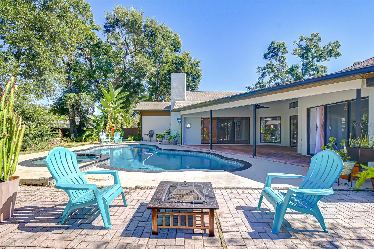
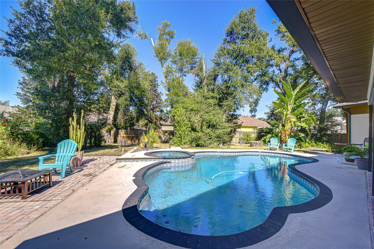
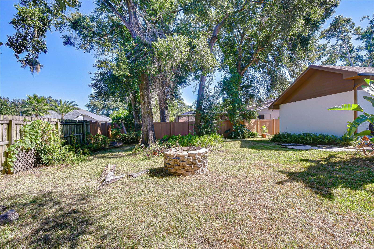
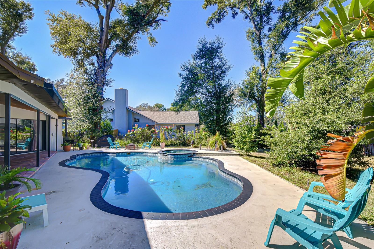
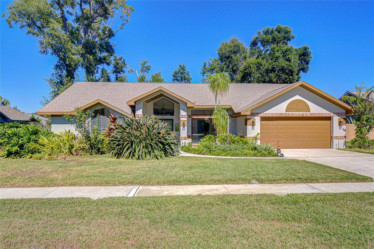
- MLS#: TB8444188 ( Residential )
- Street Address: 3816 Buckingham Loop Drive
- Viewed: 180
- Price: $575,000
- Price sqft: $161
- Waterfront: No
- Year Built: 1988
- Bldg sqft: 3578
- Bedrooms: 4
- Total Baths: 3
- Full Baths: 2
- 1/2 Baths: 1
- Garage / Parking Spaces: 2
- Days On Market: 95
- Additional Information
- Geolocation: 27.9175 / -82.2344
- County: HILLSBOROUGH
- City: VALRICO
- Zipcode: 33594
- Subdivision: Buckingham
- Elementary School: Buckhorn
- Middle School: Mulrennan
- High School: Durant
- Provided by: SIGNATURE REALTY ASSOCIATES
- Contact: Brenda Wade
- 813-689-3115

- DMCA Notice
-
DescriptionWelcome to Buckingham, a well established community in Valrico with low HOA fees and NO CDD! This home has been thoughtfully updated for modern living, including a roof replaced in 2019, exterior painted in 2024, 2024 A/C, 2025 ceiling fans, 2023 stove top range, 2021 pool pump & heater, 2025 pool transformer, and a heated pool resurfaced in 2022. From the moment you arrive, mature landscaping and an inviting walkway leading to the double door entrywith an oversized window aboveset the tone for the light filled elegance inside. Step through the front doors to soaring ceilings, neutral paint, and abundant natural light that accentuate the spaciousness throughout. The formal living room features its own sliders to the covered patio with views of the sparkling swimming pool, while the adjacent formal dining room, highlighted by a stunning picture window, is perfect for entertaining. A conveniently located half bath completes the front of the home. The chef inspired kitchen is the heart of the home, boasting a tray ceiling, granite countertops, breakfast bar seating, ample cabinetry, and the newer stove top range, flowing seamlessly into the dinette and family room. The family room is generous in size, featuring a wood burning fireplace, built in shelves, and another set of sliders with plantation shutters leading to the lanai. One of the standout features of this home is the thoughtfully designed split floor plan. The primary suite is a private retreat with high ceilings, sliders to the lanai, dual closets, and a luxurious en suite with separate vanities, a jetted soaking tub, and a walk in shower. On the opposite side of the home, three generously sized bedrooms share a full bathroom. Step outside to the expansive backyard with the beautiful heated pool and spa, resurfaced in 2022. The covered paved patio provides ample space for gatherings while overlooking the lush yard, complete with mature oak trees. Extended pavers offer the perfect space for an outdoor firepit, making this backyard ideal for entertaining and relaxation. This home truly has it allstyle, space, and location! Dont miss your chance to make it yours. Schedule a private tour today and get ready to move right in!
Property Location and Similar Properties
All
Similar
Features
Appliances
- Dishwasher
- Disposal
- Electric Water Heater
- Microwave
- Range
Home Owners Association Fee
- 125.00
Home Owners Association Fee Includes
- Maintenance Grounds
Association Name
- Buckingham HOA
Association Phone
- 813-892-8317
Carport Spaces
- 0.00
Close Date
- 0000-00-00
Cooling
- Central Air
Country
- US
Covered Spaces
- 0.00
Exterior Features
- Private Mailbox
- Sidewalk
- Sliding Doors
Flooring
- Ceramic Tile
- Laminate
Garage Spaces
- 2.00
Heating
- Central
- Electric
- Heat Pump
High School
- Durant-HB
Insurance Expense
- 0.00
Interior Features
- Built-in Features
- Cathedral Ceiling(s)
- Ceiling Fans(s)
- Eat-in Kitchen
- High Ceilings
- Kitchen/Family Room Combo
- Primary Bedroom Main Floor
- Split Bedroom
- Thermostat
- Walk-In Closet(s)
Legal Description
- BUCKINGHAM UNIT 1 LOT 8 BLOCK 1
Levels
- One
Living Area
- 2647.00
Lot Features
- In County
- Landscaped
- Level
- Sidewalk
- Paved
Middle School
- Mulrennan-HB
Area Major
- 33594 - Valrico
Net Operating Income
- 0.00
Occupant Type
- Owner
Open Parking Spaces
- 0.00
Other Expense
- 0.00
Parcel Number
- U-32-29-21-34H-000001-00008.0
Parking Features
- Driveway
- Garage Door Opener
Pets Allowed
- Yes
Pool Features
- Auto Cleaner
- Gunite
- Heated
- In Ground
- Lighting
- Pool Sweep
- Salt Water
- Tile
Property Type
- Residential
Roof
- Shingle
School Elementary
- Buckhorn-HB
Sewer
- Public Sewer
Tax Year
- 2024
Township
- 29
Utilities
- Cable Available
- Electricity Connected
- Fire Hydrant
- Phone Available
- Public
- Sewer Connected
- Underground Utilities
- Water Connected
View
- Pool
- Trees/Woods
Views
- 180
Virtual Tour Url
- my.matterport.com/show/?m=mEX98iHZe79&mls=1
Water Source
- Public
Year Built
- 1988
Zoning Code
- RSC-3
Disclaimer: All information provided is deemed to be reliable but not guaranteed.
Listing Data ©2026 Greater Fort Lauderdale REALTORS®
Listings provided courtesy of The Hernando County Association of Realtors MLS.
Listing Data ©2026 REALTOR® Association of Citrus County
Listing Data ©2026 Royal Palm Coast Realtor® Association
The information provided by this website is for the personal, non-commercial use of consumers and may not be used for any purpose other than to identify prospective properties consumers may be interested in purchasing.Display of MLS data is usually deemed reliable but is NOT guaranteed accurate.
Datafeed Last updated on February 8, 2026 @ 12:00 am
©2006-2026 brokerIDXsites.com - https://brokerIDXsites.com
Sign Up Now for Free!X
Call Direct: Brokerage Office: Mobile: 352.585.0041
Registration Benefits:
- New Listings & Price Reduction Updates sent directly to your email
- Create Your Own Property Search saved for your return visit.
- "Like" Listings and Create a Favorites List
* NOTICE: By creating your free profile, you authorize us to send you periodic emails about new listings that match your saved searches and related real estate information.If you provide your telephone number, you are giving us permission to call you in response to this request, even if this phone number is in the State and/or National Do Not Call Registry.
Already have an account? Login to your account.

