
- Lori Ann Bugliaro P.A., REALTOR ®
- Tropic Shores Realty
- Helping My Clients Make the Right Move!
- Mobile: 352.585.0041
- Fax: 888.519.7102
- 352.585.0041
- loribugliaro.realtor@gmail.com
Contact Lori Ann Bugliaro P.A.
Schedule A Showing
Request more information
- Home
- Property Search
- Search results
- 13654 Allamanda Circle, PORT CHARLOTTE, FL 33981
Property Photos
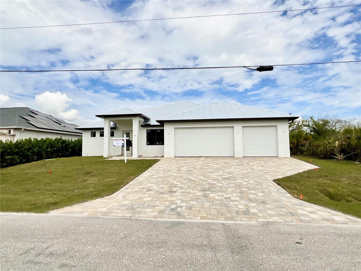

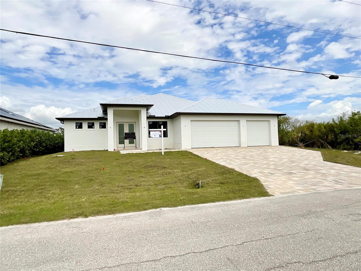
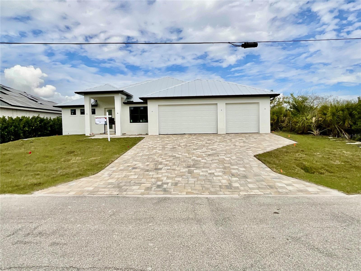
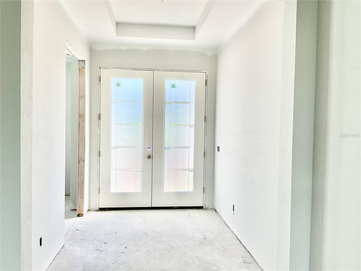
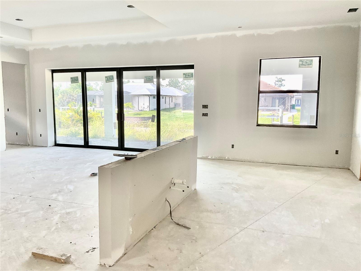
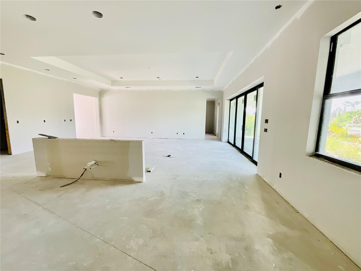
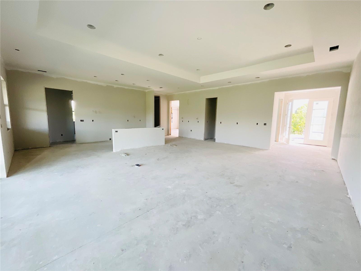
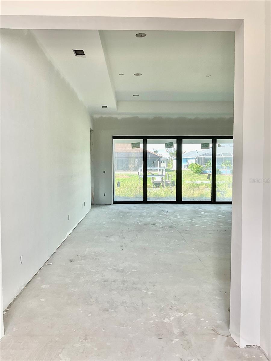
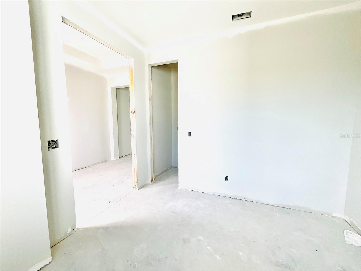
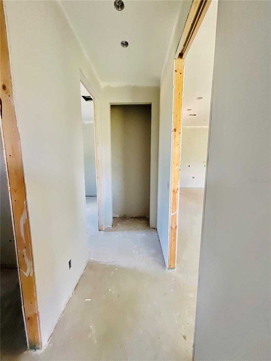
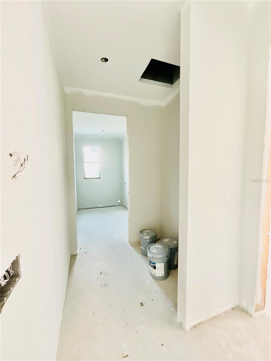
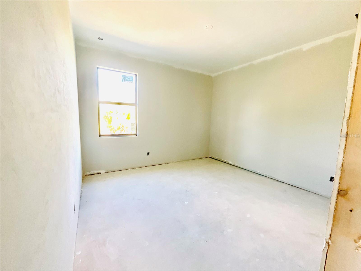
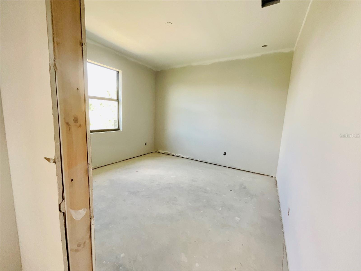
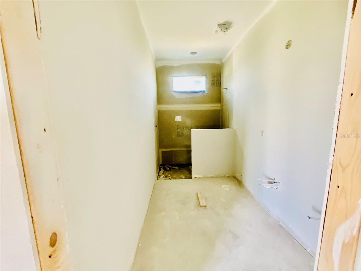
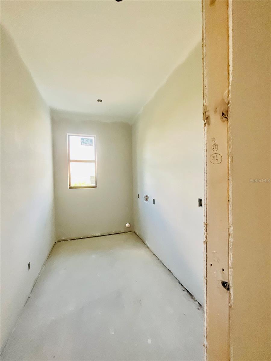
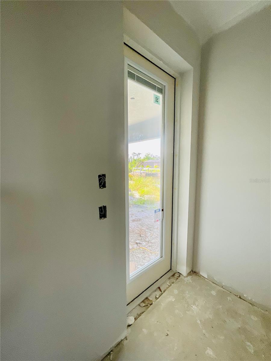
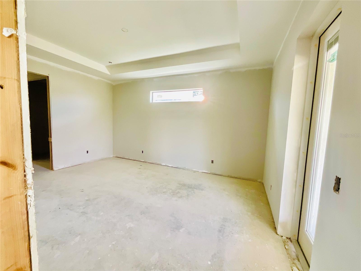
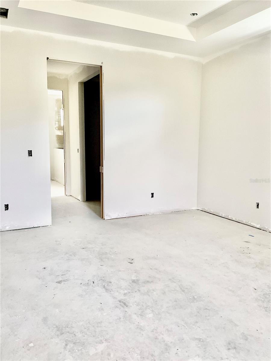
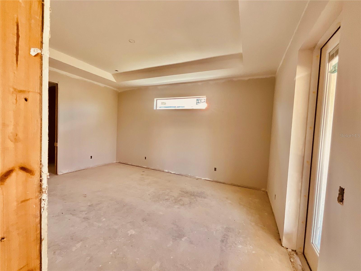
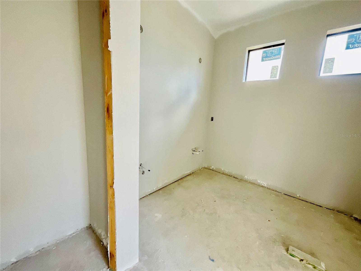
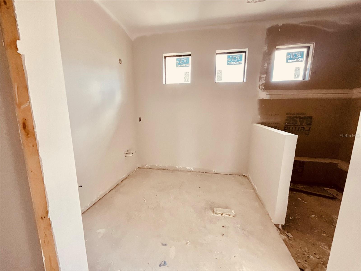
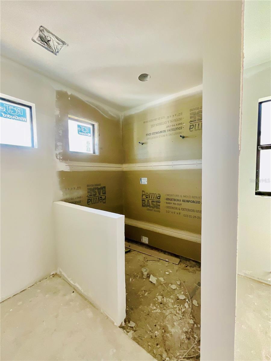
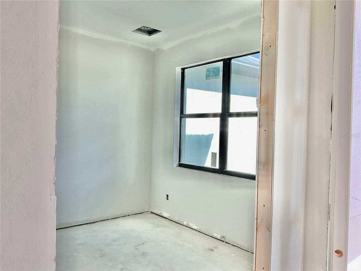
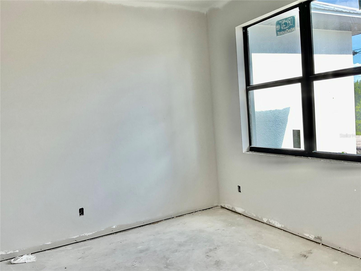
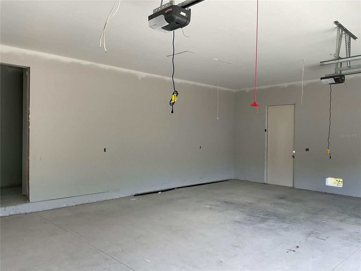
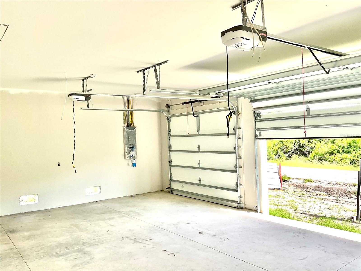
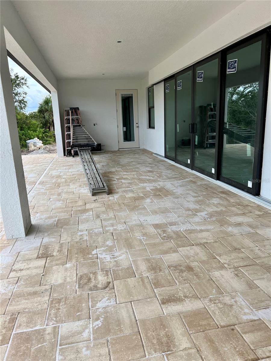
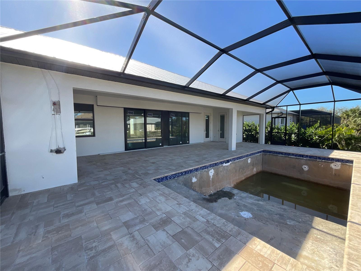
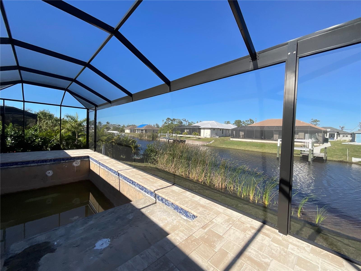
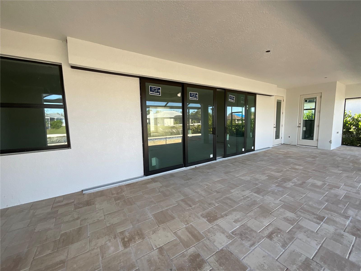
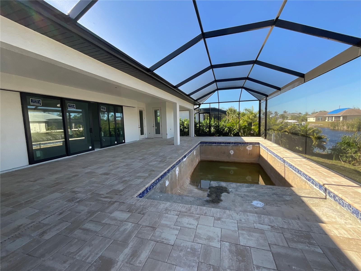
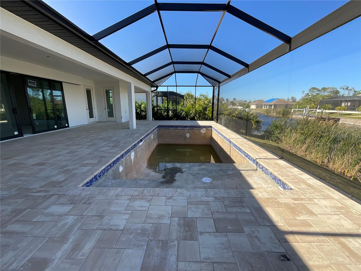
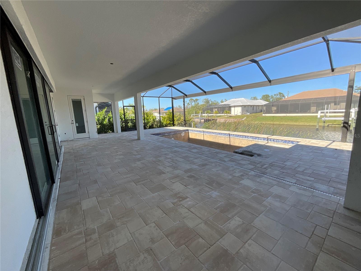
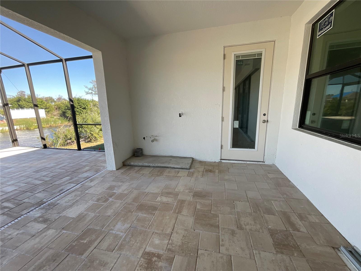
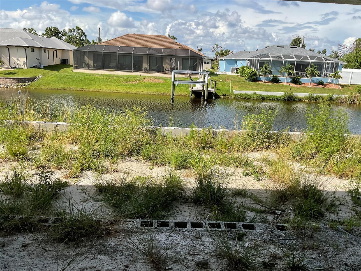

































- MLS#: C7477806 ( Residential )
- Street Address: 13654 Allamanda Circle
- Viewed: 152
- Price: $819,000
- Price sqft: $229
- Waterfront: Yes
- Wateraccess: Yes
- Waterfront Type: Canal - Saltwater
- Year Built: 2023
- Bldg sqft: 3573
- Bedrooms: 3
- Total Baths: 3
- Full Baths: 2
- 1/2 Baths: 1
- Garage / Parking Spaces: 3
- Days On Market: 699
- Additional Information
- Geolocation: 26.8895 / -82.2281
- County: CHARLOTTE
- City: PORT CHARLOTTE
- Zipcode: 33981
- Subdivision: Port Charlotte Sec 078
- Middle School: SKY Academy Englewood
- High School: Lemon Bay High
- Provided by: RE/MAX PALM REALTY
- Contact: Deborah Randazzo
- 941-743-5525

- DMCA Notice
-
DescriptionMAJOR PRICE REDUCTION YOUR COASTAL GULF ACCESS DREAM HOME AWAITS! This award winning, custom built Tim Towles home is your opportunity to own a stunning piece of paradise. Coastal inspired and brimming with elegant upgrades, this home is situated on a saltwater canal with direct access to the Gulf of Mexico via Charlotte Harbor offering nearly 50 miles of navigable waterways right from your backyard. Step through the grand double door entry into a welcoming foyer that opens up to expansive living spaces, soaring ceilings, and immediate views of the sparkling pool and screened lanai. The open concept layout is perfect for both relaxed living and entertaining, featuring 3 spacious bedrooms, a dedicated office/study, and a split floor plan for ultimate privacy. At the heart of the home is a gourmet kitchen complete with a large center island, butlers pantry, and abundant space to gather and create. Whether you're a seasoned chef or simply love to host, this kitchen will exceed expectations. The luxurious primary suite is a private retreat with direct pool access, ample natural light, a generous walk in closet, and a second oversized built in closet. The pool area is thoughtfully designed with brick pavers, a convenient pool bath, and plenty of room to relax or entertain outdoors. Additional features include: Impact rated windows and doors Three car garage with pull down attic stairs and insulated doors Irrigations, system and spacious laundry room. This exceptional property offers both luxury and peace of mind all in a prime waterfront location. Dont miss your chance to make this exquisite home yours. Call today to schedule your private showing you wont be disappointed!
Property Location and Similar Properties
All
Similar
Features
Waterfront Description
- Canal - Saltwater
Appliances
- Built-In Oven
- Convection Oven
- Dishwasher
- Electric Water Heater
- Microwave
- Range
- Range Hood
- Refrigerator
Home Owners Association Fee
- 120.00
Association Name
- PRESIDENT
Association Phone
- 941-404-8080
Builder Model
- GULF COVGE A1
Builder Name
- TIM TOWLES
Carport Spaces
- 0.00
Close Date
- 0000-00-00
Cooling
- Central Air
Country
- US
Covered Spaces
- 0.00
Exterior Features
- Lighting
- Outdoor Shower
- Rain Gutters
- Sliding Doors
Flooring
- Laminate
Garage Spaces
- 3.00
Green Energy Efficient
- Appliances
- HVAC
- Water Heater
Heating
- Electric
High School
- Lemon Bay High
Insurance Expense
- 0.00
Interior Features
- Ceiling Fans(s)
- Coffered Ceiling(s)
- Eat-in Kitchen
- High Ceilings
- Open Floorplan
- Solid Surface Counters
- Split Bedroom
- Tray Ceiling(s)
- Walk-In Closet(s)
Legal Description
- PCH 078 4400 0013 PORT CHARLOTTE SEC78 BLK4400 LT 13 1266/205 2034/799 2473/2005 2872/1593 CT3435/1922 3447/594 4786/402
Levels
- One
Living Area
- 2243.00
Lot Features
- Cleared
- Flood Insurance Required
- In County
- Landscaped
- Paved
Middle School
- SKY Academy Englewood
Area Major
- 33981 - Port Charlotte
Net Operating Income
- 0.00
New Construction Yes / No
- Yes
Occupant Type
- Vacant
Open Parking Spaces
- 0.00
Other Expense
- 0.00
Parcel Number
- 412120453007
Pets Allowed
- Yes
Pool Features
- Gunite
- Heated
- In Ground
- Screen Enclosure
Property Condition
- Completed
Property Type
- Residential
Roof
- Metal
Sewer
- Public Sewer
Style
- Florida
Tax Year
- 2022
Township
- 41S
Utilities
- Cable Available
- Electricity Connected
- Phone Available
- Public
- Water Connected
View
- Pool
- Water
Views
- 152
Virtual Tour Url
- https://www.propertypanorama.com/instaview/stellar/C7477806
Water Source
- Public
Year Built
- 2023
Zoning Code
- RSF3.5
Disclaimer: All information provided is deemed to be reliable but not guaranteed.
Listing Data ©2025 Greater Fort Lauderdale REALTORS®
Listings provided courtesy of The Hernando County Association of Realtors MLS.
Listing Data ©2025 REALTOR® Association of Citrus County
Listing Data ©2025 Royal Palm Coast Realtor® Association
The information provided by this website is for the personal, non-commercial use of consumers and may not be used for any purpose other than to identify prospective properties consumers may be interested in purchasing.Display of MLS data is usually deemed reliable but is NOT guaranteed accurate.
Datafeed Last updated on June 7, 2025 @ 12:00 am
©2006-2025 brokerIDXsites.com - https://brokerIDXsites.com
Sign Up Now for Free!X
Call Direct: Brokerage Office: Mobile: 352.585.0041
Registration Benefits:
- New Listings & Price Reduction Updates sent directly to your email
- Create Your Own Property Search saved for your return visit.
- "Like" Listings and Create a Favorites List
* NOTICE: By creating your free profile, you authorize us to send you periodic emails about new listings that match your saved searches and related real estate information.If you provide your telephone number, you are giving us permission to call you in response to this request, even if this phone number is in the State and/or National Do Not Call Registry.
Already have an account? Login to your account.

