
- Lori Ann Bugliaro P.A., REALTOR ®
- Tropic Shores Realty
- Helping My Clients Make the Right Move!
- Mobile: 352.585.0041
- Fax: 888.519.7102
- 352.585.0041
- loribugliaro.realtor@gmail.com
Contact Lori Ann Bugliaro P.A.
Schedule A Showing
Request more information
- Home
- Property Search
- Search results
- 2730 Rio Ct , PUNTA GORDA, FL 33950
Property Photos
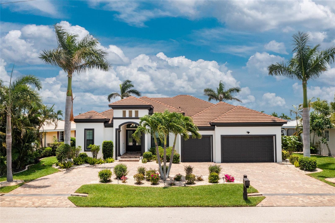

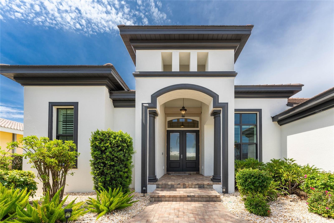
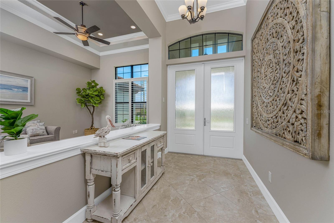
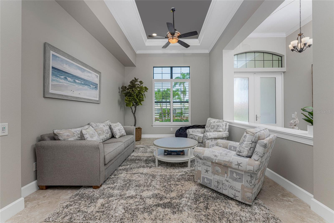
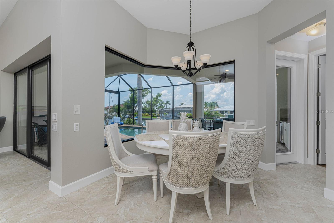
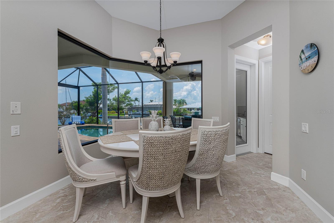
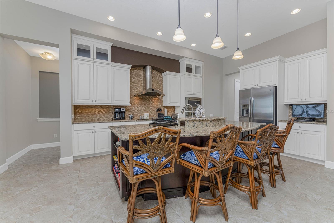
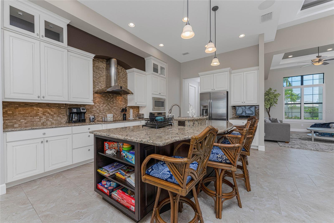
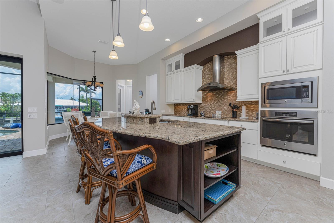
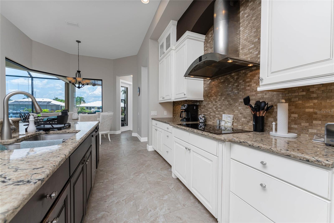
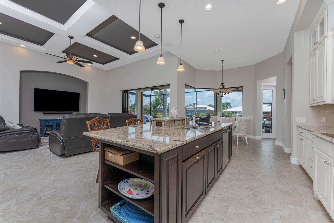
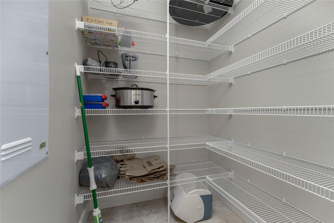
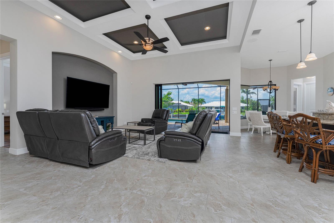
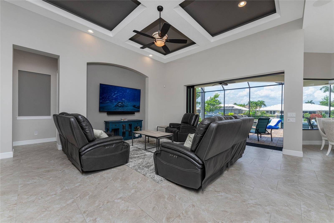
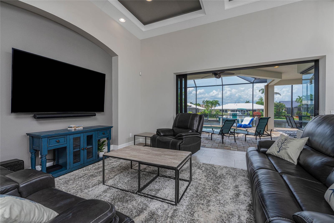
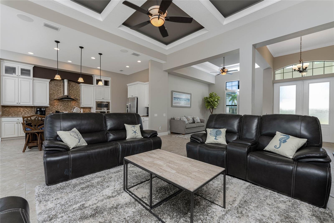
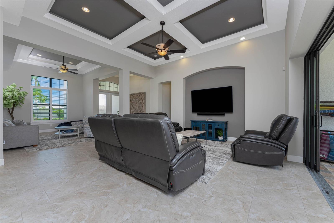
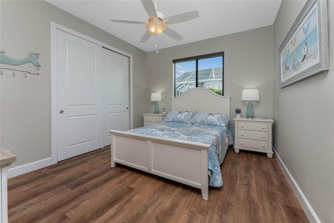
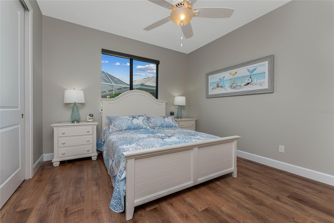
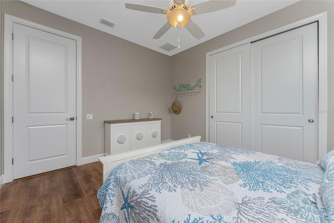

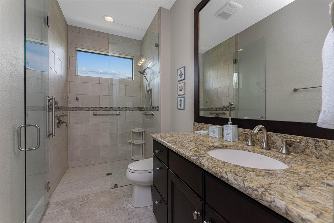
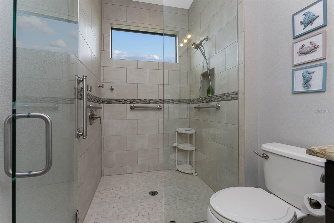
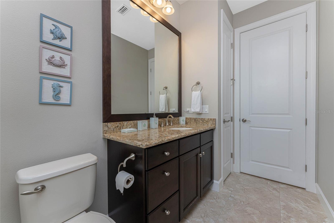
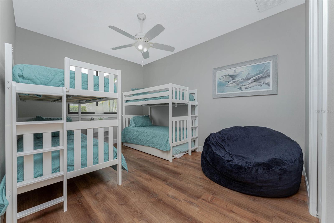
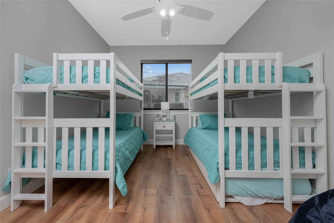
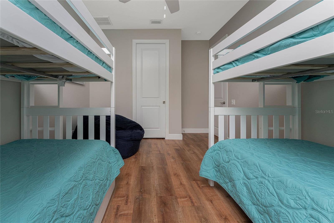
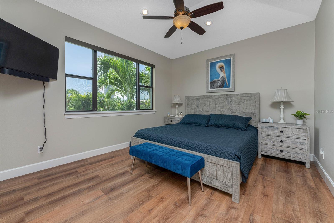
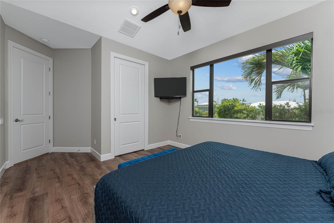
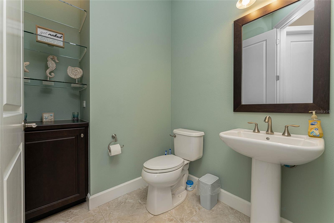

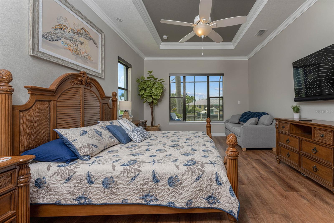
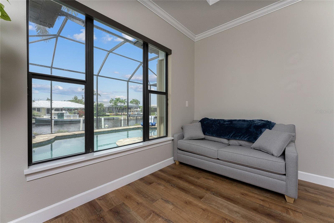
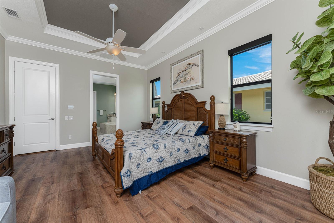
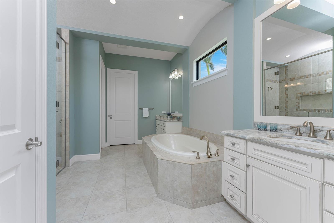
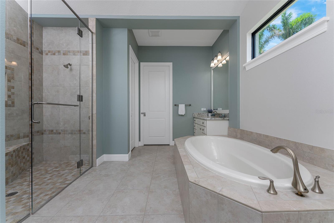
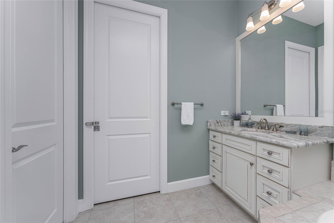
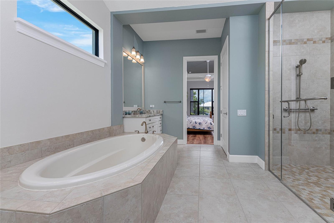
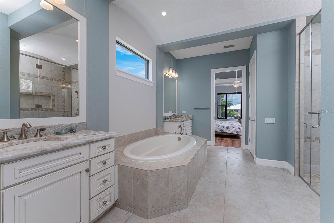
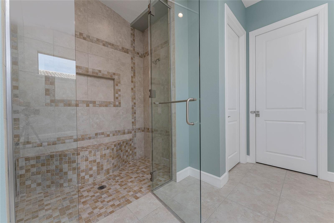
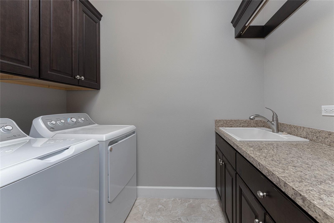
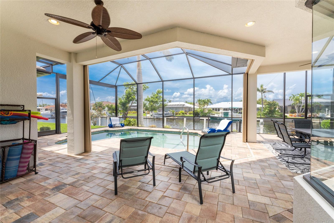
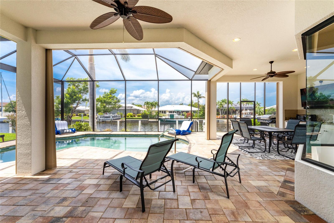
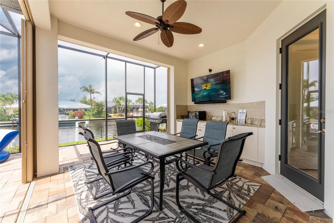
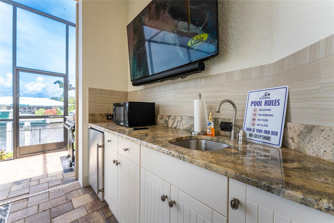
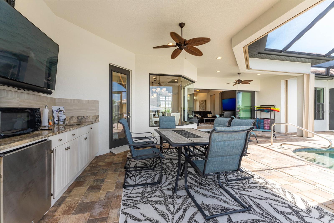
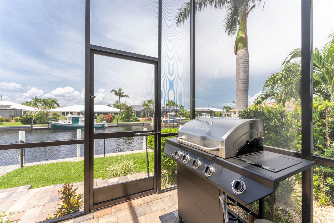
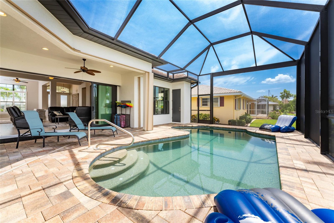
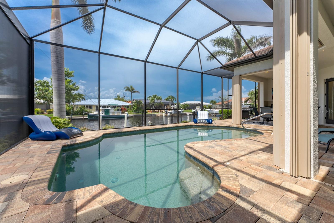
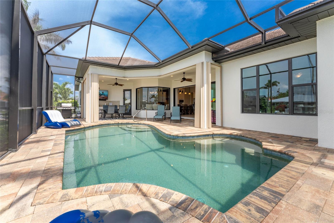
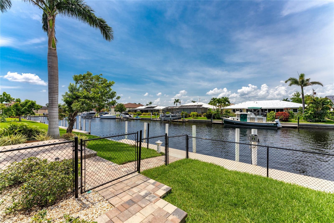
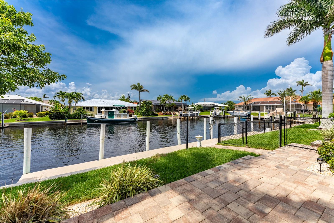
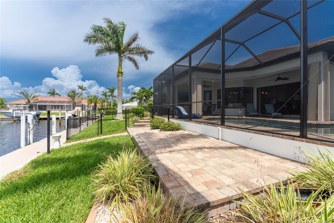
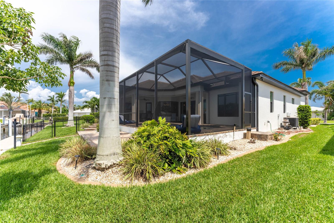
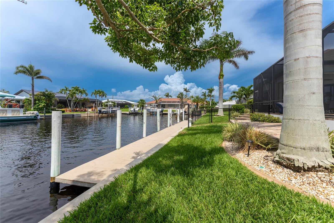
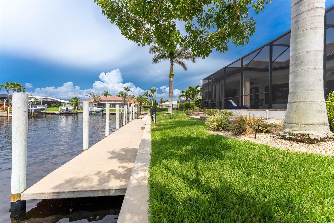
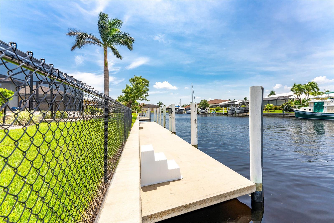
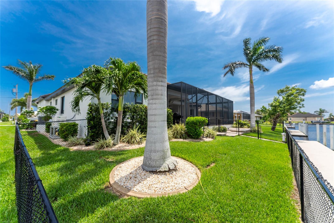
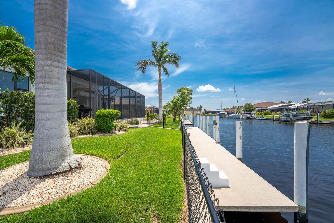
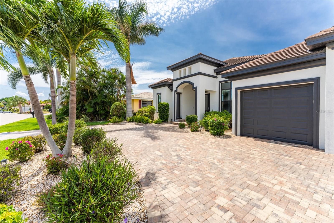
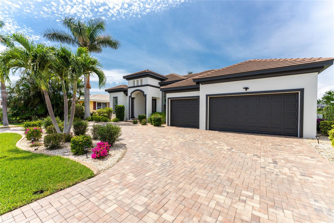
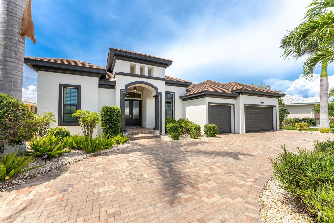
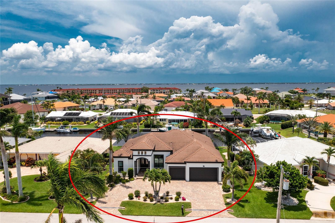
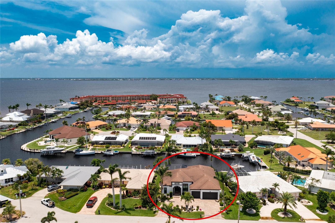
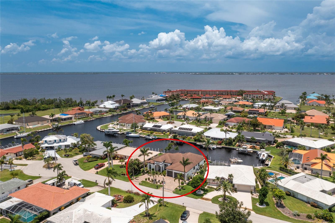
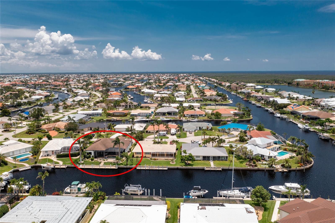
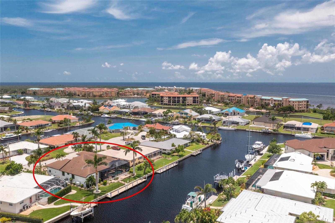

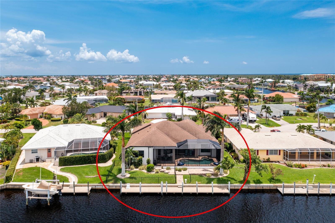
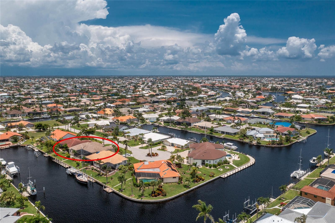
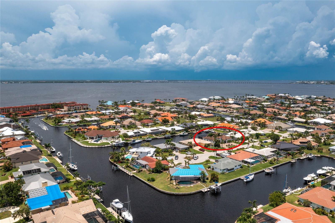
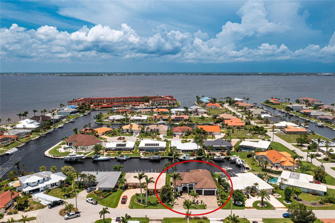
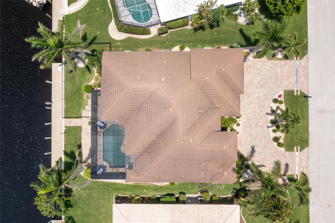
- MLS#: C7502988 ( Residential )
- Street Address: 2730 Rio Ct
- Viewed: 18
- Price: $1,449,000
- Price sqft: $398
- Waterfront: Yes
- Wateraccess: Yes
- Waterfront Type: Canal - Saltwater
- Year Built: 2016
- Bldg sqft: 3640
- Bedrooms: 4
- Total Baths: 3
- Full Baths: 2
- 1/2 Baths: 1
- Garage / Parking Spaces: 3
- Days On Market: 138
- Additional Information
- Geolocation: 26.924 / -82.0852
- County: CHARLOTTE
- City: PUNTA GORDA
- Zipcode: 33950
- Subdivision: Punta Gorda Isles Sec 03
- Elementary School: Sallie Jones Elementary
- Middle School: Punta Gorda Middle
- High School: Charlotte High
- Provided by: FIVE STAR REALTY OF CHARLOTTE
- Contact: Bill Richey
- 941-637-6116

- DMCA Notice
-
Description50K PRICE REDUCTION! Dont miss your opportunity to own this custom built ARTHUR RUTENBERG home located in the highly desirable community of Punta Gorda Isles. This home checks all the boxes! Located on a sailboat canal (no bridges) less than 10 min to Charlotte Harbor and the Gulf makes this home a boaters dream. Upon arrival you will be immediately impressed with the curb appeal of this recently painted (inside and out) 4 bedroom, 2.5 bath home. The home features an open floor plan with high tray ceilings and an abundance of natural daylight giving the home an even more open and airy feeling. As you would expect in a Rutenberg home, the high quality fit and finish is evident throughout the home from the porcelain tile floors to crown molding to plantation shutters every detail is done to perfection. The kitchen boasts of stone countertops, SS appliances, solid wood cabinets, a large island/breakfast bar, and tons of storage. Here too, you will find a generous walk in pantry. Adjacent to the kitchen is a dinette with a large bay window for casual dining. The expansive primary suite with its large walk in closet is a sight to behold .bright and airy with direct access to the pool/lanai area. The adjacent primary bath has a tub, separate glass enclosed walk in shower, and dual/split vanities. The three guest bedrooms and second bath are equally well appointed. On the lanai you will find a large heated, saltwater pool, a paver deck, and an outdoor kitchenperfect for entertaining family and friends. Beyond the lanai is the fenced in back yard, an 80 city maintained seawall, a 60 dock, and a 9,000# boat lift. Additional features include: full hurricane protection with both impact resistant doors & window and accordion shutters, a oversized 3 car garage, circular driveway, and a 22kw propane generator with two 120 gallon tanks. All specifications and dimensions are deemed to be accurate and should be confirmed to the buyer's satisfaction.TVs, TV Brackets, Sonos sound system, fixed or hanging/secured wall decor, and underwater lights do not convey. Furniture and Bennington Pontoon boat available under separate contracts .
Property Location and Similar Properties
All
Similar
Features
Waterfront Description
- Canal - Saltwater
Appliances
- Built-In Oven
- Cooktop
- Dishwasher
- Disposal
- Dryer
- Electric Water Heater
- Exhaust Fan
- Microwave
- Refrigerator
Home Owners Association Fee
- 0.00
Builder Name
- Arthur Rutenberg
Carport Spaces
- 0.00
Close Date
- 0000-00-00
Cooling
- Central Air
Country
- US
Covered Spaces
- 0.00
Exterior Features
- French Doors
- Hurricane Shutters
- Outdoor Kitchen
- Private Mailbox
- Rain Gutters
- Sliding Doors
Fencing
- Fenced
Flooring
- Laminate
- Tile
Garage Spaces
- 3.00
Heating
- Central
- Electric
High School
- Charlotte High
Insurance Expense
- 0.00
Interior Features
- Ceiling Fans(s)
- Coffered Ceiling(s)
- Crown Molding
- Kitchen/Family Room Combo
- Solid Surface Counters
- Solid Wood Cabinets
- Split Bedroom
- Stone Counters
- Thermostat
- Tray Ceiling(s)
- Walk-In Closet(s)
- Window Treatments
Legal Description
- PGI 003 0017 0004 PUNTA GORDA ISLES SEC3 BLK17 LT 4 671/242 873/923 1067/1620 1098/1843 1557/2190 17
Levels
- One
Living Area
- 2567.00
Lot Features
- Flood Insurance Required
- FloodZone
- City Limits
- Landscaped
Middle School
- Punta Gorda Middle
Area Major
- 33950 - Punta Gorda
Net Operating Income
- 0.00
Occupant Type
- Tenant
Open Parking Spaces
- 0.00
Other Expense
- 0.00
Parcel Number
- 412211302004
Pets Allowed
- Yes
Pool Features
- In Ground
- Lighting
Property Type
- Residential
Roof
- Tile
School Elementary
- Sallie Jones Elementary
Sewer
- Public Sewer
Tax Year
- 2024
Township
- 41S
Utilities
- Electricity Connected
- Fiber Optics
- Phone Available
- Water Connected
View
- Water
Views
- 18
Virtual Tour Url
- https://www.propertypanorama.com/instaview/stellar/C7502988
Water Source
- Public
Year Built
- 2016
Zoning Code
- GS-3.5
Disclaimer: All information provided is deemed to be reliable but not guaranteed.
Listing Data ©2025 Greater Fort Lauderdale REALTORS®
Listings provided courtesy of The Hernando County Association of Realtors MLS.
Listing Data ©2025 REALTOR® Association of Citrus County
Listing Data ©2025 Royal Palm Coast Realtor® Association
The information provided by this website is for the personal, non-commercial use of consumers and may not be used for any purpose other than to identify prospective properties consumers may be interested in purchasing.Display of MLS data is usually deemed reliable but is NOT guaranteed accurate.
Datafeed Last updated on June 6, 2025 @ 12:00 am
©2006-2025 brokerIDXsites.com - https://brokerIDXsites.com
Sign Up Now for Free!X
Call Direct: Brokerage Office: Mobile: 352.585.0041
Registration Benefits:
- New Listings & Price Reduction Updates sent directly to your email
- Create Your Own Property Search saved for your return visit.
- "Like" Listings and Create a Favorites List
* NOTICE: By creating your free profile, you authorize us to send you periodic emails about new listings that match your saved searches and related real estate information.If you provide your telephone number, you are giving us permission to call you in response to this request, even if this phone number is in the State and/or National Do Not Call Registry.
Already have an account? Login to your account.

