
- Lori Ann Bugliaro P.A., REALTOR ®
- Tropic Shores Realty
- Helping My Clients Make the Right Move!
- Mobile: 352.585.0041
- Fax: 888.519.7102
- 352.585.0041
- loribugliaro.realtor@gmail.com
Contact Lori Ann Bugliaro P.A.
Schedule A Showing
Request more information
- Home
- Property Search
- Search results
- 3896 Slayton Avenue, NORTH PORT, FL 34286
Property Photos
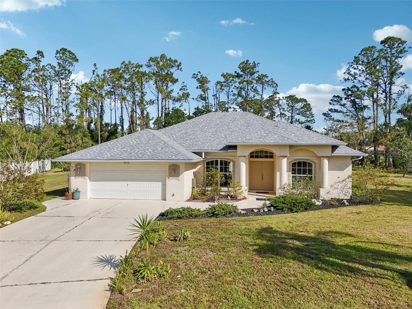

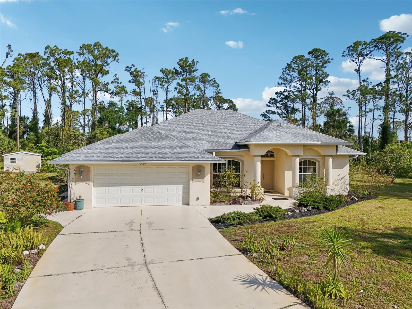
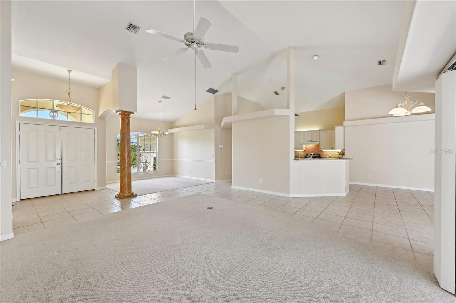
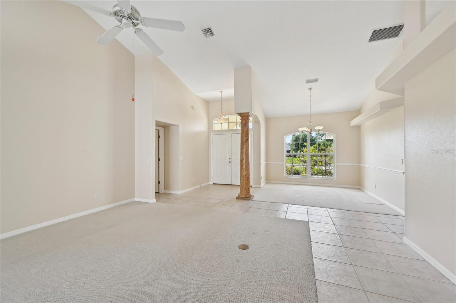
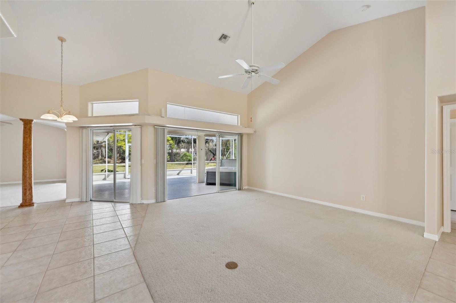
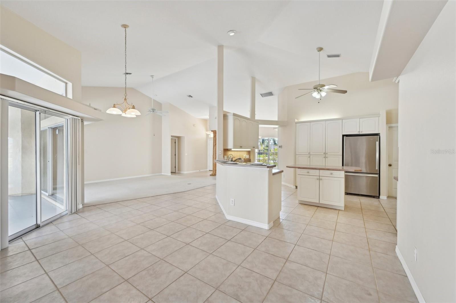

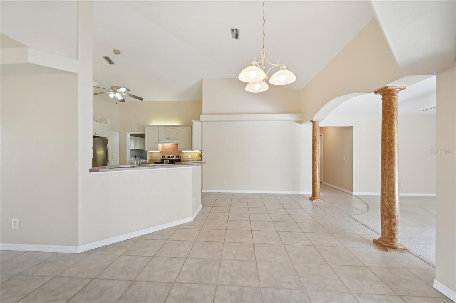
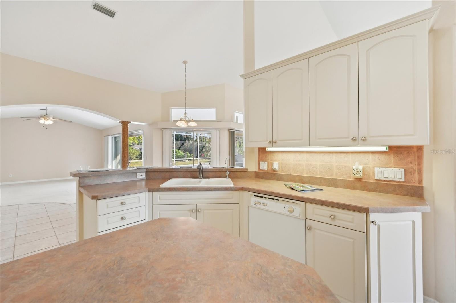
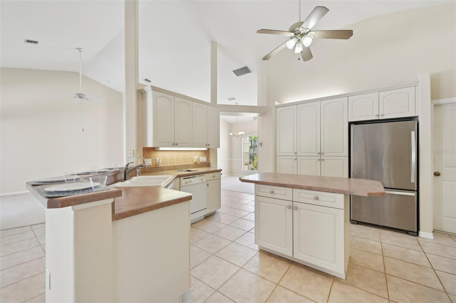
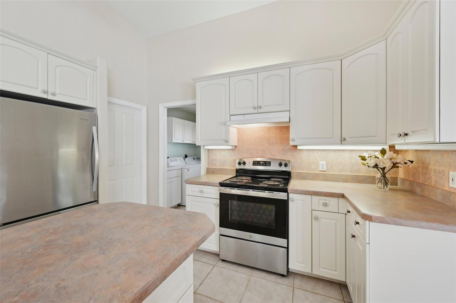
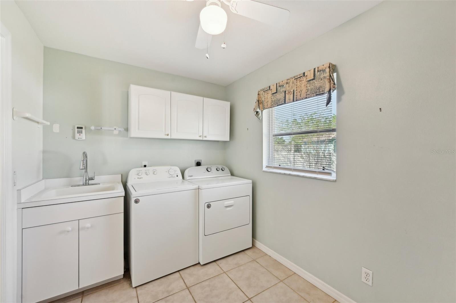
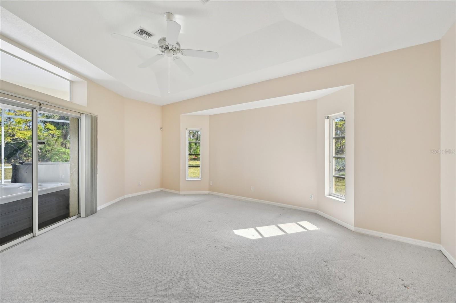
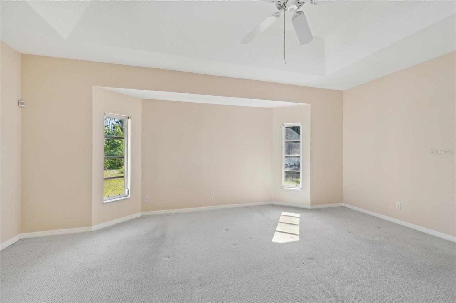
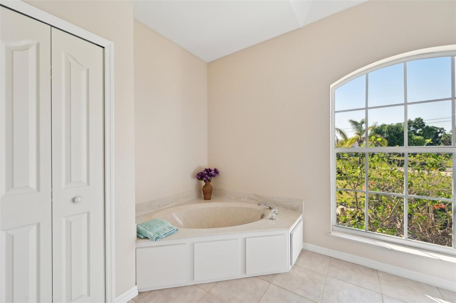
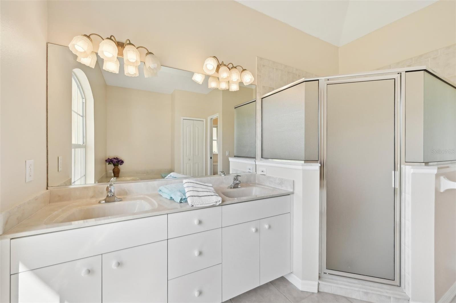

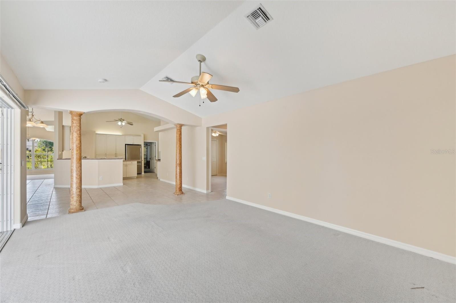
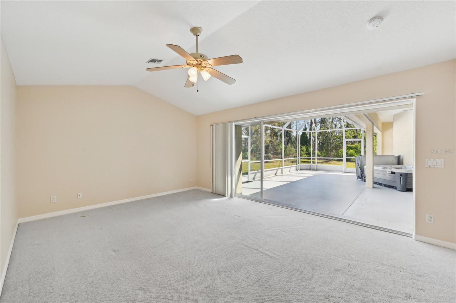
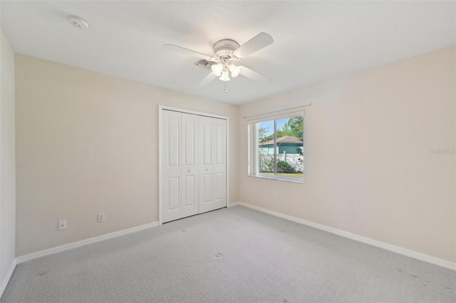
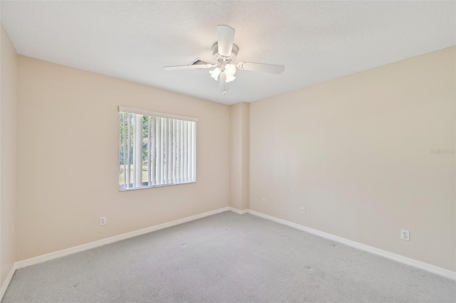
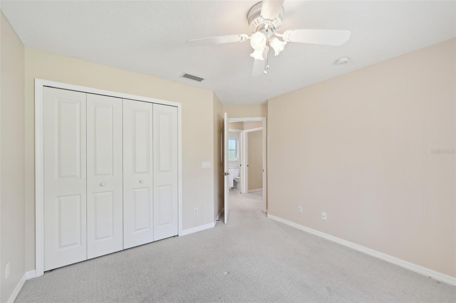
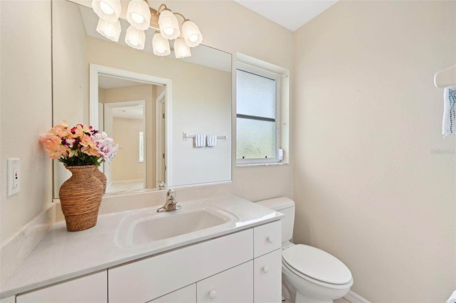
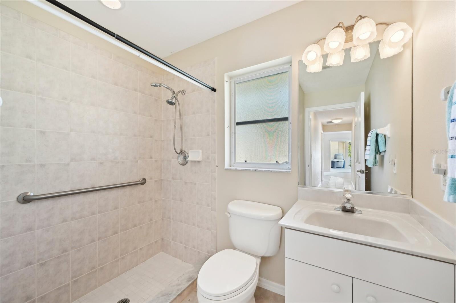

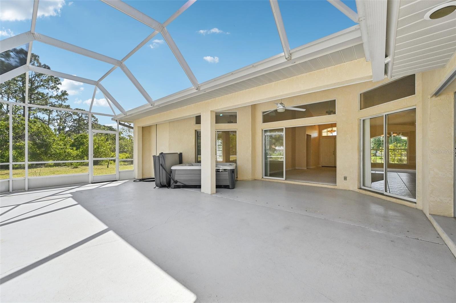
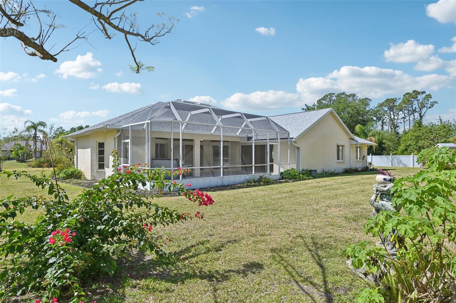
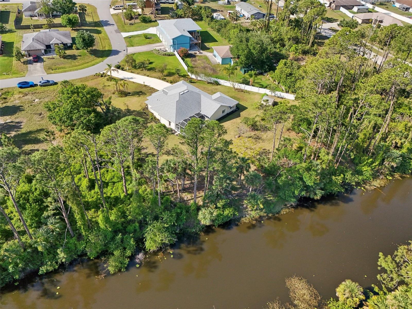
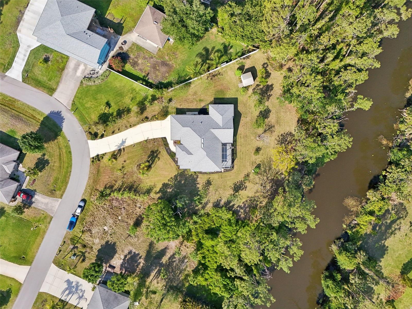
- MLS#: C7504574 ( Residential )
- Street Address: 3896 Slayton Avenue
- Viewed: 78
- Price: $528,000
- Price sqft: $158
- Waterfront: Yes
- Wateraccess: Yes
- Waterfront Type: Canal - Freshwater
- Year Built: 2000
- Bldg sqft: 3333
- Bedrooms: 4
- Total Baths: 3
- Full Baths: 2
- 1/2 Baths: 1
- Garage / Parking Spaces: 2
- Days On Market: 110
- Additional Information
- Geolocation: 27.0759 / -82.1944
- County: SARASOTA
- City: NORTH PORT
- Zipcode: 34286
- Subdivision: Port Charlotte Sub 10
- Elementary School: Cranberry
- Middle School: Heron Creek
- High School: North Port
- Provided by: TORTUGA SANDS REALTY

- DMCA Notice
-
DescriptionWelcome to your dream homea stunning 2,500 square foot sanctuary that blends elegance, comfort, and serenity in perfect harmony. Nestled on a tranquil canal and set on a generous half acre lot, this four bedroom, three bath home is a rare find that offers both space and style.As you step inside, you're immediately greeted by soaring high ceilings that create a sense of airiness and grandeur throughout the home. The custom layout is both functional and inviting, with each room flowing effortlessly into the next. Whether you're entertaining guests or enjoying a quiet evening at home, every corner of this house feels thoughtfully crafted. Freshly updated with modern paint tones that enhance its warmth and charm, the interior feels fresh, contemporary, and move in ready. A newer roof adds peace of mind and long term value, ensuring this home is not only beautiful but built to last. Outside, the half acre lot features a huge, screened lanai, and provides ample space for outdoor living, gardening, or even a future poolwhile the canal adds a touch of waterfront magic for kayaking, right in your backyard. This home isn't just a place to liveit's a lifestyle. Come see what makes it so special.
Property Location and Similar Properties
All
Similar
Features
Waterfront Description
- Canal - Freshwater
Appliances
- Dishwasher
- Dryer
- Electric Water Heater
- Kitchen Reverse Osmosis System
- Microwave
- Range
- Refrigerator
- Washer
Home Owners Association Fee
- 0.00
Builder Model
- Majestic Plus
Builder Name
- Newport
Carport Spaces
- 0.00
Close Date
- 0000-00-00
Cooling
- Central Air
Country
- US
Covered Spaces
- 0.00
Exterior Features
- Garden
- Hurricane Shutters
- Private Mailbox
- Rain Gutters
- Sliding Doors
Flooring
- Carpet
- Tile
Furnished
- Unfurnished
Garage Spaces
- 2.00
Heating
- Central
- Electric
High School
- North Port High
Insurance Expense
- 0.00
Interior Features
- Ceiling Fans(s)
- Open Floorplan
- Primary Bedroom Main Floor
- Solid Surface Counters
- Split Bedroom
- Thermostat
- Vaulted Ceiling(s)
- Walk-In Closet(s)
Legal Description
- Lot 14 Blk 402 10th Add to Port Charlotte
Levels
- One
Living Area
- 2577.00
Lot Features
- Corner Lot
- City Limits
- Irregular Lot
- Landscaped
- Level
- Oversized Lot
- Paved
Middle School
- Heron Creek Middle
Area Major
- 34286 - North Port/Venice
Net Operating Income
- 0.00
Occupant Type
- Vacant
Open Parking Spaces
- 0.00
Other Expense
- 0.00
Other Structures
- Shed(s)
Parcel Number
- 0979040214
Parking Features
- Driveway
- Garage Door Opener
- Ground Level
Pets Allowed
- Yes
Possession
- Close Of Escrow
Property Condition
- Completed
Property Type
- Residential
Roof
- Shingle
School Elementary
- Cranberry Elementary
Sewer
- Septic Tank
Style
- Florida
- Ranch
- Mediterranean
Tax Year
- 2024
Township
- 39S
Utilities
- Cable Connected
- Electricity Connected
- Water Connected
View
- Garden
- Trees/Woods
- Water
Views
- 78
Virtual Tour Url
- https://media.showingtimeplus.com/videos/019628c3-8476-732f-af41-cad1cfed8f2e
Water Source
- Canal/Lake For Irrigation
- Public
Year Built
- 2000
Zoning Code
- RSF2
Disclaimer: All information provided is deemed to be reliable but not guaranteed.
Listing Data ©2025 Greater Fort Lauderdale REALTORS®
Listings provided courtesy of The Hernando County Association of Realtors MLS.
Listing Data ©2025 REALTOR® Association of Citrus County
Listing Data ©2025 Royal Palm Coast Realtor® Association
The information provided by this website is for the personal, non-commercial use of consumers and may not be used for any purpose other than to identify prospective properties consumers may be interested in purchasing.Display of MLS data is usually deemed reliable but is NOT guaranteed accurate.
Datafeed Last updated on August 3, 2025 @ 12:00 am
©2006-2025 brokerIDXsites.com - https://brokerIDXsites.com
Sign Up Now for Free!X
Call Direct: Brokerage Office: Mobile: 352.585.0041
Registration Benefits:
- New Listings & Price Reduction Updates sent directly to your email
- Create Your Own Property Search saved for your return visit.
- "Like" Listings and Create a Favorites List
* NOTICE: By creating your free profile, you authorize us to send you periodic emails about new listings that match your saved searches and related real estate information.If you provide your telephone number, you are giving us permission to call you in response to this request, even if this phone number is in the State and/or National Do Not Call Registry.
Already have an account? Login to your account.

