
- Lori Ann Bugliaro P.A., REALTOR ®
- Tropic Shores Realty
- Helping My Clients Make the Right Move!
- Mobile: 352.585.0041
- Fax: 888.519.7102
- 352.585.0041
- loribugliaro.realtor@gmail.com
Contact Lori Ann Bugliaro P.A.
Schedule A Showing
Request more information
- Home
- Property Search
- Search results
- 19730 Panther Island Boulevard, ESTERO, FL 33928
Property Photos
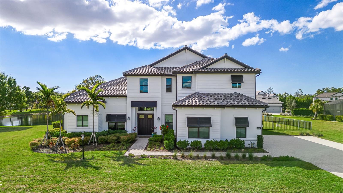

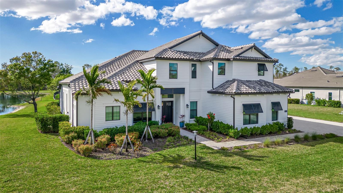
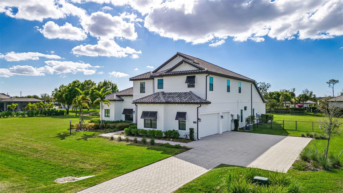
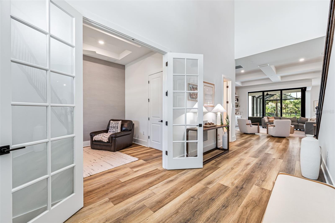
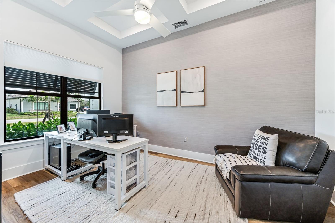
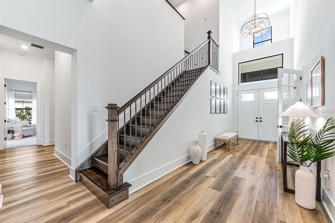
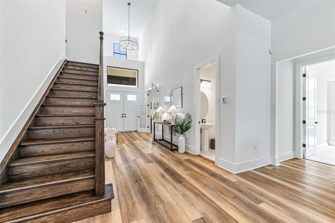
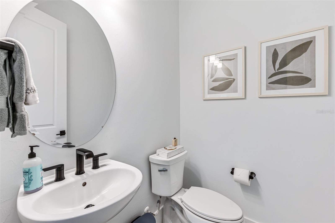

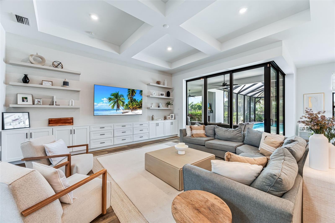
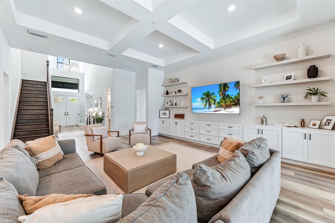
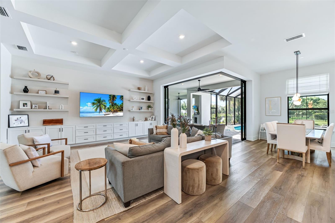
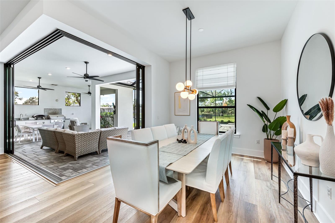
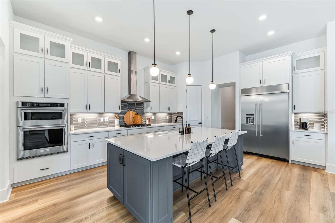
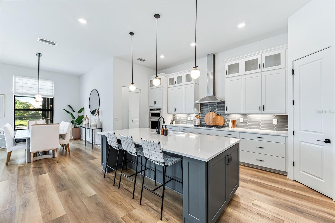
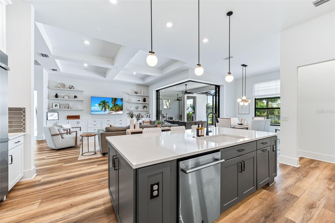
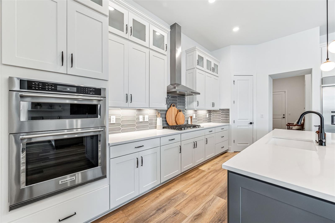
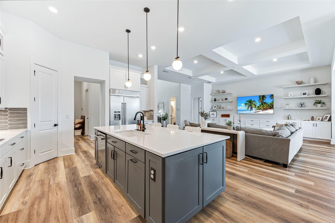
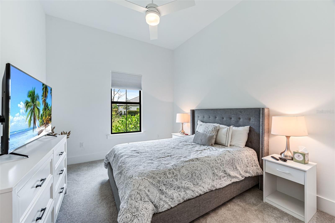
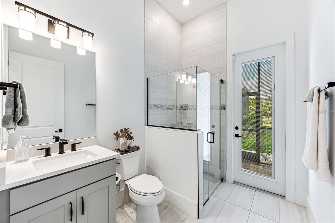
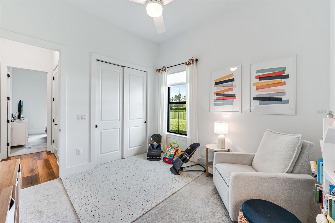
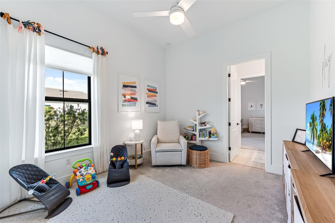
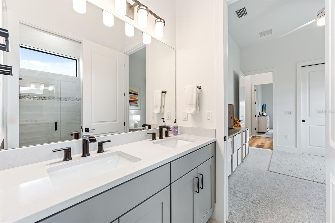
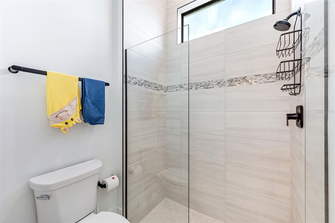
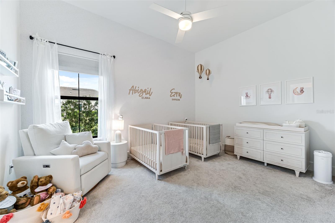
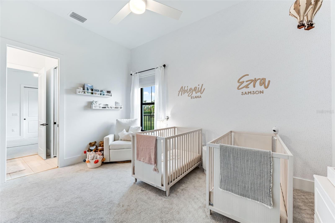
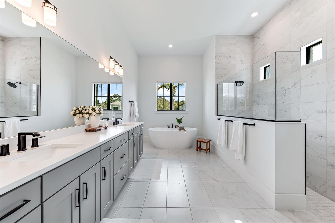
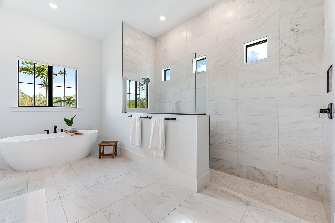
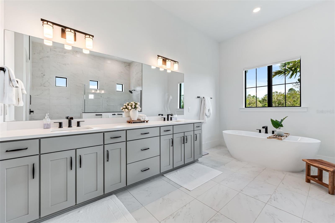
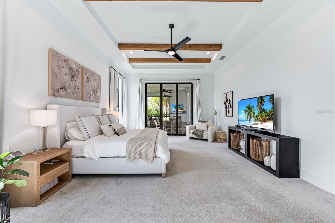
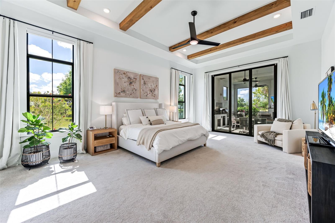
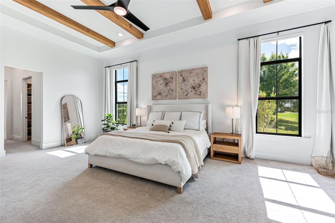
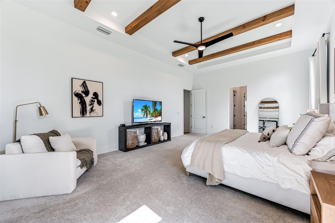
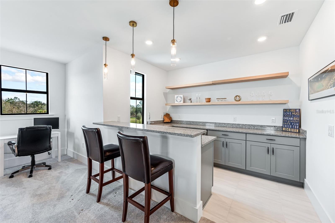
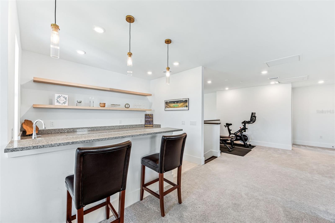
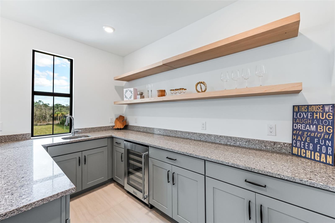
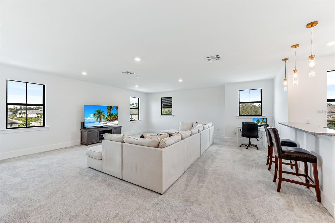
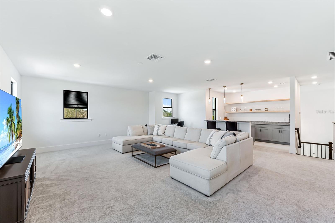
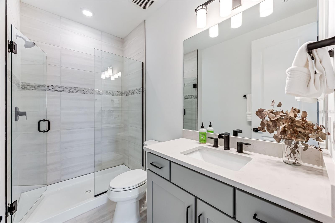
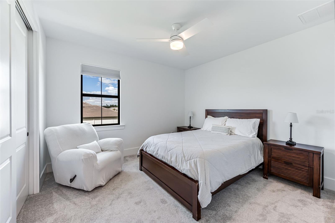
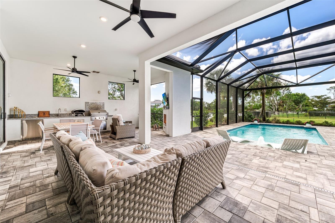
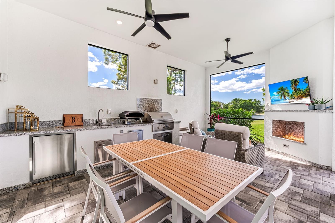
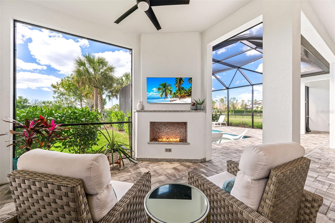
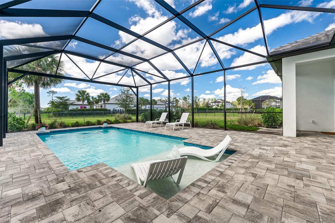
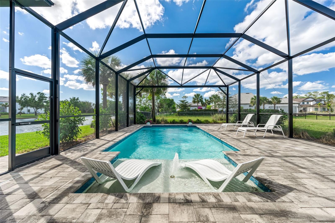
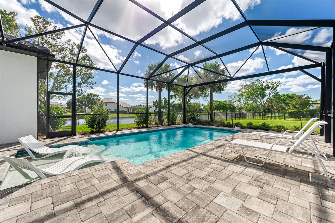
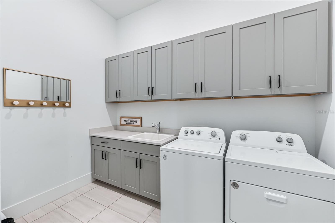
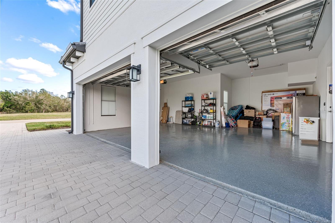

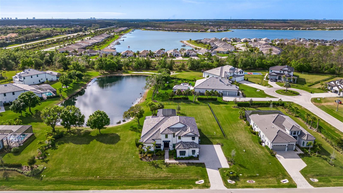
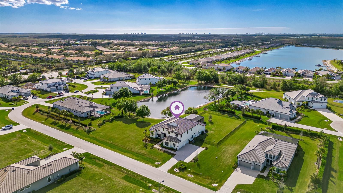
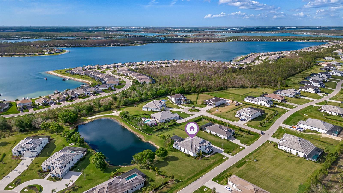
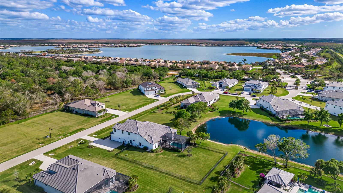
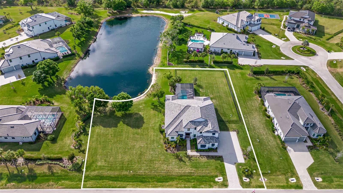
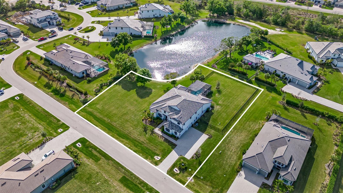
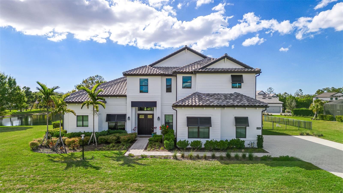
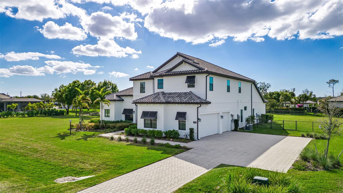
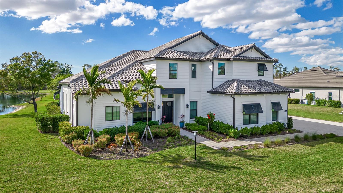
- MLS#: C7505645 ( Residential )
- Street Address: 19730 Panther Island Boulevard
- Viewed: 133
- Price: $2,050,000
- Price sqft: $407
- Waterfront: Yes
- Wateraccess: Yes
- Waterfront Type: Lake Front
- Year Built: 2022
- Bldg sqft: 5034
- Bedrooms: 5
- Total Baths: 5
- Full Baths: 4
- 1/2 Baths: 1
- Garage / Parking Spaces: 3
- Days On Market: 257
- Additional Information
- Geolocation: 26.4541 / -81.7232
- County: LEE
- City: ESTERO
- Zipcode: 33928
- Subdivision: Corkscrew Ranch
- Provided by: CENTURY 21 SUNBELT REALTY
- Contact: Kevin Daly
- 239-540-2100

- DMCA Notice
-
DescriptionNestled within Corkscrew Estatesan intimate, gated enclave of just 59 estate size homesitesthis 2022 residence combines privacy with modern luxury and rare flexibility. Set on nearly one acre with west facing lake views, the home features 5 bedrooms, a den, 4.5 bathrooms, and over 4,300 square feet of thoughtfully curated living space. A dramatic entry opens to coffered ceilings, designer lighting, and luxury plank flooring. At the heart of the home, the chefs kitchen features a 48 built in KitchenAid refrigerator, gas cooktop, convection oven with air fry, quartz counters, soft close cabinetry, and a custom walk in pantry. Zero corner sliders seamlessly connect the indoors to an extended lanai with a heated pool, sun shelf, outdoor kitchen, and fireplaceperfect for golden hour entertaining. The main level primary suite includes motorized shades, two custom closets, and a spa style bath with quartz dual vanities and a frameless glass shower. Well separated bedrooms provide boutique style closets, while an upstairs loft with a wet bar and beverage fridge creates a versatile second living space. Built for comfort and peace of mind, this home features PGT impact windows and doors, a 24 kW whole home generator, a tankless water heater, dual zone HVAC, CAT6 pre wiring, and a 3 car side load garage with epoxy floors and an EV outlet. With a flexible HOA that allows for future additions, such as a cabana, sports court, or additional garage, this rare estate offers a refined lifestyle just minutes from I 75, RSW airport, top rated schools, shopping, dining, and Gulf beaches. Private sunset showings availableschedule your appointment today.
Property Location and Similar Properties
All
Similar
Features
Waterfront Description
- Lake Front
Appliances
- Bar Fridge
- Built-In Oven
- Convection Oven
- Cooktop
- Dishwasher
- Disposal
- Dryer
- Microwave
- Range Hood
- Refrigerator
- Tankless Water Heater
- Washer
Home Owners Association Fee
- 1266.00
Association Name
- Signature One / Keith Wilking
Association Phone
- 941-258-3430
Builder Model
- Oakley
Builder Name
- Pulte Homes
Carport Spaces
- 0.00
Close Date
- 0000-00-00
Cooling
- Central Air
Country
- US
Covered Spaces
- 0.00
Exterior Features
- Outdoor Grill
- Outdoor Kitchen
- Sliding Doors
Flooring
- Carpet
- Luxury Vinyl
Garage Spaces
- 3.00
Heating
- Central
Insurance Expense
- 0.00
Interior Features
- Ceiling Fans(s)
- Coffered Ceiling(s)
- High Ceilings
- In Wall Pest System
- Primary Bedroom Main Floor
- Solid Wood Cabinets
- Split Bedroom
- Stone Counters
- Thermostat
- Tray Ceiling(s)
- Walk-In Closet(s)
- Wet Bar
- Window Treatments
Legal Description
- CORKSCREW RANCH DESC IN INST#2007000298830 LOT 54
Levels
- Two
Living Area
- 4389.00
Lot Features
- Cleared
- Irregular Lot
- Landscaped
- Oversized Lot
- Private
Area Major
- 33928 - Estero
Net Operating Income
- 0.00
Occupant Type
- Owner
Open Parking Spaces
- 0.00
Other Expense
- 0.00
Parcel Number
- 21-46-26-02-00000.0540
Parking Features
- Driveway
- Garage Door Opener
- Garage Faces Side
- Ground Level
- Off Street
- Oversized
Pets Allowed
- Breed Restrictions
Pool Features
- Heated
- In Ground
- Screen Enclosure
Property Condition
- Completed
Property Type
- Residential
Roof
- Tile
Sewer
- Public Sewer
Tax Year
- 2024
Township
- 46
Utilities
- Electricity Connected
- Natural Gas Connected
- Phone Available
- Sewer Connected
- Underground Utilities
- Water Connected
View
- Garden
- Pool
- Water
Views
- 133
Virtual Tour Url
- https://3dswfl.com/3d-model/19730-panther-island-blvd-estero-fl-33928/fullscreen-nobrand/
Water Source
- Public
Year Built
- 2022
Zoning Code
- AG-2
Disclaimer: All information provided is deemed to be reliable but not guaranteed.
Listing Data ©2025 Greater Fort Lauderdale REALTORS®
Listings provided courtesy of The Hernando County Association of Realtors MLS.
Listing Data ©2025 REALTOR® Association of Citrus County
Listing Data ©2025 Royal Palm Coast Realtor® Association
The information provided by this website is for the personal, non-commercial use of consumers and may not be used for any purpose other than to identify prospective properties consumers may be interested in purchasing.Display of MLS data is usually deemed reliable but is NOT guaranteed accurate.
Datafeed Last updated on November 6, 2025 @ 12:00 am
©2006-2025 brokerIDXsites.com - https://brokerIDXsites.com
Sign Up Now for Free!X
Call Direct: Brokerage Office: Mobile: 352.585.0041
Registration Benefits:
- New Listings & Price Reduction Updates sent directly to your email
- Create Your Own Property Search saved for your return visit.
- "Like" Listings and Create a Favorites List
* NOTICE: By creating your free profile, you authorize us to send you periodic emails about new listings that match your saved searches and related real estate information.If you provide your telephone number, you are giving us permission to call you in response to this request, even if this phone number is in the State and/or National Do Not Call Registry.
Already have an account? Login to your account.

