
- Lori Ann Bugliaro P.A., REALTOR ®
- Tropic Shores Realty
- Helping My Clients Make the Right Move!
- Mobile: 352.585.0041
- Fax: 888.519.7102
- 352.585.0041
- loribugliaro.realtor@gmail.com
Contact Lori Ann Bugliaro P.A.
Schedule A Showing
Request more information
- Home
- Property Search
- Search results
- 214 Whidden Street, ARCADIA, FL 34266
Property Photos
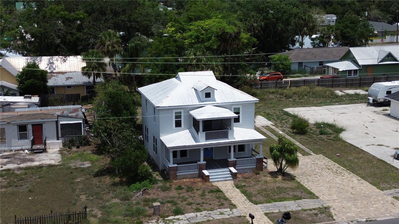

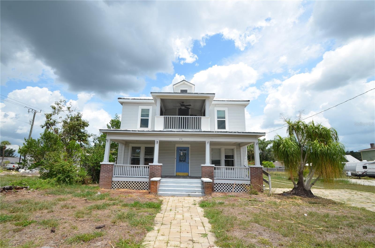
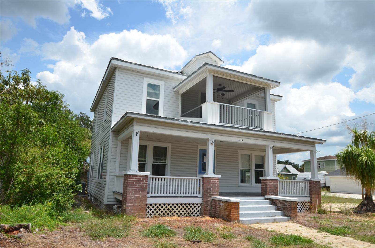
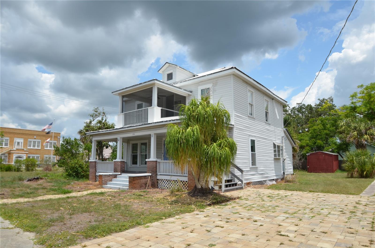
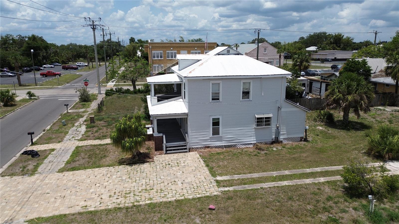
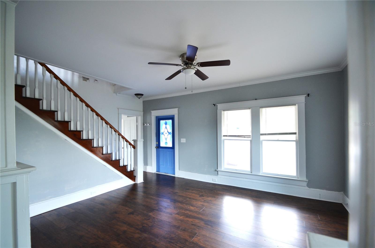
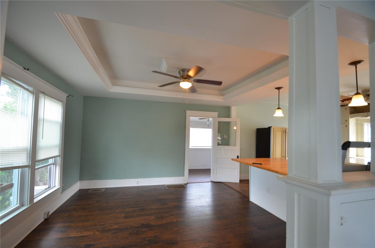
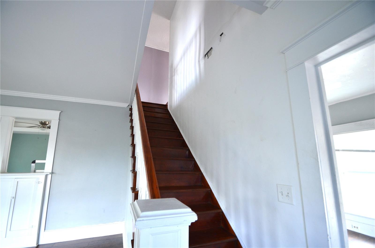
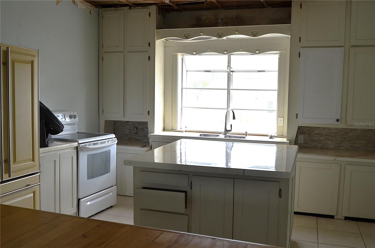
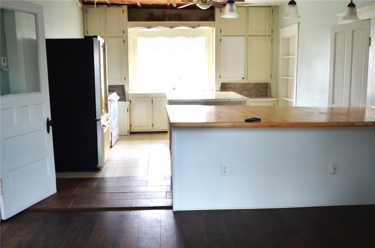
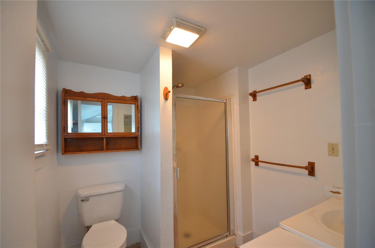
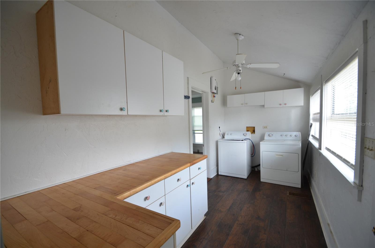
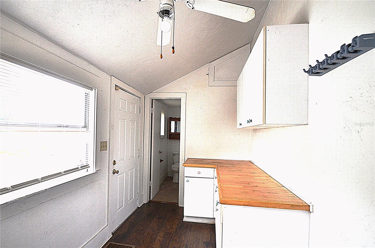
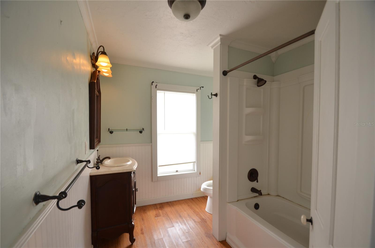
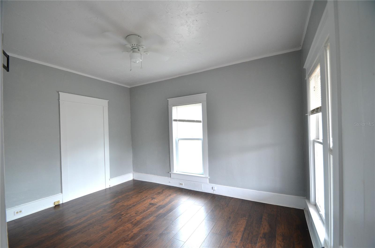
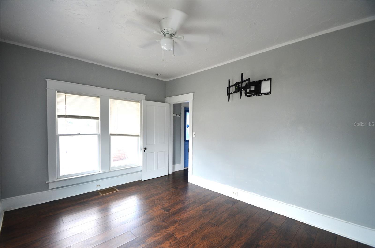
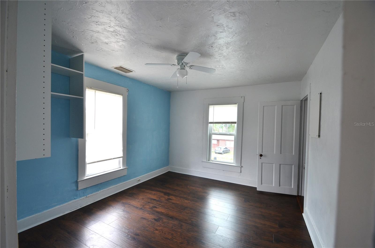
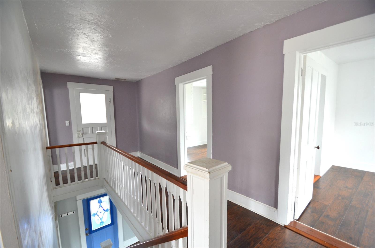
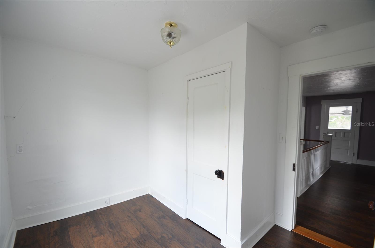
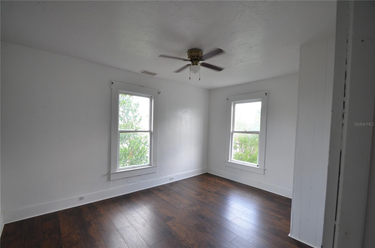
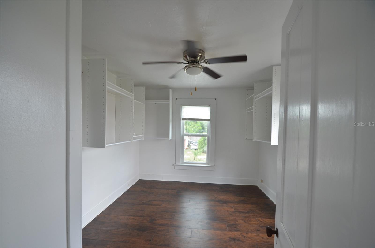
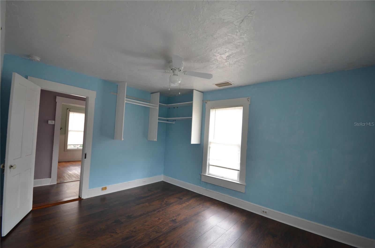
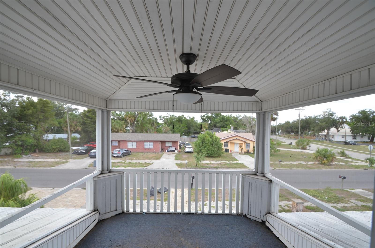
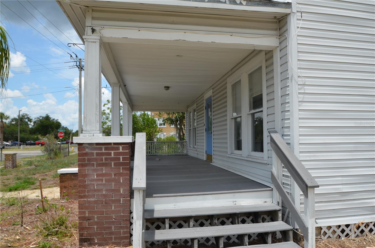
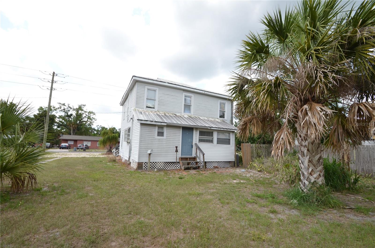
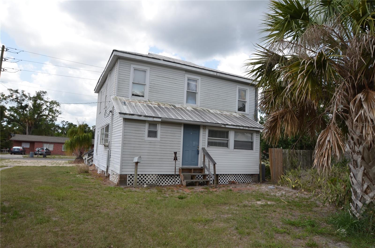
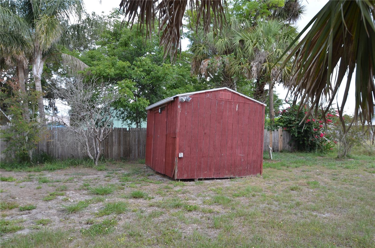
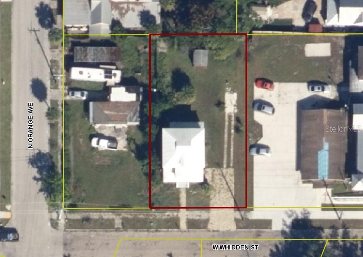
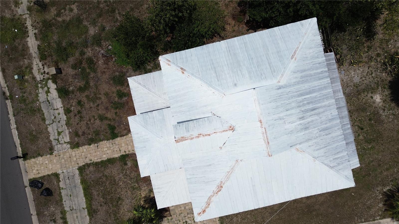
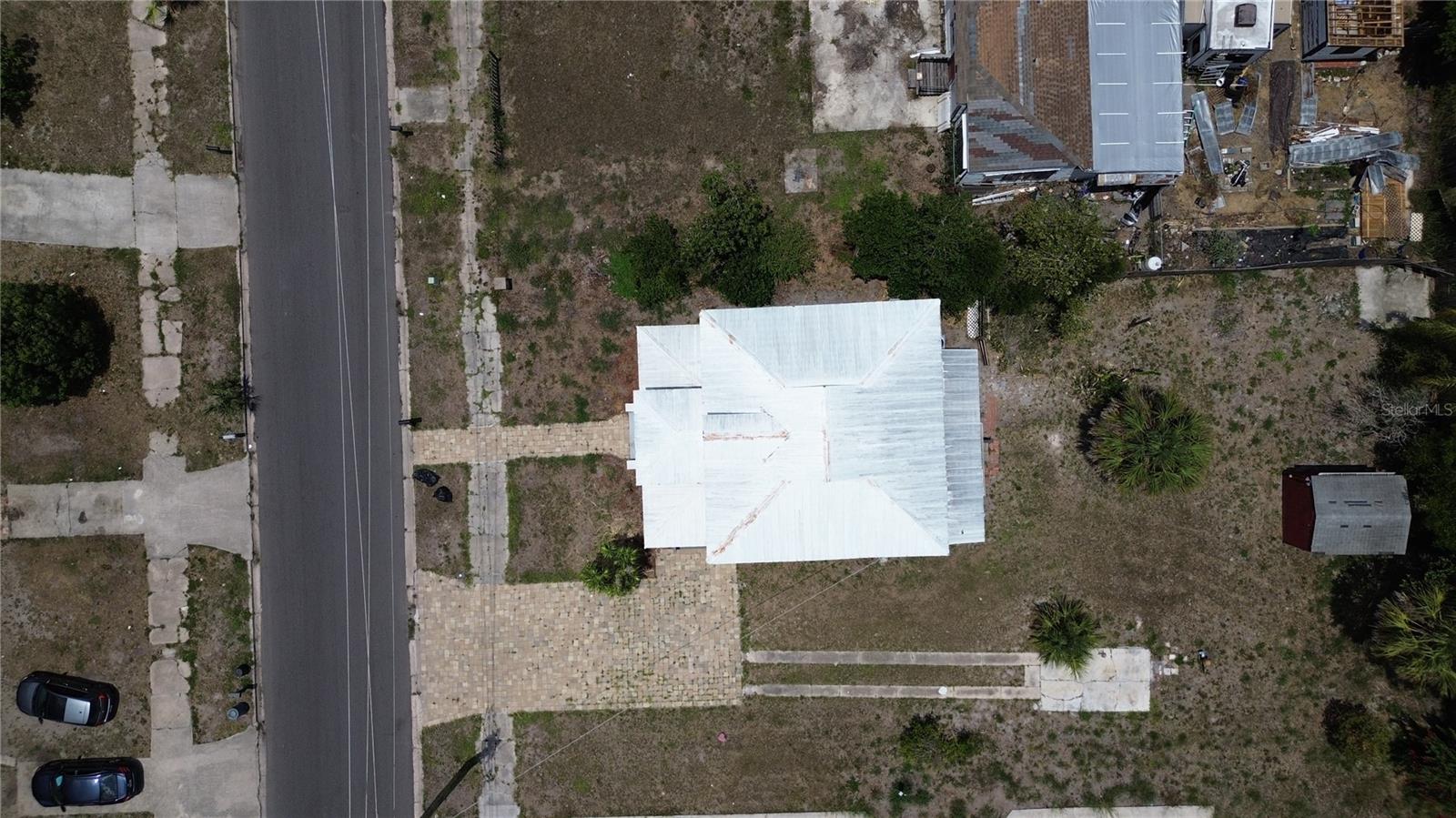
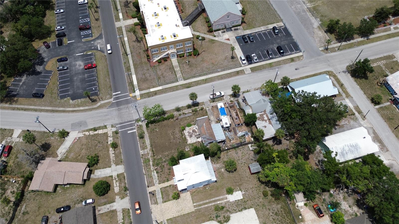
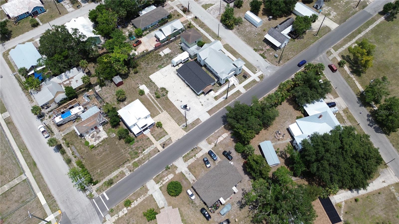
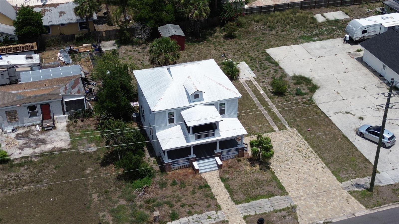
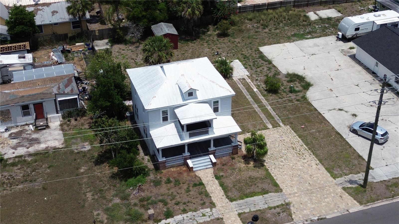
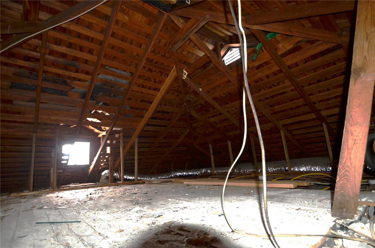
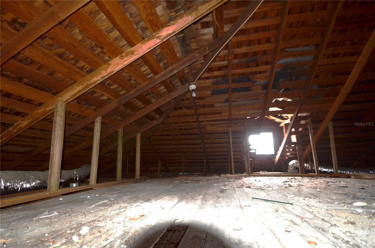
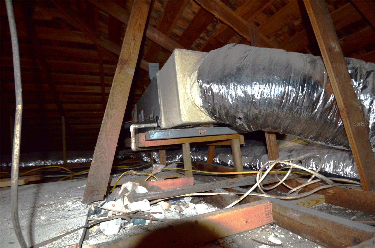
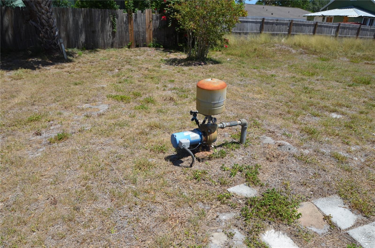
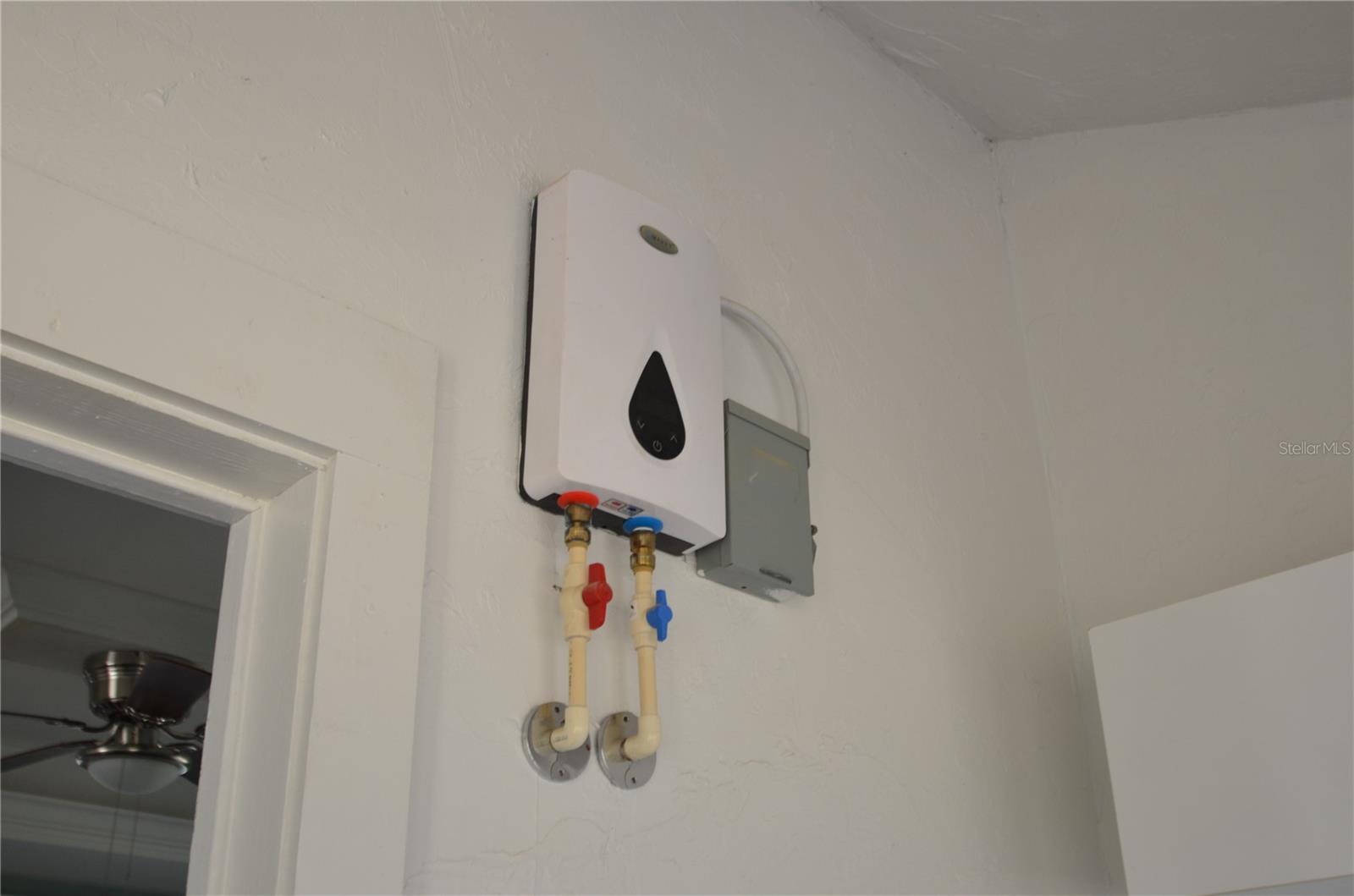
- MLS#: C7509400 ( Residential )
- Street Address: 214 Whidden Street
- Viewed: 11
- Price: $297,000
- Price sqft: $136
- Waterfront: No
- Year Built: 1930
- Bldg sqft: 2181
- Bedrooms: 4
- Total Baths: 2
- Full Baths: 2
- Days On Market: 10
- Additional Information
- Geolocation: 27.2202 / -81.8618
- County: DESOTO
- City: ARCADIA
- Zipcode: 34266
- Subdivision: Gibson Smiths Add
- Elementary School: West Elementary School
- Middle School: DeSoto Middle School
- High School: DeSoto County High School
- Provided by: UNITED COUNTRY GULFLAND R.E.
- Contact: Mac Martin
- 863-494-2100

- DMCA Notice
-
DescriptionHistoric Florida Home, high ceilings, and lots of spacious rooms. Large kitchen with tile floor and island for food prep and a eat in bar. Large dining room with wood style flooring throughout the first floor. Four (4) bedrooms on the second floor. A unique screened balcony overlooks the neighborhood and makes for a great place to relax. There's a tool shed for storing your stuff. The driveway is paved with brick pavers. There's also a well that was possibly for irrigation. Have you always dreamed of owning a historic home in historic Arcadia? Make your dream come true and come see the potential!
Property Location and Similar Properties
All
Similar
Features
Appliances
- Dishwasher
- Dryer
- Range
- Refrigerator
- Washer
Home Owners Association Fee
- 0.00
Carport Spaces
- 0.00
Close Date
- 0000-00-00
Cooling
- Central Air
- Zoned
Country
- US
Covered Spaces
- 0.00
Exterior Features
- Balcony
Flooring
- Vinyl
Garage Spaces
- 0.00
Heating
- Central
- Electric
High School
- DeSoto County High School
Insurance Expense
- 0.00
Interior Features
- Ceiling Fans(s)
- PrimaryBedroom Upstairs
Legal Description
- GIBSON & SMITHS ADD E1/2 LOTS 4 5 & 6 & W1/2 LOTS 7 8 & 9 LESS E 60 FT OF W1/2 OF LOTS 7 8 & 9 BLK 10 OR 198/44 INST:201914006627
Levels
- Two
Living Area
- 1848.00
Lot Features
- Level
- Paved
Middle School
- DeSoto Middle School
Area Major
- 34266 - Arcadia
Net Operating Income
- 0.00
Occupant Type
- Vacant
Open Parking Spaces
- 0.00
Other Expense
- 0.00
Other Structures
- Shed(s)
Parcel Number
- 25-37-24-0166-0100-0045
Parking Features
- Driveway
Possession
- Close Of Escrow
Property Condition
- Fixer
Property Type
- Residential
Roof
- Metal
School Elementary
- West Elementary School
Sewer
- Public Sewer
Style
- Historic
Tax Year
- 2024
Township
- 37
Utilities
- Cable Available
- Phone Available
- Sewer Connected
- Water Connected
Views
- 11
Virtual Tour Url
- https://www.propertypanorama.com/instaview/stellar/C7509400
Water Source
- Public
Year Built
- 1930
Zoning Code
- R-1B
Disclaimer: All information provided is deemed to be reliable but not guaranteed.
Listing Data ©2025 Greater Fort Lauderdale REALTORS®
Listings provided courtesy of The Hernando County Association of Realtors MLS.
Listing Data ©2025 REALTOR® Association of Citrus County
Listing Data ©2025 Royal Palm Coast Realtor® Association
The information provided by this website is for the personal, non-commercial use of consumers and may not be used for any purpose other than to identify prospective properties consumers may be interested in purchasing.Display of MLS data is usually deemed reliable but is NOT guaranteed accurate.
Datafeed Last updated on June 7, 2025 @ 12:00 am
©2006-2025 brokerIDXsites.com - https://brokerIDXsites.com
Sign Up Now for Free!X
Call Direct: Brokerage Office: Mobile: 352.585.0041
Registration Benefits:
- New Listings & Price Reduction Updates sent directly to your email
- Create Your Own Property Search saved for your return visit.
- "Like" Listings and Create a Favorites List
* NOTICE: By creating your free profile, you authorize us to send you periodic emails about new listings that match your saved searches and related real estate information.If you provide your telephone number, you are giving us permission to call you in response to this request, even if this phone number is in the State and/or National Do Not Call Registry.
Already have an account? Login to your account.

