
- Lori Ann Bugliaro P.A., REALTOR ®
- Tropic Shores Realty
- Helping My Clients Make the Right Move!
- Mobile: 352.585.0041
- Fax: 888.519.7102
- 352.585.0041
- loribugliaro.realtor@gmail.com
Contact Lori Ann Bugliaro P.A.
Schedule A Showing
Request more information
- Home
- Property Search
- Search results
- 1201 Childress Avenue, ARCADIA, FL 34266
Property Photos
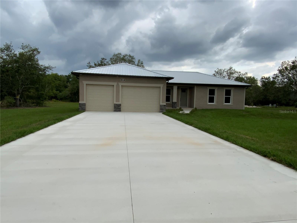

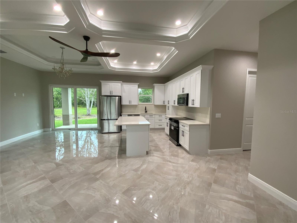
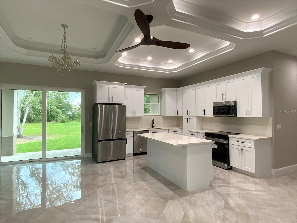
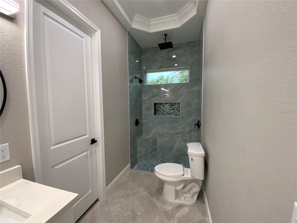
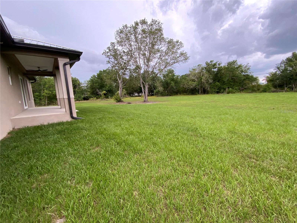
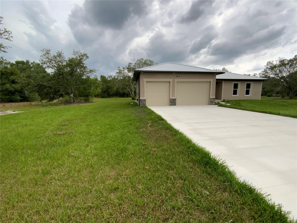
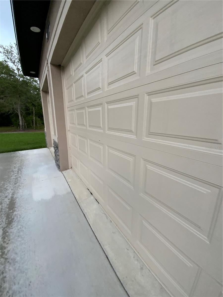
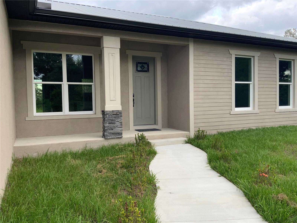
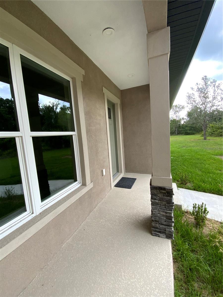
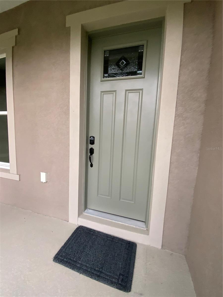
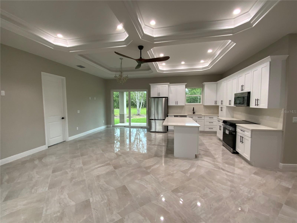
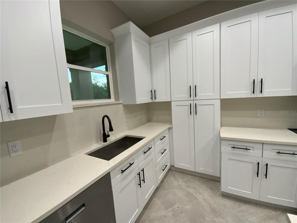
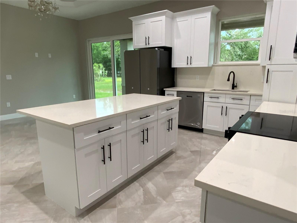
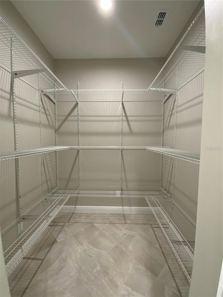
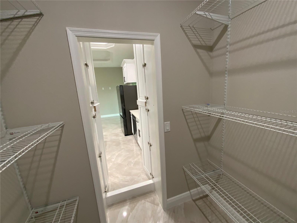
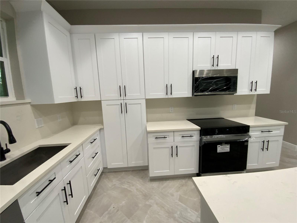
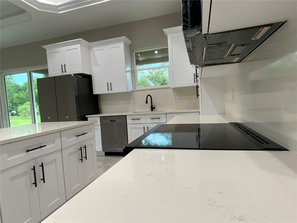
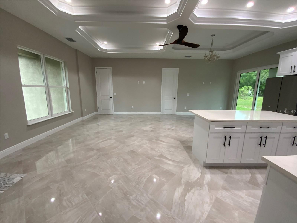
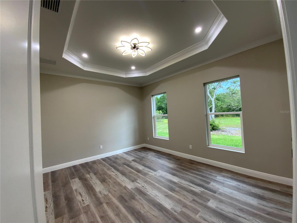
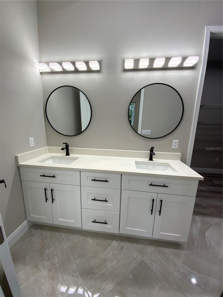
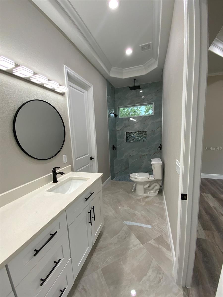
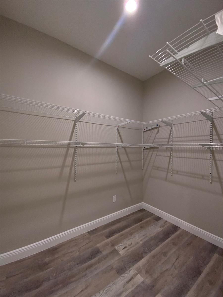
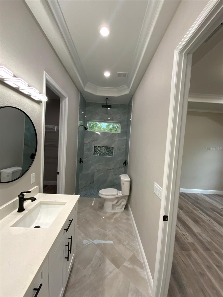
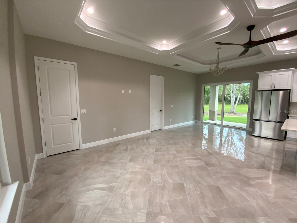
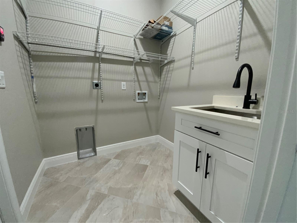
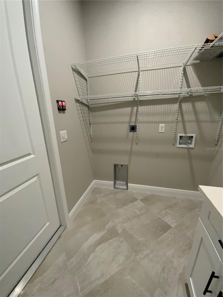
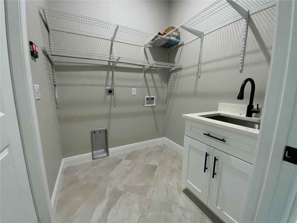
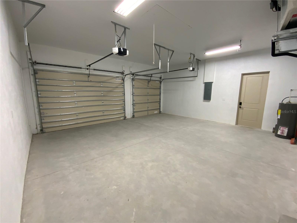
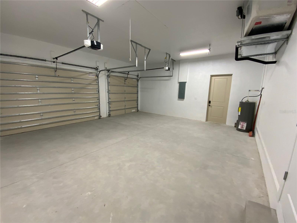
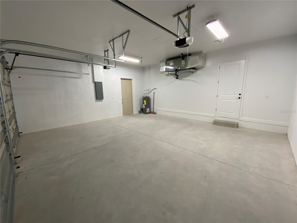
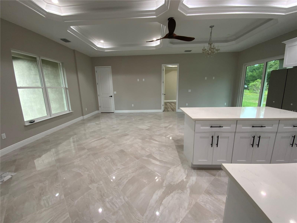
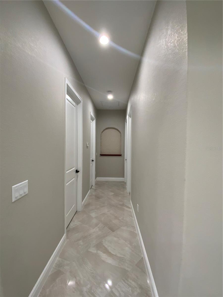
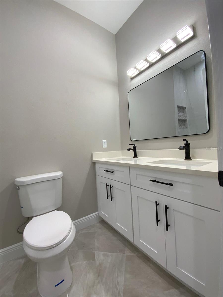
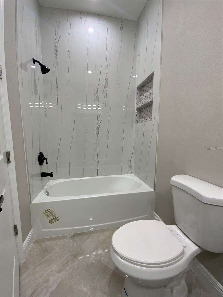
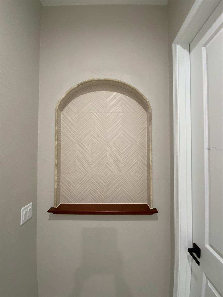
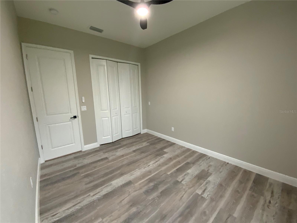
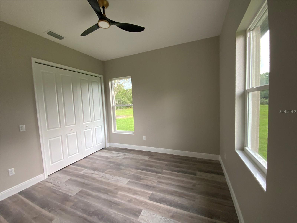
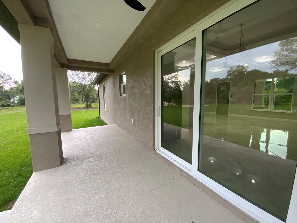
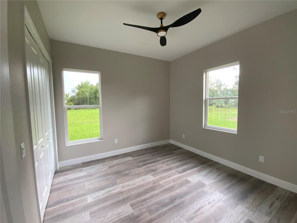
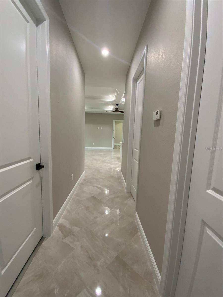
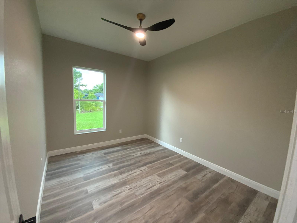
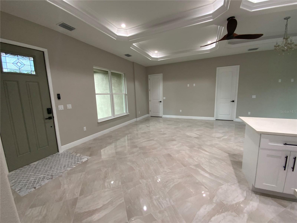
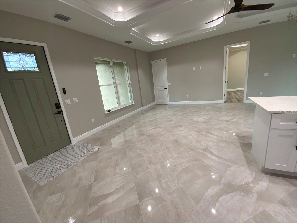
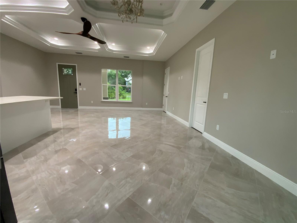
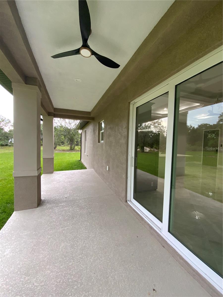
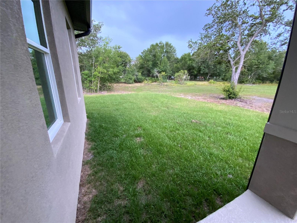
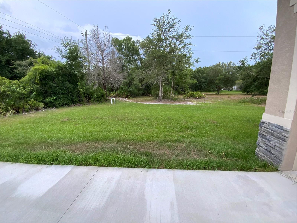
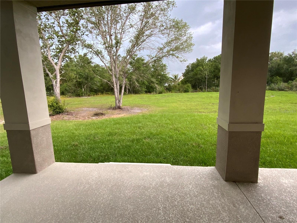
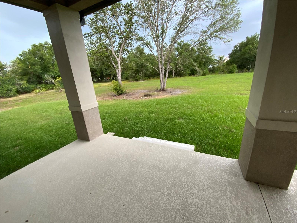
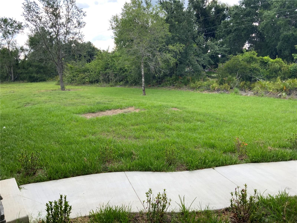
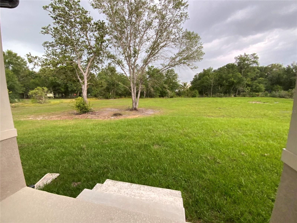
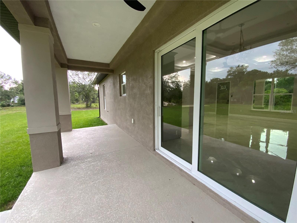
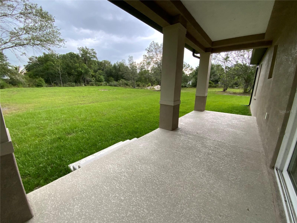
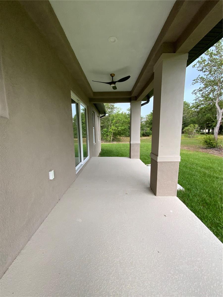
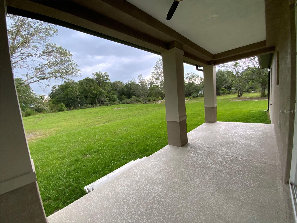
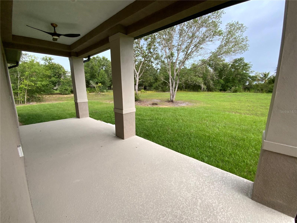
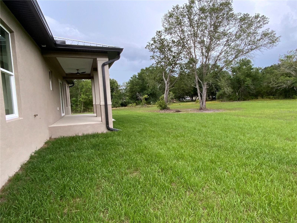
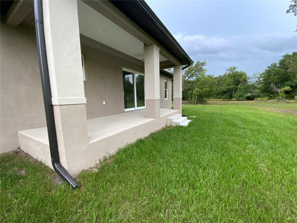
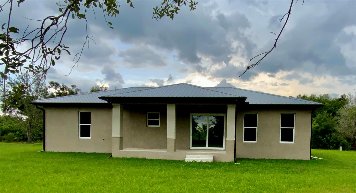
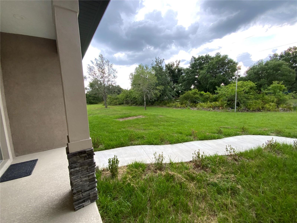
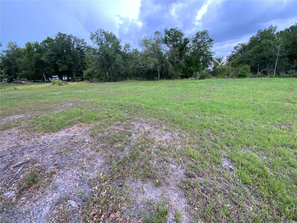
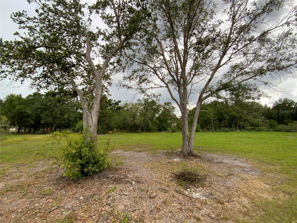
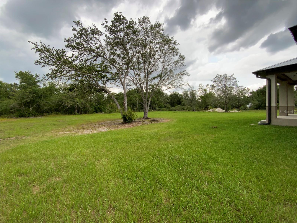
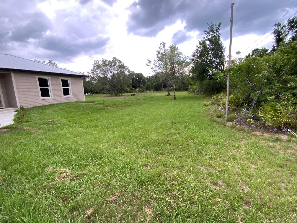
- MLS#: C7509541 ( Residential )
- Street Address: 1201 Childress Avenue
- Viewed: 81
- Price: $539,000
- Price sqft: $211
- Waterfront: No
- Year Built: 2024
- Bldg sqft: 2555
- Bedrooms: 3
- Total Baths: 2
- Full Baths: 2
- Garage / Parking Spaces: 2
- Days On Market: 159
- Additional Information
- Geolocation: 27.2125 / -81.7694
- County: DESOTO
- City: ARCADIA
- Zipcode: 34266
- Subdivision: Desoto Ranchettes Sub Pcls 41
- Elementary School: Memorial Elementary School
- Middle School: DeSoto Middle School
- High School: DeSoto County High School
- Provided by: TURNER REALTY, INC.
- Contact: Maribel Carrillo
- 863-494-4777

- DMCA Notice
-
DescriptionCustom built three bedroom, two bath, extra room, three car garage new home featuring all the luxurious amenities you can imagine. On over 1.25 acres. The owner spared no expense in creating this tastefully finished residence. From the moment you pull in, you'll appreciate the beautiful curb appeal, highlighted by attractive stonework. A convenient garage accommodates 2 to 3 cars and a fabulous front porch seating area. As you open the eight foot front door, you'll be amazed by the coffered and tray ceiling finishes, gorgeous tile work, and all quartz countertops. The 10 foot ceilings throughout create a spacious and upscale atmosphere. The open floor concept makes entertaining a pleasure; if you need more space, slide open the stunning doors to enjoy the breeze on the expansive porch while taking in views of the large backyard. The kitchen is a chef's dream, featuring ample cabinetry, a fantastic serving/breakfast island, and a large hidden walk in pantry. The main bedroom and bathroom are equally impressive, with beautiful tray ceilings, huge walk in closets, and his and her sinks. Situated over an acre of land, there's plenty of room for parking boats and RVs, making it an ideal setting for a custom pool and charming barn. Seller may consider short term seller Financing with $150,000 down. Also, the adjacent 1.25 acres may be available for additional cost.
Property Location and Similar Properties
All
Similar
Features
Appliances
- Dishwasher
- Electric Water Heater
- Microwave
- Range
- Range Hood
- Refrigerator
Home Owners Association Fee
- 0.00
Carport Spaces
- 0.00
Close Date
- 0000-00-00
Cooling
- Central Air
Country
- US
Covered Spaces
- 0.00
Exterior Features
- Rain Gutters
Flooring
- Ceramic Tile
- Tile
Furnished
- Unfurnished
Garage Spaces
- 2.00
Heating
- Central
- Electric
High School
- DeSoto County High School
Insurance Expense
- 0.00
Interior Features
- Ceiling Fans(s)
- Coffered Ceiling(s)
- Crown Molding
- High Ceilings
- Kitchen/Family Room Combo
- Living Room/Dining Room Combo
- Open Floorplan
- Stone Counters
- Thermostat
- Tray Ceiling(s)
- Vaulted Ceiling(s)
- Walk-In Closet(s)
Legal Description
- DESOTO RANCHETTES PARCELS 41 & 42 OR 83/510 INST:202014000799
Levels
- One
Living Area
- 1702.00
Lot Features
- Cleared
- In County
- Paved
- Zoned for Horses
Middle School
- DeSoto Middle School
Area Major
- 34266 - Arcadia
Net Operating Income
- 0.00
Occupant Type
- Vacant
Open Parking Spaces
- 0.00
Other Expense
- 0.00
Parcel Number
- 36-37-25-0094-0000-0410
Parking Features
- Boat
- Driveway
- Garage Door Opener
- Guest
- Open
- Oversized
- Parking Pad
Pets Allowed
- Yes
Possession
- Close Of Escrow
Property Condition
- Completed
Property Type
- Residential
Roof
- Metal
School Elementary
- Memorial Elementary School
Sewer
- Septic Tank
Style
- Custom
- Ranch
Tax Year
- 2024
Township
- 37
Utilities
- Electricity Connected
- Phone Available
View
- Trees/Woods
Views
- 81
Virtual Tour Url
- https://www.propertypanorama.com/instaview/stellar/C7509541
Water Source
- Private
- Well
Year Built
- 2024
Zoning Code
- RM
Disclaimer: All information provided is deemed to be reliable but not guaranteed.
Listing Data ©2025 Greater Fort Lauderdale REALTORS®
Listings provided courtesy of The Hernando County Association of Realtors MLS.
Listing Data ©2025 REALTOR® Association of Citrus County
Listing Data ©2025 Royal Palm Coast Realtor® Association
The information provided by this website is for the personal, non-commercial use of consumers and may not be used for any purpose other than to identify prospective properties consumers may be interested in purchasing.Display of MLS data is usually deemed reliable but is NOT guaranteed accurate.
Datafeed Last updated on November 6, 2025 @ 12:00 am
©2006-2025 brokerIDXsites.com - https://brokerIDXsites.com
Sign Up Now for Free!X
Call Direct: Brokerage Office: Mobile: 352.585.0041
Registration Benefits:
- New Listings & Price Reduction Updates sent directly to your email
- Create Your Own Property Search saved for your return visit.
- "Like" Listings and Create a Favorites List
* NOTICE: By creating your free profile, you authorize us to send you periodic emails about new listings that match your saved searches and related real estate information.If you provide your telephone number, you are giving us permission to call you in response to this request, even if this phone number is in the State and/or National Do Not Call Registry.
Already have an account? Login to your account.

