
- Lori Ann Bugliaro P.A., PA,REALTOR ®
- Tropic Shores Realty
- Helping My Clients Make the Right Move!
- Mobile: 352.585.0041
- Fax: 888.519.7102
- Mobile: 352.585.0041
- loribugliaro.realtor@gmail.com
Contact Lori Ann Bugliaro P.A.
Schedule A Showing
Request more information
- Home
- Property Search
- Search results
- 1324 Longwood Drive, FORT MYERS, FL 33919
Active
Property Photos
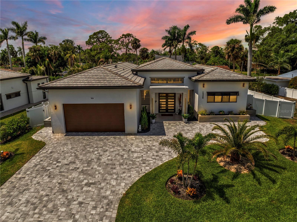

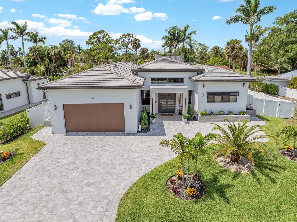
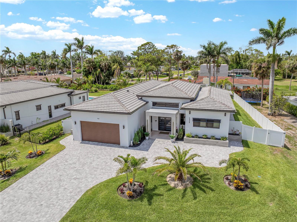
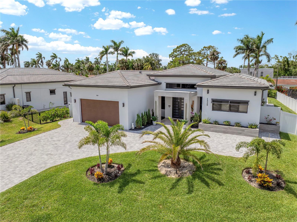
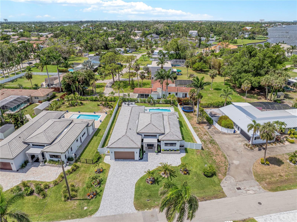
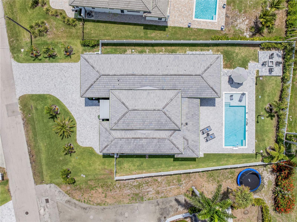
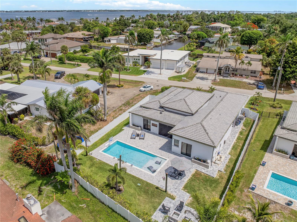
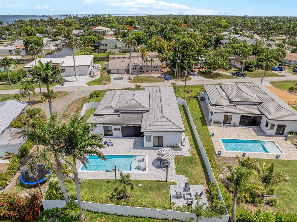
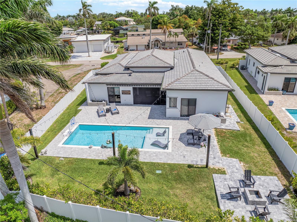
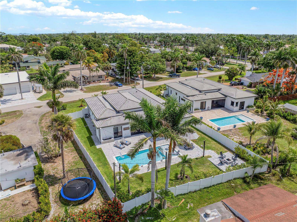
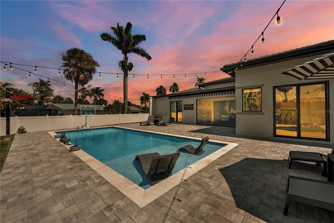
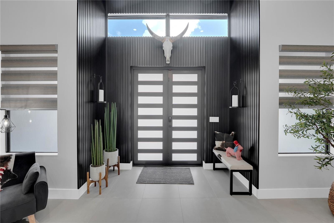
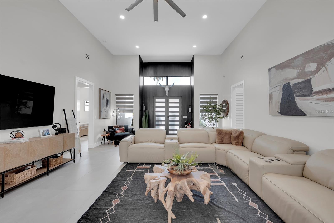
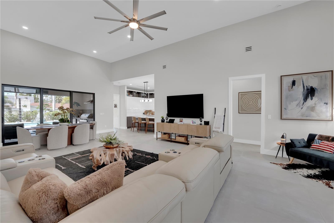
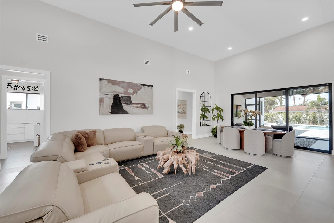
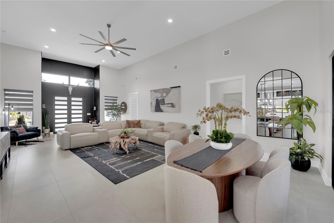
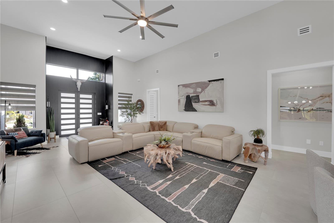
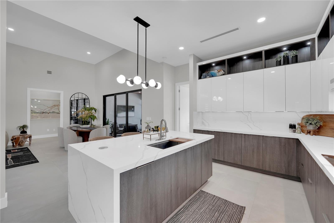
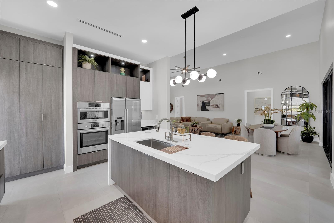
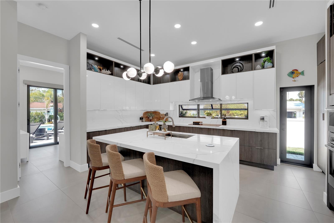
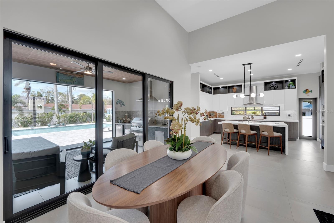
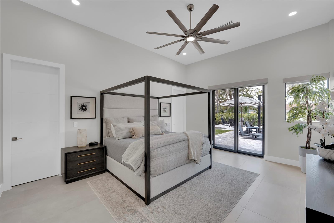
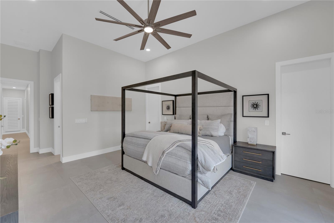
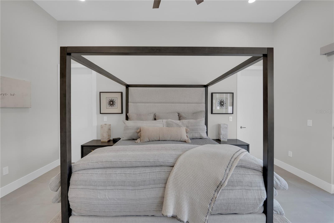
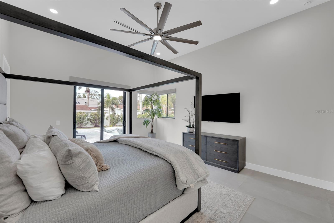
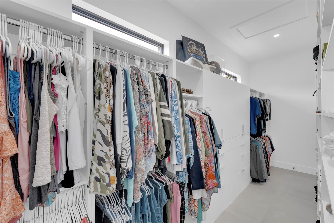
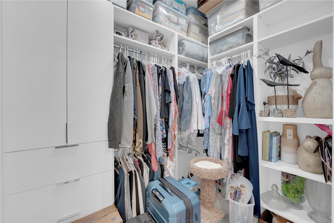
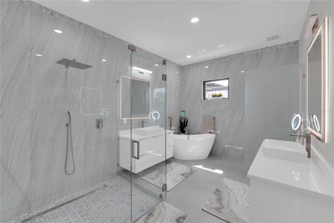
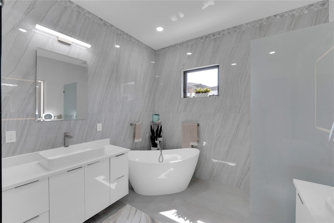
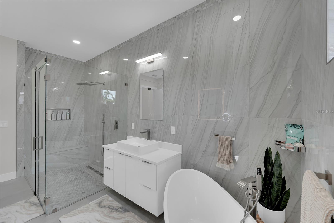
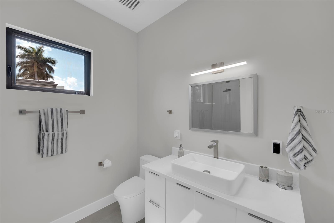
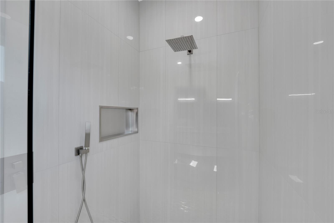
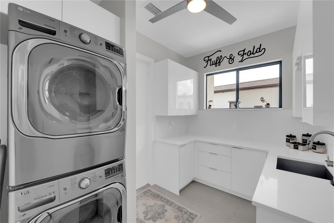
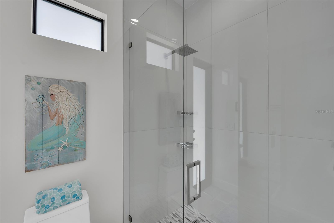
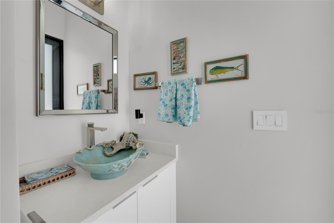
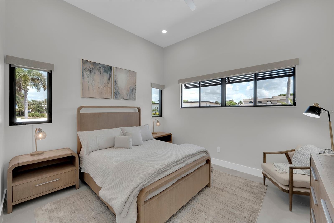
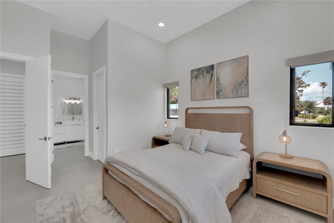
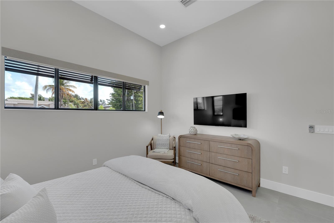
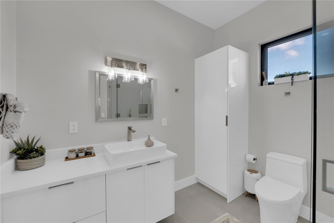
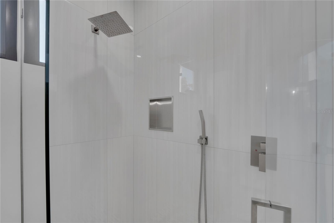
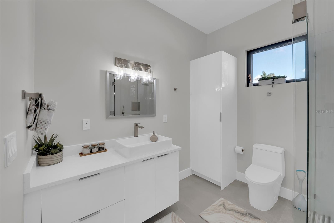
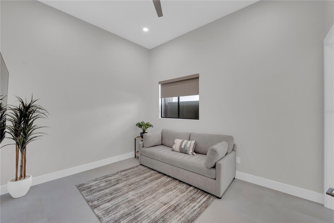
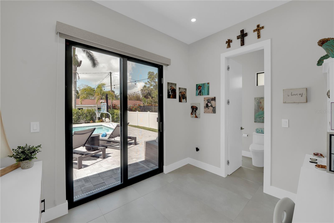
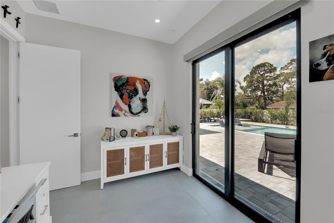
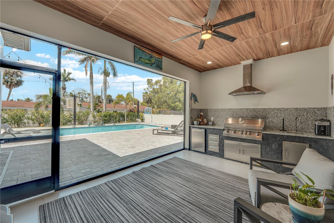
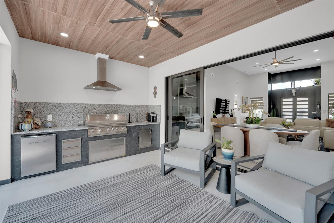
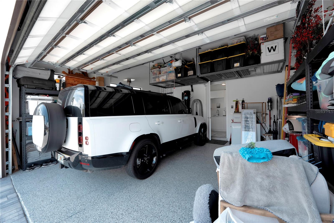
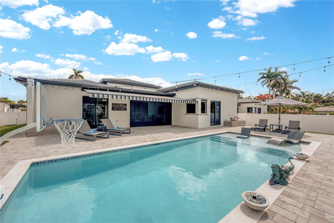
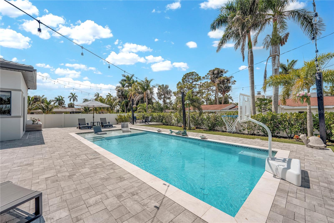
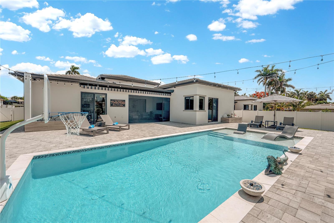
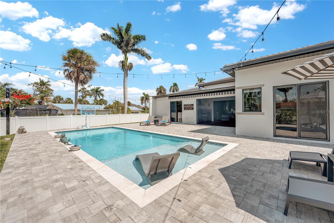
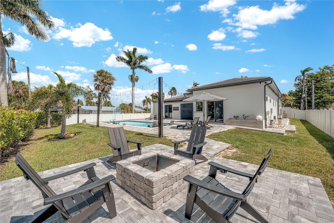
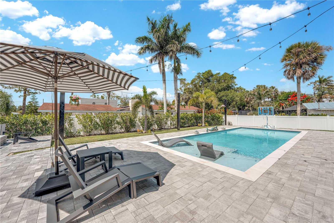
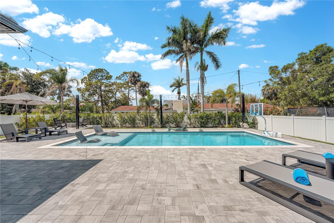
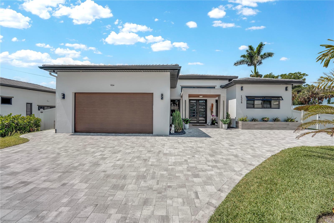


- MLS#: C7510521 ( Residential )
- Street Address: 1324 Longwood Drive
- Viewed: 200
- Price: $1,175,000
- Price sqft: $338
- Waterfront: No
- Year Built: 2023
- Bldg sqft: 3477
- Bedrooms: 3
- Total Baths: 4
- Full Baths: 4
- Garage / Parking Spaces: 2
- Days On Market: 267
- Additional Information
- Geolocation: 26.5802 / -81.8976
- County: LEE
- City: FORT MYERS
- Zipcode: 33919
- Subdivision: Harbor Club
- Provided by: KELLER WILLIAMS REALTY FT MYER
- Contact: Jessica Nolan
- 239-236-4350

- DMCA Notice
-
DescriptionExperience refined Florida living in this exceptional custom built residence, ideally located in the sought after McGregor Corridorone of Fort Myers' most iconic and desirable neighborhoods. As one of the few newly constructed homes in the area, this property offers peace of mind with modern building standards, including an 8 foot elevation, hurricane impact windows and doors, and no history of flooding during recent storms. Designed for both elegance and functionality, this nearly 2,700 sq ft home features 3 spacious bedrooms, each with its own en suite bathroom and walk in closet, along with a versatile denperfect for a home office or guest space. The primary suite is a serene retreat with a spa inspired bathroom and a custom walk in closet. Slate tile floors throughout the home offer a seamless, sophisticated look, while high end finishes elevate every space. An additional full bathroom is ideal for guests. The gourmet kitchen is a chefs dream, complete with Bosch appliances, sleek Italian style cabinetry, and a striking waterfall island that makes entertaining a joy. Expansive sliding doors open to a covered lanai, now enhanced with a 27 foot awning for shade and comfort. The saltwater pool is framed by paver and travertine tile, while a newly added 16 foot walkway leads to a cozy fire pit areaperfect for relaxing under the stars. Additional upgrades include a full interior repaint, updated window treatments, a central vacuum system, integrated security system, and full video surveillance for added peace of mind. The home is truly move in ready and blends luxury, privacy, and efficiency. Just minutes from the Edison & Ford Winter Estates, downtown Fort Myers, pristine beaches, shopping, and top rated schools, this property offers an unparalleled lifestyle in a premier location. Dont miss this rare opportunity to own a newer construction home with timeless appeal and cutting edge comfort.
Property Location and Similar Properties
All
Similar
Features
Appliances
- Bar Fridge
- Built-In Oven
- Cooktop
- Dishwasher
- Electric Water Heater
- Exhaust Fan
- Microwave
- Refrigerator
- Washer
- Wine Refrigerator
Home Owners Association Fee
- 0.00
Carport Spaces
- 0.00
Close Date
- 0000-00-00
Cooling
- Central Air
Country
- US
Covered Spaces
- 0.00
Exterior Features
- Lighting
- Outdoor Grill
- Outdoor Kitchen
- Rain Gutters
- Sliding Doors
Fencing
- Fenced
- Vinyl
Flooring
- Tile
Furnished
- Negotiable
Garage Spaces
- 2.00
Heating
- Central
- Exhaust Fan
Insurance Expense
- 0.00
Interior Features
- Built-in Features
- Ceiling Fans(s)
- Eat-in Kitchen
- High Ceilings
- Kitchen/Family Room Combo
- Open Floorplan
- Primary Bedroom Main Floor
- Split Bedroom
- Stone Counters
- Thermostat
- Walk-In Closet(s)
Legal Description
- HARBOR CLUB BLKS B + C
Levels
- One
Living Area
- 2713.00
Lot Features
- Oversized Lot
- Paved
Area Major
- 33919 - Fort Myers
Net Operating Income
- 0.00
Occupant Type
- Owner
Open Parking Spaces
- 0.00
Other Expense
- 0.00
Parcel Number
- 10-45-24-L1-0000B.0090
Parking Features
- Driveway
- Garage Door Opener
Pets Allowed
- Yes
Pool Features
- Gunite
- In Ground
- Other
- Salt Water
Possession
- Close Of Escrow
Property Condition
- Completed
Property Type
- Residential
Roof
- Slate
Sewer
- Public Sewer
Style
- Contemporary
- Ranch
Tax Year
- 2023
Township
- 45
Utilities
- Cable Available
- Public
- Sewer Connected
- Water Connected
View
- Pool
- Trees/Woods
Views
- 200
Water Source
- Public
Year Built
- 2023
Disclaimer: All information provided is deemed to be reliable but not guaranteed.
Listing Data ©2026 Greater Fort Lauderdale REALTORS®
Listings provided courtesy of The Hernando County Association of Realtors MLS.
Listing Data ©2026 REALTOR® Association of Citrus County
Listing Data ©2026 Royal Palm Coast Realtor® Association
The information provided by this website is for the personal, non-commercial use of consumers and may not be used for any purpose other than to identify prospective properties consumers may be interested in purchasing.Display of MLS data is usually deemed reliable but is NOT guaranteed accurate.
Datafeed Last updated on February 26, 2026 @ 12:00 am
©2006-2026 brokerIDXsites.com - https://brokerIDXsites.com
Sign Up Now for Free!X
Call Direct: Brokerage Office: Mobile: 352.585.0041
Registration Benefits:
- New Listings & Price Reduction Updates sent directly to your email
- Create Your Own Property Search saved for your return visit.
- "Like" Listings and Create a Favorites List
* NOTICE: By creating your free profile, you authorize us to send you periodic emails about new listings that match your saved searches and related real estate information.If you provide your telephone number, you are giving us permission to call you in response to this request, even if this phone number is in the State and/or National Do Not Call Registry.
Already have an account? Login to your account.

