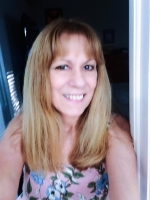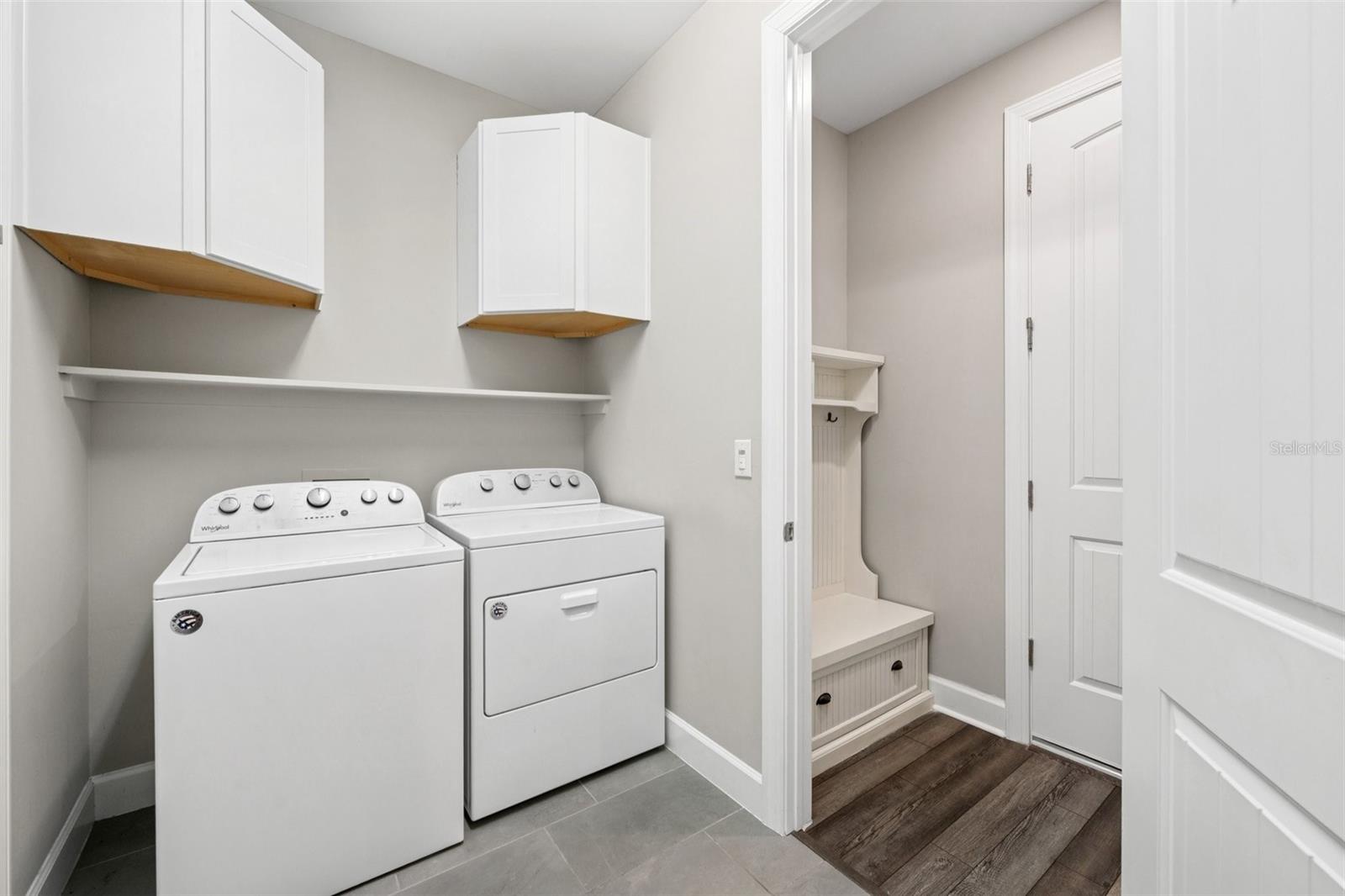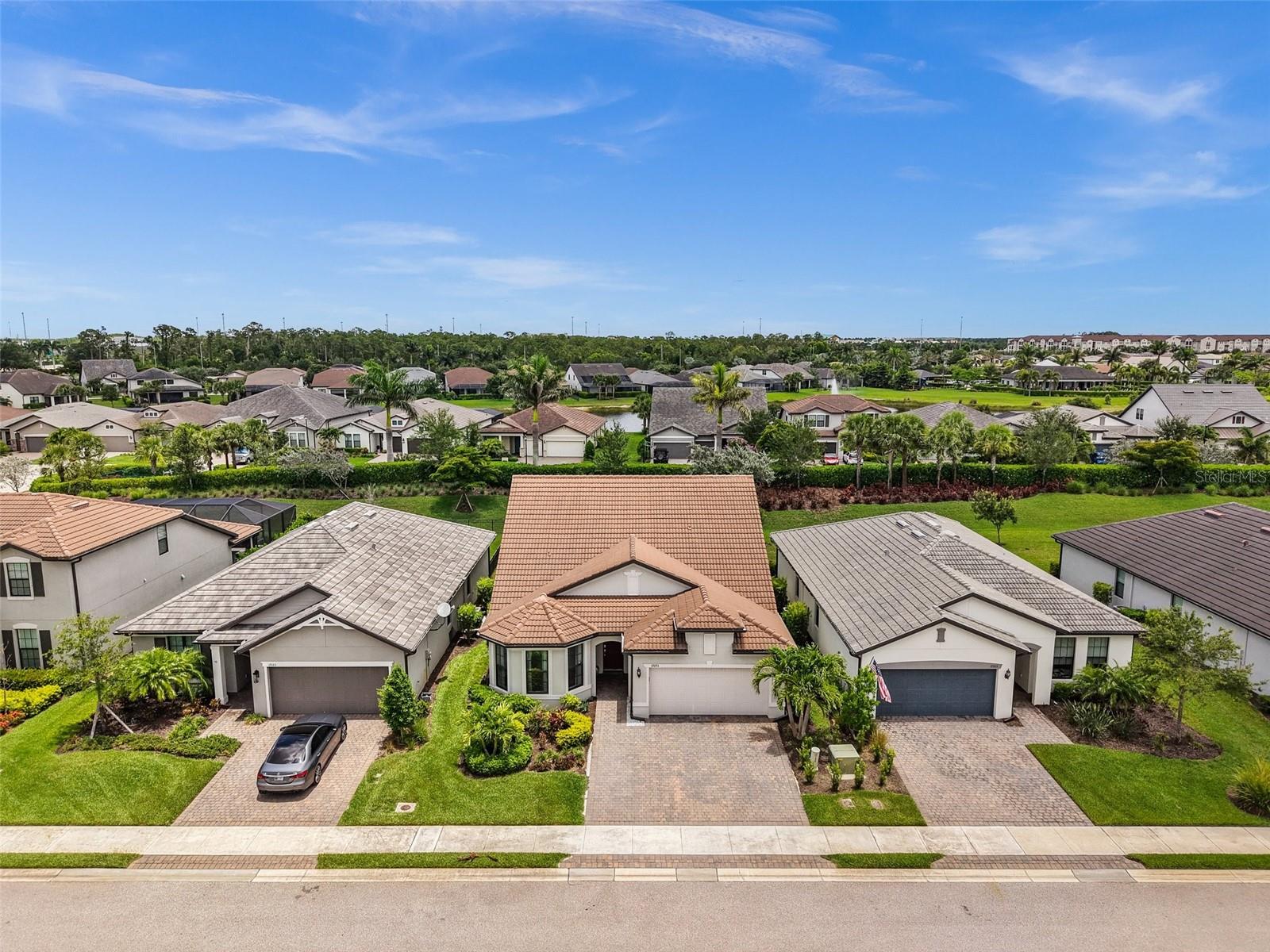
- Lori Ann Bugliaro P.A., REALTOR ®
- Tropic Shores Realty
- Helping My Clients Make the Right Move!
- Mobile: 352.585.0041
- Fax: 888.519.7102
- 352.585.0041
- loribugliaro.realtor@gmail.com
Contact Lori Ann Bugliaro P.A.
Schedule A Showing
Request more information
- Home
- Property Search
- Search results
- 17093 Ashford Terrace, FORT MYERS, FL 33967
Property Photos















































- MLS#: C7510743 ( Residential )
- Street Address: 17093 Ashford Terrace
- Viewed: 100
- Price: $737,000
- Price sqft: $164
- Waterfront: No
- Year Built: 2020
- Bldg sqft: 4502
- Bedrooms: 3
- Total Baths: 3
- Full Baths: 3
- Garage / Parking Spaces: 3
- Days On Market: 153
- Additional Information
- Geolocation: 26.4901 / -81.8036
- County: LEE
- City: FORT MYERS
- Zipcode: 33967
- Subdivision: Westbrook Ph 2
- Provided by: EXP REALTY LLC
- Contact: John Garuti
- 888-883-8509

- DMCA Notice
-
DescriptionWelcome to 17093 Ashford Terrace a stunning, move in ready home in the highly sought after gated community of Westbrook, where modern style meets effortless comfort. This meticulously maintained 3 bedroom + den and loft, 3 bathroom residence offers over 2,800 sq ft of thoughtfully designed living space loaded with upgrades. The open concept layout features stylish flooring, designer light fixtures, and a chefs kitchen with quartz countertops, upgraded appliances, bold navy accented island, custom backsplash, walk in pantry, and dedicated dining space. Zero corner sliders in the great room create a seamless indoor outdoor experience, leading to the screened in lanai with a private pool and spayour personal oasis. The primary suite is a true retreat, boasting tray ceilings with dramatic navy accents, upgraded flooring, and an ensuite that feels like a luxury spa. Youll love the dual vanities with granite counters, frameless glass walk in shower with custom tile, dedicated makeup vanity, and ample storage space. Upstairs, a spacious loft offers endless flexibilityideal as a media room, home gym, or in law suitecomplete with a secondary bedroom and full bath. Downstairs, custom barn doors reveal a versatile flex room perfect for a home office or playroom, and another guest bedroom with hardwood floors and a charming bay window adjacent to a beautifully updated full bath. Enjoy resort style amenities including a clubhouse, community pool, fitness center, and walking trailsall within minutes of top rated schools, Gulf Coast Town Center, RSW Airport, and the white sand beaches of Southwest Florida. This is the total package. Schedule your showing todaythis one is priced to move and wont last long!
Property Location and Similar Properties
All
Similar
Features
Appliances
- Dishwasher
- Disposal
- Dryer
- Electric Water Heater
- Freezer
- Microwave
- Range
- Refrigerator
- Washer
Association Amenities
- Fitness Center
- Gated
- Park
- Playground
- Pool
- Recreation Facilities
- Trail(s)
Home Owners Association Fee
- 872.00
Home Owners Association Fee Includes
- Pool
- Internet
- Maintenance Grounds
- Recreational Facilities
Association Name
- Sandcastle Community Management
Association Phone
- 2395967200
Carport Spaces
- 0.00
Close Date
- 0000-00-00
Cooling
- Central Air
Country
- US
Covered Spaces
- 0.00
Exterior Features
- Hurricane Shutters
- Lighting
- Sidewalk
- Sliding Doors
Flooring
- Carpet
- Luxury Vinyl
- Tile
- Wood
Furnished
- Unfurnished
Garage Spaces
- 3.00
Heating
- Central
- Electric
Insurance Expense
- 0.00
Interior Features
- Ceiling Fans(s)
- Eat-in Kitchen
- Kitchen/Family Room Combo
- Open Floorplan
- Primary Bedroom Main Floor
- Solid Surface Counters
- Split Bedroom
- Stone Counters
- Tray Ceiling(s)
- Walk-In Closet(s)
- Window Treatments
Legal Description
- WESTBROOK PHASE 2 BLK B LOT 239 AS DESC IN INST# 2018-66313
Levels
- Two
Living Area
- 2893.00
Area Major
- 33967 - Fort Myers
Net Operating Income
- 0.00
Occupant Type
- Owner
Open Parking Spaces
- 0.00
Other Expense
- 0.00
Parcel Number
- 10-46-25-L1-1200B.2390
Pets Allowed
- Yes
Pool Features
- Gunite
- Heated
- In Ground
- Lighting
- Screen Enclosure
Possession
- Close Of Escrow
Property Type
- Residential
Roof
- Tile
Sewer
- Public Sewer
Tax Year
- 2024
Township
- 46
Utilities
- Electricity Connected
- Sewer Connected
- Sprinkler Meter
- Underground Utilities
- Water Connected
View
- Pool
Views
- 100
Virtual Tour Url
- https://youtu.be/EvkkkQXIm4k
Water Source
- Public
Year Built
- 2020
Zoning Code
- RPD
Disclaimer: All information provided is deemed to be reliable but not guaranteed.
Listing Data ©2025 Greater Fort Lauderdale REALTORS®
Listings provided courtesy of The Hernando County Association of Realtors MLS.
Listing Data ©2025 REALTOR® Association of Citrus County
Listing Data ©2025 Royal Palm Coast Realtor® Association
The information provided by this website is for the personal, non-commercial use of consumers and may not be used for any purpose other than to identify prospective properties consumers may be interested in purchasing.Display of MLS data is usually deemed reliable but is NOT guaranteed accurate.
Datafeed Last updated on November 6, 2025 @ 12:00 am
©2006-2025 brokerIDXsites.com - https://brokerIDXsites.com
Sign Up Now for Free!X
Call Direct: Brokerage Office: Mobile: 352.585.0041
Registration Benefits:
- New Listings & Price Reduction Updates sent directly to your email
- Create Your Own Property Search saved for your return visit.
- "Like" Listings and Create a Favorites List
* NOTICE: By creating your free profile, you authorize us to send you periodic emails about new listings that match your saved searches and related real estate information.If you provide your telephone number, you are giving us permission to call you in response to this request, even if this phone number is in the State and/or National Do Not Call Registry.
Already have an account? Login to your account.

