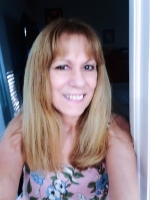
- Lori Ann Bugliaro P.A., REALTOR ®
- Tropic Shores Realty
- Helping My Clients Make the Right Move!
- Mobile: 352.585.0041
- Fax: 888.519.7102
- 352.585.0041
- loribugliaro.realtor@gmail.com
Contact Lori Ann Bugliaro P.A.
Schedule A Showing
Request more information
- Home
- Property Search
- Search results
- 4300 Riverside Drive 112, PUNTA GORDA, FL 33982
Property Photos
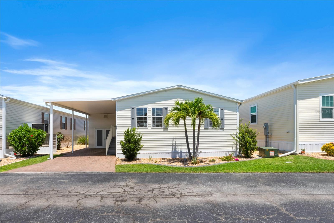

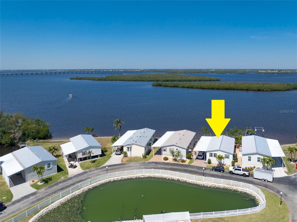
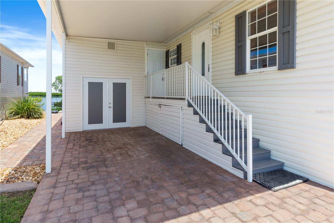
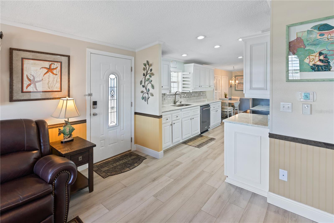
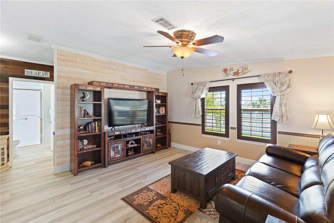
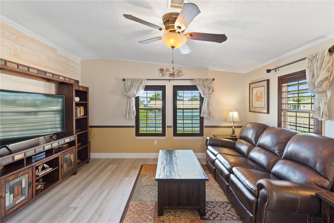
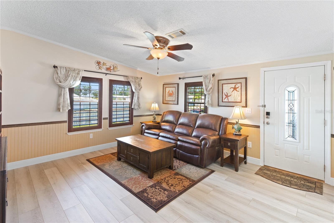
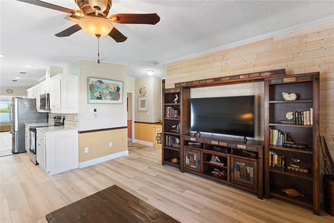
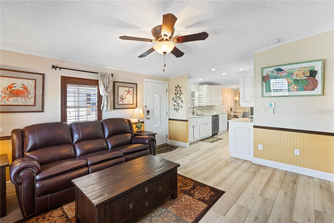
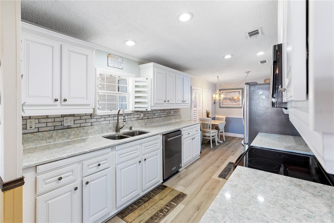
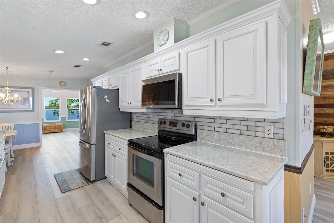
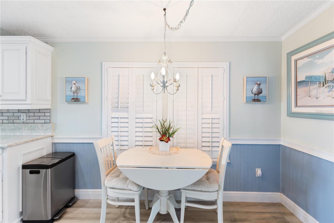
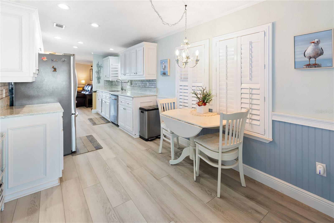
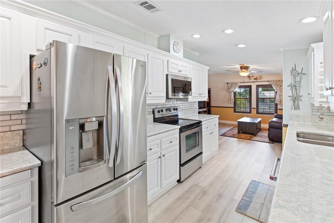
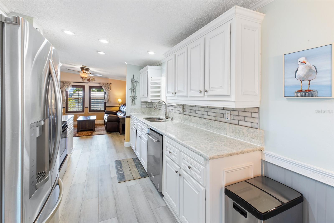
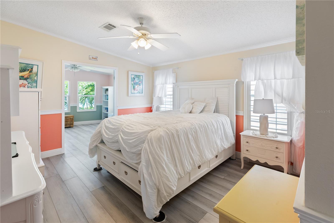
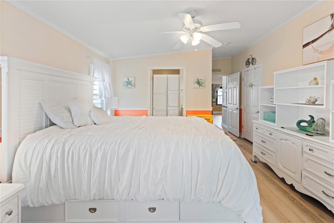
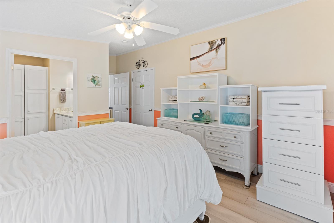
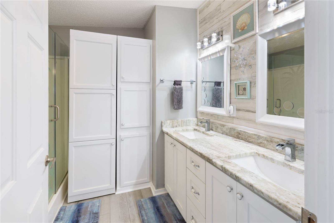
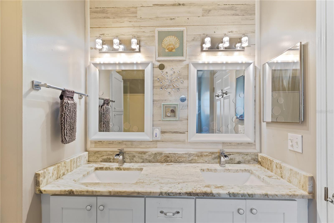
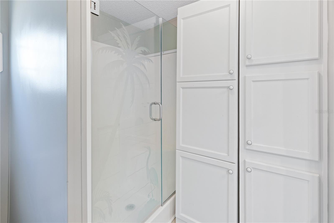
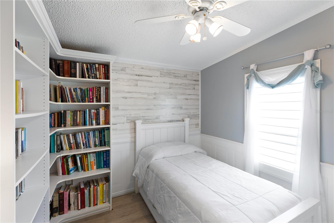
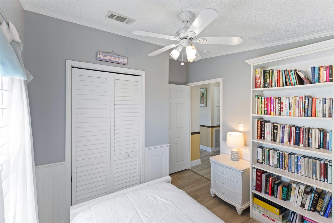
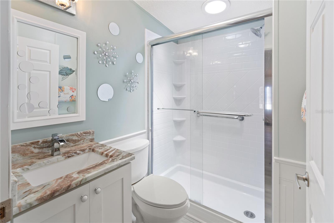
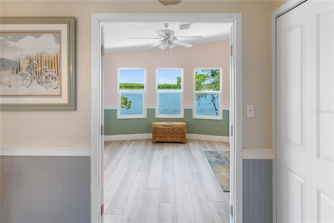
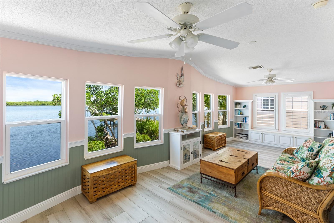
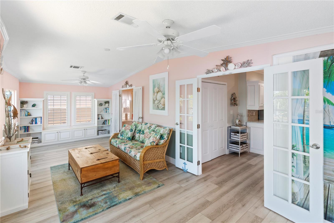
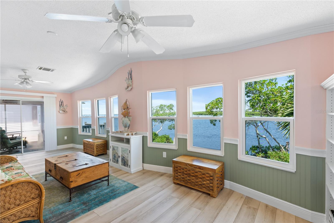
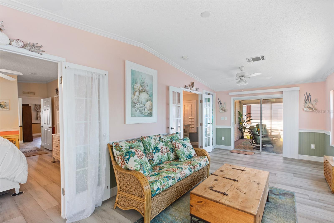
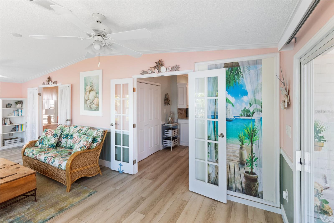
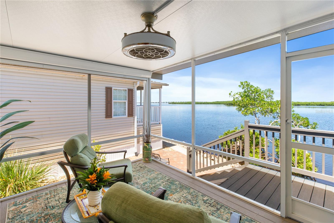
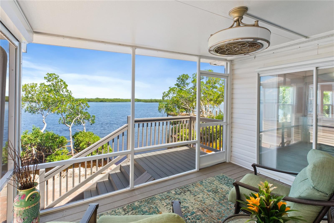
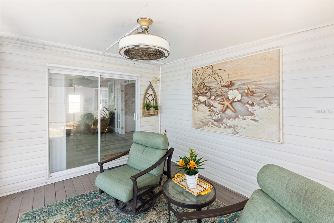
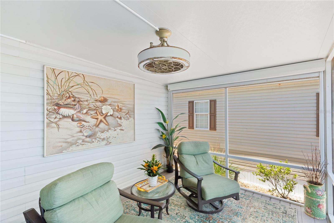
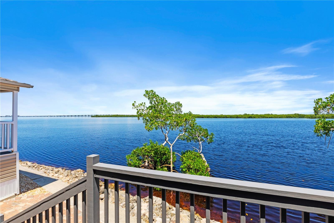
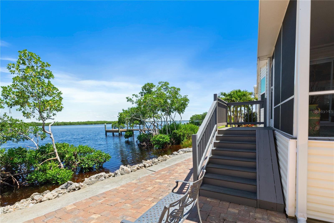
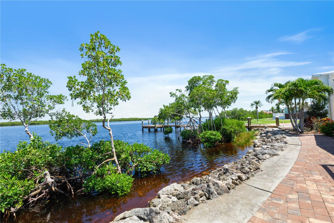
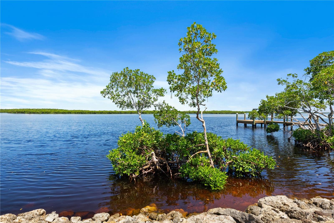
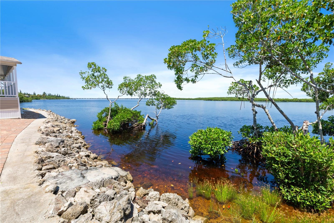
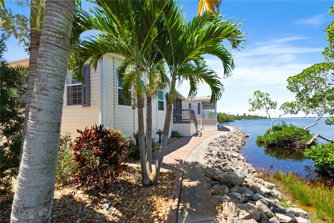
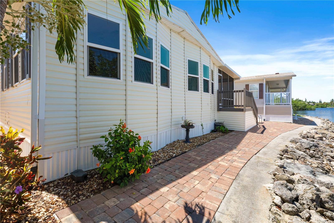
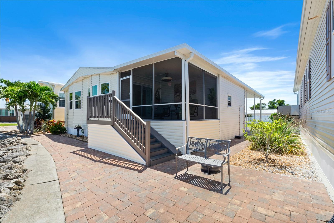
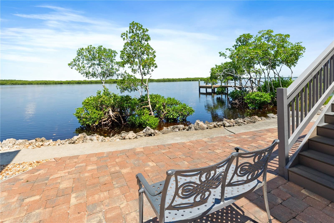
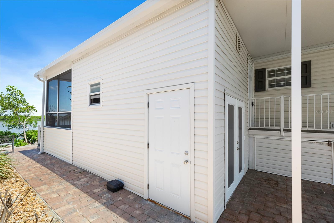
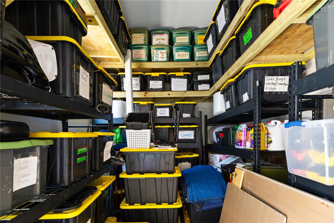
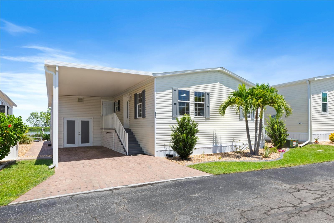
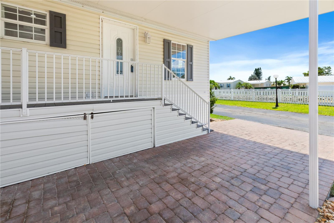
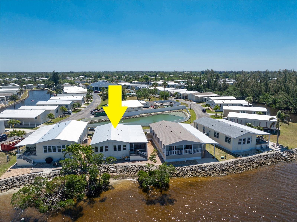
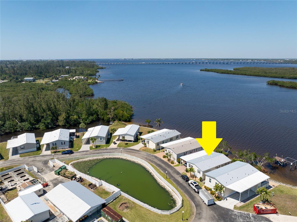
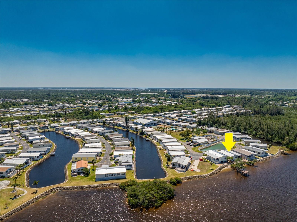
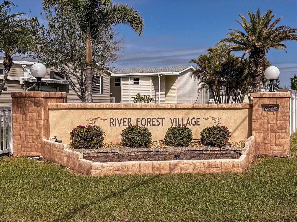
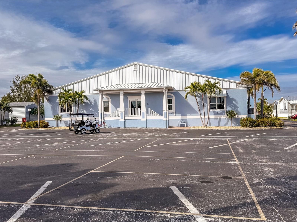
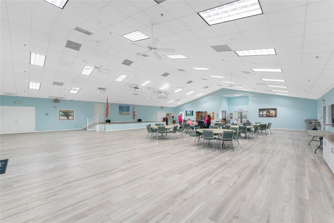
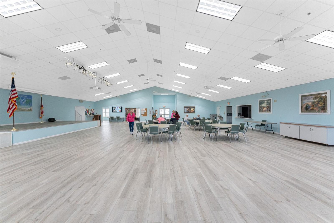
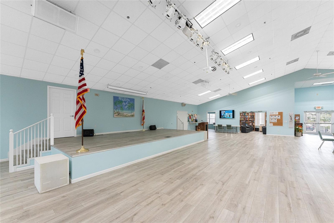
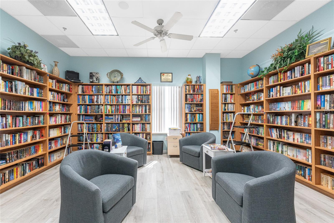
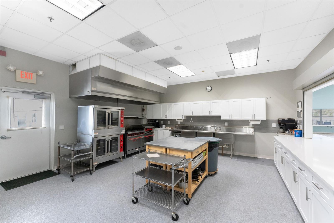
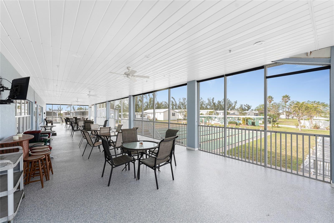
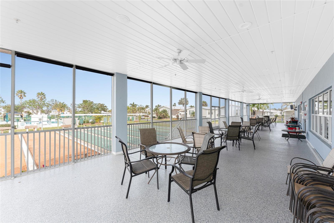
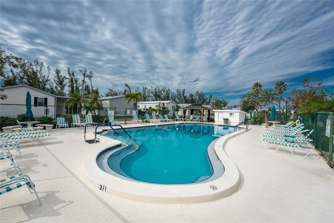
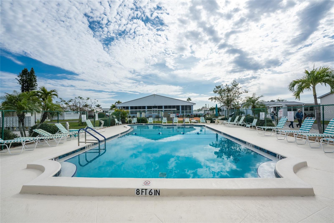
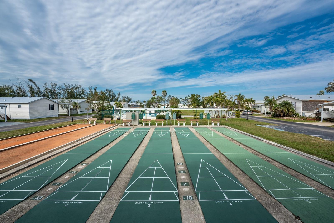
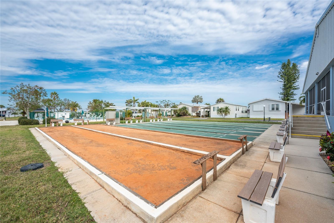
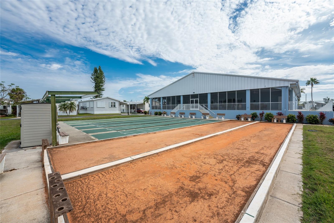
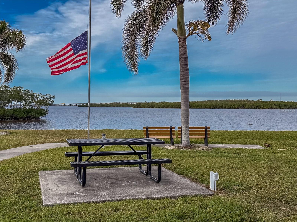
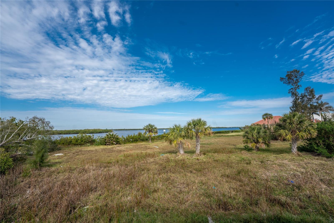
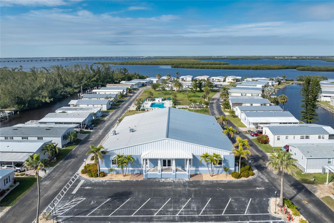
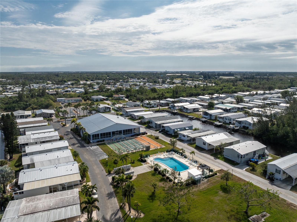
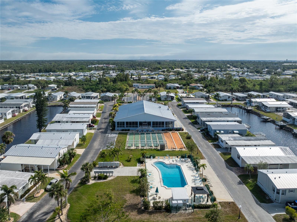
- MLS#: C7513658 ( Residential )
- Street Address: 4300 Riverside Drive 112
- Viewed: 60
- Price: $250,000
- Price sqft: $193
- Waterfront: Yes
- Wateraccess: Yes
- Waterfront Type: River Front
- Year Built: 2006
- Bldg sqft: 1296
- Bedrooms: 2
- Total Baths: 2
- Full Baths: 2
- Garage / Parking Spaces: 1
- Days On Market: 76
- Additional Information
- Geolocation: 26.9511 / -82.0053
- County: CHARLOTTE
- City: PUNTA GORDA
- Zipcode: 33982
- Subdivision: River Forest Mhp
- Elementary School: Sallie Jones Elementary
- Middle School: Punta Gorda Middle
- High School: Charlotte High
- Provided by: KW PEACE RIVER PARTNERS
- Contact: Nicholas Greth
- 941-875-9060

- DMCA Notice
-
DescriptionWaterfront living in river forest 55+ community! Enjoy breathtaking river views from this beautifully updated 2 bedroom, 2 bath manufactured home located in the highly sought after river forest community. Click on the virtual tour link 1 for the video and virtual link 2 for the 3d tour. Step inside to find luxury vinyl flooring throughout, recessed lighting, bahama shutters, and elegant crown molding for a touch of coastal sophistication. The spacious living room flows seamlessly into the kitchen, creating an open, inviting space ideal for entertaining. The eat in kitchen boasts quartz countertops, stainless steel appliances, and a tile backsplash for a modern touch. Retreat to the generously sized primary bedroom featuring direct access to the florida room and an ensuite bath with a dual sink vanity and walk in shower. The guest bedroom includes a built in closet and is located conveniently near the second full bath. Unwind in the large florida room, complete with a built in reading nook and panoramic views of the river, or step through the glass sliders to your screened patio the perfect spot to enjoy peaceful mornings and stunning sunsets overlooking the water. A 2019 storage shed with 2024 steel shelving provides extra storage. 2023 metal roof 2021 a/c 2024 outdoor shutters 2024 6 hurricane windows 2025 new vapor barrier 2025 interior painted 2025 rebuilt back side sun porch walls 2025 new electrical plugs & plates 2025 new skirting & beams 2025 flooring, baseboards & trim 2024 skeeter beater electric sunscreen on back lanai see attached feature sheet for additional upgrades and features. This vibrant community offers a heated pool + spa, 2 bocce ball courts, 6 shuffleboard courts, horseshoes, and a large clubhouse with a kitchen, stage for entertaining, hdtv, library, and tons of resident social events, including a pickleball group and line dancing, to keep active year round! Minutes to fishermans village where you can enjoy fine dining, shopping, boutiques, and live entertainment. Just a short ride to punta gorda's historic downtown area and local favorites such as ponce de leon park and world class beaches. Conveniently located near i 75 or us 41 to take you on new adventures. Dont miss out on this incredible waterfront lifestyleschedule your showing today!
Property Location and Similar Properties
All
Similar
Features
Waterfront Description
- River Front
Appliances
- Dishwasher
- Dryer
- Microwave
- Range
- Refrigerator
- Washer
Association Amenities
- Clubhouse
- Pool
- Recreation Facilities
- Shuffleboard Court
Home Owners Association Fee
- 260.00
Home Owners Association Fee Includes
- Cable TV
- Common Area Taxes
- Pool
- Escrow Reserves Fund
- Maintenance Grounds
- Management
- Recreational Facilities
- Sewer
- Trash
- Water
Association Name
- River Forest Mobile Home Park
Association Phone
- 941-639-3311
Carport Spaces
- 1.00
Close Date
- 0000-00-00
Cooling
- Central Air
Country
- US
Covered Spaces
- 0.00
Exterior Features
- Lighting
- Rain Gutters
- Sliding Doors
- Storage
Flooring
- Luxury Vinyl
Furnished
- Unfurnished
Garage Spaces
- 0.00
Heating
- Central
- Electric
High School
- Charlotte High
Insurance Expense
- 0.00
Interior Features
- Ceiling Fans(s)
- Chair Rail
- Crown Molding
- Eat-in Kitchen
- Primary Bedroom Main Floor
- Solid Surface Counters
- Stone Counters
- Thermostat
- Walk-In Closet(s)
Legal Description
- RVF 000 0000 0112 RIVER FOREST MOBILE HOME PK LT 112 RP/VIN-FLFL570A32228LF31&B(2006) SCE1945/1508 SCE2952/1056 SCE3198/1094 SCE4185/1461 ARP4281/195
Levels
- One
Living Area
- 1296.00
Middle School
- Punta Gorda Middle
Area Major
- 33982 - Punta Gorda
Net Operating Income
- 0.00
Occupant Type
- Owner
Open Parking Spaces
- 0.00
Other Expense
- 0.00
Other Structures
- Shed(s)
Parcel Number
- 402334305903
Parking Features
- Driveway
Pets Allowed
- No
Property Condition
- Completed
Property Type
- Residential
Roof
- Metal
School Elementary
- Sallie Jones Elementary
Sewer
- Public Sewer
Tax Year
- 2024
Township
- 40S
Unit Number
- 112
Utilities
- BB/HS Internet Available
- Cable Available
- Electricity Connected
- Public
- Sewer Connected
- Water Connected
Views
- 60
Virtual Tour Url
- https://youtu.be/oOMyACTzmEc
Water Source
- Public
Year Built
- 2006
Zoning Code
- MHP
Disclaimer: All information provided is deemed to be reliable but not guaranteed.
Listing Data ©2025 Greater Fort Lauderdale REALTORS®
Listings provided courtesy of The Hernando County Association of Realtors MLS.
Listing Data ©2025 REALTOR® Association of Citrus County
Listing Data ©2025 Royal Palm Coast Realtor® Association
The information provided by this website is for the personal, non-commercial use of consumers and may not be used for any purpose other than to identify prospective properties consumers may be interested in purchasing.Display of MLS data is usually deemed reliable but is NOT guaranteed accurate.
Datafeed Last updated on November 6, 2025 @ 12:00 am
©2006-2025 brokerIDXsites.com - https://brokerIDXsites.com
Sign Up Now for Free!X
Call Direct: Brokerage Office: Mobile: 352.585.0041
Registration Benefits:
- New Listings & Price Reduction Updates sent directly to your email
- Create Your Own Property Search saved for your return visit.
- "Like" Listings and Create a Favorites List
* NOTICE: By creating your free profile, you authorize us to send you periodic emails about new listings that match your saved searches and related real estate information.If you provide your telephone number, you are giving us permission to call you in response to this request, even if this phone number is in the State and/or National Do Not Call Registry.
Already have an account? Login to your account.

