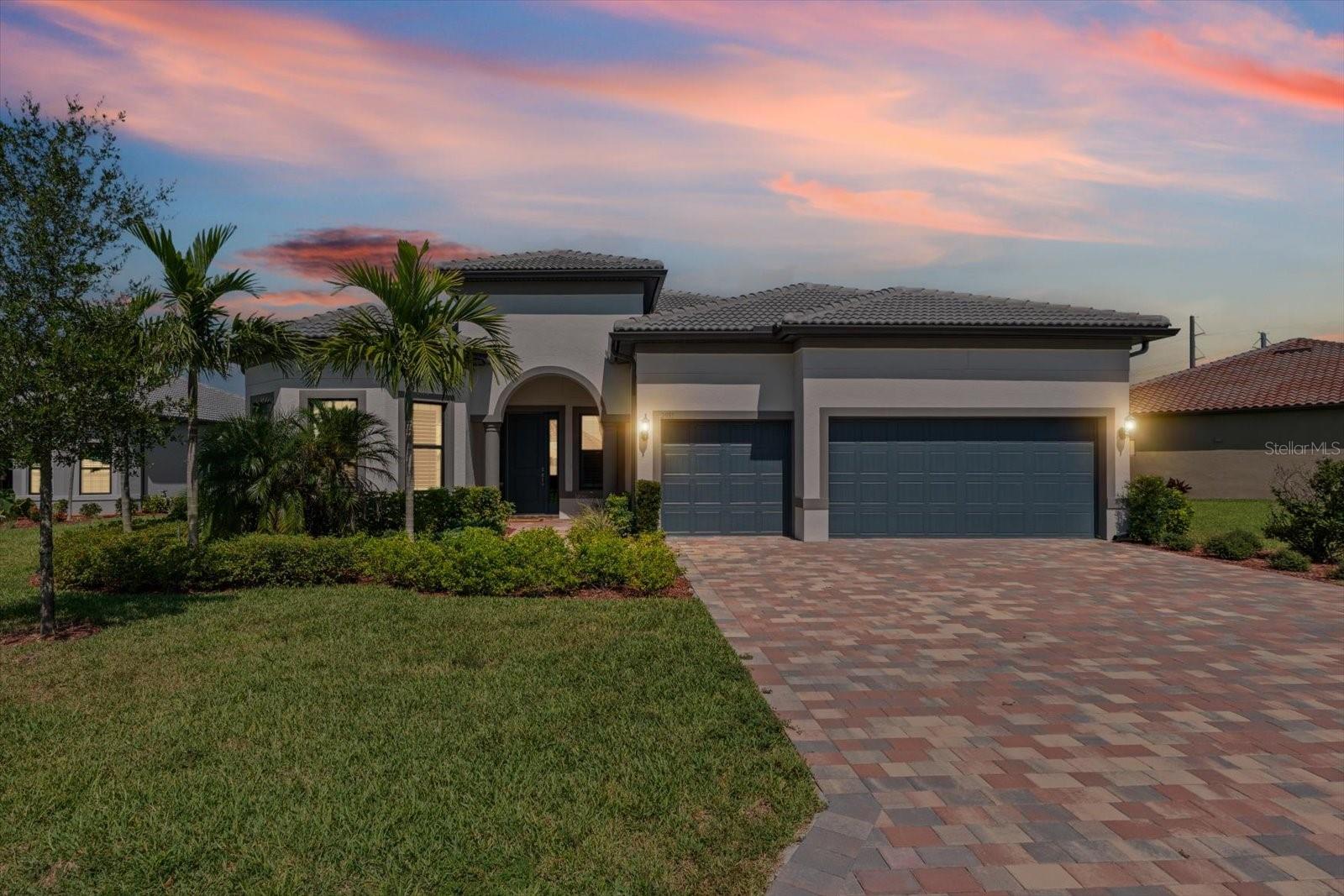
- Lori Ann Bugliaro P.A., PA,REALTOR ®
- Tropic Shores Realty
- Helping My Clients Make the Right Move!
- Mobile: 352.585.0041
- Fax: 888.519.7102
- Mobile: 352.585.0041
- loribugliaro.realtor@gmail.com
Contact Lori Ann Bugliaro P.A.
Schedule A Showing
Request more information
- Home
- Property Search
- Search results
- 2981 Sagittaria Lane, ALVA, FL 33920
Active
Property Photos









































































- MLS#: C7515989 ( Residential )
- Street Address: 2981 Sagittaria Lane
- Viewed: 132
- Price: $759,900
- Price sqft: $250
- Waterfront: Yes
- Wateraccess: Yes
- Waterfront Type: Lake Front,Pond
- Year Built: 2023
- Bldg sqft: 3038
- Bedrooms: 3
- Total Baths: 3
- Full Baths: 3
- Garage / Parking Spaces: 3
- Days On Market: 112
- Additional Information
- Geolocation: 26.7012 / -81.6752
- County: LEE
- City: ALVA
- Zipcode: 33920
- Subdivision: River Hall Country Club Ph 2
- Provided by: JOHN R WOOD PROPERTIES
- Contact: Michelle Lyons
- 239-472-2411

- DMCA Notice
-
DescriptionPRICED FOR QUICK SALE!!! Discover unparalleled luxury in this stunning, meticulously maintained highly sought after Pinnacle model home, nestled on an oversized lot in the prestigious River Hall Country Club. The Pinnacle home is no longer being offered in the community! From the moment you enter, exquisite design and high end finishes your senses will be hightened. The open concept layout seamlessly blends a gourmet kitchen with top tier appliances, a spacious dining area perfect for grand gatherings, and a great room adorned with elegant 12 foot coffered ceilingsan entertainers paradise. A private office offers a serene space for work or relaxation, while two guest bedrooms provide exceptional comfort, one featuring a private en suite bath. The master suite is a true retreat, boasting a spa inspired bathroom with dual vanities, an oversized walk in shower, and a massive walk in closet designed for both style and function. Step through the zero corner sliding doors to an expansive covered lanai, complete with a remote control storm shade and a custom state of the art outdoor kitchen installed May 2025, ideal for hosting unforgettable events. Relax by the heated salt water pool, surrounded by ample deck space, while soaking in breathtaking water views and vibrant sunsets. A 3 car garage offers room for vehicles and a golf cart, perfect for exploring this vibrant community. River Hall Country Club elevates your lifestyle with world class amenities, including golf, pickleball, 2 resort style pool, fitness center, clubhouse, and on site dining. Rest easy in Zone X with no flood insurance required and hurricane impact doors and windows for added security. Dont miss your chance to own this extraordinary homeNo Flood Insurance required...located in desirable Zone "X".
Property Location and Similar Properties
All
Similar
Features
Waterfront Description
- Lake Front
- Pond
Appliances
- Built-In Oven
- Cooktop
- Dishwasher
- Disposal
- Dryer
- Microwave
- Refrigerator
- Washer
Association Amenities
- Gated
Home Owners Association Fee
- 250.00
Home Owners Association Fee Includes
- Cable TV
- Internet
- Maintenance Grounds
- Management
- Pest Control
- Private Road
- Recreational Facilities
- Security
Association Name
- REAL MANAGE/VANIA PEAL
Association Phone
- 239-237-2952
Builder Model
- Pinnacle
Builder Name
- PULTE
Carport Spaces
- 0.00
Close Date
- 0000-00-00
Cooling
- Central Air
Country
- US
Covered Spaces
- 0.00
Exterior Features
- Outdoor Kitchen
Flooring
- Carpet
- Tile
Furnished
- Negotiable
Garage Spaces
- 3.00
Heating
- Central
- Electric
Insurance Expense
- 0.00
Interior Features
- Ceiling Fans(s)
- Coffered Ceiling(s)
- High Ceilings
- Living Room/Dining Room Combo
- Open Floorplan
- Split Bedroom
- Tray Ceiling(s)
- Walk-In Closet(s)
- Window Treatments
Legal Description
- RIVER HALL COUNTRY CLUB PHASE TWO DESC IN INST#2006-409514 BLK E LOT 55
Levels
- One
Living Area
- 2488.00
Lot Features
- Landscaped
- Paved
Area Major
- 33920 - Alva
Net Operating Income
- 0.00
Occupant Type
- Owner
Open Parking Spaces
- 0.00
Other Expense
- 0.00
Parcel Number
- 25-43-26-03-0000E.0550
Pets Allowed
- Yes
Pool Features
- Gunite
- Heated
- In Ground
- Salt Water
- Screen Enclosure
Possession
- Close Of Escrow
Property Condition
- Completed
Property Type
- Residential
Roof
- Tile
Sewer
- Public Sewer
Style
- Mediterranean
Tax Year
- 2024
Township
- 43
Utilities
- Public
View
- Water
Views
- 132
Virtual Tour Url
- https://view.gulfcoastrealtymedia.com/2981-Sagittaria-Ln/idx
Water Source
- Public
Year Built
- 2023
Zoning Code
- RPD
Disclaimer: All information provided is deemed to be reliable but not guaranteed.
Listing Data ©2026 Greater Fort Lauderdale REALTORS®
Listings provided courtesy of The Hernando County Association of Realtors MLS.
Listing Data ©2026 REALTOR® Association of Citrus County
Listing Data ©2026 Royal Palm Coast Realtor® Association
The information provided by this website is for the personal, non-commercial use of consumers and may not be used for any purpose other than to identify prospective properties consumers may be interested in purchasing.Display of MLS data is usually deemed reliable but is NOT guaranteed accurate.
Datafeed Last updated on February 2, 2026 @ 12:00 am
©2006-2026 brokerIDXsites.com - https://brokerIDXsites.com
Sign Up Now for Free!X
Call Direct: Brokerage Office: Mobile: 352.585.0041
Registration Benefits:
- New Listings & Price Reduction Updates sent directly to your email
- Create Your Own Property Search saved for your return visit.
- "Like" Listings and Create a Favorites List
* NOTICE: By creating your free profile, you authorize us to send you periodic emails about new listings that match your saved searches and related real estate information.If you provide your telephone number, you are giving us permission to call you in response to this request, even if this phone number is in the State and/or National Do Not Call Registry.
Already have an account? Login to your account.

