
- Lori Ann Bugliaro P.A., REALTOR ®
- Tropic Shores Realty
- Helping My Clients Make the Right Move!
- Mobile: 352.585.0041
- Fax: 888.519.7102
- 352.585.0041
- loribugliaro.realtor@gmail.com
Contact Lori Ann Bugliaro P.A.
Schedule A Showing
Request more information
- Home
- Property Search
- Search results
- 3617 Inverness Street, NORTH PORT, FL 34288
Property Photos
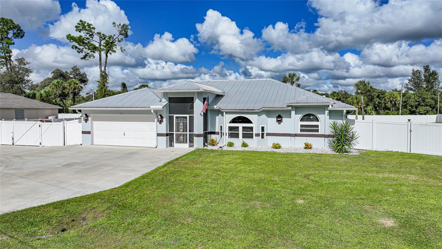

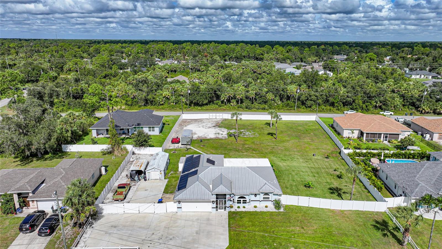
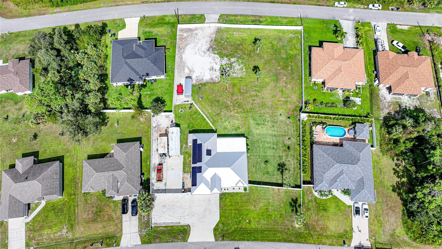
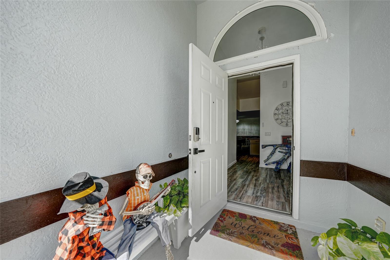
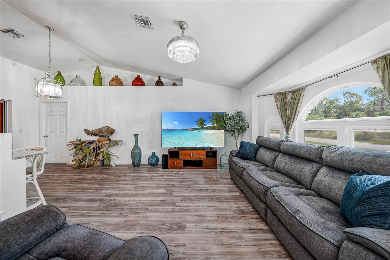
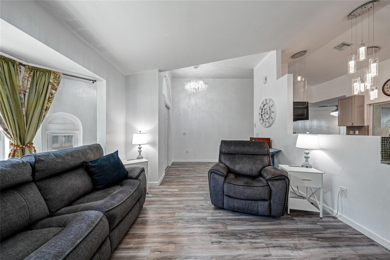
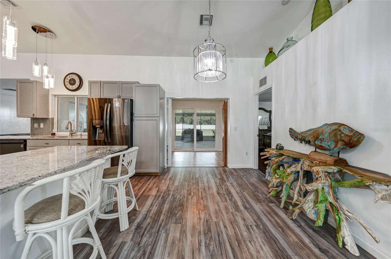
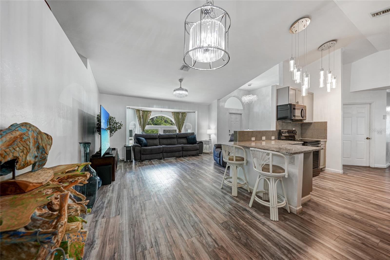
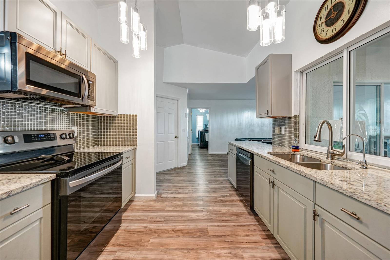
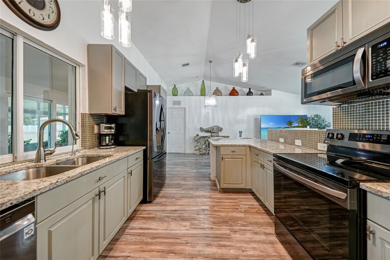
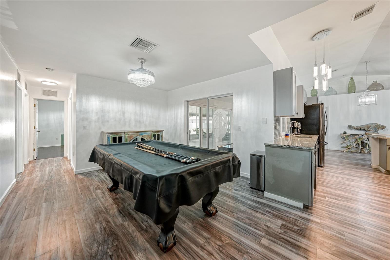
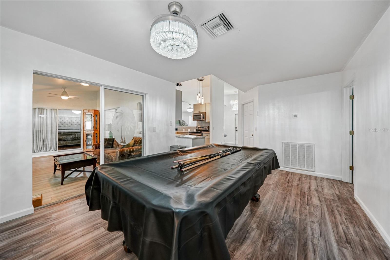
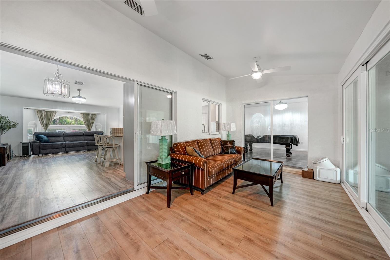
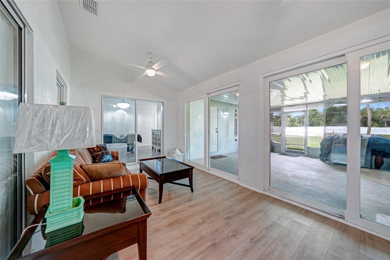
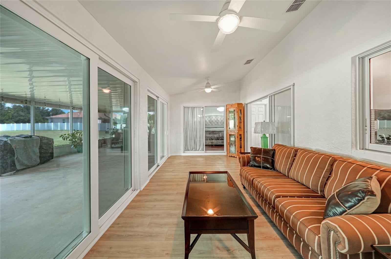
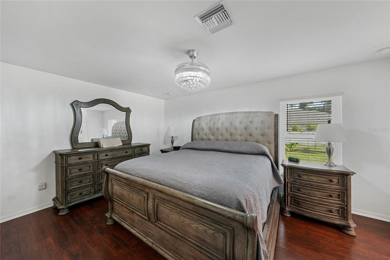
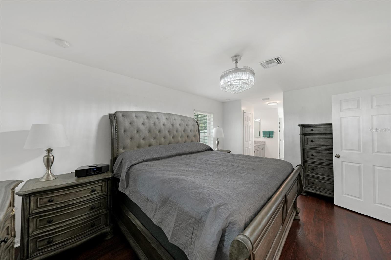
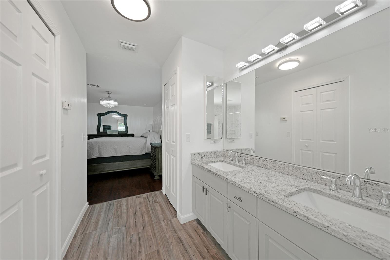
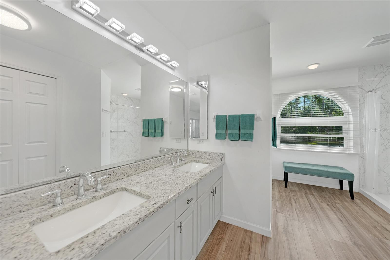
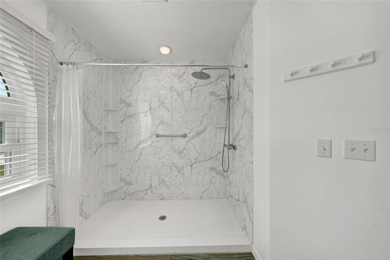
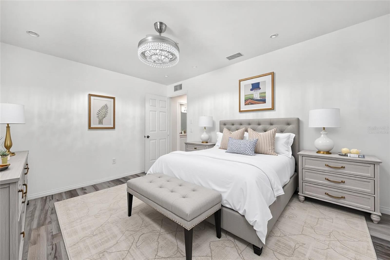
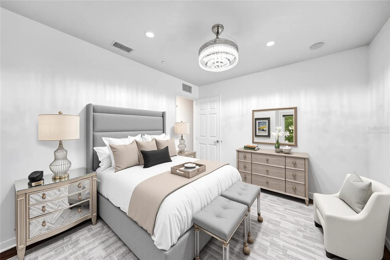
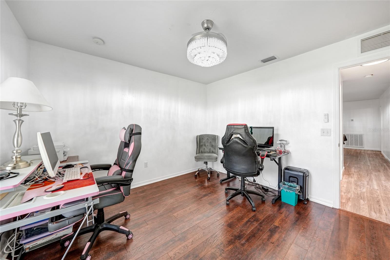
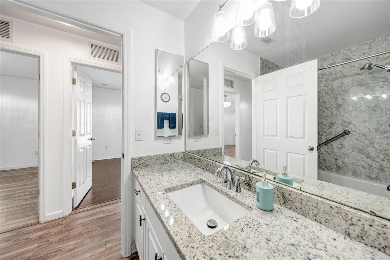
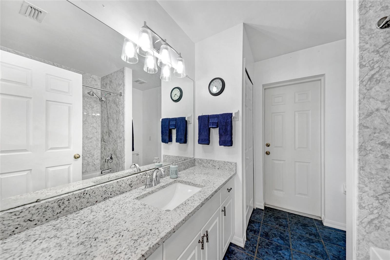
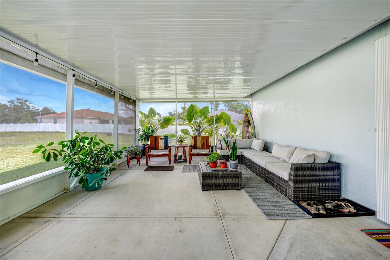
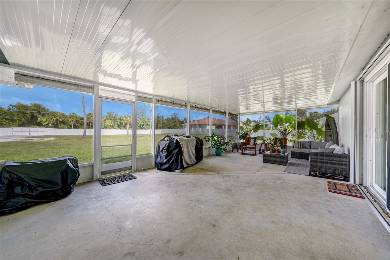
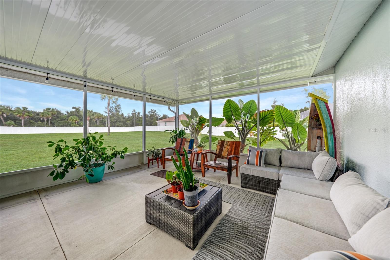
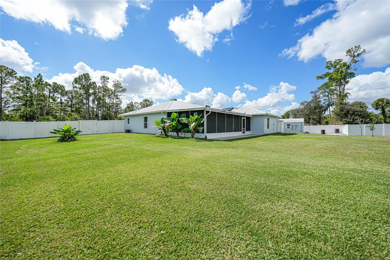
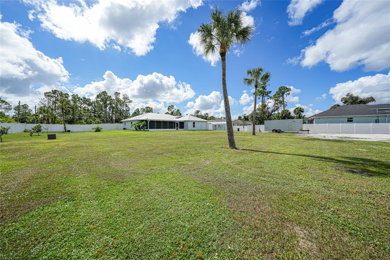
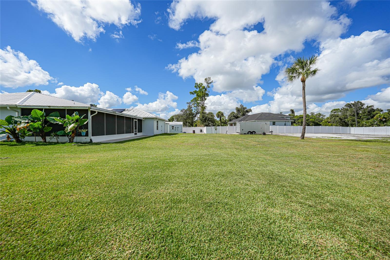
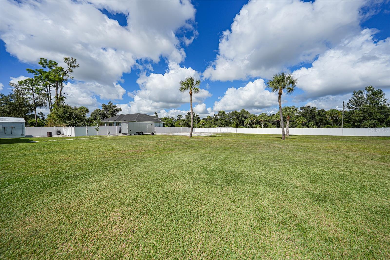
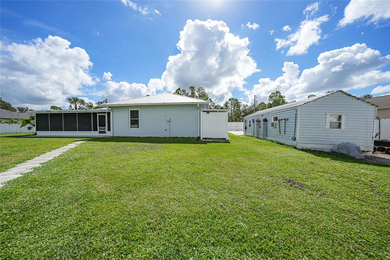
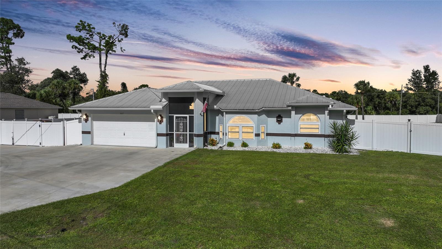
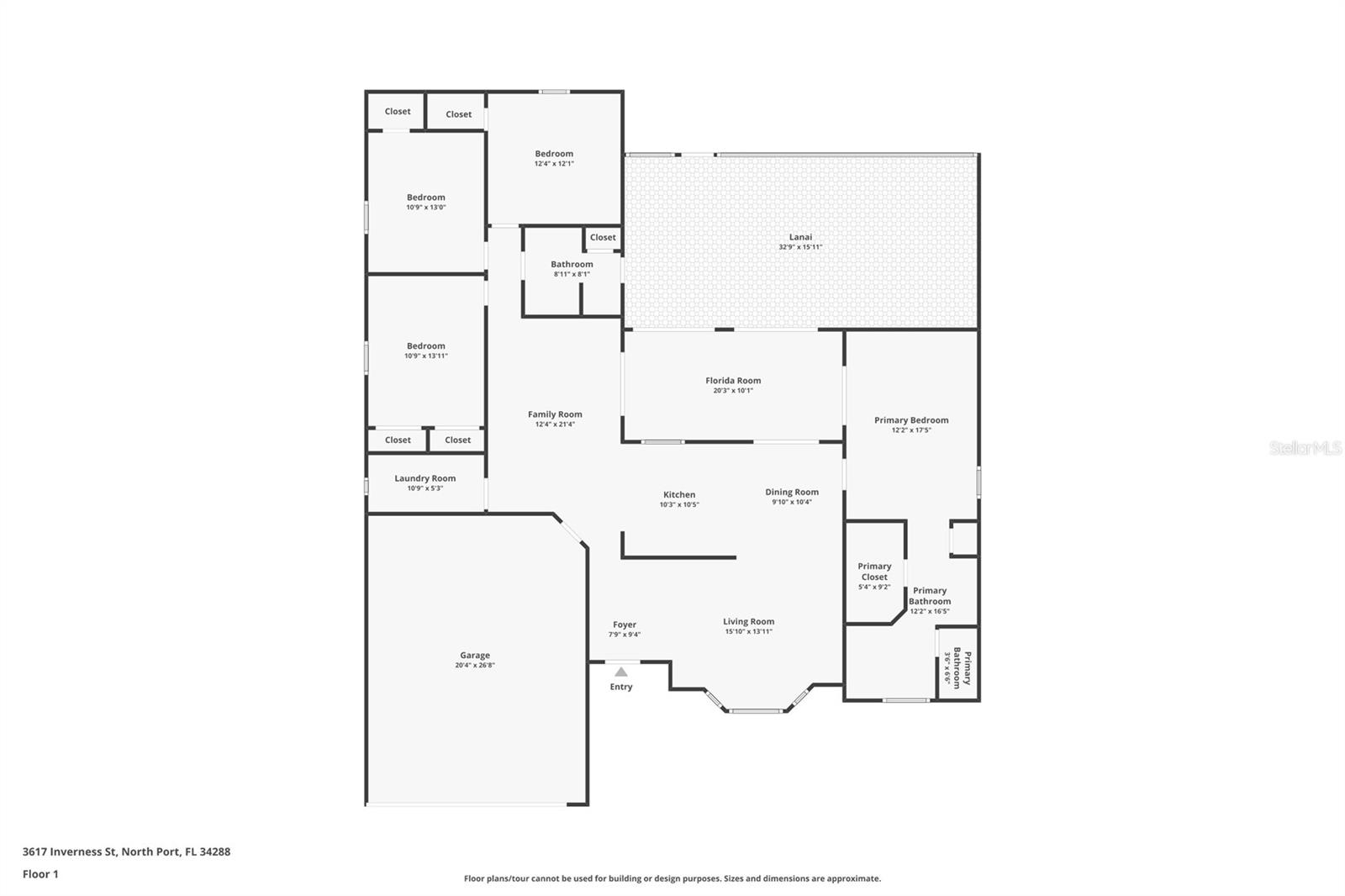


- MLS#: C7516189 ( Residential )
- Street Address: 3617 Inverness Street
- Viewed: 10
- Price: $473,000
- Price sqft: $149
- Waterfront: No
- Year Built: 2003
- Bldg sqft: 3183
- Bedrooms: 4
- Total Baths: 2
- Full Baths: 2
- Days On Market: 23
- Additional Information
- Geolocation: 27.0453 / -82.1244
- County: SARASOTA
- City: NORTH PORT
- Zipcode: 34288
- Subdivision: Port Charlotte Sub 12
- Elementary School: Atwater Bay Elementary
- Middle School: Woodland Middle School
- High School: North Port High

- DMCA Notice
-
DescriptionWelcome to this beautifully updated 4 bedroom, 2 bath home nestled on nearly 1 acre with 2,211 square feet of living space, this property perfectly blends comfort, modern style, and functionality offering everything youve been looking for in your Florida dream home! Step inside and immediately feel the openness of the vaulted ceilings and the warmth of the brand new luxury vinyl plank flooring that flows seamlessly throughout the home. The spacious living area is filled with natural light, creating a bright and inviting atmosphere thats ideal for both relaxing and entertaining. The recently renovated kitchen is a true masterpiece, featuring sleek granite countertops, stainless steel appliances, modern cabinetry, and plenty of counter space for the home chef. The primary suite offers a peaceful retreat with an updated ensuite bathroom, while the additional 3 bedrooms provide plenty of room for family, guests, or a home office. Fresh interior and exterior paint, along with all new lighting throughout, add to the homes crisp, modern appeal. Step outside to your screened lanai and enjoy the tranquil view of the expansive, fully fenced backyard. This expansive outdoor space is perfect for gatherings, gardening, or simply relaxing under the Florida sun. The property is enhanced by mature citrus and fruit trees, providing beauty and a touch of country charm. For those who love projects or need extra space, theres also a workshop and an RV hookup ideal for hobbies, travel, or additional storage. This home has been thoughtfully upgraded for both comfort and efficiency, including a new metal roof, hurricane impact windows, solar panels with battery backup, a solar water heater, and a brand new A/C system. Every detail has been considered to ensure peace of mind and long term savings. Located in a peaceful area of North Port, yet close to shopping, dining, parks, and a short drive to Gulf Coast beaches, this home offers the best of Florida living space, privacy, and modern amenities.
Property Location and Similar Properties
All
Similar
Features
Appliances
- Dishwasher
- Microwave
- Range
Home Owners Association Fee
- 0.00
Carport Spaces
- 1.00
Close Date
- 0000-00-00
Cooling
- Central Air
Country
- US
Covered Spaces
- 0.00
Exterior Features
- Hurricane Shutters
- Private Mailbox
- Rain Gutters
- Sidewalk
- Sliding Doors
Flooring
- Laminate
Garage Spaces
- 2.00
Heating
- Central
High School
- North Port High
Insurance Expense
- 0.00
Interior Features
- Ceiling Fans(s)
- Eat-in Kitchen
- High Ceilings
- Kitchen/Family Room Combo
- Living Room/Dining Room Combo
- Primary Bedroom Main Floor
- Solid Wood Cabinets
- Split Bedroom
- Stone Counters
- Vaulted Ceiling(s)
- Walk-In Closet(s)
Legal Description
- LOTS 8
- 9
- 36 & 37
- BLK 778
- 12TH ADD TO PORT CHARLOTTE
Levels
- One
Living Area
- 2211.00
Lot Features
- Cleared
- Level
Middle School
- Woodland Middle School
Area Major
- 34288 - North Port
Net Operating Income
- 0.00
Occupant Type
- Owner
Open Parking Spaces
- 0.00
Other Expense
- 0.00
Other Structures
- Shed(s)
Parcel Number
- 1143077801
Parking Features
- Driveway
- Garage Door Opener
- RV Access/Parking
Possession
- Close Of Escrow
Property Type
- Residential
Roof
- Metal
School Elementary
- Atwater Bay Elementary
Sewer
- Septic Tank
Tax Year
- 2024
Township
- 39
Utilities
- BB/HS Internet Available
- Cable Available
- Electricity Available
View
- Trees/Woods
Views
- 10
Water Source
- Well
Year Built
- 2003
Zoning Code
- R1
Disclaimer: All information provided is deemed to be reliable but not guaranteed.
Listing Data ©2025 Greater Fort Lauderdale REALTORS®
Listings provided courtesy of The Hernando County Association of Realtors MLS.
Listing Data ©2025 REALTOR® Association of Citrus County
Listing Data ©2025 Royal Palm Coast Realtor® Association
The information provided by this website is for the personal, non-commercial use of consumers and may not be used for any purpose other than to identify prospective properties consumers may be interested in purchasing.Display of MLS data is usually deemed reliable but is NOT guaranteed accurate.
Datafeed Last updated on November 6, 2025 @ 12:00 am
©2006-2025 brokerIDXsites.com - https://brokerIDXsites.com
Sign Up Now for Free!X
Call Direct: Brokerage Office: Mobile: 352.585.0041
Registration Benefits:
- New Listings & Price Reduction Updates sent directly to your email
- Create Your Own Property Search saved for your return visit.
- "Like" Listings and Create a Favorites List
* NOTICE: By creating your free profile, you authorize us to send you periodic emails about new listings that match your saved searches and related real estate information.If you provide your telephone number, you are giving us permission to call you in response to this request, even if this phone number is in the State and/or National Do Not Call Registry.
Already have an account? Login to your account.

