
- Lori Ann Bugliaro P.A., REALTOR ®
- Tropic Shores Realty
- Helping My Clients Make the Right Move!
- Mobile: 352.585.0041
- Fax: 888.519.7102
- 352.585.0041
- loribugliaro.realtor@gmail.com
Contact Lori Ann Bugliaro P.A.
Schedule A Showing
Request more information
- Home
- Property Search
- Search results
- 11136 Wembley Landing Drive, LITHIA, FL 33547
Property Photos
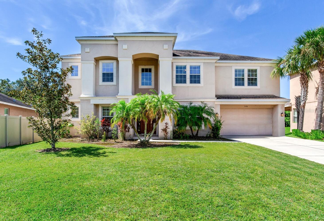

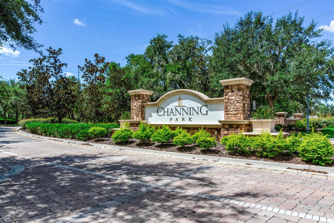
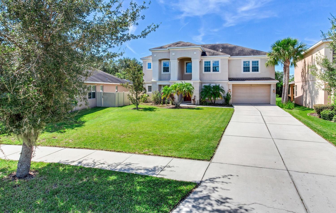
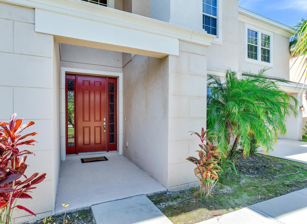
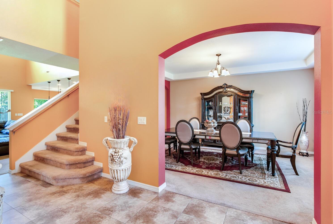
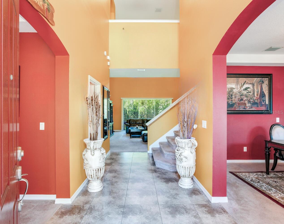
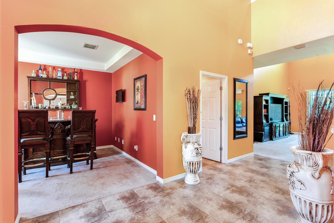
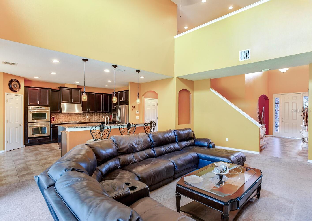
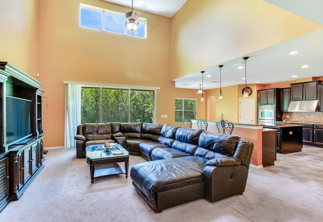
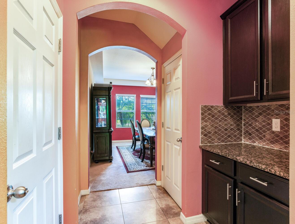
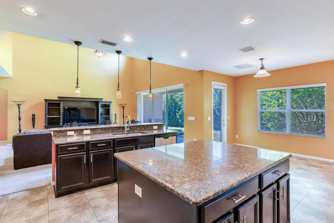
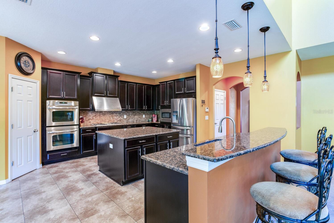
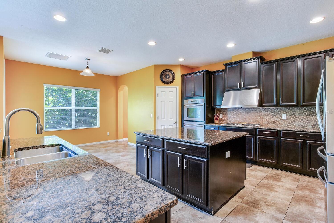
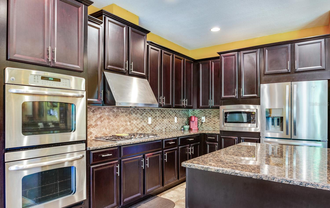
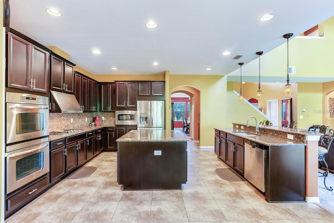
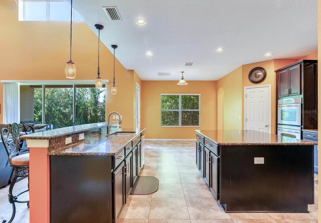
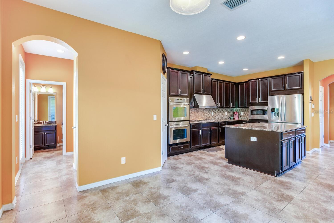
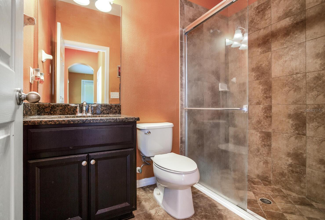
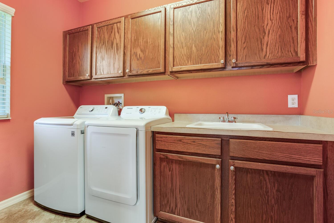
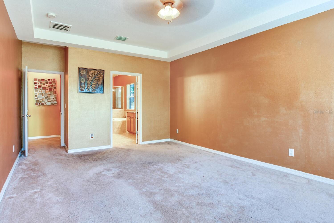
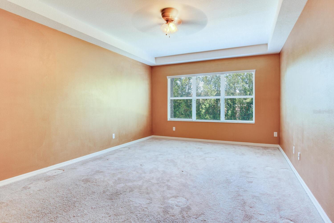
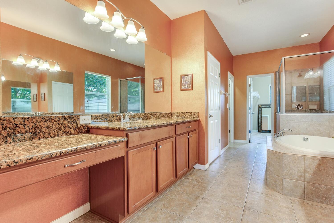
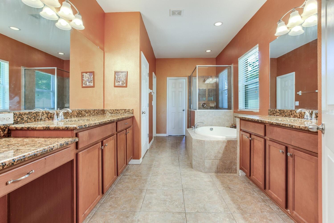
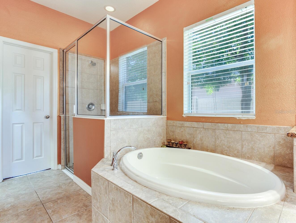
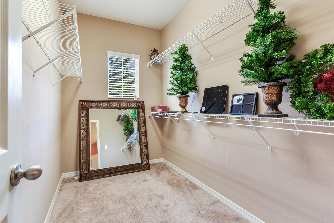
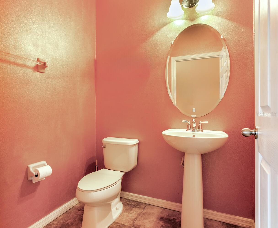
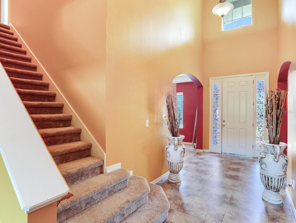
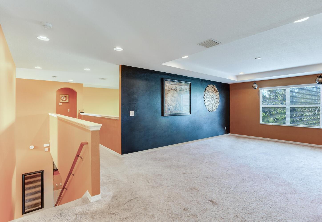
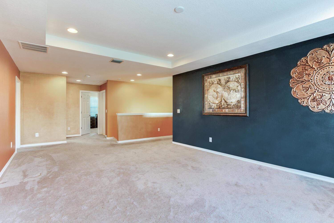
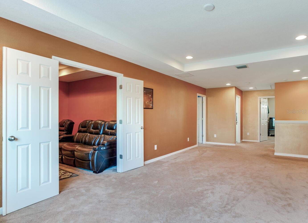
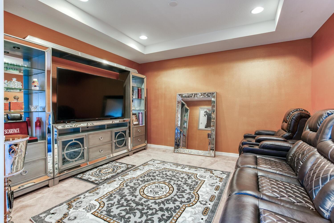
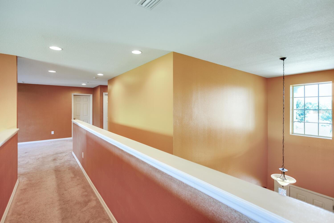
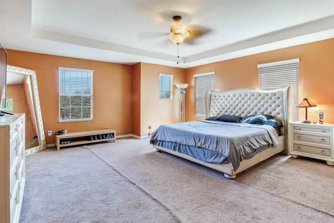
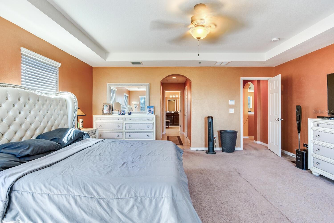
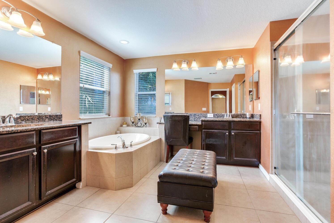
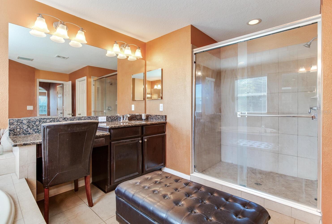
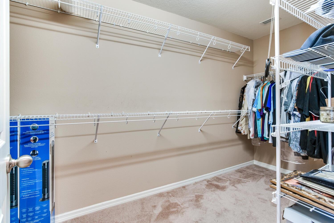
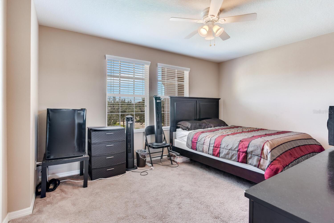
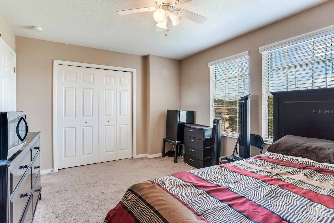
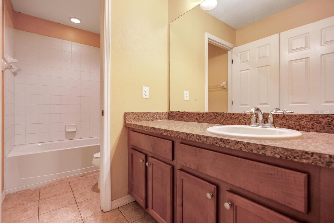
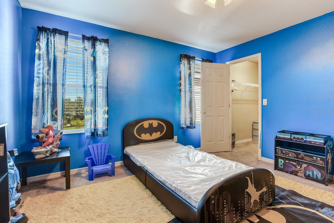
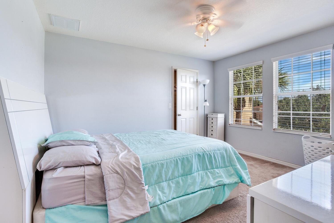
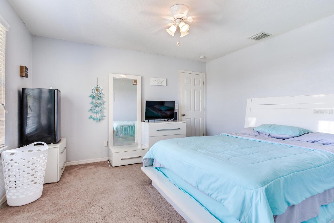
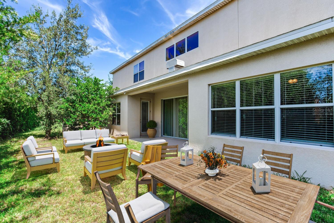
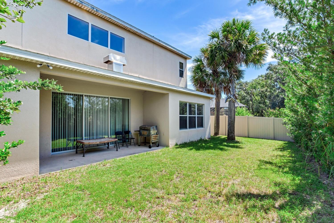
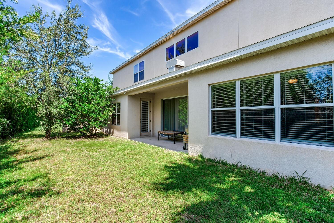
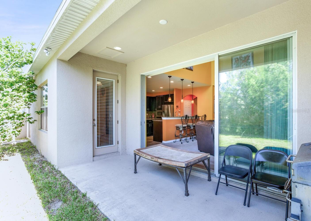
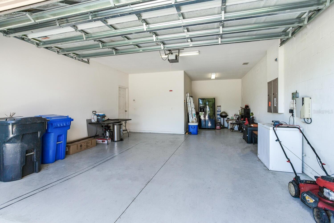
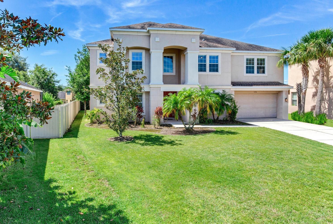
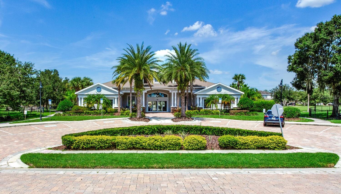
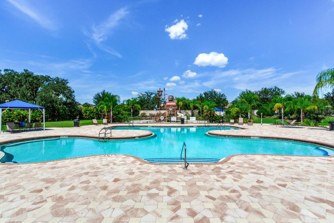
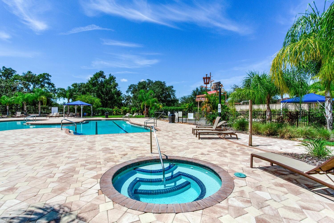
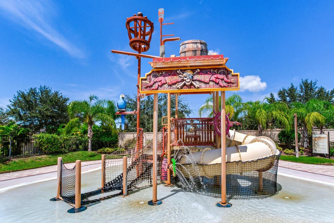
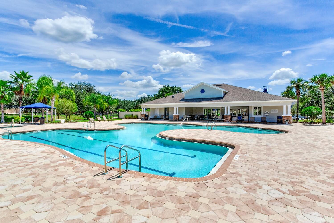
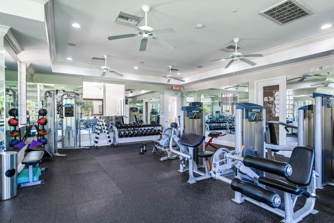
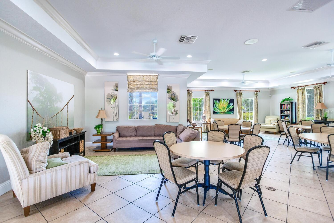
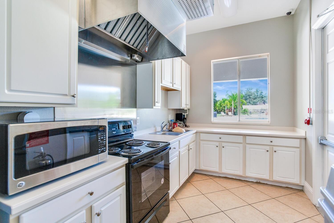
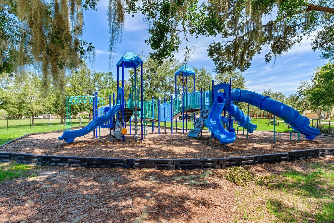
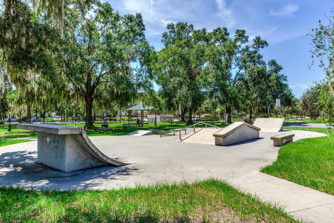
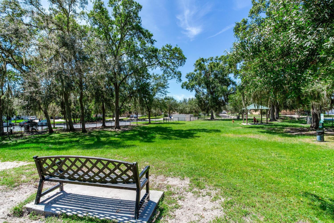
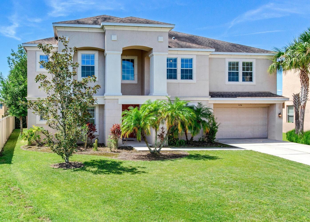
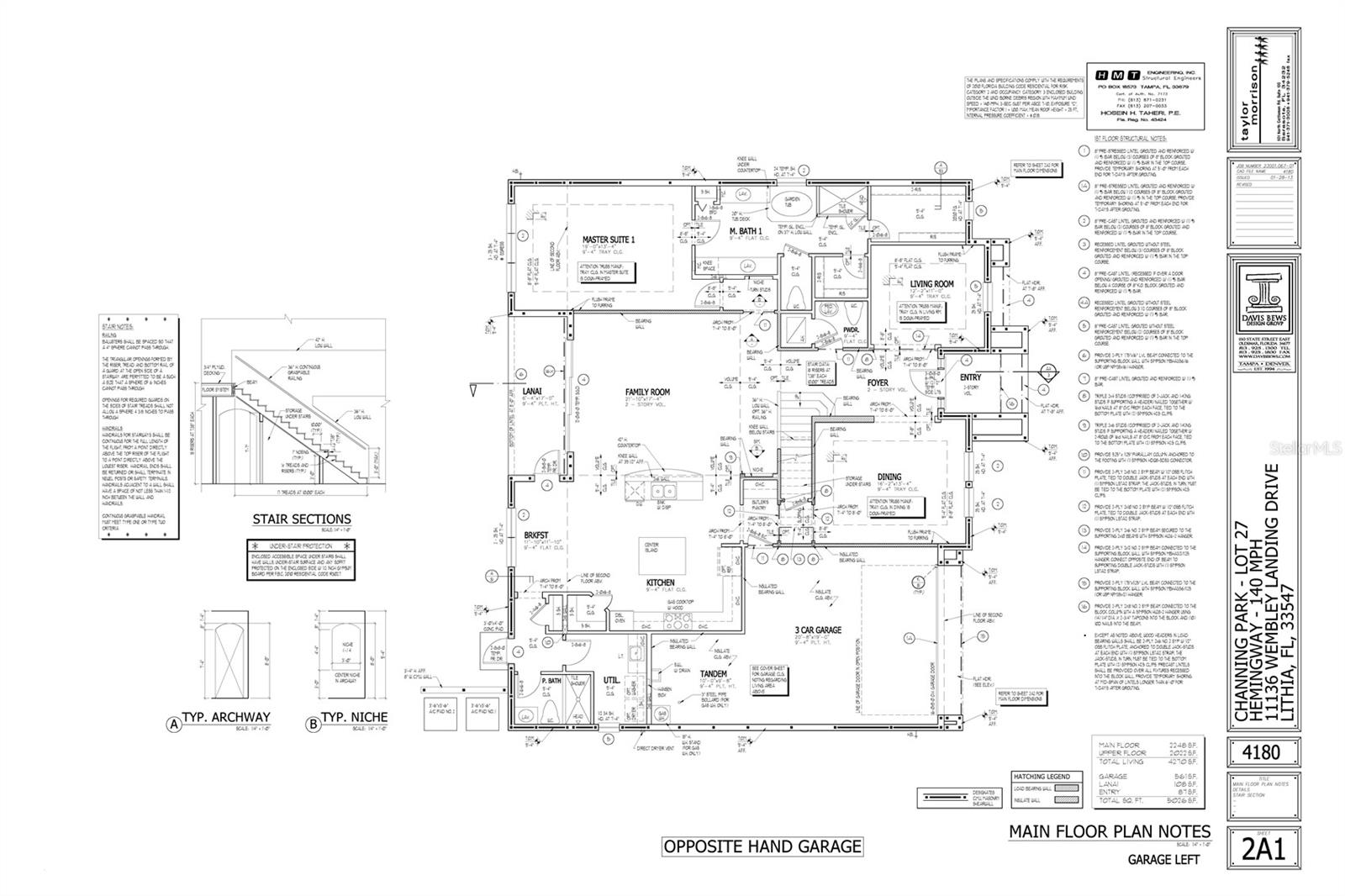
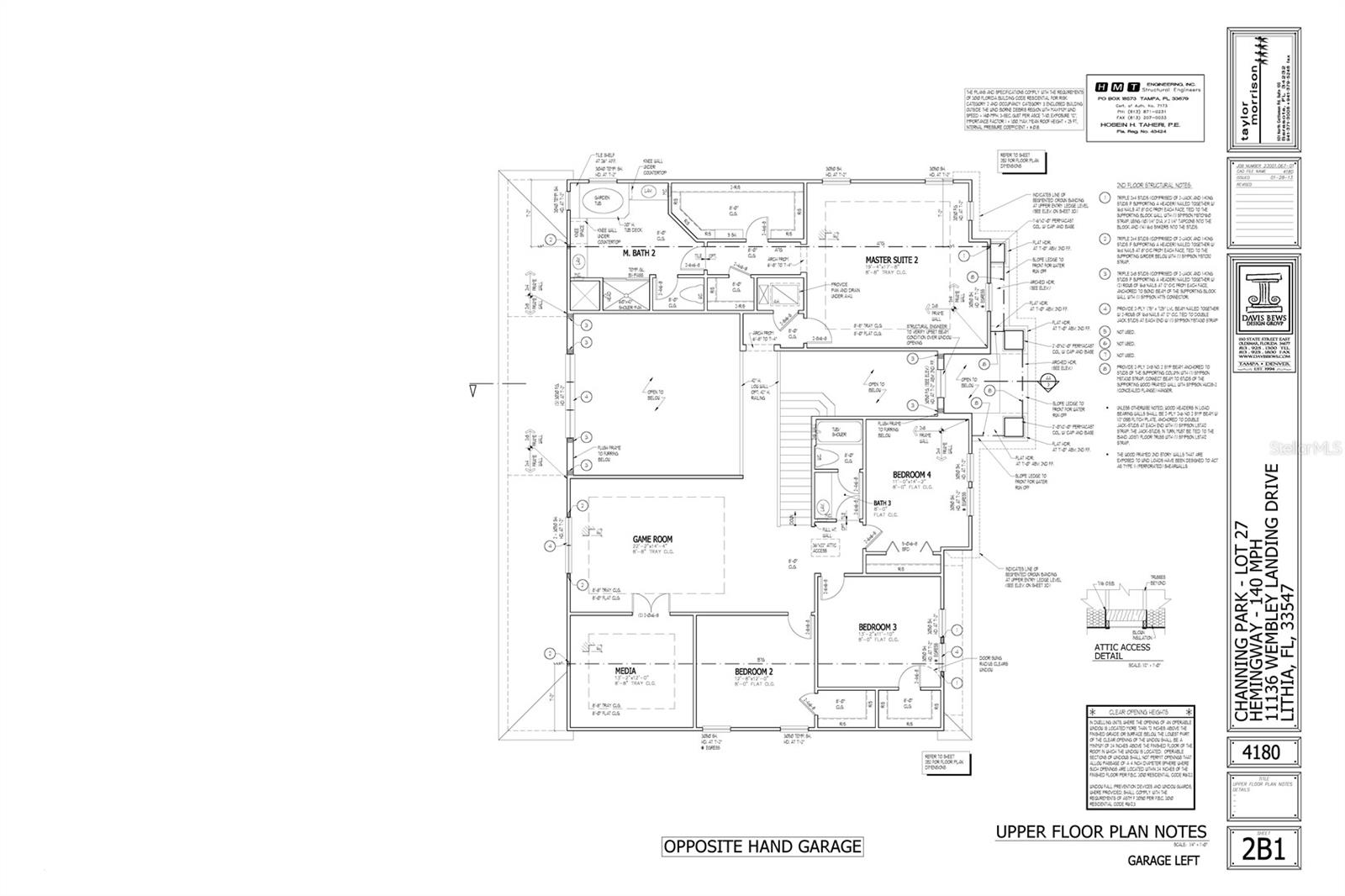
- MLS#: T3470249 ( Residential )
- Street Address: 11136 Wembley Landing Drive
- Viewed: 19
- Price: $659,000
- Price sqft: $129
- Waterfront: No
- Year Built: 2013
- Bldg sqft: 5102
- Bedrooms: 5
- Total Baths: 5
- Full Baths: 4
- 1/2 Baths: 1
- Garage / Parking Spaces: 3
- Days On Market: 477
- Additional Information
- Geolocation: 27.8357 / -82.2068
- County: HILLSBOROUGH
- City: LITHIA
- Zipcode: 33547
- Subdivision: Channing Park
- Elementary School: Fishhawk Creek HB
- Middle School: Barrington Middle
- High School: Newsome HB
- Provided by: IMPACT REALTY TAMPA BAY
- Contact: Annette Rodriguez
- 813-321-1200

- DMCA Notice
-
DescriptionHUGE PRICE REDUCTION with a $10,000 PAINT CREDIT!! Welcome to this spectacular home in Channing Park near Fishhawk!! This spacious 5 bedroom, 4 1/2 bathroom home is a lovely home , offers an abundance of space, and a prime location that checks all the boxes for your dream lifestyle. As you step through the welcoming front door, you'll immediately appreciate the soaring ceilings throughout the home. The main floor boasts a sumptuous master bedroom suite, providing unparalleled convenience and privacy. Ascending the stairs to the second floor, you'll discover another generously sized master bedroom, complete with its own ensuite bathroom. Whether you're hosting guests or looking for the perfect setup for a multigenerational household, this home offers the versatility you crave. The open and inviting floor plan seamlessly flows from room to room, showcasing a large bonus room and media room that are ready for your personal touch. These spaces are perfect for movie nights, game days, or simply unwinding in style. With a split floor plan, this home provides an ideal layout for maximizing privacy and comfort. The 2 car garage, featuring a tandem design, offers plenty of room for your vehicles and storage needs. Youll be delighted by the expansive front yard and a long driveway that can comfortably accommodate up to 8 cars. Imagine the possibilities for hosting gatherings, playing outdoor games, or simply enjoying the fresh Florida air. The Channing Park Community is a true paradise, featuring a clubhouse with a fitness center, a sparkling pool and spa, a dog park for your furry companions, and a playground, skate park and a basketball court! Whether you're looking to stay active or unwind in style, you'll find it all right here. Additional features of this remarkable home include a tankless water heater, an outdoor patio with gas and water hookups for your dream outdoor kitchen, and proximity to the vibrant shops and restaurants in the Fishhawk area. Situated just 45 minutes away from downtown Tampa, you'll enjoy easy access to the city's cultural attractions, dining hotspots, and entertainment options while relishing the serene suburban lifestyle that Fishhawk offers. (Backyard, virtually staged)
Property Location and Similar Properties
All
Similar
Features
Appliances
- Built-In Oven
- Cooktop
- Dishwasher
- Disposal
- Dryer
- Microwave
- Range Hood
- Refrigerator
- Tankless Water Heater
- Washer
Association Amenities
- Clubhouse
- Fitness Center
- Lobby Key Required
- Park
- Playground
- Pool
- Spa/Hot Tub
Home Owners Association Fee
- 355.00
Association Name
- Channing Park Community Development District
Association Phone
- 813-548-0987
Carport Spaces
- 0.00
Close Date
- 0000-00-00
Cooling
- Central Air
Country
- US
Covered Spaces
- 0.00
Exterior Features
- Irrigation System
- Lighting
- Sliding Doors
Flooring
- Carpet
- Ceramic Tile
Garage Spaces
- 3.00
Heating
- Central
High School
- Newsome-HB
Interior Features
- Ceiling Fans(s)
- Dry Bar
- Eat-in Kitchen
- High Ceilings
- Primary Bedroom Main Floor
- PrimaryBedroom Upstairs
- Split Bedroom
- Walk-In Closet(s)
Legal Description
- CHANNING PARK LOT 27
Levels
- Two
Living Area
- 4509.00
Middle School
- Barrington Middle
Area Major
- 33547 - Lithia
Net Operating Income
- 0.00
Occupant Type
- Owner
Parcel Number
- U-28-30-21-9G7-000000-00027.0
Parking Features
- Oversized
- Tandem
Pets Allowed
- Yes
Property Type
- Residential
Roof
- Shingle
School Elementary
- Fishhawk Creek-HB
Sewer
- Public Sewer
Tax Year
- 2022
Township
- 30
Utilities
- Cable Available
- Electricity Available
- Propane
Views
- 19
Virtual Tour Url
- https://www.propertypanorama.com/instaview/stellar/T3470249
Water Source
- Public
Year Built
- 2013
Zoning Code
- PD
Listing Data ©2024 Greater Fort Lauderdale REALTORS®
Listings provided courtesy of The Hernando County Association of Realtors MLS.
Listing Data ©2024 REALTOR® Association of Citrus County
Listing Data ©2024 Royal Palm Coast Realtor® Association
The information provided by this website is for the personal, non-commercial use of consumers and may not be used for any purpose other than to identify prospective properties consumers may be interested in purchasing.Display of MLS data is usually deemed reliable but is NOT guaranteed accurate.
Datafeed Last updated on December 28, 2024 @ 12:00 am
©2006-2024 brokerIDXsites.com - https://brokerIDXsites.com

