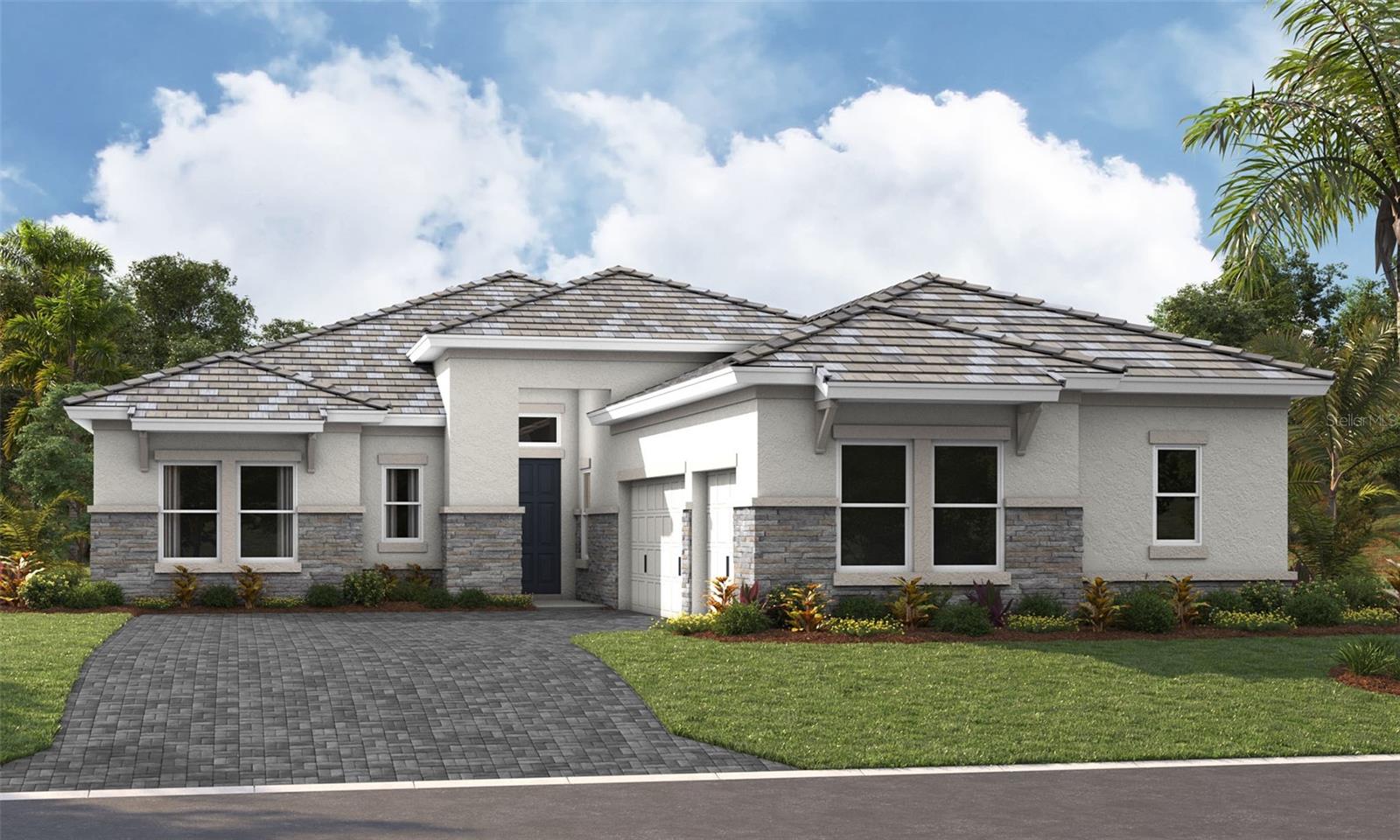
- Lori Ann Bugliaro P.A., REALTOR ®
- Tropic Shores Realty
- Helping My Clients Make the Right Move!
- Mobile: 352.585.0041
- Fax: 888.519.7102
- 352.585.0041
- loribugliaro.realtor@gmail.com
Contact Lori Ann Bugliaro P.A.
Schedule A Showing
Request more information
- Home
- Property Search
- Search results
- 17721 Roost Place, LAKEWOOD RANCH, FL 34211
Property Photos



































- MLS#: T3505236 ( Residential )
- Street Address: 17721 Roost Place
- Viewed: 88
- Price: $884,990
- Price sqft: $2,174
- Waterfront: No
- Year Built: 2024
- Bldg sqft: 407
- Bedrooms: 3
- Total Baths: 3
- Full Baths: 2
- 1/2 Baths: 1
- Garage / Parking Spaces: 3
- Days On Market: 505
- Additional Information
- Geolocation: 27.464 / -82.3589
- County: MANATEE
- City: LAKEWOOD RANCH
- Zipcode: 34211
- Subdivision: Star Farms
- Elementary School: Gullett
- Middle School: Dr Mona Jain
- High School: Lakewood Ranch
- Provided by: HOMES BY WESTBAY REALTY
- Contact: Keri Albritton
- 813-438-3838

- DMCA Notice
-
DescriptionThis Siesta Key I Quick Move In home is READY NOW! Make yourself at home with the Siesta Key I, a 2,800+ sq. ft. single story floorplan boasting 12 ceilings from the foyer through to the main living areas, 3 bedrooms, a den, 2 full baths, a half bath, and a split 3 car garage. Additionally, the Siesta Key I offers double door entry and a covered lanai to fit the Florida lifestyle. This home features Sonoma Linen cabinets, Calacatta Novello Quartz counter tops, Ventura 7x22 Wht. wood tile flooring, and more. Surrounded by the natural beauty of Southwest Florida, Star Farms at Lakewood Ranch will provide a unique experience tailored to meet the needs of today's diverse homebuyers. This thoughtfully designed, 700 acre, gated community is positioned within the award winning master planned community of Lakewood Ranch. Residents at Star Farms at Lakewood Ranch will enjoy world class amenities and convenient access to dining, shopping, cultural activities, and top rated beaches. Lakewood Ranch is the 33,000+ acre award winning master planned community in Sarasota and Manatee counties on the West Coast of Florida. Just minutes from the Gulf Coast beaches and cultural assets in Sarasota, Lakewood Ranch is already home to more than 50,000 residents and features top rated schools, the Lakewood Ranch Medical Center, the Sarasota Polo Club, the 140 acre Premier Sports Campus, three town centers that include theaters, shopping and dining and more than 5.5 million square feet of commercial property. Listing Price amount for this Pending Sale includes Design and Structural Options. Exterior image shown for illustrative purposes only and may differ from actual home.
Property Location and Similar Properties
All
Similar
Features
Appliances
- Dishwasher
- Disposal
- Microwave
- Range
Home Owners Association Fee
- 266.01
Association Name
- Star Farms at LWR
Association Phone
- 941-247-0080
Builder Model
- Siesta Key I
Builder Name
- Homes By Westbay
Carport Spaces
- 0.00
Close Date
- 0000-00-00
Cooling
- Central Air
Country
- US
Covered Spaces
- 0.00
Exterior Features
- Sliding Doors
Flooring
- Carpet
- Tile
Garage Spaces
- 3.00
Heating
- Central
High School
- Lakewood Ranch High
Insurance Expense
- 0.00
Interior Features
- High Ceilings
- In Wall Pest System
- Open Floorplan
- Stone Counters
- Walk-In Closet(s)
Legal Description
- LOT 552
- STAR FARMS PH IV SUBPH H & I PI #5761.6005/9
Levels
- One
Living Area
- 2871.00
Middle School
- Dr Mona Jain Middle
Area Major
- 34211 - Bradenton/Lakewood Ranch Area
Net Operating Income
- 0.00
New Construction Yes / No
- Yes
Occupant Type
- Vacant
Open Parking Spaces
- 0.00
Other Expense
- 0.00
Parcel Number
- 576160059
Pets Allowed
- Yes
Property Condition
- Completed
Property Type
- Residential
Roof
- Tile
School Elementary
- Gullett Elementary
Sewer
- Public Sewer
Tax Year
- 2024
Township
- 35
Utilities
- Electricity Available
- Natural Gas Available
Views
- 88
Water Source
- Public
Year Built
- 2024
Zoning Code
- RESI
Disclaimer: All information provided is deemed to be reliable but not guaranteed.
Listing Data ©2025 Greater Fort Lauderdale REALTORS®
Listings provided courtesy of The Hernando County Association of Realtors MLS.
Listing Data ©2025 REALTOR® Association of Citrus County
Listing Data ©2025 Royal Palm Coast Realtor® Association
The information provided by this website is for the personal, non-commercial use of consumers and may not be used for any purpose other than to identify prospective properties consumers may be interested in purchasing.Display of MLS data is usually deemed reliable but is NOT guaranteed accurate.
Datafeed Last updated on July 6, 2025 @ 12:00 am
©2006-2025 brokerIDXsites.com - https://brokerIDXsites.com
Sign Up Now for Free!X
Call Direct: Brokerage Office: Mobile: 352.585.0041
Registration Benefits:
- New Listings & Price Reduction Updates sent directly to your email
- Create Your Own Property Search saved for your return visit.
- "Like" Listings and Create a Favorites List
* NOTICE: By creating your free profile, you authorize us to send you periodic emails about new listings that match your saved searches and related real estate information.If you provide your telephone number, you are giving us permission to call you in response to this request, even if this phone number is in the State and/or National Do Not Call Registry.
Already have an account? Login to your account.

