
- Lori Ann Bugliaro P.A., REALTOR ®
- Tropic Shores Realty
- Helping My Clients Make the Right Move!
- Mobile: 352.585.0041
- Fax: 888.519.7102
- 352.585.0041
- loribugliaro.realtor@gmail.com
Contact Lori Ann Bugliaro P.A.
Schedule A Showing
Request more information
- Home
- Property Search
- Search results
- 2910 Barcelona Street Ph-2302, TAMPA, FL 33629
Property Photos
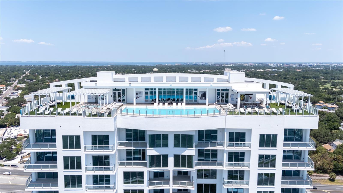

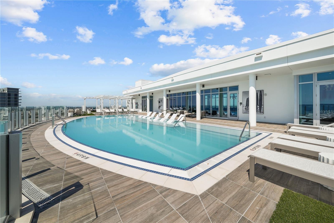
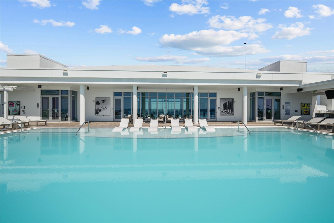
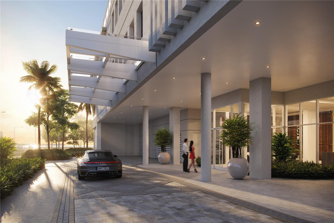
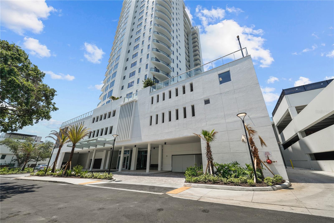
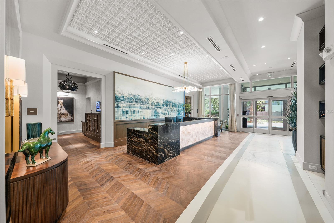
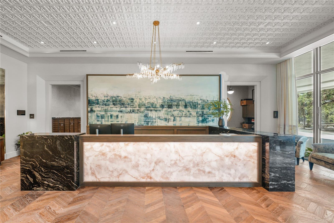
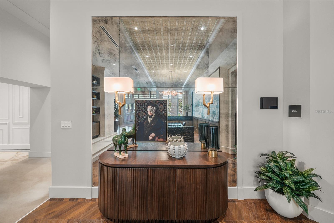
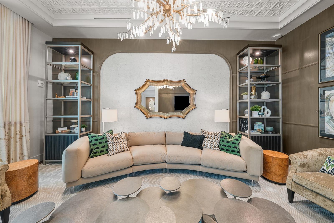
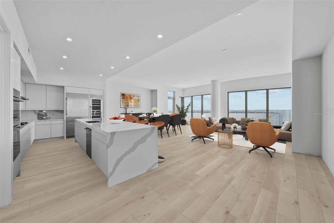
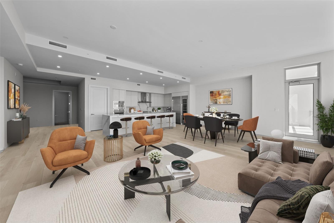
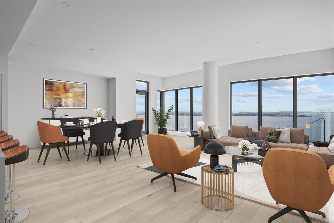
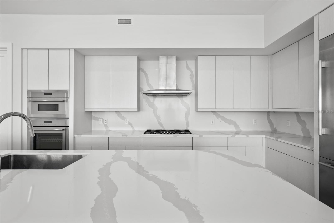
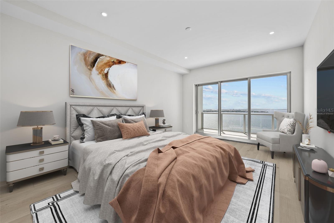
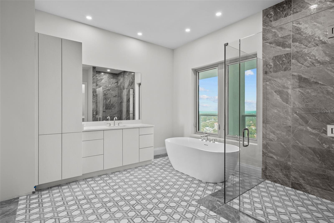
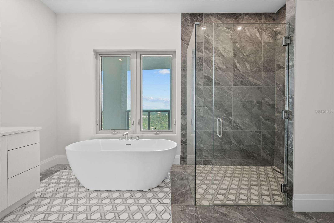
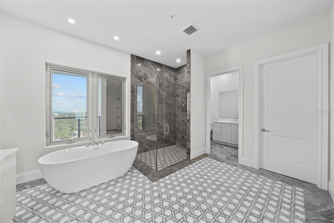
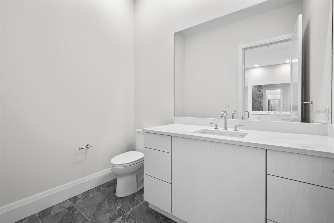
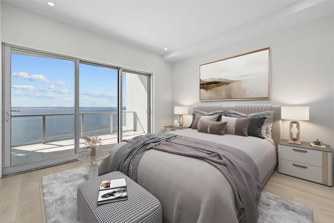
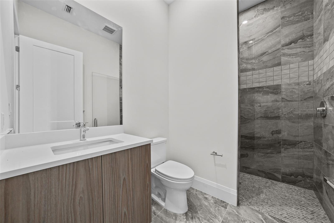
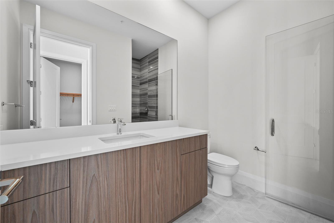

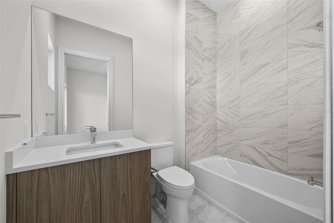
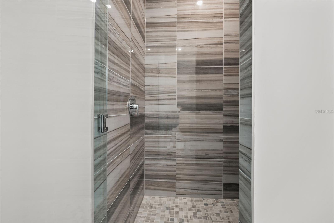
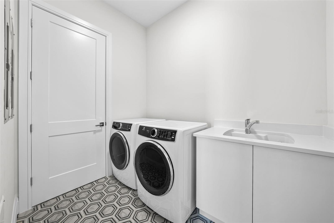
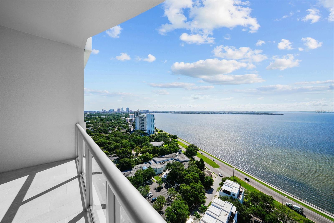
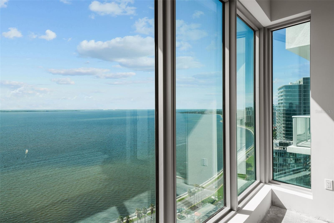
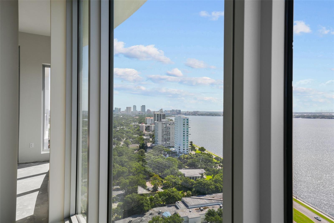
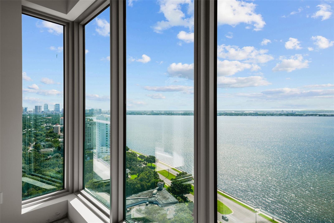
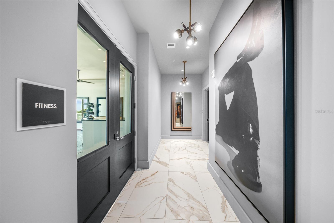
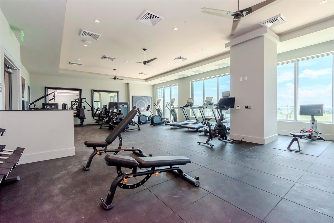
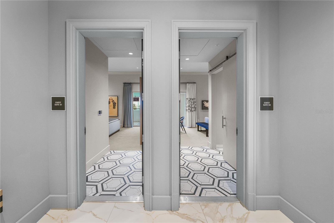
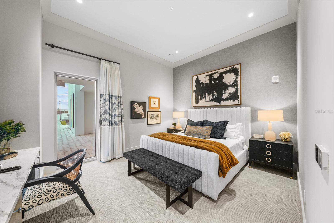

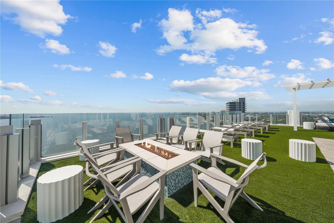
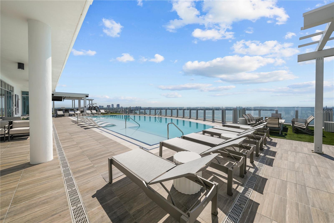
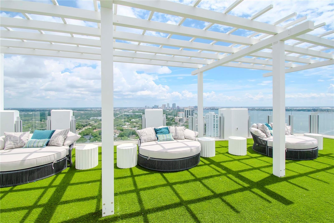
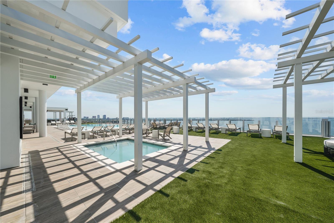
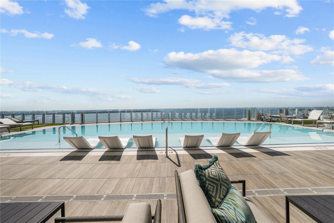
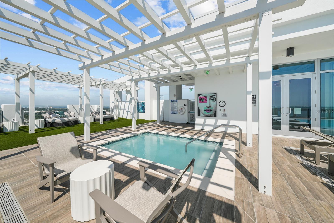
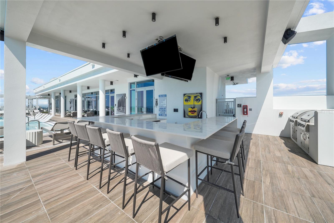
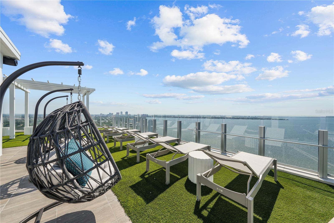
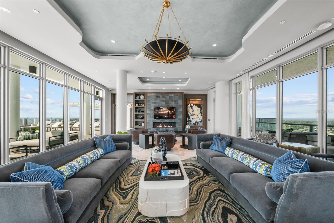
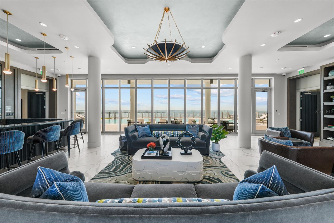
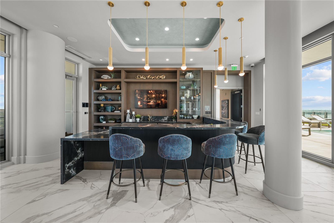
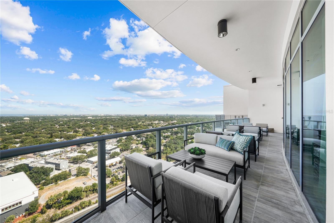
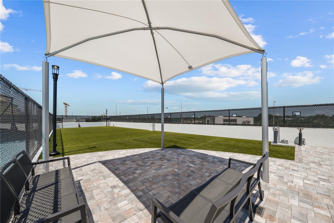
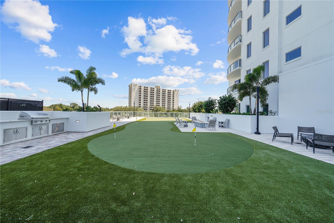

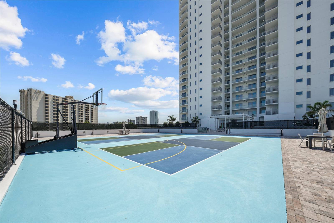
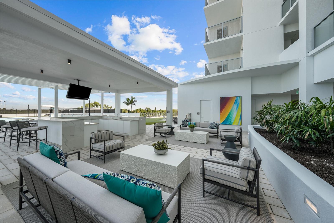
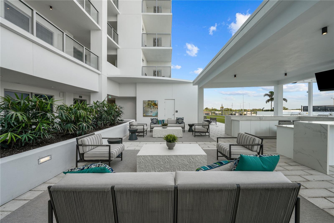
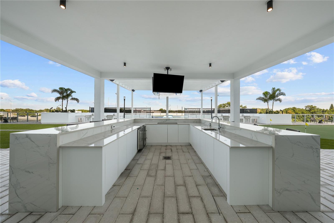
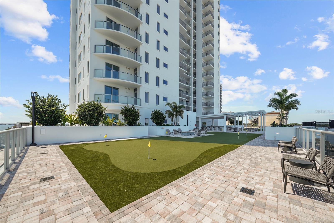
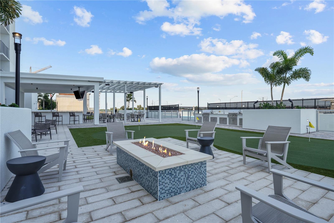
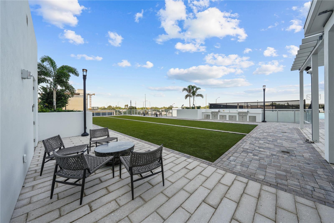
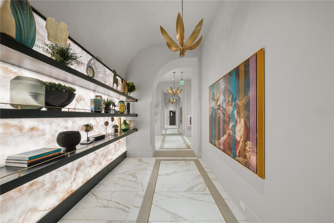

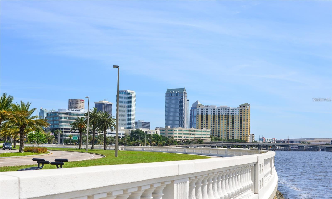
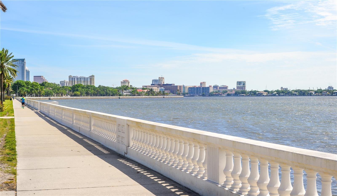
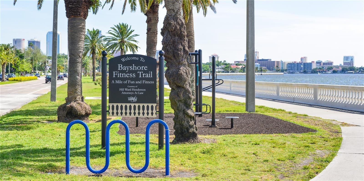
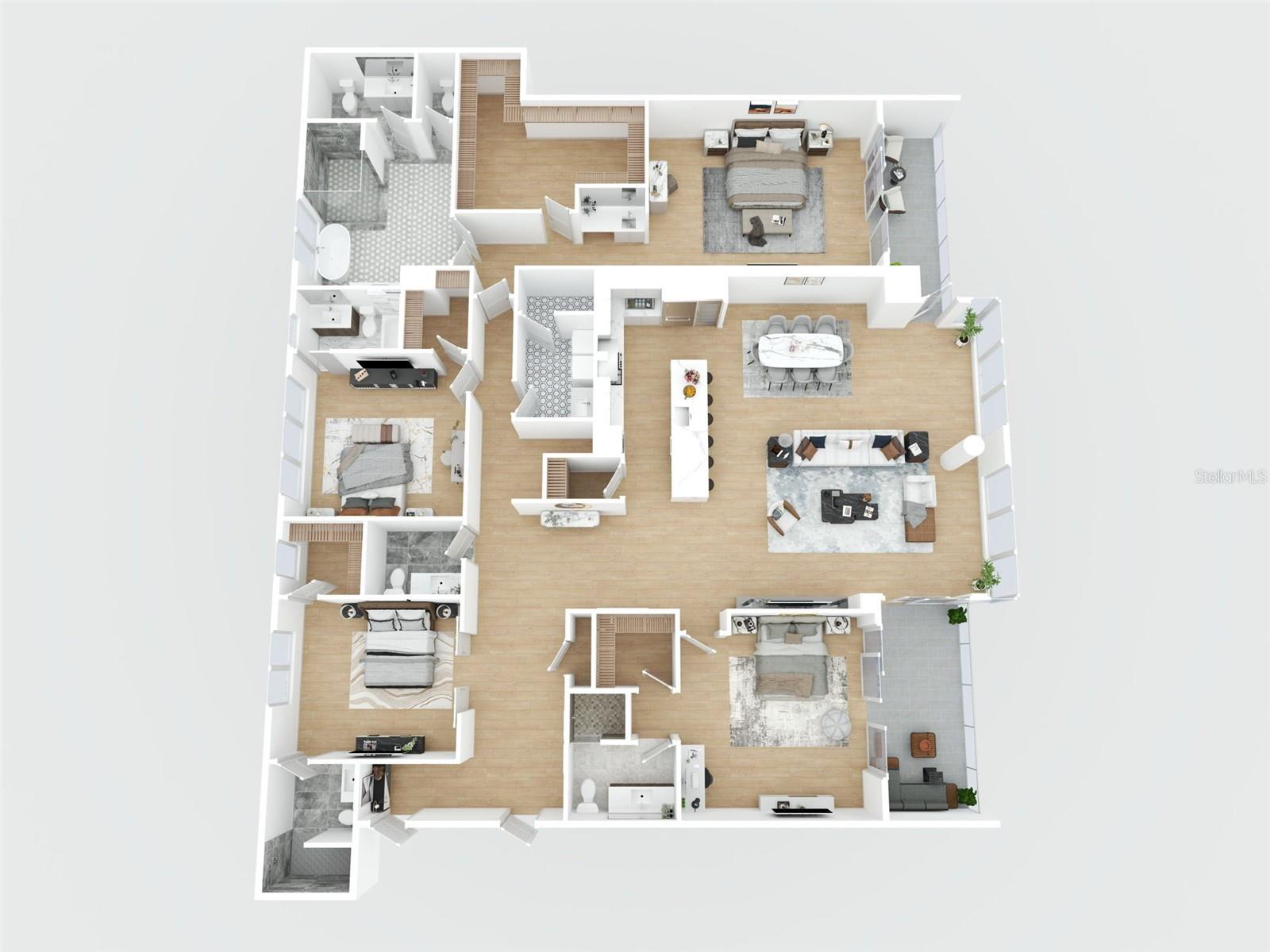
- MLS#: T3511091 ( Residential )
- Street Address: 2910 Barcelona Street Ph-2302
- Viewed: 26
- Price: $4,200,000
- Price sqft: $1,086
- Waterfront: No
- Year Built: 2024
- Bldg sqft: 3868
- Bedrooms: 4
- Total Baths: 4
- Full Baths: 4
- Garage / Parking Spaces: 2
- Days On Market: 290
- Additional Information
- Geolocation: 27.9209 / -82.491
- County: HILLSBOROUGH
- City: TAMPA
- Zipcode: 33629
- Subdivision: Altura Bayshore
- Building: Altura Bayshore
- Elementary School: Roosevelt HB
- Middle School: Coleman HB
- High School: Plant HB
- Provided by: SMITH & ASSOCIATES REAL ESTATE
- Contact: Kimberly Stallings
- 813-839-3800

- DMCA Notice
-
DescriptionOne or more photo(s) has been virtually staged.Welcome to Altura Bayshore, an unprecedented new condominium living experience with unrivaled amenities rising above Bayshore Boulevard. This Penthouse Residence boasts 3 Bedrooms plus Den (or 4th Bedroom), 4.5 Baths, 3575 square feet and 11 ceilings with front to back sunrise and sunset views from private terraces. Every Altura residence features a private elevator foyer. With floor to ceiling glass, the open floorplans are filled with natural light. Gourmet kitchens feature an expansive island with quartz countertops, array of cabinet finishes, and Thermador WIFI enabled stainless steel appliances plus 92 bottle capacity wine chiller and gas range. The Owners Suite has direct Bay views, private terrace, morning bar, spacious walk in closet and spa like bath. Offering two expansive amenity decks, the rooftop features a large pool with lap lane and sun shelf, cabanas and lounges, private clubroom with gas fireplace, casual seating, large bar, and flat screen tvs for the ultimate entertaining experience. On our 4th floor enjoy a fitness center with bay views, putting green, firepit, outdoor pickleball, half court basketball, and bocce courts plus a dedicated dog park with shade pavilion. Other key features include 24 hour front desk, a private 2 car garage for penthouses, and secure storage space. Altura Bayshore will soon set the standard for luxury, maintenance free living in this prime South Tampa location, central to all the best entertainment and restaurants in Tampa. Whether its a stroll along the Bayshore Trail, an art show in Hyde Park Village, a night on South Howard Avenue or one of many other choices, your favorite adventure is always close by.
Property Location and Similar Properties
All
Similar
Features
Appliances
- Built-In Oven
- Convection Oven
- Cooktop
- Dishwasher
- Disposal
- Dryer
- Electric Water Heater
- Microwave
- Range Hood
- Refrigerator
- Washer
- Wine Refrigerator
Association Amenities
- Elevator(s)
- Fitness Center
- Pool
Home Owners Association Fee
- 0.00
Home Owners Association Fee Includes
- Pool
- Escrow Reserves Fund
- Gas
- Insurance
- Maintenance Structure
- Maintenance Grounds
- Management
- Recreational Facilities
- Security
- Sewer
- Trash
- Water
Association Name
- The Ronto Group
Builder Model
- Residence 1
Builder Name
- Connor & Gaskins Unlimited LLC
Carport Spaces
- 0.00
Close Date
- 0000-00-00
Cooling
- Central Air
Country
- US
Covered Spaces
- 0.00
Exterior Features
- Balcony
- Sliding Doors
Flooring
- Carpet
- Hardwood
- Tile
Garage Spaces
- 2.00
Heating
- Electric
High School
- Plant-HB
Interior Features
- Elevator
- High Ceilings
- Kitchen/Family Room Combo
- Living Room/Dining Room Combo
- Open Floorplan
- Solid Wood Cabinets
- Split Bedroom
- Stone Counters
- Tray Ceiling(s)
- Walk-In Closet(s)
Legal Description
- ALTURA BAYSHORE A CONDOMINIUM UNIT 2302
Levels
- One
Living Area
- 3591.00
Lot Features
- City Limits
Middle School
- Coleman-HB
Area Major
- 33629 - Tampa / Palma Ceia
Net Operating Income
- 0.00
New Construction Yes / No
- Yes
Occupant Type
- Vacant
Parcel Number
- 2910 W BARCELONA STREET #2302
- TAMPA
- FL 33629
Parking Features
- Assigned
- Covered
- Under Building
Pets Allowed
- Yes
Pool Features
- Gunite
Property Condition
- Completed
Property Type
- Residential
Roof
- Concrete
- Other
School Elementary
- Roosevelt-HB
Sewer
- Public Sewer
Style
- Contemporary
Tax Year
- 2024
Township
- 29
Unit Number
- PH-2302
Utilities
- Natural Gas Connected
- Public
View
- City
- Water
Views
- 26
Virtual Tour Url
- https://tampa-listing-lab.aryeo.com/videos/0190f0b8-941f-7213-a49e-4890822c483c
Water Source
- Public
Year Built
- 2024
Zoning Code
- PD
Listing Data ©2024 Greater Fort Lauderdale REALTORS®
Listings provided courtesy of The Hernando County Association of Realtors MLS.
Listing Data ©2024 REALTOR® Association of Citrus County
Listing Data ©2024 Royal Palm Coast Realtor® Association
The information provided by this website is for the personal, non-commercial use of consumers and may not be used for any purpose other than to identify prospective properties consumers may be interested in purchasing.Display of MLS data is usually deemed reliable but is NOT guaranteed accurate.
Datafeed Last updated on December 27, 2024 @ 12:00 am
©2006-2024 brokerIDXsites.com - https://brokerIDXsites.com

