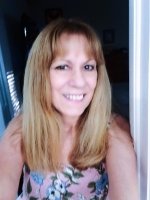
- Lori Ann Bugliaro P.A., REALTOR ®
- Tropic Shores Realty
- Helping My Clients Make the Right Move!
- Mobile: 352.585.0041
- Fax: 888.519.7102
- 352.585.0041
- loribugliaro.realtor@gmail.com
Contact Lori Ann Bugliaro P.A.
Schedule A Showing
Request more information
- Home
- Property Search
- Search results
- 2275 Willowbrook Drive, CLEARWATER, FL 33764
Property Photos
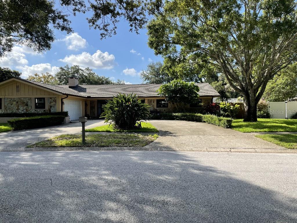

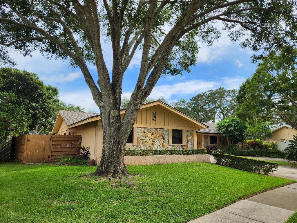
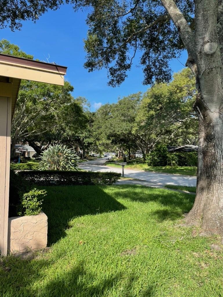
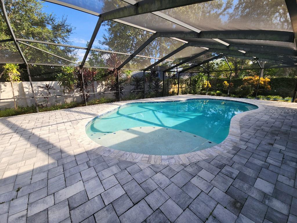
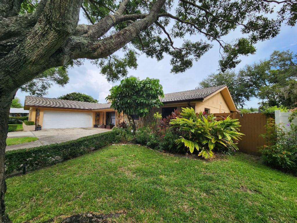
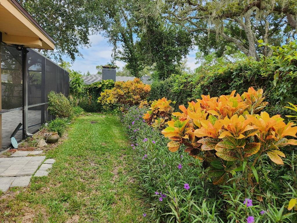
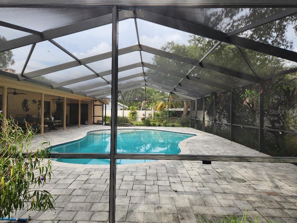
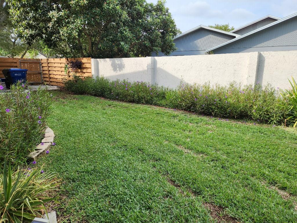
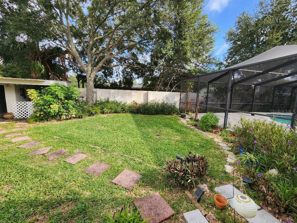
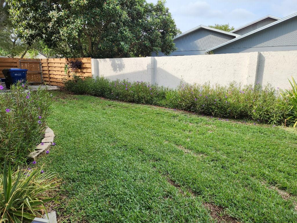
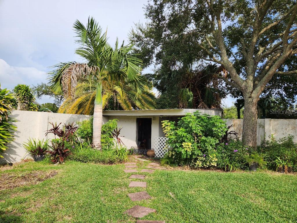
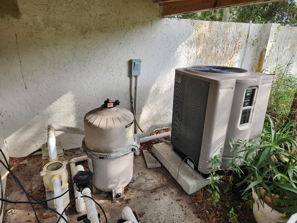
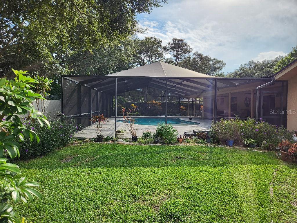
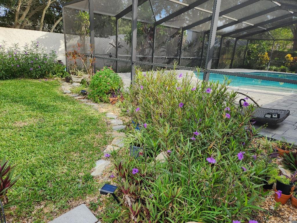
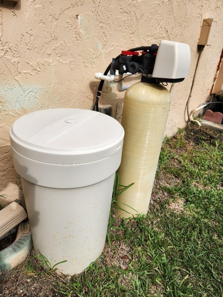
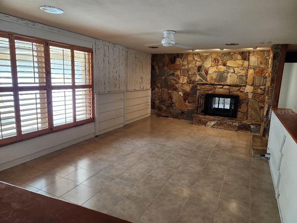
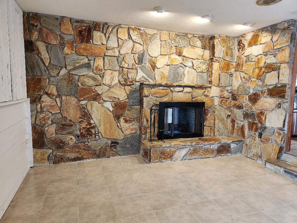
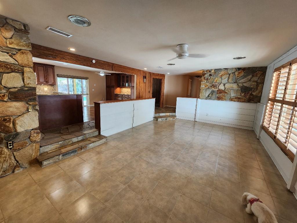
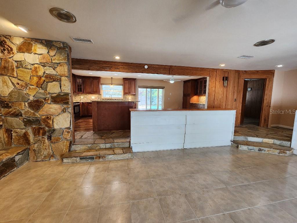
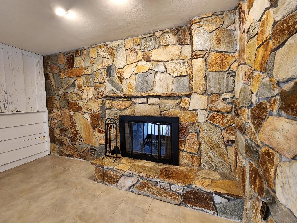
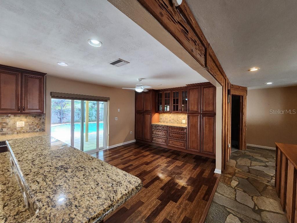
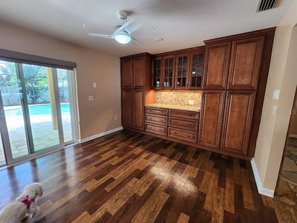
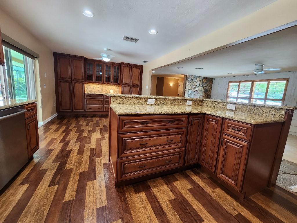
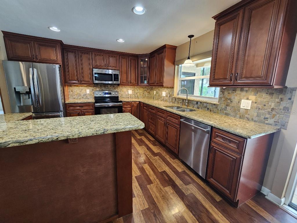
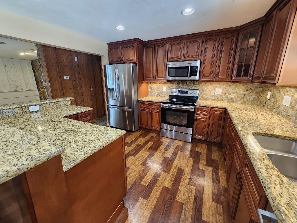
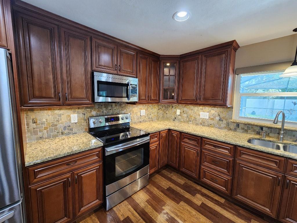
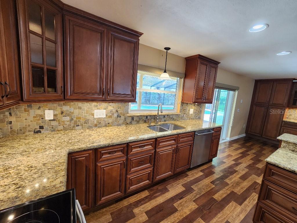
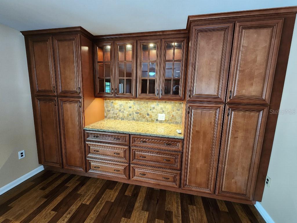
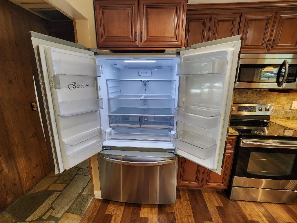
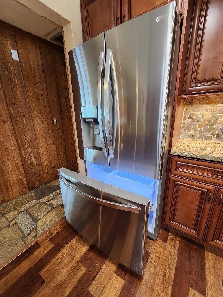
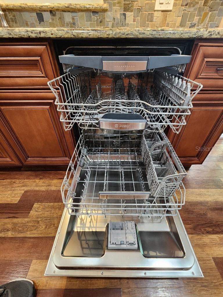
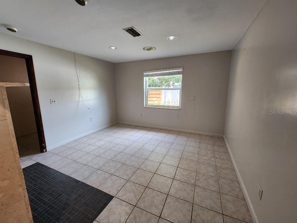
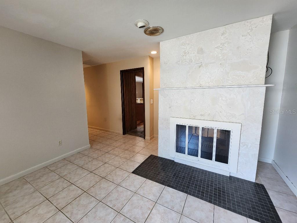
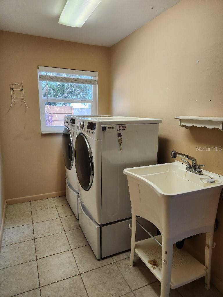
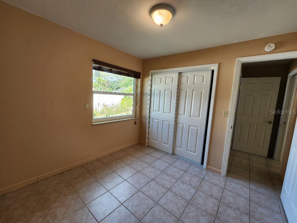
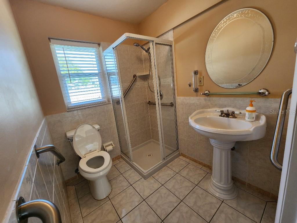
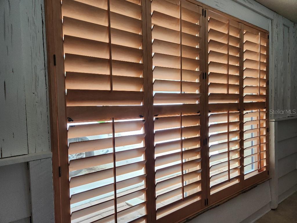
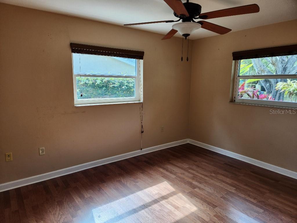
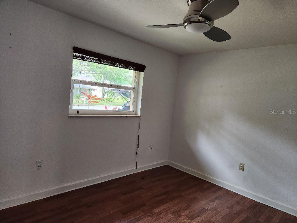
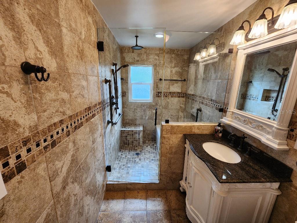
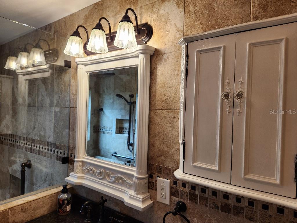
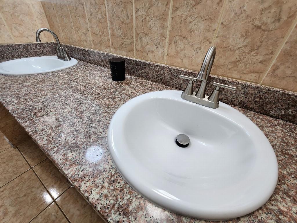
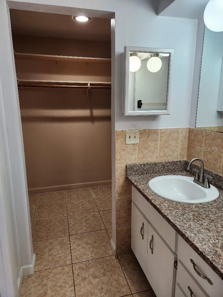
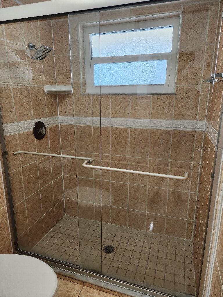
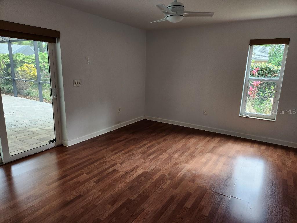
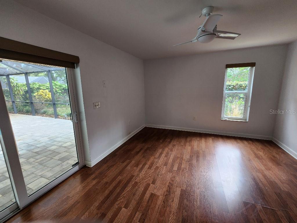
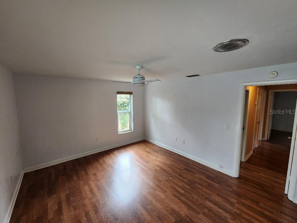
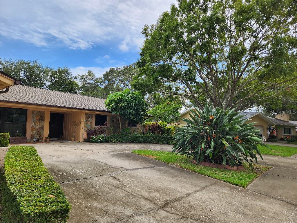
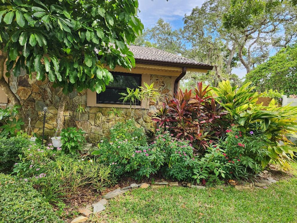
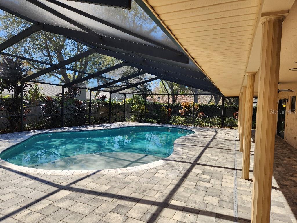
- MLS#: T3513353 ( Residential )
- Street Address: 2275 Willowbrook Drive
- Viewed: 90
- Price: $709,000
- Price sqft: $190
- Waterfront: No
- Year Built: 1977
- Bldg sqft: 3741
- Bedrooms: 4
- Total Baths: 3
- Full Baths: 3
- Garage / Parking Spaces: 2
- Days On Market: 400
- Additional Information
- Geolocation: 27.9222 / -82.7416
- County: PINELLAS
- City: CLEARWATER
- Zipcode: 33764
- Subdivision: Brookside
- Provided by: FLAT FEE MLS REALTY
- Contact: Stephen Hachey
- 813-642-6030

- DMCA Notice
-
DescriptionPRICE REDUCTION MOTIVATED OWNER! Lots of NEW UPGRADES! All located in the Brookside community with lovely homes, winding sidewalks, and huge oak trees just 10 minutes from the Clearwater, Gulf of Mexico beaches. This home has 4 bedrooms, with 3 bathrooms in the Brookside Estates subdivision is one of the best locations in Clearwater. The floor plan has 3 sliders that all lead to a remodeled, screen enclosed pool with a heat pump to extend the swimming season. All windows and sliders are upgraded top end CWS Impact. The kitchen is a chefs dream with massive amounts of cabinets and storage and down lighting over the granite counter tops. Kitchen has a large double level island with space for prepping and entertaining for the whole family that overlooks the dining room and family room with a double sided fireplace. New dimensional roof with transferable warranty. Neighborhood has an OPTIONAL HOA with only $35/year dues. This home will not disappoint! SELLERS will look at ALL reasonable offers.
Property Location and Similar Properties
All
Similar
Features
Accessibility Features
- Accessible Approach with Ramp
- Accessible Full Bath
- Visitor Bathroom
- Accessible Hallway(s)
- Accessible Central Living Area
- Accessible Washer/Dryer
- Central Living Area
Appliances
- Dishwasher
- Disposal
- Dryer
- Electric Water Heater
- Exhaust Fan
- Ice Maker
- Microwave
- Range
- Range Hood
- Refrigerator
- Washer
- Water Softener
Home Owners Association Fee
- 35.00
Association Name
- Tiffany Odland
Association Phone
- 727-808-6906
Carport Spaces
- 0.00
Close Date
- 0000-00-00
Cooling
- Central Air
- Zoned
Country
- US
Covered Spaces
- 0.00
Exterior Features
- Irrigation System
- Outdoor Shower
- Rain Gutters
- Sliding Doors
- Storage
Fencing
- Fenced
Flooring
- Brick
- Hardwood
- Granite
- Laminate
- Tile
Furnished
- Unfurnished
Garage Spaces
- 2.00
Heating
- Electric
Insurance Expense
- 0.00
Interior Features
- Ceiling Fans(s)
- Open Floorplan
- Solid Wood Cabinets
- Stone Counters
- Thermostat
- Walk-In Closet(s)
- Window Treatments
Legal Description
- BROOKSIDE UNIT ONE BLK 1
- LOT 11
Levels
- One
Living Area
- 2518.00
Lot Features
- Irregular Lot
- Level
- Oversized Lot
- Sidewalk
- Paved
Area Major
- 33764 - Clearwater
Net Operating Income
- 0.00
Occupant Type
- Vacant
Open Parking Spaces
- 0.00
Other Expense
- 0.00
Other Structures
- Other
Parcel Number
- 31-29-16-12126-001-0110
Pets Allowed
- Yes
Pool Features
- Gunite
- Heated
- In Ground
- Lighting
- Outside Bath Access
- Screen Enclosure
- Tile
Property Type
- Residential
Roof
- Membrane
- Shingle
Sewer
- Public Sewer
Tax Year
- 2023
Township
- 29
Utilities
- BB/HS Internet Available
- Cable Available
- Cable Connected
- Electricity Available
- Electricity Connected
- Other
- Public
- Sewer Available
- Sewer Connected
- Sprinkler Meter
- Sprinkler Recycled
- Street Lights
- Underground Utilities
Views
- 90
Virtual Tour Url
- https://www.propertypanorama.com/instaview/stellar/T3513353
Water Source
- Public
Year Built
- 1977
Listing Data ©2025 Greater Fort Lauderdale REALTORS®
Listings provided courtesy of The Hernando County Association of Realtors MLS.
Listing Data ©2025 REALTOR® Association of Citrus County
Listing Data ©2025 Royal Palm Coast Realtor® Association
The information provided by this website is for the personal, non-commercial use of consumers and may not be used for any purpose other than to identify prospective properties consumers may be interested in purchasing.Display of MLS data is usually deemed reliable but is NOT guaranteed accurate.
Datafeed Last updated on April 27, 2025 @ 12:00 am
©2006-2025 brokerIDXsites.com - https://brokerIDXsites.com
Sign Up Now for Free!X
Call Direct: Brokerage Office: Mobile: 352.585.0041
Registration Benefits:
- New Listings & Price Reduction Updates sent directly to your email
- Create Your Own Property Search saved for your return visit.
- "Like" Listings and Create a Favorites List
* NOTICE: By creating your free profile, you authorize us to send you periodic emails about new listings that match your saved searches and related real estate information.If you provide your telephone number, you are giving us permission to call you in response to this request, even if this phone number is in the State and/or National Do Not Call Registry.
Already have an account? Login to your account.

