
- Lori Ann Bugliaro P.A., REALTOR ®
- Tropic Shores Realty
- Helping My Clients Make the Right Move!
- Mobile: 352.585.0041
- Fax: 888.519.7102
- 352.585.0041
- loribugliaro.realtor@gmail.com
Contact Lori Ann Bugliaro P.A.
Schedule A Showing
Request more information
- Home
- Property Search
- Search results
- 2970 68th Avenue S, ST PETERSBURG, FL 33712
Property Photos
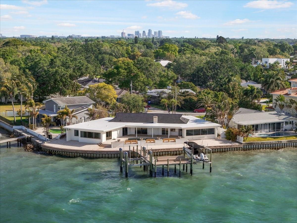

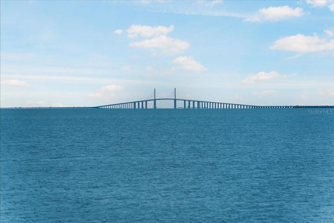
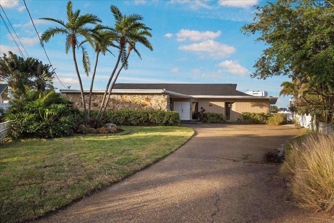
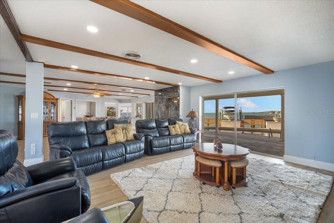
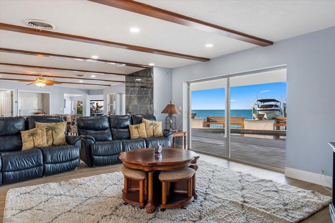
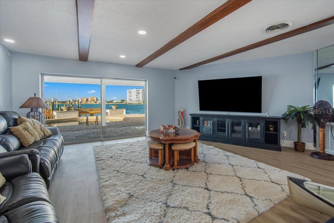
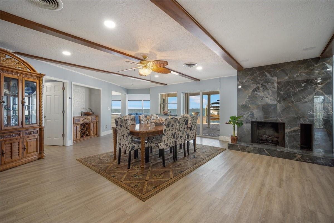
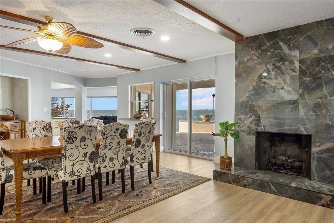
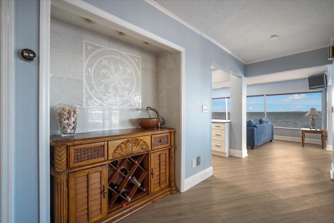
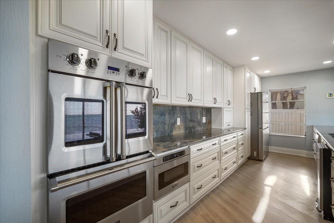
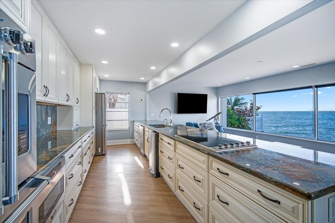
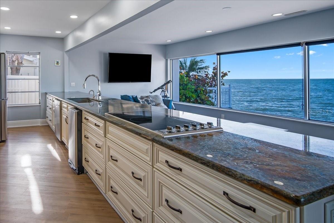
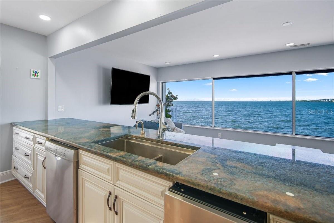
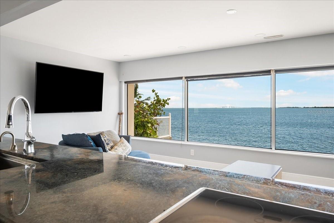
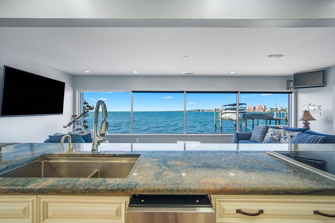
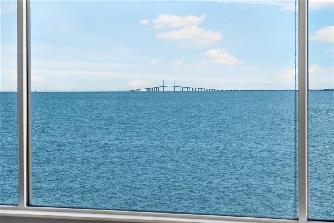
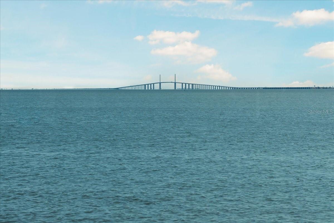
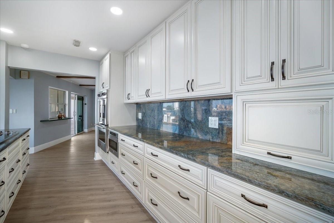
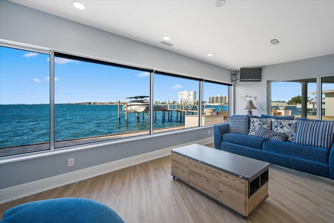
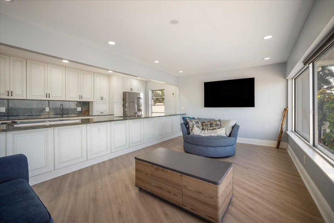
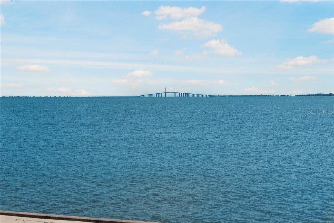
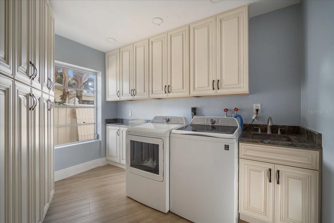
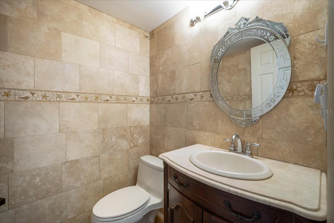
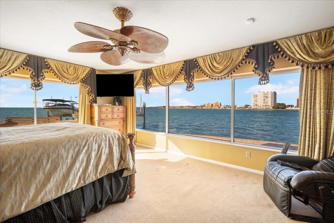
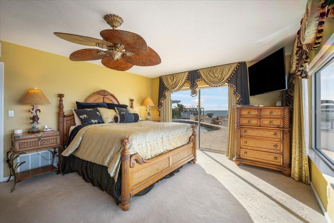
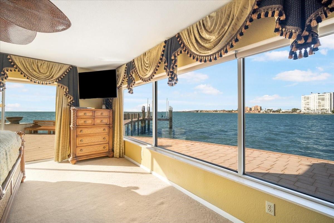
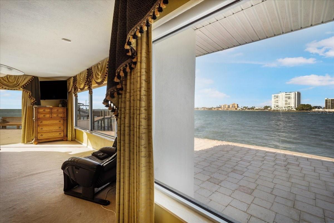
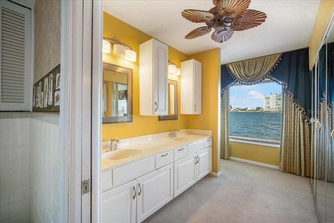
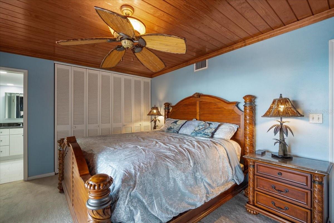
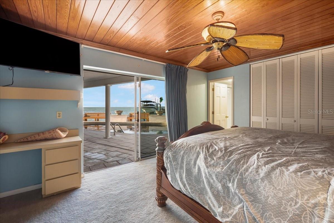
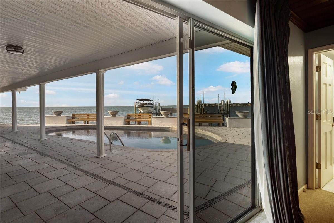
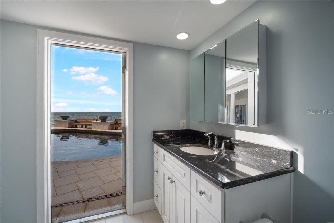
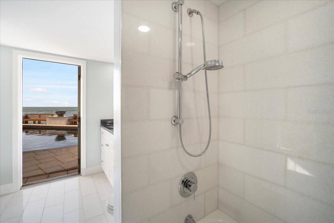
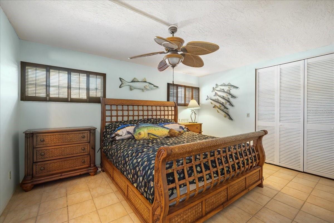
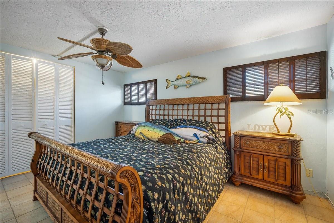
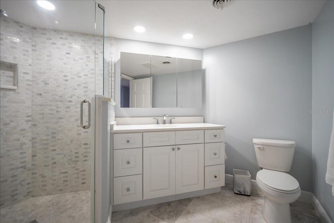
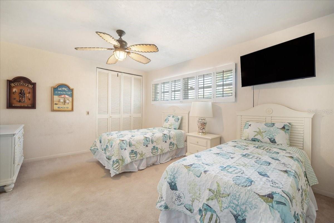
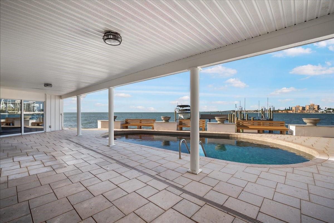
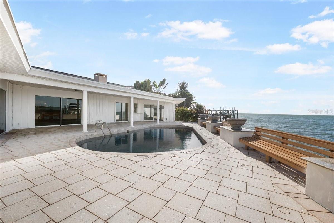
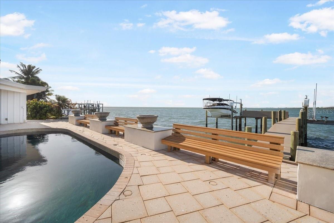
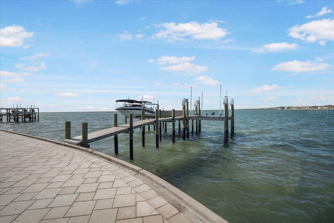
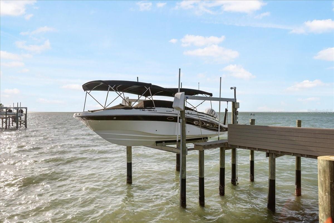
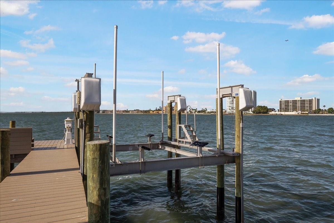
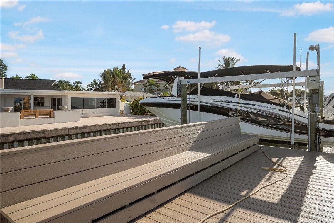
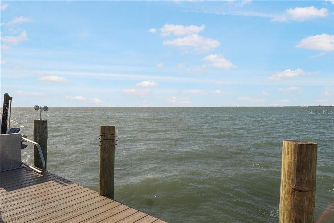
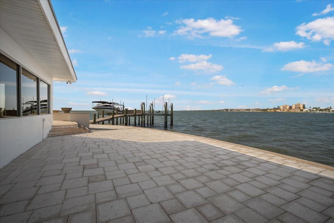
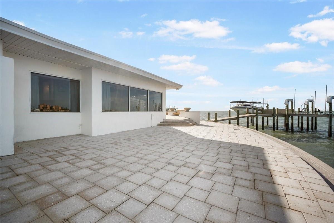
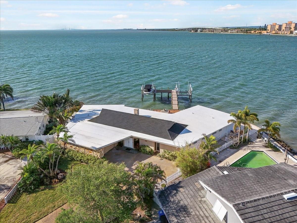
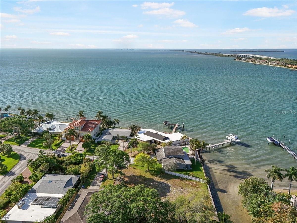
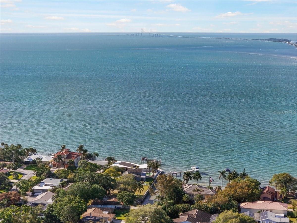
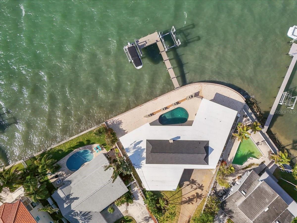
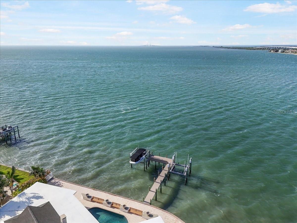
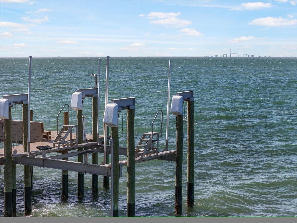
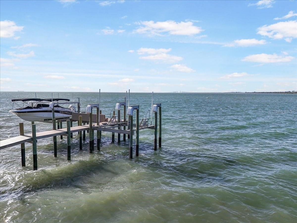
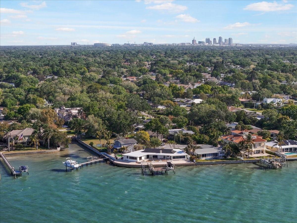
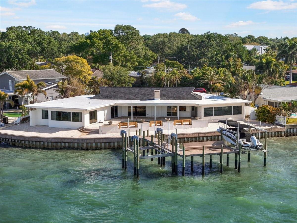
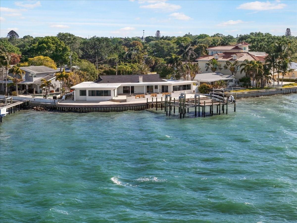
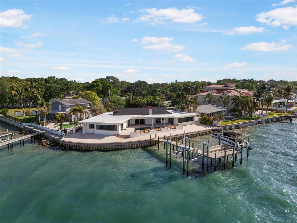
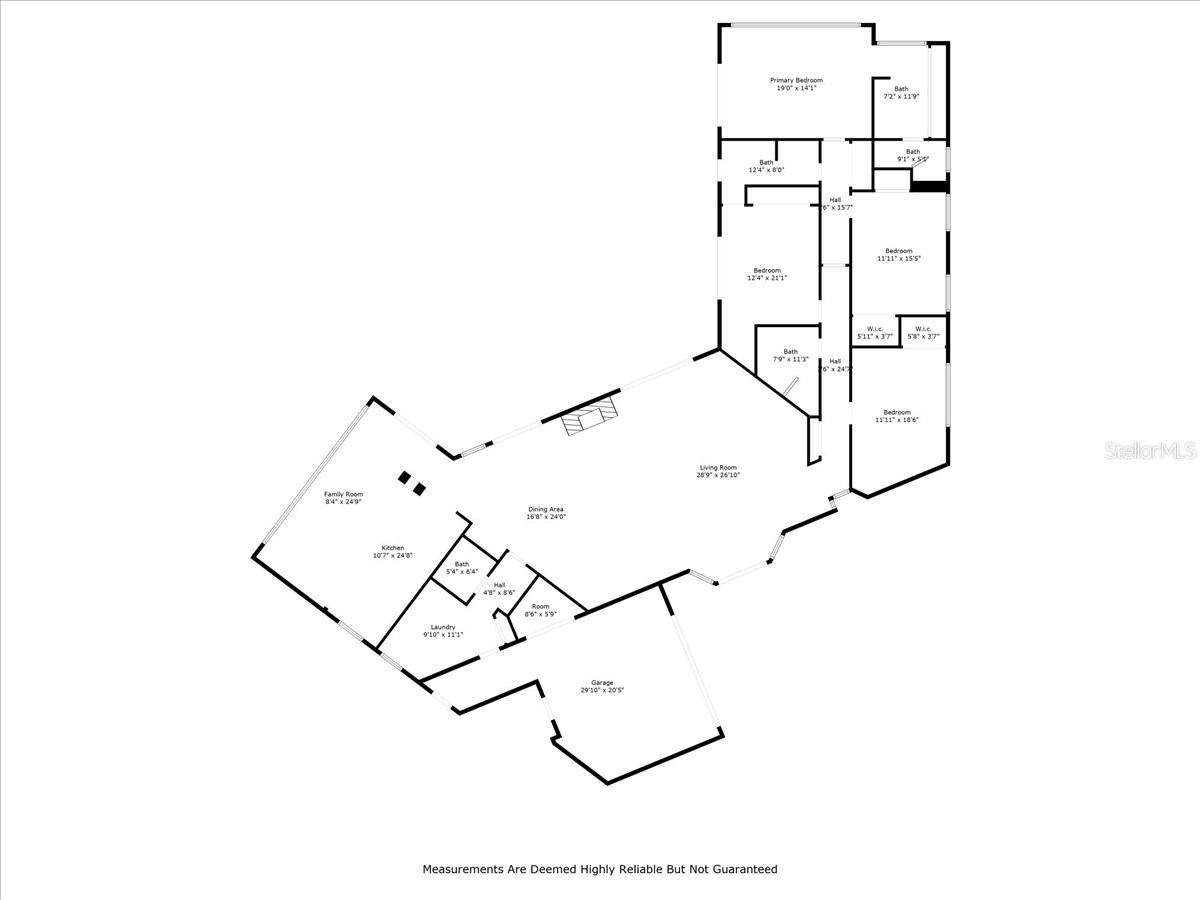
- MLS#: T3516387 ( Residential )
- Street Address: 2970 68th Avenue S
- Viewed: 43
- Price: $4,249,900
- Price sqft: $825
- Waterfront: Yes
- Wateraccess: Yes
- Waterfront Type: Bay/Harbor,Gulf/Ocean,Gulf/Ocean to Bay
- Year Built: 1965
- Bldg sqft: 5149
- Bedrooms: 4
- Total Baths: 4
- Full Baths: 3
- 1/2 Baths: 1
- Garage / Parking Spaces: 2
- Days On Market: 265
- Additional Information
- Geolocation: 27.7054 / -82.6737
- County: PINELLAS
- City: ST PETERSBURG
- Zipcode: 33712
- Subdivision: Maximo Point Add
- Elementary School: Maximo Elementary PN
- Middle School: Bay Point Middle PN
- High School: Lakewood High PN
- Provided by: TONILISA & CO
- Contact: ToniLisa Phillips
- 813-841-8622

- DMCA Notice
-
DescriptionExclusive Price Drop on this luxurious 182 feet WATERVIEW Home!!!! Welcome to your dream waterfront oasis in the heart of St. Petersburg, FL! This stunning one level residence boasts 182 feet of breathtaking open water views, overlooking the majestic Sunshine Skyway Bridge. Situated on a tranquil cul de sac, this spacious home offers 3,600 square feet of luxurious living space, meticulously designed to embrace the serene waterfront setting. As you step inside, you'll be greeted by an abundance of natural light streaming through expansive windows, highlighting the picturesque views from every angle. The heart of this home is the spacious living area, seamlessly flowing into the gourmet kitchen, where culinary enthusiasts will delight in top of the line appliances, granite countertops, and ample storage space. Perfect for entertaining, the kitchen overlooks a generous dining area, ideal for hosting intimate dinners or grand gatherings with family and friends. Escape to the master suite, a serene retreat featuring panoramic water views. Three additional well appointed bedrooms offer comfort and privacy for guests or family members along with 3 full bathrooms and one powder room. Step outside to your private paradise, where paradise awaits. The expansive outdoor living space is an entertainer's delight, boasting a double dock with two electric boat lifts and water deep enough to accommodate boats with a 5' draft. For the Boater, you have easy access to the Gulf of Mexico. Spend your days soaking up the Florida sunshine by the sparkling waters, or unwind with a refreshing dip in the pristine pool. Complete with a convenient 2 car garage, this waterfront gem truly offers the epitome of coastal living. Whether you're seeking a peaceful retreat or an entertainer's paradise, this St. Petersburg sanctuary presents a rare opportunity to experience waterfront living at its finest. Don't miss your chance to make this exquisite property your own slice of paradise! Schedule your private showing today. Bedroom Closet Type: Built In Closet (Primary Bedroom).
Property Location and Similar Properties
All
Similar
Features
Waterfront Description
- Bay/Harbor
- Gulf/Ocean
- Gulf/Ocean to Bay
Appliances
- Cooktop
- Dishwasher
- Disposal
- Electric Water Heater
- Microwave
- Refrigerator
Home Owners Association Fee
- 0.00
Carport Spaces
- 0.00
Close Date
- 0000-00-00
Cooling
- Central Air
Country
- US
Covered Spaces
- 0.00
Exterior Features
- Irrigation System
- Private Mailbox
- Sliding Doors
- Storage
Flooring
- Laminate
Garage Spaces
- 2.00
Heating
- Central
High School
- Lakewood High-PN
Insurance Expense
- 0.00
Interior Features
- Ceiling Fans(s)
- Eat-in Kitchen
- Kitchen/Family Room Combo
- Living Room/Dining Room Combo
- Open Floorplan
- Thermostat
Legal Description
- MAXIMO POINT ADD BLK 3 REPLAT LOT 3
Levels
- One
Living Area
- 3670.00
Lot Features
- Cul-De-Sac
- Landscaped
- Street Dead-End
- Paved
Middle School
- Bay Point Middle-PN
Area Major
- 33712 - St Pete
Net Operating Income
- 0.00
Occupant Type
- Owner
Open Parking Spaces
- 0.00
Other Expense
- 0.00
Parcel Number
- 11-32-16-56340-000-0030
Parking Features
- Driveway
- Garage Door Opener
Pets Allowed
- Yes
Pool Features
- Gunite
Possession
- Close of Escrow
Property Condition
- Completed
Property Type
- Residential
Roof
- Shingle
School Elementary
- Maximo Elementary-PN
Sewer
- Public Sewer
Style
- Mid-Century Modern
Tax Year
- 2023
Township
- 32
Utilities
- Cable Available
- Cable Connected
- Electricity Available
- Electricity Connected
- Water Available
- Water Connected
View
- Water
Views
- 43
Virtual Tour Url
- https://www.propertypanorama.com/instaview/stellar/T3516387
Water Source
- Public
Year Built
- 1965
Listing Data ©2024 Greater Fort Lauderdale REALTORS®
Listings provided courtesy of The Hernando County Association of Realtors MLS.
Listing Data ©2024 REALTOR® Association of Citrus County
Listing Data ©2024 Royal Palm Coast Realtor® Association
The information provided by this website is for the personal, non-commercial use of consumers and may not be used for any purpose other than to identify prospective properties consumers may be interested in purchasing.Display of MLS data is usually deemed reliable but is NOT guaranteed accurate.
Datafeed Last updated on December 28, 2024 @ 12:00 am
©2006-2024 brokerIDXsites.com - https://brokerIDXsites.com

