
- Lori Ann Bugliaro P.A., REALTOR ®
- Tropic Shores Realty
- Helping My Clients Make the Right Move!
- Mobile: 352.585.0041
- Fax: 888.519.7102
- 352.585.0041
- loribugliaro.realtor@gmail.com
Contact Lori Ann Bugliaro P.A.
Schedule A Showing
Request more information
- Home
- Property Search
- Search results
- 8216 Liebton Place, PARRISH, FL 34219
Property Photos
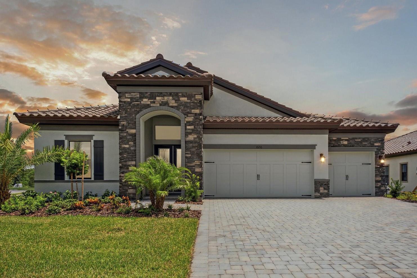

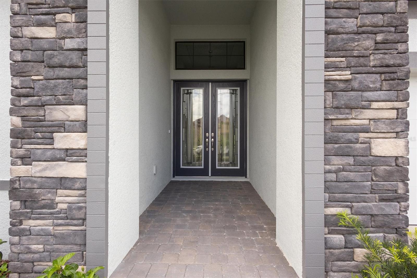
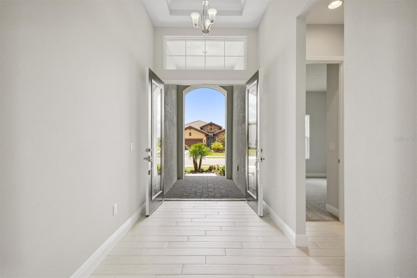
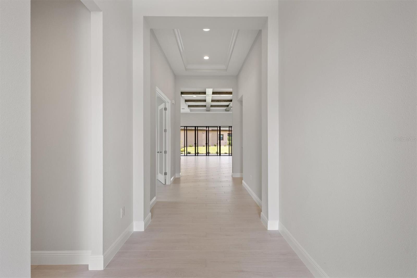
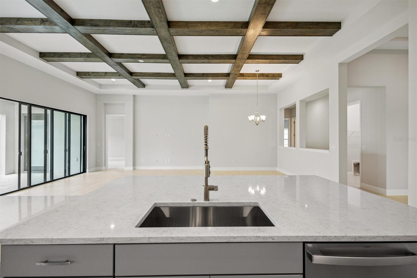
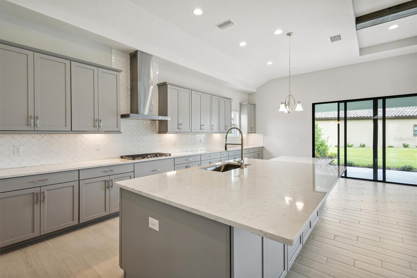
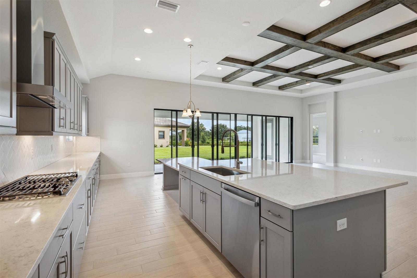
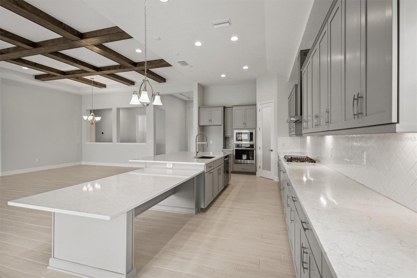
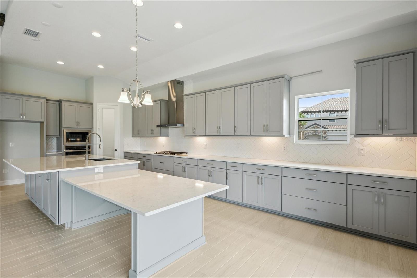
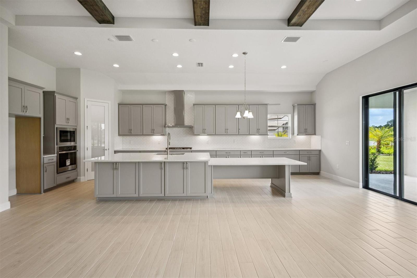
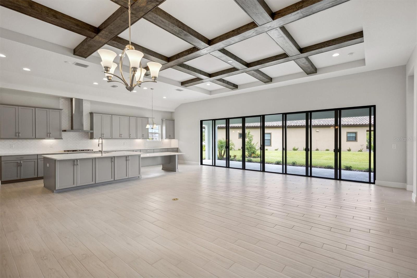
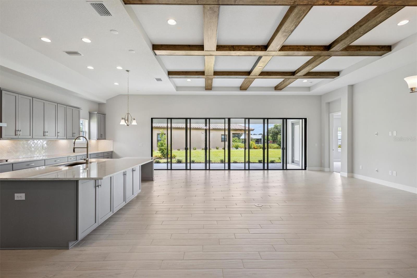
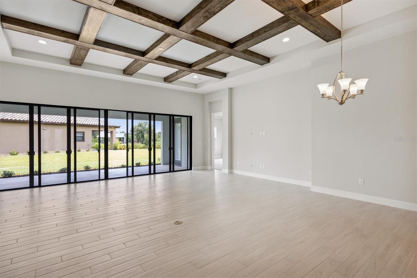
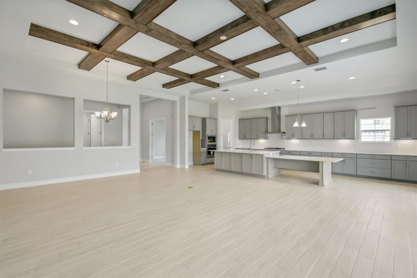
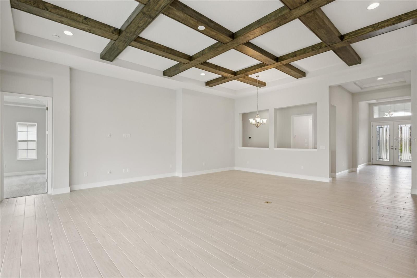
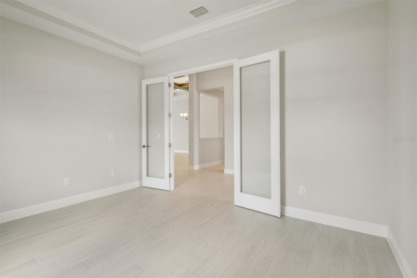
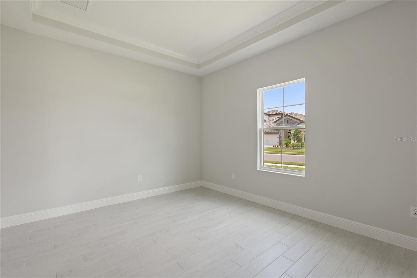
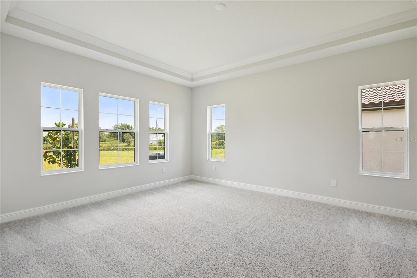
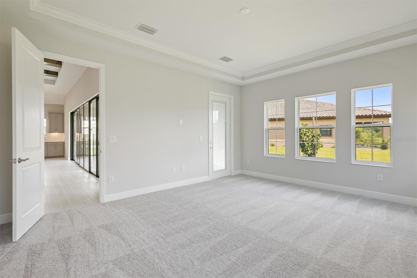
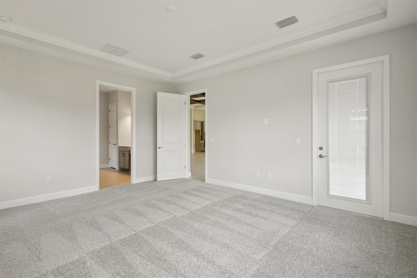
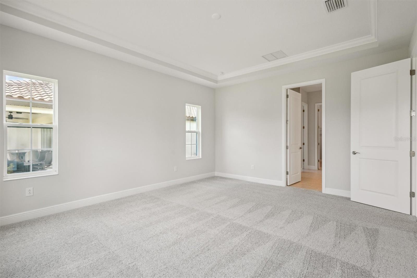
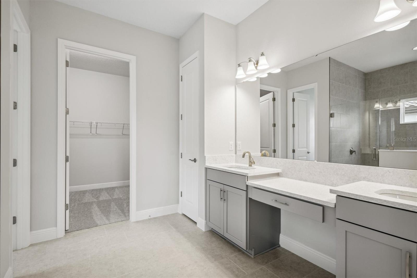
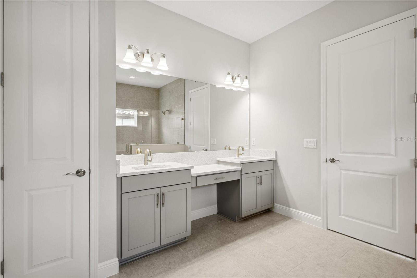
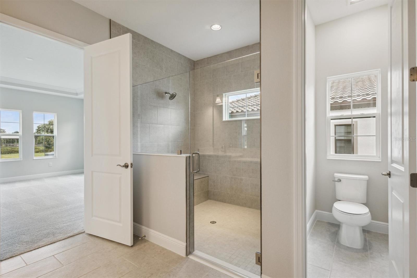
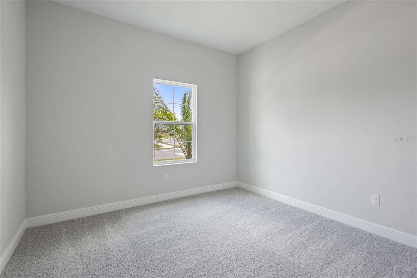
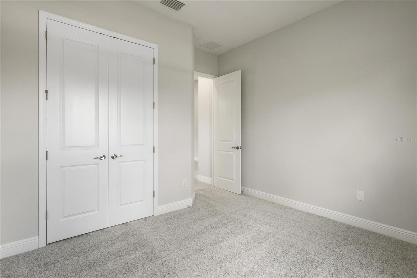
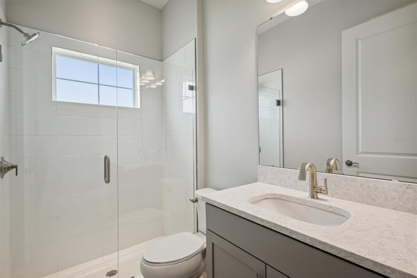
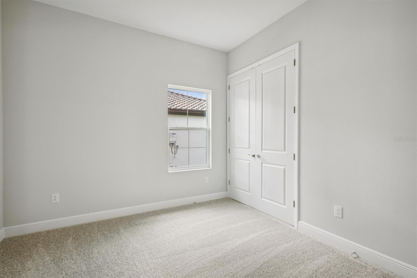
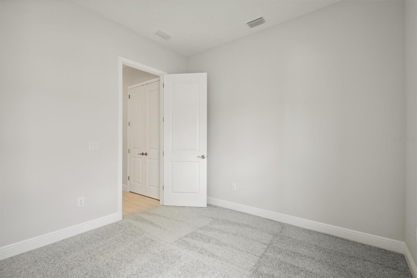
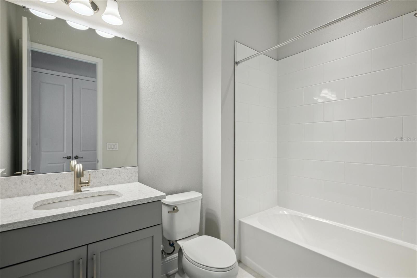
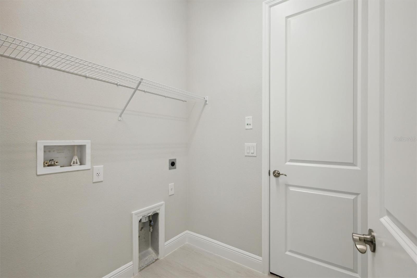
- MLS#: T3520387 ( Single Family )
- Street Address: 8216 Liebton Place
- Viewed: 59
- Price: $644,990
- Price sqft: $176
- Waterfront: No
- Year Built: 2024
- Bldg sqft: 3665
- Bedrooms: 3
- Total Baths: 3
- Full Baths: 3
- Garage / Parking Spaces: 3
- Days On Market: 362
- Additional Information
- Geolocation: 27.5883 / -82.4016
- County: MANATEE
- City: PARRISH
- Zipcode: 34219
- Subdivision: Crosswind Ranch
- Elementary School: Barbara A. Harvey Elementary
- Middle School: Buffalo Creek Middle
- High School: Parrish Community High
- Provided by: HOMES BY WESTBAY REALTY
- Contact: Keri Albritton

- DMCA Notice
-
DescriptionWelcome to the Biscayne I, nestled on the desirable corner lot! This stunning Quick Move In home is ready for you now, offering a perfect blend of open living spaces and private retreats that will capture your heart. Imagine stepping into a home where 12 foot ceilings in the foyer, grand room, and kitchen create an atmosphere of grandeur and spaciousness. The combined grand room, gourmet kitchen, and casual dining area form the heart of the Biscayne I, seamlessly connecting to a large, covered lanai with 24 ft sliding glass doors. This layout is perfect for hosting unforgettable gatherings with loved ones or simply enjoying peaceful moments in your own sanctuary. Every detail of this home has been thoughtfully designed to evoke a sense of luxury and comfort. From the exquisite Sonoma Stone cabinets to the elegant Minuet Quartz countertops and the beautiful Reverie 6x36 light wood tile flooring, each element adds a touch of sophistication and warmth. The owner's retreat offers a secluded haven where you can unwind and recharge, while the secondary bedrooms provide ample space and privacy for family or guests. Don't miss the chance to make this dream home yours! Speak to Homes by WestBay Sales Consultant today to learn about current promotions and schedule your visit. Let the Biscayne I at Crosswind Ranch be the place where your cherished memories are made. Your dream home awaits! Discover Crosswind Ranch, residents will enjoy a community pool and cabana, pocket parks, and scenic water and conservation views throughout. Speak to a Homes by WestBay Sales Consultant to learn about this home's current promotions. Images shown are for illustrative purposes only and may differ from actual home. Completion date subject to change. Exterior image shown for illustrative purposes only and may differ from actual home. Completion date subject to change.
Property Location and Similar Properties
All
Similar
Features
Property Type
- Single Family
Views
- 59
Listing Data ©2025 Greater Fort Lauderdale REALTORS®
Listings provided courtesy of The Hernando County Association of Realtors MLS.
Listing Data ©2025 REALTOR® Association of Citrus County
Listing Data ©2025 Royal Palm Coast Realtor® Association
The information provided by this website is for the personal, non-commercial use of consumers and may not be used for any purpose other than to identify prospective properties consumers may be interested in purchasing.Display of MLS data is usually deemed reliable but is NOT guaranteed accurate.
Datafeed Last updated on April 16, 2025 @ 12:00 am
©2006-2025 brokerIDXsites.com - https://brokerIDXsites.com

