
- Lori Ann Bugliaro P.A., REALTOR ®
- Tropic Shores Realty
- Helping My Clients Make the Right Move!
- Mobile: 352.585.0041
- Fax: 888.519.7102
- 352.585.0041
- loribugliaro.realtor@gmail.com
Contact Lori Ann Bugliaro P.A.
Schedule A Showing
Request more information
- Home
- Property Search
- Search results
- 14027 Tropical Kingbird Way, RIVERVIEW, FL 33579
Property Photos
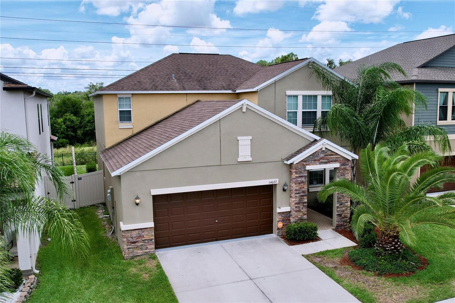


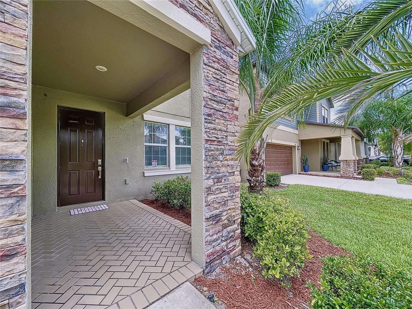
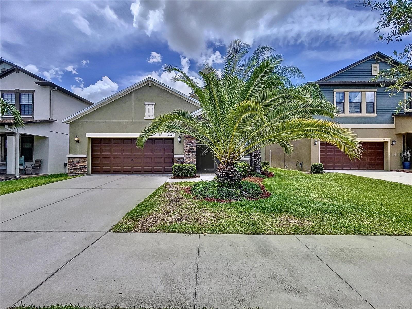
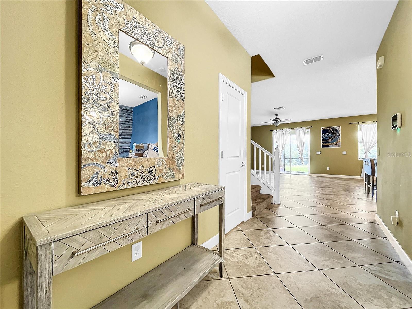
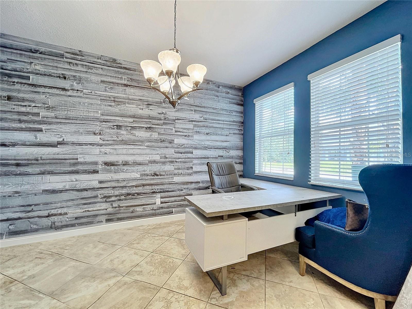
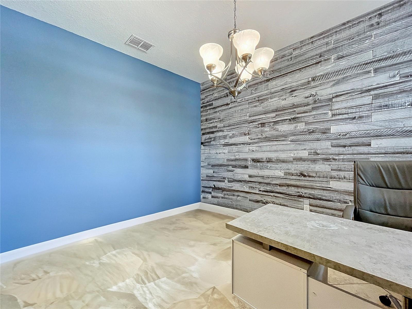
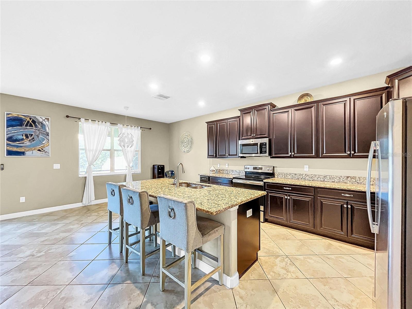
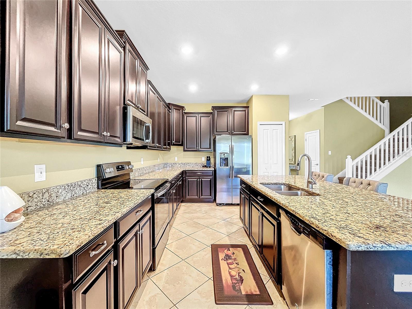

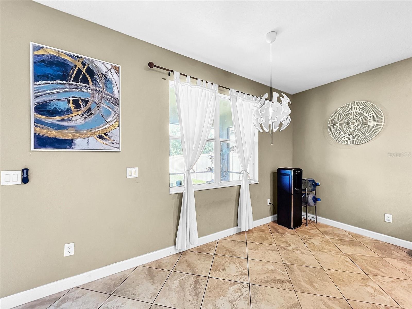
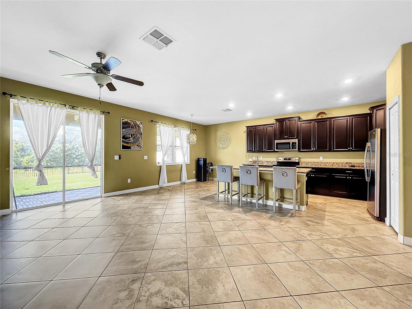
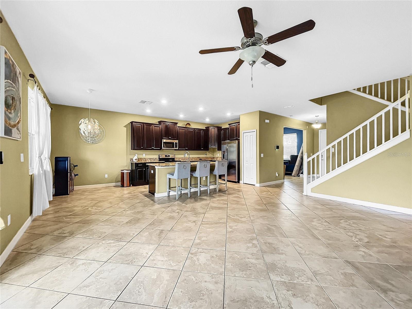

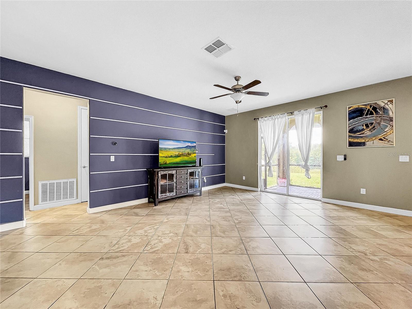


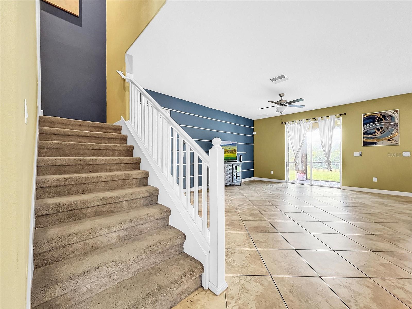
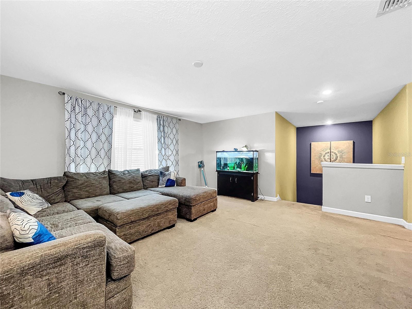
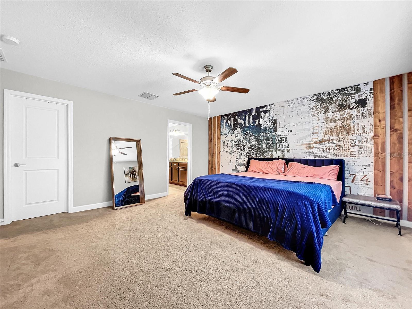
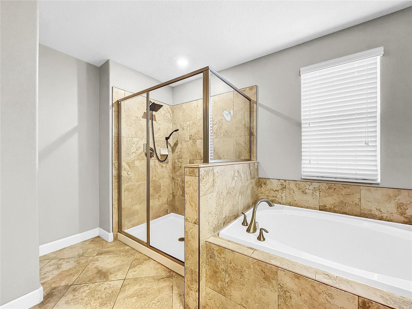
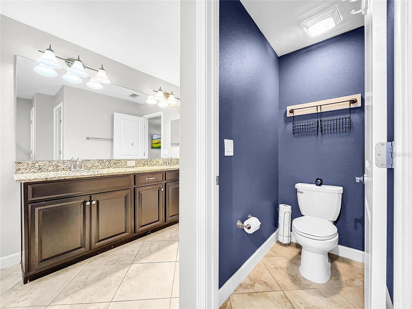

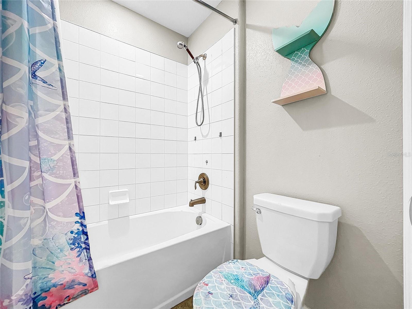
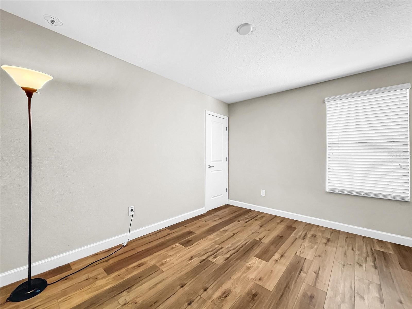

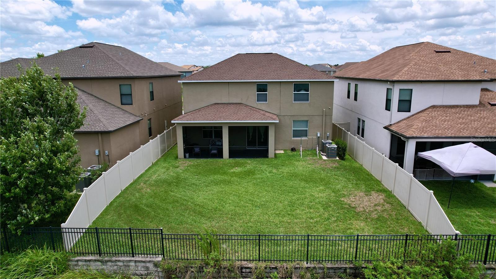
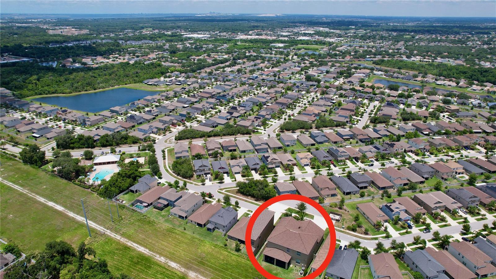
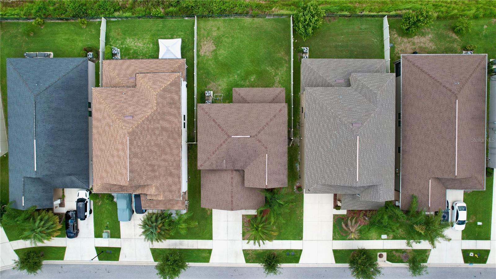
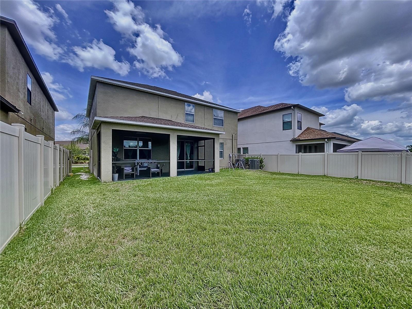
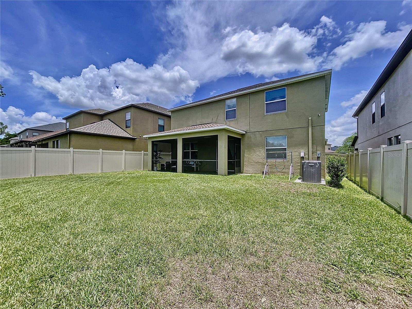
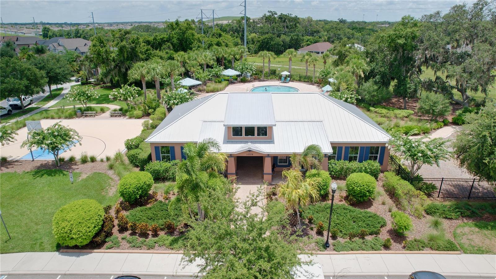
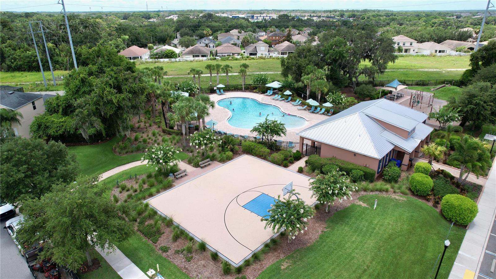

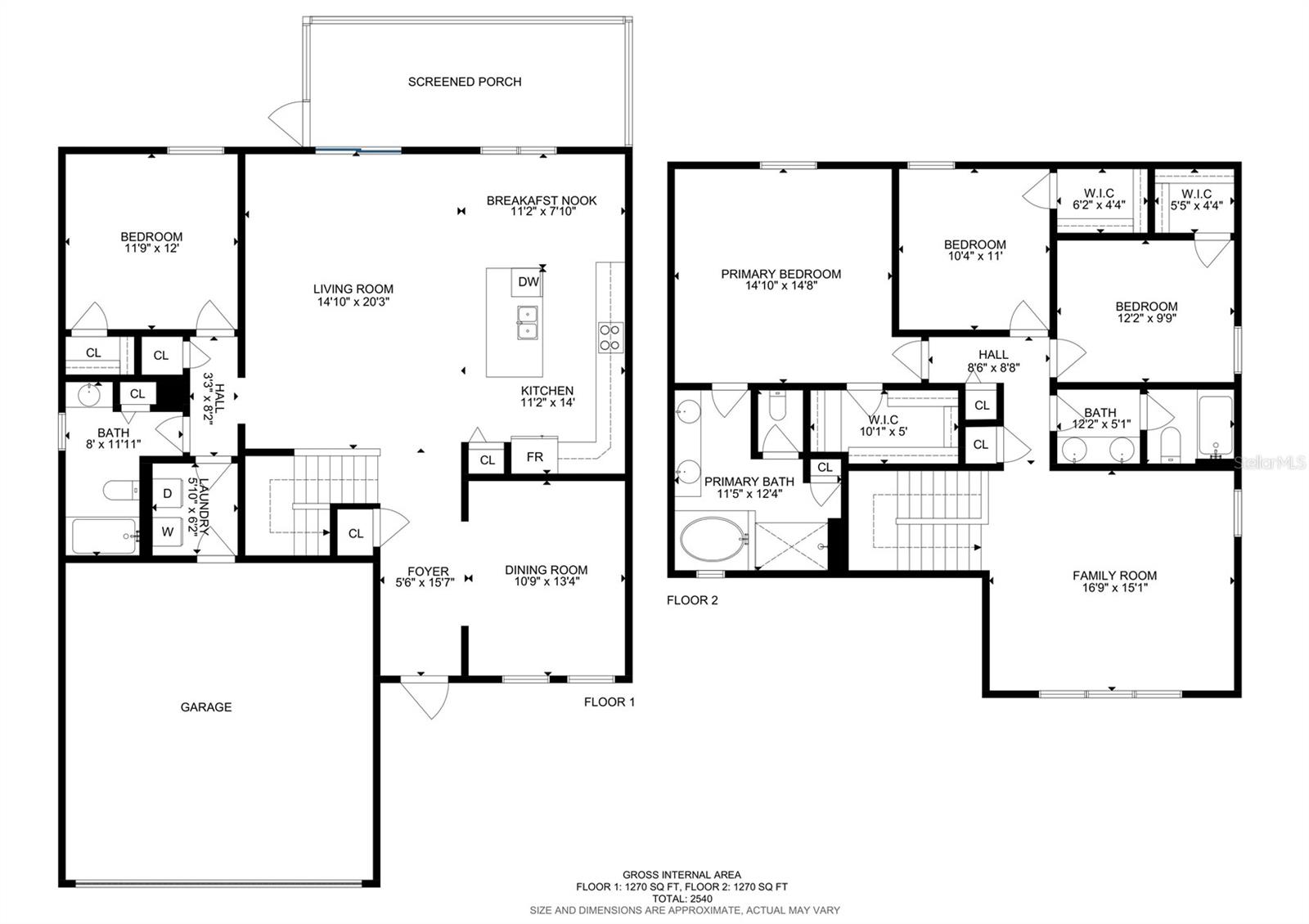
- MLS#: T3535780 ( Residential )
- Street Address: 14027 Tropical Kingbird Way
- Viewed: 7
- Price: $400,000
- Price sqft: $137
- Waterfront: No
- Year Built: 2018
- Bldg sqft: 2929
- Bedrooms: 4
- Total Baths: 3
- Full Baths: 3
- Garage / Parking Spaces: 2
- Days On Market: 186
- Additional Information
- Geolocation: 27.7776 / -82.3257
- County: HILLSBOROUGH
- City: RIVERVIEW
- Zipcode: 33579
- Subdivision: Oaks At Shady Creek Ph 1
- Elementary School: Summerfield Crossing Elementar
- Middle School: Eisenhower HB
- High School: Sumner High School
- Provided by: ROBERT SLACK LLC
- Contact: Kia Louis-Jones
- 352-229-1187

- DMCA Notice
-
Description**Price Adjustment!!** The Oaks at Shady Creek community is centrally located with easy access to I 75. This lovely home offers a family room/open kitchen combo floorplan with 42 cabinets, stainless steel appliances, granite countertops & ceramic tile flooring. Also on the first level, youll find a den/study & private guest room. The screened in, covered lanai is a great place to relax with private conservation views. On the 2nd level, youll find the primary suite with spa like bath and spacious walk in closet along with two other bedrooms & a huge loft entertainment space for family movie nights. Amenities include a resort style community pool, playground, basketball court & fitness center. Enjoy living in this quiet neighborhood with a short drive to Gulf beaches, airports, schools, shopping, a variety of restaurants, MacDill AFB, St Josephs Hospital, YMCA, movie theaters and SO MUCH MORE! **NO HURRICANE DAMAGE OR FLOODING TO HOME**
Property Location and Similar Properties
All
Similar
Features
Appliances
- Dishwasher
- Disposal
- Dryer
- Microwave
- Range
- Refrigerator
- Washer
Association Amenities
- Basketball Court
- Fitness Center
- Playground
- Pool
Home Owners Association Fee
- 110.00
Home Owners Association Fee Includes
- Pool
Association Name
- HomeRiver
Association Phone
- 813.600.5090
Builder Model
- Pennsylvania
Carport Spaces
- 0.00
Close Date
- 0000-00-00
Cooling
- Central Air
Country
- US
Covered Spaces
- 0.00
Exterior Features
- Irrigation System
- Sidewalk
- Sliding Doors
Fencing
- Vinyl
Flooring
- Carpet
- Ceramic Tile
Garage Spaces
- 2.00
Heating
- Central
High School
- Sumner High School
Insurance Expense
- 0.00
Interior Features
- Ceiling Fans(s)
- Kitchen/Family Room Combo
- Open Floorplan
- Walk-In Closet(s)
Legal Description
- OAKS AT SHADY CREEK PHASE 1 LOT 9
Levels
- Two
Living Area
- 2599.00
Lot Features
- Conservation Area
- Sidewalk
- Paved
Middle School
- Eisenhower-HB
Area Major
- 33579 - Riverview
Net Operating Income
- 0.00
Occupant Type
- Vacant
Open Parking Spaces
- 0.00
Other Expense
- 0.00
Parcel Number
- U-17-31-20-A0W-000000-00009.0
Parking Features
- Garage Door Opener
Pets Allowed
- Cats OK
- Dogs OK
Property Type
- Residential
Roof
- Shingle
School Elementary
- Summerfield Crossing Elementary
Sewer
- Public Sewer
Style
- Contemporary
Tax Year
- 2023
Township
- 31
Utilities
- Cable Available
- Electricity Connected
- Public
- Street Lights
- Water Connected
View
- Trees/Woods
Virtual Tour Url
- https://nam10.safelinks.protection.outlook.com/?url=https%3A%2F%2Fyoutu.be%2FtmpqAZyhttA&data=05%7C02%7Ckia.louis-jones%40robertslack.com%7C19fa35fdb311499e306f08dc908744bc%7C671d90bbaeaf4f1ca85bb962086ce4e8%7C0%7C0%7C638544157891353991%7CUnknown%7CTWFpbGZsb3d8eyJWIjoiMC4wLjAwMDAiLCJQIjoiV2luMzIiLCJBTiI6Ik1haWwiLCJXVCI6Mn0%3D%7C0%7C%7C%7C&sdata=mwNyFaabIoiJIFylGPgCLDXKC4SQuv2tY7sKWFDhB40%3D&reserved=0
Water Source
- Public
Year Built
- 2018
Zoning Code
- PD
Listing Data ©2024 Greater Fort Lauderdale REALTORS®
Listings provided courtesy of The Hernando County Association of Realtors MLS.
Listing Data ©2024 REALTOR® Association of Citrus County
Listing Data ©2024 Royal Palm Coast Realtor® Association
The information provided by this website is for the personal, non-commercial use of consumers and may not be used for any purpose other than to identify prospective properties consumers may be interested in purchasing.Display of MLS data is usually deemed reliable but is NOT guaranteed accurate.
Datafeed Last updated on December 29, 2024 @ 12:00 am
©2006-2024 brokerIDXsites.com - https://brokerIDXsites.com

