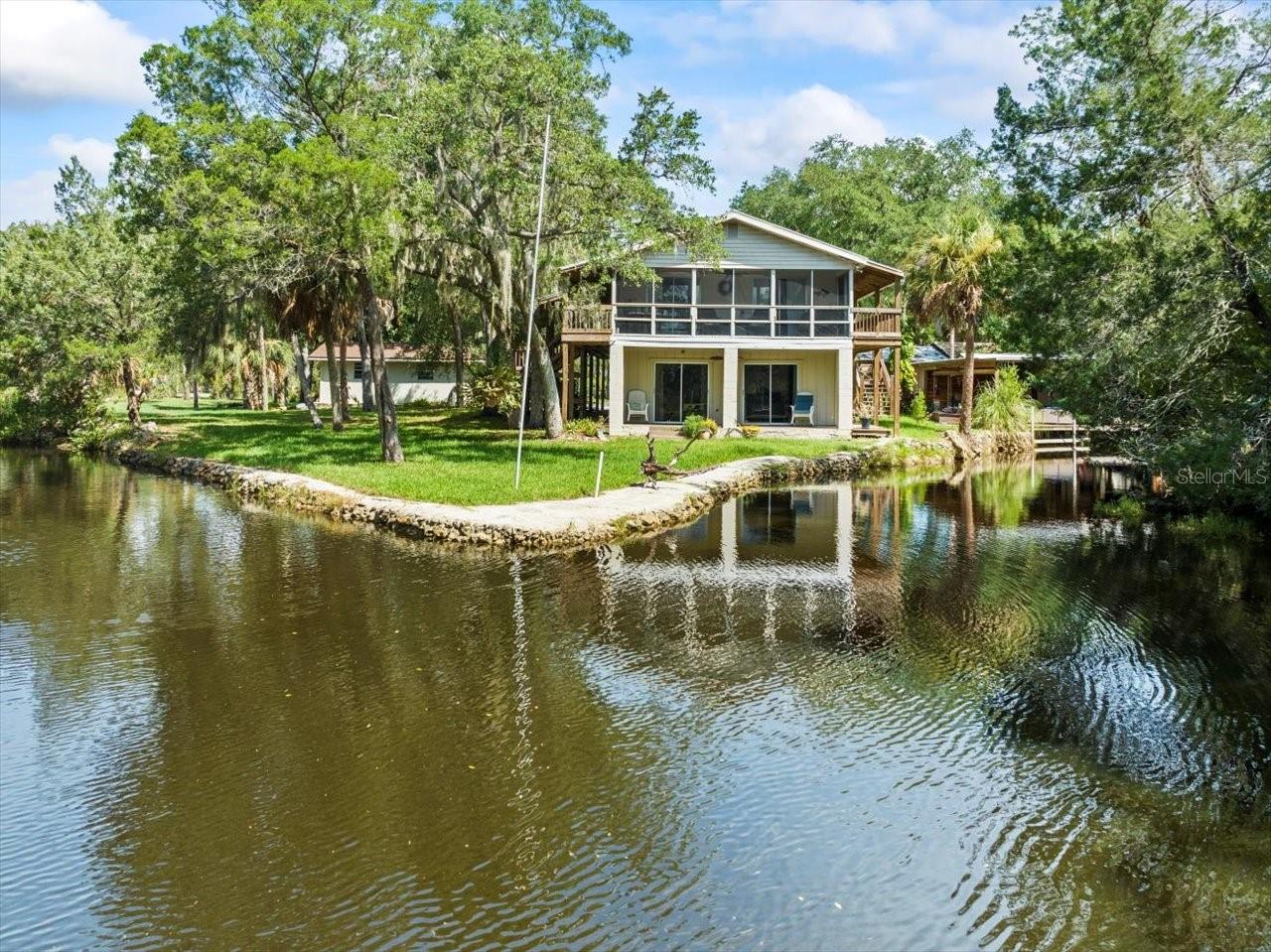
- Lori Ann Bugliaro P.A., REALTOR ®
- Tropic Shores Realty
- Helping My Clients Make the Right Move!
- Mobile: 352.585.0041
- Fax: 888.519.7102
- 352.585.0041
- loribugliaro.realtor@gmail.com
Contact Lori Ann Bugliaro P.A.
Schedule A Showing
Request more information
- Home
- Property Search
- Search results
- 6554 Beagle Drive, HOMOSASSA, FL 34448
Property Photos









































































- MLS#: T3538709 ( Residential )
- Street Address: 6554 Beagle Drive
- Viewed: 364
- Price: $575,000
- Price sqft: $240
- Waterfront: Yes
- Wateraccess: Yes
- Waterfront Type: Canal - Brackish,Canal - Saltwater,Creek
- Year Built: 1973
- Bldg sqft: 2392
- Bedrooms: 3
- Total Baths: 3
- Full Baths: 3
- Garage / Parking Spaces: 3
- Days On Market: 366
- Additional Information
- Geolocation: 28.7658 / -82.6282
- County: CITRUS
- City: HOMOSASSA
- Zipcode: 34448
- Subdivision: Homasassa
- Provided by: PEOPLE'S TRUST REALTY
- Contact: John Aponte
- 727-946-0904

- DMCA Notice
-
DescriptionNestled on a picturesque acre of land along a serene split canal, this house boasts charm and versatility. Featuring expansive wrap around porches on both floors, the home invites you to relax and take in the stunning water views. Perfect for family living, the house offers ample space and comfort. A cozy she shed provides a perfect retreat, and the outdoor kitchen/bar area next to the canal is ideal for entertaining. The property also includes a barn/garage for hobbies and projects, and an additional garage with a full bathroom that offers potential for conversion into a separate living unit. This unique property blends comfort, functionality, and the allure of waterfront living.
Property Location and Similar Properties
All
Similar
Features
Waterfront Description
- Canal - Brackish
- Canal - Saltwater
- Creek
Appliances
- Microwave
- Range
- Refrigerator
Home Owners Association Fee
- 0.00
Carport Spaces
- 1.00
Close Date
- 0000-00-00
Cooling
- Central Air
Country
- US
Covered Spaces
- 0.00
Exterior Features
- Balcony
- Outdoor Kitchen
- Sliding Doors
- Storage
Flooring
- Laminate
Garage Spaces
- 2.00
Heating
- Central
- Electric
Insurance Expense
- 0.00
Interior Features
- Ceiling Fans(s)
Legal Description
- HOMOSASSA RETS UNIT 1 UNREC SUB LOT 6B: COM AT NW COR OF NE1/4 OF NW1/4 OF SEC 8-20-17 TN S 0 DEG 54M 24S E AL W LN OF NE1/4 OF NW1/4 50 FT TN N 88 DEG 55M 44S E PARALLEL WITH N LN OF NE1/4 OF NW1/4 401.21 FT TN S 52 DEG 16M 16S E 104.98 FT TN S 25 D EG 05M 29S W 185 FT FOR POB TN CONT S 25 DEG 05M 29S W 250 FT MOL TO WATERS OF CANAL TN SE'LY N'LY AND NE'LY AL AND WITH WATERS OF CANAL TO PT S 52 DEG 16M 16S E FROM POB TN N 52 DEG 16M 16S W 219 FT MOL TO POB --- TOGETHER WITH EASM DESCR AS FOL: C O MM NW COR OF NE1/4 OF NW1/4 SEC 8-20-17 TH S 0DEG 54M 24S E AL W LN OF SD NE1/4 OF NW1/4 DIST 50FT TH N 88DEG 55M 44S E PAR N LN SD NE1/4 OF NW1/4 DIST 401.21FT TH S 52DEG 16M 16S E 84.48FT TO POB TH CONT S 52DEG 16M 16S E 20.50FT TH S 25DEG 05M
Levels
- Two
Living Area
- 936.00
Lot Features
- FloodZone
- Level
- Private
Area Major
- 34448 - Homosassa
Net Operating Income
- 0.00
Occupant Type
- Owner
Open Parking Spaces
- 0.00
Other Expense
- 0.00
Other Structures
- Barn(s)
- Outdoor Kitchen
- Shed(s)
- Storage
- Workshop
Parcel Number
- 17E-20S-08-0000-1A000-006B
Parking Features
- Driveway
- Garage Door Opener
- Ground Level
- Oversized
- Workshop in Garage
Property Type
- Residential
Roof
- Shingle
Sewer
- Public Sewer
Tax Year
- 2023
Township
- 20
Utilities
- Cable Available
- Electricity Available
View
- Water
Views
- 364
Virtual Tour Url
- https://www.propertypanorama.com/instaview/stellar/T3538709
Water Source
- Well
Year Built
- 1973
Zoning Code
- CLR
Disclaimer: All information provided is deemed to be reliable but not guaranteed.
Listing Data ©2025 Greater Fort Lauderdale REALTORS®
Listings provided courtesy of The Hernando County Association of Realtors MLS.
Listing Data ©2025 REALTOR® Association of Citrus County
Listing Data ©2025 Royal Palm Coast Realtor® Association
The information provided by this website is for the personal, non-commercial use of consumers and may not be used for any purpose other than to identify prospective properties consumers may be interested in purchasing.Display of MLS data is usually deemed reliable but is NOT guaranteed accurate.
Datafeed Last updated on July 4, 2025 @ 12:00 am
©2006-2025 brokerIDXsites.com - https://brokerIDXsites.com
Sign Up Now for Free!X
Call Direct: Brokerage Office: Mobile: 352.585.0041
Registration Benefits:
- New Listings & Price Reduction Updates sent directly to your email
- Create Your Own Property Search saved for your return visit.
- "Like" Listings and Create a Favorites List
* NOTICE: By creating your free profile, you authorize us to send you periodic emails about new listings that match your saved searches and related real estate information.If you provide your telephone number, you are giving us permission to call you in response to this request, even if this phone number is in the State and/or National Do Not Call Registry.
Already have an account? Login to your account.

