
- Lori Ann Bugliaro P.A., REALTOR ®
- Tropic Shores Realty
- Helping My Clients Make the Right Move!
- Mobile: 352.585.0041
- Fax: 888.519.7102
- 352.585.0041
- loribugliaro.realtor@gmail.com
Contact Lori Ann Bugliaro P.A.
Schedule A Showing
Request more information
- Home
- Property Search
- Search results
- 2137 1st Avenue N, SAINT PETERSBURG, FL 33713
Property Photos
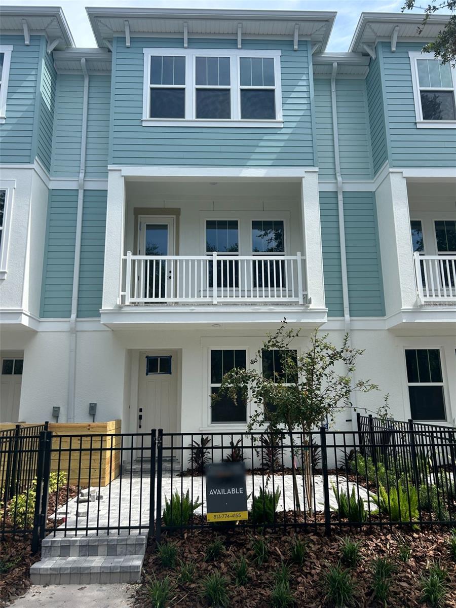

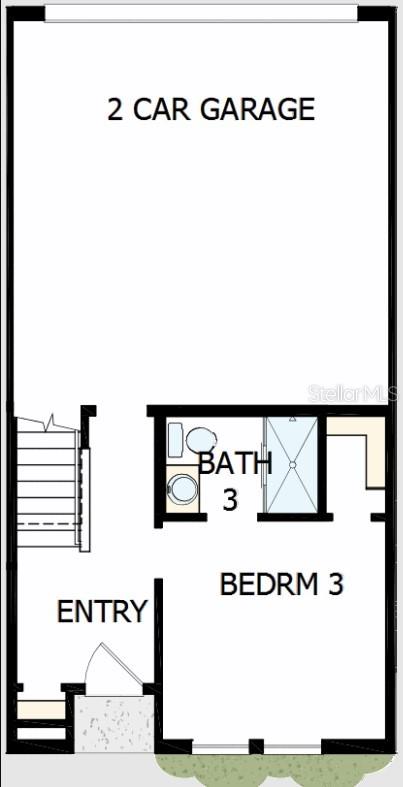
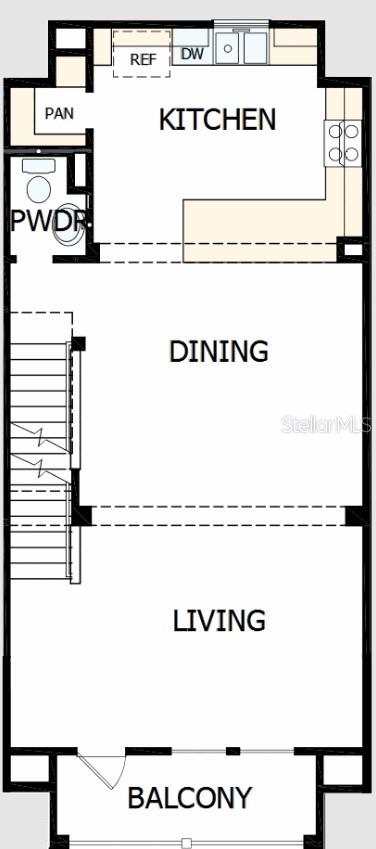
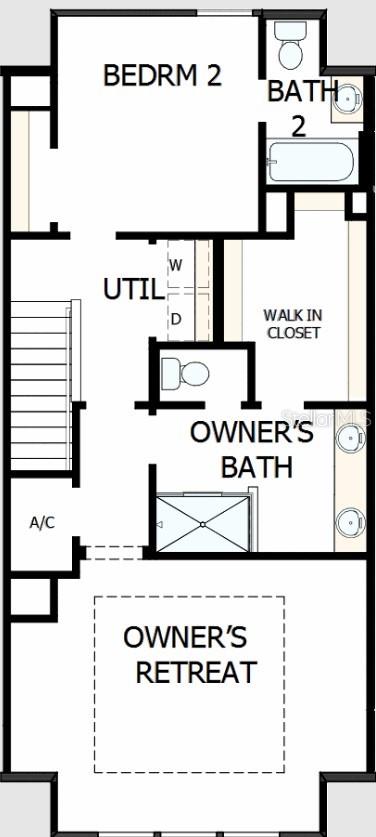
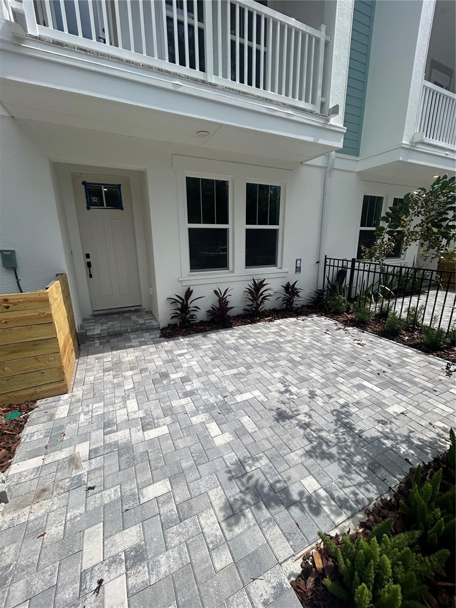
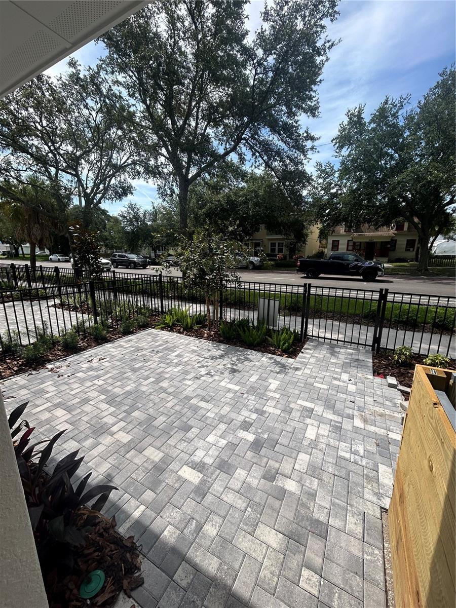
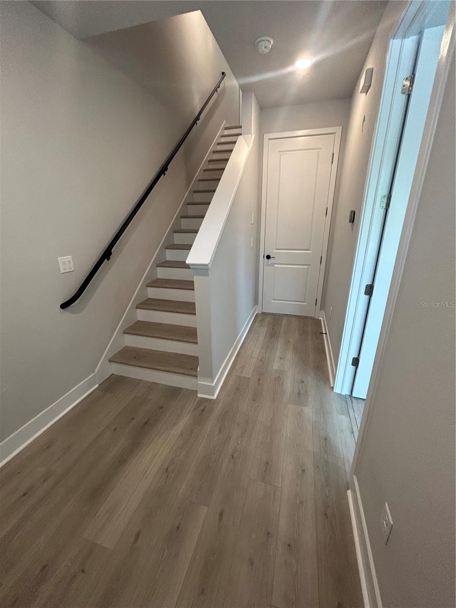
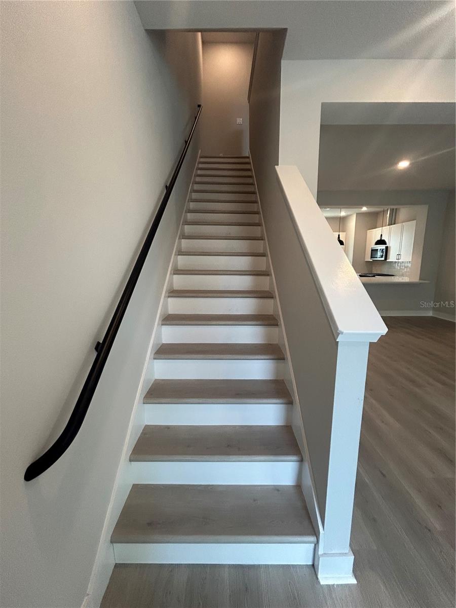
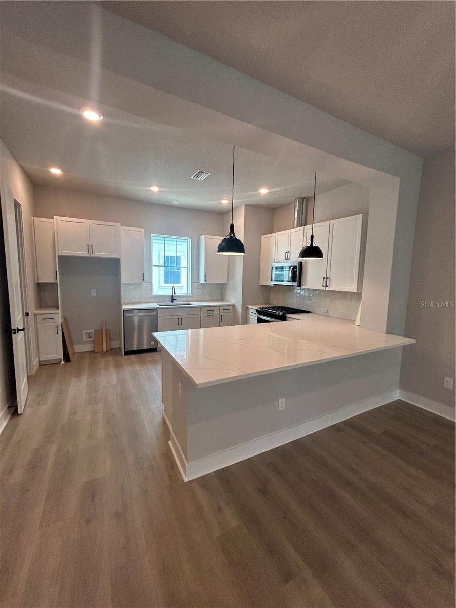
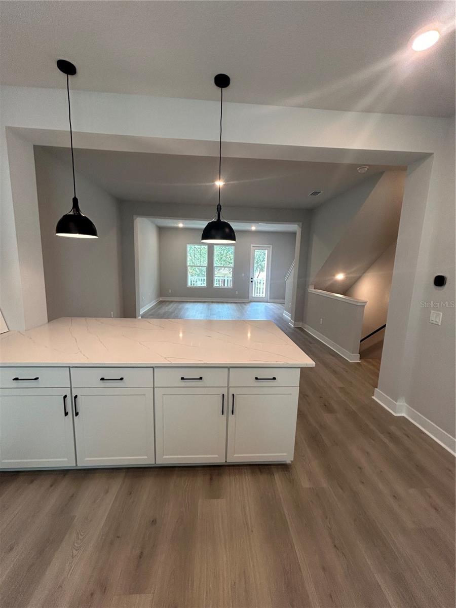
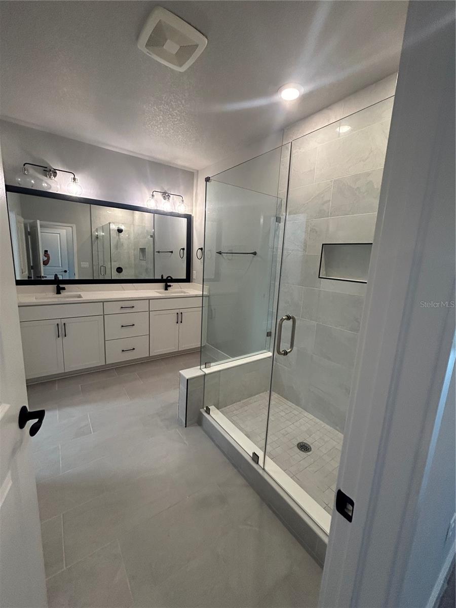
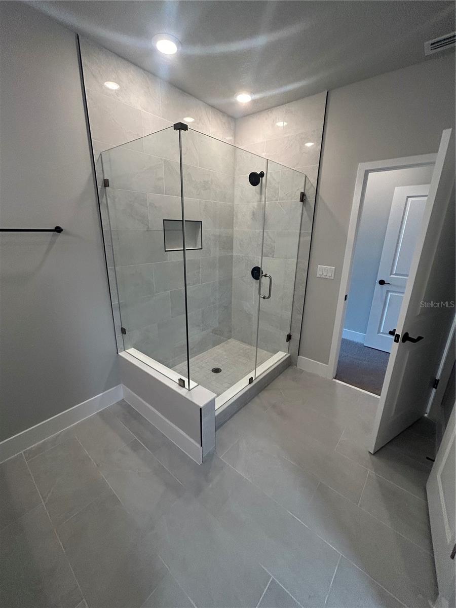
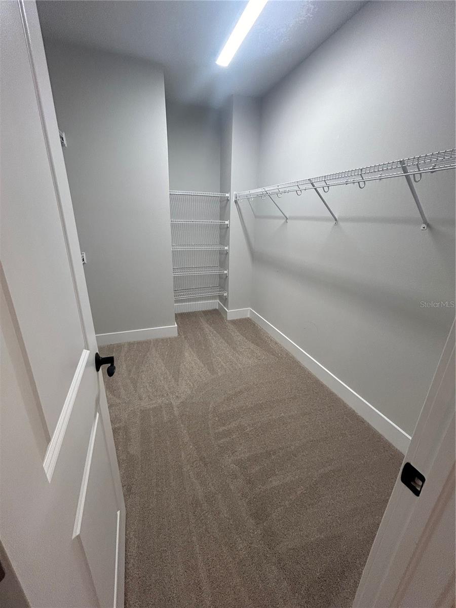
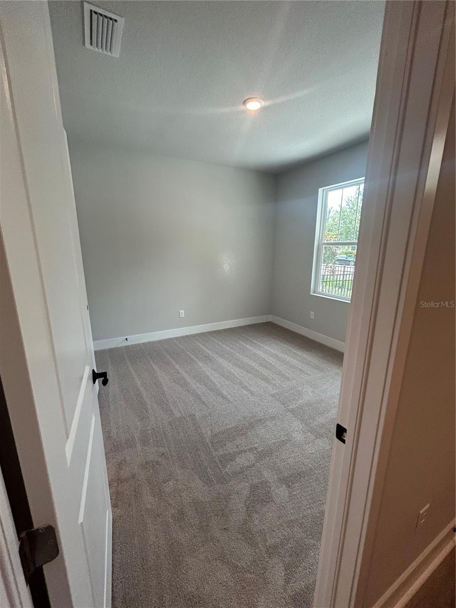
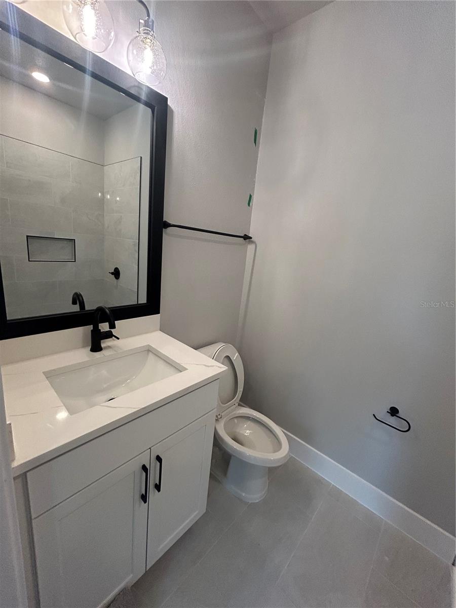
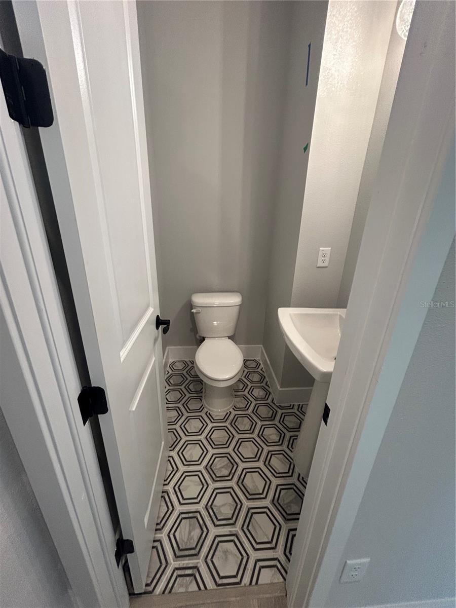















































- MLS#: T3546869 ( Residential )
- Street Address: 2137 1st Avenue N
- Viewed: 17
- Price: $749,990
- Price sqft: $326
- Waterfront: No
- Year Built: 2024
- Bldg sqft: 2298
- Bedrooms: 3
- Total Baths: 4
- Full Baths: 3
- 1/2 Baths: 1
- Garage / Parking Spaces: 2
- Days On Market: 144
- Additional Information
- Geolocation: 27.7722 / -82.6628
- County: PINELLAS
- City: SAINT PETERSBURG
- Zipcode: 33713
- Subdivision: Towns At Kenwood
- Elementary School: Mount Vernon Elementary PN
- Middle School: John Hopkins Middle PN
- High School: St. Petersburg High PN
- Provided by: WEEKLEY HOMES REALTY COMPANY
- Contact: Robert St. Pierre
- 866-493-3553

- DMCA Notice
-
DescriptionOne or more photo(s) has been virtually staged. Under Construction. Experience the epitome of luxury living in the spacious and sophisticated new home at The Townes at Kenwood. Each guest suite boasts a private bathroom, creating personalized sanctuaries for visitors to unwind and feel at home. The open floor plan floods the space with natural light, offering endless opportunities for customization and relaxation. The chef's specialty kitchen, complete with a walk in pantry and presentation bar, invites culinary exploration and entertaining with ease. Retreat to the Owner's Retreat, a haven of elegance featuring a luxurious en suite bathroom and deluxe walk in closet. Here, indulgence and comfort converge, providing a serene escape from the hustle and bustle of daily life. With meticulous attention to detail and thoughtful design elements throughout, this home embodies the perfect blend of style and functionality. Welcome to a lifestyle where every moment is infused with sophistication and possibility.
Property Location and Similar Properties
All
Similar
Features
Appliances
- Dishwasher
- Exhaust Fan
- Microwave
- Range Hood
- Tankless Water Heater
Association Amenities
- Maintenance
- Vehicle Restrictions
Home Owners Association Fee
- 300.00
Home Owners Association Fee Includes
- Escrow Reserves Fund
- Insurance
- Maintenance Structure
- Maintenance Grounds
- Management
- Private Road
Association Name
- Towns at Kenwood Homeowners Assoc.
- Inc.
Builder Model
- The Carsten
Builder Name
- David Weekley Homes
Carport Spaces
- 0.00
Close Date
- 0000-00-00
Cooling
- Central Air
Country
- US
Covered Spaces
- 0.00
Exterior Features
- Irrigation System
- Lighting
- Rain Gutters
- Sidewalk
- Sprinkler Metered
Flooring
- Carpet
- Hardwood
- Tile
Furnished
- Unfurnished
Garage Spaces
- 2.00
Heating
- Central
- Natural Gas
High School
- St. Petersburg High-PN
Interior Features
- High Ceilings
- In Wall Pest System
- Open Floorplan
- Pest Guard System
- Solid Surface Counters
- Tray Ceiling(s)
Legal Description
- TOWNS AT KENWOOD LOT 17
Levels
- Three Or More
Living Area
- 1879.00
Middle School
- John Hopkins Middle-PN
Area Major
- 33713 - St Pete
Net Operating Income
- 0.00
New Construction Yes / No
- Yes
Occupant Type
- Vacant
Parcel Number
- 24-31-16-91258-000-0170
Parking Features
- Garage Door Opener
Pets Allowed
- Yes
Property Condition
- Under Construction
Property Type
- Residential
Roof
- Shingle
School Elementary
- Mount Vernon Elementary-PN
Sewer
- Public Sewer
Style
- Contemporary
- Craftsman
- Other
Tax Year
- 2023
Township
- 31
Utilities
- BB/HS Internet Available
- Cable Available
- Electricity Available
- Electricity Connected
- Natural Gas Connected
- Underground Utilities
- Water Available
- Water Connected
Views
- 17
Virtual Tour Url
- https://149.photos/tours/david-weekley-tampa/997ec3c8-5b19-11ef-ac45-42010a8000f9?mls=1
Water Source
- Public
Year Built
- 2024
Listing Data ©2024 Greater Fort Lauderdale REALTORS®
Listings provided courtesy of The Hernando County Association of Realtors MLS.
Listing Data ©2024 REALTOR® Association of Citrus County
Listing Data ©2024 Royal Palm Coast Realtor® Association
The information provided by this website is for the personal, non-commercial use of consumers and may not be used for any purpose other than to identify prospective properties consumers may be interested in purchasing.Display of MLS data is usually deemed reliable but is NOT guaranteed accurate.
Datafeed Last updated on December 28, 2024 @ 12:00 am
©2006-2024 brokerIDXsites.com - https://brokerIDXsites.com

