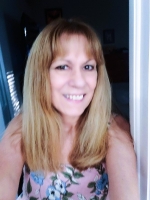
- Lori Ann Bugliaro P.A., REALTOR ®
- Tropic Shores Realty
- Helping My Clients Make the Right Move!
- Mobile: 352.585.0041
- Fax: 888.519.7102
- 352.585.0041
- loribugliaro.realtor@gmail.com
Contact Lori Ann Bugliaro P.A.
Schedule A Showing
Request more information
- Home
- Property Search
- Search results
- 14424 Balloch Drive, HUDSON, FL 34667
Property Photos
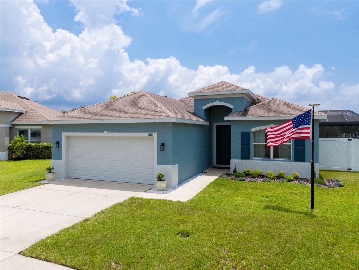

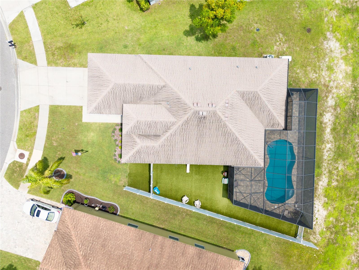
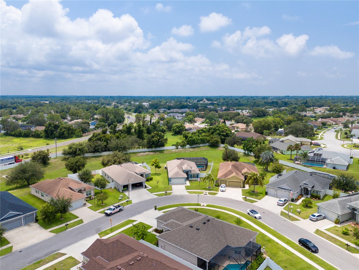
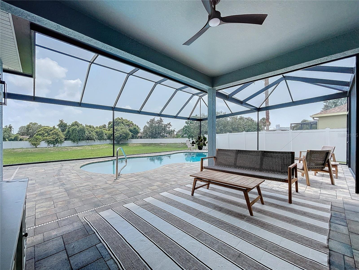
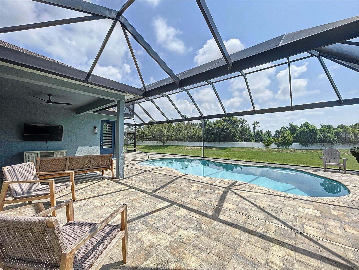
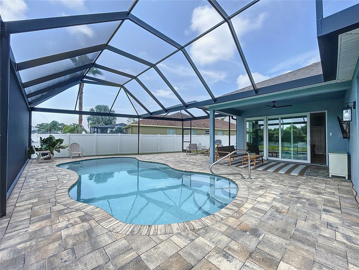
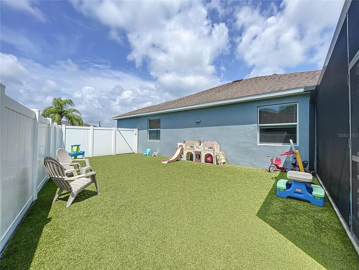
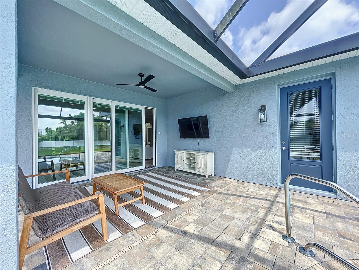
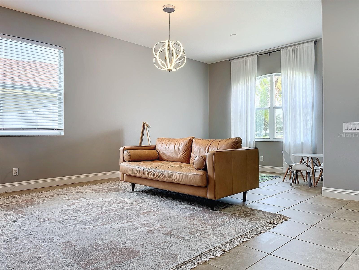
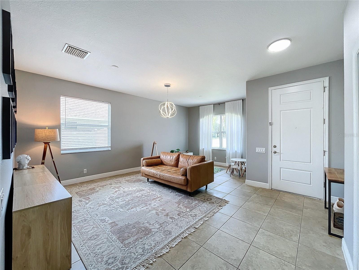
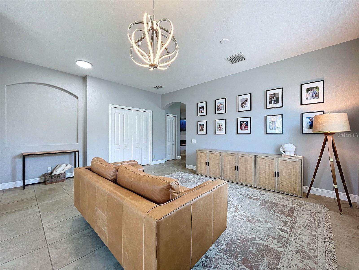
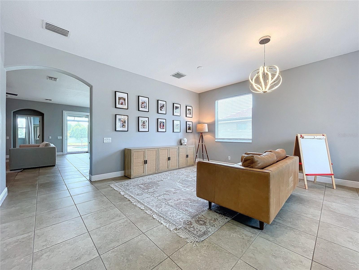
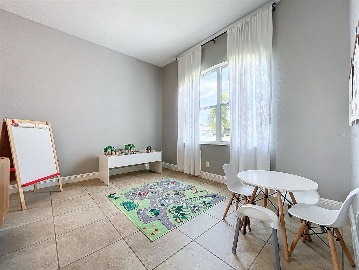
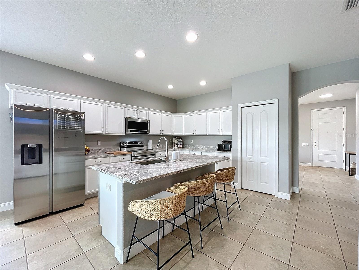
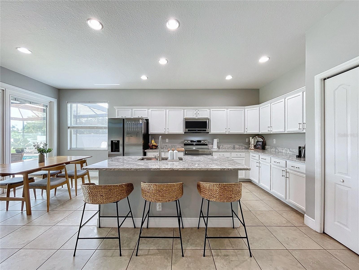
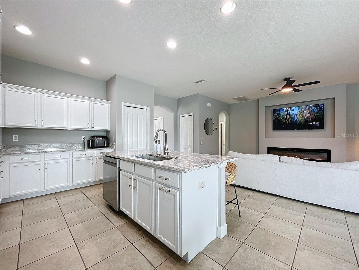
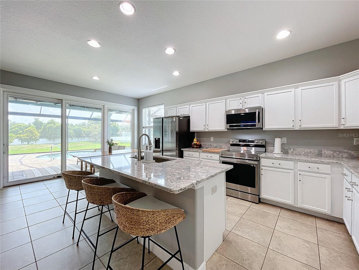
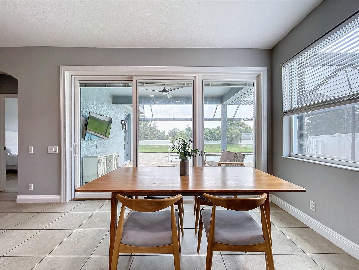
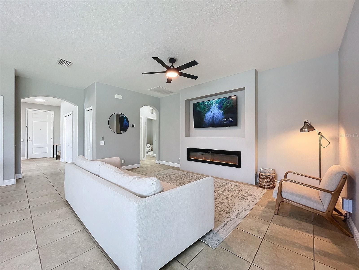
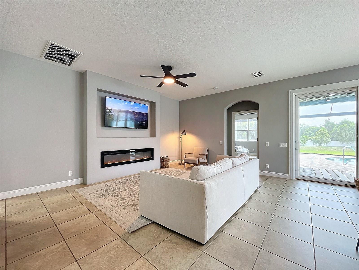
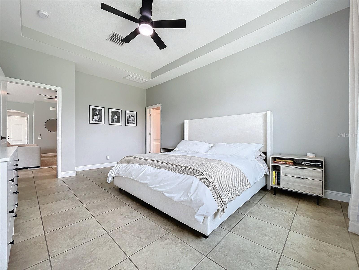
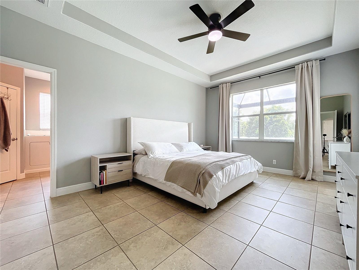
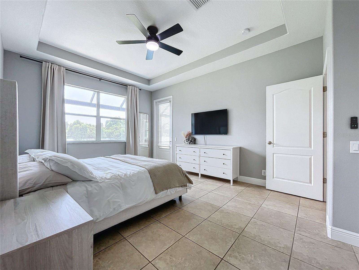
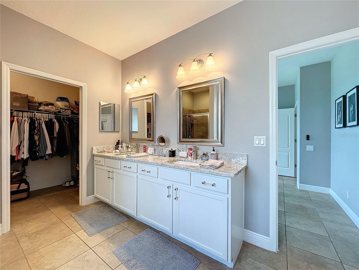
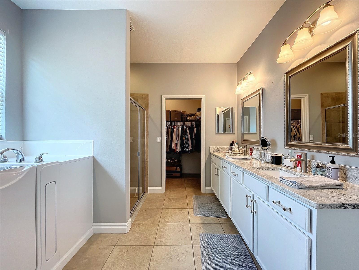
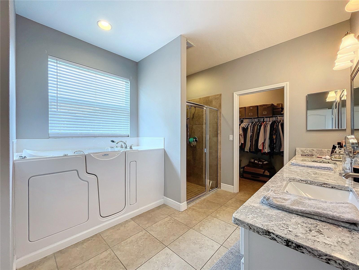
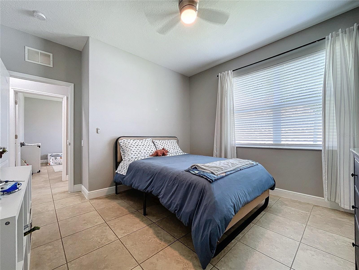
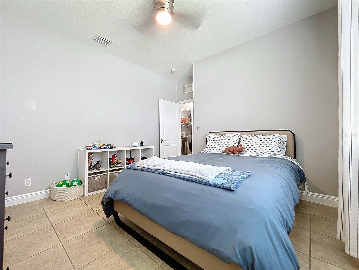
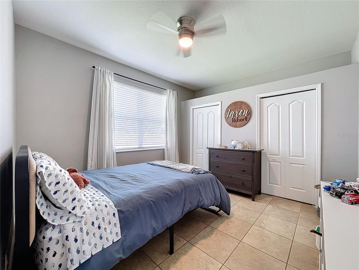
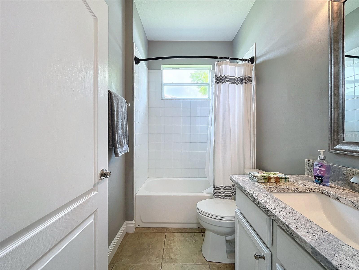
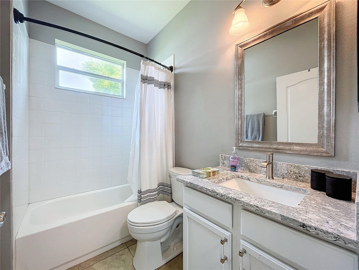
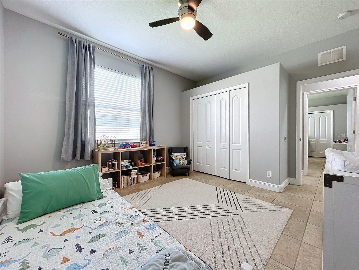
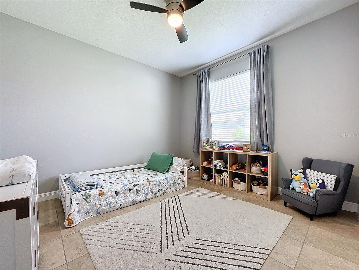
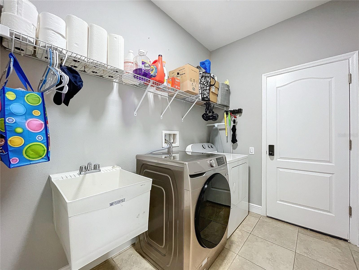
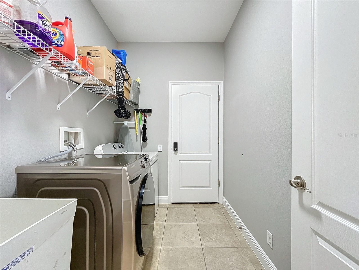
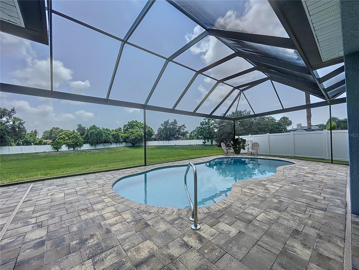
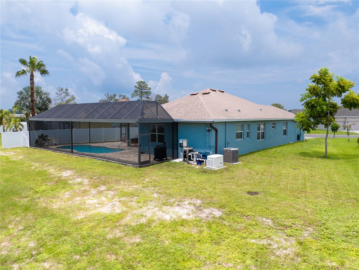
- MLS#: T3547719 ( Residential )
- Street Address: 14424 Balloch Drive
- Viewed: 15
- Price: $454,900
- Price sqft: $231
- Waterfront: No
- Year Built: 2017
- Bldg sqft: 1973
- Bedrooms: 3
- Total Baths: 2
- Full Baths: 2
- Garage / Parking Spaces: 2
- Days On Market: 140
- Additional Information
- Geolocation: 28.3674 / -82.6655
- County: PASCO
- City: HUDSON
- Zipcode: 34667
- Subdivision: Highlands Ph 2
- Elementary School: Northwest Elementary PO
- Middle School: Hudson Middle PO
- High School: Hudson High PO
- Provided by: MORE HOMES LLC
- Contact: Kris Sabio
- 407-749-5489

- DMCA Notice
-
DescriptionSellers are offering $4,600 credit to the buyer alongside new price improvement to $463,900!! This is a rare opportunity located in The Highlands of Hudson, FL. This 2017 built gem is truly your personal slice of paradise. Picture yourself spending your days in the pristine heated saltwater pool, sheltered by a panoramic screen enclosure that enhances the beauty of your spacious .21 acre lot. Your thoughtfully designed entertainment space is perfectly complemented by a separate, enclosed area with astro turf, ideal for everything from corn hole, put put, playing fetch with your furry friends, or providing a safe, secure spot for the little ones to play. This home was crafted with peace of mind at its heart. The tray ceilings in the primary bedroom add an elegant touch, while the chefs kitchen is a dream with its high end quartz countertops, marrying beauty with functionality. Exceptional features include a Guardian Generac 22kW whole house generator, ensuring youre never without power, a built out electric fireplace with space for up to an 86" TV, Pella triple sliding glass doors, new toilets, a new Lennox AC installed in 2020, fresh exterior paint from 2023, custom built pool safety gate, updated ceiling fans, and a hot water heater expansion tank. With an HOA fee of just $137 / month, covering basic cable, internet, and trash pickupand no CDDthis home is as cost effective as it is luxurious. Dont miss the chance to make this exceptional property your own!
Property Location and Similar Properties
All
Similar
Features
Appliances
- Built-In Oven
- Dishwasher
- Disposal
- Microwave
- Range Hood
- Refrigerator
- Water Softener
Association Amenities
- Gated
Home Owners Association Fee
- 137.00
Home Owners Association Fee Includes
- Cable TV
- Internet
- Trash
Association Name
- Baran Property Management
Association Phone
- 727-203-3343
Carport Spaces
- 0.00
Close Date
- 0000-00-00
Cooling
- Central Air
Country
- US
Covered Spaces
- 0.00
Exterior Features
- Dog Run
- Lighting
- Sliding Doors
Flooring
- Tile
Garage Spaces
- 2.00
Heating
- Central
High School
- Hudson High-PO
Interior Features
- Kitchen/Family Room Combo
- Other
- Window Treatments
Legal Description
- HIGHLANDS PHASE TWO PB 61 PG 126 LOT 21
Levels
- One
Living Area
- 1973.00
Middle School
- Hudson Middle-PO
Area Major
- 34667 - Hudson/Bayonet Point/Port Richey
Net Operating Income
- 0.00
Occupant Type
- Owner
Parcel Number
- 25-24-16-0210-00000-0210
Pets Allowed
- Yes
Pool Features
- Heated
- In Ground
- Salt Water
Property Type
- Residential
Roof
- Shingle
School Elementary
- Northwest Elementary-PO
Sewer
- Public Sewer
Tax Year
- 2023
Township
- 24
Utilities
- Other
Views
- 15
Virtual Tour Url
- https://youtu.be/v8P3IJpK300
Water Source
- Public
Year Built
- 2017
Zoning Code
- MPUD
Listing Data ©2024 Greater Fort Lauderdale REALTORS®
Listings provided courtesy of The Hernando County Association of Realtors MLS.
Listing Data ©2024 REALTOR® Association of Citrus County
Listing Data ©2024 Royal Palm Coast Realtor® Association
The information provided by this website is for the personal, non-commercial use of consumers and may not be used for any purpose other than to identify prospective properties consumers may be interested in purchasing.Display of MLS data is usually deemed reliable but is NOT guaranteed accurate.
Datafeed Last updated on December 28, 2024 @ 12:00 am
©2006-2024 brokerIDXsites.com - https://brokerIDXsites.com

