
- Lori Ann Bugliaro P.A., REALTOR ®
- Tropic Shores Realty
- Helping My Clients Make the Right Move!
- Mobile: 352.585.0041
- Fax: 888.519.7102
- 352.585.0041
- loribugliaro.realtor@gmail.com
Contact Lori Ann Bugliaro P.A.
Schedule A Showing
Request more information
- Home
- Property Search
- Search results
- 707 Bunker View Drive, APOLLO BEACH, FL 33572
Property Photos
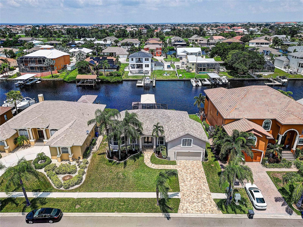

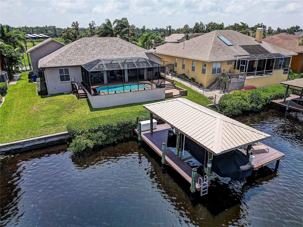
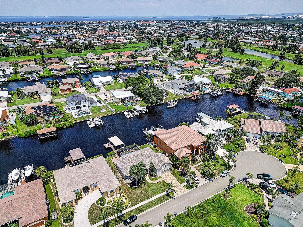
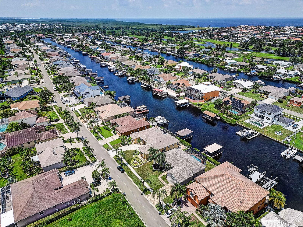
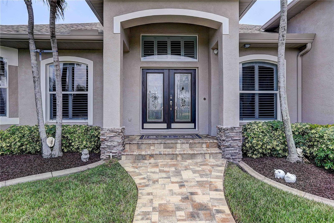
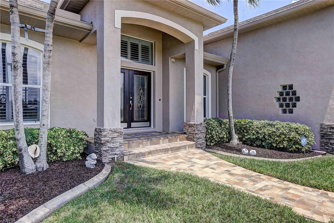
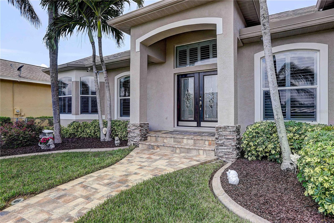
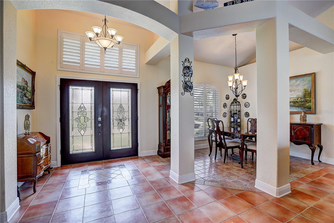
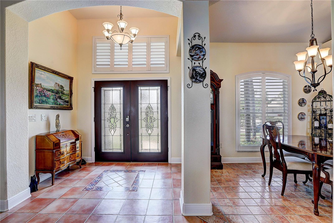
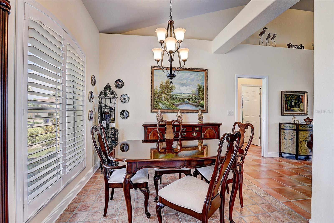
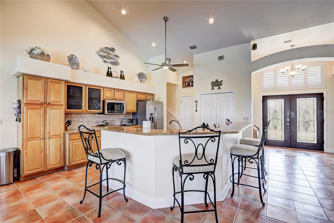
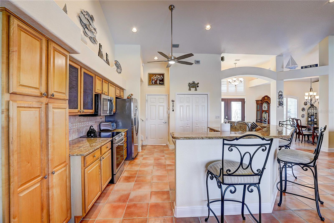
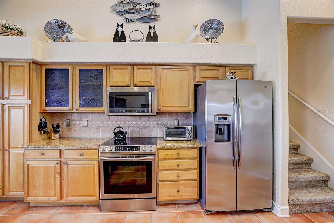
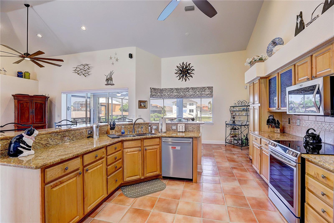
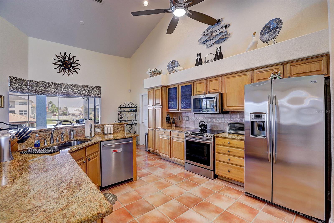
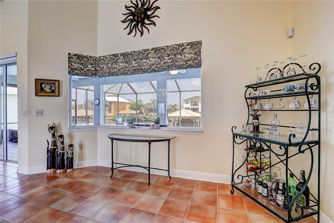
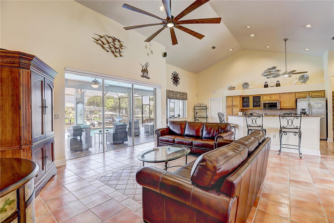
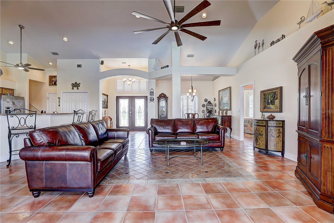
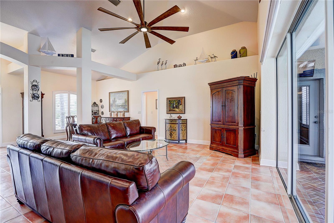
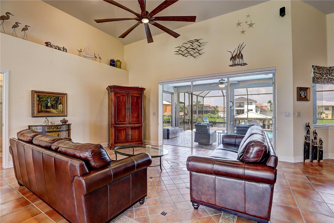
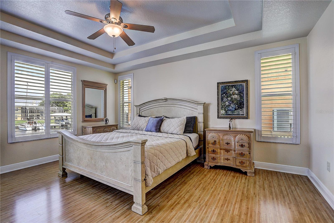
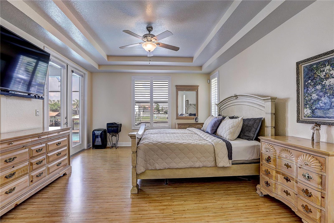
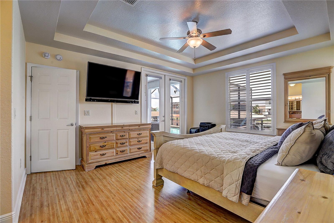
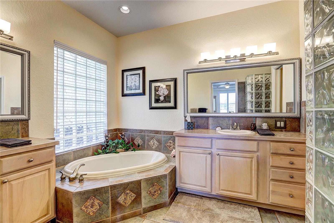
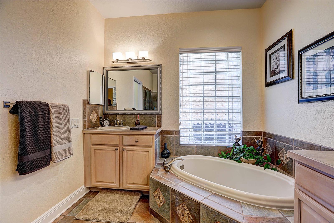
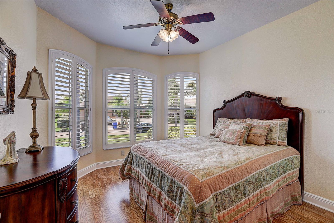
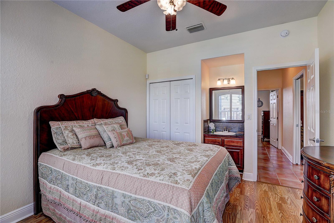
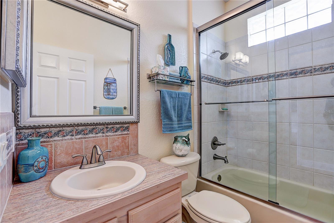
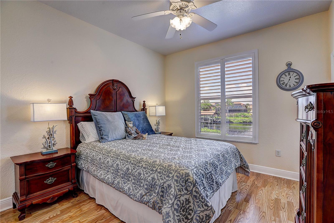
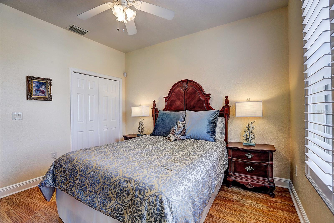
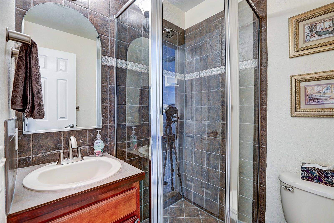
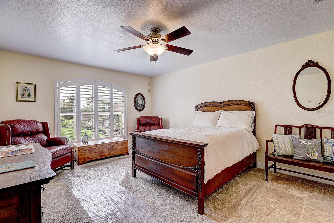
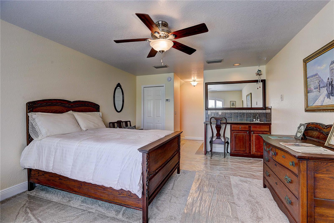
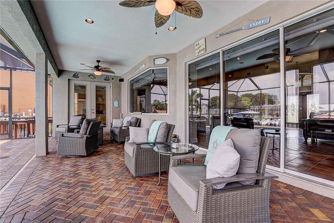
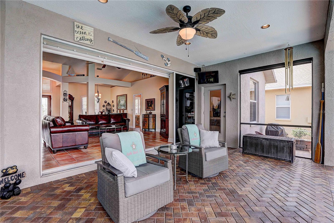
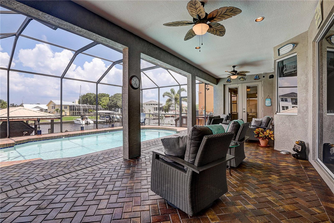
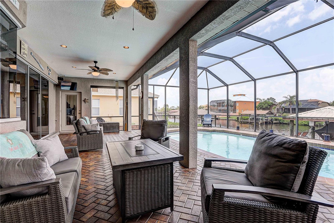
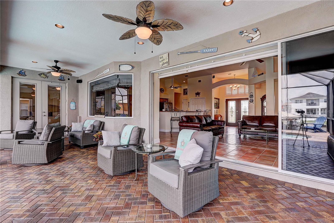
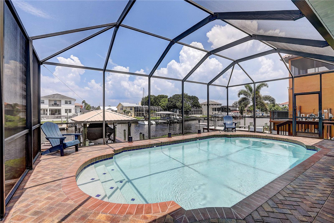
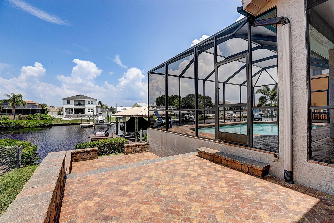
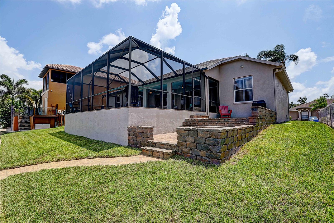
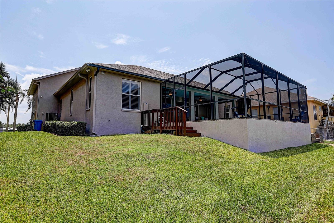
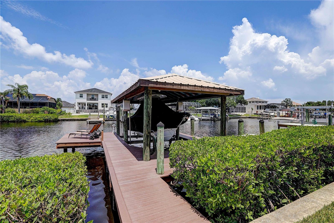
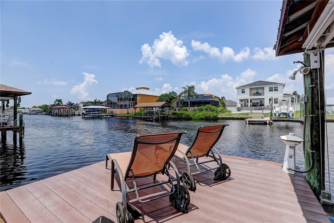
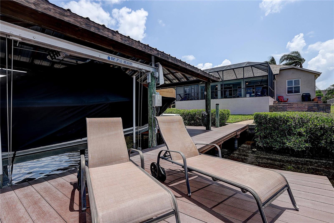
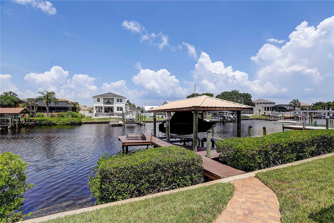
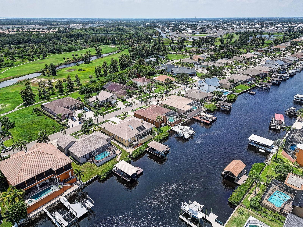
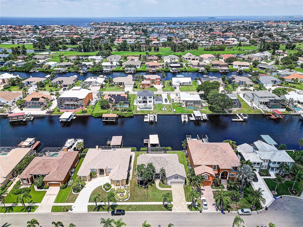
- MLS#: T3548331 ( Residential )
- Street Address: 707 Bunker View Drive
- Viewed: 26
- Price: $985,000
- Price sqft: $317
- Waterfront: Yes
- Wateraccess: Yes
- Waterfront Type: Canal - Saltwater
- Year Built: 2000
- Bldg sqft: 3111
- Bedrooms: 4
- Total Baths: 3
- Full Baths: 3
- Garage / Parking Spaces: 2
- Days On Market: 135
- Additional Information
- Geolocation: 27.7655 / -82.4167
- County: HILLSBOROUGH
- City: APOLLO BEACH
- Zipcode: 33572
- Subdivision: Golf Sea Village
- Elementary School: Apollo Beach HB
- Middle School: Eisenhower HB
- High School: East Bay HB
- Provided by: KELLER WILLIAMS SOUTH SHORE
- Contact: Rose Alexander
- 813-641-8300

- DMCA Notice
-
DescriptionBeautiful canal home located in Golf and Sea Village in Apollo Beach with quick and easy access to Tampa Bay and The Gulf of Mexico. No vertical height restrictions!! This home offers a split bedroom floor plan with four bedrooms and three full baths. The master bedroom has a trey ceiling with private entrance to the pool, views of the canal, an en suite master bath, including walk in shower and separate tub. Two bedrooms that share a full bathroom are located opposite the master for added privacy. One of the bedrooms has a canal view and private entrance to the pool. The large upstairs bedroom has a full private bath with a zoned AC thermostat for cooling comfort. The open floorplan with a vaulted ceiling makes for spacious entertaining year round. Beautiful custom shutters and tiled flooring are a must see. Recessed lighting and plant ledges in the den and kitchen areas allow you to highlight your favorite plants and collectibles. The relaxing lanai area overlooks the pool, dock, and canal. The paver patio is large enough for outdoor furniture and grilling. A beautiful inground pool surrounded by brick pavers, wired stereo speakers and a TV is a great place to entertain your guests. The 3 section slider doors & seamless glass in the breakfast area open the den and kitchen to the outside world on those beautiful sunny days. The covered boat dock has one of the best composite decks on the market with access to full electric and fresh water. The boat lift is rated for 10,000 lbs. and can be controlled with a remote. The home comes wired for a portable generator. This well maintained home is beautifully landscaped with mature palms and contains a separate water meter for the sprinkler system to save on utilities. This location is a short walk to the Apollo Beach Rec Center, which offers a dog park, splashpad, skatepark, tennis, basketball, volleyball and more. Apollo Beach is conveniently located near I 75, US 41, and US 301 for an effortless commute to MacDill AFB, Tampa, St Pete, and Bradenton. The sought after Apollo Beach community has easily accessible restaurants like Circles Waterfront and Finn's Dockside, schools, shopping, parks, local attractions like the Manatee Viewing Center and the Apollo Beach Nature Preserve, and is only a short drive to the award winning Gulf beaches which makes this location ideal! Schedule your private tour before its gone!
Property Location and Similar Properties
All
Similar
Features
Waterfront Description
- Canal - Saltwater
Appliances
- Dishwasher
- Disposal
- Electric Water Heater
- Microwave
- Range
- Refrigerator
Association Amenities
- Fence Restrictions
Home Owners Association Fee
- 100.00
Association Name
- Golf & Sea Village/Stephen Jones
Association Phone
- 813.317.1712
Carport Spaces
- 0.00
Close Date
- 0000-00-00
Cooling
- Central Air
Country
- US
Covered Spaces
- 0.00
Exterior Features
- Irrigation System
- Private Mailbox
- Rain Gutters
- Sidewalk
Flooring
- Bamboo
- Carpet
- Ceramic Tile
Garage Spaces
- 2.00
Heating
- Central
- Electric
High School
- East Bay-HB
Interior Features
- Cathedral Ceiling(s)
- Ceiling Fans(s)
- Eat-in Kitchen
- High Ceilings
- Kitchen/Family Room Combo
- Open Floorplan
- Primary Bedroom Main Floor
- Split Bedroom
- Stone Counters
- Thermostat
- Tray Ceiling(s)
- Vaulted Ceiling(s)
- Walk-In Closet(s)
- Wet Bar
- Window Treatments
Legal Description
- GOLF AND SEA VILLAGE UNIT 1 LOT 20 BLOCK 2
Levels
- Two
Living Area
- 2140.00
Lot Features
- FloodZone
- Street Dead-End
- Paved
Middle School
- Eisenhower-HB
Area Major
- 33572 - Apollo Beach / Ruskin
Net Operating Income
- 0.00
Occupant Type
- Owner
Parcel Number
- U-21-31-19-1TD-000002-00020.0
Parking Features
- Driveway
- Garage Door Opener
- Oversized
Pets Allowed
- Yes
Pool Features
- Gunite
- In Ground
- Screen Enclosure
Property Type
- Residential
Roof
- Shingle
School Elementary
- Apollo Beach-HB
Sewer
- Public Sewer
Tax Year
- 2023
Township
- 31
Utilities
- BB/HS Internet Available
- Cable Connected
- Electricity Connected
- Public
- Sewer Connected
- Street Lights
- Water Connected
View
- Water
Views
- 26
Virtual Tour Url
- https://www.propertypanorama.com/instaview/stellar/T3548331
Water Source
- Public
Year Built
- 2000
Zoning Code
- PD
Listing Data ©2024 Greater Fort Lauderdale REALTORS®
Listings provided courtesy of The Hernando County Association of Realtors MLS.
Listing Data ©2024 REALTOR® Association of Citrus County
Listing Data ©2024 Royal Palm Coast Realtor® Association
The information provided by this website is for the personal, non-commercial use of consumers and may not be used for any purpose other than to identify prospective properties consumers may be interested in purchasing.Display of MLS data is usually deemed reliable but is NOT guaranteed accurate.
Datafeed Last updated on December 28, 2024 @ 12:00 am
©2006-2024 brokerIDXsites.com - https://brokerIDXsites.com

