
- Lori Ann Bugliaro P.A., REALTOR ®
- Tropic Shores Realty
- Helping My Clients Make the Right Move!
- Mobile: 352.585.0041
- Fax: 888.519.7102
- 352.585.0041
- loribugliaro.realtor@gmail.com
Contact Lori Ann Bugliaro P.A.
Schedule A Showing
Request more information
- Home
- Property Search
- Search results
- 13939 Swallow Hill Drive, LITHIA, FL 33547
Property Photos
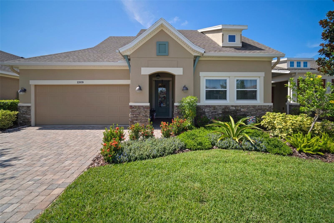

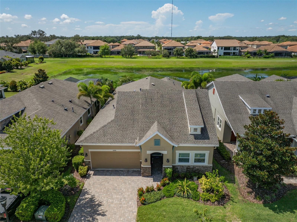
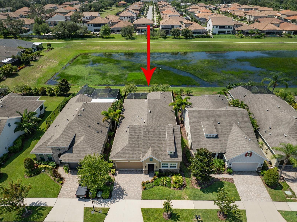
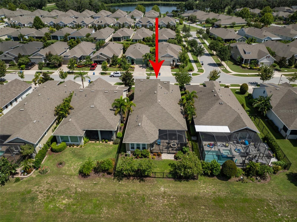
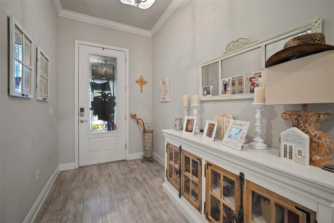
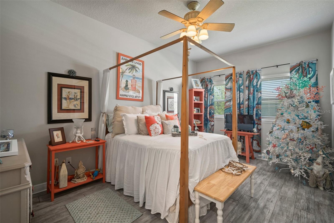
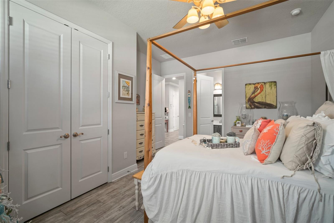
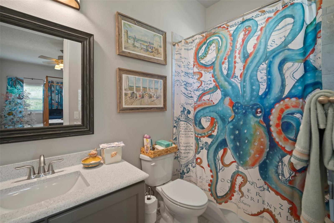
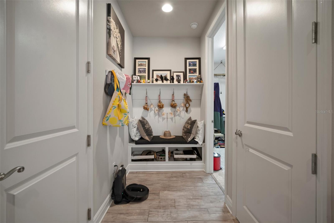
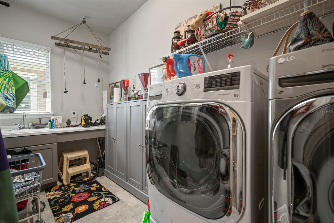
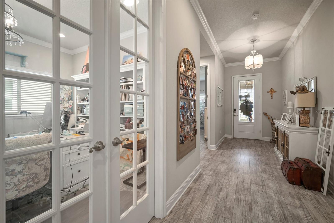
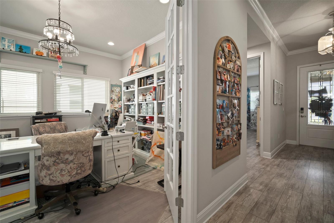
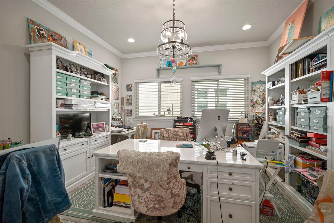
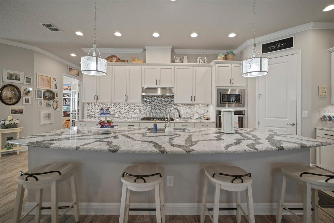
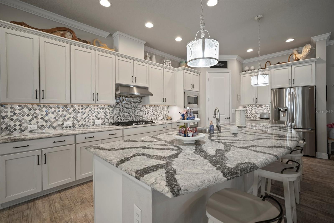
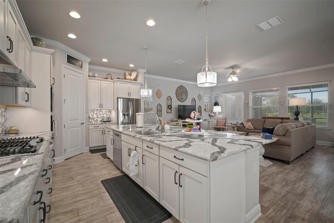
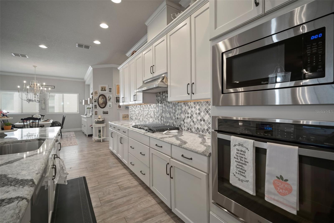
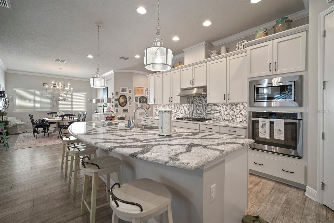
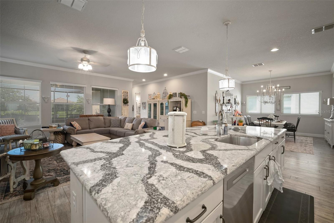
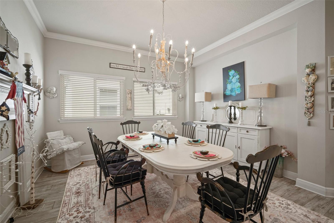
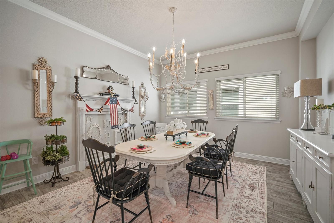
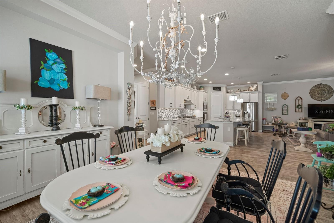
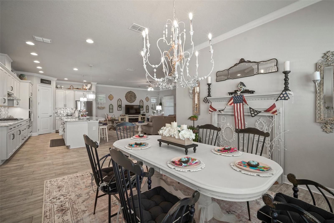
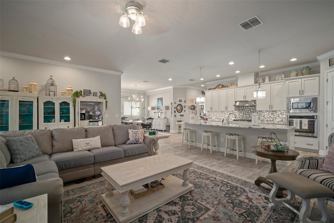
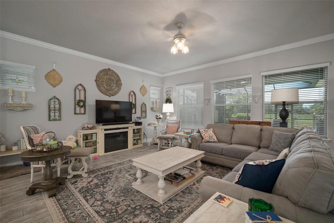
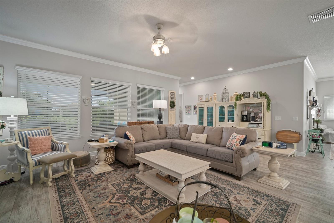
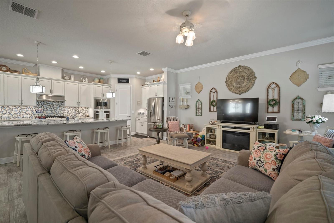
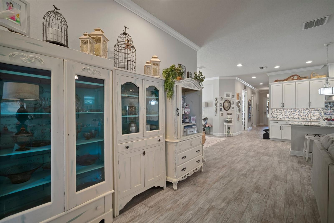
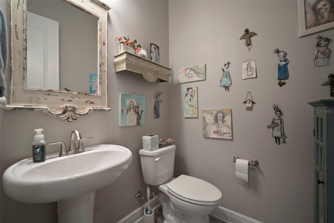
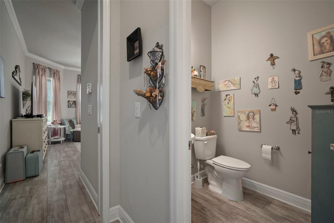
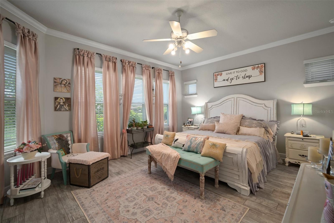
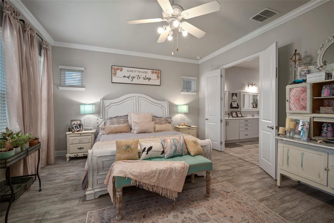
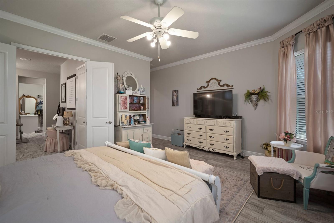
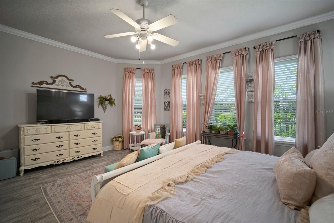
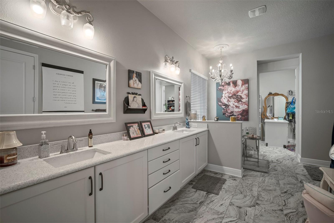
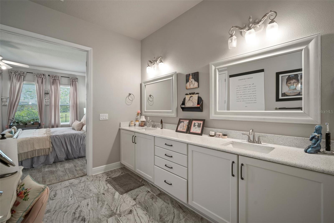
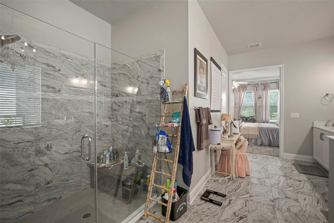
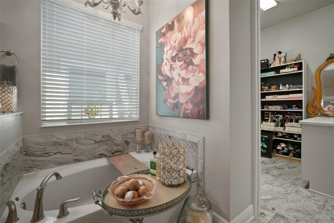
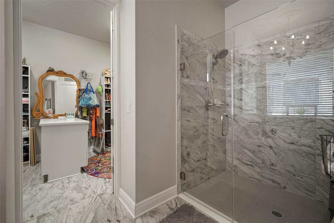
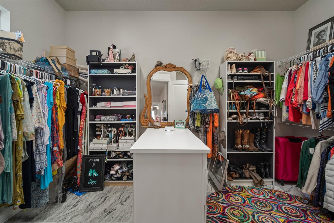
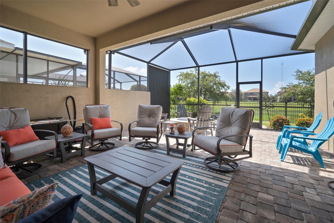
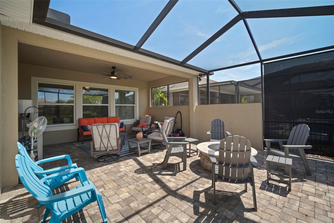
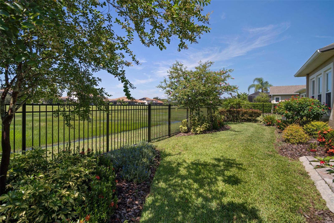
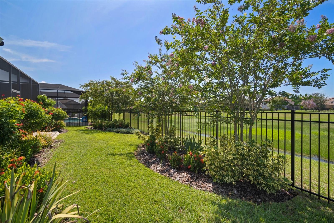
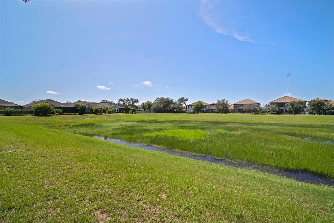
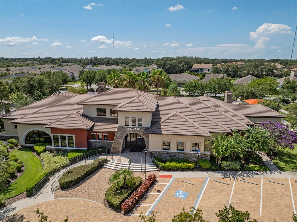
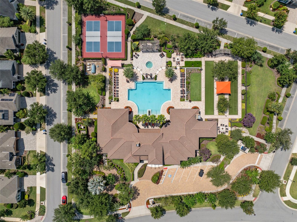
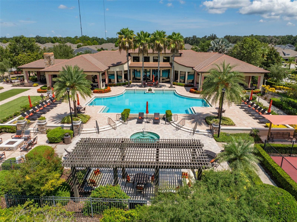
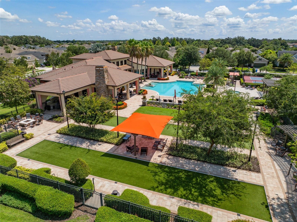
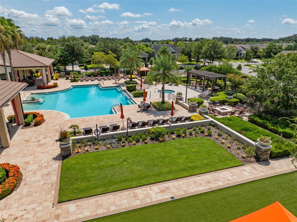
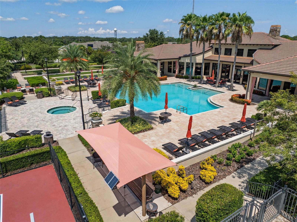
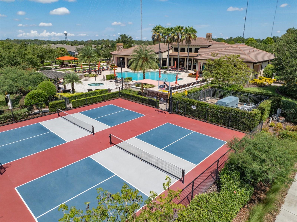

- MLS#: T3548680 ( Residential )
- Street Address: 13939 Swallow Hill Drive
- Viewed: 33
- Price: $589,900
- Price sqft: $176
- Waterfront: No
- Year Built: 2016
- Bldg sqft: 3358
- Bedrooms: 2
- Total Baths: 3
- Full Baths: 2
- 1/2 Baths: 1
- Garage / Parking Spaces: 2
- Days On Market: 139
- Additional Information
- Geolocation: 27.8401 / -82.2587
- County: HILLSBOROUGH
- City: LITHIA
- Zipcode: 33547
- Subdivision: Fishhawk Ranch West Ph 3a
- Elementary School: Stowers Elementary
- Middle School: Barrington Middle
- High School: Newsome HB
- Provided by: CENTURY 21 CIRCLE
- Contact: David Jordy
- 813-643-0054

- DMCA Notice
-
DescriptionCome see this stunning David Weekley Model Like Home located in the gated community of Encore in Fishhawk Ranch, which is known as Tampa Bay's premier 55+ community. The Olivia floor plan is one that you will want to see, with an inviting outdoor space and a spacious kitchen that is perfect for entertaining. The open concept design allows for easy access to guests during get togethers. The kitchen boasts an abundance of counter and cabinet space, tile backsplash, gourmet gas range, range hood, convection oven, microwave, walk in pantry, as well as a beautiful large island. The homeowner spared no expense with the upgrades made to this kitchen, home and outdoor space. This home offers crown molding throughout, recessed lighting, laminate plank tile, mud room with bench sitting off the garage, laundry room with cabinets, shelves and sink. The owner extended the beautiful brick paved screened in lanai, added an outdoor gas fireplace and fenced in the backyard that overlooks a large green space. The owner's retreat is a magnificent space that has a large walk in closet and island off the bathroom. The master bathroom has dual sinks, tile flooring, garden tub and walk in shower with tile walls. The secondary bedrooms are also generously sized and feature nice sized closets. Beautiful glass French doors open up to your large office space with an abundance of shelving space. The exterior roof line of the home has gutters and downspouts to keep the heavy rains off the property. HOA fees include lawn maintenance: mowing, fertilizing, water monitoring, irrigation control maintenance, mulching, insect and disease control, pruning of all lawns/shrubs, landscaping, as well as Spectrum High Speed Internet and Premium TV Package w/DVRs. Encore's State of the Art Clubhouse, the 'Oasis Club,' just two blocks away features a large resort style heated infinity pool, spa, basketball, pickleball, and bocce ball courts, grill stations, outside TVs, fitness center, card rooms, wine bar and much more. A full time activity director and a monthly calendar of events are available to residents. The owners in Encore can also enjoy the amenities in Fishhawk West that include pool, splash pad, the Lake House overlooking Lake Hutto with fitness center & game room as well as biking & walking trails. Start living your dream today by coming to see this amazing home and community!!!
Property Location and Similar Properties
All
Similar
Features
Appliances
- Convection Oven
- Dishwasher
- Disposal
- Dryer
- Electric Water Heater
- Gas Water Heater
- Ice Maker
- Microwave
- Range
- Range Hood
- Refrigerator
- Washer
Association Amenities
- Basketball Court
- Clubhouse
- Fitness Center
- Gated
- Maintenance
- Pickleball Court(s)
- Pool
- Recreation Facilities
- Spa/Hot Tub
- Tennis Court(s)
Home Owners Association Fee
- 405.00
Home Owners Association Fee Includes
- Cable TV
- Pool
- Escrow Reserves Fund
- Internet
- Maintenance Grounds
- Private Road
- Recreational Facilities
Association Name
- Fishhawk Ranch West HOA/Michelle George
Association Phone
- 813-533-2950
Builder Model
- The Olivia
Builder Name
- David Weekley Homes
Carport Spaces
- 0.00
Close Date
- 0000-00-00
Cooling
- Central Air
Country
- US
Covered Spaces
- 0.00
Exterior Features
- Irrigation System
- Rain Gutters
- Sidewalk
Fencing
- Fenced
- Other
Flooring
- Laminate
- Tile
Garage Spaces
- 2.00
Heating
- Central
- Electric
High School
- Newsome-HB
Interior Features
- Built-in Features
- Ceiling Fans(s)
- Crown Molding
- Eat-in Kitchen
- High Ceilings
- In Wall Pest System
- Kitchen/Family Room Combo
- Open Floorplan
- Solid Surface Counters
- Solid Wood Cabinets
- Thermostat
- Walk-In Closet(s)
Legal Description
- FISHHAWK RANCH WEST PHASE 3A LOT 20 BLOCK 72
Levels
- One
Living Area
- 2595.00
Lot Features
- Sidewalk
- Paved
Middle School
- Barrington Middle
Area Major
- 33547 - Lithia
Net Operating Income
- 0.00
Occupant Type
- Owner
Parcel Number
- U-25-30-20-A0R-000072-00020.0
Parking Features
- Driveway
- Garage Door Opener
Pets Allowed
- Breed Restrictions
- Cats OK
- Dogs OK
Property Condition
- Completed
Property Type
- Residential
Roof
- Shingle
School Elementary
- Stowers Elementary
Sewer
- Public Sewer
Style
- Contemporary
Tax Year
- 2023
Township
- 30
Utilities
- BB/HS Internet Available
- Cable Available
- Cable Connected
- Electricity Available
- Electricity Connected
- Natural Gas Available
- Natural Gas Connected
- Sewer Available
Views
- 33
Virtual Tour Url
- https://www.propertypanorama.com/instaview/stellar/T3548680
Water Source
- None
Year Built
- 2016
Zoning Code
- PD
Listing Data ©2025 Greater Fort Lauderdale REALTORS®
Listings provided courtesy of The Hernando County Association of Realtors MLS.
Listing Data ©2025 REALTOR® Association of Citrus County
Listing Data ©2025 Royal Palm Coast Realtor® Association
The information provided by this website is for the personal, non-commercial use of consumers and may not be used for any purpose other than to identify prospective properties consumers may be interested in purchasing.Display of MLS data is usually deemed reliable but is NOT guaranteed accurate.
Datafeed Last updated on January 1, 2025 @ 12:00 am
©2006-2025 brokerIDXsites.com - https://brokerIDXsites.com

