
- Lori Ann Bugliaro P.A., REALTOR ®
- Tropic Shores Realty
- Helping My Clients Make the Right Move!
- Mobile: 352.585.0041
- Fax: 888.519.7102
- 352.585.0041
- loribugliaro.realtor@gmail.com
Contact Lori Ann Bugliaro P.A.
Schedule A Showing
Request more information
- Home
- Property Search
- Search results
- 5943 Jasper Glen Drive, LITHIA, FL 33547
Property Photos
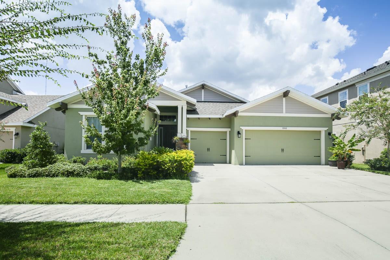

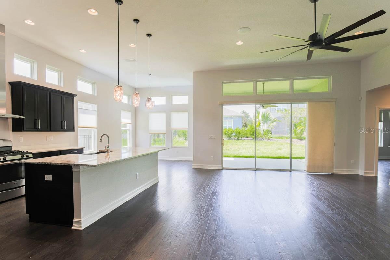
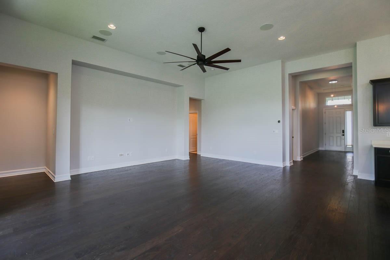
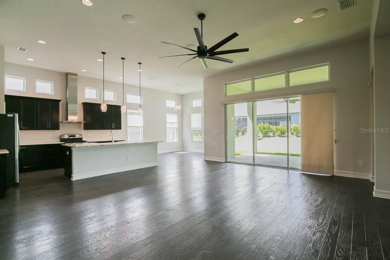
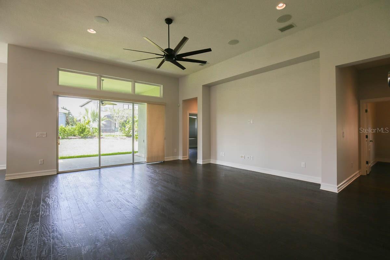
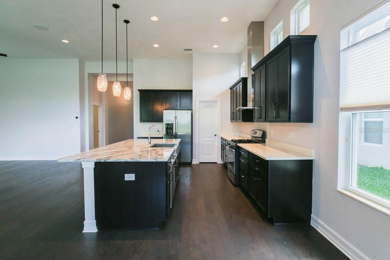
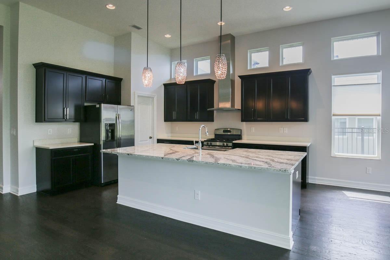
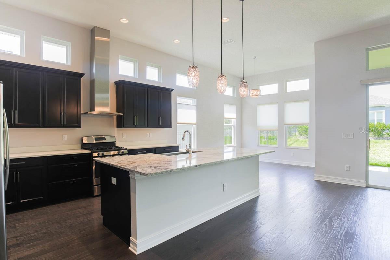
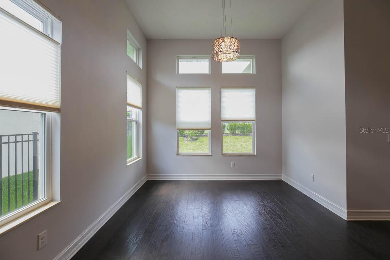
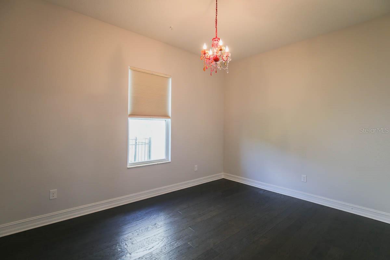
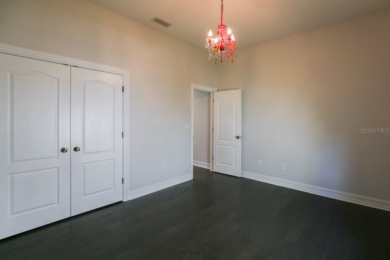
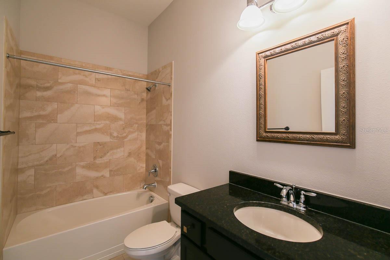
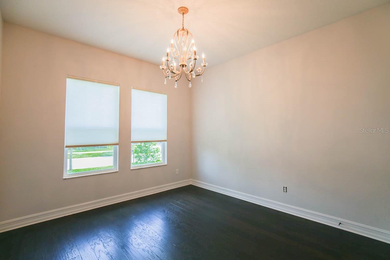
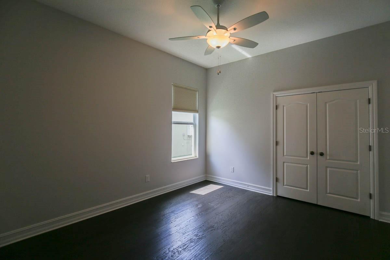
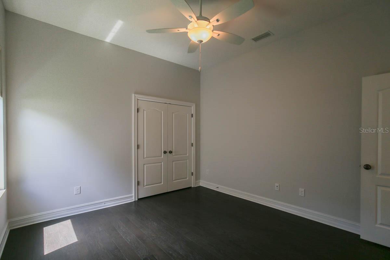
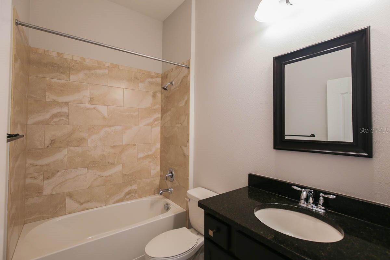
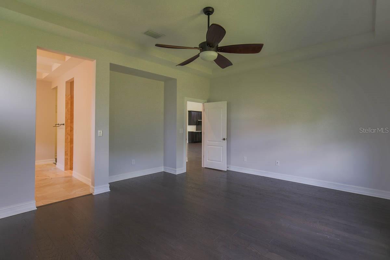
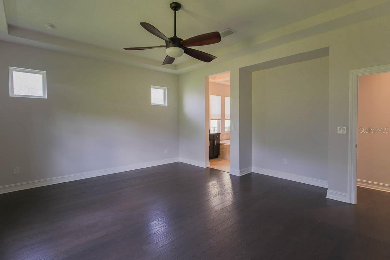
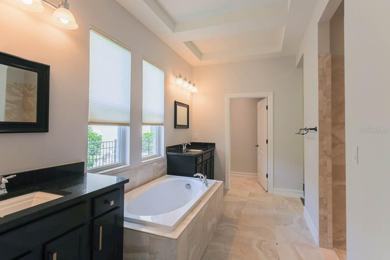
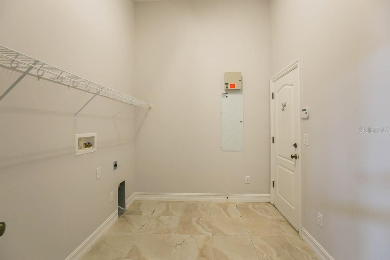
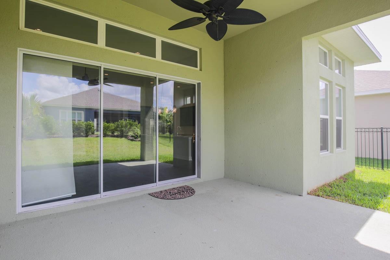
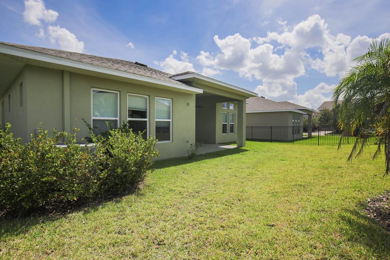
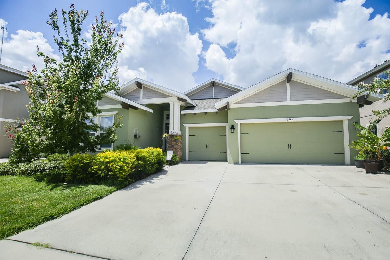
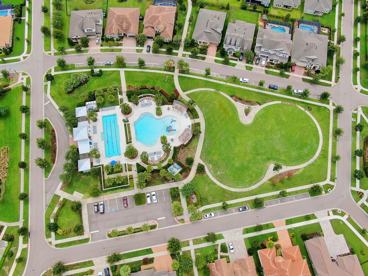
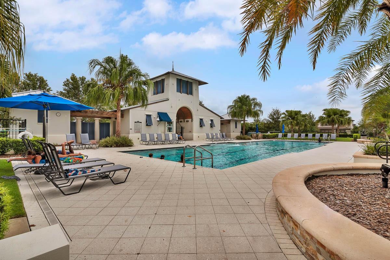
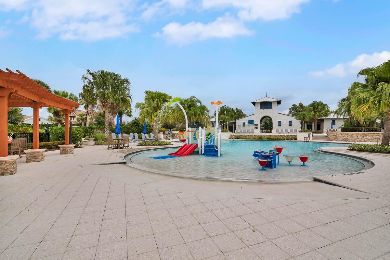
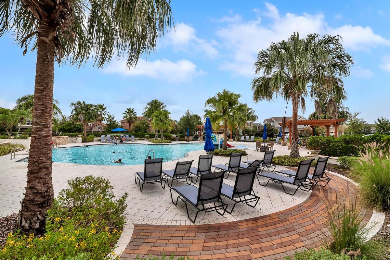
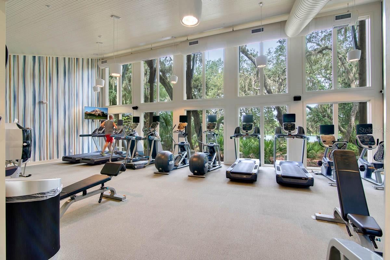
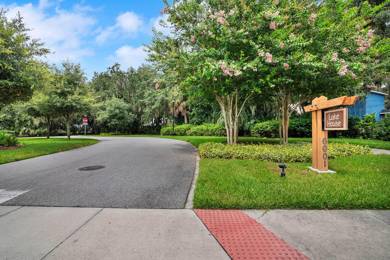
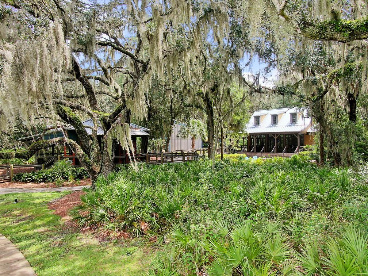
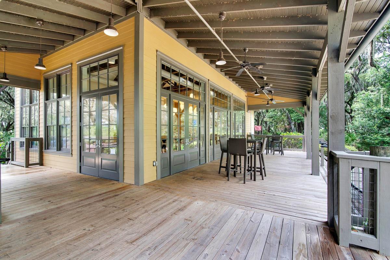
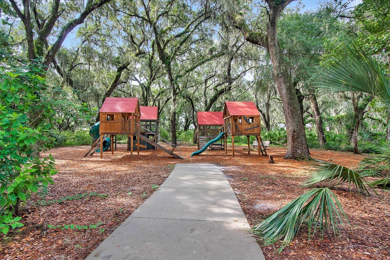
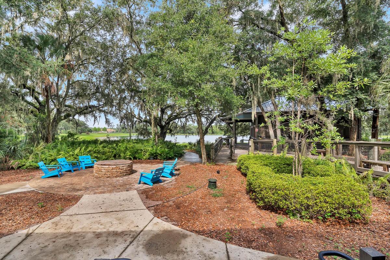
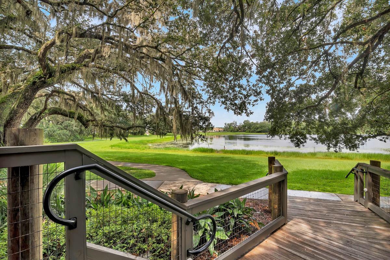







- MLS#: T3549501 ( Residential )
- Street Address: 5943 Jasper Glen Drive
- Viewed: 32
- Price: $630,900
- Price sqft: $184
- Waterfront: No
- Year Built: 2015
- Bldg sqft: 3433
- Bedrooms: 4
- Total Baths: 3
- Full Baths: 3
- Garage / Parking Spaces: 3
- Days On Market: 137
- Additional Information
- Geolocation: 27.8448 / -82.2531
- County: HILLSBOROUGH
- City: LITHIA
- Zipcode: 33547
- Subdivision: Fishhawk Ranch West Ph 1b1c
- Elementary School: Stowers Elementary
- Middle School: Barrington Middle
- High School: Newsome HB
- Provided by: EATON REALTY,LLC
- Contact: Rebecca Kelly
- 813-672-8022

- DMCA Notice
-
DescriptionWelcome to your dream home in the highly sought after Fishhawk Ranch West! This stunning 4 bedroom, 3 bathroom residence spans 2,465 sq ft and offers an elegant blend of comfort and sophistication. From the moment you enter, you'll be captivated by the 12 foot volume ceilings and the open floor plan, creating a spacious and airy atmosphere. The home is bathed in natural light, thanks to an abundance of windows, including transom windows, which perfectly complement the wide planked wood floors that run throughout the living spaces. The heart of this home is the gourmet kitchen, featuring upgraded Cambria countertops and rich espresso cabinets with soft close drawers, enhanced by modern hardware and detailed moldings. The kitchen also boasts a stainless steel farmhouse sink and high end stainless steel appliances, including a Bosch dishwasher, ensuring both beauty and functionality. The living room, with its 8 blade ceiling fan and wiring for surround sound, is the perfect space for relaxing or entertaining. The master suite, located at the rear of the home for ultimate privacy, offers tray ceilings, a spacious walk in closet, and a luxurious en suite bathroom adorned with upgraded tiles, upgraded cabinet height, and granite countertops. The three secondary bedrooms are thoughtfully arranged, with two sharing a bathroom at the front of the house, while the third is adjacent to the third full bath, just off the living room. Each bathroom features granite countertops and upgraded cabinet heights, adding a touch of luxury to your daily routine. Additional features include a water softener system, a 3 car garage with sealed floors, and a wide paved driveway, providing ample parking. Enjoy outdoor living on the covered rear porch, ideal for morning coffee or evening relaxation. As part of the vibrant Fishhawk Ranch West community, you'll have access to exceptional amenities including a community pool, fitness center, playground, park, and dog park. The location is ideal, with top rated schools, shopping, and dining all nearby. Plus, with easy access to I 75 and Highway 301, commuting is a breeze. This home is a perfect blend of style, comfort, and convenience, ready for you to move in and make it your own.
Property Location and Similar Properties
All
Similar
Features
Appliances
- Dishwasher
- Disposal
- Range
- Range Hood
- Refrigerator
- Water Softener
Association Amenities
- Clubhouse
- Fitness Center
- Park
- Playground
- Pool
- Recreation Facilities
- Trail(s)
Home Owners Association Fee
- 69.00
Home Owners Association Fee Includes
- Pool
- Recreational Facilities
Association Name
- Fishhawk West HOA/Patti
Association Phone
- (813)515-5933
Carport Spaces
- 0.00
Close Date
- 0000-00-00
Cooling
- Central Air
Country
- US
Covered Spaces
- 0.00
Exterior Features
- Irrigation System
- Lighting
- Sidewalk
- Sliding Doors
Flooring
- Wood
Garage Spaces
- 3.00
Heating
- Central
High School
- Newsome-HB
Interior Features
- Ceiling Fans(s)
- Eat-in Kitchen
- High Ceilings
- Kitchen/Family Room Combo
- Open Floorplan
- Primary Bedroom Main Floor
- Split Bedroom
- Stone Counters
- Thermostat
- Tray Ceiling(s)
- Walk-In Closet(s)
Legal Description
- FISHHAWK RANCH WEST PHASE 1B/1C LOT 3 BLOCK 13
Levels
- One
Living Area
- 2465.00
Middle School
- Barrington Middle
Area Major
- 33547 - Lithia
Net Operating Income
- 0.00
Occupant Type
- Vacant
Parcel Number
- U-25-30-20-9UC-000013-00003.0
Parking Features
- Driveway
- Garage Door Opener
Pets Allowed
- Yes
Property Type
- Residential
Roof
- Shingle
School Elementary
- Stowers Elementary
Sewer
- Public Sewer
Tax Year
- 2023
Township
- 30
Utilities
- BB/HS Internet Available
- Cable Available
- Electricity Connected
- Natural Gas Connected
- Sewer Connected
- Sprinkler Meter
- Water Connected
Views
- 32
Virtual Tour Url
- https://my.matterport.com/show/?m=qvnuMupVuXq&mls=1
Water Source
- Public
Year Built
- 2015
Zoning Code
- PD
Listing Data ©2025 Greater Fort Lauderdale REALTORS®
Listings provided courtesy of The Hernando County Association of Realtors MLS.
Listing Data ©2025 REALTOR® Association of Citrus County
Listing Data ©2025 Royal Palm Coast Realtor® Association
The information provided by this website is for the personal, non-commercial use of consumers and may not be used for any purpose other than to identify prospective properties consumers may be interested in purchasing.Display of MLS data is usually deemed reliable but is NOT guaranteed accurate.
Datafeed Last updated on January 1, 2025 @ 12:00 am
©2006-2025 brokerIDXsites.com - https://brokerIDXsites.com

