
- Lori Ann Bugliaro P.A., REALTOR ®
- Tropic Shores Realty
- Helping My Clients Make the Right Move!
- Mobile: 352.585.0041
- Fax: 888.519.7102
- 352.585.0041
- loribugliaro.realtor@gmail.com
Contact Lori Ann Bugliaro P.A.
Schedule A Showing
Request more information
- Home
- Property Search
- Search results
- 1426 Wicklow Drive, PALM HARBOR, FL 34684
Property Photos
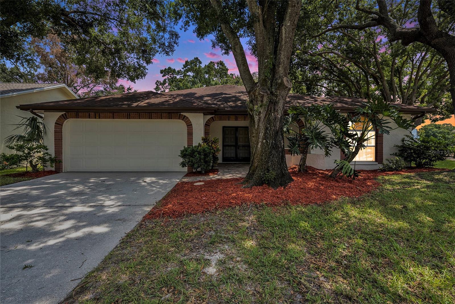

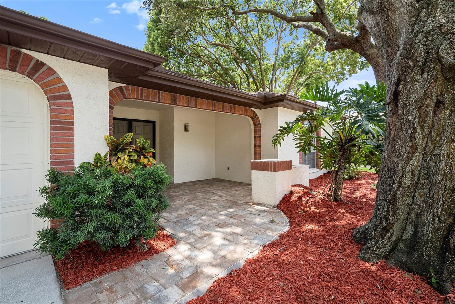
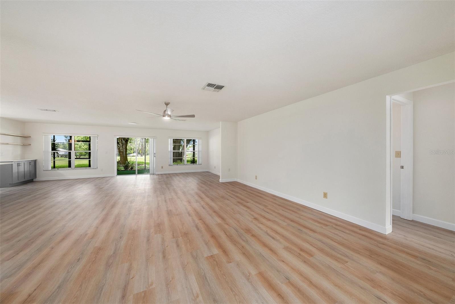
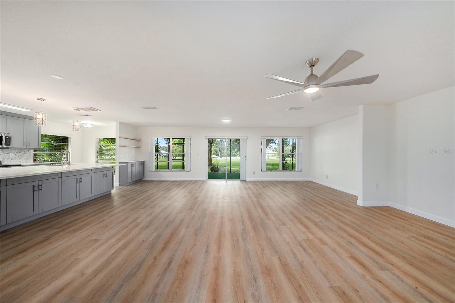
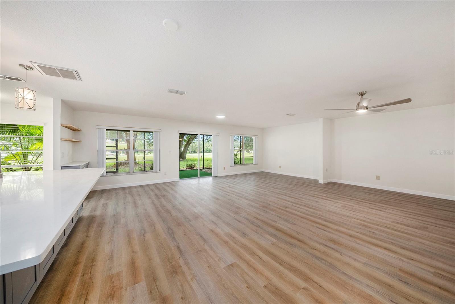
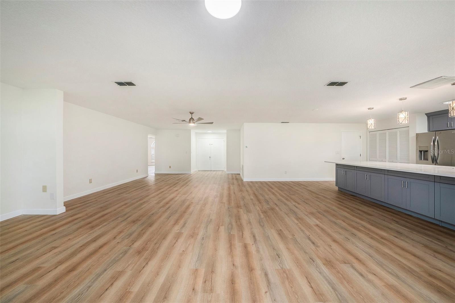
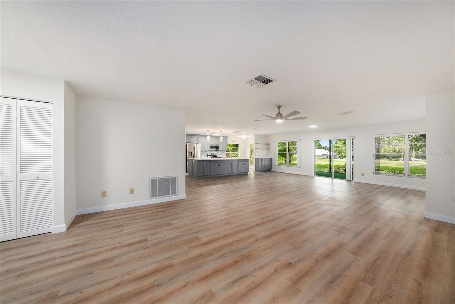
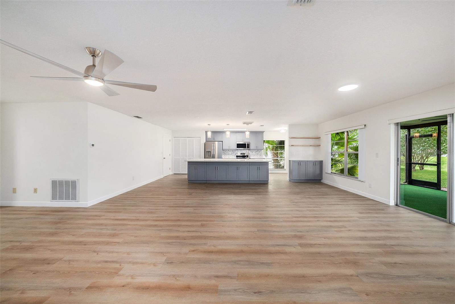
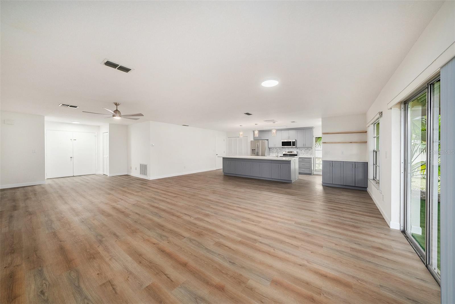
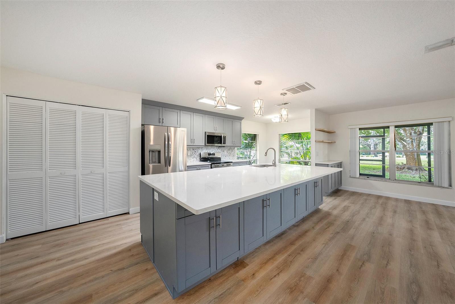
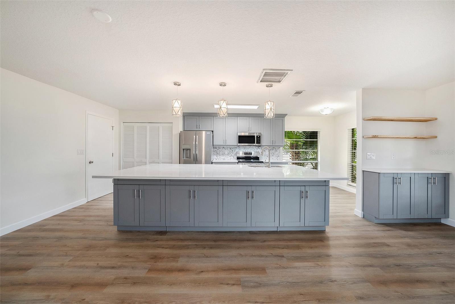
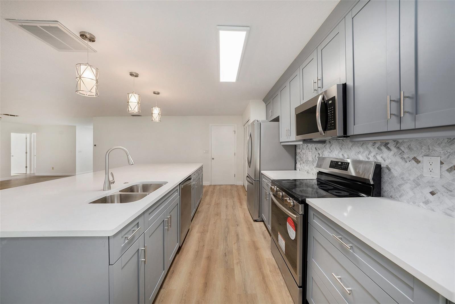
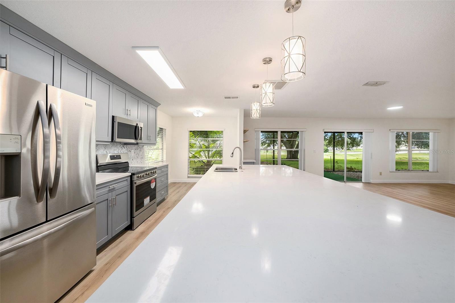
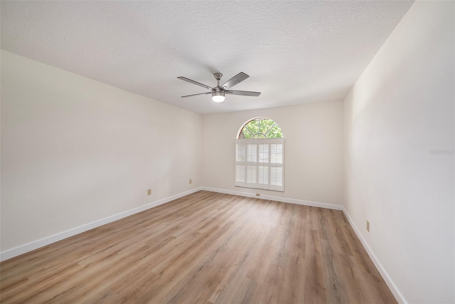
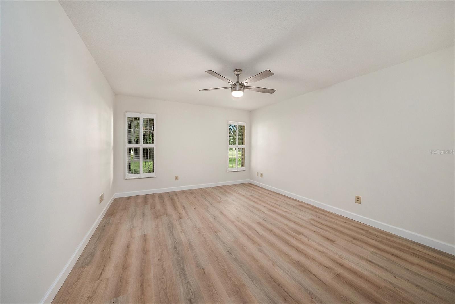
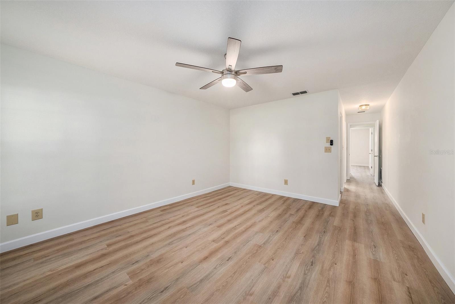
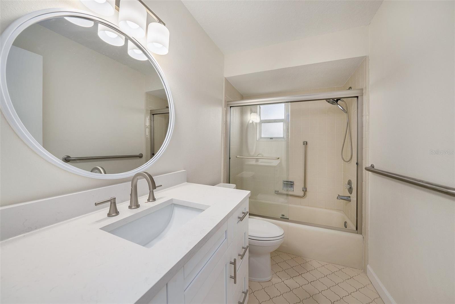
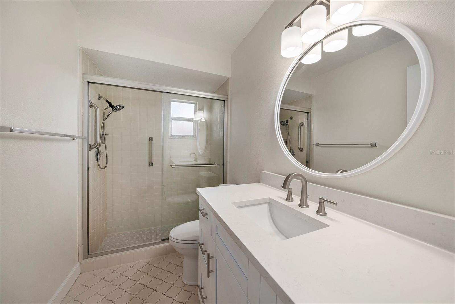
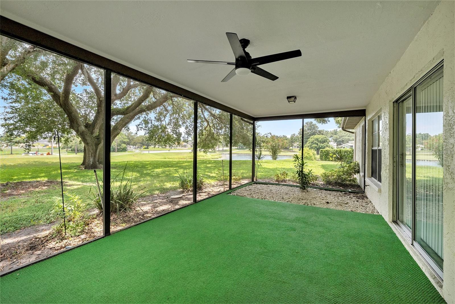
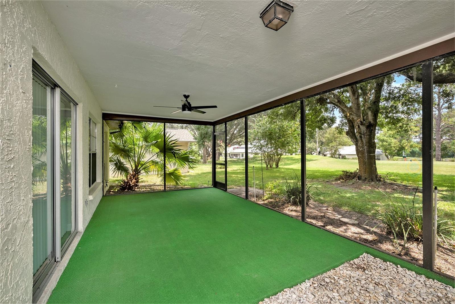
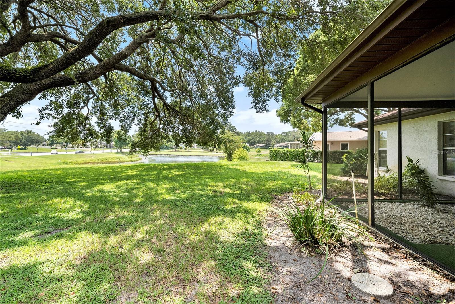
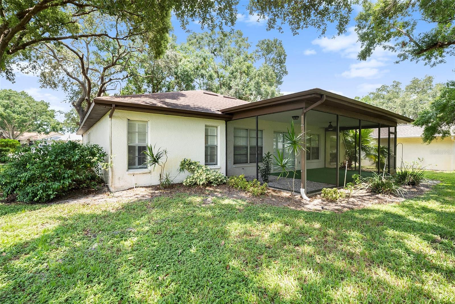
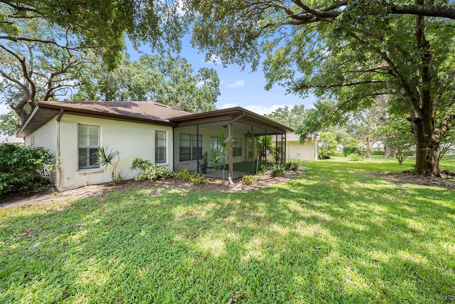
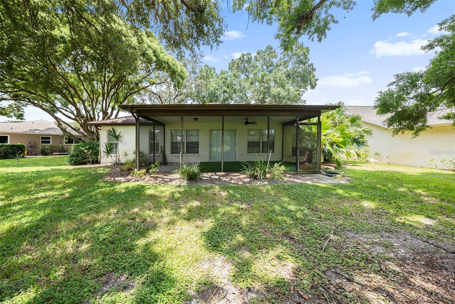
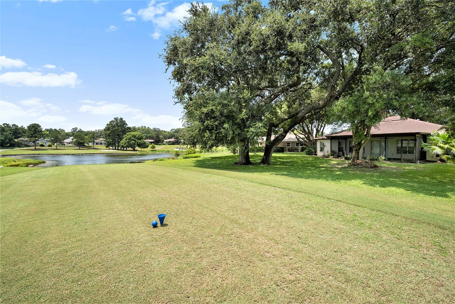
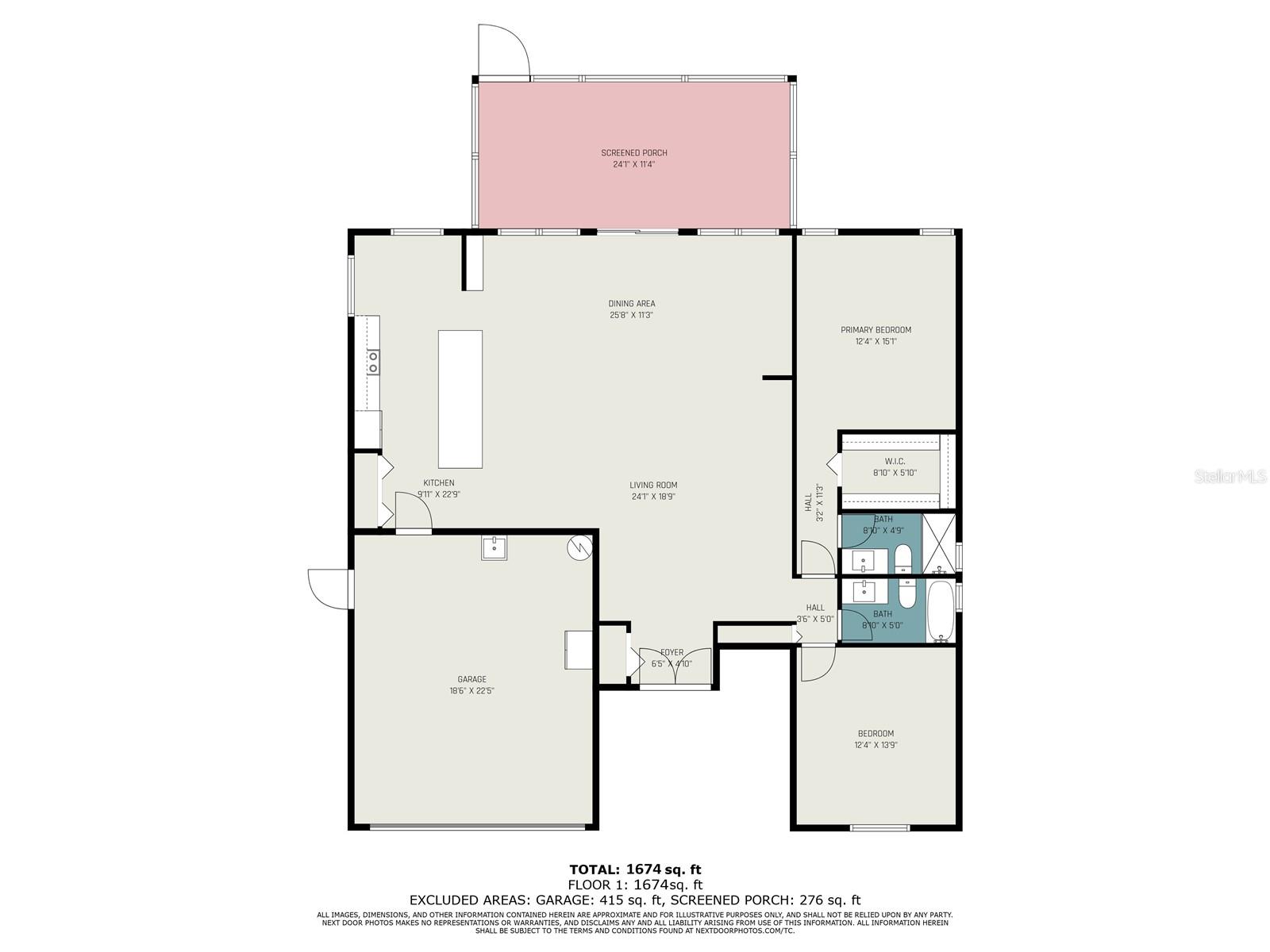
- MLS#: T3550314 ( Residential )
- Street Address: 1426 Wicklow Drive
- Viewed: 18
- Price: $475,000
- Price sqft: $184
- Waterfront: No
- Year Built: 1985
- Bldg sqft: 2588
- Bedrooms: 2
- Total Baths: 2
- Full Baths: 2
- Garage / Parking Spaces: 2
- Days On Market: 130
- Additional Information
- Geolocation: 28.0802 / -82.7179
- County: PINELLAS
- City: PALM HARBOR
- Zipcode: 34684
- Subdivision: Highland Lakes
- Provided by: CENTURY 21 INTEGRA
- Contact: Becki Server
- 727-784-6040

- DMCA Notice
-
DescriptionStep into luxury in this completely remodeled home, offering modern comforts in an active retirement community. This pristine residence features brand new luxury vinyl flooring, state of the art stainless steel appliances, and elegant quartz countertops. HVAC is brand new, roof is 9 years old, and patio roof is brand new. The primary bedroom boasts a spacious walk in closet and a beautifully appointed en suite bathroom for your convenience and privacy. Enjoy peaceful afternoons in the rear Florida room style patio, which is covered, enclosed, and shaded by a majestic live oak. Perfectly situated on the putting green, this home offers serene views and a golfer's dream location. Retire in style while taking full advantage of Highland Lakes' abundant amenities, including a championship golf course, fishing, lake access, tennis courts, and more. This is the perfect opportunity to embrace a vibrant, active lifestyle in a beautifully updated home. Dont miss out!
Property Location and Similar Properties
All
Similar
Features
Appliances
- Dishwasher
- Disposal
- Electric Water Heater
- Ice Maker
- Microwave
- Range
- Refrigerator
Home Owners Association Fee
- 150.00
Home Owners Association Fee Includes
- Common Area Taxes
- Pool
- Escrow Reserves Fund
- Maintenance Grounds
- Management
- Recreational Facilities
Association Name
- Homeowners Association of Highland Lakes
Association Phone
- 727-784-1402
Carport Spaces
- 0.00
Close Date
- 0000-00-00
Cooling
- Central Air
Country
- US
Covered Spaces
- 0.00
Exterior Features
- Private Mailbox
- Rain Gutters
- Sidewalk
- Sliding Doors
Flooring
- Luxury Vinyl
- Tile
Furnished
- Unfurnished
Garage Spaces
- 2.00
Heating
- Central
- Electric
Interior Features
- Ceiling Fans(s)
- Eat-in Kitchen
- Kitchen/Family Room Combo
- Open Floorplan
- Primary Bedroom Main Floor
- Stone Counters
- Thermostat
- Walk-In Closet(s)
- Window Treatments
Legal Description
- HIGHLAND LAKES UNIT FIFTEEN PHASE 4 LOT 94 LESS THAT PART DESC BEG NW COR OF LOT 94 TH CUR LT RAD 100FT ARC 2.89 FT CB N83D43'40"E 2.89FT TH S05D32'06"W 4.59FT TH N29D45'21"W 4.90FT TO POB
Levels
- One
Living Area
- 1674.00
Lot Features
- Landscaped
- On Golf Course
- Sidewalk
- Paved
Area Major
- 34684 - Palm Harbor
Net Operating Income
- 0.00
Occupant Type
- Vacant
Parcel Number
- 05-28-16-38920-000-0940
Parking Features
- Driveway
- Garage Door Opener
Pets Allowed
- Yes
Property Condition
- Completed
Property Type
- Residential
Roof
- Shingle
Sewer
- Public Sewer
Tax Year
- 2023
Township
- 28
Utilities
- BB/HS Internet Available
- Cable Connected
- Electricity Connected
- Phone Available
- Public
- Sewer Connected
- Street Lights
- Water Connected
View
- Golf Course
- Water
Views
- 18
Virtual Tour Url
- https://www.propertypanorama.com/instaview/stellar/T3550314
Water Source
- Public
Year Built
- 1985
Zoning Code
- RPD-7.5
Listing Data ©2024 Greater Fort Lauderdale REALTORS®
Listings provided courtesy of The Hernando County Association of Realtors MLS.
Listing Data ©2024 REALTOR® Association of Citrus County
Listing Data ©2024 Royal Palm Coast Realtor® Association
The information provided by this website is for the personal, non-commercial use of consumers and may not be used for any purpose other than to identify prospective properties consumers may be interested in purchasing.Display of MLS data is usually deemed reliable but is NOT guaranteed accurate.
Datafeed Last updated on December 29, 2024 @ 12:00 am
©2006-2024 brokerIDXsites.com - https://brokerIDXsites.com

