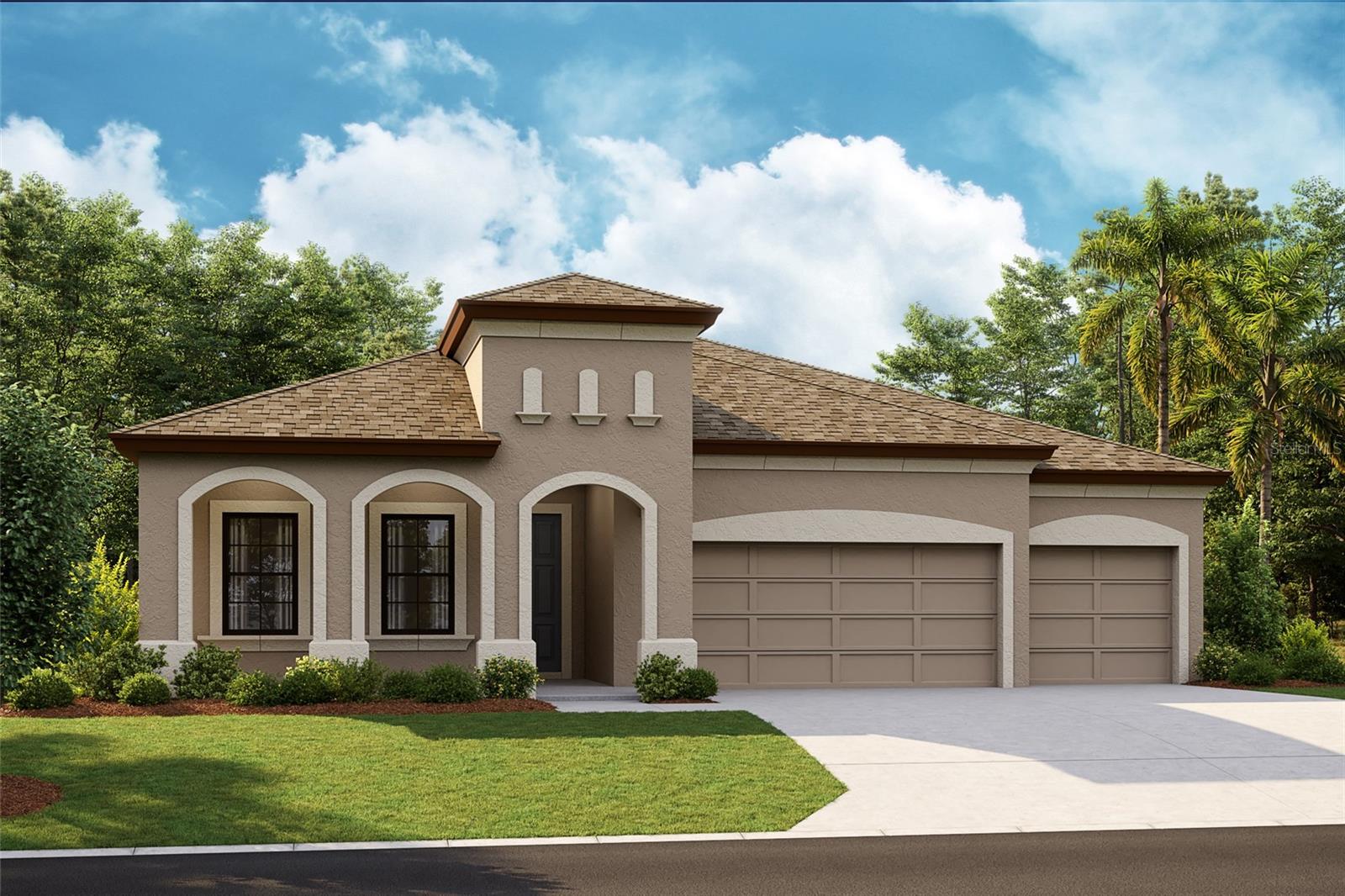
- Lori Ann Bugliaro P.A., REALTOR ®
- Tropic Shores Realty
- Helping My Clients Make the Right Move!
- Mobile: 352.585.0041
- Fax: 888.519.7102
- 352.585.0041
- loribugliaro.realtor@gmail.com
Contact Lori Ann Bugliaro P.A.
Schedule A Showing
Request more information
- Home
- Property Search
- Search results
- 13114 Homestead Lane, PARRISH, FL 34219
Property Photos




































- MLS#: T3551664 ( Residential )
- Street Address: 13114 Homestead Lane
- Viewed: 59
- Price: $579,990
- Price sqft: $153
- Waterfront: No
- Year Built: 2024
- Bldg sqft: 3789
- Bedrooms: 4
- Total Baths: 3
- Full Baths: 3
- Garage / Parking Spaces: 3
- Days On Market: 235
- Additional Information
- Geolocation: 27.5802 / -82.4096
- County: MANATEE
- City: PARRISH
- Zipcode: 34219
- Subdivision: Crosswind Point
- Elementary School: William H. Bashaw Elementary
- Middle School: Buffalo Creek Middle
- High School: Parrish Community High
- Provided by: HOMES BY WESTBAY REALTY
- Contact: Keri Albritton
- 813-438-3838

- DMCA Notice
-
DescriptionThis Islamorada I Quick Move In home is Ready Now! This home features Sonoma Stone cabinets, Stratus Whte Corian Quartz counter tops, Reverie Serenity Silverado wood look tile flooring, impact glass windows, and more. The Islamorada I offers well appointed living and leisure spaces for versatility and livability. The extended foyer leads to the spacious, soaring 12 foot ceilings grand room, island kitchen and caf area that flow effortlessly through 16' sliding glass doors to the outdoor lanai. Secondary bedrooms, formal den space, and oversized laundry with comfortable privacy and functionality. The owners retreat features an expansive walk in closet, double vanities and large walk in shower. Discover all that Parrish, FL has at Crosswind Point, a 230 acre resort style community conveniently located by US 301 and minutes from I 75. This new home community features scenic water and conservation views throughout the community with a pool and cabana amenity center. Be in the middle of it all Crosswind Point is located just 30 minutes from downtown St. Petersburg and downtown Sarasota, 40 minutes from downtown Tampa, with convenient access to major commuter arteries. Join the VIP list to be the first to know of pricing and other updates. Images shown are for illustrative purposes only and may differ from actual home. Completion date subject to change.
Property Location and Similar Properties
All
Similar
Features
Appliances
- Dishwasher
- Disposal
- Microwave
- Range
Home Owners Association Fee
- 45.00
Association Name
- Rachel M Welborn
Builder Model
- Islamorada I
Builder Name
- Homes by WestBay
Carport Spaces
- 0.00
Close Date
- 0000-00-00
Cooling
- Central Air
Country
- US
Covered Spaces
- 0.00
Exterior Features
- Sliding Doors
Flooring
- Carpet
- Tile
Garage Spaces
- 3.00
Heating
- Central
High School
- Parrish Community High
Insurance Expense
- 0.00
Interior Features
- High Ceilings
- In Wall Pest System
- Open Floorplan
- Stone Counters
- Walk-In Closet(s)
Legal Description
- LOT 420
- CROSSWIND POINT PH II PI# 4261.2350/9
Levels
- One
Living Area
- 2535.00
Middle School
- Buffalo Creek Middle
Area Major
- 34219 - Parrish
Net Operating Income
- 0.00
New Construction Yes / No
- Yes
Occupant Type
- Vacant
Open Parking Spaces
- 0.00
Other Expense
- 0.00
Parcel Number
- 426123509
Pets Allowed
- Yes
Property Condition
- Completed
Property Type
- Residential
Roof
- Shingle
School Elementary
- William H. Bashaw Elementary
Sewer
- Public Sewer
Tax Year
- 2023
Township
- 33
Utilities
- Natural Gas Connected
Views
- 59
Water Source
- Public
Year Built
- 2024
Zoning Code
- RESI
Listing Data ©2025 Greater Fort Lauderdale REALTORS®
Listings provided courtesy of The Hernando County Association of Realtors MLS.
Listing Data ©2025 REALTOR® Association of Citrus County
Listing Data ©2025 Royal Palm Coast Realtor® Association
The information provided by this website is for the personal, non-commercial use of consumers and may not be used for any purpose other than to identify prospective properties consumers may be interested in purchasing.Display of MLS data is usually deemed reliable but is NOT guaranteed accurate.
Datafeed Last updated on April 19, 2025 @ 12:00 am
©2006-2025 brokerIDXsites.com - https://brokerIDXsites.com

