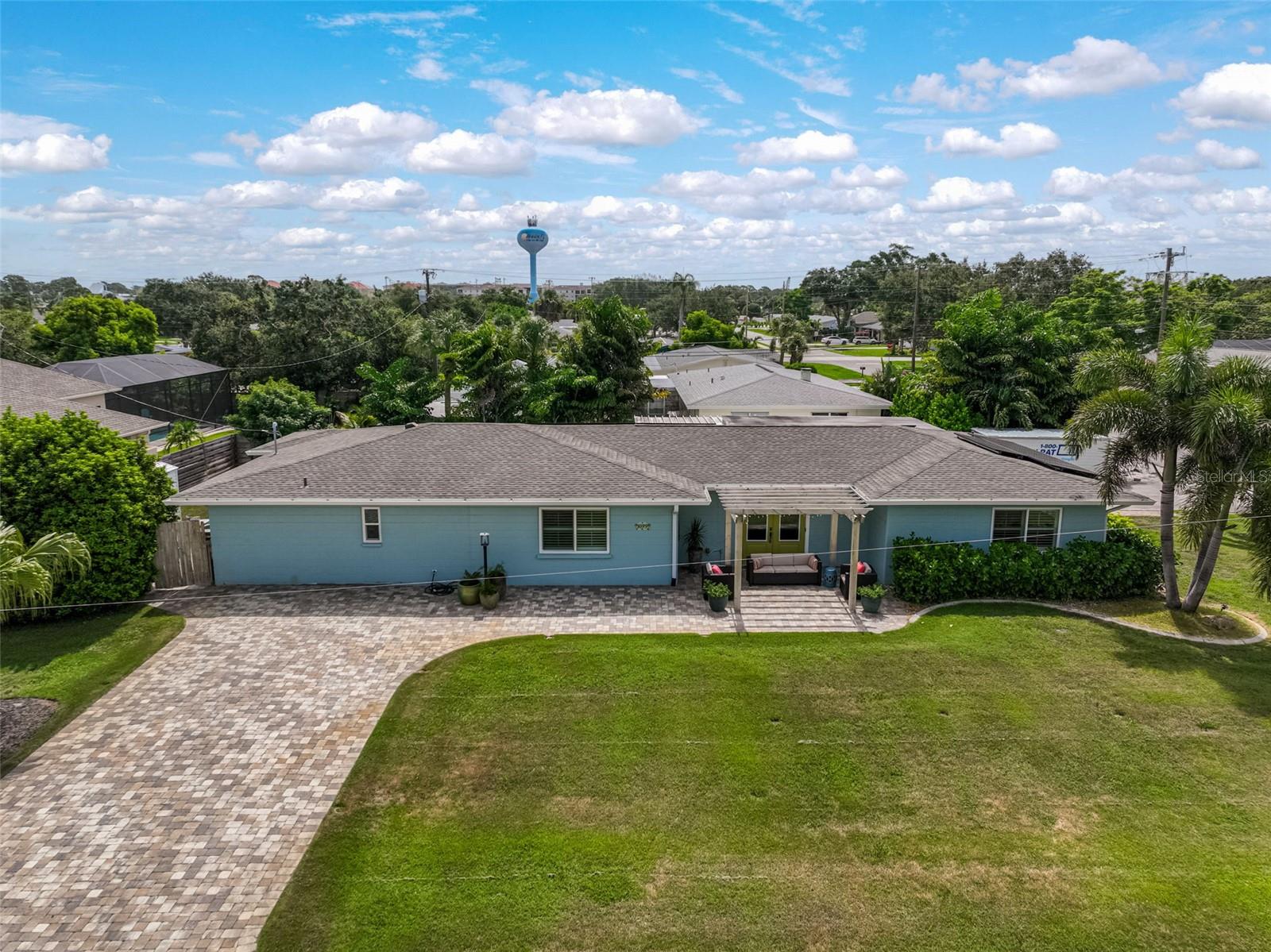
- Lori Ann Bugliaro P.A., REALTOR ®
- Tropic Shores Realty
- Helping My Clients Make the Right Move!
- Mobile: 352.585.0041
- Fax: 888.519.7102
- 352.585.0041
- loribugliaro.realtor@gmail.com
Contact Lori Ann Bugliaro P.A.
Schedule A Showing
Request more information
- Home
- Property Search
- Search results
- 1099 Nokomis Avenue S, VENICE, FL 34285
Property Photos


































































- MLS#: N6138940 ( Residential )
- Street Address: 1099 Nokomis Avenue S
- Viewed: 95
- Price: $939,900
- Price sqft: $327
- Waterfront: No
- Year Built: 1959
- Bldg sqft: 2872
- Bedrooms: 4
- Total Baths: 4
- Full Baths: 3
- 1/2 Baths: 1
- Days On Market: 47
- Additional Information
- Geolocation: 27.0821 / -82.4454
- County: SARASOTA
- City: VENICE
- Zipcode: 34285
- Subdivision: South Venezia Park
- Elementary School: Venice Elementary
- Middle School: Venice Area Middle
- High School: Venice Senior High
- Provided by: HOMESMART
- Contact: Kimberly Lingley, PLLC
- 407-476-0461

- DMCA Notice
-
DescriptionUpdated spacious Venice Island home. Located in an X zone and No Flooding or Hurricane damage! The location is why you want to be here: Walking distance to the Venice Fishing Pier and Famous SHARKY"S Restaurant; 5 minute bike ride to Downtown Venice; less than half a mile to the BEACH. Enjoy the many cultural activities on the Island like the Venice Performing Arts Theatre, Venice Library, Venice Art Center and Gallery, and the Venice Community Center. Weekend Farmers Market and numerous outdoor festivals and downtown events to keep you entertained. Close to highly rated schools on the Island so kids can ride their bikes: Venice High School and elementary school, Student Leadership Academy, St. Marks Episcopal, and Epiphany Cathedral. Floor plan allows you to bring the generations, large family, or have lots of guest and hobby space. Remodeled and updated to include two primary en suite bedrooms with walk in closets, three and a half baths, kitchen with over sized granite bar, dual zone AC system, new plumbing, new light coastal luxury vinyl flooring, new baseboards, updated fans, freshly painted interior and more. Outside there is an oversized 9 ft deep salt water resurfaced heated pool, outdoor tiled hot and cold shower, 16 x 20 outdoor storage building, irrigation system, large driveways in the front and side yard, pavered front and back patios, and all windows have been replaced. So many money saving features in this home! Owned solar panels keep the power bill for this large home under $50 a month. Dont pay toy storage fees; the two large driveways allow boat and/or RV parking. Enjoy No HOA fees or restrictions. There is so much to love about this home and area. Schedule your private showing now.
Property Location and Similar Properties
All
Similar
Features
Appliances
- Built-In Oven
- Cooktop
- Dishwasher
- Electric Water Heater
Home Owners Association Fee
- 0.00
Carport Spaces
- 0.00
Close Date
- 0000-00-00
Cooling
- Central Air
- Zoned
Country
- US
Covered Spaces
- 0.00
Exterior Features
- Outdoor Shower
- Private Mailbox
- Sliding Doors
- Storage
Fencing
- Vinyl
- Wood
Flooring
- Hardwood
- Luxury Vinyl
Garage Spaces
- 0.00
Heating
- Central
- Electric
- Solar
High School
- Venice Senior High
Insurance Expense
- 0.00
Interior Features
- Ceiling Fans(s)
- Dry Bar
- Eat-in Kitchen
- Kitchen/Family Room Combo
- Open Floorplan
- Primary Bedroom Main Floor
- Stone Counters
- Thermostat
- Walk-In Closet(s)
Legal Description
- LOT 1 & PORTION OF LOT 8 DESC AS BEG AT SW COR OF LOT 8 TH N 19.13 FT TH S-89-23-E 90 FT TH S 17.85 FT TH S-89-48-W 90 FT TO POB ALL IN BLK 127A ADDITION TO SOUTH VENEZIA PARK SECTION OF VENICE
Levels
- One
Living Area
- 2578.00
Lot Features
- Corner Lot
- City Limits
- Landscaped
- Level
Middle School
- Venice Area Middle
Area Major
- 34285 - Venice
Net Operating Income
- 0.00
Occupant Type
- Owner
Open Parking Spaces
- 0.00
Other Expense
- 0.00
Other Structures
- Shed(s)
Parcel Number
- 0430110046
Pool Features
- Gunite
- Heated
- In Ground
- Outside Bath Access
Possession
- Close Of Escrow
Property Type
- Residential
Roof
- Shingle
School Elementary
- Venice Elementary
Sewer
- Public Sewer
Tax Year
- 2024
Township
- 39S
Utilities
- Cable Connected
- Electricity Connected
- Fiber Optics
- Sewer Connected
- Water Connected
Views
- 95
Virtual Tour Url
- https://05142016.aryeo.com/videos/0190a841-df18-702e-a8ec-4175ab0f1c17
Water Source
- Public
Year Built
- 1959
Zoning Code
- RSF3
Disclaimer: All information provided is deemed to be reliable but not guaranteed.
Listing Data ©2025 Greater Fort Lauderdale REALTORS®
Listings provided courtesy of The Hernando County Association of Realtors MLS.
Listing Data ©2025 REALTOR® Association of Citrus County
Listing Data ©2025 Royal Palm Coast Realtor® Association
The information provided by this website is for the personal, non-commercial use of consumers and may not be used for any purpose other than to identify prospective properties consumers may be interested in purchasing.Display of MLS data is usually deemed reliable but is NOT guaranteed accurate.
Datafeed Last updated on July 4, 2025 @ 12:00 am
©2006-2025 brokerIDXsites.com - https://brokerIDXsites.com
Sign Up Now for Free!X
Call Direct: Brokerage Office: Mobile: 352.585.0041
Registration Benefits:
- New Listings & Price Reduction Updates sent directly to your email
- Create Your Own Property Search saved for your return visit.
- "Like" Listings and Create a Favorites List
* NOTICE: By creating your free profile, you authorize us to send you periodic emails about new listings that match your saved searches and related real estate information.If you provide your telephone number, you are giving us permission to call you in response to this request, even if this phone number is in the State and/or National Do Not Call Registry.
Already have an account? Login to your account.

