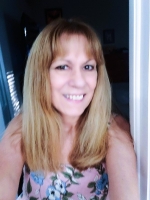
- Lori Ann Bugliaro P.A., PA,REALTOR ®
- Tropic Shores Realty
- Helping My Clients Make the Right Move!
- Mobile: 352.585.0041
- Fax: 888.519.7102
- Mobile: 352.585.0041
- loribugliaro.realtor@gmail.com
Contact Lori Ann Bugliaro P.A.
Schedule A Showing
Request more information
- Home
- Property Search
- Search results
- 2416 Hagerick Lane, NORTH PORT, FL 34288
Active
Property Photos
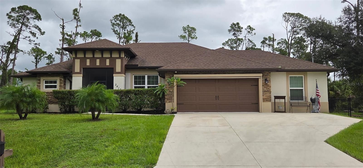

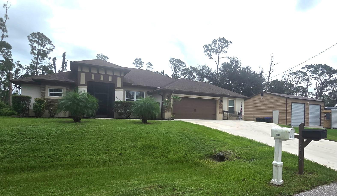
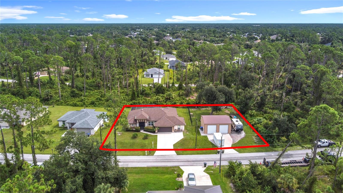
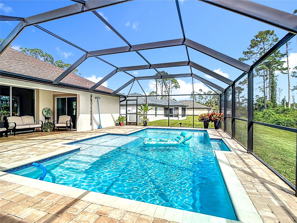
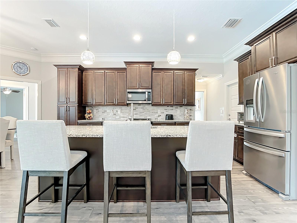
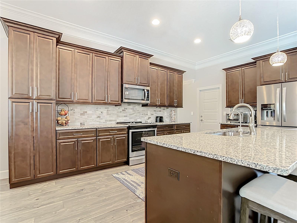
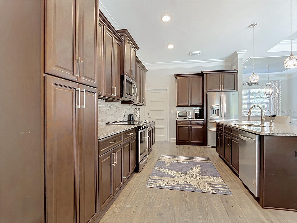
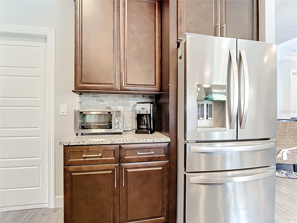
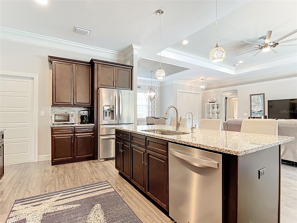
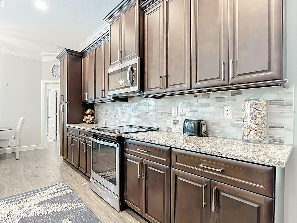
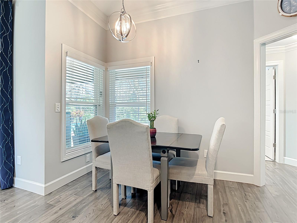
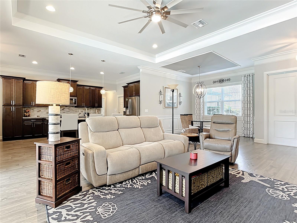
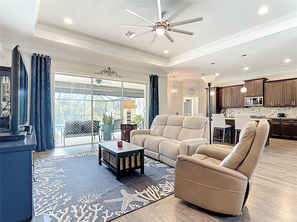
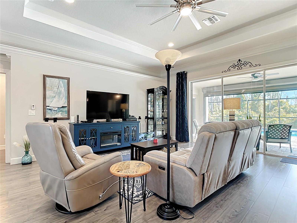
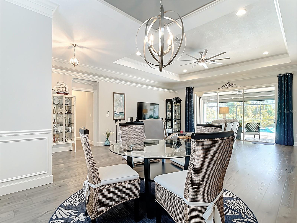
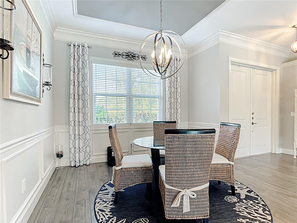
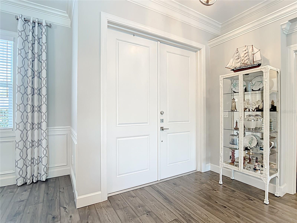
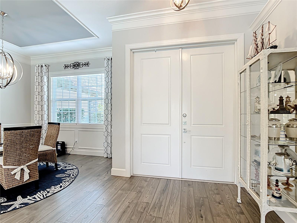
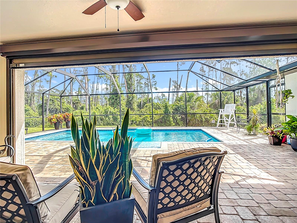
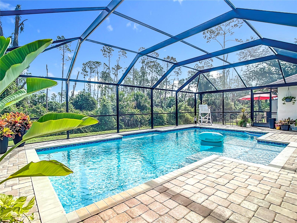
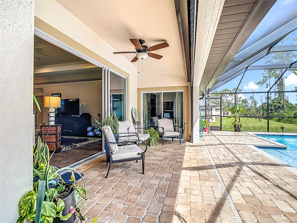
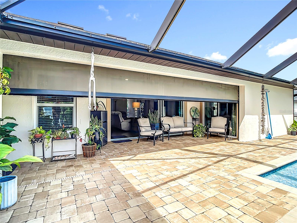
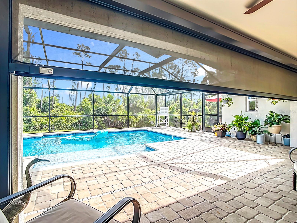
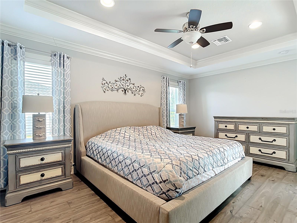
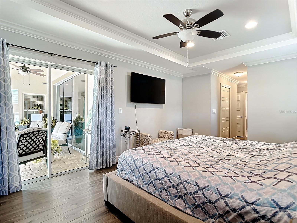
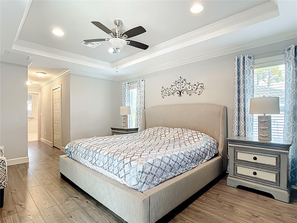
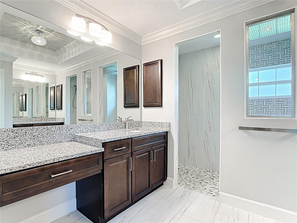
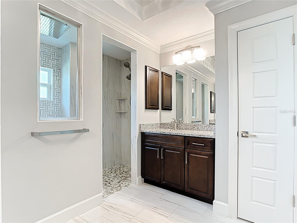
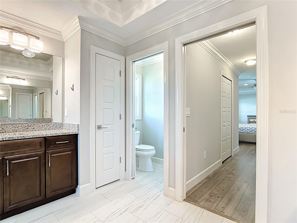
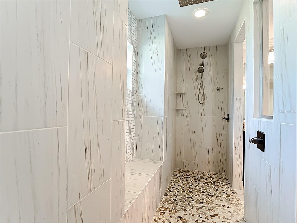
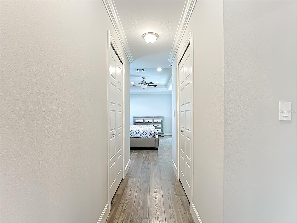
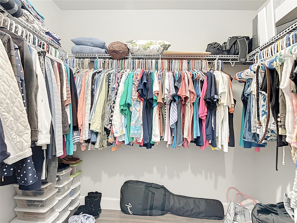
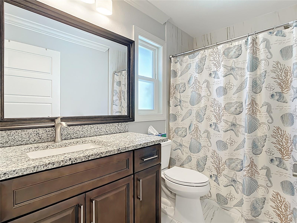
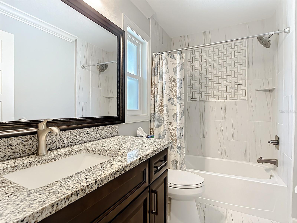
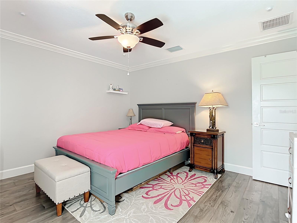
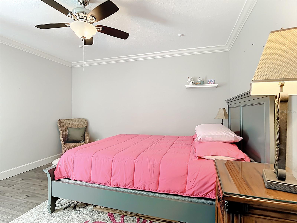
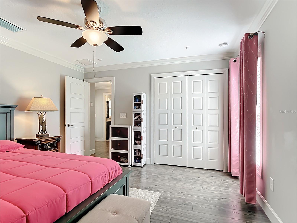
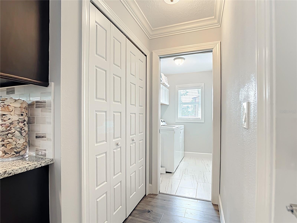
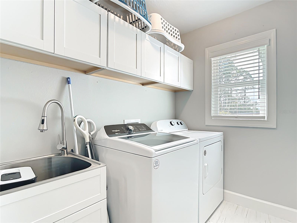
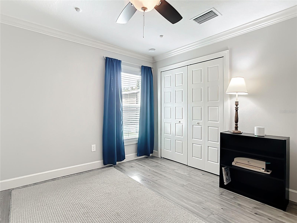
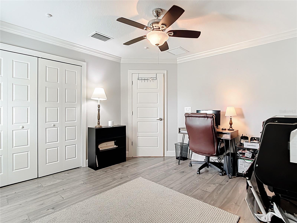
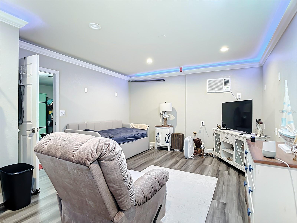
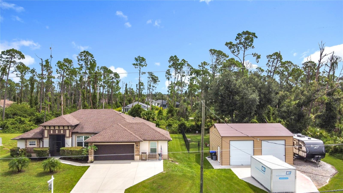
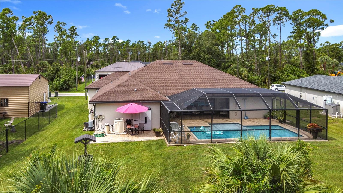
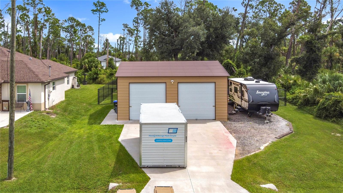
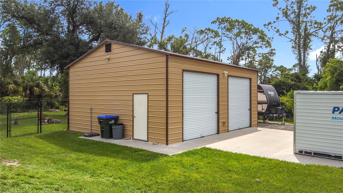
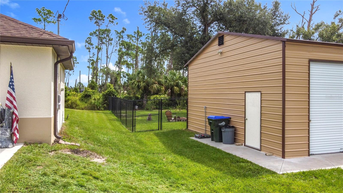
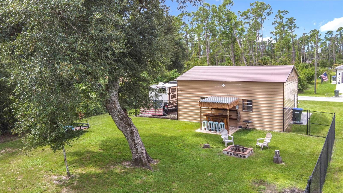
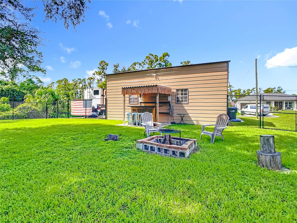
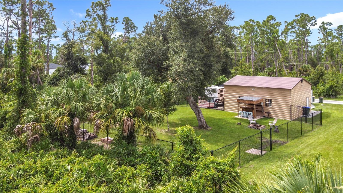
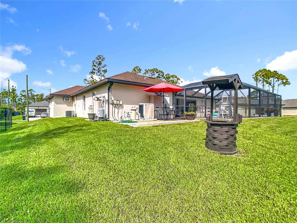
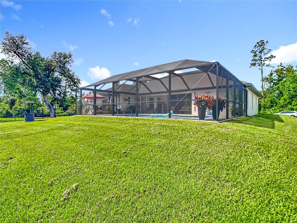
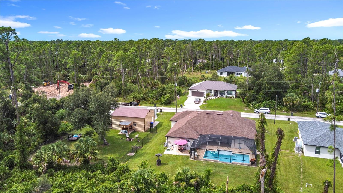
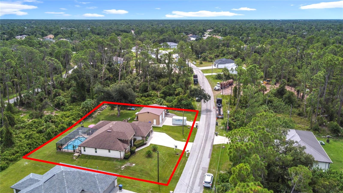
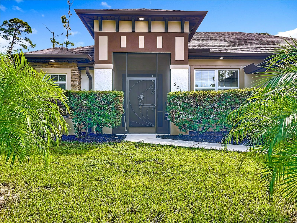
- MLS#: N6140326 ( Residential )
- Street Address: 2416 Hagerick Lane
- Viewed: 163
- Price: $659,900
- Price sqft: $232
- Waterfront: No
- Year Built: 2019
- Bldg sqft: 2848
- Bedrooms: 3
- Total Baths: 2
- Full Baths: 2
- Garage / Parking Spaces: 2
- Days On Market: 177
- Additional Information
- Geolocation: 27.0584 / -82.1359
- County: SARASOTA
- City: NORTH PORT
- Zipcode: 34288
- Subdivision: Port Charlotte Sub 33
- Elementary School: Toledo Blade
- Middle School: Heron Creek
- High School: North Port
- Provided by: CENTURY 21 SCHMIDT REAL ESTATE
- Contact: Marlena Rafalo
- 941-485-0021

- DMCA Notice
-
DescriptionHuge price reduction! This stunning 3 bedrooms plus bonus room Craftsman built home offers custom woodwork and a flowing split floorplan, creating a seamless blend of timeless elegance and modern convenience. Multi slide patio doors open to an expansive outdoor living area, perfect for entertaining and enjoying the resort style heated saltwater pool. With mature, landscaped surroundings and ample parking for a boat or RV, this property provides a private oasis for any lifestyle. The home features extensive custom woodwork throughout, from built ins to trim, creating a warm and sophisticated atmosphere. The spacious kitchen is equipped with numerous cabinets and a dedicated pantry, offering exceptional storage for all your culinary needs with granite countertops and stainless steel appliances. A private primary suite includes separate "his and hers" walk in closets for ample storage and organization. The en suite primary spa like bathroom boasts an oversized Roman style shower with three showerheads including a luxurious rain shower head. A split floorplan provides functional design and privacy between living areas, while a dedicated laundry room with a utility sink adds convenience. The home is complete with tasteful window treatments, adding a finished look to each room. Outdoor amenities include pool with sun deck and patio. Enjoy your private escape in the large, heated saltwater pool. The multi slide patio doors create a seamless transition to the screened lanai, which features a powered hurricane screen for convenience and peace of mind. A custom built tiki hut features a patio area, electricity, lighting, and a built in bar with a refrigerator, creating the ideal space for outdoor gatherings. A dedicated fire pit area provides a cozy spot for evening relaxation. A screened in front porch welcomes guests and offers an additional bug free sitting area. Additional feature is a bonus room off the garage, which is already plumbed, providing a flexible space for a new bathroom, workshop, or other use, and can be easily converted into 3rd garage space. A heavy duty American Security stand up digital safe is installed in the garage, offering secure storage for valuables. The property includes 30x26 outbuilding with power, lighting, fans, an insulated ceiling, and an electric programmable exhaust fan, perfect for a workshop or storage. The home is equipped with hurricane shutters, security cameras with a monitor, motion sensors security lights on the outbuilding, and a powered electric garage screen. A fenced in area behind the outbuilding is ideal for a pet run or added privacy. Additional parking space provides convenient and secure storage for a boat or RV.
Property Location and Similar Properties
All
Similar
Features
Appliances
- Dishwasher
- Disposal
- Dryer
- Electric Water Heater
- Range
- Refrigerator
- Washer
Home Owners Association Fee
- 0.00
Carport Spaces
- 0.00
Close Date
- 0000-00-00
Cooling
- Central Air
- Mini-Split Unit(s)
Country
- US
Covered Spaces
- 0.00
Exterior Features
- Hurricane Shutters
- Sliding Doors
Fencing
- Chain Link
Flooring
- Luxury Vinyl
- Tile
Furnished
- Unfurnished
Garage Spaces
- 2.00
Heating
- Central
- Electric
High School
- North Port High
Insurance Expense
- 0.00
Interior Features
- Ceiling Fans(s)
- Eat-in Kitchen
- High Ceilings
- Open Floorplan
- Primary Bedroom Main Floor
- Split Bedroom
- Stone Counters
- Walk-In Closet(s)
- Window Treatments
Legal Description
- LOTS 25 & 26
- BLK 1632
- 33RD ADD TO PORT CHARLOTTE
Levels
- One
Living Area
- 1922.00
Lot Features
- Oversized Lot
Middle School
- Heron Creek Middle
Area Major
- 34288 - North Port
Net Operating Income
- 0.00
Occupant Type
- Owner
Open Parking Spaces
- 0.00
Other Expense
- 0.00
Other Structures
- Storage
- Workshop
Parcel Number
- 1137163225
Parking Features
- Boat
- Driveway
- Garage Door Opener
- Golf Cart Garage
- Golf Cart Parking
- Oversized
- Parking Pad
- RV Garage
- Workshop in Garage
Pets Allowed
- Yes
Pool Features
- Gunite
- Heated
- In Ground
- Salt Water
- Screen Enclosure
Possession
- Close Of Escrow
Property Type
- Residential
Roof
- Shingle
School Elementary
- Toledo Blade Elementary
Sewer
- Septic Tank
Tax Year
- 2024
Township
- 39S
Utilities
- Cable Connected
- Electricity Connected
View
- Pool
- Trees/Woods
Views
- 163
Virtual Tour Url
- https://www.propertypanorama.com/instaview/stellar/N6140326
Water Source
- Well
Year Built
- 2019
Zoning Code
- RSF2
Disclaimer: All information provided is deemed to be reliable but not guaranteed.
Listing Data ©2026 Greater Fort Lauderdale REALTORS®
Listings provided courtesy of The Hernando County Association of Realtors MLS.
Listing Data ©2026 REALTOR® Association of Citrus County
Listing Data ©2026 Royal Palm Coast Realtor® Association
The information provided by this website is for the personal, non-commercial use of consumers and may not be used for any purpose other than to identify prospective properties consumers may be interested in purchasing.Display of MLS data is usually deemed reliable but is NOT guaranteed accurate.
Datafeed Last updated on February 26, 2026 @ 12:00 am
©2006-2026 brokerIDXsites.com - https://brokerIDXsites.com
Sign Up Now for Free!X
Call Direct: Brokerage Office: Mobile: 352.585.0041
Registration Benefits:
- New Listings & Price Reduction Updates sent directly to your email
- Create Your Own Property Search saved for your return visit.
- "Like" Listings and Create a Favorites List
* NOTICE: By creating your free profile, you authorize us to send you periodic emails about new listings that match your saved searches and related real estate information.If you provide your telephone number, you are giving us permission to call you in response to this request, even if this phone number is in the State and/or National Do Not Call Registry.
Already have an account? Login to your account.

