
- Lori Ann Bugliaro P.A., REALTOR ®
- Tropic Shores Realty
- Helping My Clients Make the Right Move!
- Mobile: 352.585.0041
- Fax: 888.519.7102
- 352.585.0041
- loribugliaro.realtor@gmail.com
Contact Lori Ann Bugliaro P.A.
Schedule A Showing
Request more information
- Home
- Property Search
- Search results
- 1771 Bridge Street, ENGLEWOOD, FL 34223
Property Photos
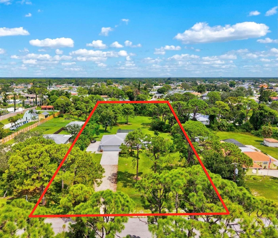

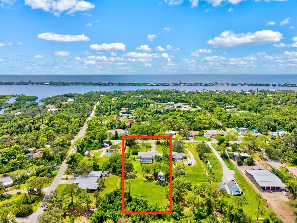
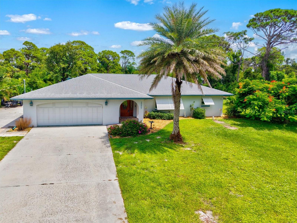
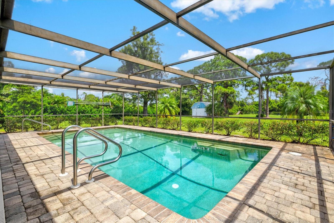
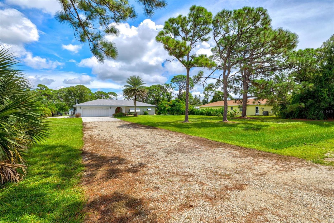
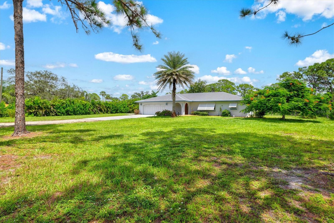
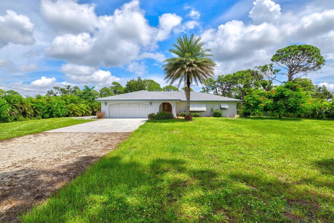
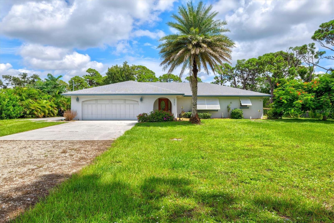
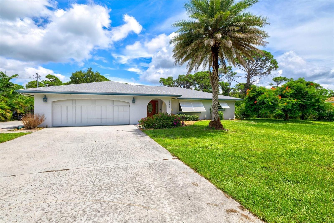
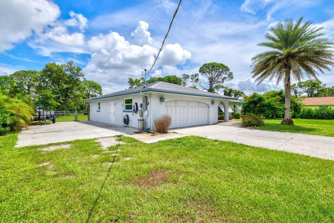
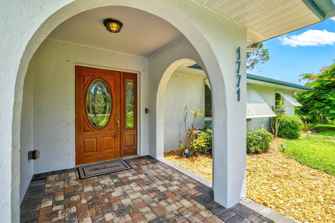
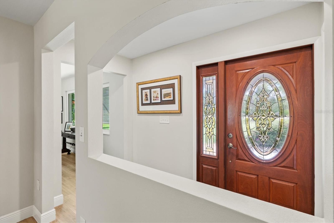
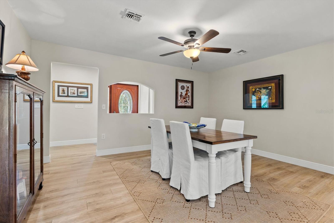
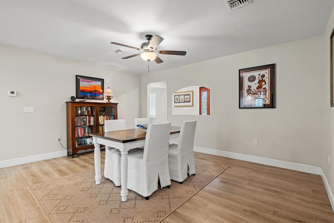
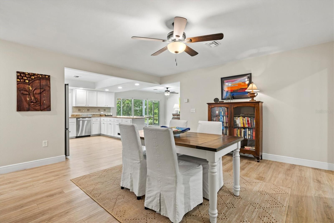
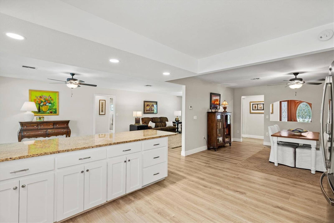
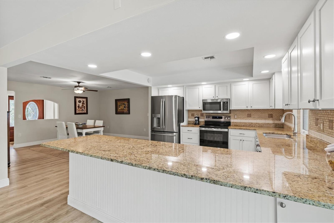
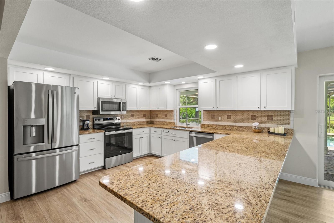
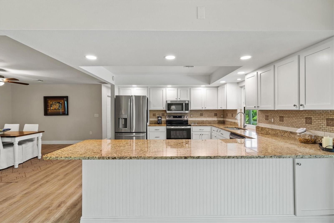
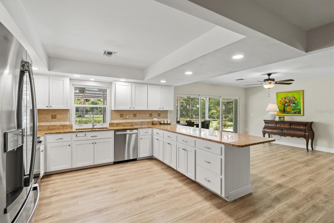
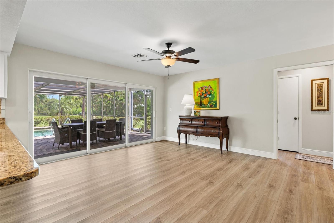
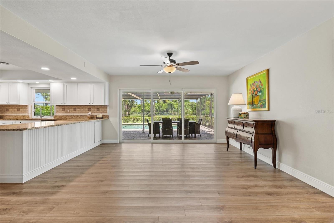
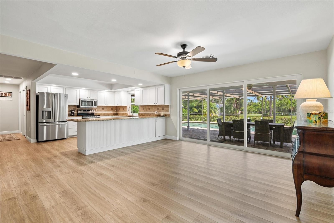
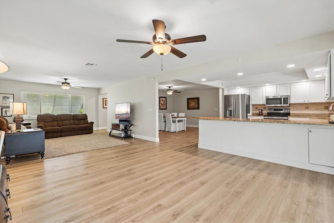
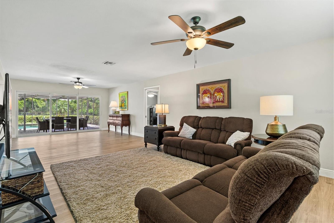
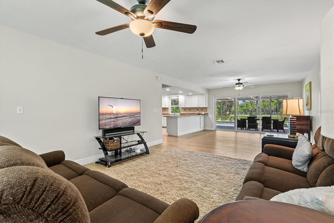
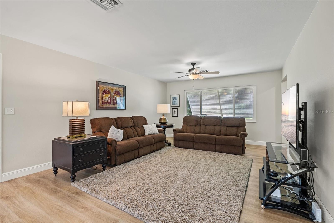
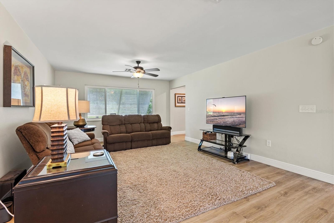
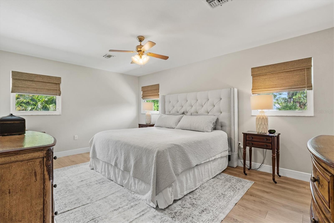
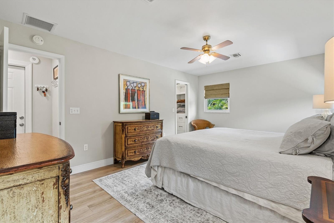
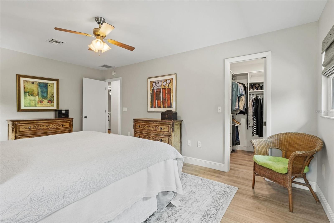
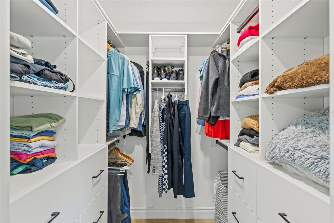
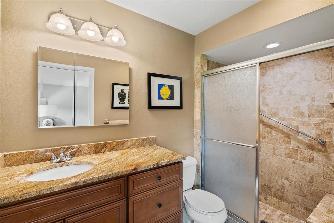
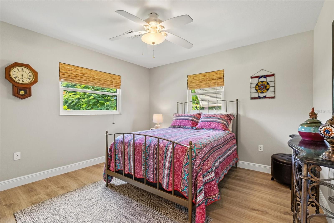
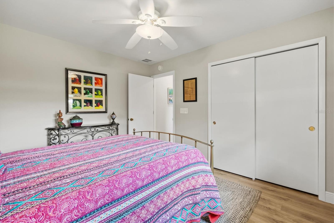
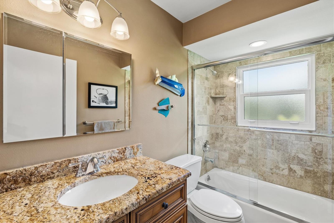
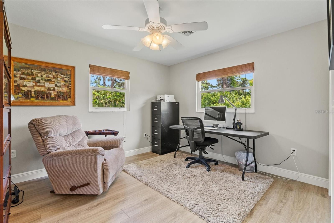
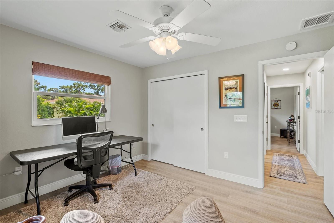
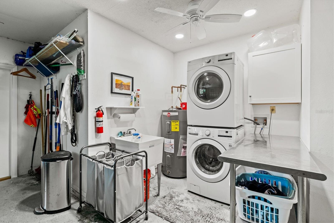
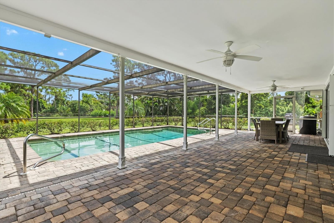
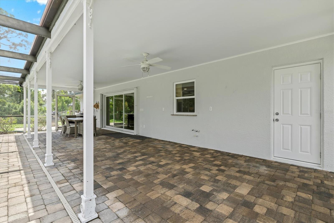
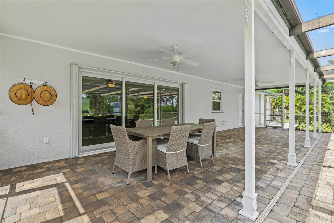
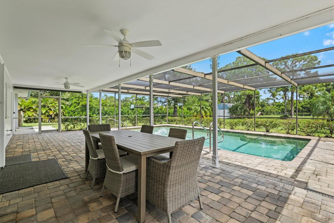
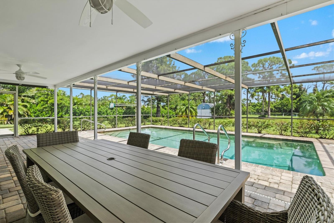
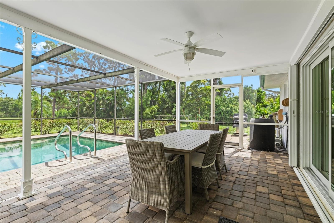
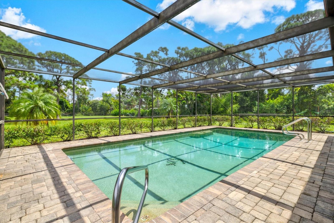
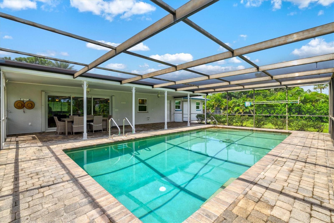
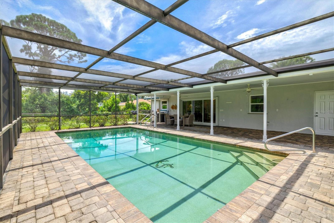
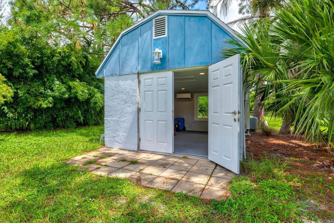
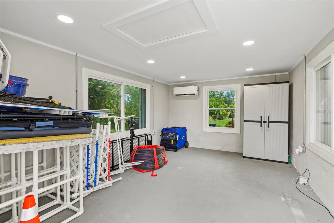
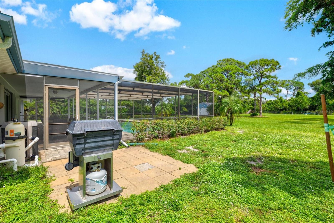
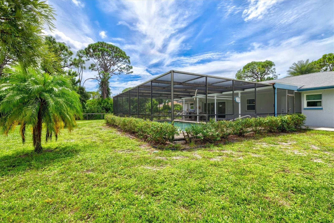
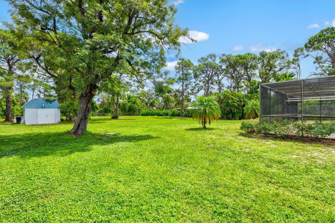
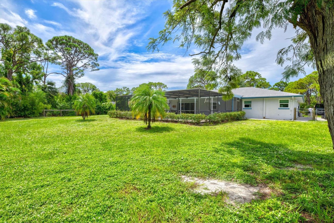
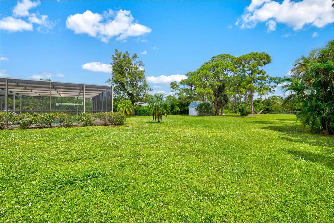
- MLS#: N6140390 ( Residential )
- Street Address: 1771 Bridge Street
- Viewed: 82
- Price: $635,000
- Price sqft: $222
- Waterfront: No
- Year Built: 1979
- Bldg sqft: 2862
- Bedrooms: 3
- Total Baths: 2
- Full Baths: 2
- Garage / Parking Spaces: 2
- Days On Market: 55
- Additional Information
- Geolocation: 27.0007 / -82.3908
- County: SARASOTA
- City: ENGLEWOOD
- Zipcode: 34223
- Subdivision: Englewood Gardens
- Elementary School: Englewood Elementary
- Middle School: L.A. Ainger Middle
- High School: Lemon Bay High
- Provided by: CORNERSTONE R.E OF SW FL
- Contact: Erik Dunigan
- 941-404-4620

- DMCA Notice
-
DescriptionWelcome to your private Florida retreat. This beautifully updated three bedroom, two bath pool home sits on nearly two acres in Englewood Gardens, one of the largest lots youll find this close to the beach. Best of all, its located outside of a flood zone, offering peace of mind and long term savings. Since purchasing, the owners have invested in extensive upgrades to make this home truly move in ready. Major improvements include impact rated windows and doors, new luxury vinyl flooring, updated plumbing and electrical, and fresh interior and exterior paint. The kitchen boasts granite countertops, stainless steel appliances, and solid wood cabinetry with white shaker cabinet doors. Additional updates include a newer water heater, upgraded pool pump, new lanai screens, lighting and ceiling fans throughout, custom California closets, and fresh landscaping with irrigation. Inside, the split floor plan provides flexibility with multiple living and dining areasperfect for entertaining or working from home. The primary suite offers a walk in closet, updated en suite bath, and private lanai access, while the guest bedrooms and remodeled bath provide comfortable accommodations. Step outside to enjoy the sparkling saltwater pool and expansive screened lanai overlooking the massive fenced backyard. The extended driveway, 20x35 RV pad, and oversized two car garage provide ample room for boats, trailers, and Florida toys, with a large shed for extra storage. An additional 11x15 block outbuilding, complete with new windows, recessed lighting, and a new A/C mini splitmakes an ideal office, gym, playroom, or studio. Just two miles from Manasota Beach, this property offers the option to join the Englewood Gardens Beach Club, providing private beach access, a clubhouse, and convenient parking. With nearly two acres, theres even room to build a larger outbuilding or barn if desired. Properties like this, combining land, upgrades, and a true coastal lifestyle are rare. Dont miss your chance!
Property Location and Similar Properties
All
Similar
Features
Appliances
- Dishwasher
- Disposal
- Dryer
- Microwave
- Range
- Refrigerator
- Washer
Home Owners Association Fee
- 0.00
Carport Spaces
- 0.00
Close Date
- 0000-00-00
Cooling
- Central Air
Country
- US
Covered Spaces
- 0.00
Exterior Features
- Hurricane Shutters
- Lighting
- Rain Gutters
- Sliding Doors
Flooring
- Brick
- Carpet
- Tile
Furnished
- Unfurnished
Garage Spaces
- 2.00
Heating
- Central
- Electric
High School
- Lemon Bay High
Insurance Expense
- 0.00
Interior Features
- Ceiling Fans(s)
- Primary Bedroom Main Floor
- Solid Wood Cabinets
- Stone Counters
- Thermostat
- Tray Ceiling(s)
- Walk-In Closet(s)
- Window Treatments
Legal Description
- LOT 1053 ENGLEWOOD GARDENS UNIT 5
Levels
- One
Living Area
- 1717.00
Lot Features
- In County
- Level
- Paved
Middle School
- L.A. Ainger Middle
Area Major
- 34223 - Englewood
Net Operating Income
- 0.00
Occupant Type
- Owner
Open Parking Spaces
- 0.00
Other Expense
- 0.00
Other Structures
- Shed(s)
Parcel Number
- 0487150018
Parking Features
- Covered
- Driveway
- Garage Door Opener
- Off Street
Pets Allowed
- Cats OK
- Dogs OK
- Yes
Pool Features
- Gunite
- In Ground
- Salt Water
Possession
- Close Of Escrow
Property Type
- Residential
Roof
- Shingle
School Elementary
- Englewood Elementary
Sewer
- Septic Tank
Style
- Florida
Tax Year
- 2024
Township
- 40
Utilities
- BB/HS Internet Available
- Cable Available
- Electricity Connected
- Phone Available
- Public
- Water Connected
View
- Trees/Woods
Views
- 82
Virtual Tour Url
- https://my.matterport.com/show/?m=FJ698xWadZM&mls=1
Water Source
- Public
Year Built
- 1979
Zoning Code
- RE2
Disclaimer: All information provided is deemed to be reliable but not guaranteed.
Listing Data ©2025 Greater Fort Lauderdale REALTORS®
Listings provided courtesy of The Hernando County Association of Realtors MLS.
Listing Data ©2025 REALTOR® Association of Citrus County
Listing Data ©2025 Royal Palm Coast Realtor® Association
The information provided by this website is for the personal, non-commercial use of consumers and may not be used for any purpose other than to identify prospective properties consumers may be interested in purchasing.Display of MLS data is usually deemed reliable but is NOT guaranteed accurate.
Datafeed Last updated on November 6, 2025 @ 12:00 am
©2006-2025 brokerIDXsites.com - https://brokerIDXsites.com
Sign Up Now for Free!X
Call Direct: Brokerage Office: Mobile: 352.585.0041
Registration Benefits:
- New Listings & Price Reduction Updates sent directly to your email
- Create Your Own Property Search saved for your return visit.
- "Like" Listings and Create a Favorites List
* NOTICE: By creating your free profile, you authorize us to send you periodic emails about new listings that match your saved searches and related real estate information.If you provide your telephone number, you are giving us permission to call you in response to this request, even if this phone number is in the State and/or National Do Not Call Registry.
Already have an account? Login to your account.

