
- Lori Ann Bugliaro P.A., REALTOR ®
- Tropic Shores Realty
- Helping My Clients Make the Right Move!
- Mobile: 352.585.0041
- Fax: 888.519.7102
- 352.585.0041
- loribugliaro.realtor@gmail.com
Contact Lori Ann Bugliaro P.A.
Schedule A Showing
Request more information
- Home
- Property Search
- Search results
- 10990 Pentas Royale Court, ENGLEWOOD, FL 34223
Property Photos
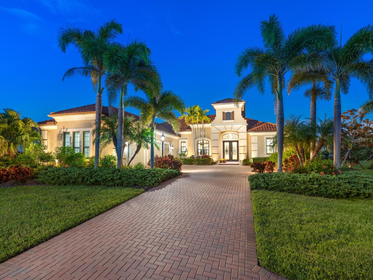













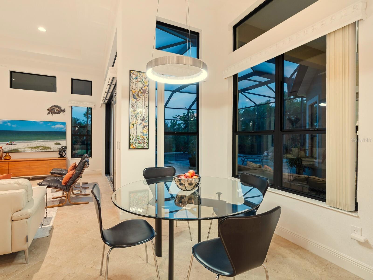
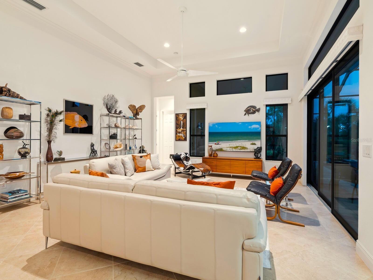


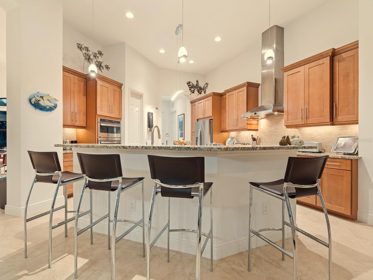










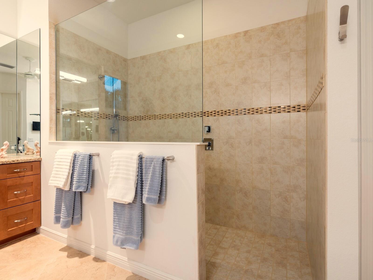





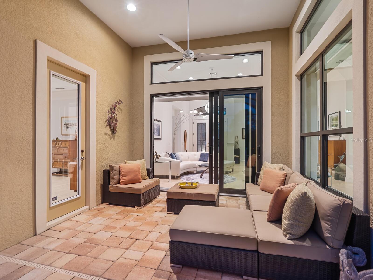





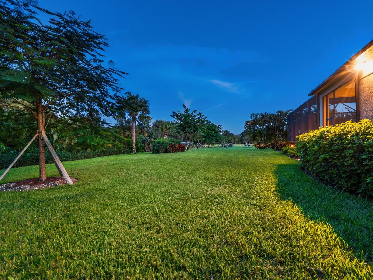



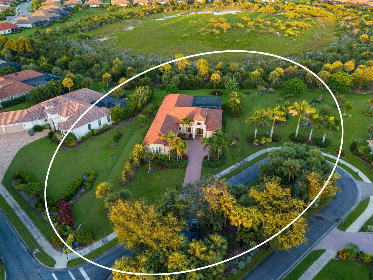

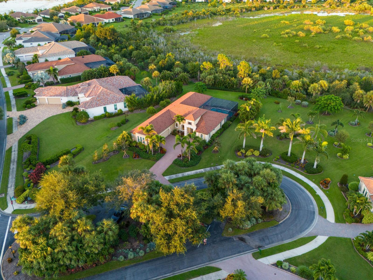

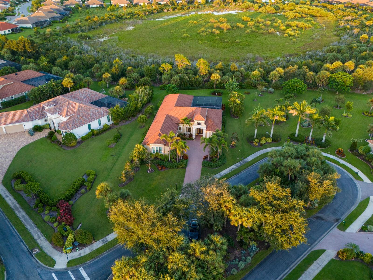


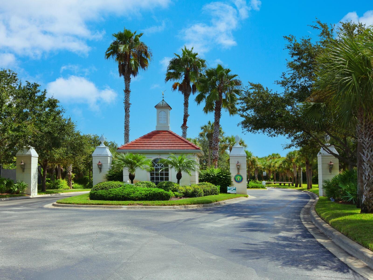
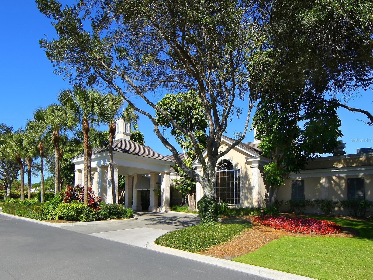
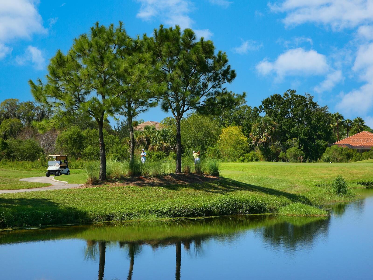



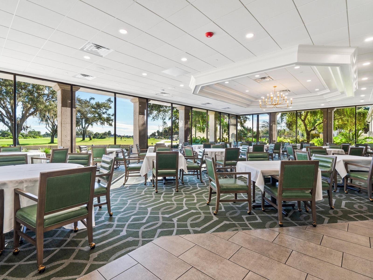
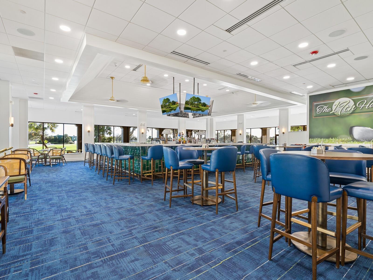
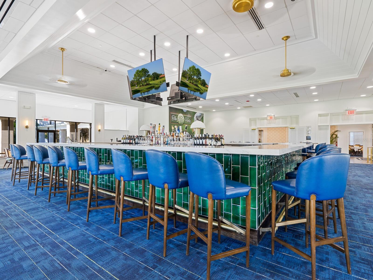
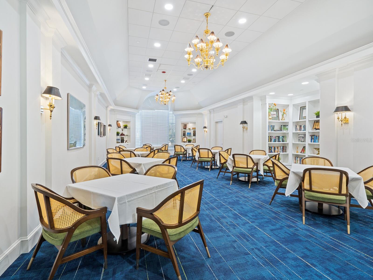
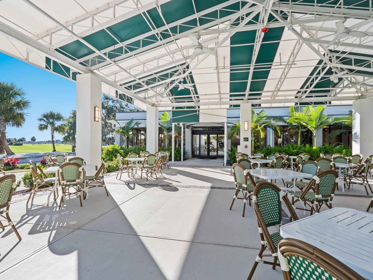
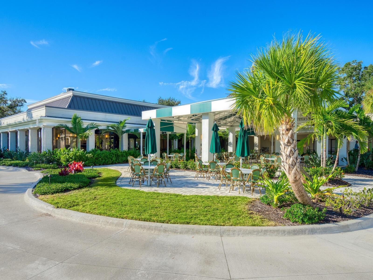
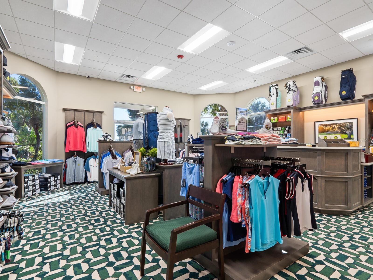
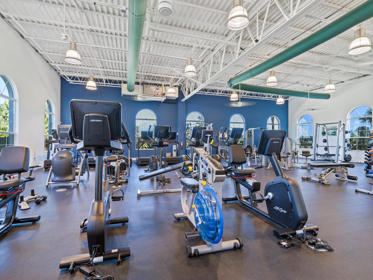
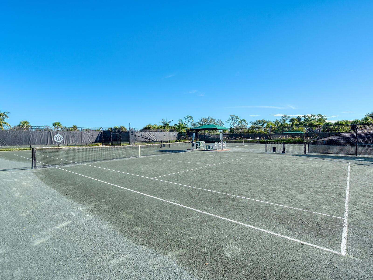
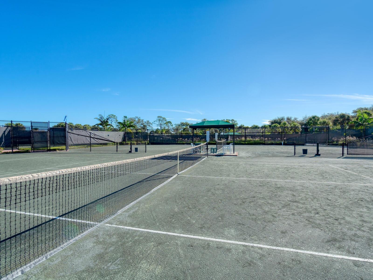
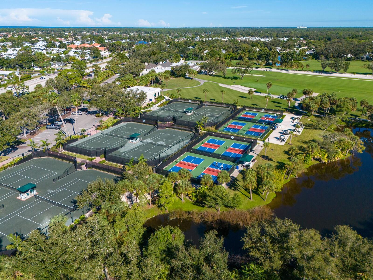
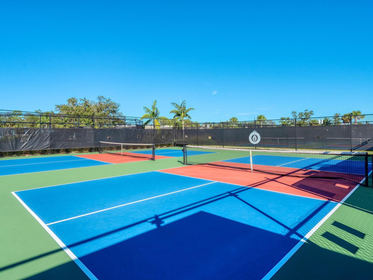
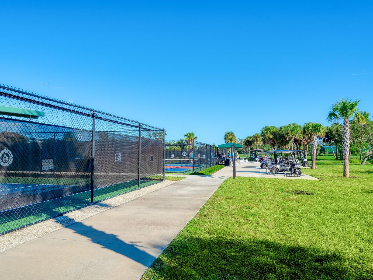
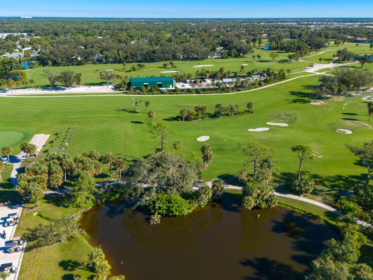

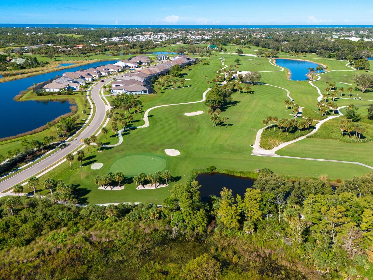
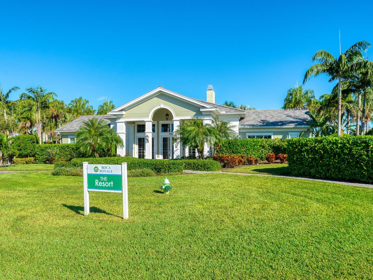
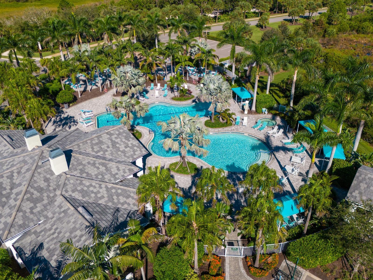
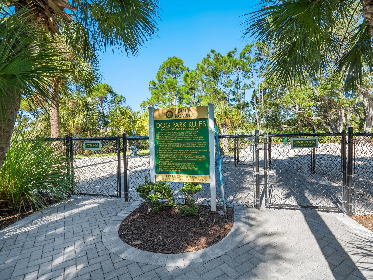
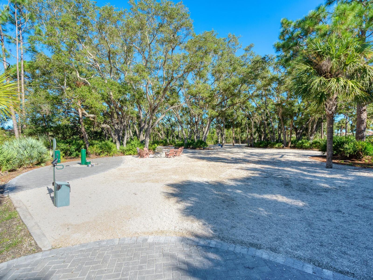
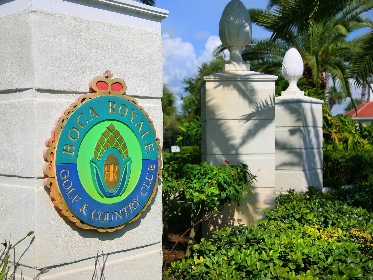
- MLS#: N6140581 ( Residential )
- Street Address: 10990 Pentas Royale Court
- Viewed: 35
- Price: $1,399,900
- Price sqft: $319
- Waterfront: No
- Year Built: 2014
- Bldg sqft: 4389
- Bedrooms: 3
- Total Baths: 3
- Full Baths: 3
- Garage / Parking Spaces: 3
- Days On Market: 47
- Additional Information
- Geolocation: 26.996 / -82.3586
- County: SARASOTA
- City: ENGLEWOOD
- Zipcode: 34223
- Subdivision: Boca Royale
- Provided by: PREMIER SOTHEBYS INTL REALTY
- Contact: Bob Linthicum
- 941-412-3323

- DMCA Notice
-
DescriptionNewer custom country club estate home on almost an acre! The house is perched at the top of the long drive with its glass double door entry as the centerpiece. Once through the entry, the open floor plan offers bright effervescent light everywhere from its many sliders, windows and transoms. Decadent European influenced lighting and fans accentuate the tall ceilings and doorways. The spacious living and dining rooms flow into the kitchen/great room that is perfect for entertaining friends and family. The kitchen is ideal for any chef, fitted with proper appliances, a convection oven, a warming drawer, walk in pantry, and butlers pantry. Large bedrooms, baths and the primary suite, are all fitted with large windows with unobstructed views. The primary bath has a spa like feel with a soaking tub, Roman shower and separate vanities. The very, very private lanai and heated pool are secluded, providing the ultimate privacy. This home offers a sense of calm during the storm with impact doors and windows, the latest in metal barrel roofs and natural gas whole house generators. The garage, which can accommodate more than three cars, is air conditioned. Get in your golf cart and head to the state of the art country club for one of its many activities (golf, tennis, pickleball, fitness) or for lunch or dinner. Soon Boca Royales gates will open in Wellen Park for dining, shopping and the ballpark. Gulf beaches are just a short drive, and the home is close to the large and small dog parks just a block away. Where would you like to start your new life in paradise?
Property Location and Similar Properties
All
Similar
Features
Appliances
- Built-In Oven
- Convection Oven
- Cooktop
- Dishwasher
- Disposal
- Dryer
- Exhaust Fan
- Gas Water Heater
- Microwave
- Refrigerator
- Washer
- Water Purifier
Association Amenities
- Clubhouse
- Fence Restrictions
- Fitness Center
- Gated
- Golf Course
- Pickleball Court(s)
- Tennis Court(s)
Home Owners Association Fee
- 413.54
Home Owners Association Fee Includes
- Common Area Taxes
- Escrow Reserves Fund
Association Name
- Rich Michaud-Castle Group Management
Association Phone
- 941-475-6464
Carport Spaces
- 0.00
Close Date
- 0000-00-00
Cooling
- Central Air
- Zoned
Country
- US
Covered Spaces
- 0.00
Exterior Features
- Garden
- Sidewalk
- Sliding Doors
Flooring
- Carpet
- Ceramic Tile
Furnished
- Unfurnished
Garage Spaces
- 3.00
Heating
- Central
- Zoned
Insurance Expense
- 0.00
Interior Features
- Ceiling Fans(s)
- Central Vaccum
- Crown Molding
- Eat-in Kitchen
- High Ceilings
- Kitchen/Family Room Combo
- Open Floorplan
- Solid Wood Cabinets
- Split Bedroom
- Stone Counters
- Tray Ceiling(s)
- Walk-In Closet(s)
- Wet Bar
- Window Treatments
Legal Description
- LOT 31
- TOGETHER WITH A PORTION OF LOT 32 DESC AS BEG AT NWLY COR OF LOT 32 TH N 73-11-44 W 170.71 TO NE COR OF SAID LOT TH S 25-39-31 E 14.72 FT TH SELY ALONG CURVE TO RIGHT 84.34 FT TH N 83-46-28 W
Levels
- One
Living Area
- 3026.00
Lot Features
- Corner Lot
- Cul-De-Sac
- Irregular Lot
- Landscaped
- Near Golf Course
- Oversized Lot
- Private
- Sidewalk
- Paved
Area Major
- 34223 - Englewood
Net Operating Income
- 0.00
Occupant Type
- Owner
Open Parking Spaces
- 0.00
Other Expense
- 0.00
Parcel Number
- 0484070010
Parking Features
- Driveway
- Garage Door Opener
- Garage Faces Side
- Golf Cart Parking
- Oversized
Pets Allowed
- Yes
Pool Features
- Gunite
- Heated
- In Ground
- Lighting
- Salt Water
Possession
- Close Of Escrow
Property Type
- Residential
Roof
- Metal
Sewer
- Public Sewer
Style
- Mediterranean
Tax Year
- 2024
Township
- 40
Utilities
- BB/HS Internet Available
- Cable Connected
- Electricity Connected
- Fiber Optics
- Fire Hydrant
- Natural Gas Connected
- Public
- Sprinkler Recycled
- Underground Utilities
- Water Connected
View
- Garden
- Park/Greenbelt
Views
- 35
Virtual Tour Url
- https://tours.coastalhomephotography.net/2352507?idx=1
Water Source
- Canal/Lake For Irrigation
- Public
Year Built
- 2014
Zoning Code
- RSF1
Disclaimer: All information provided is deemed to be reliable but not guaranteed.
Listing Data ©2025 Greater Fort Lauderdale REALTORS®
Listings provided courtesy of The Hernando County Association of Realtors MLS.
Listing Data ©2025 REALTOR® Association of Citrus County
Listing Data ©2025 Royal Palm Coast Realtor® Association
The information provided by this website is for the personal, non-commercial use of consumers and may not be used for any purpose other than to identify prospective properties consumers may be interested in purchasing.Display of MLS data is usually deemed reliable but is NOT guaranteed accurate.
Datafeed Last updated on November 6, 2025 @ 12:00 am
©2006-2025 brokerIDXsites.com - https://brokerIDXsites.com
Sign Up Now for Free!X
Call Direct: Brokerage Office: Mobile: 352.585.0041
Registration Benefits:
- New Listings & Price Reduction Updates sent directly to your email
- Create Your Own Property Search saved for your return visit.
- "Like" Listings and Create a Favorites List
* NOTICE: By creating your free profile, you authorize us to send you periodic emails about new listings that match your saved searches and related real estate information.If you provide your telephone number, you are giving us permission to call you in response to this request, even if this phone number is in the State and/or National Do Not Call Registry.
Already have an account? Login to your account.

