
- Lori Ann Bugliaro P.A., REALTOR ®
- Tropic Shores Realty
- Helping My Clients Make the Right Move!
- Mobile: 352.585.0041
- Fax: 888.519.7102
- 352.585.0041
- loribugliaro.realtor@gmail.com
Contact Lori Ann Bugliaro P.A.
Schedule A Showing
Request more information
- Home
- Property Search
- Search results
- 208 Cerromar Way S 26, VENICE, FL 34293
Property Photos
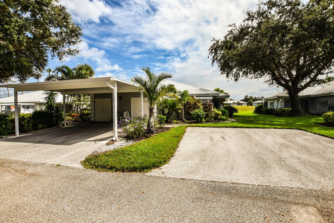

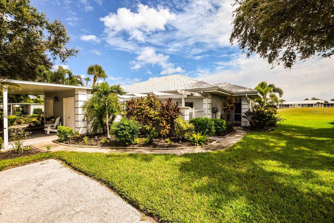
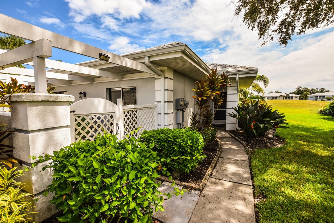
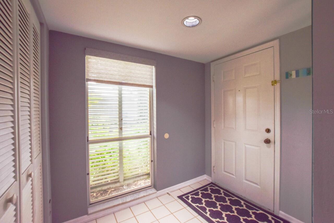
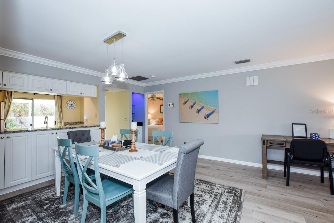
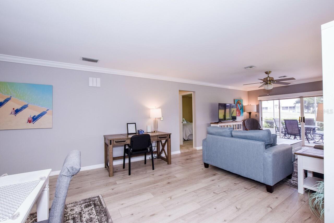
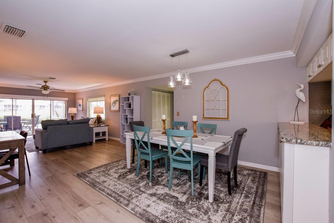
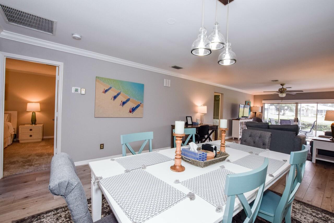
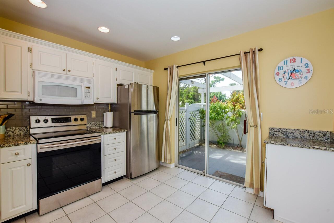
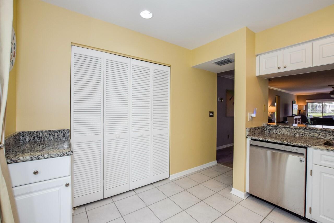
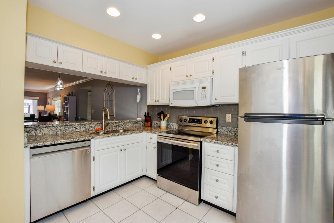
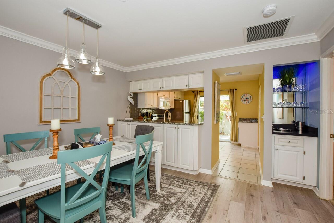
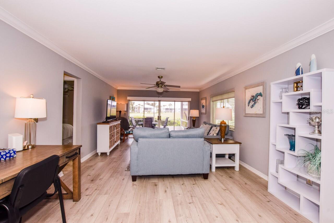
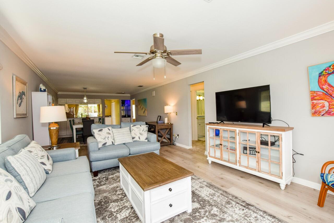
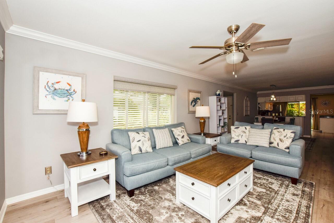
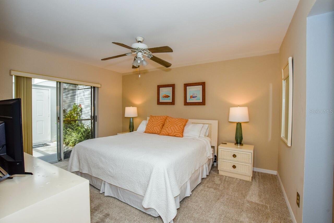
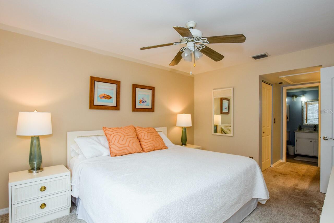
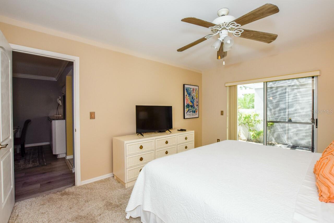
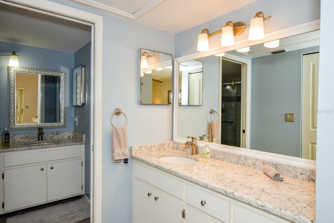
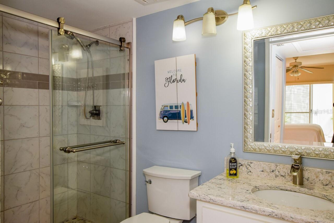
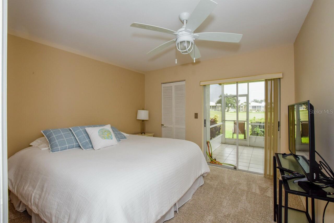
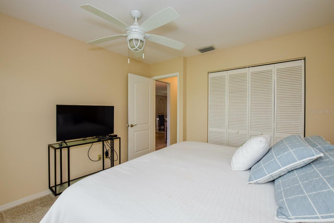
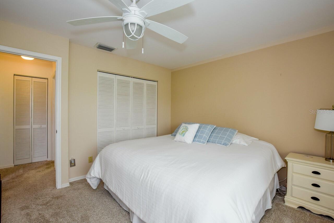
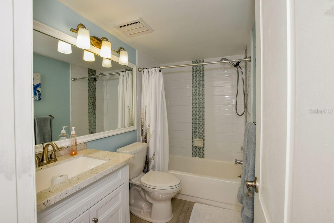
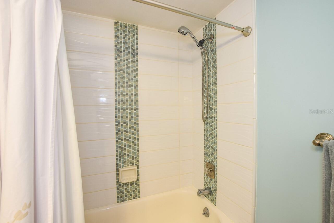
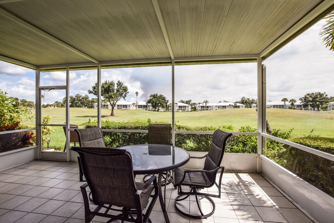
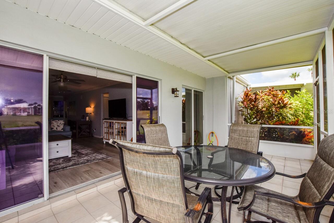
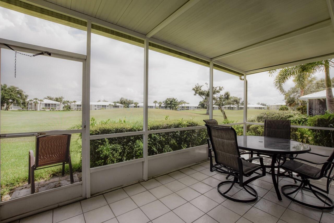
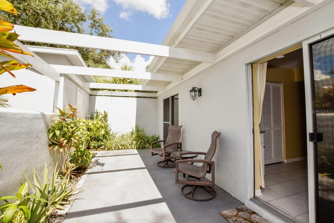
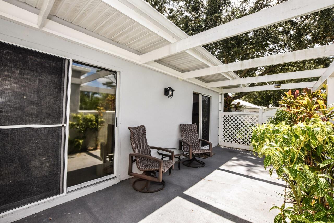
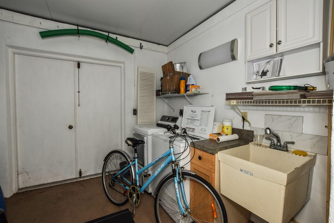
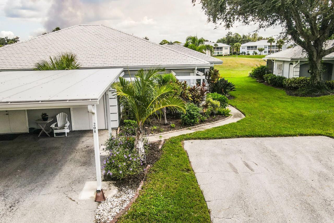
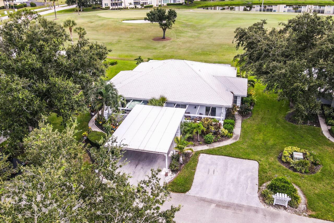
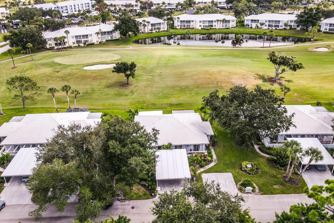
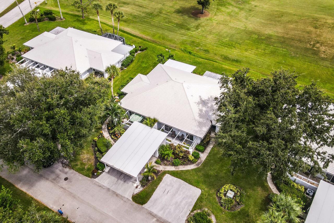
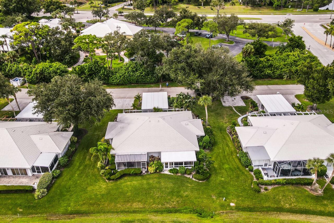
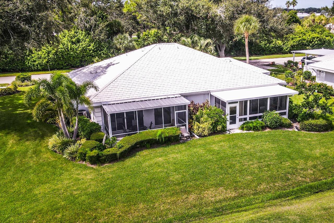
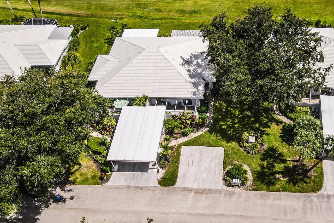
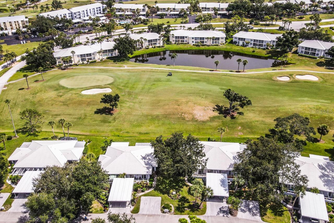
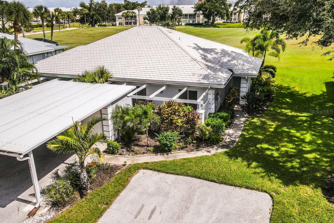
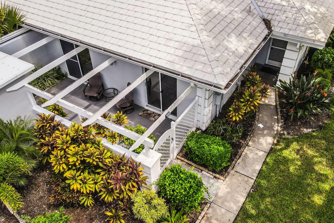
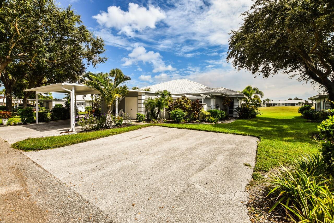
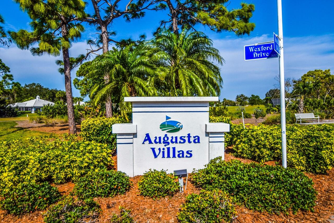
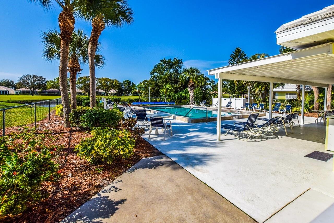
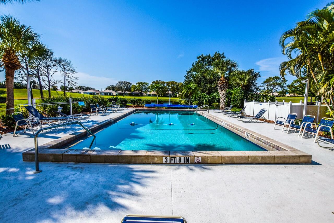
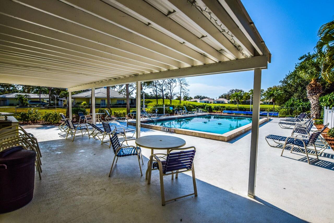
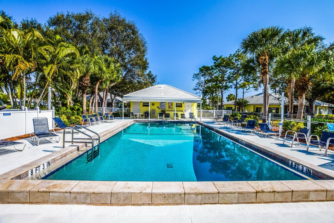
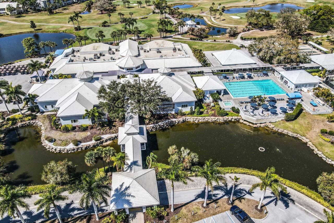
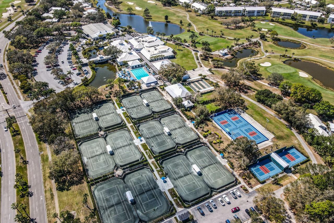
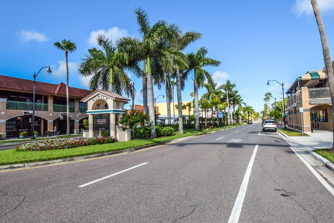
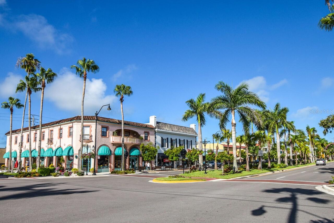
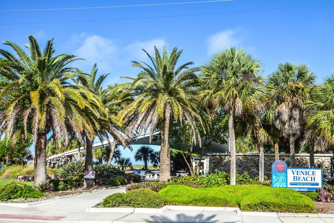
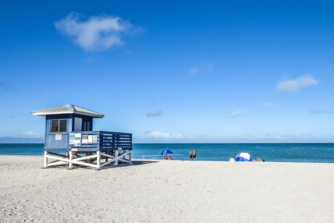
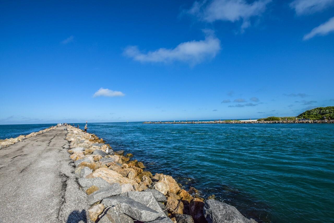
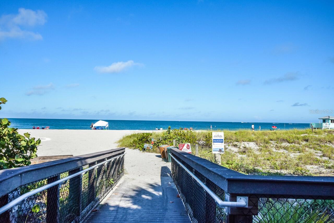
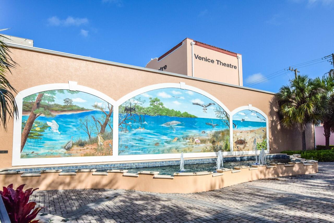
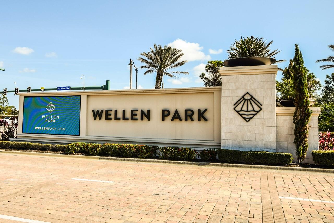
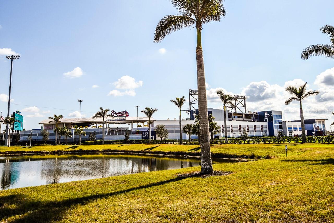
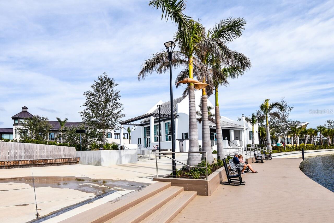
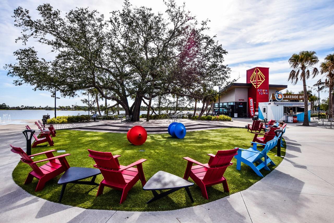
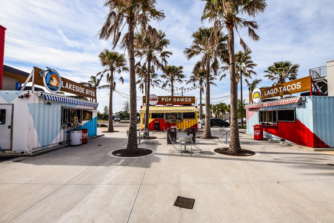
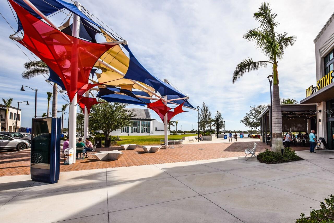
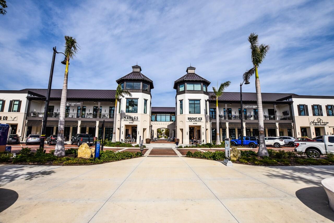
- MLS#: N6140939 ( Residential )
- Street Address: 208 Cerromar Way S 26
- Viewed: 21
- Price: $294,900
- Price sqft: $171
- Waterfront: No
- Year Built: 1980
- Bldg sqft: 1729
- Bedrooms: 2
- Total Baths: 2
- Full Baths: 2
- Garage / Parking Spaces: 1
- Days On Market: 27
- Additional Information
- Geolocation: 27.057 / -82.364
- County: SARASOTA
- City: VENICE
- Zipcode: 34293
- Subdivision: Augusta Villas At Plan
- Elementary School: Taylor Ranch Elementary
- Middle School: Venice Area Middle
- High School: Venice Senior High
- Provided by: MICHAEL SAUNDERS & COMPANY
- Contact: Cindy Dillander
- 941-493-2500

- DMCA Notice
-
DescriptionYou can enjoy sitting in the morning sun as you watch it rise over the 7th Fairway directly outside your screened lanai. What a wonderful way to start the day in this fully remodeled 2 bedroom 2 bath home at Augusta Villas in Plantation Golf and Country Club! This home has been lovingly cared for with many updates. The tile roof was replaced in 2024. It has a neutral kitchen with stainless steel appliances and granite countertops, bathroom updates with decorator tile, vanities with granite countertops and comfort height toilets, Central air conditioning in September 2022, water heater, garbage disposal and window blinds in the main living area. Furnishings will remain with the home, with the exception of three wall hangings, in the living room The lifestyle is easy at Augusta Villas as it is a condominium community and maintenance free with two community pools and a community clubhouse. There are memberships available at the Plantation Golf & Country Club for Golf, Tennis or Social activities if you desire to belong but there are no mandatory memberships. You are also located near gulf beaches, downtown Venice Island, Wellen Park downtown and Cool Today Stadium where all types of activities happen, including the Atlanta Braves winter headquarters. And if you need to pickup guests coming to visit there is easy access to the interstate to get to Sarasota, Tampa, Fort Myers or Punta Gorda airports.
Property Location and Similar Properties
All
Similar
Features
Appliances
- Dishwasher
- Disposal
- Dryer
- Electric Water Heater
- Range
- Refrigerator
- Washer
Association Amenities
- Clubhouse
- Maintenance
- Pool
- Vehicle Restrictions
Home Owners Association Fee
- 0.00
Home Owners Association Fee Includes
- Cable TV
- Pool
- Escrow Reserves Fund
- Insurance
- Maintenance Grounds
- Management
- Private Road
Association Name
- Augusta Villa
Association Phone
- 941-493-0287
Carport Spaces
- 1.00
Close Date
- 0000-00-00
Cooling
- Central Air
Country
- US
Covered Spaces
- 0.00
Exterior Features
- Courtyard
Flooring
- Carpet
- Ceramic Tile
- Luxury Vinyl
Garage Spaces
- 0.00
Heating
- Central
- Electric
High School
- Venice Senior High
Insurance Expense
- 0.00
Interior Features
- Living Room/Dining Room Combo
- Primary Bedroom Main Floor
- Solid Surface Counters
- Walk-In Closet(s)
Legal Description
- UNIT 26 AUGUSTA VILLAS AT THE PLANTATION
Levels
- One
Living Area
- 1175.00
Lot Features
- FloodZone
- In County
- Landscaped
- On Golf Course
- Paved
- Private
Middle School
- Venice Area Middle
Area Major
- 34293 - Venice
Net Operating Income
- 0.00
Occupant Type
- Vacant
Open Parking Spaces
- 0.00
Other Expense
- 0.00
Parcel Number
- 0443051026
Parking Features
- Assigned
- Driveway
Pets Allowed
- Cats OK
- Dogs OK
- Yes
Property Condition
- Completed
Property Type
- Residential
Roof
- Tile
School Elementary
- Taylor Ranch Elementary
Sewer
- Public Sewer
Style
- Florida
Tax Year
- 2024
Township
- 39
Unit Number
- 26
Utilities
- Cable Available
- Electricity Connected
- Public
- Underground Utilities
View
- Golf Course
Views
- 21
Virtual Tour Url
- https://fusion.realtourvision.com/idx/296440
Water Source
- Public
Year Built
- 1980
Zoning Code
- RSF2
Disclaimer: All information provided is deemed to be reliable but not guaranteed.
Listing Data ©2025 Greater Fort Lauderdale REALTORS®
Listings provided courtesy of The Hernando County Association of Realtors MLS.
Listing Data ©2025 REALTOR® Association of Citrus County
Listing Data ©2025 Royal Palm Coast Realtor® Association
The information provided by this website is for the personal, non-commercial use of consumers and may not be used for any purpose other than to identify prospective properties consumers may be interested in purchasing.Display of MLS data is usually deemed reliable but is NOT guaranteed accurate.
Datafeed Last updated on November 6, 2025 @ 12:00 am
©2006-2025 brokerIDXsites.com - https://brokerIDXsites.com
Sign Up Now for Free!X
Call Direct: Brokerage Office: Mobile: 352.585.0041
Registration Benefits:
- New Listings & Price Reduction Updates sent directly to your email
- Create Your Own Property Search saved for your return visit.
- "Like" Listings and Create a Favorites List
* NOTICE: By creating your free profile, you authorize us to send you periodic emails about new listings that match your saved searches and related real estate information.If you provide your telephone number, you are giving us permission to call you in response to this request, even if this phone number is in the State and/or National Do Not Call Registry.
Already have an account? Login to your account.

