
- Lori Ann Bugliaro P.A., REALTOR ®
- Tropic Shores Realty
- Helping My Clients Make the Right Move!
- Mobile: 352.585.0041
- Fax: 888.519.7102
- 352.585.0041
- loribugliaro.realtor@gmail.com
Contact Lori Ann Bugliaro P.A.
Schedule A Showing
Request more information
- Home
- Property Search
- Search results
- 560 Fallbrook Drive, VENICE, FL 34292
Property Photos
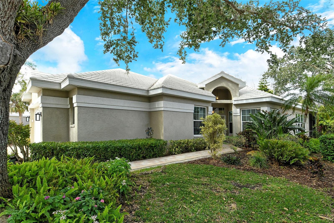

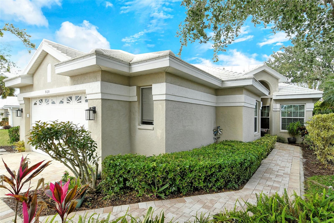
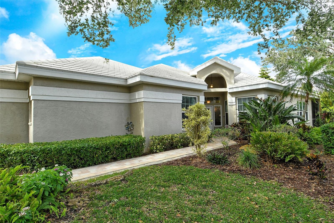
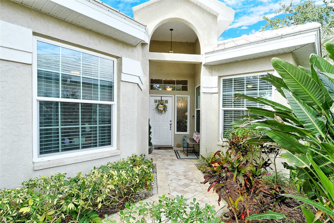
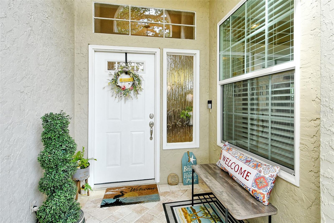
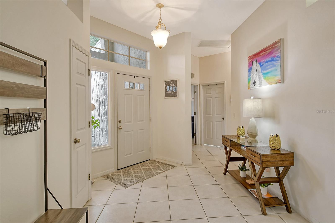
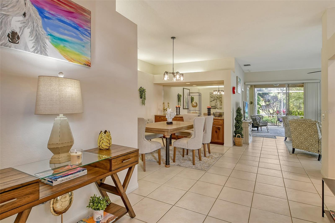
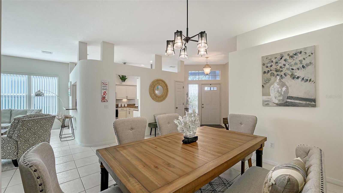
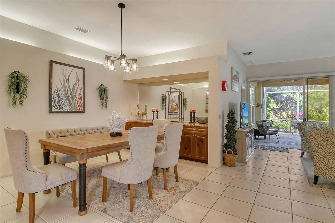
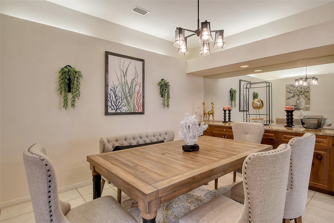
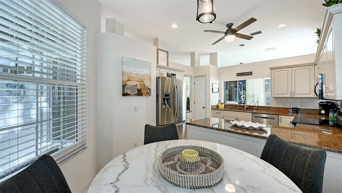
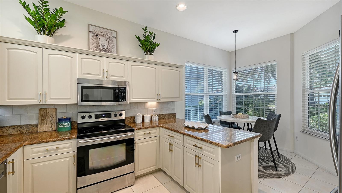
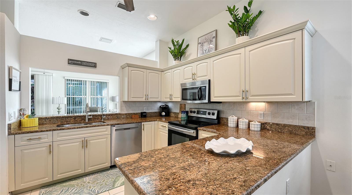
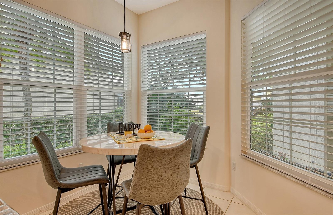
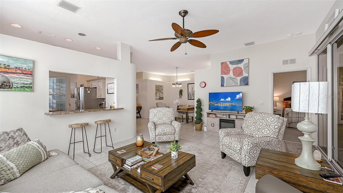
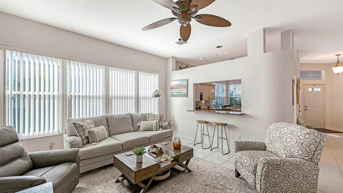
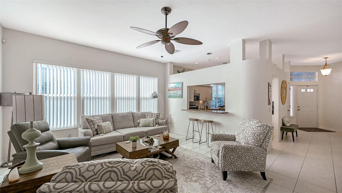
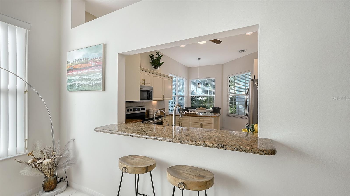
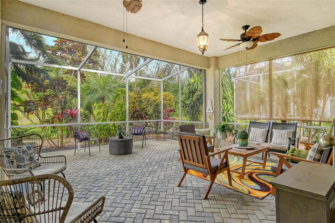
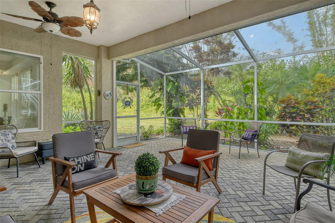
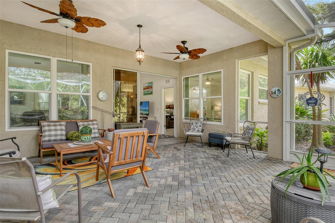
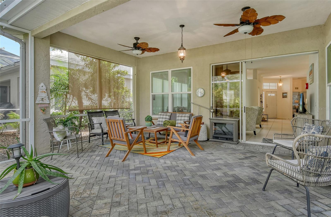
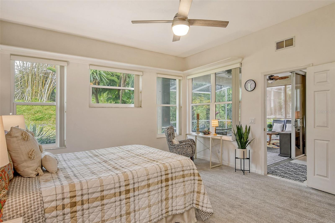
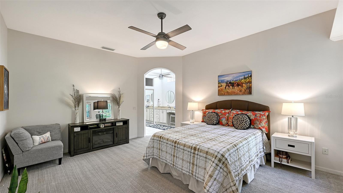
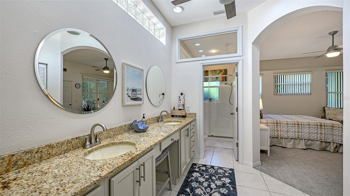
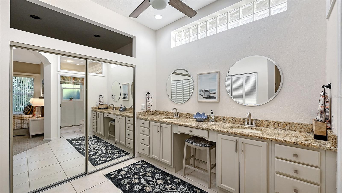
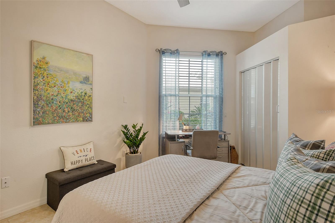
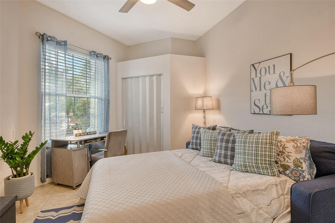
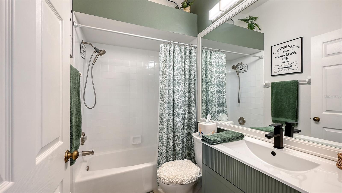
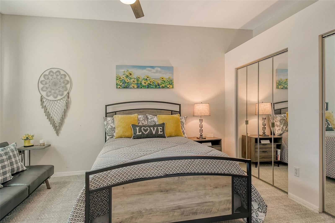
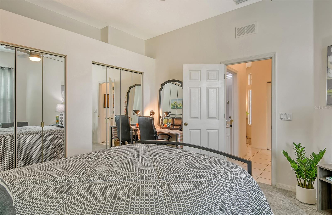
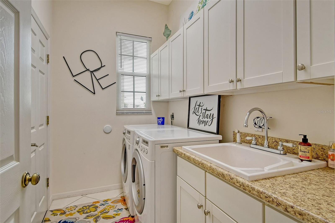
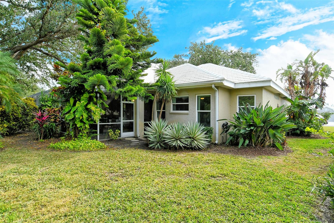
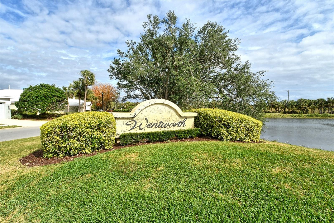
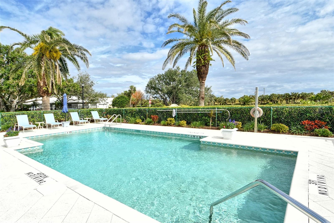
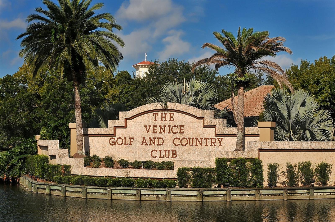
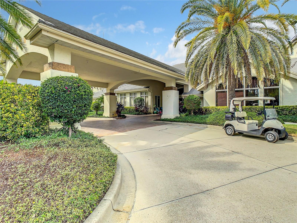
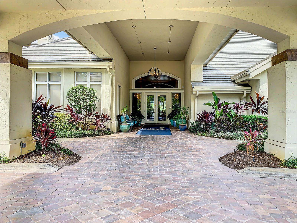
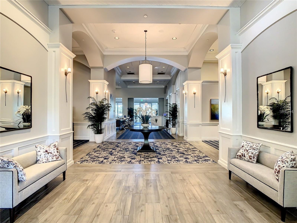
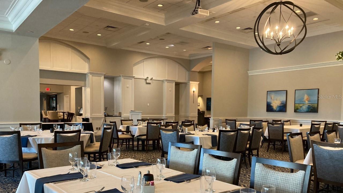
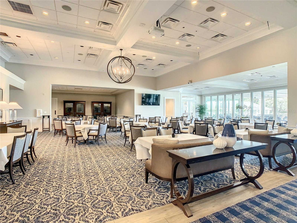
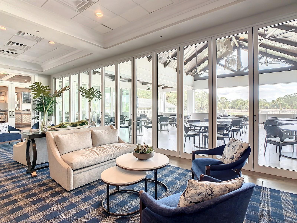
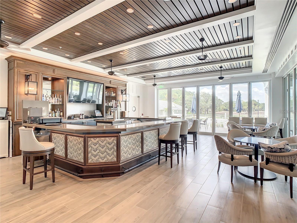
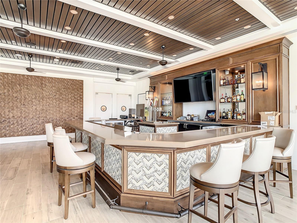
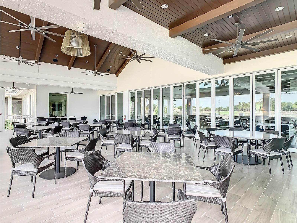
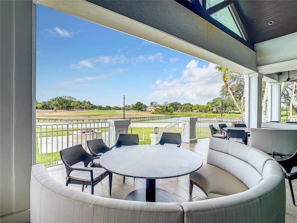
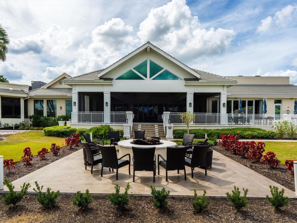
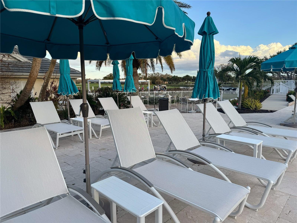
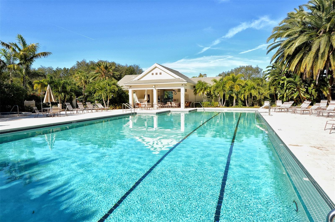
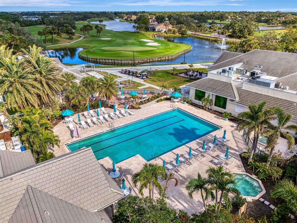
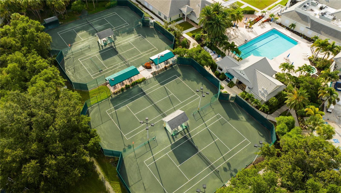
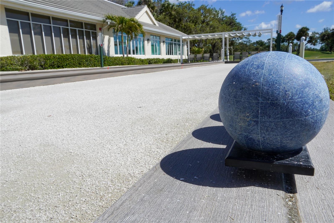
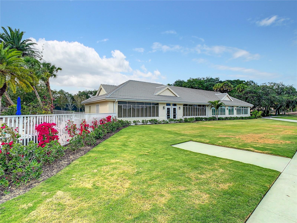
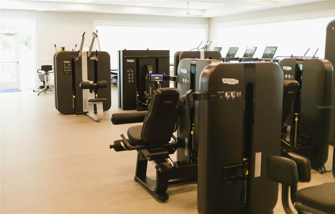
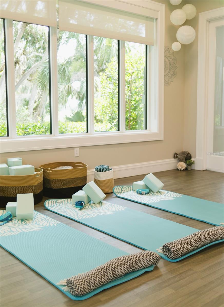
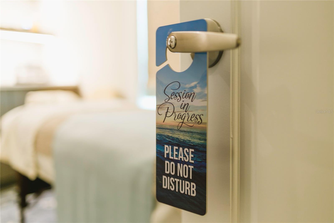
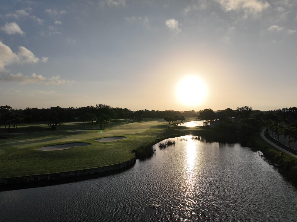
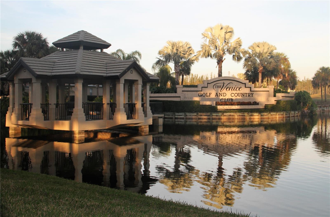
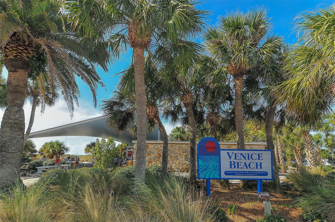
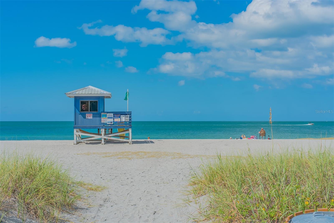
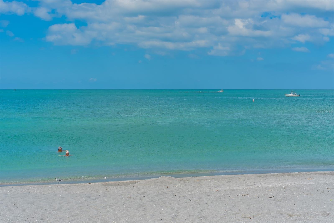
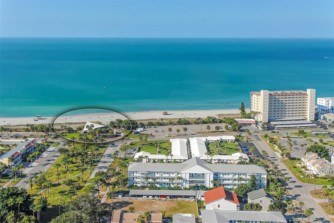
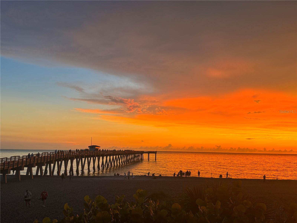
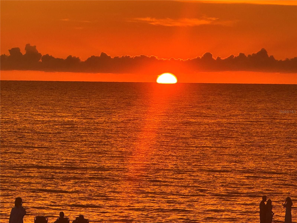
- MLS#: N6140962 ( Residential )
- Street Address: 560 Fallbrook Drive
- Viewed: 22
- Price: $439,000
- Price sqft: $161
- Waterfront: No
- Year Built: 1992
- Bldg sqft: 2727
- Bedrooms: 3
- Total Baths: 2
- Full Baths: 2
- Garage / Parking Spaces: 2
- Days On Market: 20
- Additional Information
- Geolocation: 27.092 / -82.3727
- County: SARASOTA
- City: VENICE
- Zipcode: 34292
- Subdivision: Venice Golf Country Club
- Elementary School: Taylor Ranch Elementary
- Middle School: Venice Area Middle
- High School: Venice Senior High
- Provided by: COLDWELL BANKER REALTY
- Contact: Sally Schowalter
- 941-493-1000

- DMCA Notice
-
DescriptionWhat an opportunity! This charming and tastefully decorated 3 bedroom, 2 bath home is located in one of Venices premier gated communities with only 589 homes. From the moment you drive through the gates of The Venice Golf and Country Club, youll feel how special this Geo Certified Audubon community is, with its canopy of oak trees, winding streets, lush landscaping, and 26 ponds surrounded by 13 natural preserves. Meticulously cared for, this home sits on a quiet cul de sac in one of the maintenance free neighborhoods with its own HOA providing lawn care, fertilization, shrub trimming, shared irrigation, roof cleaning, and access to a neighborhood pool. The 1,882 square foot residence offers a separate living room, a dining room with built in buffet, and a recently updated kitchen featuring stainless steel appliances and a separate breakfast area. The updated baths add a fresh, modern touch, while the split floor plan ensures privacy for overnight guests.Step outside to the spacious, partially covered lanai, where you can entertain friends or simply relax and enjoy what the owner calls her Selby Garden view.Additional improvements include impact windows, attractive paver driveway, newer roof (2017), HVAC (2020), and a freshly painted interior. This home is ready for its new ownersjust pack your bags and start enjoying Florida living at its best!VGCC completed a major clubhouse renovation in 2022, featuring a welcoming new bar, indoor and outdoor dining, and a cozy fire pit for cool evenings. The Wellness Center was tripled in size and now includes state of the art equipment, personal training, numerous classes, and an on site physical therapist.Members enjoy an impressive variety of activities beyond golf and tennis, including bocce, pickleball, bridge, mahjong, book and wine clubs, bingo and trivia nights, and more.VGCC is the only private, member owned club in Venice, with golf membership limited to 360 households. The remaining members stay active with the many other social and recreational opportunities offered. Conveniently located just 5 miles from historic downtown Venice, with its charming shops, restaurants, and beaches, and only a short drive to Wellen Parkhome to outdoor events, dining, and CoolToday Park, the spring training home of the Atlanta Bravesand about 20 miles south of Sarasota. Ask about turn key option. Membership is mandatory.
Property Location and Similar Properties
All
Similar
Features
Appliances
- Dishwasher
- Disposal
- Dryer
- Electric Water Heater
- Microwave
- Range
- Refrigerator
- Washer
Association Amenities
- Clubhouse
- Fence Restrictions
- Fitness Center
- Gated
- Golf Course
- Pool
- Recreation Facilities
- Security
- Spa/Hot Tub
- Tennis Court(s)
- Vehicle Restrictions
Home Owners Association Fee
- 777.00
Home Owners Association Fee Includes
- Guard - 24 Hour
- Common Area Taxes
- Pool
- Escrow Reserves Fund
- Insurance
- Maintenance Grounds
- Management
- Private Road
- Recreational Facilities
- Security
- Trash
Association Name
- Christine Goerz
Association Phone
- 941-496-8482
Carport Spaces
- 0.00
Close Date
- 0000-00-00
Cooling
- Central Air
- Attic Fan
Country
- US
Covered Spaces
- 0.00
Exterior Features
- Lighting
- Sliding Doors
Flooring
- Carpet
- Ceramic Tile
Furnished
- Turnkey
Garage Spaces
- 2.00
Heating
- Central
- Electric
High School
- Venice Senior High
Insurance Expense
- 0.00
Interior Features
- Ceiling Fans(s)
- Dry Bar
- Eat-in Kitchen
- High Ceilings
- Primary Bedroom Main Floor
- Solid Wood Cabinets
- Split Bedroom
- Stone Counters
- Walk-In Closet(s)
- Window Treatments
Legal Description
- LOT 265 VENICE GOLF & COUNTRY CLUB UNIT 2-B
Levels
- One
Living Area
- 1882.00
Middle School
- Venice Area Middle
Area Major
- 34292 - Venice
Net Operating Income
- 0.00
Occupant Type
- Owner
Open Parking Spaces
- 0.00
Other Expense
- 0.00
Parcel Number
- 0421020013
Parking Features
- Garage Door Opener
- Golf Cart Garage
Pets Allowed
- Cats OK
- Dogs OK
Property Type
- Residential
Roof
- Concrete
- Tile
School Elementary
- Taylor Ranch Elementary
Sewer
- Public Sewer
Tax Year
- 2024
Township
- 39S
Utilities
- BB/HS Internet Available
- Cable Available
- Electricity Connected
- Sewer Connected
- Sprinkler Recycled
View
- Garden
Views
- 22
Virtual Tour Url
- https://www.propertypanorama.com/instaview/stellar/N6140962
Water Source
- Public
Year Built
- 1992
Zoning Code
- RSF3
Disclaimer: All information provided is deemed to be reliable but not guaranteed.
Listing Data ©2025 Greater Fort Lauderdale REALTORS®
Listings provided courtesy of The Hernando County Association of Realtors MLS.
Listing Data ©2025 REALTOR® Association of Citrus County
Listing Data ©2025 Royal Palm Coast Realtor® Association
The information provided by this website is for the personal, non-commercial use of consumers and may not be used for any purpose other than to identify prospective properties consumers may be interested in purchasing.Display of MLS data is usually deemed reliable but is NOT guaranteed accurate.
Datafeed Last updated on November 6, 2025 @ 12:00 am
©2006-2025 brokerIDXsites.com - https://brokerIDXsites.com
Sign Up Now for Free!X
Call Direct: Brokerage Office: Mobile: 352.585.0041
Registration Benefits:
- New Listings & Price Reduction Updates sent directly to your email
- Create Your Own Property Search saved for your return visit.
- "Like" Listings and Create a Favorites List
* NOTICE: By creating your free profile, you authorize us to send you periodic emails about new listings that match your saved searches and related real estate information.If you provide your telephone number, you are giving us permission to call you in response to this request, even if this phone number is in the State and/or National Do Not Call Registry.
Already have an account? Login to your account.

