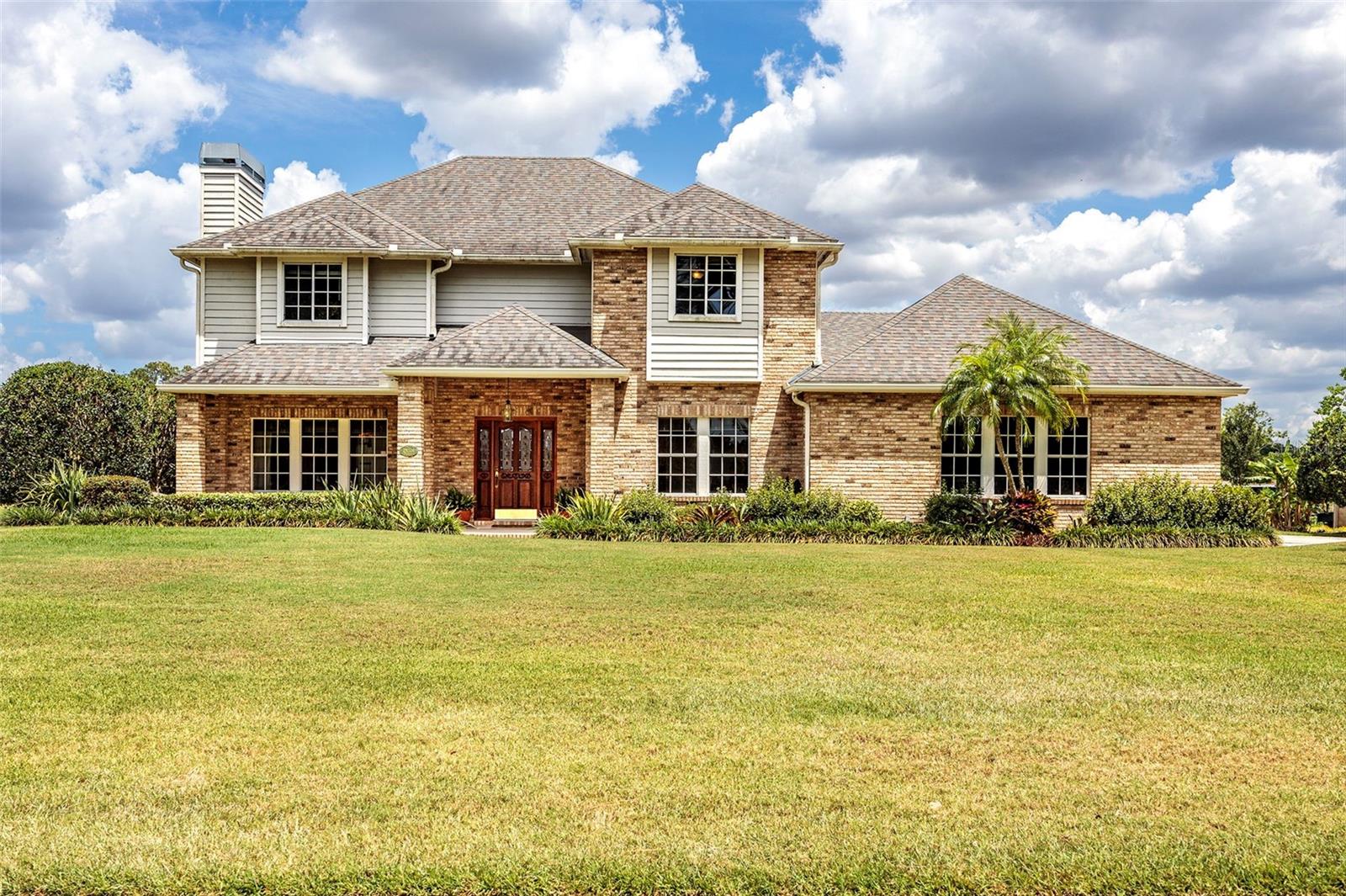
- Lori Ann Bugliaro P.A., REALTOR ®
- Tropic Shores Realty
- Helping My Clients Make the Right Move!
- Mobile: 352.585.0041
- Fax: 888.519.7102
- 352.585.0041
- loribugliaro.realtor@gmail.com
Contact Lori Ann Bugliaro P.A.
Schedule A Showing
Request more information
- Home
- Property Search
- Search results
- 29334 David Court, TAVARES, FL 32778
Property Photos



































































- MLS#: G5081613 ( Residential )
- Street Address: 29334 David Court
- Viewed: 108
- Price: $960,000
- Price sqft: $244
- Waterfront: Yes
- Wateraccess: Yes
- Waterfront Type: Canal Front
- Year Built: 1991
- Bldg sqft: 3937
- Bedrooms: 4
- Total Baths: 3
- Full Baths: 3
- Garage / Parking Spaces: 3
- Days On Market: 420
- Additional Information
- Geolocation: 28.7737 / -81.6887
- County: LAKE
- City: TAVARES
- Zipcode: 32778
- Subdivision: Shirley Shores First Add
- Provided by: BHHS FLORIDA REALTY
- Contact: Suzanne Bogan
- 352-729-7325

- DMCA Notice
-
DescriptionBeautiful custom built 4/3 home on lagoon to the Harris Chain of Lakes with it's own dock & boathouse waiting for you. Within 1 mile of Deer Island Golf course without HOA or HOA Fees. This home has plenty of privacy with a parklike setting in the front yard & stunning water views in the backyard. The 1 acre property with it's lush landscaping along with it's many fruit trees offers a tropical paradise. Fish from the dock & boathouse or just sit & watch all of the wildlife from your backyard. This is truly a fisherman's or bird watcher's paradise. As you enter the home you'll see the elegant, curved staircase taking you upstairs to the huge master suite. The master bath has a whirlpool garden tub with surrounding windows that provide stunning views of the sparkling lagoon. Completing the second floor are two large bedrooms & another full bath. The Main floor consists of a formal living room with a wood burning fireplace, formal dining room, kitchen with breakfast nook leading to family room with eye catching water views. The 4th bedroom along with the 3rd bath, are also on the main floor. So many upgrades in this home here are just a few a 3 car oversized garage with a separate, air conditioned workshop, two zone heat pump HVAC, ADT security system, central vacuum system. Come take a look!
Property Location and Similar Properties
All
Similar
Features
Waterfront Description
- Canal Front
Accessibility Features
- Accessible Approach with Ramp
- Accessible Bedroom
- Accessible Closets
- Accessible Common Area
- Accessible Doors
- Accessible Electrical and Environmental Controls
- Accessible Entrance
- Accessible Full Bath
- Visitor Bathroom
- Accessible Hallway(s)
- Accessible Kitchen
- Accessible Kitchen Appliances
- Accessible Central Living Area
- Accessible Stairway
- Accessible Washer/Dryer
Appliances
- Built-In Oven
- Dishwasher
- Disposal
- Dryer
- Electric Water Heater
- Exhaust Fan
- Freezer
- Microwave
- Range
- Range Hood
- Refrigerator
- Washer
Home Owners Association Fee
- 0.00
Carport Spaces
- 0.00
Close Date
- 0000-00-00
Cooling
- Central Air
Country
- US
Covered Spaces
- 0.00
Exterior Features
- Sliding Doors
Flooring
- Carpet
- Ceramic Tile
Furnished
- Unfurnished
Garage Spaces
- 3.00
Heating
- Central
- Heat Pump
Insurance Expense
- 0.00
Interior Features
- Ceiling Fans(s)
- Central Vaccum
- Eat-in Kitchen
- PrimaryBedroom Upstairs
- Walk-In Closet(s)
- Window Treatments
Legal Description
- SHIRLEY SHORES FIRST ADD LOT 16 16A PB 25 PG 1 ORB 3848 PG 1121 ORB 5477 PG 2000 ORB 5523 PG 1646
Levels
- Two
Living Area
- 2874.00
Lot Features
- Landscaped
- Near Golf Course
- Oversized Lot
- Paved
- Private
Area Major
- 32778 - Tavares / Deer Island
Net Operating Income
- 0.00
Occupant Type
- Owner
Open Parking Spaces
- 0.00
Other Expense
- 0.00
Other Structures
- Boat House
Parcel Number
- 02-20-26-0330-000-01600
Parking Features
- Driveway
- Garage Door Opener
- Garage Faces Side
- Oversized
- RV Access/Parking
- Workshop in Garage
Pets Allowed
- Yes
Pool Features
- Gunite
- In Ground
- Screen Enclosure
Possession
- Close Of Escrow
Property Condition
- Completed
Property Type
- Residential
Roof
- Shingle
Sewer
- Septic Tank
Style
- Contemporary
- Custom
Tax Year
- 2023
Township
- 20
Utilities
- Cable Available
- Electricity Connected
- Phone Available
View
- Park/Greenbelt
- Pool
- Trees/Woods
- Water
Views
- 108
Virtual Tour Url
- https://tour.vht.com/434386820/idx
Water Source
- Well
Year Built
- 1991
Zoning Code
- R-2
Disclaimer: All information provided is deemed to be reliable but not guaranteed.
Listing Data ©2025 Greater Fort Lauderdale REALTORS®
Listings provided courtesy of The Hernando County Association of Realtors MLS.
Listing Data ©2025 REALTOR® Association of Citrus County
Listing Data ©2025 Royal Palm Coast Realtor® Association
The information provided by this website is for the personal, non-commercial use of consumers and may not be used for any purpose other than to identify prospective properties consumers may be interested in purchasing.Display of MLS data is usually deemed reliable but is NOT guaranteed accurate.
Datafeed Last updated on July 5, 2025 @ 12:00 am
©2006-2025 brokerIDXsites.com - https://brokerIDXsites.com
Sign Up Now for Free!X
Call Direct: Brokerage Office: Mobile: 352.585.0041
Registration Benefits:
- New Listings & Price Reduction Updates sent directly to your email
- Create Your Own Property Search saved for your return visit.
- "Like" Listings and Create a Favorites List
* NOTICE: By creating your free profile, you authorize us to send you periodic emails about new listings that match your saved searches and related real estate information.If you provide your telephone number, you are giving us permission to call you in response to this request, even if this phone number is in the State and/or National Do Not Call Registry.
Already have an account? Login to your account.

