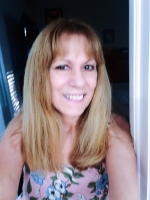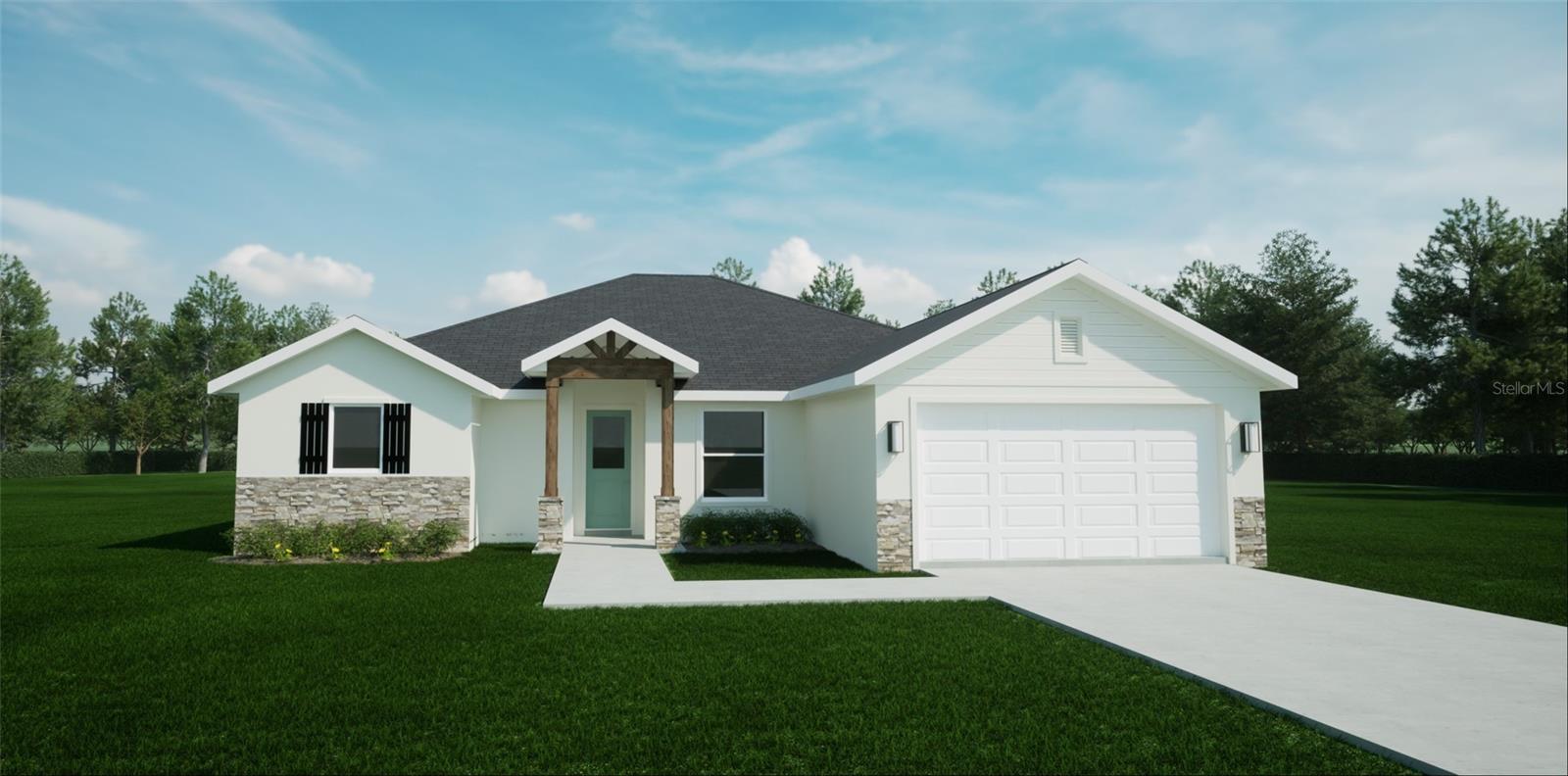
- Lori Ann Bugliaro P.A., REALTOR ®
- Tropic Shores Realty
- Helping My Clients Make the Right Move!
- Mobile: 352.585.0041
- Fax: 888.519.7102
- 352.585.0041
- loribugliaro.realtor@gmail.com
Contact Lori Ann Bugliaro P.A.
Schedule A Showing
Request more information
- Home
- Property Search
- Search results
- 577 Dowling Circle, LADY LAKE, FL 32159
Property Photos
























- MLS#: G5087303 ( Residential )
- Street Address: 577 Dowling Circle
- Viewed: 101
- Price: $395,000
- Price sqft: $139
- Waterfront: No
- Year Built: 2024
- Bldg sqft: 2838
- Bedrooms: 3
- Total Baths: 2
- Full Baths: 2
- Garage / Parking Spaces: 2
- Days On Market: 285
- Additional Information
- Geolocation: 28.9503 / -81.9337
- County: LAKE
- City: LADY LAKE
- Zipcode: 32159
- Subdivision: Lakes Lady Lake
- Provided by: HIGH COUNTRY REALTY LLC
- Contact: Andrea Edgington
- 352-348-3938

- DMCA Notice
-
DescriptionThis brand new home in the beautiful, gated Lakes of Lady Lake golf community is ready for YOU!! Within minutes of Spanish Springs Square in the Villages, Home Depot, medical centers, hospitals, restaurants, shopping and entertainment, this home sits in the heart of Central Florida, offering both exclusivity and access to an active lifestyle. Situated on a large lot, the home boasts 3 bedrooms, 2 bathrooms. The master bedroom includes DOUBLE walk in closets, a soaking tub, large walk in shower, double sinks, linen closets, offering a peaceful retreat from the rest of the home. The other two bedrooms share a spacious bathroom with a quartz countertop and offer ample closets. The open concept living area is designed with both entertainment and relaxation in mind. The great room flows seamlessly into the kitchen and dining area, creating a perfect space for family gatherings or hosting guests. The kitchen is equipped with a large Island, stainless steel appliances, granite countertops, a pantry and ample cabinet space, making meal prep a breeze. The home also features a large lanai, offering a comfortable outdoor space to enjoy the Florida sunshine. As part of the gated golf community, residents can enjoy access to the golf course, but mandatory membership is not required. Qualifying first time homebuyers can receive a grant of $15,000 to put towards the down payment and/or closing costs OR 100% financing is available. Call now to schedule an appointment and learn the details. Overall, this new construction home offers a perfect combination of luxury, comfort, and convenience in a sought after location in Central Florida.
Property Location and Similar Properties
All
Similar
Features
Appliances
- Dishwasher
- Electric Water Heater
- Microwave
- Range
- Refrigerator
Home Owners Association Fee
- 1200.00
Association Name
- Curt Hathaway
Association Phone
- 614-946-9629
Builder Model
- Kingston
Builder Name
- Trilogy Homes
- LLC
Carport Spaces
- 0.00
Close Date
- 0000-00-00
Cooling
- Central Air
Country
- US
Covered Spaces
- 0.00
Exterior Features
- Sliding Doors
Flooring
- Carpet
- Ceramic Tile
Garage Spaces
- 2.00
Heating
- Central
Insurance Expense
- 0.00
Interior Features
- Ceiling Fans(s)
- Living Room/Dining Room Combo
- Open Floorplan
- Primary Bedroom Main Floor
Legal Description
- LADY LAKE THE LAKES OF LADY LAKE SUB LOT 51 BLK C PB 36 PGS 88-90 ORB 5706 PG 1897
Levels
- One
Living Area
- 1846.00
Lot Features
- Cleared
Area Major
- 32159 - Lady Lake (The Villages)
Net Operating Income
- 0.00
New Construction Yes / No
- Yes
Occupant Type
- Vacant
Open Parking Spaces
- 0.00
Other Expense
- 0.00
Parcel Number
- 05-18-24-2000-00C-05100
Pets Allowed
- Cats OK
- Dogs OK
Property Condition
- Completed
Property Type
- Residential
Roof
- Shingle
Sewer
- Septic Tank
Tax Year
- 2023
Township
- 18
Utilities
- Cable Available
- Electricity Connected
- Phone Available
- Sewer Connected
- Water Connected
Views
- 101
Virtual Tour Url
- https://www.propertypanorama.com/instaview/stellar/G5087303
Water Source
- Private
Year Built
- 2024
Zoning Code
- RS-3
Disclaimer: All information provided is deemed to be reliable but not guaranteed.
Listing Data ©2025 Greater Fort Lauderdale REALTORS®
Listings provided courtesy of The Hernando County Association of Realtors MLS.
Listing Data ©2025 REALTOR® Association of Citrus County
Listing Data ©2025 Royal Palm Coast Realtor® Association
The information provided by this website is for the personal, non-commercial use of consumers and may not be used for any purpose other than to identify prospective properties consumers may be interested in purchasing.Display of MLS data is usually deemed reliable but is NOT guaranteed accurate.
Datafeed Last updated on July 3, 2025 @ 12:00 am
©2006-2025 brokerIDXsites.com - https://brokerIDXsites.com
Sign Up Now for Free!X
Call Direct: Brokerage Office: Mobile: 352.585.0041
Registration Benefits:
- New Listings & Price Reduction Updates sent directly to your email
- Create Your Own Property Search saved for your return visit.
- "Like" Listings and Create a Favorites List
* NOTICE: By creating your free profile, you authorize us to send you periodic emails about new listings that match your saved searches and related real estate information.If you provide your telephone number, you are giving us permission to call you in response to this request, even if this phone number is in the State and/or National Do Not Call Registry.
Already have an account? Login to your account.

