
- Lori Ann Bugliaro P.A., REALTOR ®
- Tropic Shores Realty
- Helping My Clients Make the Right Move!
- Mobile: 352.585.0041
- Fax: 888.519.7102
- 352.585.0041
- loribugliaro.realtor@gmail.com
Contact Lori Ann Bugliaro P.A.
Schedule A Showing
Request more information
- Home
- Property Search
- Search results
- 1241 Riverscape Street, BRADENTON, FL 34208
Property Photos
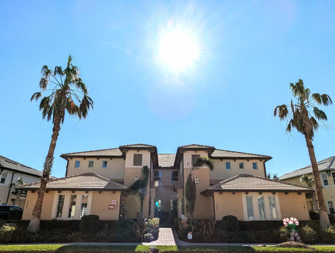

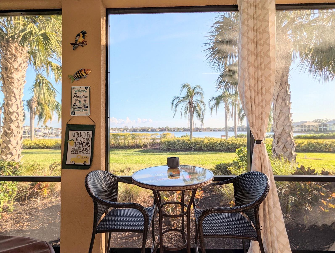
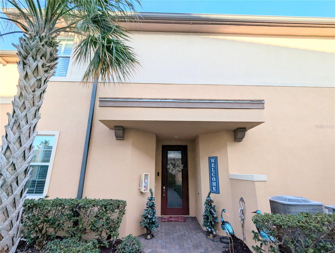
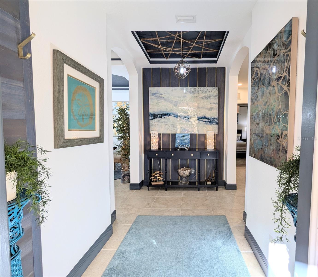
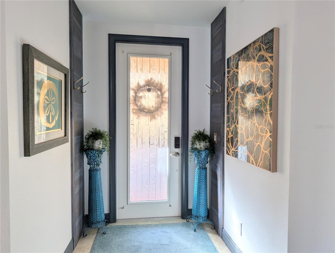
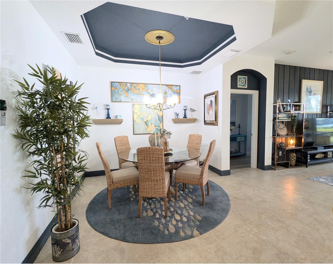
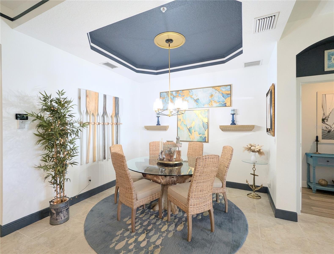
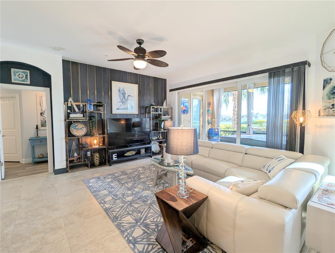
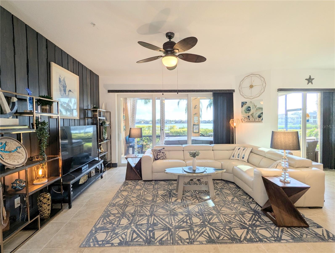
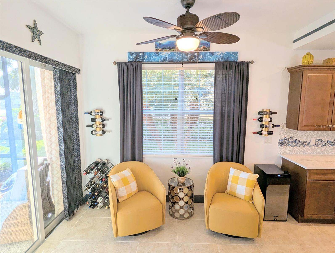
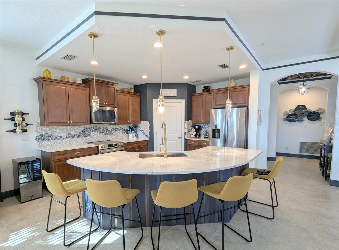
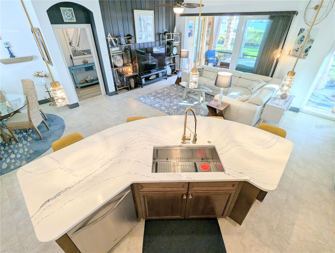
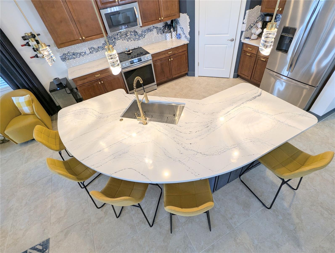
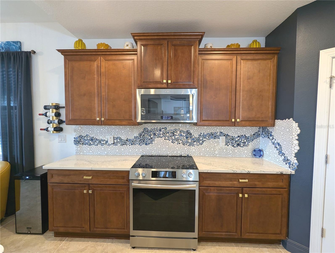
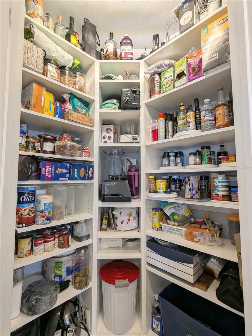
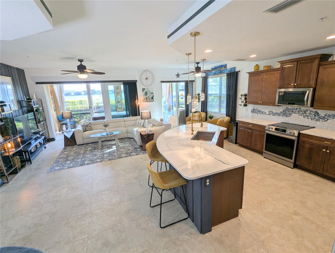
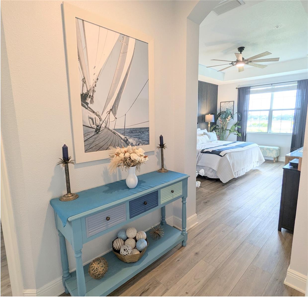
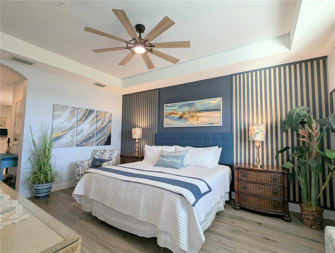
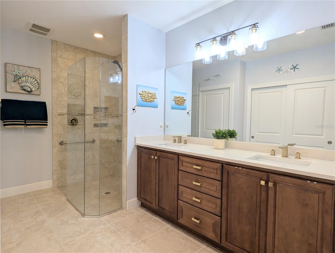
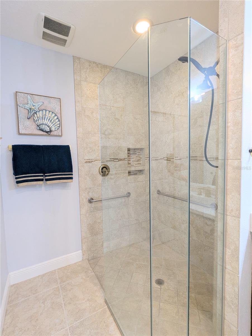
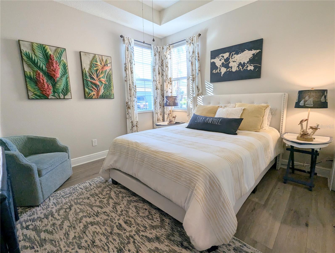
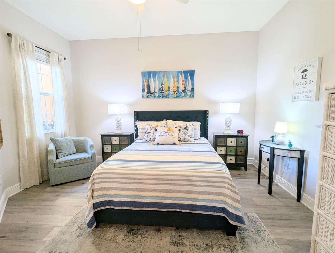
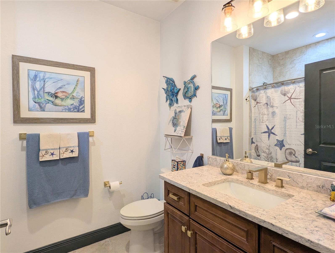
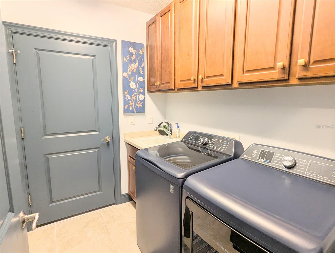
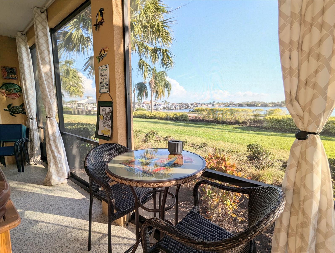
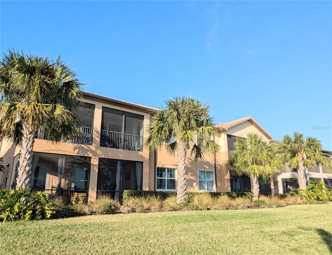
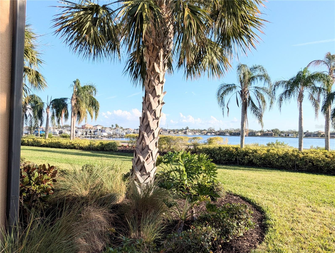
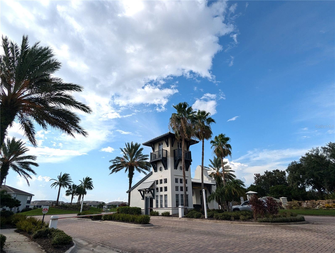
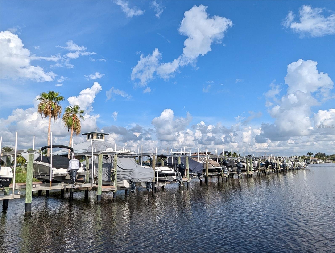
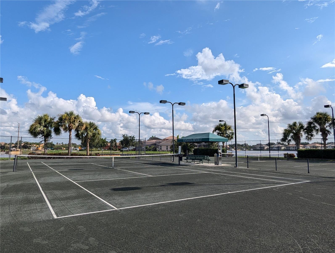
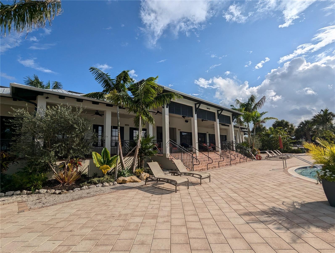
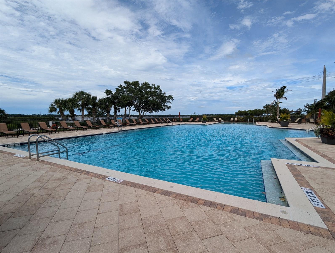
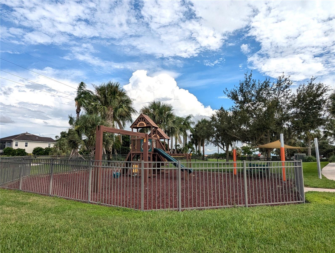
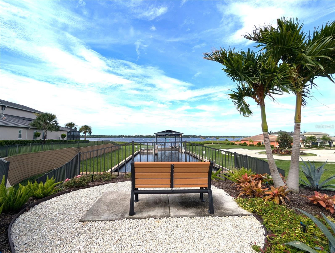
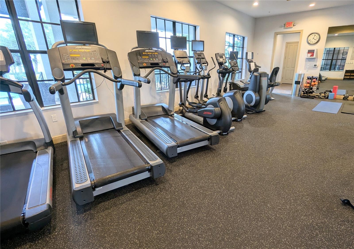
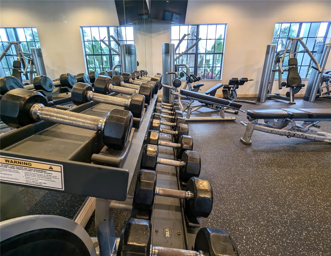
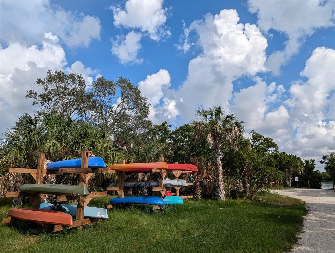
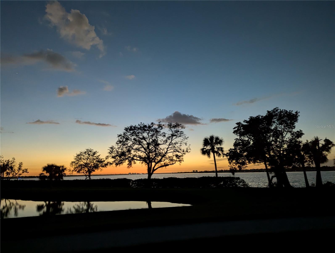
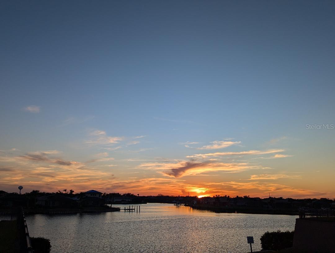



- MLS#: G5090636 ( Residential )
- Street Address: 1241 Riverscape Street
- Viewed: 35
- Price: $500,000
- Price sqft: $249
- Waterfront: No
- Year Built: 2014
- Bldg sqft: 2006
- Bedrooms: 3
- Total Baths: 2
- Full Baths: 2
- Garage / Parking Spaces: 2
- Days On Market: 149
- Additional Information
- Geolocation: 27.5204 / -82.5013
- County: MANATEE
- City: BRADENTON
- Zipcode: 34208
- Subdivision: Riverside At Tidewater Preserv
- Building: Riverside At Tidewater Preserve
- Elementary School: Freedom Elementary
- Middle School: Carlos E. Haile Middle
- High School: Braden River High
- Provided by: LIST NOW REALTY, LLC
- Contact: Matt Buttner
- 352-385-7636

- DMCA Notice
-
DescriptionCome and see what $500,000 will buy for you in Tidewater Preserve! You will find stunning water views, a marina with available boat slips, a gorgeous clubhouse with a pool set along the Manatee River, two gyms, and two additional pools. This first floor carriage home is designed for entertaining. And it has been restaged as turnkey. It features a large island with Cambria quartz counters and the ability to seat six. The custom designed backsplash mimics the blue waves in the counter tops. The pantry was designed for maximum storage. The slide in range was installed in December. It features an induction cook top, with an oven capable of convection cooking, air frying, and slow cooking. There is a French door refrigerator and wine fridge in the kitchen, and a second refrigerator in the garage, with water and ice capabilities in the door. The primary bedroom is spacious, and comes complete with a king sized platform bed. The primary bath also features a Cambria quartz counter with double sinks and a large linen closet. The primary walk in closet has custom built ins to maximize storage for clothing and shoes. The second bedroom features double corner windows for great natural light and is equipped with a queen sized bed for guests. The third room is open for possibilities. Perhaps an office, yoga room, music room, den or even another bedroom. This beautiful home is a must see if you are craving life on the water in an amenity filled community, with maximum value for your money. The only thing this home needs is you, living your best life in paradise.
Property Location and Similar Properties
All
Similar
Features
Accessibility Features
- Accessible Doors
- Accessible Full Bath
- Accessible Hallway(s)
- Central Living Area
Appliances
- Dishwasher
- Disposal
- Dryer
- Electric Water Heater
- Exhaust Fan
- Ice Maker
- Microwave
- Range
- Refrigerator
- Washer
Association Amenities
- Clubhouse
- Fitness Center
- Gated
- Park
- Playground
- Pool
- Recreation Facilities
- Security
- Storage
- Tennis Court(s)
- Trail(s)
Home Owners Association Fee
- 1537.00
Home Owners Association Fee Includes
- Guard - 24 Hour
- Cable TV
- Common Area Taxes
- Pool
- Escrow Reserves Fund
- Insurance
- Internet
- Maintenance Structure
- Maintenance Grounds
- Management
- Pest Control
- Private Road
- Recreational Facilities
- Security
Association Name
- Christine Brookfield
Association Phone
- 941-745-1092
Carport Spaces
- 0.00
Close Date
- 0000-00-00
Cooling
- Central Air
- Humidity Control
Country
- US
Covered Spaces
- 0.00
Exterior Features
- Lighting
- Rain Gutters
- Sidewalk
- Sliding Doors
Flooring
- Luxury Vinyl
- Tile
Furnished
- Unfurnished
Garage Spaces
- 2.00
Green Energy Efficient
- Appliances
- Thermostat
- Windows
Heating
- Central
- Electric
High School
- Braden River High
Insurance Expense
- 0.00
Interior Features
- Ceiling Fans(s)
- Eat-in Kitchen
- High Ceilings
- Kitchen/Family Room Combo
- Living Room/Dining Room Combo
- Open Floorplan
- Primary Bedroom Main Floor
- Solid Wood Cabinets
- Split Bedroom
- Stone Counters
- Thermostat
- Tray Ceiling(s)
- Walk-In Closet(s)
- Window Treatments
Legal Description
- UNIT B BLDG 14 RIVERSIDE AT TIDEWATER PRESERVE PI#11000.1515/9
Levels
- One
Living Area
- 1748.00
Lot Features
- Flood Insurance Required
- FloodZone
- City Limits
- Level
- Near Marina
- Paved
Middle School
- Carlos E. Haile Middle
Area Major
- 34208 - Bradenton/Braden River
Net Operating Income
- 0.00
Occupant Type
- Owner
Open Parking Spaces
- 0.00
Other Expense
- 0.00
Parcel Number
- 1100015159
Parking Features
- Driveway
- Garage Door Opener
- Garage Faces Side
- Ground Level
- Guest
- Off Street
Pets Allowed
- Cats OK
- Dogs OK
- Number Limit
- Yes
Property Condition
- Completed
Property Type
- Residential
Roof
- Tile
School Elementary
- Freedom Elementary
Sewer
- Public Sewer
Style
- Mediterranean
Tax Year
- 2024
Township
- 34S
Utilities
- BB/HS Internet Available
- Cable Connected
- Electricity Connected
- Fire Hydrant
- Phone Available
- Public
- Sewer Connected
- Underground Utilities
- Water Connected
View
- Water
Views
- 35
Virtual Tour Url
- https://www.propertypanorama.com/instaview/stellar/G5090636
Water Source
- Public
Year Built
- 2014
Zoning Code
- R1
Disclaimer: All information provided is deemed to be reliable but not guaranteed.
Listing Data ©2025 Greater Fort Lauderdale REALTORS®
Listings provided courtesy of The Hernando County Association of Realtors MLS.
Listing Data ©2025 REALTOR® Association of Citrus County
Listing Data ©2025 Royal Palm Coast Realtor® Association
The information provided by this website is for the personal, non-commercial use of consumers and may not be used for any purpose other than to identify prospective properties consumers may be interested in purchasing.Display of MLS data is usually deemed reliable but is NOT guaranteed accurate.
Datafeed Last updated on May 23, 2025 @ 12:00 am
©2006-2025 brokerIDXsites.com - https://brokerIDXsites.com
Sign Up Now for Free!X
Call Direct: Brokerage Office: Mobile: 352.585.0041
Registration Benefits:
- New Listings & Price Reduction Updates sent directly to your email
- Create Your Own Property Search saved for your return visit.
- "Like" Listings and Create a Favorites List
* NOTICE: By creating your free profile, you authorize us to send you periodic emails about new listings that match your saved searches and related real estate information.If you provide your telephone number, you are giving us permission to call you in response to this request, even if this phone number is in the State and/or National Do Not Call Registry.
Already have an account? Login to your account.

