
- Lori Ann Bugliaro P.A., REALTOR ®
- Tropic Shores Realty
- Helping My Clients Make the Right Move!
- Mobile: 352.585.0041
- Fax: 888.519.7102
- 352.585.0041
- loribugliaro.realtor@gmail.com
Contact Lori Ann Bugliaro P.A.
Schedule A Showing
Request more information
- Home
- Property Search
- Search results
- 917 Shorehaven Drive, POINCIANA, FL 34759
Property Photos
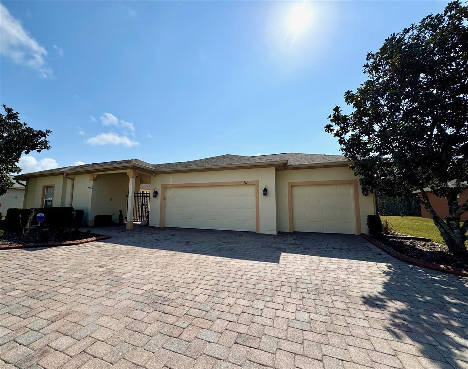

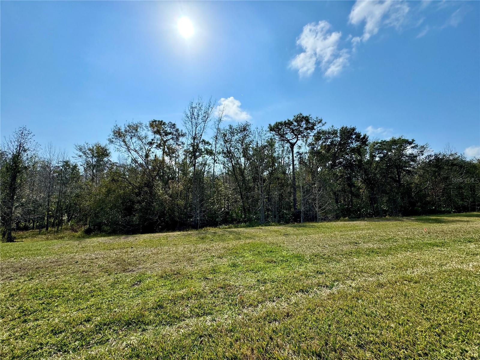
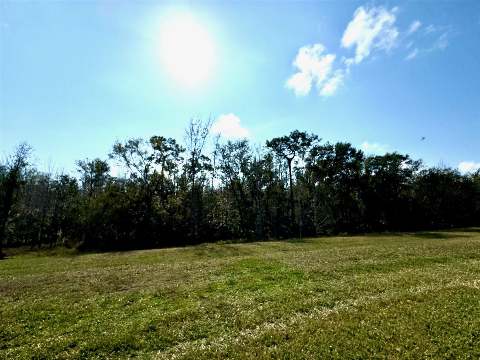
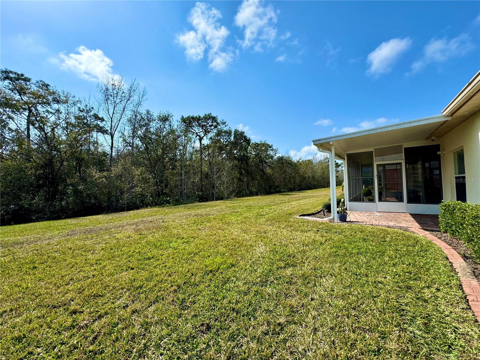
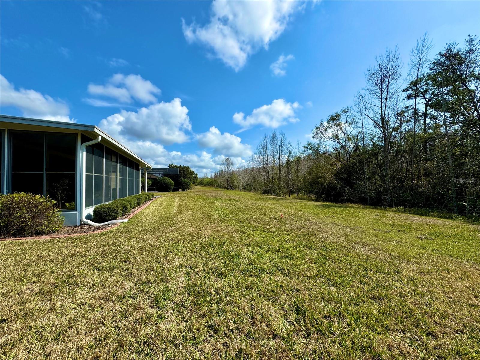
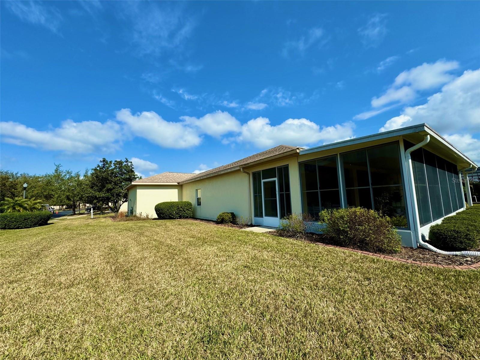
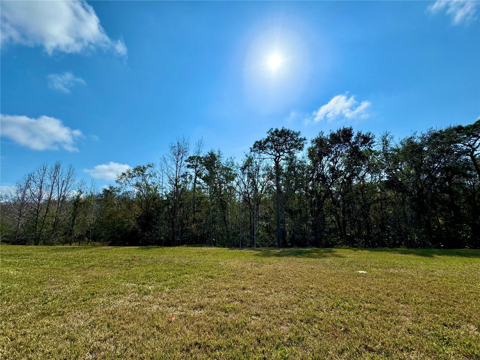
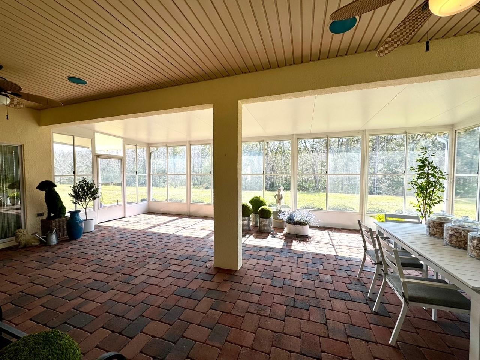
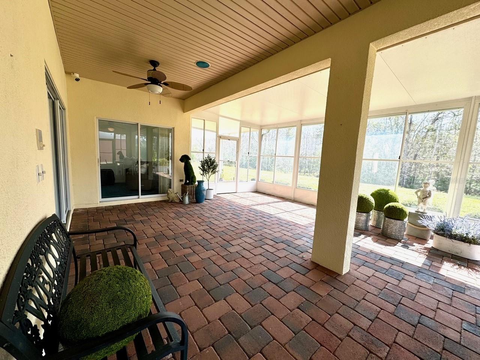
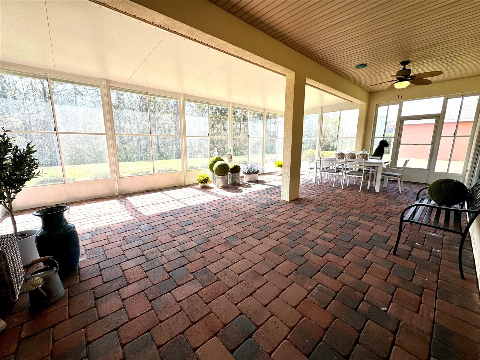





































































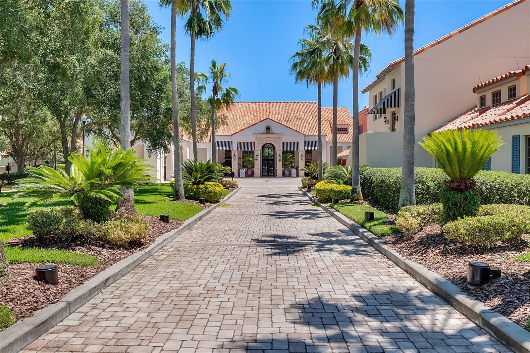
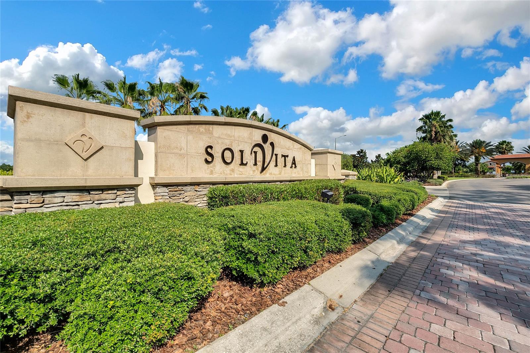
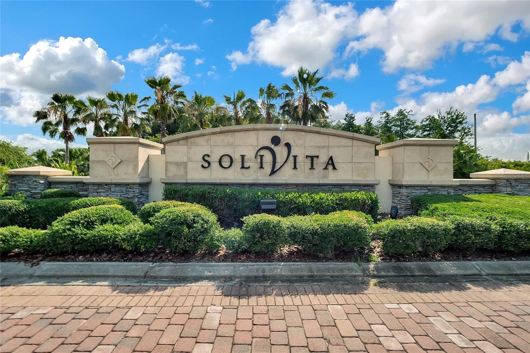
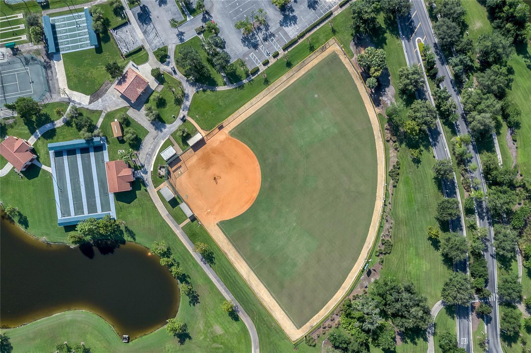
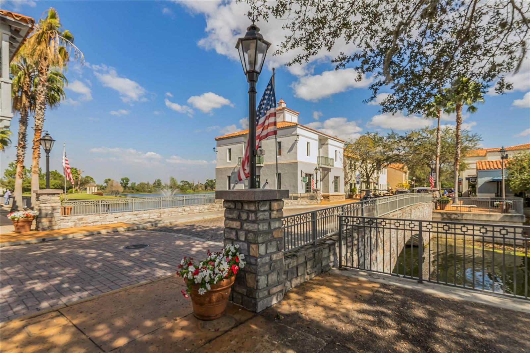
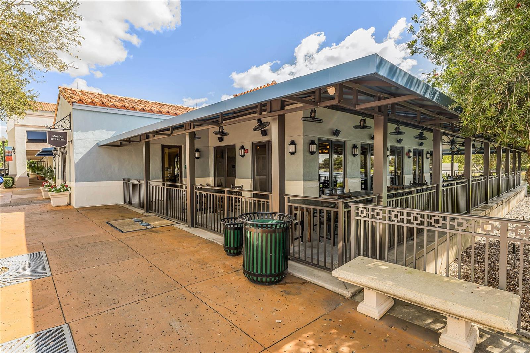
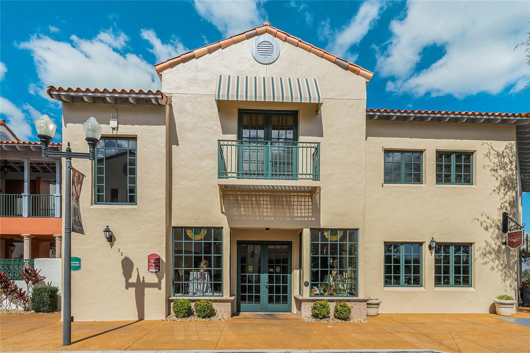
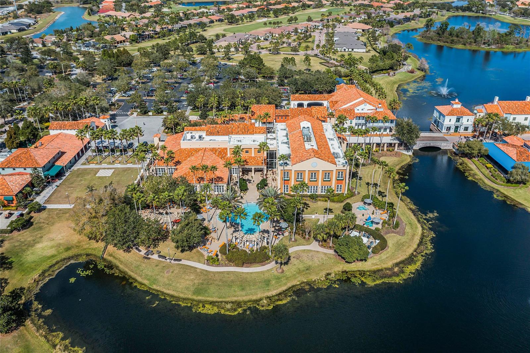
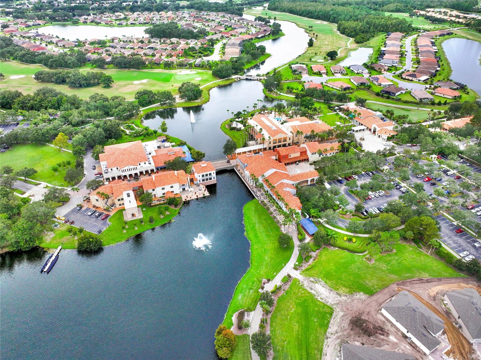
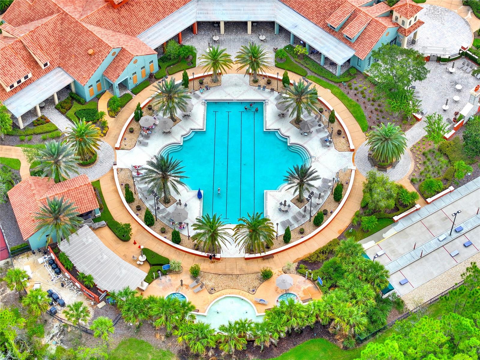
- MLS#: G5092308 ( Residential )
- Street Address: 917 Shorehaven Drive
- Viewed: 173
- Price: $469,000
- Price sqft: $134
- Waterfront: No
- Year Built: 2005
- Bldg sqft: 3488
- Bedrooms: 3
- Total Baths: 3
- Full Baths: 3
- Days On Market: 274
- Additional Information
- Geolocation: 28.108 / -81.4862
- County: POLK
- City: POINCIANA
- Zipcode: 34759
- Subdivision: Solivita Ph 02d

- DMCA Notice
-
DescriptionBRAND NEW PHOTOS FOR BRAND NEW UPGRADES! These new water resistant Laminate floors have transformed this home to truly show like a model! This home is located on one of the most private and spacious lots in the premier gated 55+ community, Solivita, a Community which was designed for active, inspired living. This stunning BOLERO model sits on nearly 1/3 acre with panoramic conservation views and offers the perfect blend of privacy, space, and style. Featuring 3 bedrooms (including a private Casita), 3 full bathrooms, and an oversized 3 car garage with over (20) feet of built in storage. This home was designed with comfort and entertaining in mind. An extremely large brick paver driveway accommodates 8+ cars, perfect for welcoming guests including a private parking spot right next to the Casita. The entry gates lead into the large paver courtyard which permits access both the Main House and Casita. The Main House has a bright, open floor plan with new LVP flooring throughout and two 9' 3 panel sliding glass doors that frame the lanai and serene conservation views. The spacious kitchen, one of the largest layouts in Solivita, boasts brand new stainless steel appliances (2025), generous counter space, and a seamless connection to the dining, living and den areas. The Casita features a large, bright open space, with a walk in closet, linen closet and large full bathroom. There is easy private access to the Casita from the French door located in the front courtyard. The oversized brick paver lanai with custom vinyl windows can be easily opened to enjoy Florida's breezes or closed for year round comfort. Surrounded by mature landscaping and nature, your backyard is a private oasis. The Owner's Suite offers a sitting area, two walk in closets with custom California type shelving, and a spa like bath with dual vanities, a soaking tub, and a separate shower. The Casita serves as one of the three bedrooms, complete with its own entrance and full bath, large walk in in closet, linen closet all ideal for guests, hobbies, or a home office. Additional highlights: Luxury 3 car garage with custom shelving, workspace, and water treatment/reverse osmosis system. Secondary bedroom with private bath. Laundry room conveniently located near the garage entry. Enjoy Solivita's unmatched lifestyle amenities: 14 heated pools plus indoor pool and walking track, Fitness centers, pickleball, tennis, and golf. 250+ clubs, on site dining, and social eventsLocated just 30 minutes from Disney and Orlando's top attractions, and minutes from the new Poinciana Lakes Plaza with shopping, dining, and multiple services. Experience the perfect mix of privacy, space, and resort style living. Schedule your private showing today!
Property Location and Similar Properties
All
Similar
Features
Appliances
- Dishwasher
- Disposal
- Dryer
- Microwave
- Other
- Range
- Refrigerator
- Washer
- Water Filtration System
- Water Softener
Association Amenities
- Basketball Court
- Cable TV
- Clubhouse
- Fitness Center
- Gated
- Golf Course
- Maintenance
- Park
- Pickleball Court(s)
- Playground
- Pool
- Recreation Facilities
- Sauna
- Security
- Shuffleboard Court
- Spa/Hot Tub
- Storage
- Tennis Court(s)
- Trail(s)
- Wheelchair Access
Home Owners Association Fee
- 250.73
Home Owners Association Fee Includes
- Guard - 24 Hour
- Cable TV
- Pool
- Internet
- Maintenance Grounds
- Management
- Other
- Pest Control
- Private Road
- Recreational Facilities
- Security
Association Name
- Everygreen Lifestyle Management
Association Phone
- Rudy Batista
Builder Model
- Bolero
Builder Name
- Avatar
Carport Spaces
- 0.00
Close Date
- 0000-00-00
Cooling
- Central Air
Country
- US
Covered Spaces
- 0.00
Exterior Features
- Lighting
- Private Mailbox
- Rain Gutters
- Sliding Doors
- Sprinkler Metered
Flooring
- Carpet
- Ceramic Tile
Garage Spaces
- 3.00
Heating
- Central
Insurance Expense
- 0.00
Interior Features
- Ceiling Fans(s)
- Eat-in Kitchen
- High Ceilings
- Open Floorplan
- Other
- Primary Bedroom Main Floor
- Solid Wood Cabinets
- Split Bedroom
- Thermostat
- Walk-In Closet(s)
- Window Treatments
Legal Description
- SOLIVITA PHASE IID PB 118 PGS 17 THRU 20 LYING IN SECS 23 & 26 TP 27 RG 28 LOT 574
Levels
- One
Living Area
- 2325.00
Lot Features
- Cleared
- Conservation Area
- Irregular Lot
- Landscaped
- Oversized Lot
- Private
- Paved
Area Major
- 34759 - Kissimmee / Poinciana
Net Operating Income
- 0.00
Occupant Type
- Vacant
Open Parking Spaces
- 0.00
Other Expense
- 0.00
Parcel Number
- 28-27-26-934111-005740
Parking Features
- Driveway
- Garage Door Opener
- Golf Cart Garage
- Golf Cart Parking
- Open
- Other
- Oversized
- Workshop in Garage
Pets Allowed
- Cats OK
- Dogs OK
Property Condition
- Completed
Property Type
- Residential
Roof
- Shingle
Sewer
- Public Sewer
Style
- Traditional
Tax Year
- 2024
Township
- 27
Utilities
- Cable Connected
- Electricity Connected
- Other
View
- Garden
- Trees/Woods
Views
- 173
Virtual Tour Url
- https://media.devoredesign.com/sites/kjgoawz/unbranded
Water Source
- Public
Year Built
- 2005
Disclaimer: All information provided is deemed to be reliable but not guaranteed.
Listing Data ©2025 Greater Fort Lauderdale REALTORS®
Listings provided courtesy of The Hernando County Association of Realtors MLS.
Listing Data ©2025 REALTOR® Association of Citrus County
Listing Data ©2025 Royal Palm Coast Realtor® Association
The information provided by this website is for the personal, non-commercial use of consumers and may not be used for any purpose other than to identify prospective properties consumers may be interested in purchasing.Display of MLS data is usually deemed reliable but is NOT guaranteed accurate.
Datafeed Last updated on November 6, 2025 @ 12:00 am
©2006-2025 brokerIDXsites.com - https://brokerIDXsites.com
Sign Up Now for Free!X
Call Direct: Brokerage Office: Mobile: 352.585.0041
Registration Benefits:
- New Listings & Price Reduction Updates sent directly to your email
- Create Your Own Property Search saved for your return visit.
- "Like" Listings and Create a Favorites List
* NOTICE: By creating your free profile, you authorize us to send you periodic emails about new listings that match your saved searches and related real estate information.If you provide your telephone number, you are giving us permission to call you in response to this request, even if this phone number is in the State and/or National Do Not Call Registry.
Already have an account? Login to your account.

