
- Lori Ann Bugliaro P.A., REALTOR ®
- Tropic Shores Realty
- Helping My Clients Make the Right Move!
- Mobile: 352.585.0041
- Fax: 888.519.7102
- 352.585.0041
- loribugliaro.realtor@gmail.com
Contact Lori Ann Bugliaro P.A.
Schedule A Showing
Request more information
- Home
- Property Search
- Search results
- 3589 Dragon Place, THE VILLAGES, FL 32163
Property Photos
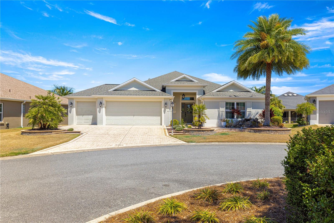

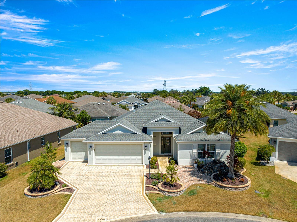
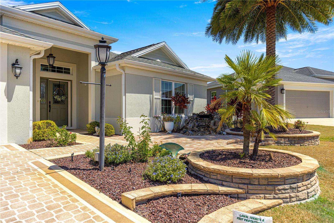

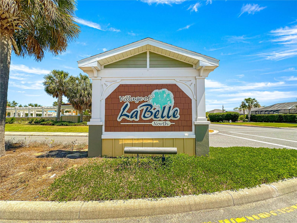
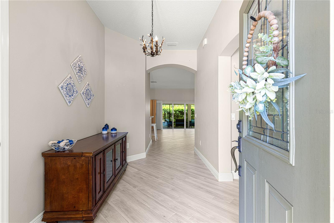
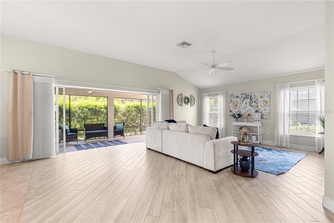
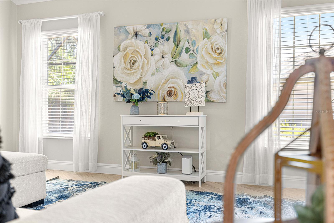
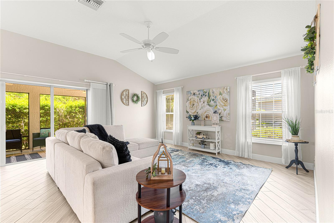
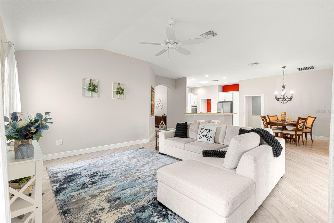
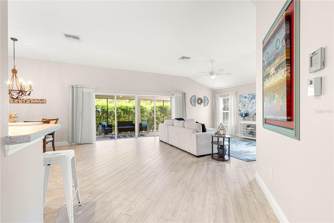
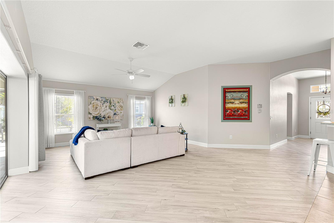
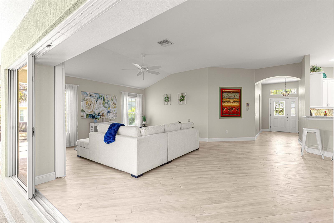

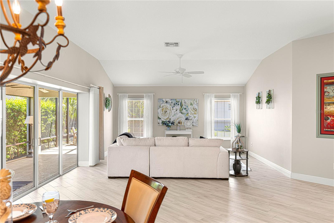
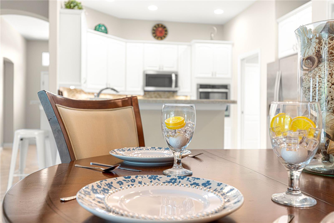
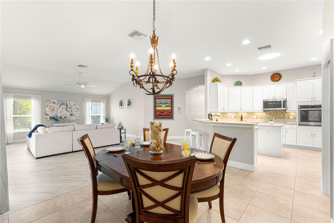
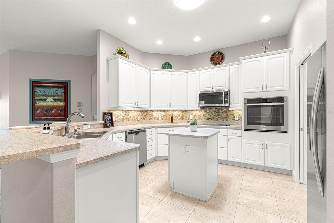
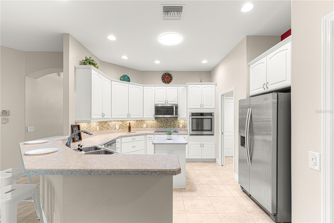
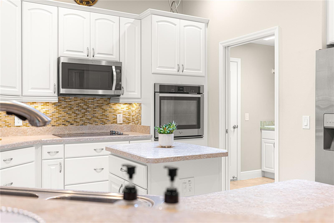
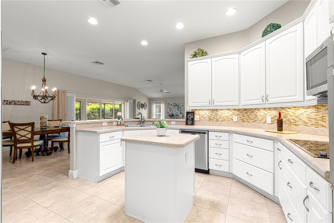
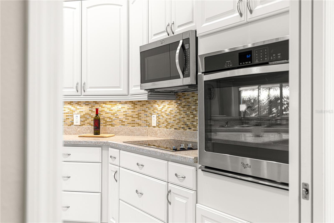
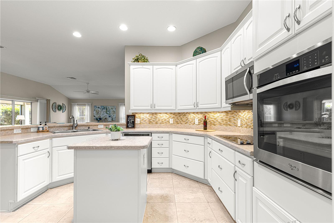
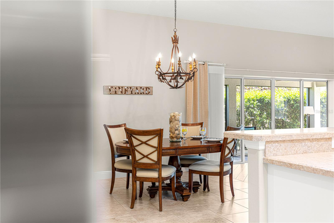
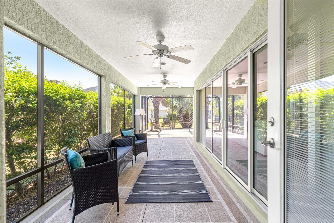

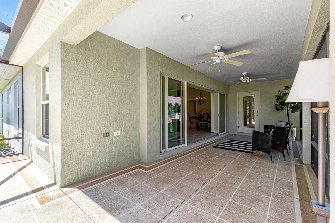
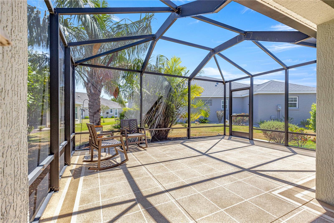
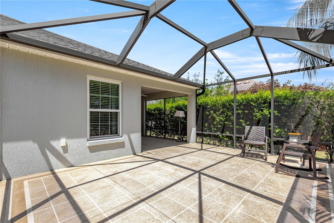
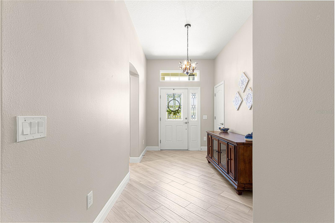
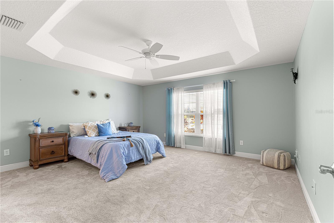
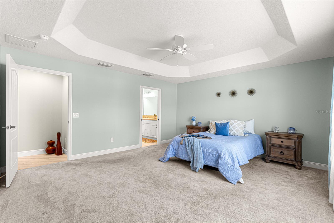
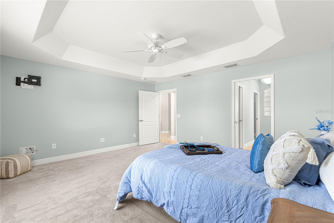

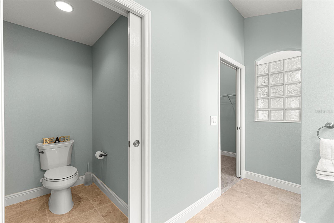
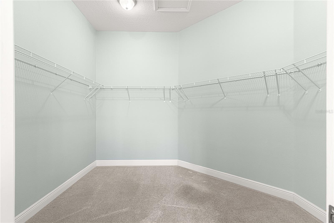
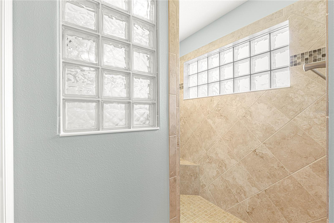
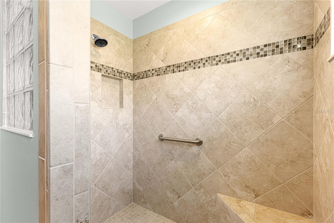
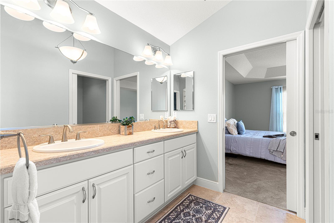
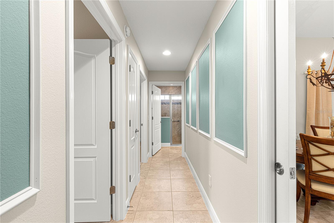
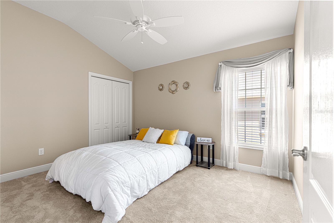
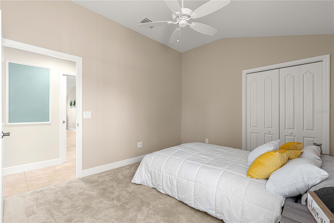
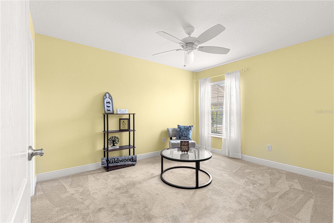
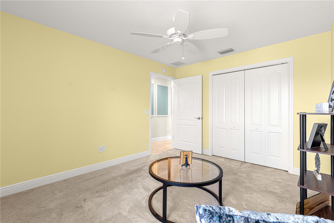
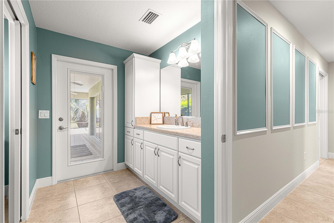
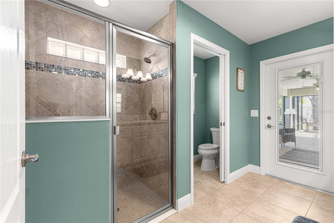
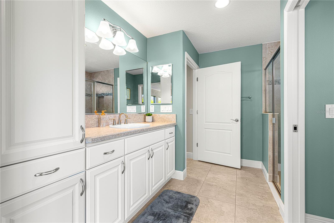


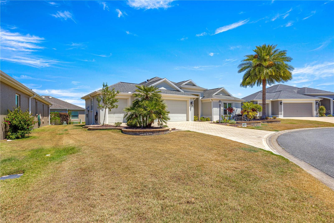
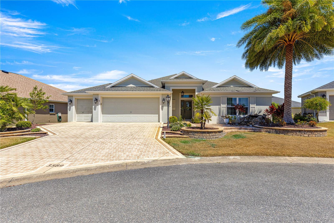
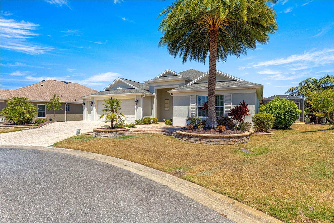
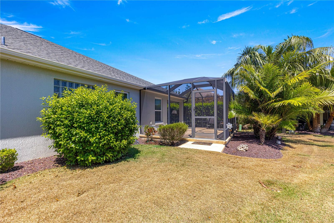

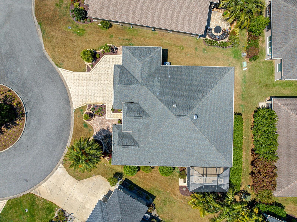
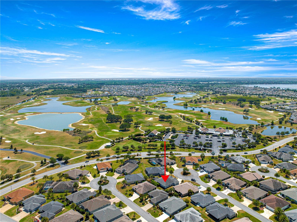

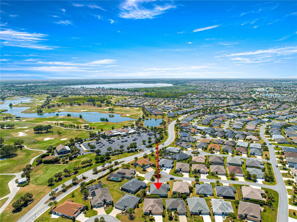
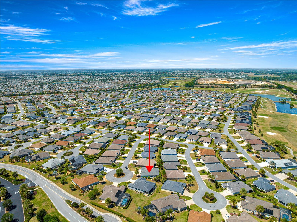
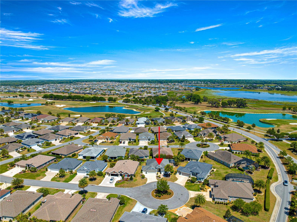
- MLS#: G5094882 ( Residential )
- Street Address: 3589 Dragon Place
- Viewed: 17
- Price: $575,000
- Price sqft: $199
- Waterfront: No
- Year Built: 2015
- Bldg sqft: 2887
- Bedrooms: 3
- Total Baths: 2
- Full Baths: 2
- Garage / Parking Spaces: 2
- Days On Market: 43
- Additional Information
- Geolocation: 28.8462 / -81.957
- County: SUMTER
- City: THE VILLAGES
- Zipcode: 32163
- Subdivision: Villagessumter
- Provided by: REALTY EXECUTIVES IN THE VILLAGES
- Contact: Charmaine Adams
- 352-753-7500

- DMCA Notice
-
DescriptionBond paid!!! Welcome to your dream home in the highly sought after village of labelle north! This stunning 3 bedroom, 2 bathroom elm 5 model is a true gem that exudes both elegance and comfort. From the moment you step through the front door, you're greeted by exquisite tile flooring and an inviting, open concept layout, creating the perfect setting for both relaxation and entertainment. The charming front porch, paved with beautiful stones, is the perfect spot to enjoy your morning coffee while taking in the serene surroundings. Plus, with a spacious 2 car garage, plus a dedicated golf cart garage, you'll have ample storage space for all of your vehicles and outdoor toys. 2 car plus golf cart garage!!! The heart of this home is its bright and airy kitchen, which boasts stainless steel appliances, gorgeous bright cabinetry, and a layout that's ideal for preparing your favorite meals. Whether you're cooking for yourself or hosting friends and family, this kitchen will certainly inspire your culinary creativity. Step outside to the expansive lanai, which features a large extended birdcage, creating an outdoor oasis that's perfect for dining, entertaining, or simply enjoying the beautiful florida weather and leaves plenty of space to add a hot tub. For added convenience, this model includes direct access to the bathroom from the lanai, making it perfect for guests or relaxing. Location is everything, and this home delivers! Just minutes away from the vibrant lake sumter landing and brownwood paddock square, youll have quick access to shopping, dining, and entertainment options. Whether you're exploring the local shops or enjoying an evening out, everything you need is within reach. This home is the perfect blend of style, comfort, and convenience, and it wont last long. Make it yours today and experience the best of florida living!
Property Location and Similar Properties
All
Similar
Features
Appliances
- Dishwasher
- Disposal
- Dryer
- Microwave
- Refrigerator
- Washer
Home Owners Association Fee
- 0.00
Carport Spaces
- 0.00
Close Date
- 0000-00-00
Cooling
- Central Air
Country
- US
Covered Spaces
- 0.00
Exterior Features
- Lighting
- Sliding Doors
Flooring
- Carpet
- Tile
Garage Spaces
- 2.00
Heating
- Central
Insurance Expense
- 0.00
Interior Features
- High Ceilings
- Living Room/Dining Room Combo
- Open Floorplan
- Primary Bedroom Main Floor
- Split Bedroom
- Walk-In Closet(s)
- Window Treatments
Legal Description
- LOT 54 THE VILLAGES OF SUMTER UNIT NO 185 PB 15 PGS 31-31G
Levels
- One
Living Area
- 1994.00
Area Major
- 32163 - The Villages
Net Operating Income
- 0.00
Occupant Type
- Vacant
Open Parking Spaces
- 0.00
Other Expense
- 0.00
Parcel Number
- G12Q054
Property Type
- Residential
Roof
- Shingle
Sewer
- Public Sewer
Tax Year
- 2024
Township
- 19S
Utilities
- Cable Available
- Electricity Connected
- Water Connected
Views
- 17
Virtual Tour Url
- https://www.propertypanorama.com/instaview/stellar/G5094882
Water Source
- Public
Year Built
- 2015
Zoning Code
- RES
Disclaimer: All information provided is deemed to be reliable but not guaranteed.
Listing Data ©2025 Greater Fort Lauderdale REALTORS®
Listings provided courtesy of The Hernando County Association of Realtors MLS.
Listing Data ©2025 REALTOR® Association of Citrus County
Listing Data ©2025 Royal Palm Coast Realtor® Association
The information provided by this website is for the personal, non-commercial use of consumers and may not be used for any purpose other than to identify prospective properties consumers may be interested in purchasing.Display of MLS data is usually deemed reliable but is NOT guaranteed accurate.
Datafeed Last updated on June 7, 2025 @ 12:00 am
©2006-2025 brokerIDXsites.com - https://brokerIDXsites.com
Sign Up Now for Free!X
Call Direct: Brokerage Office: Mobile: 352.585.0041
Registration Benefits:
- New Listings & Price Reduction Updates sent directly to your email
- Create Your Own Property Search saved for your return visit.
- "Like" Listings and Create a Favorites List
* NOTICE: By creating your free profile, you authorize us to send you periodic emails about new listings that match your saved searches and related real estate information.If you provide your telephone number, you are giving us permission to call you in response to this request, even if this phone number is in the State and/or National Do Not Call Registry.
Already have an account? Login to your account.

