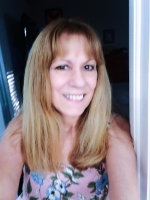
- Lori Ann Bugliaro P.A., REALTOR ®
- Tropic Shores Realty
- Helping My Clients Make the Right Move!
- Mobile: 352.585.0041
- Fax: 888.519.7102
- 352.585.0041
- loribugliaro.realtor@gmail.com
Contact Lori Ann Bugliaro P.A.
Schedule A Showing
Request more information
- Home
- Property Search
- Search results
- 13112 Luntz Point Lane, WINDERMERE, FL 34786
Property Photos
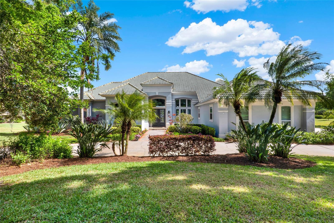

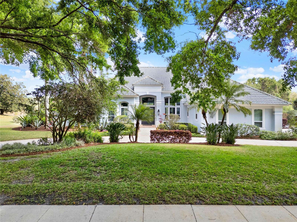
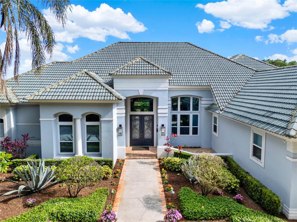
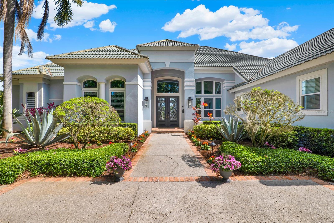
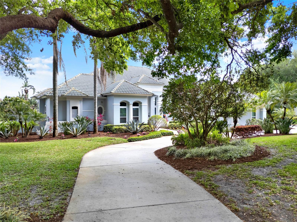
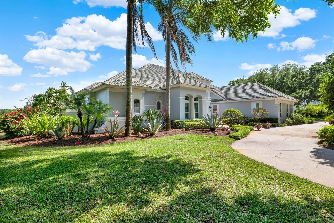


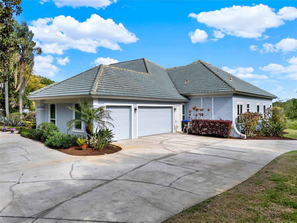
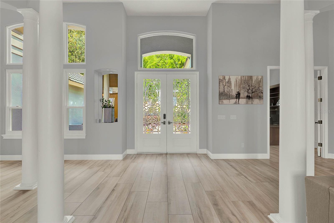
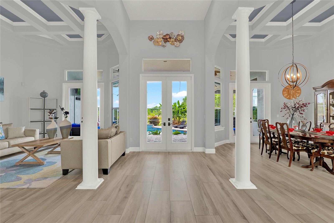
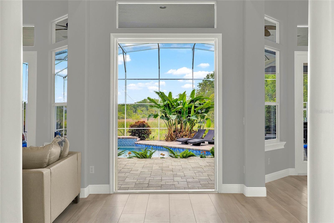
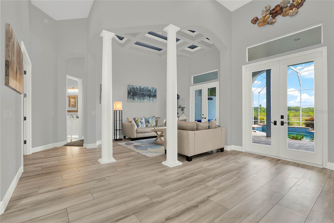
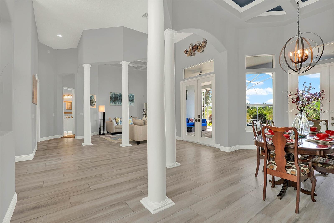
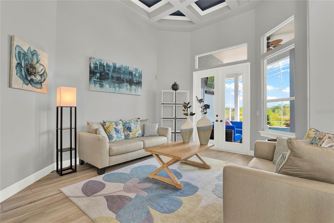
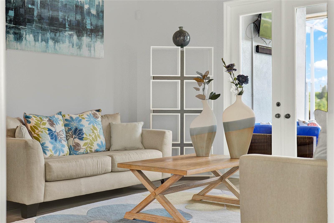
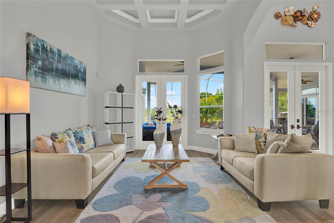
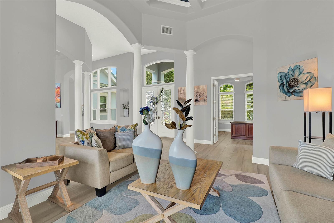
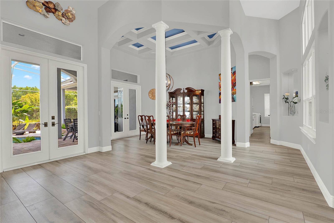
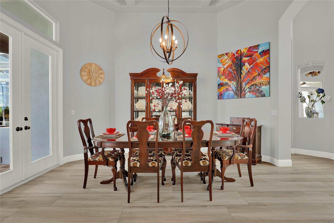
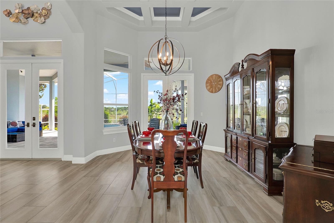
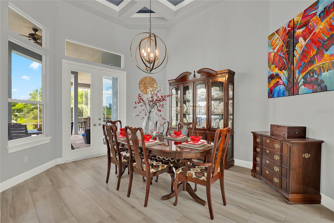
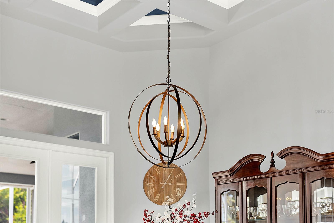
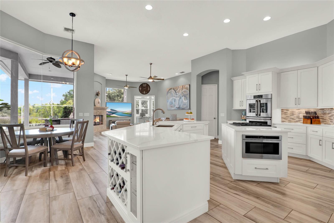
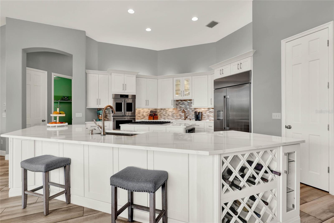
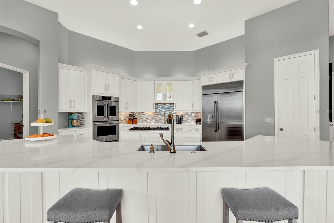
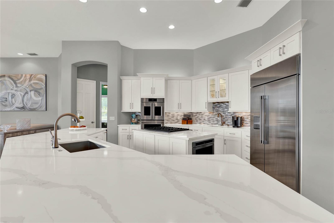
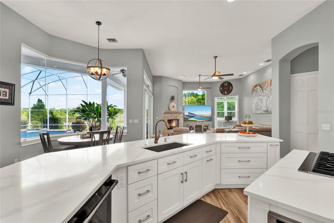
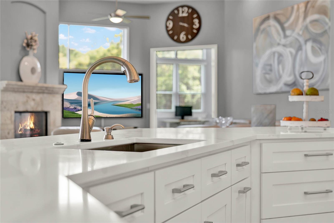
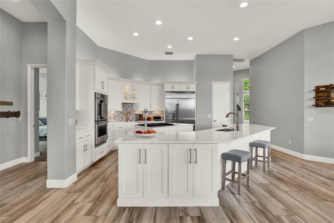
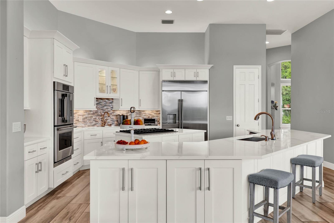
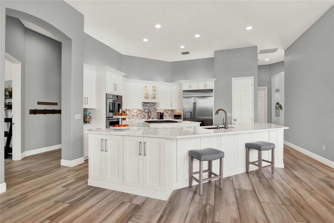
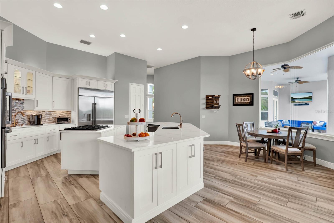
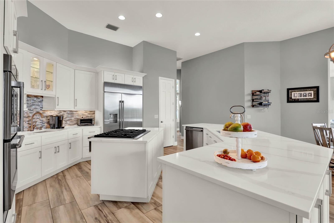
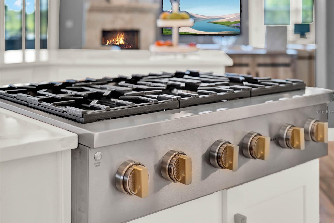
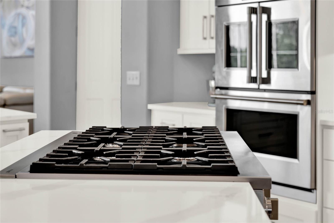
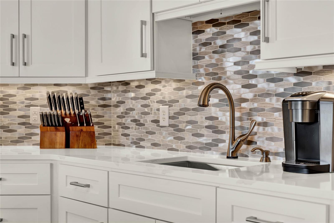
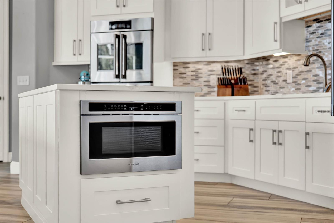
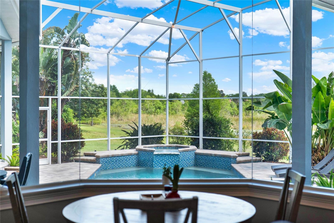
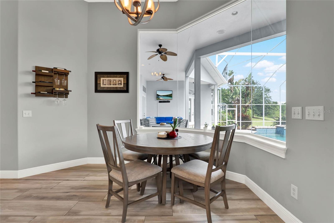
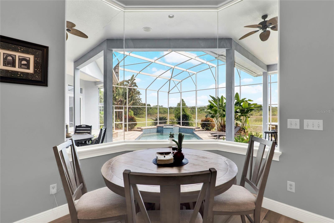
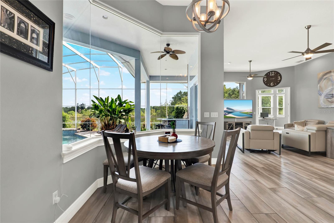
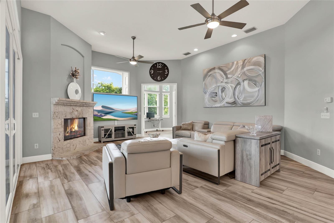

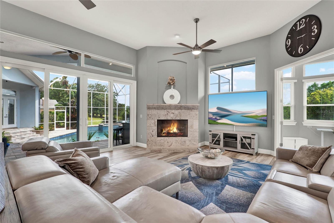
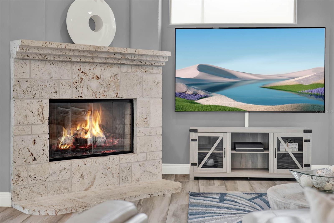
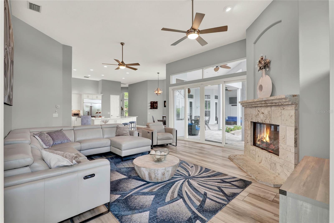
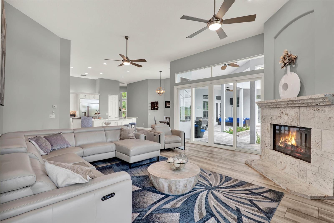
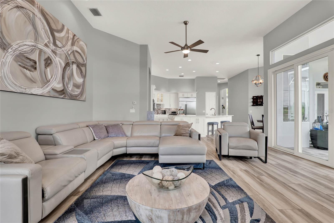
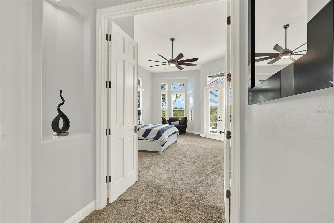

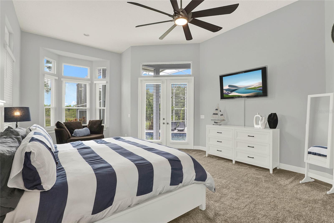
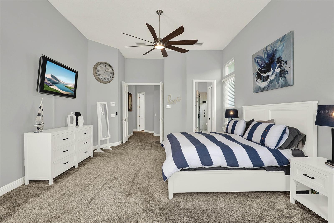
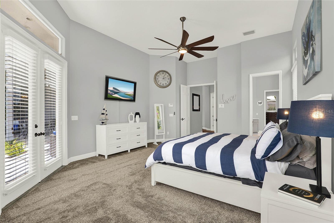
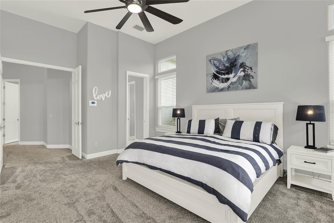
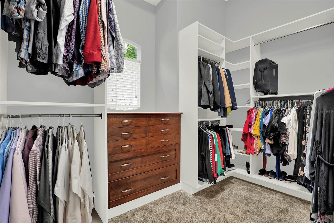
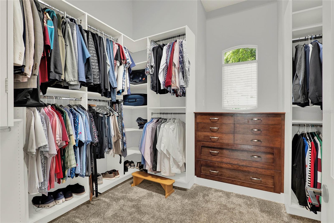
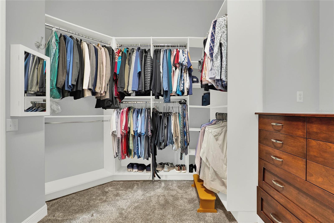
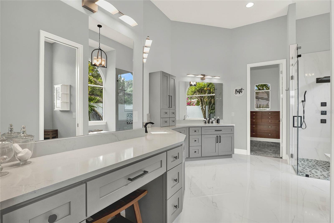
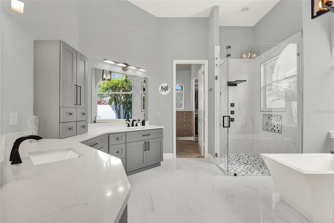
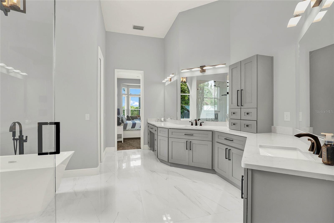
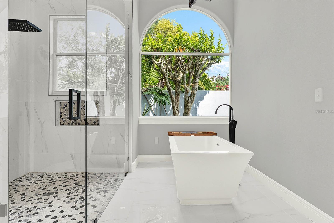

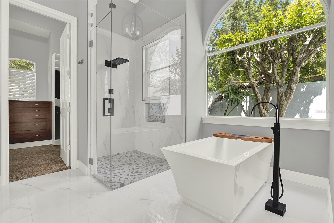
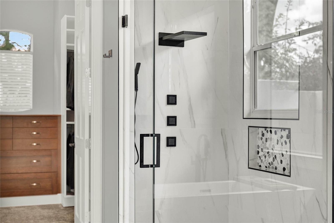
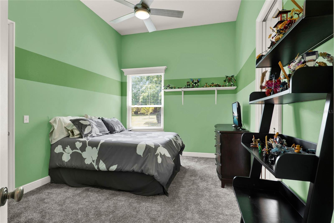
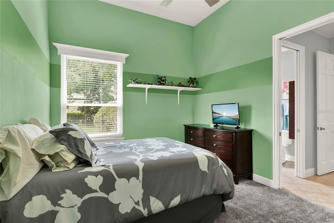
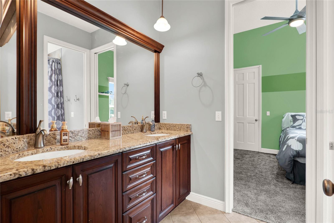
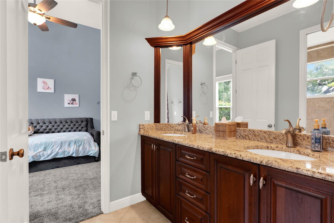
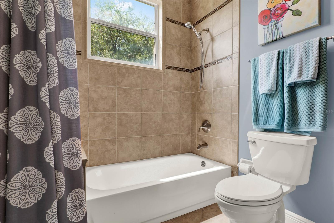
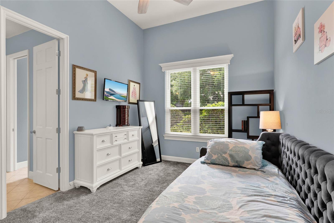
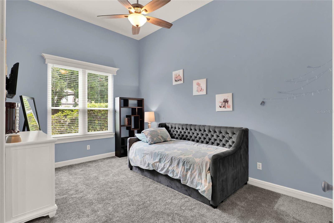
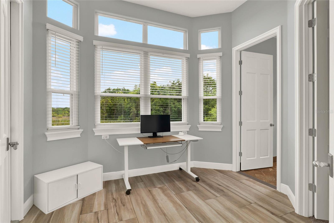
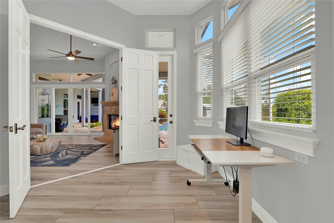
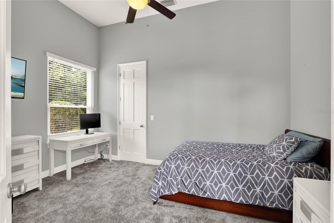
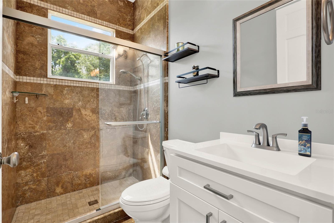
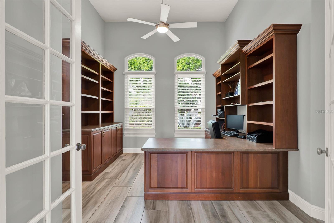
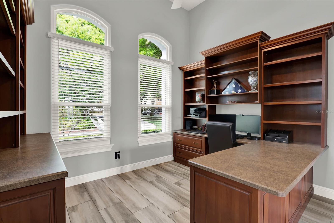
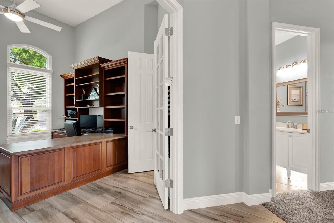
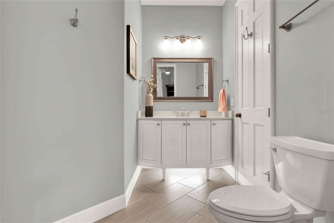
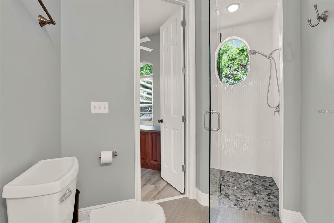

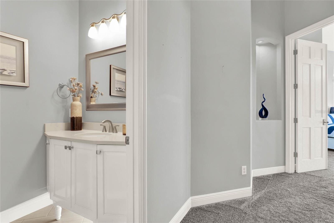
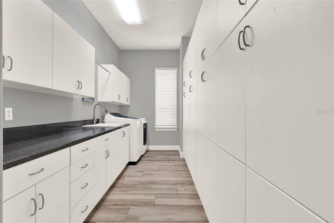
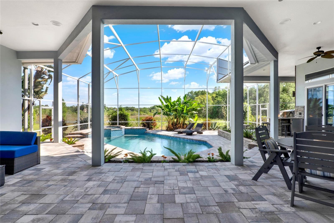
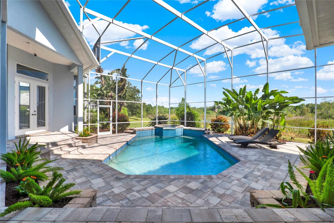
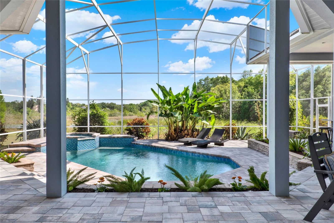
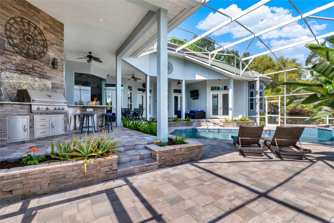
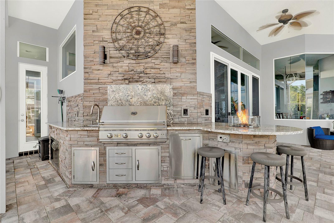
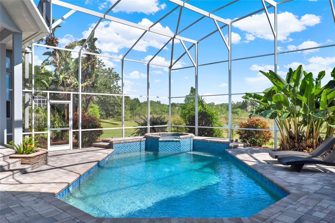
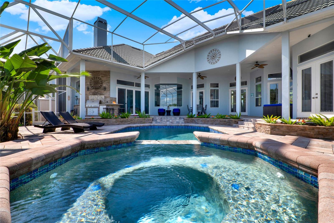
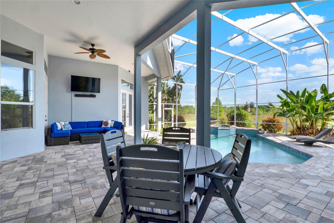
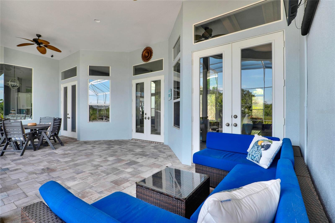

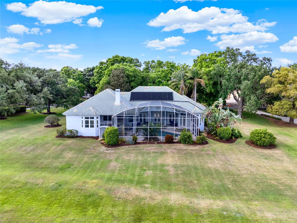
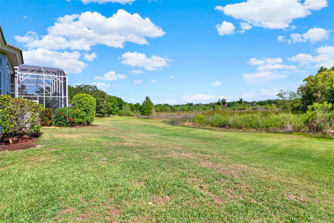
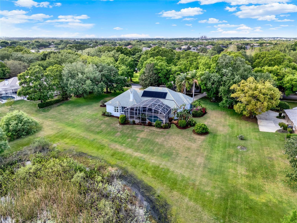
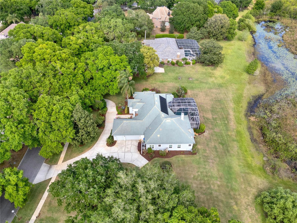
- MLS#: G5095087 ( Residential )
- Street Address: 13112 Luntz Point Lane
- Viewed: 130
- Price: $1,500,000
- Price sqft: $275
- Waterfront: No
- Year Built: 1994
- Bldg sqft: 5455
- Bedrooms: 5
- Total Baths: 4
- Full Baths: 4
- Garage / Parking Spaces: 3
- Days On Market: 65
- Additional Information
- Geolocation: 28.5101 / -81.5773
- County: ORANGE
- City: WINDERMERE
- Zipcode: 34786
- Subdivision: Waterford Pointe
- Elementary School: Lake Whitney Elem
- Middle School: SunRidge Middle
- High School: West Orange High
- Provided by: KELLER WILLIAMS ELITE PARTNERS III REALTY
- Contact: Gale Springer
- 321-527-5111

- DMCA Notice
-
DescriptionExperience unparalleled luxury living in this meticulously renovated mediterranean style 5 bedroom, 4 bath estate located within the stunning guard gated community of waterford pointe in windermere, fl. Nestled on more than an acre of secluded land, this residence showcases modern elegance with impressive updates that ensure a fresh and carefree living experience. Recent enhancements include a new roof, hvac system, hot water heater, windows, and sliding glass doors. Inside, you'll find stylish new tile flooring in the main living spaces, complemented by plush, new carpeting in the bedrooms, all enhanced by fresh paint throughout. Outside, enjoy the benefits of a new solar powered pool heater, a new well pressure tank & pump, and a new drainfield. Imagine arriving via the circular driveway to your side entry 3 car garage. Step inside and be greeted by sun drenched living and dining areas that flow seamlessly to your private spa like pool and patio. The heart of this home is a stunning, completely remodeled gourmet kitchen featuring two expansive islands, top of the line ge monogram appliances, and panoramic views of your resort style outdoor oasis. Retreat to the secluded primary suite with a flexible relaxation area and a spa inspired ensuite bathroom. Offering versatile living arrangements, a private guest suite ensures comfort and convenience, complemented by additional bedrooms perfect for children, extended family, or a home office, all designed with style in mind. Your personal paradise in the backyard invites your exploration and discovery: a newly paved pool deck with a new outdoor kitchen and fire island, a resurfaced pool and spa, and a sprawling yard with serene pond views and no rear neighbors. Enjoy exclusive community amenities including lake access, tennis/pickleball courts, and a playground. Located near top rated schools, shopping, dining, and attractions, this turnkey luxury home presents a rare opportunity. Don't miss your chance to own this meticulously maintained property, ready for you to move in and enjoy. Schedule your private showing today and start living the windermere dream!
Property Location and Similar Properties
All
Similar
Features
Appliances
- Bar Fridge
- Built-In Oven
- Convection Oven
- Cooktop
- Dishwasher
- Disposal
- Electric Water Heater
- Ice Maker
- Microwave
- Refrigerator
- Touchless Faucet
Home Owners Association Fee
- 325.00
Association Name
- Laura Caprio
- LCAM
Association Phone
- 407-425-4561x262
Carport Spaces
- 0.00
Close Date
- 0000-00-00
Cooling
- Central Air
- Zoned
Country
- US
Covered Spaces
- 0.00
Exterior Features
- French Doors
- Lighting
- Outdoor Grill
- Outdoor Kitchen
- Private Mailbox
- Sidewalk
- Sliding Doors
Fencing
- Other
Flooring
- Carpet
- Ceramic Tile
- Tile
Furnished
- Unfurnished
Garage Spaces
- 3.00
Heating
- Central
- Electric
- Heat Pump
High School
- West Orange High
Insurance Expense
- 0.00
Interior Features
- Ceiling Fans(s)
- Coffered Ceiling(s)
- Eat-in Kitchen
- High Ceilings
- Open Floorplan
- Primary Bedroom Main Floor
- Solid Surface Counters
- Stone Counters
- Thermostat
- Tray Ceiling(s)
- Walk-In Closet(s)
- Window Treatments
Legal Description
- WATERFORD POINTE 24/19 LOT 81
Levels
- One
Living Area
- 3694.00
Lot Features
- In County
- Irregular Lot
- Landscaped
- Oversized Lot
- Private
- Sidewalk
- Unincorporated
Middle School
- SunRidge Middle
Area Major
- 34786 - Windermere
Net Operating Income
- 0.00
Occupant Type
- Owner
Open Parking Spaces
- 0.00
Other Expense
- 0.00
Other Structures
- Shed(s)
Parcel Number
- 01-23-27-9065-00-810
Parking Features
- Circular Driveway
- Driveway
- Garage Door Opener
- Garage Faces Side
- Off Street
- Oversized
- Parking Pad
Pets Allowed
- Yes
Pool Features
- Deck
- Gunite
- Heated
- In Ground
- Lighting
- Outside Bath Access
- Screen Enclosure
- Solar Heat
Property Condition
- Completed
Property Type
- Residential
Roof
- Tile
School Elementary
- Lake Whitney Elem
Sewer
- Private Sewer
- Septic Tank
Style
- Florida
- Mediterranean
- Traditional
Tax Year
- 2024
Township
- 23
Utilities
- BB/HS Internet Available
- Cable Available
- Cable Connected
- Electricity Available
- Electricity Connected
- Fire Hydrant
- Private
- Propane
- Public
- Sprinkler Well
- Underground Utilities
- Water Available
- Water Connected
View
- Trees/Woods
- Water
Views
- 130
Virtual Tour Url
- https://listing.trevisuality.com/vd/185911071
Water Source
- Public
- Well
Year Built
- 1994
Zoning Code
- R-CE
Disclaimer: All information provided is deemed to be reliable but not guaranteed.
Listing Data ©2025 Greater Fort Lauderdale REALTORS®
Listings provided courtesy of The Hernando County Association of Realtors MLS.
Listing Data ©2025 REALTOR® Association of Citrus County
Listing Data ©2025 Royal Palm Coast Realtor® Association
The information provided by this website is for the personal, non-commercial use of consumers and may not be used for any purpose other than to identify prospective properties consumers may be interested in purchasing.Display of MLS data is usually deemed reliable but is NOT guaranteed accurate.
Datafeed Last updated on June 7, 2025 @ 12:00 am
©2006-2025 brokerIDXsites.com - https://brokerIDXsites.com
Sign Up Now for Free!X
Call Direct: Brokerage Office: Mobile: 352.585.0041
Registration Benefits:
- New Listings & Price Reduction Updates sent directly to your email
- Create Your Own Property Search saved for your return visit.
- "Like" Listings and Create a Favorites List
* NOTICE: By creating your free profile, you authorize us to send you periodic emails about new listings that match your saved searches and related real estate information.If you provide your telephone number, you are giving us permission to call you in response to this request, even if this phone number is in the State and/or National Do Not Call Registry.
Already have an account? Login to your account.

