
- Lori Ann Bugliaro P.A., REALTOR ®
- Tropic Shores Realty
- Helping My Clients Make the Right Move!
- Mobile: 352.585.0041
- Fax: 888.519.7102
- 352.585.0041
- loribugliaro.realtor@gmail.com
Contact Lori Ann Bugliaro P.A.
Schedule A Showing
Request more information
- Home
- Property Search
- Search results
- 14042 Mailer Boulevard, ORLANDO, FL 32828
Property Photos
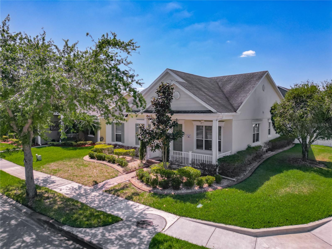

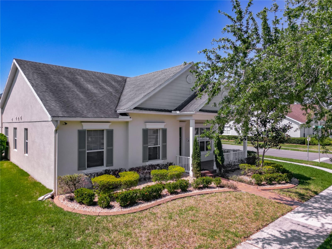
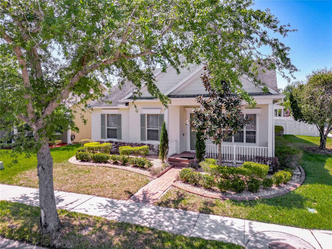
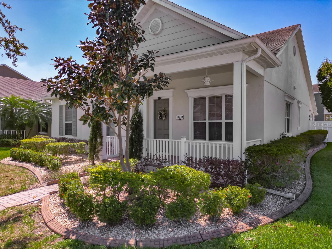
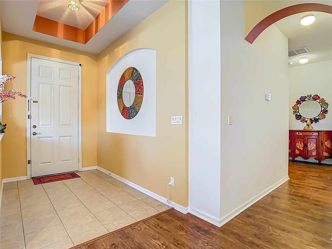
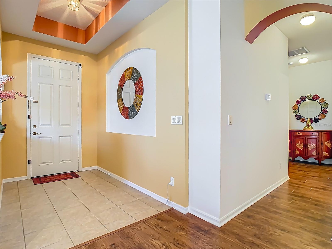
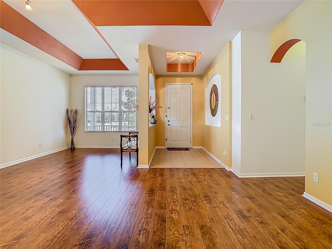
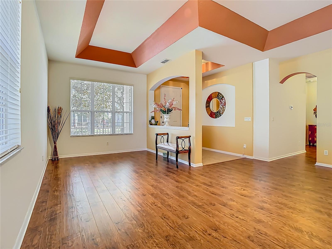
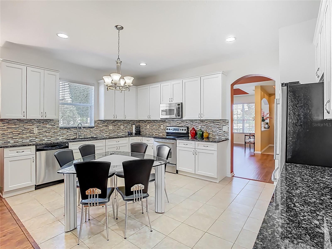
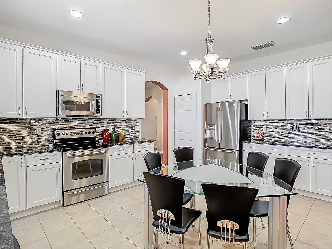
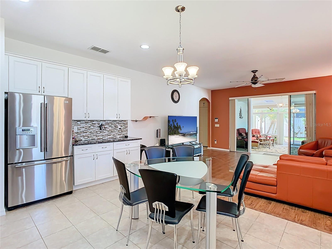
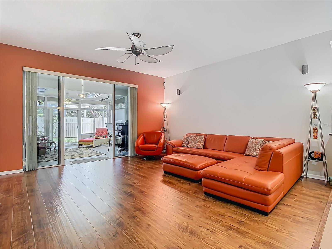
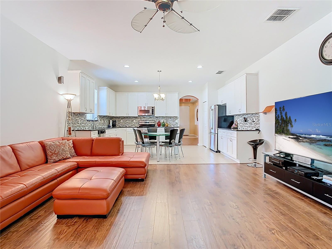
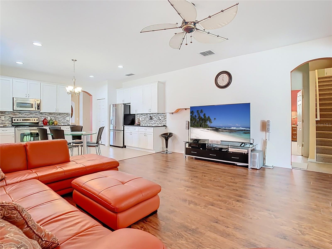
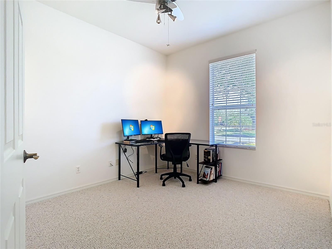
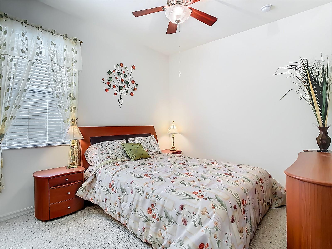
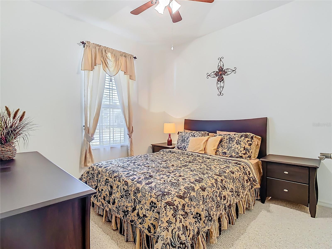
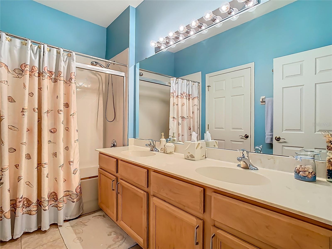
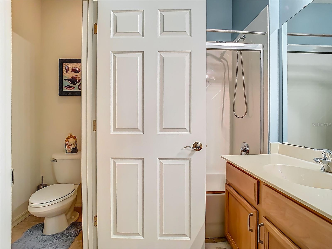
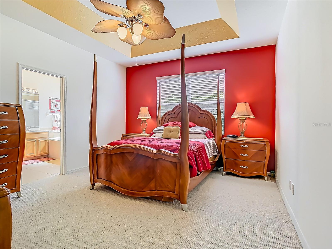
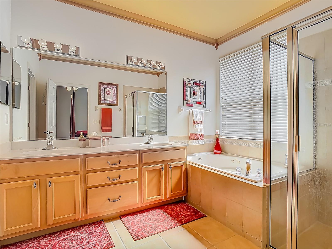
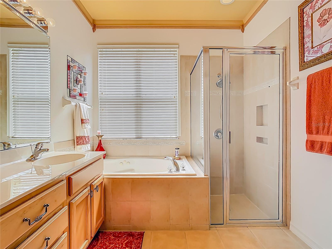
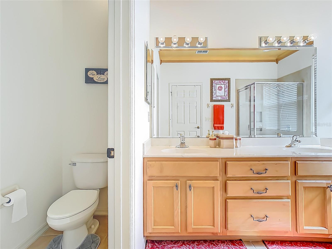
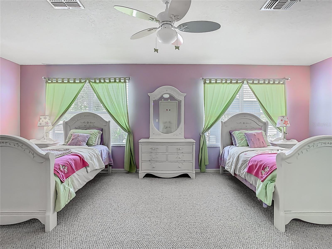
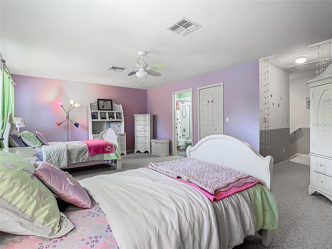

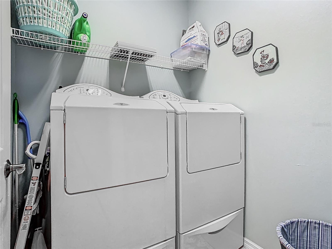
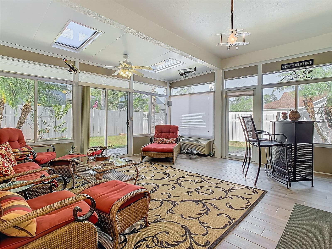
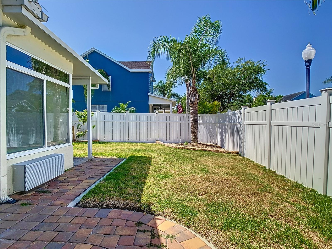
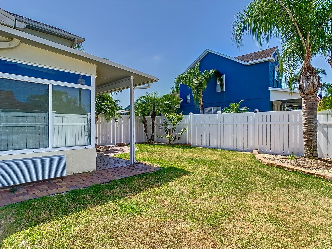
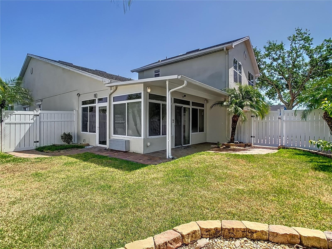
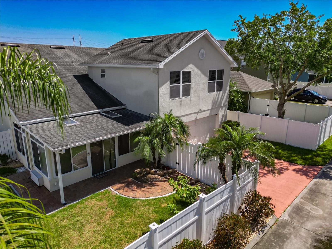
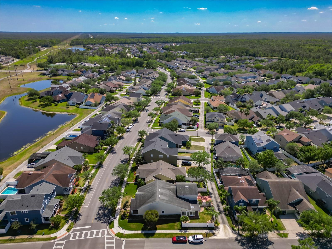
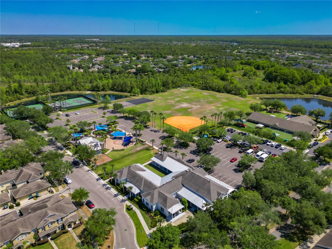
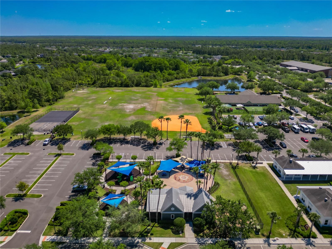
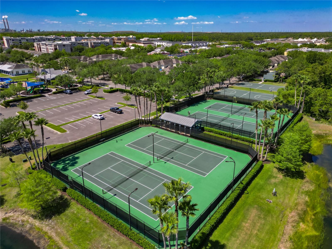
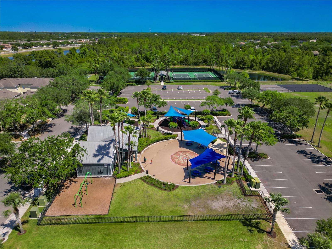
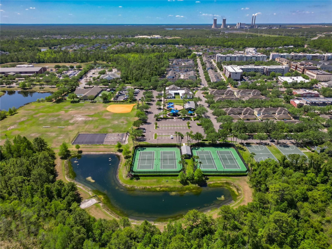
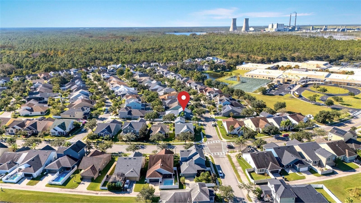
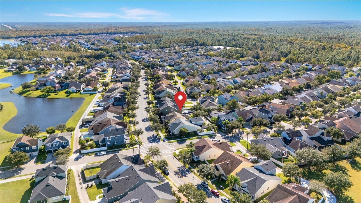
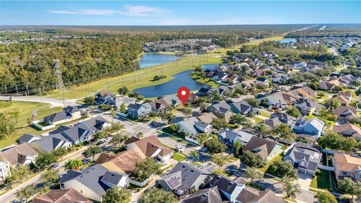
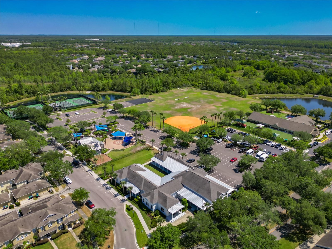
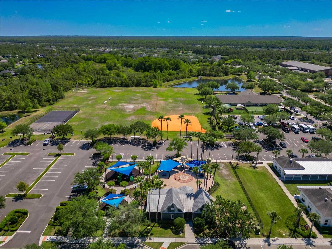
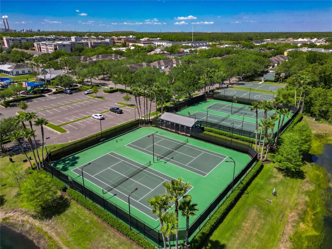
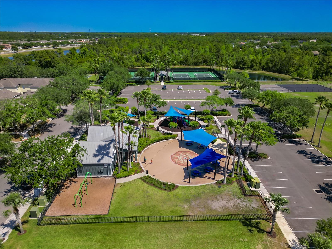
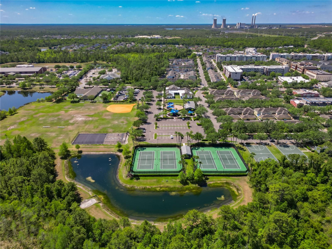
- MLS#: G5096337 ( Residential )
- Street Address: 14042 Mailer Boulevard
- Viewed: 131
- Price: $568,000
- Price sqft: $167
- Waterfront: No
- Year Built: 2005
- Bldg sqft: 3392
- Bedrooms: 4
- Total Baths: 3
- Full Baths: 3
- Garage / Parking Spaces: 2
- Days On Market: 192
- Additional Information
- Geolocation: 28.5016 / -81.1494
- County: ORANGE
- City: ORLANDO
- Zipcode: 32828
- Subdivision: Avalon Park South Ph 01
- Elementary School: Avalon Elem
- Middle School: Avalon Middle
- High School: Timber Creek High
- Provided by: CENTURY 21 CARIOTI
- Contact: Jurgita Blake
- 407-566-0555

- DMCA Notice
-
DescriptionWhat an incredible opportunity in Avalon Park South Village! Welcome home to this stunning property featuring 4 bedrooms, a spacious loft upstairs (with its own bath), 3 full baths, and a Florida room. This beautifully maintained one owner home boasts an inviting front porch, perfect for enjoying your morning coffee. Step inside to an open foyer, with a generous formal living and dining room on the rightideal for entertaining guests. To the left, youll find 3 guest bedrooms and a full bath, all with built in closets and cozy carpeting. The updated kitchen is a dream for cooking and entertaining, offering a walk in pantry, ample cabinet space with pull out drawers and a lazy Susan, granite counters, a tile backsplash, new stainless steel appliances, and a window with an eat in area. The kitchen overlooks the large living room, creating a seamless flow. The primary bedroom features a tray ceiling, a huge walk in closet, and an en suite bathroom with double sinks, a garden tub, and a separate shower. The Florida room is filled with natural light, offering additional space thats perfect for family gatherings. Upstairs, the versatile layout includes a loft that can serve as a 5th bedroom, flex space, or private suite with a full bath. The home boasts a new roof (2025) and a fully fenced backyard on a corner lot, providing both privacy and serenity. The location is unbeatable! South Village offers an incredible clubhouse, fitness center, resort style pool with a waterfall, basketball, tennis, pickleball, racquetball courts, volleyball, and a playground. The Avalon Park community adds even more with a splash pad, community pools, gated playgrounds, jogging and biking trails, a dog park, and fields for football, soccer, and baseball. Zoned for top rated schools, this property is also close to Downtown Avalon, which features shops, restaurants, professional services, and community events.
Property Location and Similar Properties
All
Similar
Features
Appliances
- Dishwasher
- Disposal
- Dryer
- Microwave
- Range
- Refrigerator
- Washer
- Water Filtration System
Association Amenities
- Clubhouse
- Fitness Center
- Other
- Park
- Playground
- Pool
- Recreation Facilities
- Tennis Court(s)
Home Owners Association Fee
- 424.00
Home Owners Association Fee Includes
- Cable TV
- Pool
Association Name
- Avalon Park Property Owners Association Inc
Association Phone
- 407-249-9395
Carport Spaces
- 0.00
Close Date
- 0000-00-00
Cooling
- Central Air
Country
- US
Covered Spaces
- 0.00
Exterior Features
- Lighting
- Private Mailbox
Fencing
- Vinyl
Flooring
- Carpet
- Hardwood
- Tile
Garage Spaces
- 2.00
Heating
- Central
High School
- Timber Creek High
Insurance Expense
- 0.00
Interior Features
- Ceiling Fans(s)
- Open Floorplan
- Primary Bedroom Main Floor
- Split Bedroom
- Thermostat
- Walk-In Closet(s)
Legal Description
- AVALON PARK SOUTH PHASE 1 52/113 LOT 78BLK B
Levels
- Two
Living Area
- 2711.00
Lot Features
- Corner Lot
- Paved
Middle School
- Avalon Middle
Area Major
- 32828 - Orlando/Alafaya/Waterford Lakes
Net Operating Income
- 0.00
Occupant Type
- Owner
Open Parking Spaces
- 0.00
Other Expense
- 0.00
Parcel Number
- 07-23-32-1035-02-780
Parking Features
- Alley Access
- Driveway
- Garage Door Opener
- On Street
Pets Allowed
- Yes
Possession
- Close Of Escrow
Property Condition
- Completed
Property Type
- Residential
Roof
- Shingle
School Elementary
- Avalon Elem
Sewer
- Public Sewer
Style
- Traditional
Tax Year
- 2024
Township
- 23
Utilities
- Cable Available
- Electricity Connected
- Public
- Water Connected
Views
- 131
Virtual Tour Url
- https://nodalview.com/s/339FltSF542QgAcpb3RYnT
Water Source
- None
Year Built
- 2005
Zoning Code
- P-D
Disclaimer: All information provided is deemed to be reliable but not guaranteed.
Listing Data ©2025 Greater Fort Lauderdale REALTORS®
Listings provided courtesy of The Hernando County Association of Realtors MLS.
Listing Data ©2025 REALTOR® Association of Citrus County
Listing Data ©2025 Royal Palm Coast Realtor® Association
The information provided by this website is for the personal, non-commercial use of consumers and may not be used for any purpose other than to identify prospective properties consumers may be interested in purchasing.Display of MLS data is usually deemed reliable but is NOT guaranteed accurate.
Datafeed Last updated on November 6, 2025 @ 12:00 am
©2006-2025 brokerIDXsites.com - https://brokerIDXsites.com
Sign Up Now for Free!X
Call Direct: Brokerage Office: Mobile: 352.585.0041
Registration Benefits:
- New Listings & Price Reduction Updates sent directly to your email
- Create Your Own Property Search saved for your return visit.
- "Like" Listings and Create a Favorites List
* NOTICE: By creating your free profile, you authorize us to send you periodic emails about new listings that match your saved searches and related real estate information.If you provide your telephone number, you are giving us permission to call you in response to this request, even if this phone number is in the State and/or National Do Not Call Registry.
Already have an account? Login to your account.

