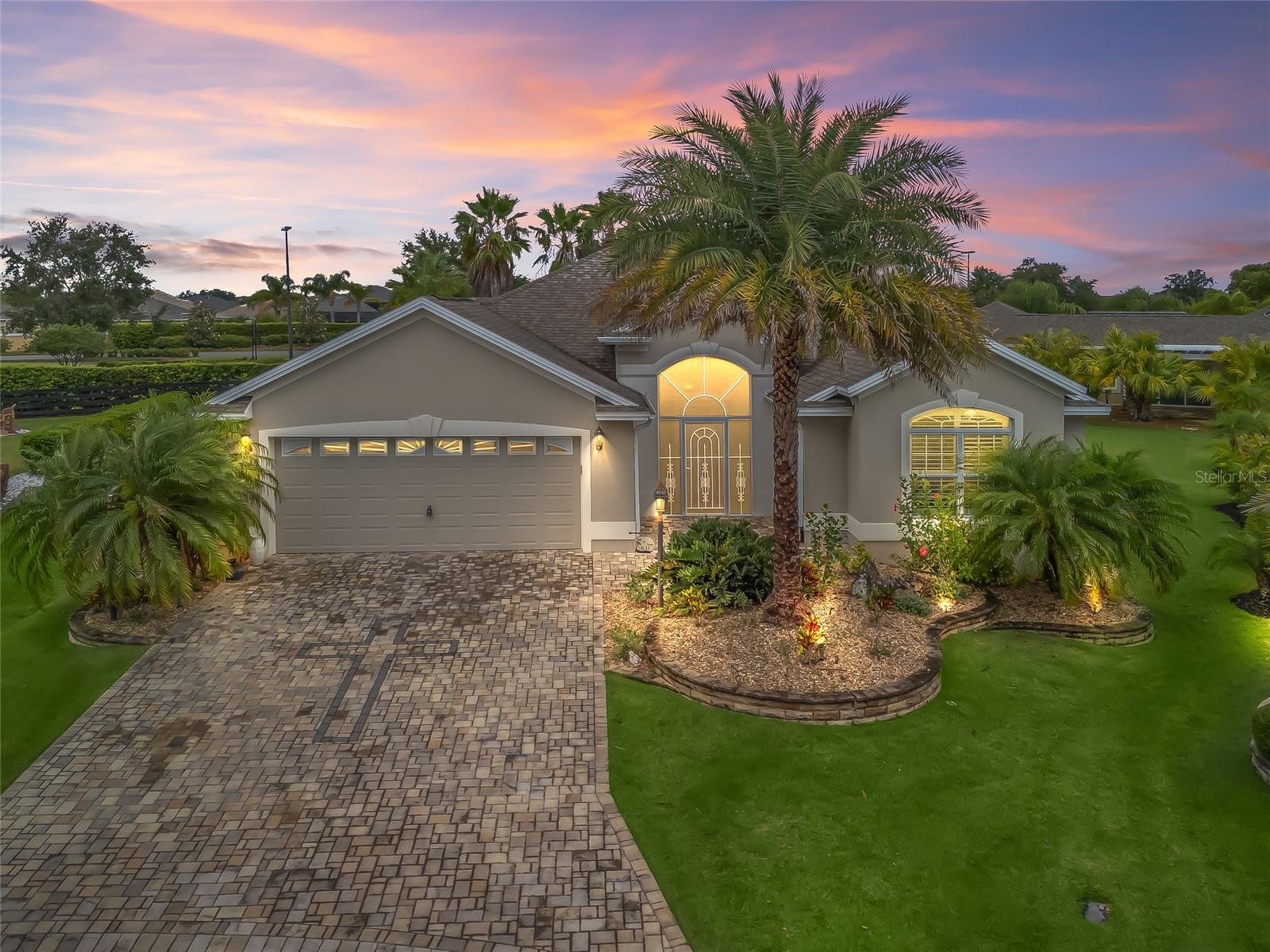
- Lori Ann Bugliaro P.A., REALTOR ®
- Tropic Shores Realty
- Helping My Clients Make the Right Move!
- Mobile: 352.585.0041
- Fax: 888.519.7102
- 352.585.0041
- loribugliaro.realtor@gmail.com
Contact Lori Ann Bugliaro P.A.
Schedule A Showing
Request more information
- Home
- Property Search
- Search results
- 631 Independence Path, THE VILLAGES, FL 32163
Property Photos


































































- MLS#: G5097017 ( Residential )
- Street Address: 631 Independence Path
- Viewed: 7
- Price: $975,000
- Price sqft: $266
- Waterfront: No
- Year Built: 2015
- Bldg sqft: 3665
- Bedrooms: 4
- Total Baths: 2
- Full Baths: 2
- Days On Market: 51
- Additional Information
- Geolocation: 28.8483 / -81.9645
- County: SUMTER
- City: THE VILLAGES
- Zipcode: 32163
- Subdivision: The Villages
- Provided by: RE/MAX PREMIER REALTY

- DMCA Notice
-
DescriptionBeautiful 4 bedroom pool home on quiet cul de sac bond paid! Welcome to this stunning furnished/turn key 4 bedroom, 2 bathroom home located on a peaceful cul de sac. Featuring 2,606 sq. Ft. Of heated living space and 3,665 sq. Ft. Under roof, this spacious residence offers both style and comfort. Step though the large enclosed climate controlled sunroom, and outside to your private solar heated swimming pool, with soothing waterfall, perfect for year round enjoyment. The home sits on over a quarter acre lot and features a stone paver walkway and driveway, screened front porch, and glass enclosed lanai with a/cideal for relaxing or entertaining in comfort. Inside, youll love the open concept great room and gourmet kitchen, complete with an island, pull out cabinetry, pantry with pull outs, stainless steel appliances (including a french door refrigerator), and stunning quartz countertops. The luxurious master suite boasts a large walk in closet, his/her vanities, and a walk in shower. Spacious guest quarters offer privacy and comfort for visitors. Additional upgrades and features include: crown molding and diagonal tile throughout; quadruple glass sliding and recessing doors; plantation shutters; built ins in all closets; water softener and filtration system; indoor utility with a desk, folding counter and additional cabinetry; extra refrigerator and newer storm doors; upgraded landscaping with accent lighting; windows in garage; and large capacity hot water heater. Again, no bond! This exceptional home is move in ready and packed with high end finishes and thoughtful details. Dont miss your chance to own this incredible home!
Property Location and Similar Properties
All
Similar
Features
Appliances
- Dishwasher
- Dryer
- Microwave
- Range
- Refrigerator
- Washer
- Water Filtration System
- Water Softener
Association Amenities
- Clubhouse
- Fence Restrictions
- Fitness Center
- Golf Course
Home Owners Association Fee
- 0.00
Home Owners Association Fee Includes
- Recreational Facilities
Carport Spaces
- 0.00
Close Date
- 0000-00-00
Cooling
- Central Air
Country
- US
Covered Spaces
- 0.00
Exterior Features
- Lighting
- Sliding Doors
Flooring
- Carpet
- Ceramic Tile
Garage Spaces
- 2.00
Heating
- Central
Insurance Expense
- 0.00
Interior Features
- Ceiling Fans(s)
- Crown Molding
- Eat-in Kitchen
- High Ceilings
Legal Description
- LOT 17 THE VILLAGES OF SUMTER UNIT NO. 186 PB 15 PGS 22-22E
Levels
- One
Living Area
- 2606.00
Area Major
- 32163 - The Villages
Net Operating Income
- 0.00
Occupant Type
- Vacant
Open Parking Spaces
- 0.00
Other Expense
- 0.00
Parcel Number
- G12L017
Pets Allowed
- Yes
Pool Features
- Heated
- In Ground
- Salt Water
- Solar Heat
Possession
- Close Of Escrow
Property Type
- Residential
Roof
- Shingle
Sewer
- Public Sewer
Tax Year
- 2024
Township
- 19S
Utilities
- Electricity Connected
- Public
Virtual Tour Url
- https://www.propertypanorama.com/instaview/stellar/G5097017
Water Source
- Public
Year Built
- 2015
Disclaimer: All information provided is deemed to be reliable but not guaranteed.
Listing Data ©2025 Greater Fort Lauderdale REALTORS®
Listings provided courtesy of The Hernando County Association of Realtors MLS.
Listing Data ©2025 REALTOR® Association of Citrus County
Listing Data ©2025 Royal Palm Coast Realtor® Association
The information provided by this website is for the personal, non-commercial use of consumers and may not be used for any purpose other than to identify prospective properties consumers may be interested in purchasing.Display of MLS data is usually deemed reliable but is NOT guaranteed accurate.
Datafeed Last updated on July 4, 2025 @ 12:00 am
©2006-2025 brokerIDXsites.com - https://brokerIDXsites.com
Sign Up Now for Free!X
Call Direct: Brokerage Office: Mobile: 352.585.0041
Registration Benefits:
- New Listings & Price Reduction Updates sent directly to your email
- Create Your Own Property Search saved for your return visit.
- "Like" Listings and Create a Favorites List
* NOTICE: By creating your free profile, you authorize us to send you periodic emails about new listings that match your saved searches and related real estate information.If you provide your telephone number, you are giving us permission to call you in response to this request, even if this phone number is in the State and/or National Do Not Call Registry.
Already have an account? Login to your account.

