
- Lori Ann Bugliaro P.A., REALTOR ®
- Tropic Shores Realty
- Helping My Clients Make the Right Move!
- Mobile: 352.585.0041
- Fax: 888.519.7102
- 352.585.0041
- loribugliaro.realtor@gmail.com
Contact Lori Ann Bugliaro P.A.
Schedule A Showing
Request more information
- Home
- Property Search
- Search results
- 453 Treviso Drive, POINCIANA, FL 34759
Property Photos
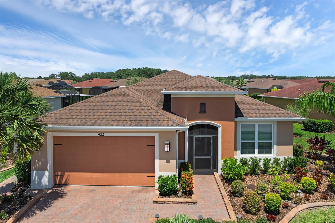

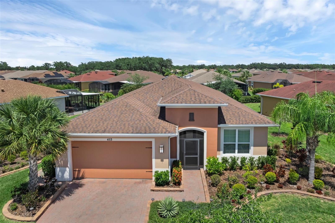
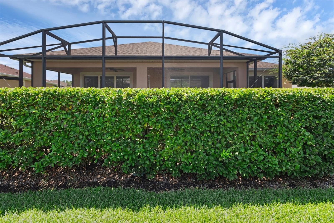
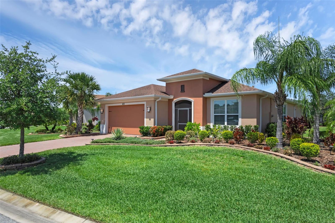
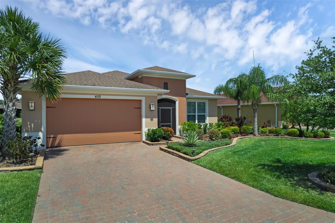

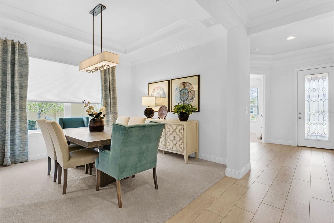
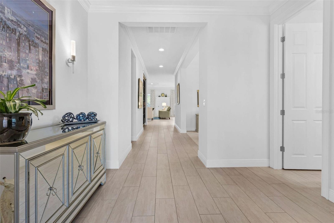
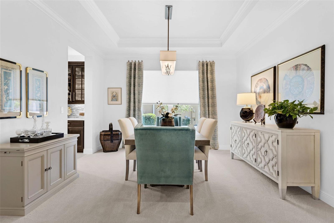
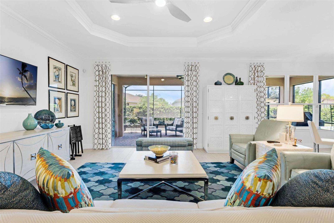
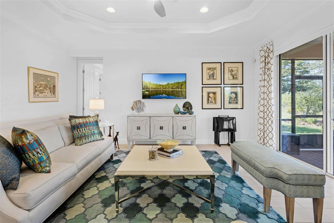
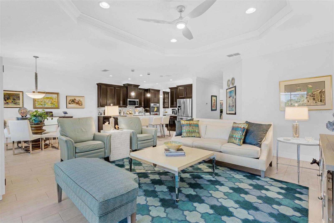
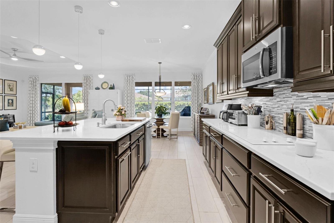
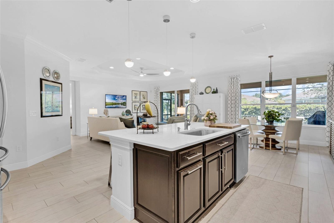
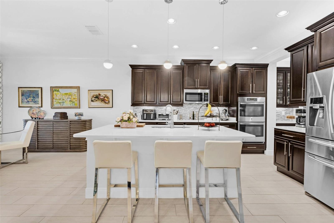
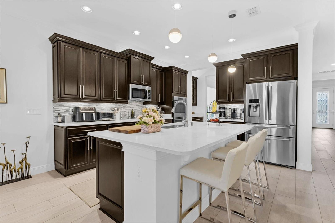
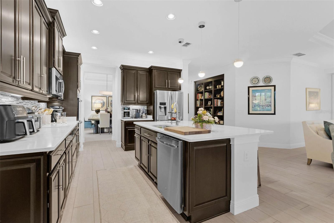
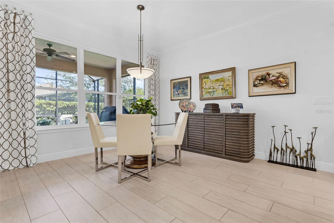
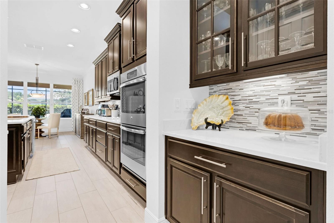
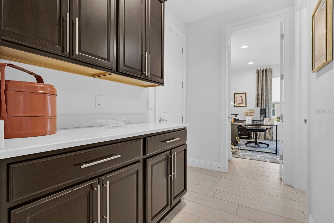
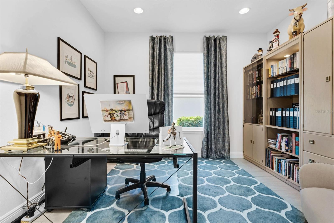
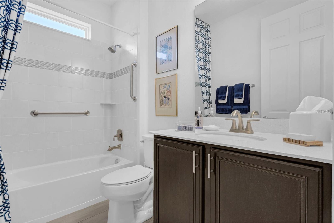
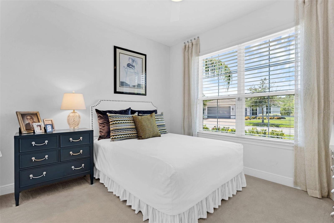

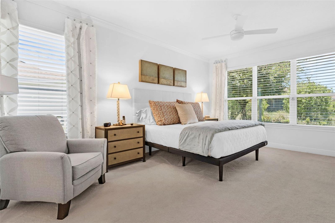

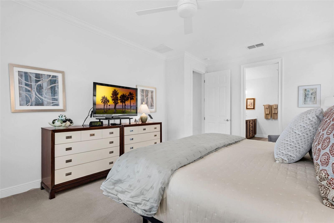

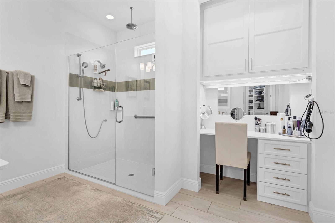
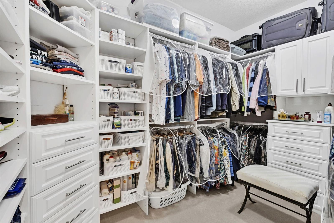
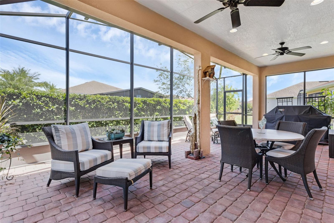
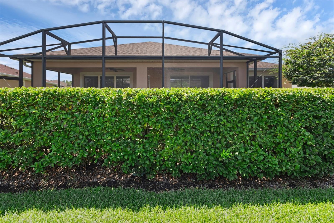
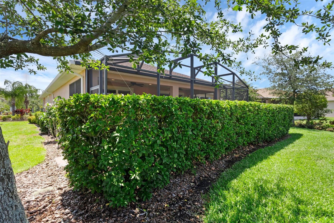
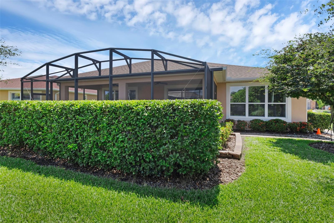
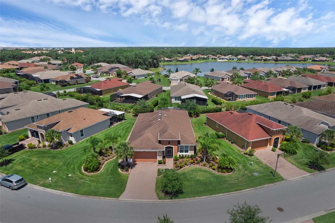
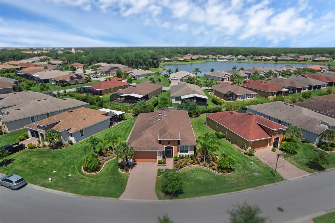
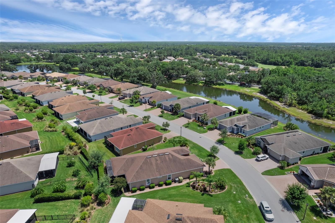
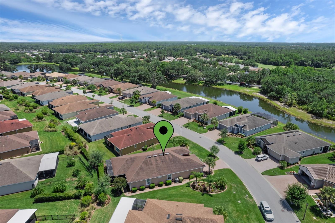
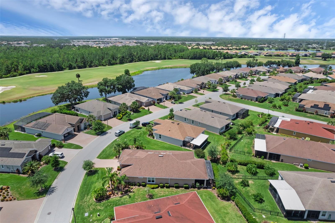
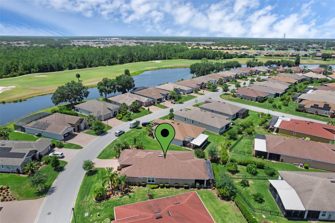
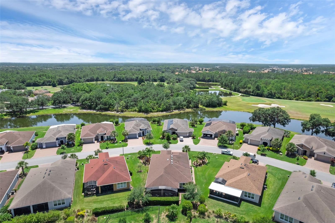
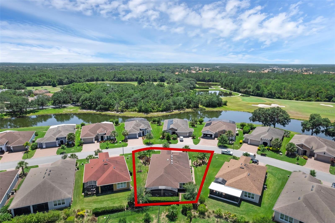
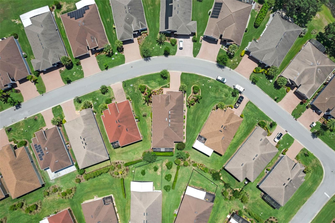
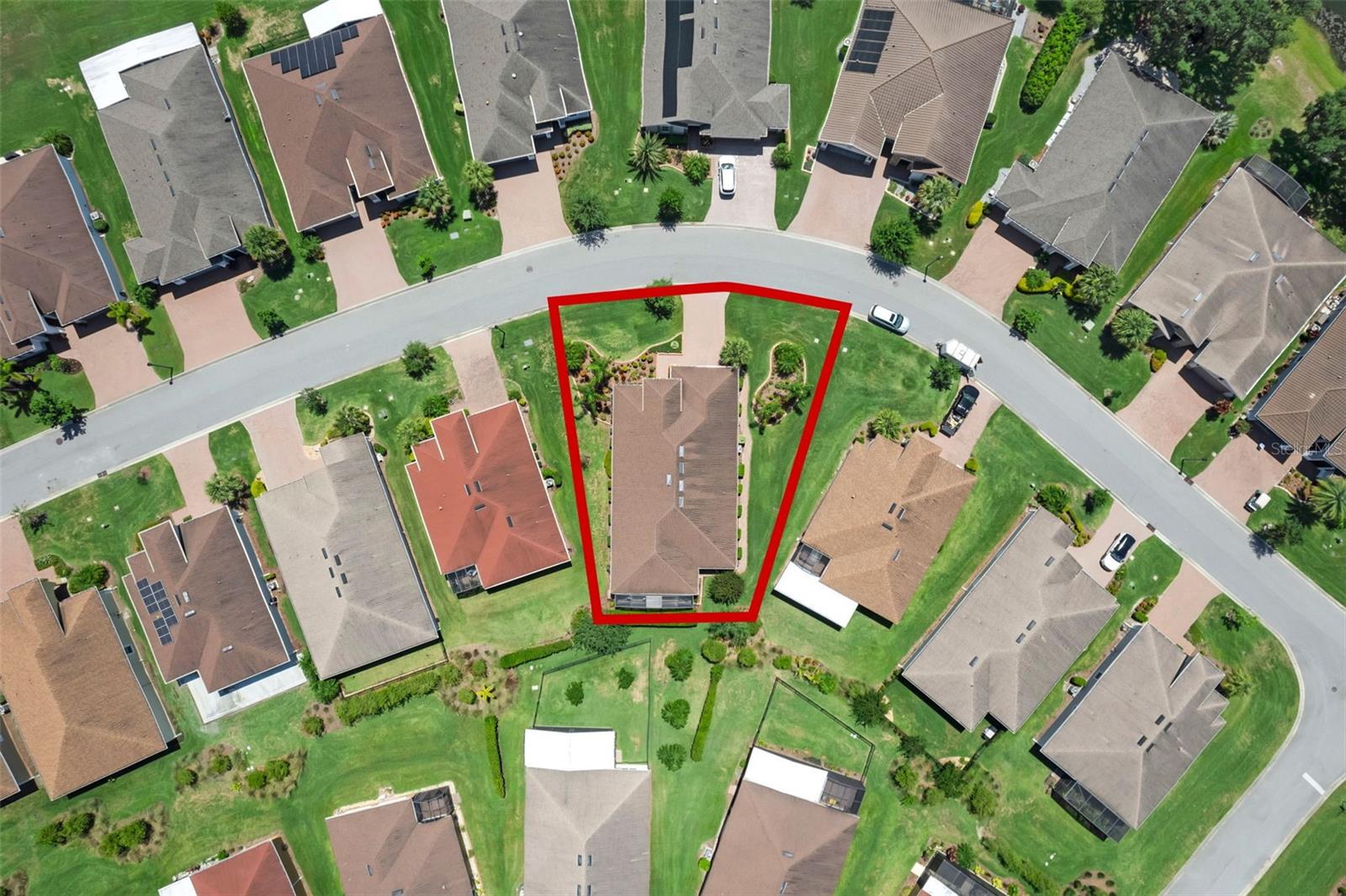
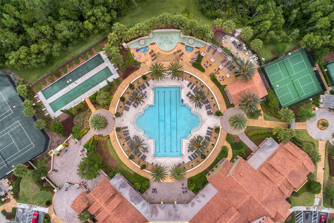
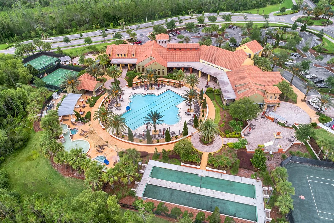
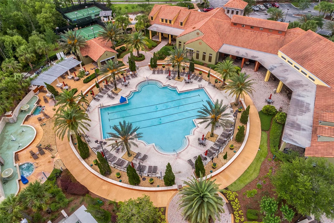
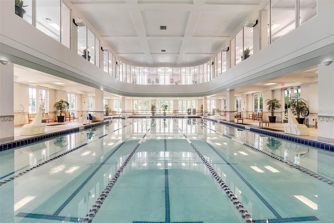
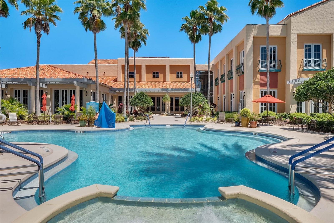
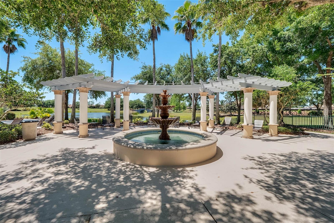
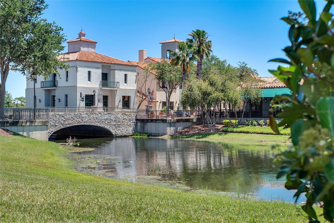
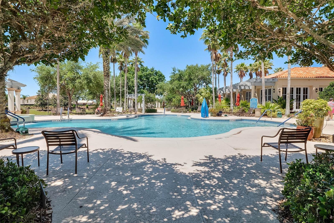
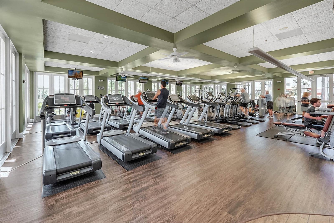

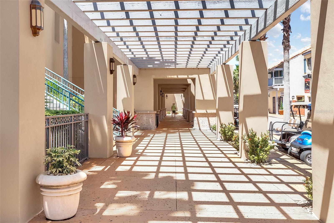
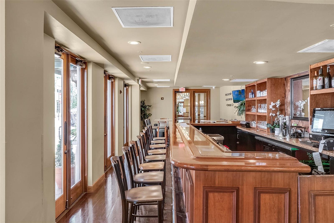
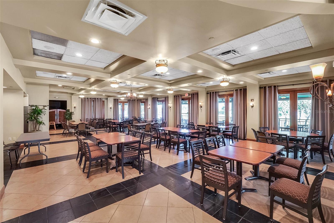
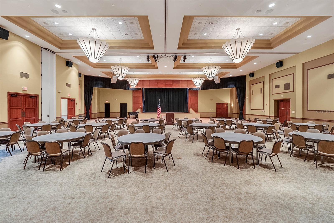
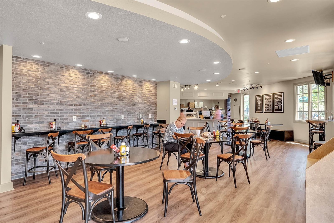
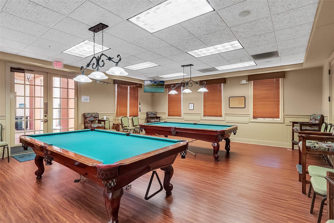
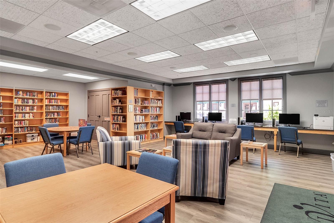

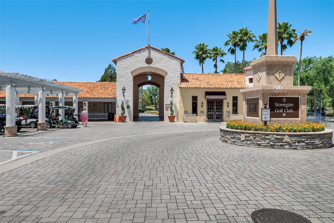
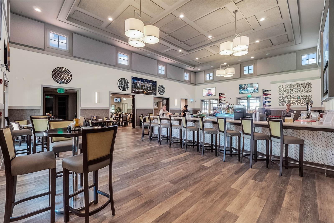
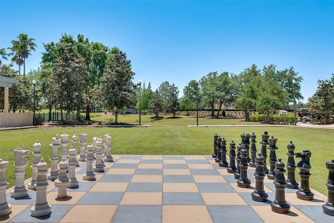
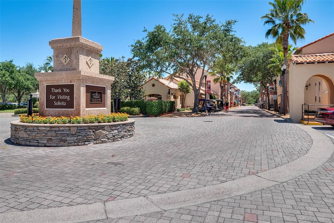
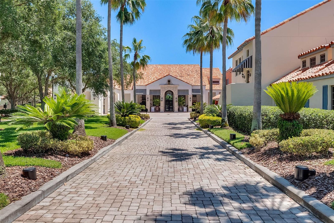
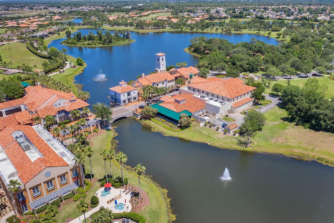
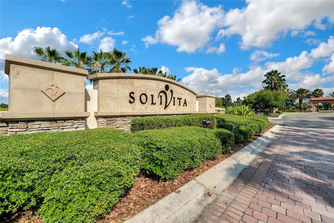
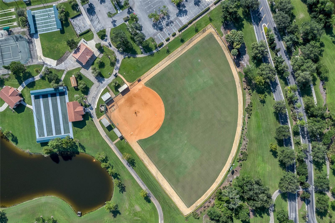
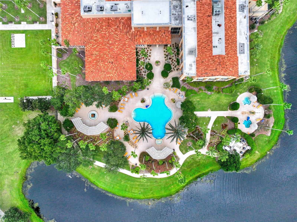
- MLS#: G5097076 ( Residential )
- Street Address: 453 Treviso Drive
- Viewed: 12
- Price: $509,000
- Price sqft: $156
- Waterfront: No
- Year Built: 2016
- Bldg sqft: 3253
- Bedrooms: 3
- Total Baths: 2
- Full Baths: 2
- Garage / Parking Spaces: 2
- Days On Market: 17
- Additional Information
- Geolocation: 28.1303 / -81.4842
- County: POLK
- City: POINCIANA
- Zipcode: 34759
- Subdivision: Solivita Ph 1f Un 2
- Provided by: FLORIDA PLUS REALTY, LLC
- Contact: Christina Greenslade
- 352-901-9100

- DMCA Notice
-
DescriptionFall in love with this immaculate and stunning 3 bedroom, 2 bathroom home in treviso in solivita! Treviso is one of the most sought after locations in the community, as it has its own private golf cart path that takes you straight to the village center and all the restaurants/amenities in minutes! The lot is pie shape and almost acre. The beautiful lanai is private as its surrounded by trees and privacy hedges, so you can enjoy your coffee on your lanai with peace and privacy. The garage also has a *4 ft. Extension*. This newer castello home has a spacious open floorplan, and features one of the nicest kitchens solivita has to offer! Start by walking up the brick paver driveway that has an expanded front entry and decorative glass front door. The foyer has tray ceilings with double crown moulding. Fall in love with the split bedroom concept, with large dining room, and separate living room overlooking your lanai and private custom garden! The gourmet kitchen is a chefs dream with double oven, cooktop, quartz countertops with expansive island, beautiful backsplash, stainless steel appliances, 42 cabinets with crown molding, and large walk in pantry w/ shelving. The kitchen even has its own luxury bar area perfect for your coffee or making your evening beverages. The master bedroom features a tray ceiling, large windows, and an ensuite master bath with a glass shower, dual sink vanities with quartz countertops, large california walk in closet with custom luxury shelving & drawers! **additional upgrades include: full house water filtration system, custom landscaping for privacy in backyard, luxury wood look tile & porcelain floors, gourmet kitchen, crown moulding, garage with 4 extension & epoxy flooring, and so much more! Solivita offers endless amenities including 14 heated swimming pools, indoor pool and indoor walking track, state of the art fitness centers, pickleball courts, lighted tennis courts, golf, over 250+ clubs to join, 3 community restaurants, farmers markets every monday and friday, and so much more! Only 30 minutes from disney and all of orlandos major attractions! Publix, aldis & super walmart are also just a few miles outside the main gate! Convenient to shopping and major roadways. Poinciana lakes plaza is a major new shopping center that opened directly across from the solivita main gate! This amazing new shopping center features so many restaurants and shopping including: sprouts grocery, ross, tj maxx, ulta beauty, hair cuttery, burlington, rack room shoes, petco, outback, 5 guys, first watch, urgent care, dentist, td bank and so much more to come! Call today to schedule your private showing!
Property Location and Similar Properties
All
Similar
Features
Appliances
- Dishwasher
- Disposal
- Dryer
- Microwave
- Other
- Range
- Refrigerator
- Washer
- Water Filtration System
- Water Purifier
Association Amenities
- Basketball Court
- Cable TV
- Clubhouse
- Elevator(s)
- Fence Restrictions
- Fitness Center
- Gated
- Golf Course
- Maintenance
- Park
- Pickleball Court(s)
- Playground
- Pool
- Recreation Facilities
- Sauna
- Security
- Shuffleboard Court
- Spa/Hot Tub
- Storage
- Tennis Court(s)
- Trail(s)
Home Owners Association Fee
- 239.00
Home Owners Association Fee Includes
- Guard - 24 Hour
- Cable TV
- Common Area Taxes
- Pool
- Internet
- Maintenance Structure
- Maintenance Grounds
- Maintenance
- Management
- Pest Control
- Private Road
- Recreational Facilities
- Security
- Water
Association Name
- Evergreen Lifestyle Management
Builder Name
- AV Homes
Carport Spaces
- 0.00
Close Date
- 0000-00-00
Cooling
- Central Air
Country
- US
Covered Spaces
- 0.00
Exterior Features
- Garden
- Lighting
- Private Mailbox
- Rain Gutters
- Sliding Doors
- Sprinkler Metered
Flooring
- Ceramic Tile
- Tile
Garage Spaces
- 2.00
Heating
- Central
Insurance Expense
- 0.00
Interior Features
- Ceiling Fans(s)
- Crown Molding
- Dry Bar
- Eat-in Kitchen
- High Ceilings
- Open Floorplan
- Primary Bedroom Main Floor
- Solid Wood Cabinets
- Split Bedroom
- Stone Counters
- Thermostat
- Tray Ceiling(s)
- Walk-In Closet(s)
- Wet Bar
Legal Description
- SOLIVITA PHASE 1-F UNIT 2 PB 160 PG 14-16 LOT 155
Levels
- One
Living Area
- 2259.00
Lot Features
- Cleared
- Landscaped
- Oversized Lot
- Private
- Paved
Area Major
- 34759 - Kissimmee / Poinciana
Net Operating Income
- 0.00
Occupant Type
- Owner
Open Parking Spaces
- 0.00
Other Expense
- 0.00
Parcel Number
- 28-27-14-933551-001550
Parking Features
- Driveway
- Garage Door Opener
- Golf Cart Garage
- Other
- Oversized
Pets Allowed
- Yes
Property Condition
- Completed
Property Type
- Residential
Roof
- Shingle
Sewer
- Public Sewer
Style
- Contemporary
- Traditional
Tax Year
- 2024
Township
- 27
Utilities
- Cable Connected
- Electricity Connected
- Sprinkler Meter
- Water Connected
View
- Garden
- Trees/Woods
Views
- 12
Virtual Tour Url
- https://www.propertypanorama.com/instaview/stellar/G5097076
Water Source
- Public
Year Built
- 2016
Disclaimer: All information provided is deemed to be reliable but not guaranteed.
Listing Data ©2025 Greater Fort Lauderdale REALTORS®
Listings provided courtesy of The Hernando County Association of Realtors MLS.
Listing Data ©2025 REALTOR® Association of Citrus County
Listing Data ©2025 Royal Palm Coast Realtor® Association
The information provided by this website is for the personal, non-commercial use of consumers and may not be used for any purpose other than to identify prospective properties consumers may be interested in purchasing.Display of MLS data is usually deemed reliable but is NOT guaranteed accurate.
Datafeed Last updated on June 7, 2025 @ 12:00 am
©2006-2025 brokerIDXsites.com - https://brokerIDXsites.com
Sign Up Now for Free!X
Call Direct: Brokerage Office: Mobile: 352.585.0041
Registration Benefits:
- New Listings & Price Reduction Updates sent directly to your email
- Create Your Own Property Search saved for your return visit.
- "Like" Listings and Create a Favorites List
* NOTICE: By creating your free profile, you authorize us to send you periodic emails about new listings that match your saved searches and related real estate information.If you provide your telephone number, you are giving us permission to call you in response to this request, even if this phone number is in the State and/or National Do Not Call Registry.
Already have an account? Login to your account.

