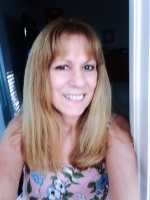
- Lori Ann Bugliaro P.A., REALTOR ®
- Tropic Shores Realty
- Helping My Clients Make the Right Move!
- Mobile: 352.585.0041
- Fax: 888.519.7102
- 352.585.0041
- loribugliaro.realtor@gmail.com
Contact Lori Ann Bugliaro P.A.
Schedule A Showing
Request more information
- Home
- Property Search
- Search results
- 750 Eden Place, THE VILLAGES, FL 32162
Property Photos
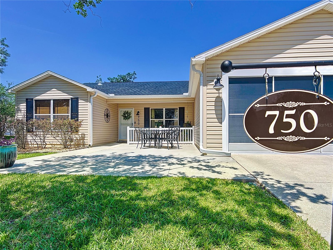

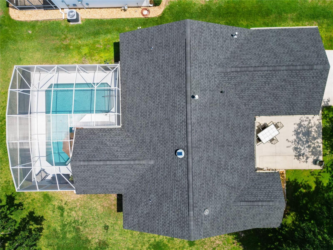
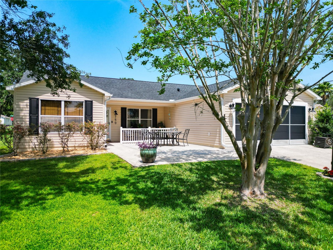
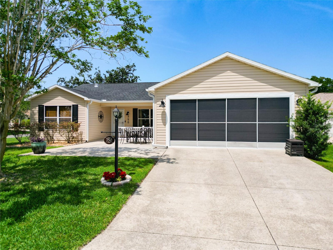
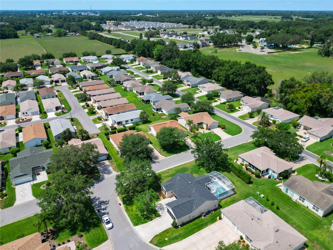
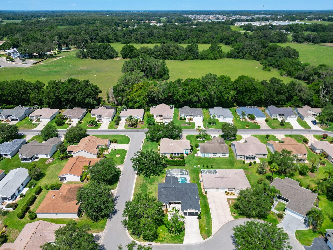
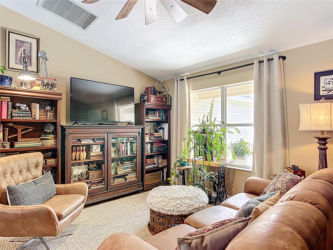
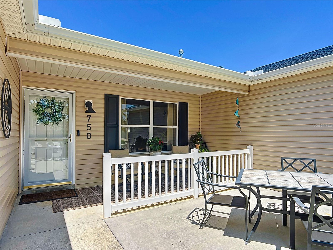
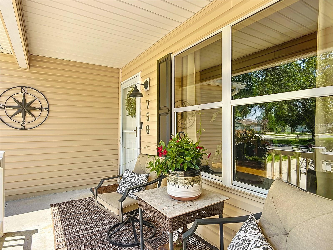
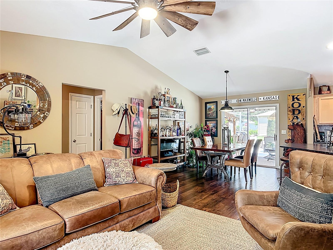
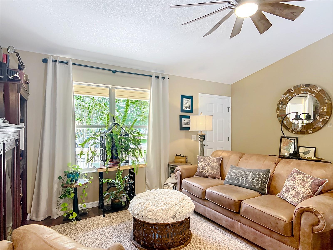
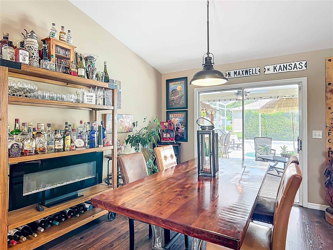
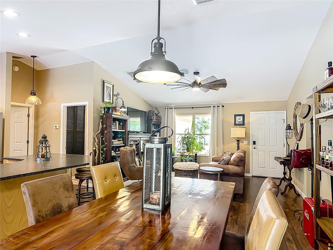
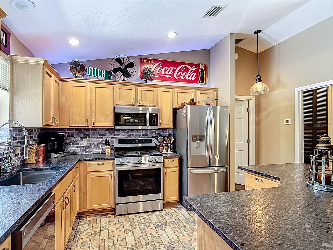
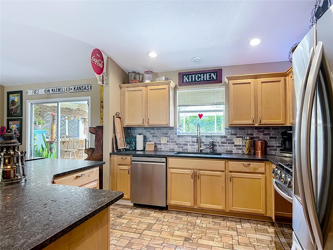
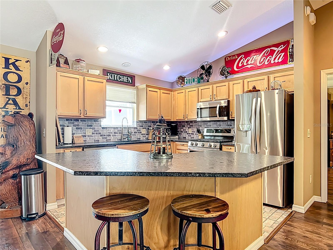
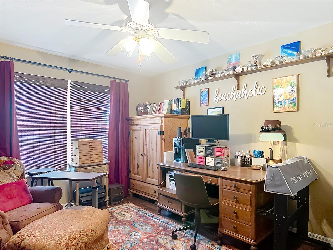
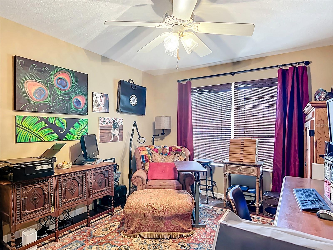
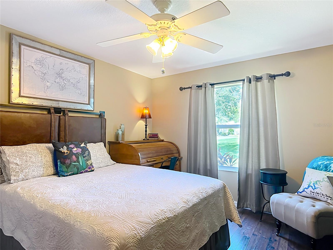
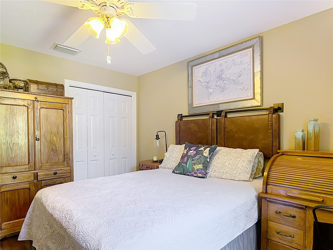
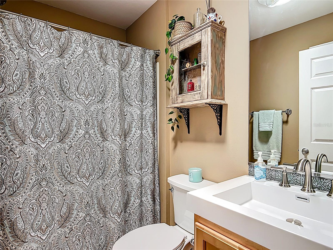
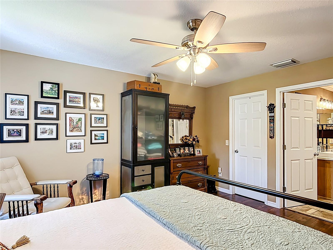
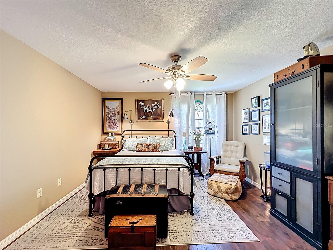
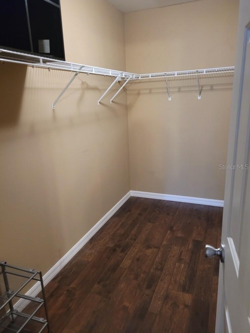
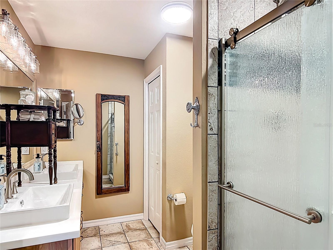
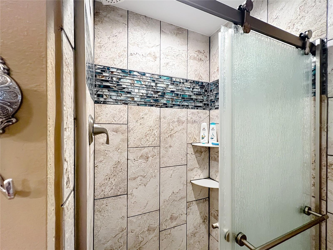
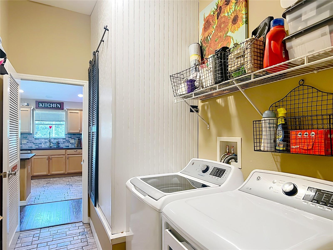
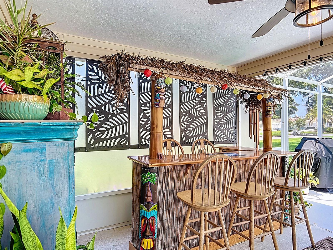
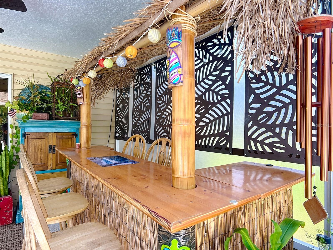
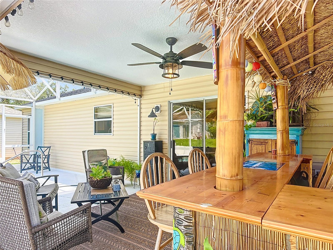
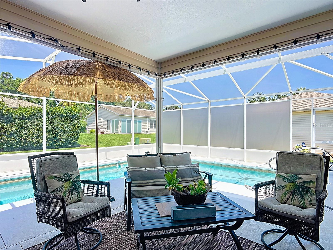
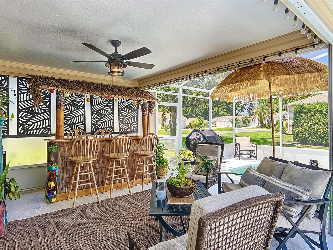
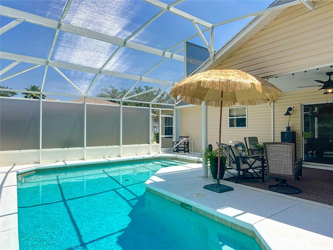
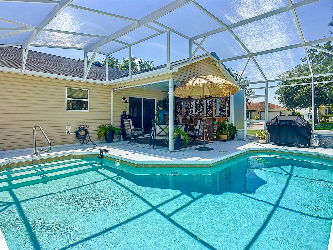
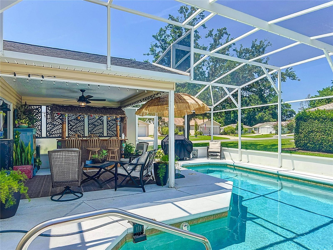
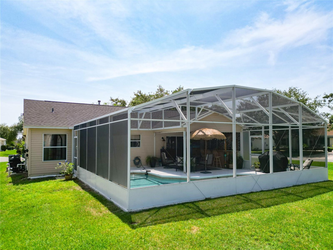
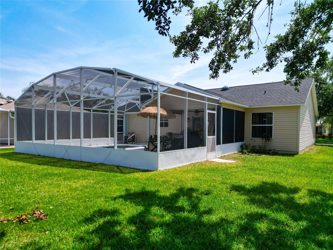
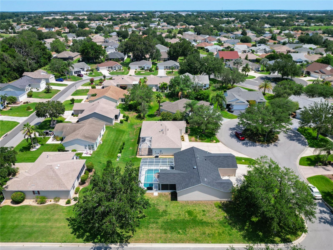
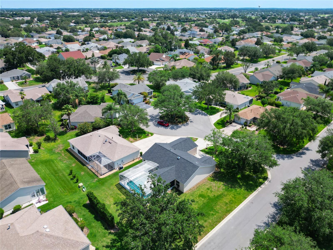
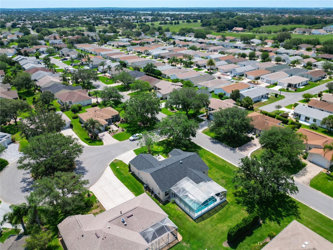
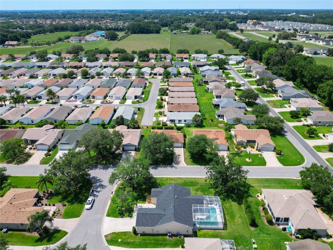
Adult Community
- MLS#: G5097489 ( Residential )
- Street Address: 750 Eden Place
- Viewed: 7
- Price: $549,900
- Price sqft: $300
- Waterfront: No
- Year Built: 2004
- Bldg sqft: 1832
- Bedrooms: 3
- Total Baths: 2
- Full Baths: 2
- Garage / Parking Spaces: 2
- Days On Market: 6
- Additional Information
- Geolocation: 28.9151 / -82.0237
- County: SUMTER
- City: THE VILLAGES
- Zipcode: 32162
- Subdivision: 23 Villagessumter
- Provided by: NEXTHOME SALLY LOVE REAL ESTATE
- Contact: Bill Schillerstrom
- 352-399-2010

- DMCA Notice
-
DescriptionWelcome to your own private oasis. This 3/2 Amarillo model with pool was renovated in 2021. It features hardwood laminate and tile floors throughout, honed granite kitchen countertops, and high end appliances. All the popcorn ceiling texture was removed and the entire interior repainted. Stunning oil rubbed bronze light fixtures and a multi blade fan bring unique charm to the main living area. The ensuite bathroom in the spacious main bedroom has new tile on the floor and in the renovated shower, the double vanity features dual, raised sinks. This is a split layout, with the main bedroom and bath on one side and two roomy bedrooms with a shared bath on the other side of the living area. Step out the sliding glass doors, adjacent to the dining area, onto the covered lanai, to view the large, l shaped swimming pool, all enclosed within a very spacious birdcage. Florida glass panels have been installed for additional privacy. This home sits on an oversized, corner lot, on a cul de sac, in the tranquil Lynnhaven village. It is a 10 minute cart ride to Sumter Landing. A new roof, and water heater were installed in 2021, and the Trane HVAC was installed in 2019.
Property Location and Similar Properties
All
Similar
Features
Appliances
- Dishwasher
- Disposal
- Dryer
- Gas Water Heater
- Microwave
- Range
- Refrigerator
- Washer
Association Amenities
- Clubhouse
- Fence Restrictions
- Golf Course
- Maintenance
- Pickleball Court(s)
- Playground
- Pool
- Racquetball
- Recreation Facilities
- Sauna
- Security
- Shuffleboard Court
- Spa/Hot Tub
- Storage
- Tennis Court(s)
- Trail(s)
- Vehicle Restrictions
Home Owners Association Fee
- 0.00
Home Owners Association Fee Includes
- Pool
- Maintenance Grounds
- Recreational Facilities
- Sewer
- Trash
Carport Spaces
- 0.00
Close Date
- 0000-00-00
Cooling
- Central Air
Country
- US
Covered Spaces
- 0.00
Flooring
- Laminate
- Tile
Garage Spaces
- 2.00
Heating
- Natural Gas
Insurance Expense
- 0.00
Interior Features
- Cathedral Ceiling(s)
- Ceiling Fans(s)
- Dry Bar
- Eat-in Kitchen
- High Ceilings
- Living Room/Dining Room Combo
- Open Floorplan
- Primary Bedroom Main Floor
- Stone Counters
- Thermostat
- Walk-In Closet(s)
Legal Description
- LOT 23 THE VILLAGES OF SUMTER UNIT NO.89PB 6 PG 42-42A
Levels
- One
Living Area
- 1392.00
Area Major
- 32162 - Lady Lake/The Villages
Net Operating Income
- 0.00
Occupant Type
- Owner
Open Parking Spaces
- 0.00
Other Expense
- 0.00
Parcel Number
- D20E023
Pets Allowed
- Breed Restrictions
Pool Features
- In Ground
- Screen Enclosure
Possession
- Close Of Escrow
Property Type
- Residential
Roof
- Shingle
Sewer
- Public Sewer
Tax Year
- 2024
Township
- 18S
Utilities
- Cable Connected
- Electricity Connected
- Natural Gas Connected
- Phone Available
- Sewer Connected
- Underground Utilities
- Water Connected
Water Source
- None
Year Built
- 2004
Disclaimer: All information provided is deemed to be reliable but not guaranteed.
Listing Data ©2025 Greater Fort Lauderdale REALTORS®
Listings provided courtesy of The Hernando County Association of Realtors MLS.
Listing Data ©2025 REALTOR® Association of Citrus County
Listing Data ©2025 Royal Palm Coast Realtor® Association
The information provided by this website is for the personal, non-commercial use of consumers and may not be used for any purpose other than to identify prospective properties consumers may be interested in purchasing.Display of MLS data is usually deemed reliable but is NOT guaranteed accurate.
Datafeed Last updated on June 7, 2025 @ 12:00 am
©2006-2025 brokerIDXsites.com - https://brokerIDXsites.com
Sign Up Now for Free!X
Call Direct: Brokerage Office: Mobile: 352.585.0041
Registration Benefits:
- New Listings & Price Reduction Updates sent directly to your email
- Create Your Own Property Search saved for your return visit.
- "Like" Listings and Create a Favorites List
* NOTICE: By creating your free profile, you authorize us to send you periodic emails about new listings that match your saved searches and related real estate information.If you provide your telephone number, you are giving us permission to call you in response to this request, even if this phone number is in the State and/or National Do Not Call Registry.
Already have an account? Login to your account.

