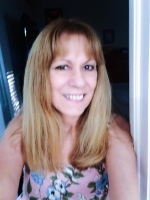
- Lori Ann Bugliaro P.A., REALTOR ®
- Tropic Shores Realty
- Helping My Clients Make the Right Move!
- Mobile: 352.585.0041
- Fax: 888.519.7102
- 352.585.0041
- loribugliaro.realtor@gmail.com
Contact Lori Ann Bugliaro P.A.
Schedule A Showing
Request more information
- Home
- Property Search
- Search results
- 9512 Mid Summer Lane, LEESBURG, FL 34788
Property Photos
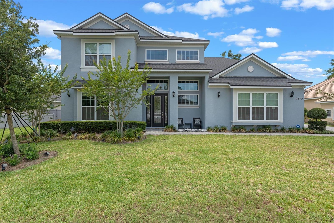

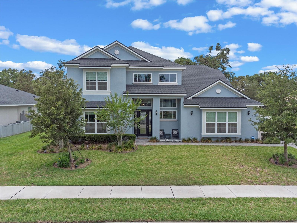
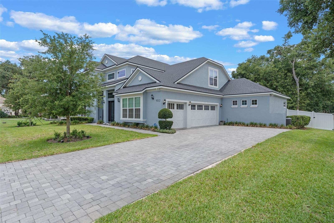
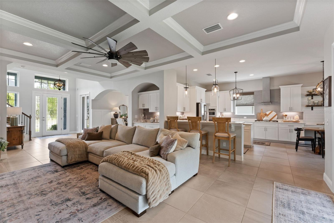
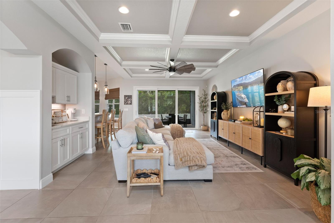
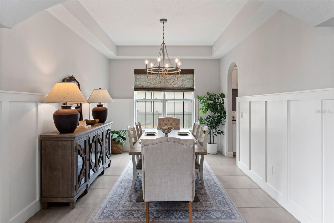
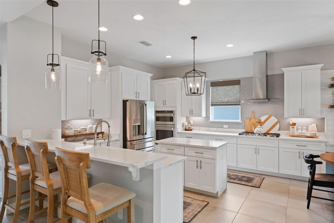
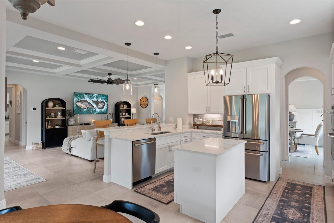
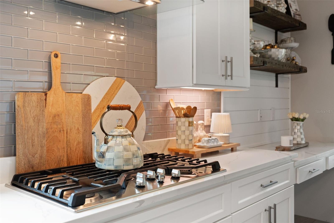
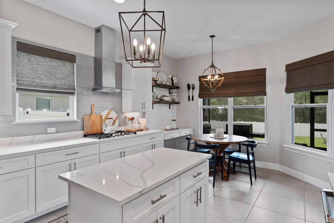
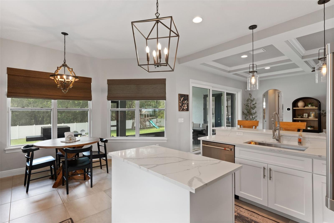
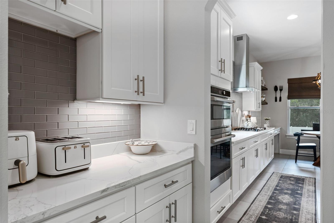
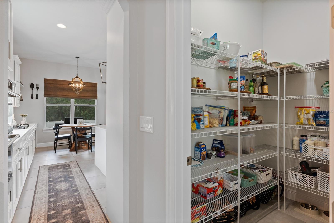
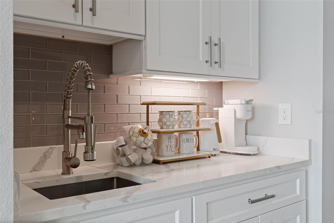
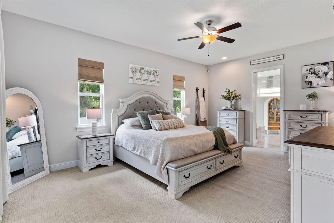
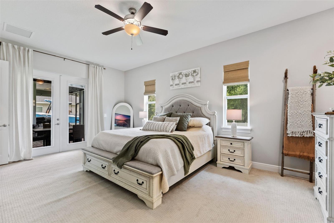
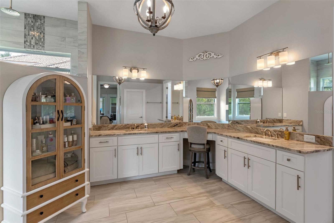
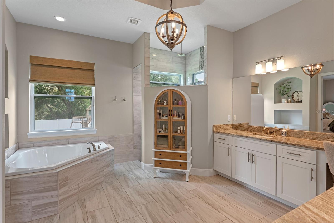
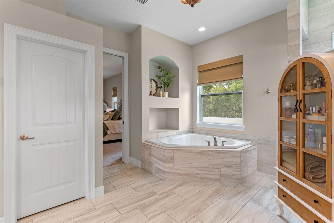
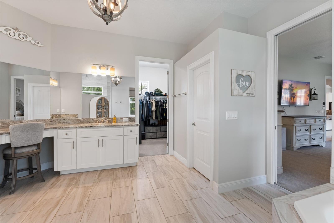
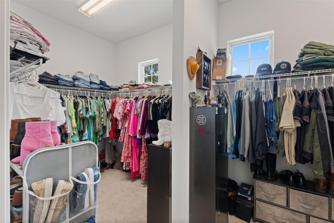
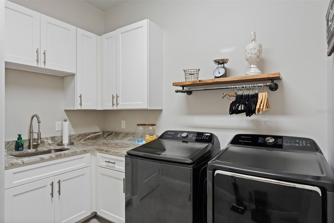
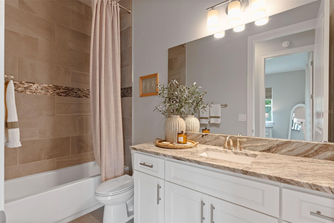
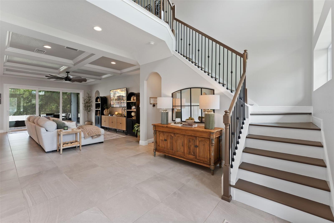
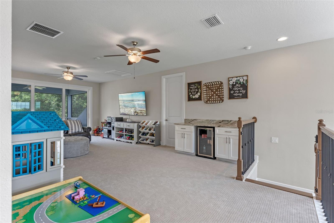
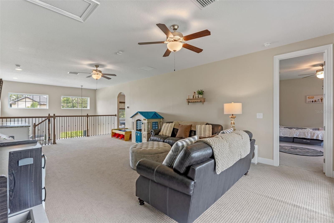
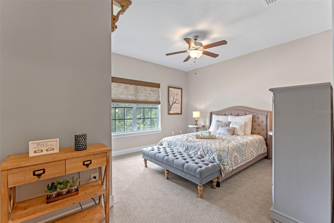
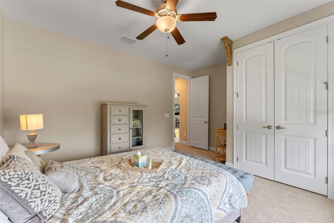
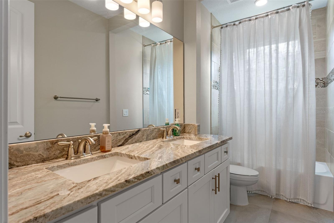
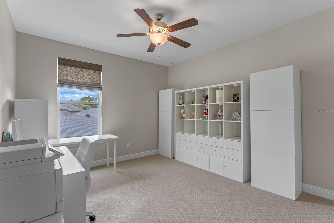
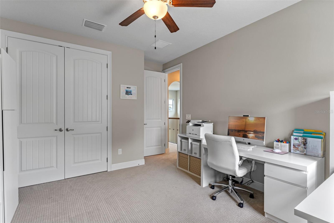
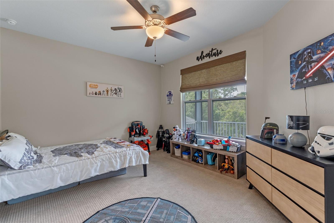
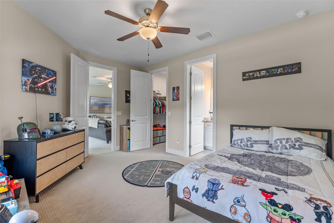
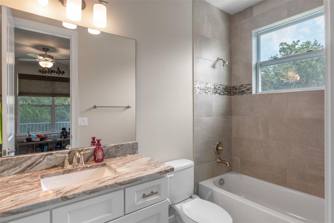
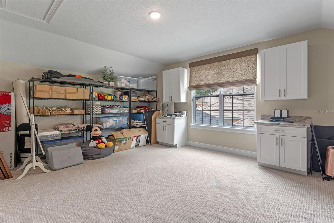
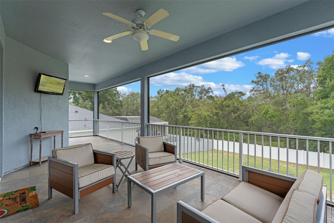
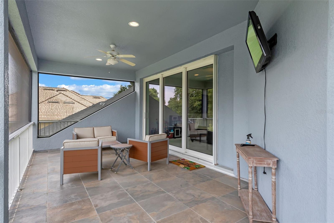
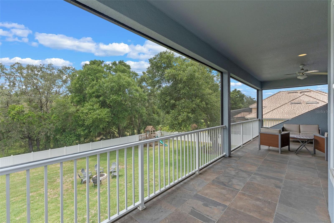
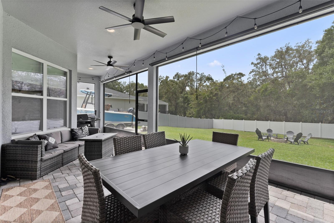
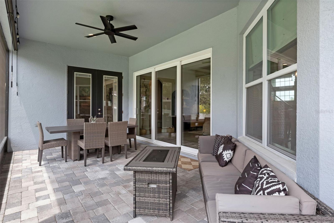
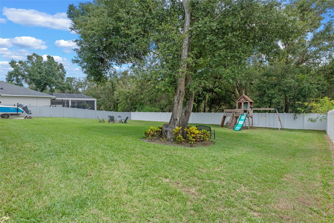
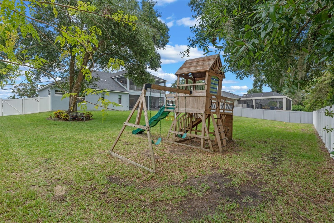
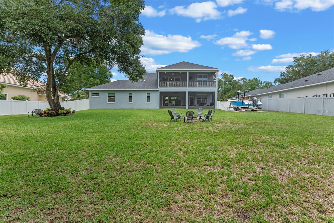
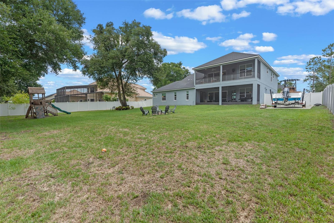
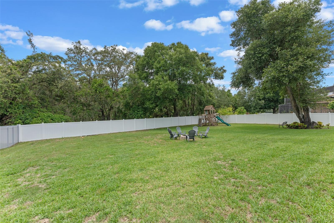
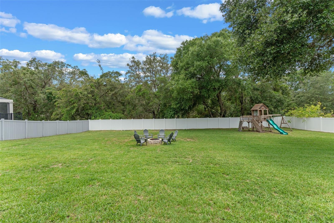
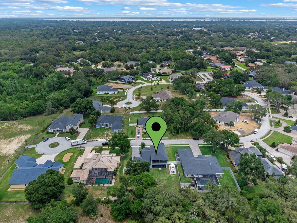

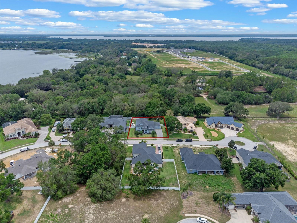
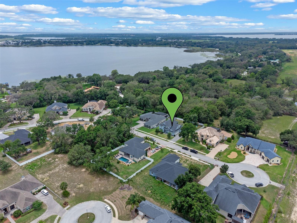
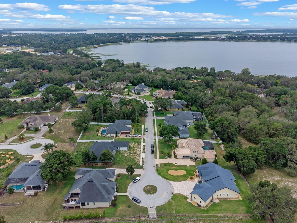
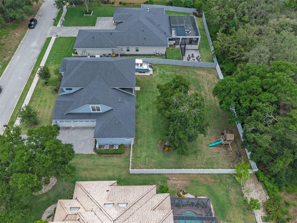
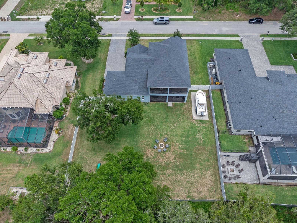
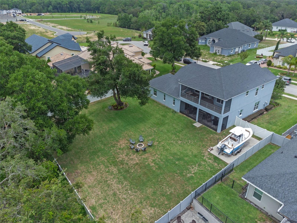
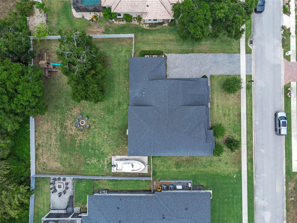


- MLS#: G5097619 ( Residential )
- Street Address: 9512 Mid Summer Lane
- Viewed: 7
- Price: $649,900
- Price sqft: $128
- Waterfront: No
- Year Built: 2021
- Bldg sqft: 5079
- Bedrooms: 4
- Total Baths: 4
- Full Baths: 4
- Garage / Parking Spaces: 3
- Days On Market: 8
- Additional Information
- Geolocation: 28.8455 / -81.7992
- County: LAKE
- City: LEESBURG
- Zipcode: 34788
- Subdivision: Silver Lake Meadows Sub
- Elementary School: Treadway Elem
- Middle School: Oak Park Middle
- High School: Leesburg High
- Provided by: LPT REALTY, LLC
- Contact: Hailey Franklin
- 877-366-2213

- DMCA Notice
-
DescriptionWelcome to this stunning 4 bedroom, 4 bathroom home in the highly sought after Silver Lake Meadows gated communitywith zero HOA fees or restrictions! Bring your boat or RV and enjoy the spacious, fully fenced yard complete with vinyl fencing and a concrete pad ready for use. With over 3,300 sq ft of living space and 5,000+ total sq ft, this home is built for both comfort and entertaining. The moment you step through the grand front doors, you're greeted by soaring ceilings with custom moldings, abundant natural light, and an open, inviting floor plan. The chefs kitchen is a showstopper, featuring quartz countertops, stainless steel appliances, a large pantry, and a versatile prep station perfect for a coffee bar or extra storage. The luxurious primary suite on the main floor offers a spa like bathroom and a custom walk in closet. Additional features include a formal dining room, spacious den downstairs, oversized laundry room, retractable sliding doors to a screened in lanai, and a massive upstairs bonus room. Guests will love the upstairs screened in balcony, while you'll appreciate the rare 400 sq ft storage room. The 3 car garage includes a bay converted into a gym or flex space. Sitting on a .40 acre lot, this home combines privacy and conveniencetucked away yet close to shopping, dining, hospitals, and major roadways. Dont miss your chance to own this exceptional home!
Property Location and Similar Properties
All
Similar
Features
Appliances
- Dishwasher
- Disposal
- Electric Water Heater
- Microwave
- Range
- Refrigerator
Home Owners Association Fee
- 0.00
Builder Model
- Capri
Builder Name
- ICN Homes LLC
Carport Spaces
- 0.00
Close Date
- 0000-00-00
Cooling
- Central Air
Country
- US
Covered Spaces
- 0.00
Flooring
- Carpet
- Tile
Garage Spaces
- 3.00
Heating
- Heat Pump
High School
- Leesburg High
Insurance Expense
- 0.00
Interior Features
- High Ceilings
- Primary Bedroom Main Floor
- Solid Surface Counters
Legal Description
- SILVER LAKE MEADOWS SUB LOT 9 PB 50 PG 17-18 ORB 5172 PG 183
Levels
- Two
Living Area
- 3380.00
Middle School
- Oak Park Middle
Area Major
- 34788 - Leesburg / Haines Creek
Net Operating Income
- 0.00
Occupant Type
- Owner
Open Parking Spaces
- 0.00
Other Expense
- 0.00
Parcel Number
- 10-19-25-1900-000-00900
Property Type
- Residential
Roof
- Shingle
School Elementary
- Treadway Elem
Sewer
- Private Sewer
Tax Year
- 2024
Township
- 19S
Utilities
- Cable Available
- Electricity Connected
Virtual Tour Url
- https://media.devoredesign.com/videos/01971c42-34ef-738c-a2a6-3e883496f43f?v=304
Water Source
- Public
Year Built
- 2021
Zoning Code
- R-3
Disclaimer: All information provided is deemed to be reliable but not guaranteed.
Listing Data ©2025 Greater Fort Lauderdale REALTORS®
Listings provided courtesy of The Hernando County Association of Realtors MLS.
Listing Data ©2025 REALTOR® Association of Citrus County
Listing Data ©2025 Royal Palm Coast Realtor® Association
The information provided by this website is for the personal, non-commercial use of consumers and may not be used for any purpose other than to identify prospective properties consumers may be interested in purchasing.Display of MLS data is usually deemed reliable but is NOT guaranteed accurate.
Datafeed Last updated on June 7, 2025 @ 12:00 am
©2006-2025 brokerIDXsites.com - https://brokerIDXsites.com
Sign Up Now for Free!X
Call Direct: Brokerage Office: Mobile: 352.585.0041
Registration Benefits:
- New Listings & Price Reduction Updates sent directly to your email
- Create Your Own Property Search saved for your return visit.
- "Like" Listings and Create a Favorites List
* NOTICE: By creating your free profile, you authorize us to send you periodic emails about new listings that match your saved searches and related real estate information.If you provide your telephone number, you are giving us permission to call you in response to this request, even if this phone number is in the State and/or National Do Not Call Registry.
Already have an account? Login to your account.

