
- Lori Ann Bugliaro P.A., REALTOR ®
- Tropic Shores Realty
- Helping My Clients Make the Right Move!
- Mobile: 352.585.0041
- Fax: 888.519.7102
- 352.585.0041
- loribugliaro.realtor@gmail.com
Contact Lori Ann Bugliaro P.A.
Schedule A Showing
Request more information
- Home
- Property Search
- Search results
- 1057 Sugarloaf Key Loop, LADY LAKE, FL 32159
Property Photos


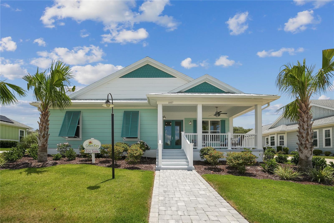
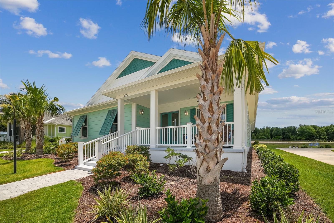
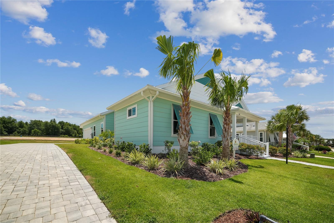
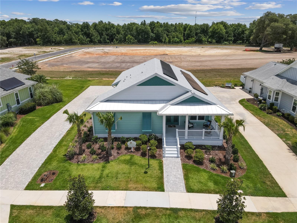
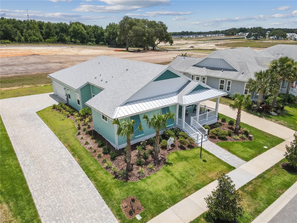
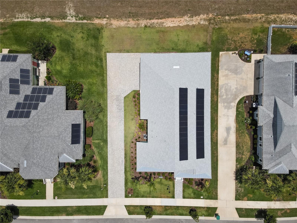
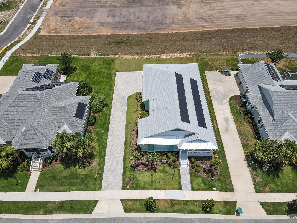
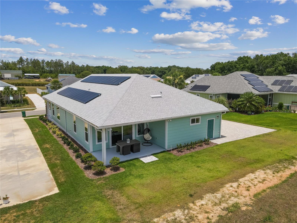
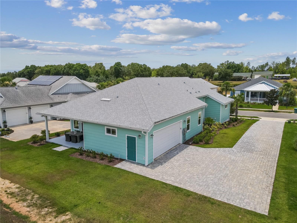
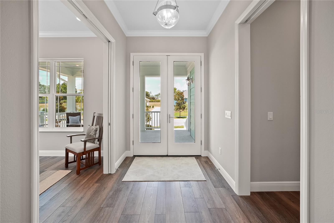
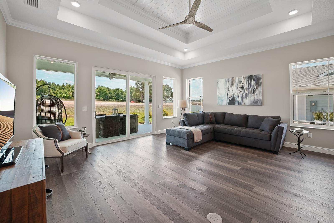
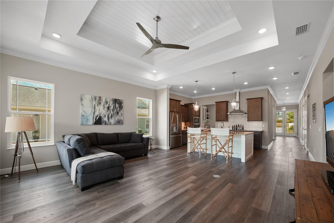
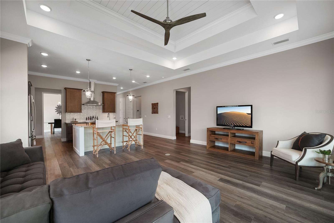
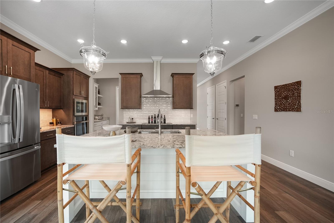
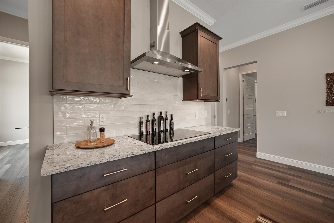
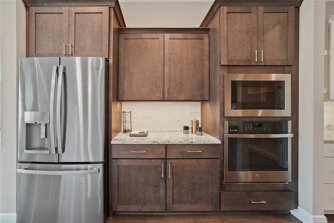
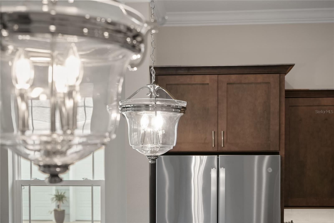
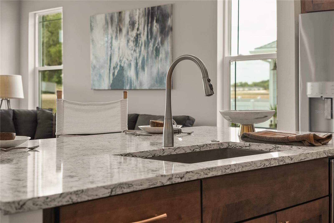
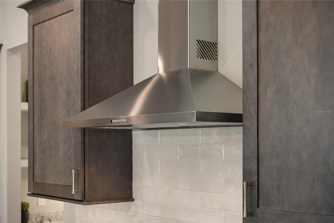
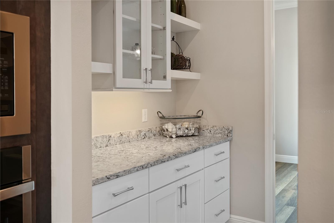
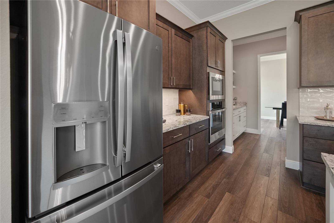
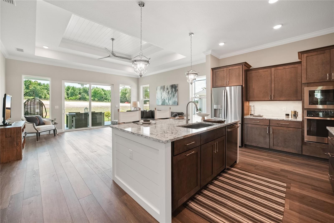
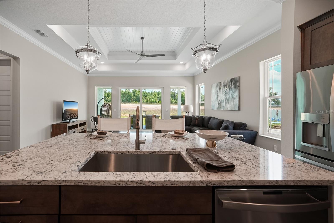
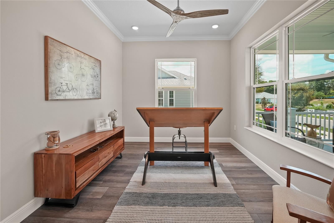
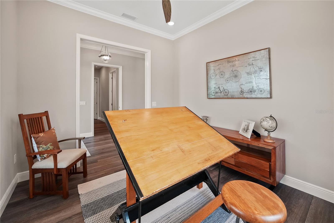
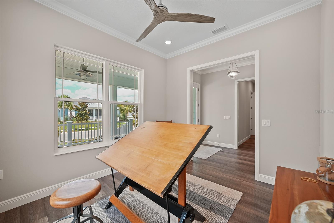
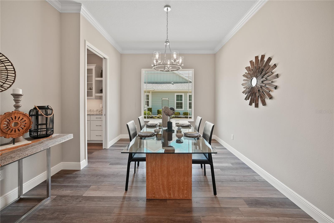
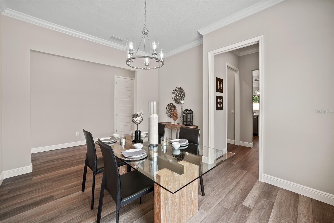
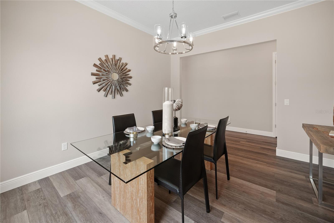
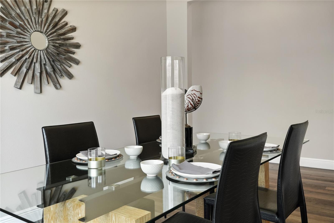
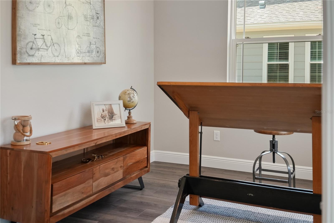
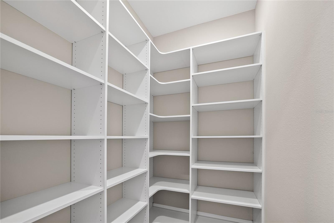
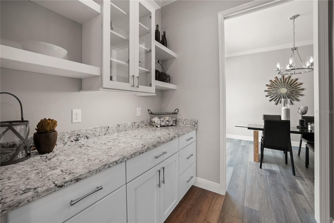
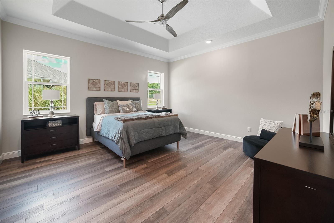
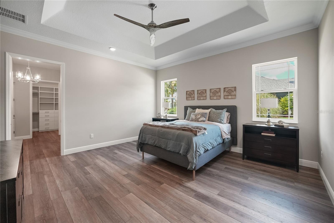
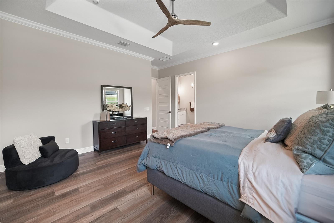
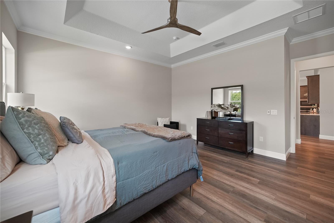
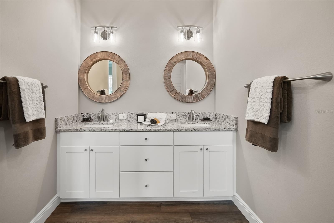
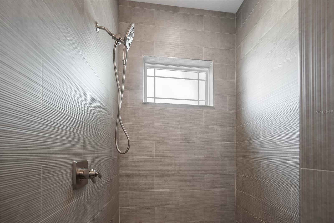
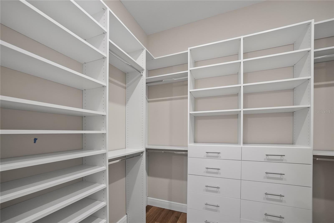
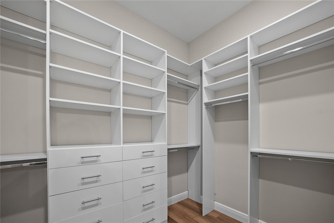
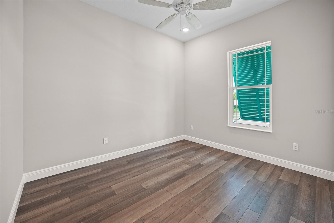
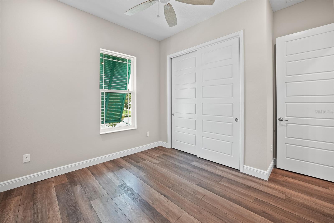
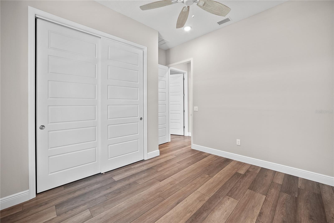
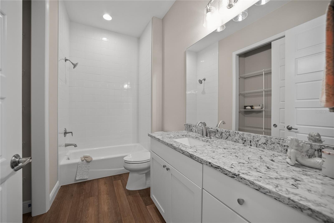
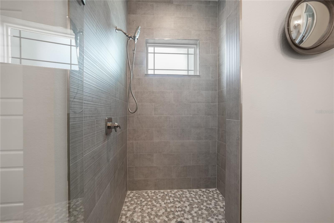
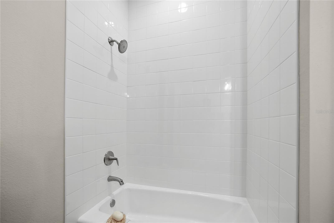
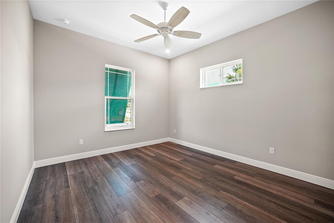
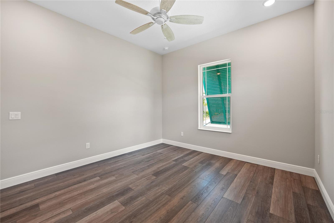
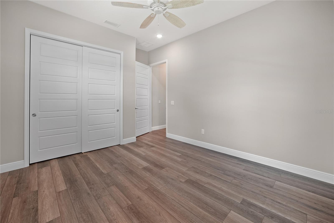
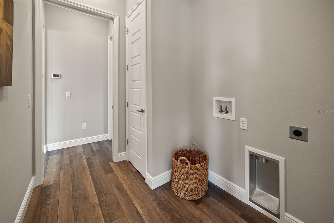
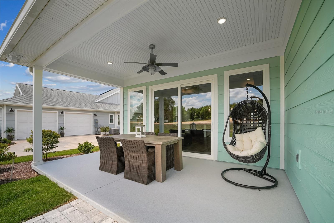
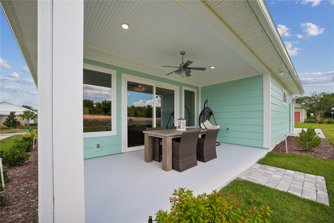
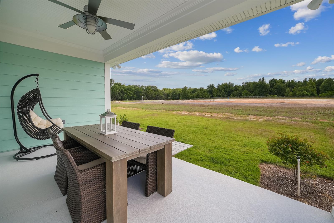
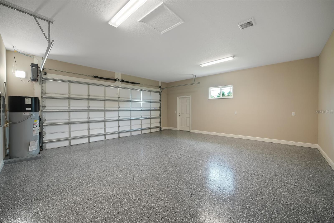
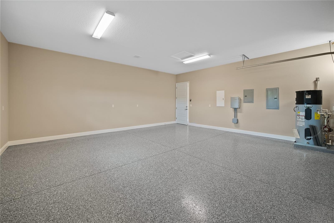
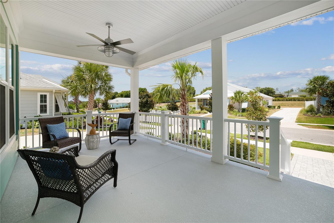
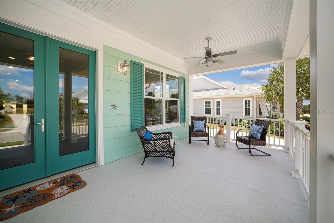
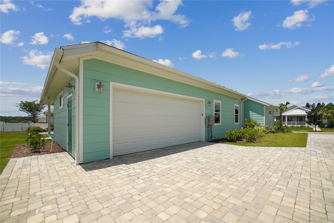
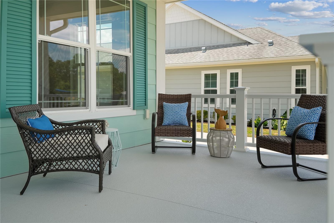
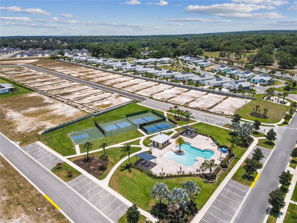
- MLS#: G5097847 ( Residential )
- Street Address: 1057 Sugarloaf Key Loop
- Viewed: 67
- Price: $661,273
- Price sqft: $204
- Waterfront: No
- Year Built: 2023
- Bldg sqft: 3238
- Bedrooms: 3
- Total Baths: 2
- Full Baths: 2
- Garage / Parking Spaces: 2
- Days On Market: 146
- Additional Information
- Geolocation: 28.8934 / -81.9276
- County: LAKE
- City: LADY LAKE
- Zipcode: 32159
- Subdivision: Green Key Village
- Elementary School: Leesburg Elementary
- Middle School: Carver Middle
- High School: Leesburg High
- Provided by: KRG
- Contact: Ashton Thomas
- 352-350-1896

- DMCA Notice
-
DescriptionIn SOLAR POWERED home that feels just as incredible as it looks, every morning begins with a breath of fresh air! Start each day off on the right side of the bed in your Roosevelt home, a 3 bedroom/2 bath floor plan that's built for luxury, comfort, and everything in between. Whether you're enjoying cocktails on your front porch with friends or trying an adventurous new recipe in your beautiful kitchen, this home is where you finally get to live your best life. You will love the Butler's Pantry and the oversized kitchen pantry with built in shelving. This beautiful home features 10 foot ceilings with trays in the living and primary rooms and 8 foot doors throughout. Oversized energy efficient windows allow the sunshine in all the while reflecting the heat back out in your spacious front office. With 3,238 total square feet of space, your home is wide open for whatever you wish.
Property Location and Similar Properties
All
Similar
Features
Accessibility Features
- Accessible Bedroom
- Accessible Closets
- Accessible Common Area
- Accessible Doors
- Accessible Entrance
- Accessible Full Bath
- Visitor Bathroom
- Accessible Kitchen
- Accessible Central Living Area
- Central Living Area
Appliances
- Built-In Oven
- Cooktop
- Dishwasher
- Disposal
- Electric Water Heater
- Exhaust Fan
- Microwave
- Range Hood
- Refrigerator
Association Amenities
- Basketball Court
- Fence Restrictions
- Gated
- Park
- Pickleball Court(s)
- Pool
- Recreation Facilities
Home Owners Association Fee
- 158.00
Home Owners Association Fee Includes
- Pool
- Escrow Reserves Fund
- Insurance
- Maintenance Grounds
- Private Road
- Recreational Facilities
Association Name
- Toni Sponheimer
Builder Model
- Roosevelt
Builder Name
- Mainsail Solutions
- Inc.
Carport Spaces
- 0.00
Close Date
- 0000-00-00
Cooling
- Central Air
- Humidity Control
Country
- US
Covered Spaces
- 0.00
Exterior Features
- French Doors
- Lighting
- Rain Gutters
- Shade Shutter(s)
- Sidewalk
Flooring
- Epoxy
- Luxury Vinyl
Garage Spaces
- 2.00
Green Energy Efficient
- Appliances
- Doors
- Energy Monitoring System
- HVAC
- Incentives
- Insulation
- Lighting
- Roof
- Thermostat
- Water Heater
- Windows
Heating
- Electric
- Heat Pump
- Solar
High School
- Leesburg High
Insurance Expense
- 0.00
Interior Features
- Accessibility Features
- Ceiling Fans(s)
- Eat-in Kitchen
- High Ceilings
- In Wall Pest System
- Kitchen/Family Room Combo
- Primary Bedroom Main Floor
- Smart Home
- Solid Wood Cabinets
- Stone Counters
- Thermostat
- Tray Ceiling(s)
- Walk-In Closet(s)
Legal Description
- GREEN KEY VILLAGE PB 65 PG 19-20 LOT 28
Levels
- One
Living Area
- 2279.00
Lot Features
- Conservation Area
- City Limits
- Landscaped
- Sidewalk
- Paved
- Private
Middle School
- Carver Middle
Area Major
- 32159 - Lady Lake (The Villages)
Net Operating Income
- 0.00
New Construction Yes / No
- Yes
Occupant Type
- Vacant
Open Parking Spaces
- 0.00
Other Expense
- 0.00
Parcel Number
- 2918240300-000-02800
Parking Features
- Driveway
- Garage Door Opener
- Garage Faces Side
- Ground Level
Pets Allowed
- Cats OK
- Dogs OK
Property Condition
- Completed
Property Type
- Residential
Roof
- Metal
- Shingle
School Elementary
- Leesburg Elementary
Sewer
- Public Sewer
Style
- Coastal
- Contemporary
Tax Year
- 2024
Township
- 18
Utilities
- Cable Available
- Electricity Connected
- Fiber Optics
- Fire Hydrant
- Public
- Sewer Connected
- Sprinkler Meter
- Sprinkler Recycled
- Underground Utilities
- Water Connected
Views
- 67
Virtual Tour Url
- https://www.propertypanorama.com/instaview/stellar/G5097847
Water Source
- Public
Year Built
- 2023
Disclaimer: All information provided is deemed to be reliable but not guaranteed.
Listing Data ©2025 Greater Fort Lauderdale REALTORS®
Listings provided courtesy of The Hernando County Association of Realtors MLS.
Listing Data ©2025 REALTOR® Association of Citrus County
Listing Data ©2025 Royal Palm Coast Realtor® Association
The information provided by this website is for the personal, non-commercial use of consumers and may not be used for any purpose other than to identify prospective properties consumers may be interested in purchasing.Display of MLS data is usually deemed reliable but is NOT guaranteed accurate.
Datafeed Last updated on November 6, 2025 @ 12:00 am
©2006-2025 brokerIDXsites.com - https://brokerIDXsites.com
Sign Up Now for Free!X
Call Direct: Brokerage Office: Mobile: 352.585.0041
Registration Benefits:
- New Listings & Price Reduction Updates sent directly to your email
- Create Your Own Property Search saved for your return visit.
- "Like" Listings and Create a Favorites List
* NOTICE: By creating your free profile, you authorize us to send you periodic emails about new listings that match your saved searches and related real estate information.If you provide your telephone number, you are giving us permission to call you in response to this request, even if this phone number is in the State and/or National Do Not Call Registry.
Already have an account? Login to your account.

