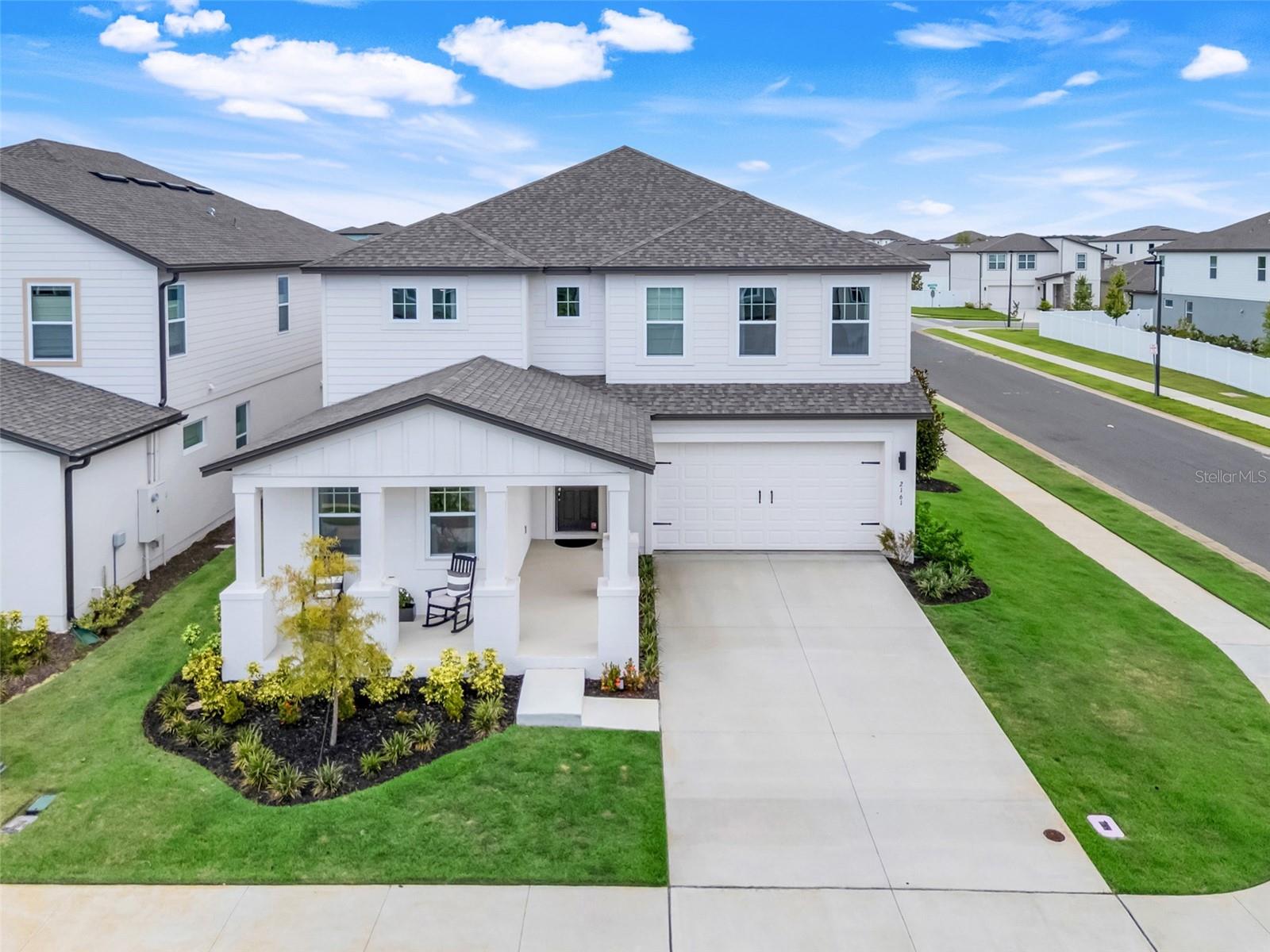
- Lori Ann Bugliaro P.A., REALTOR ®
- Tropic Shores Realty
- Helping My Clients Make the Right Move!
- Mobile: 352.585.0041
- Fax: 888.519.7102
- 352.585.0041
- loribugliaro.realtor@gmail.com
Contact Lori Ann Bugliaro P.A.
Schedule A Showing
Request more information
- Home
- Property Search
- Search results
- 2161 Gold Dust Drive, MINNEOLA, FL 34715
Property Photos






































































- MLS#: G5098935 ( Residential )
- Street Address: 2161 Gold Dust Drive
- Viewed: 25
- Price: $849,900
- Price sqft: $171
- Waterfront: No
- Year Built: 2024
- Bldg sqft: 4983
- Bedrooms: 6
- Total Baths: 6
- Full Baths: 5
- 1/2 Baths: 1
- Days On Market: 8
- Additional Information
- Geolocation: 28.6127 / -81.7155
- County: LAKE
- City: MINNEOLA
- Zipcode: 34715
- Subdivision: Villages At Minneola Hills Pha
- High School: Lake Minneola

- DMCA Notice
-
DescriptionWelcome to 2161 Gold Dust Drive A beautiful large home built in the Hills of Minneola, walking distance to the future Crooked Can and Pointe Town Center providing family entertainment, restaurants, splash pads, and an amphitheater. This home has 3,967 Sq Ft, 6 Bedrooms, 5.5 Bathrooms, 3 car garage, garage opener, overhead storage, corner lot, large front porch, covered lanai, full sprinkler system, large living room, smart, and builder's full home warranty. Home interior highlights quartz countertops, Pottery Barn lighting and mirrors, custom floor to ceiling tile in baths/showers. Gourmet kitchen with 11 ft island, apron sink, double stacked cabinets, walk in pantry, pot filler, and a butlers pantry. AI Pro Cooking Smart Samsung appliances: microwave/double oven, range, dishwasher, and vent hood. First Floor Open floor plan with tile floors, large living/family room, and dining area. Custom oak beams, flex room, bedroom with en suite bath, 3 car garage with smart opener and overhead storage. Second Floor the primary suite and bathroom include tray ceiling, a freestanding soaking tub, luxury Pottery Barn mirrors, double sink vanities with quartz countertop, extra large walk in shower, spa like finishes, and large walk in closet. Additionally, other bedrooms offer a full bathroom, walk in closet/gaming room, including power, Ethernet junction box, and soundproof batts. An ideal space for gamers or home office work. Golf Cart community with parks, clubhouse, fitness center, 2 pools, 4 pickleball courts, 2 dog parks. Conveniently located near Florida Turnpike, Theme Parks, Winter Garden, Downtown Orlando, and MCO Airport.
Property Location and Similar Properties
All
Similar
Features
Appliances
- Built-In Oven
- Convection Oven
- Cooktop
- Dishwasher
- Disposal
- Electric Water Heater
- Microwave
- Range
- Range Hood
Home Owners Association Fee
- 100.00
Association Name
- Minneola Hills HOA
Association Phone
- 407 847 2280
Carport Spaces
- 0.00
Close Date
- 0000-00-00
Cooling
- Central Air
Country
- US
Covered Spaces
- 0.00
Exterior Features
- Garden
Flooring
- Carpet
- Ceramic Tile
Furnished
- Unfurnished
Garage Spaces
- 3.00
Heating
- Central
High School
- Lake Minneola High
Insurance Expense
- 0.00
Interior Features
- Ceiling Fans(s)
- Eat-in Kitchen
- High Ceilings
- Kitchen/Family Room Combo
- PrimaryBedroom Upstairs
- Walk-In Closet(s)
Legal Description
- VILLAGES A MINNEOLA HILLS PHASE 2B PB 78 PG 78-83 LOT 519
- ORB 6283 PG 556
Levels
- Two
Living Area
- 3967.00
Area Major
- 34715 - Minneola
Net Operating Income
- 0.00
Occupant Type
- Owner
Open Parking Spaces
- 0.00
Other Expense
- 0.00
Parcel Number
- 32-21-26-0016-000-51900
Parking Features
- Driveway
- Oversized
Pets Allowed
- Yes
Property Type
- Residential
Roof
- Shingle
Sewer
- Public Sewer
Style
- Contemporary
Tax Year
- 2024
Township
- 21
Utilities
- Cable Available
- Electricity Available
- Public
- Water Available
View
- Garden
Views
- 25
Virtual Tour Url
- https://www.propertypanorama.com/instaview/stellar/G5098935
Water Source
- Public
Year Built
- 2024
Zoning Code
- PUD
Disclaimer: All information provided is deemed to be reliable but not guaranteed.
Listing Data ©2025 Greater Fort Lauderdale REALTORS®
Listings provided courtesy of The Hernando County Association of Realtors MLS.
Listing Data ©2025 REALTOR® Association of Citrus County
Listing Data ©2025 Royal Palm Coast Realtor® Association
The information provided by this website is for the personal, non-commercial use of consumers and may not be used for any purpose other than to identify prospective properties consumers may be interested in purchasing.Display of MLS data is usually deemed reliable but is NOT guaranteed accurate.
Datafeed Last updated on July 6, 2025 @ 12:00 am
©2006-2025 brokerIDXsites.com - https://brokerIDXsites.com
Sign Up Now for Free!X
Call Direct: Brokerage Office: Mobile: 352.585.0041
Registration Benefits:
- New Listings & Price Reduction Updates sent directly to your email
- Create Your Own Property Search saved for your return visit.
- "Like" Listings and Create a Favorites List
* NOTICE: By creating your free profile, you authorize us to send you periodic emails about new listings that match your saved searches and related real estate information.If you provide your telephone number, you are giving us permission to call you in response to this request, even if this phone number is in the State and/or National Do Not Call Registry.
Already have an account? Login to your account.

