
- Lori Ann Bugliaro P.A., REALTOR ®
- Tropic Shores Realty
- Helping My Clients Make the Right Move!
- Mobile: 352.585.0041
- Fax: 888.519.7102
- 352.585.0041
- loribugliaro.realtor@gmail.com
Contact Lori Ann Bugliaro P.A.
Schedule A Showing
Request more information
- Home
- Property Search
- Search results
- 8012 Saint James Way, MOUNT DORA, FL 32757
Property Photos
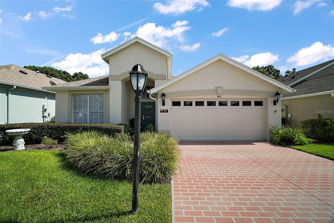

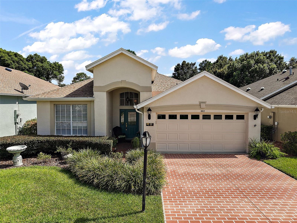
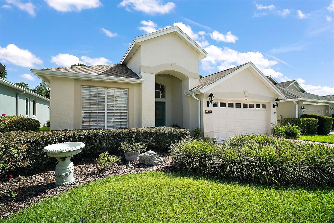
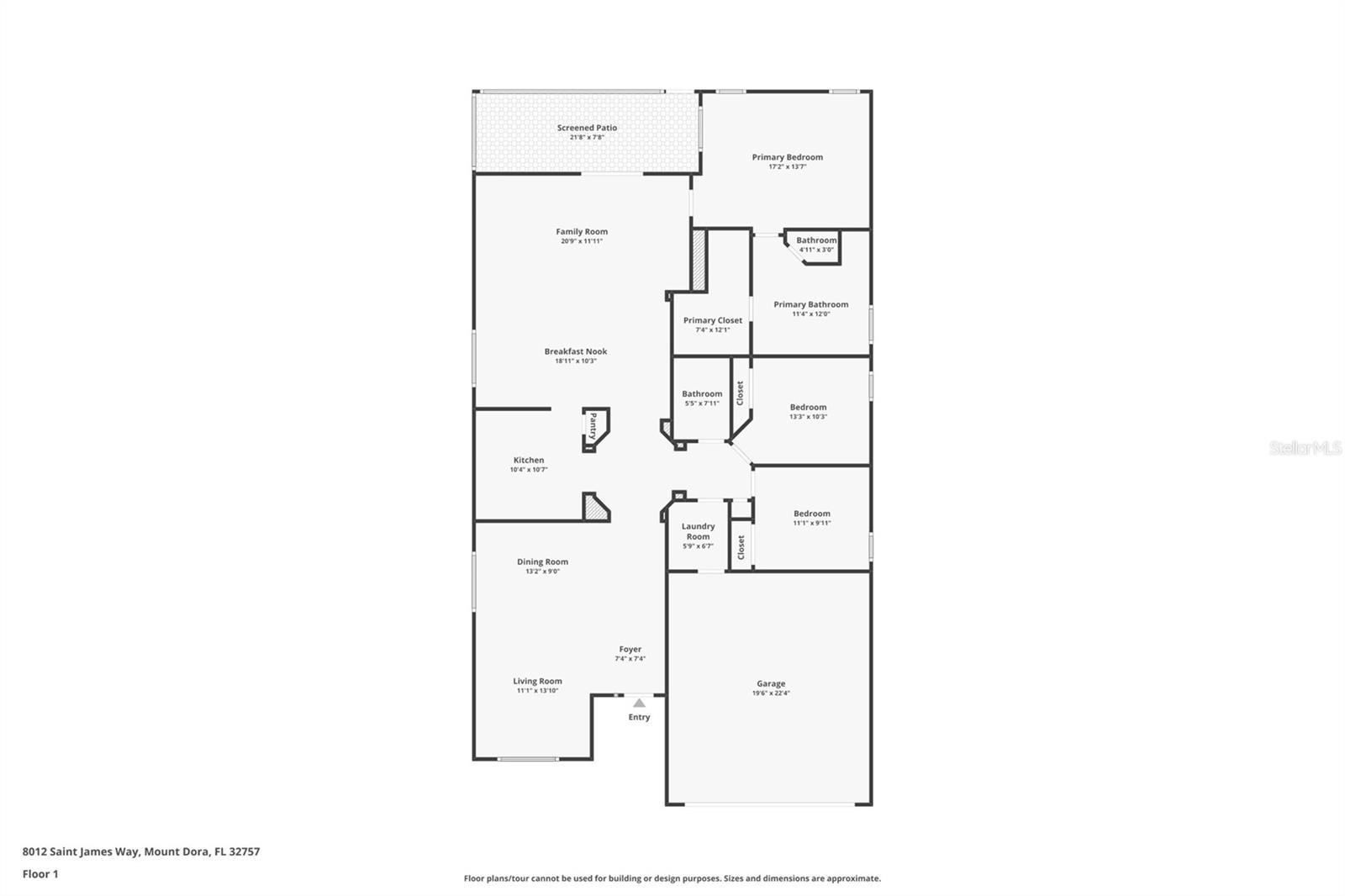
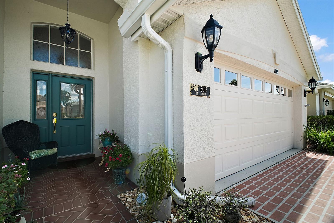
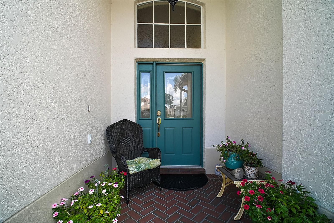
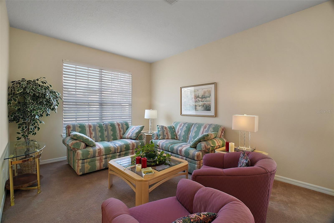
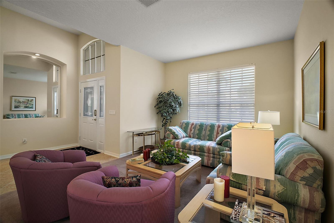
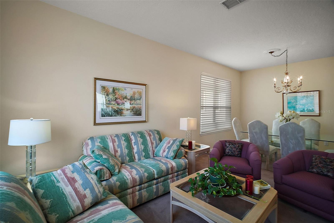
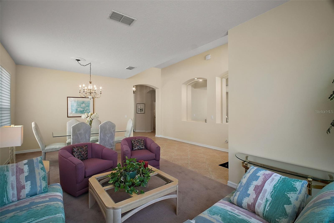
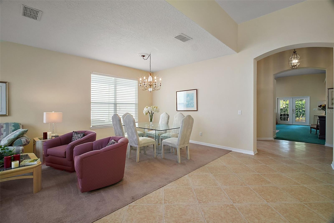
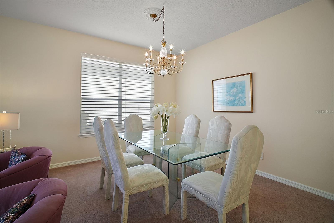
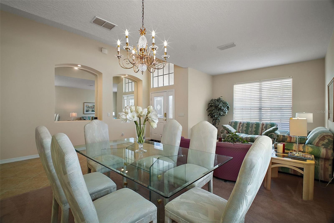
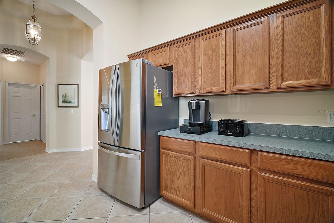
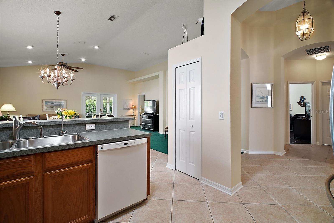
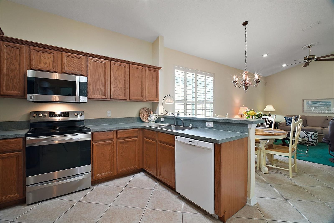
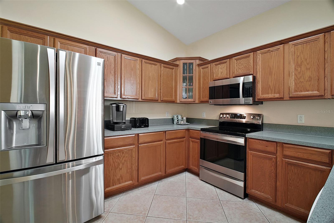
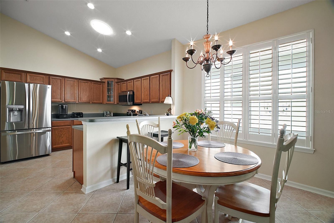
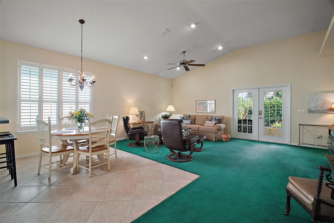
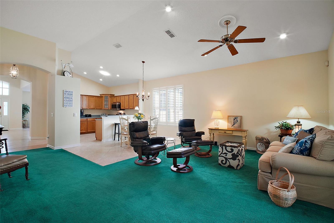
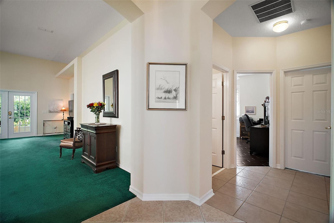
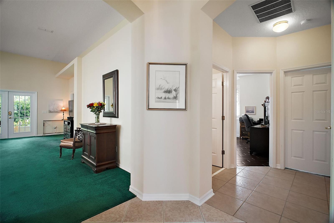
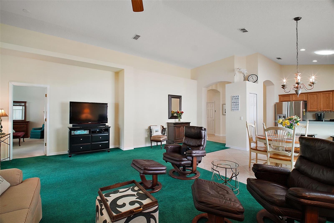
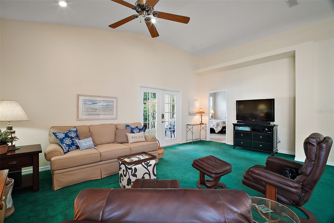
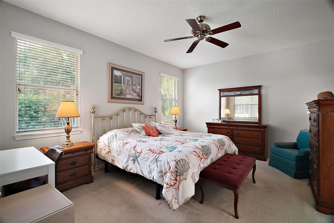
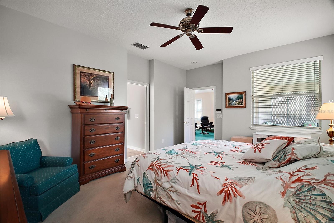
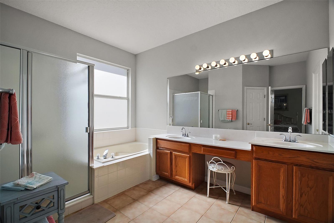
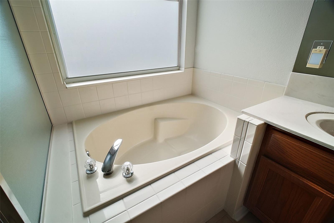
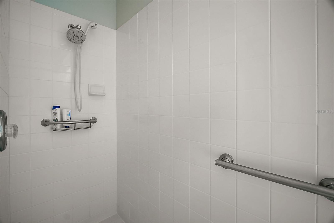
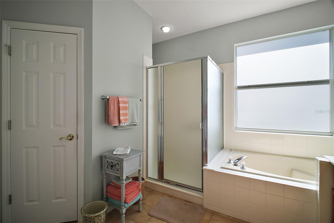
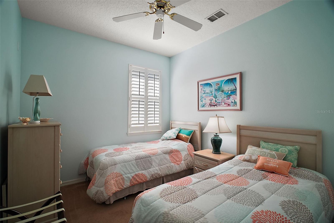
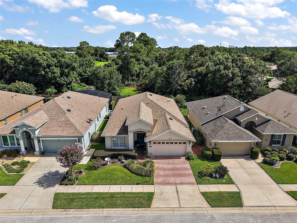
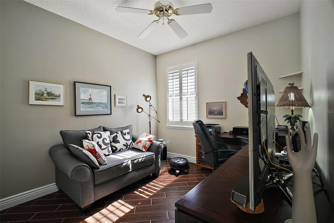
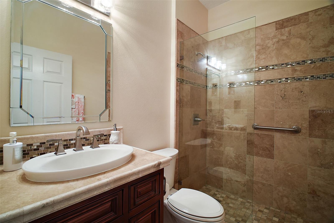
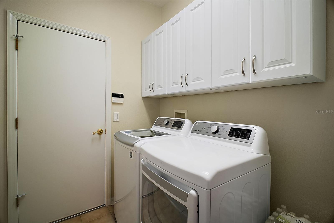
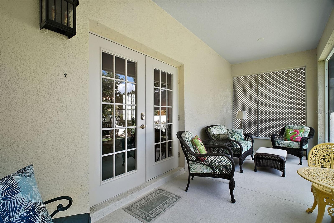
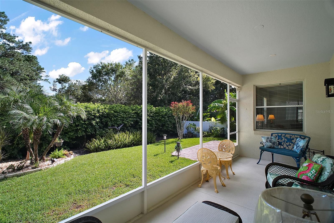
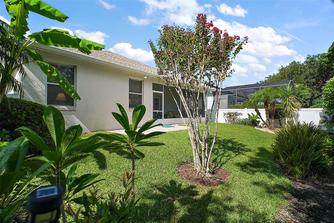
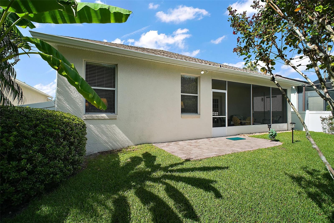
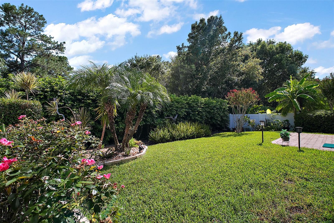
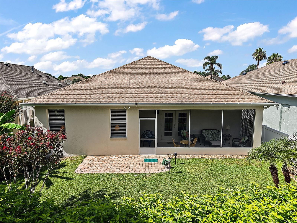
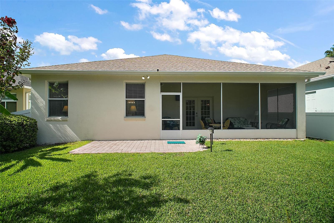
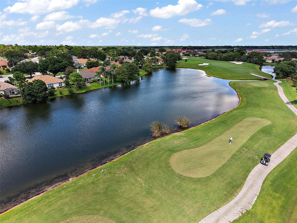
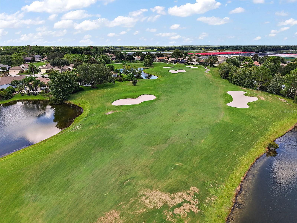
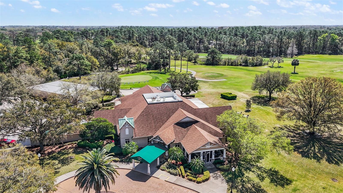
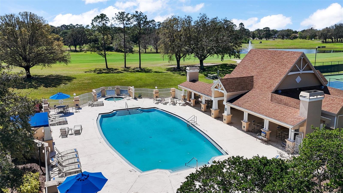
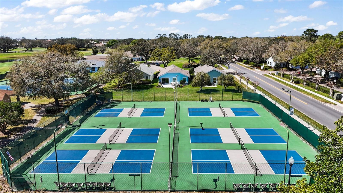
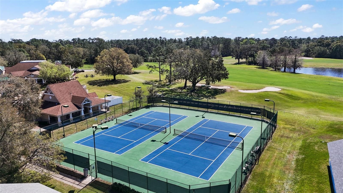
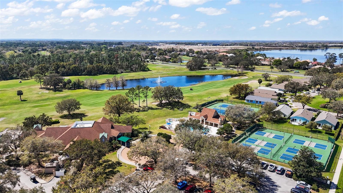
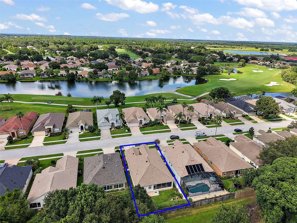
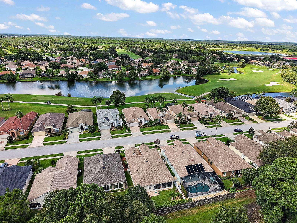
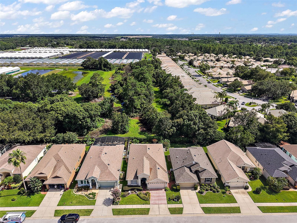
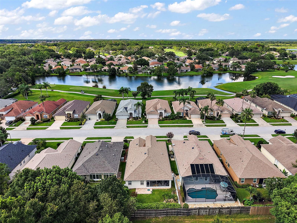
- MLS#: G5100747 ( Residential )
- Street Address: 8012 Saint James Way
- Viewed: 90
- Price: $385,000
- Price sqft: $144
- Waterfront: No
- Year Built: 2000
- Bldg sqft: 2678
- Bedrooms: 3
- Total Baths: 2
- Full Baths: 2
- Garage / Parking Spaces: 2
- Days On Market: 85
- Additional Information
- Geolocation: 28.8226 / -81.6135
- County: LAKE
- City: MOUNT DORA
- Zipcode: 32757
- Subdivision: Country Club Mount Dora Ph 02
- Elementary School: Round Lake Elem
- Middle School: Mount Dora Middle
- High School: Mount Dora High
- Provided by: RE/MAX PREMIER REALTY
- Contact: Holly A. Farley
- 352-735-4060

- DMCA Notice
-
DescriptionWelcome to your new home in the highly sought after Country Club of Mount Dora! This inviting 3 bedroom, 2 bath residence offers the perfect blend of comfort and convenience, featuring a private backyard with no rear neighbors, a spacious 22x8 lanai, and ideal north facing exposure. The primary suite boasts an en suite bath with a soaking tub, separate shower, and dual sinks, while solar tubes fill the home with natural light. Enjoy peace of mind with a newer roof (2019) and a transferrable termite bond. As a resident of CCMD, youll have the option to join the social membership for access to the community pool, tennis, pickleball, and special eventsor upgrade to a full golf membership for year round play. Just minutes from charming downtown Mount Doras shopping and dining, with quick access to the 429 for easy trips to Orlando International Airport and world class attractions, this home truly has it all! PLEASE BE SURE TO CLICK ON THE VIDEOS TO INCLUDE 3D.
Property Location and Similar Properties
All
Similar
Features
Appliances
- Dishwasher
- Disposal
- Dryer
- Electric Water Heater
- Microwave
- Range
- Refrigerator
- Washer
Home Owners Association Fee
- 250.00
Home Owners Association Fee Includes
- Maintenance Grounds
Association Name
- Sentry Management/Jake Chamness
Association Phone
- 352-383-0363
Carport Spaces
- 0.00
Close Date
- 0000-00-00
Cooling
- Central Air
Country
- US
Covered Spaces
- 0.00
Exterior Features
- Rain Gutters
Flooring
- Carpet
- Ceramic Tile
Garage Spaces
- 2.00
Heating
- Central
High School
- Mount Dora High
Insurance Expense
- 0.00
Interior Features
- Ceiling Fans(s)
- Kitchen/Family Room Combo
- Living Room/Dining Room Combo
- Primary Bedroom Main Floor
- Split Bedroom
- Walk-In Closet(s)
- Window Treatments
Legal Description
- MOUNT DORA COUNTRY CLUB OF MOUNT DORA PHASE II-11 SUB LOT 6 BLK I PB 42 PGS 38-40 ORB 4661 PG 1466 ORB 5391 PG 2341
Levels
- One
Living Area
- 2062.00
Middle School
- Mount Dora Middle
Area Major
- 32757 - Mount Dora
Net Operating Income
- 0.00
Occupant Type
- Owner
Open Parking Spaces
- 0.00
Other Expense
- 0.00
Parcel Number
- 20-19-27-1575-00I-00600
Parking Features
- Driveway
- Garage Door Opener
Pets Allowed
- Breed Restrictions
- Cats OK
- Dogs OK
- Number Limit
Possession
- Close Of Escrow
Property Type
- Residential
Roof
- Shingle
School Elementary
- Round Lake Elem
Sewer
- Public Sewer
Tax Year
- 2024
Township
- 19S
Utilities
- BB/HS Internet Available
- Cable Available
- Electricity Connected
- Public
- Water Connected
Views
- 90
Virtual Tour Url
- https://wise-real-estate-photography.aryeo.com/videos/01989e6d-5f1a-7257-bc2b-fbc114271e92
Water Source
- Public
Year Built
- 2000
Zoning Code
- PUD
Disclaimer: All information provided is deemed to be reliable but not guaranteed.
Listing Data ©2025 Greater Fort Lauderdale REALTORS®
Listings provided courtesy of The Hernando County Association of Realtors MLS.
Listing Data ©2025 REALTOR® Association of Citrus County
Listing Data ©2025 Royal Palm Coast Realtor® Association
The information provided by this website is for the personal, non-commercial use of consumers and may not be used for any purpose other than to identify prospective properties consumers may be interested in purchasing.Display of MLS data is usually deemed reliable but is NOT guaranteed accurate.
Datafeed Last updated on November 6, 2025 @ 12:00 am
©2006-2025 brokerIDXsites.com - https://brokerIDXsites.com
Sign Up Now for Free!X
Call Direct: Brokerage Office: Mobile: 352.585.0041
Registration Benefits:
- New Listings & Price Reduction Updates sent directly to your email
- Create Your Own Property Search saved for your return visit.
- "Like" Listings and Create a Favorites List
* NOTICE: By creating your free profile, you authorize us to send you periodic emails about new listings that match your saved searches and related real estate information.If you provide your telephone number, you are giving us permission to call you in response to this request, even if this phone number is in the State and/or National Do Not Call Registry.
Already have an account? Login to your account.

