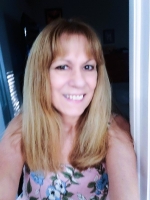
- Lori Ann Bugliaro P.A., REALTOR ®
- Tropic Shores Realty
- Helping My Clients Make the Right Move!
- Mobile: 352.585.0041
- Fax: 888.519.7102
- 352.585.0041
- loribugliaro.realtor@gmail.com
Contact Lori Ann Bugliaro P.A.
Schedule A Showing
Request more information
- Home
- Property Search
- Search results
- 1078 Lakeview Lane, THE VILLAGES, FL 32162
Property Photos
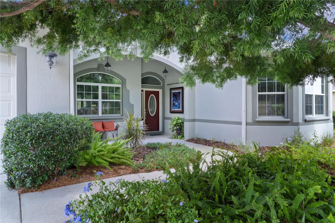

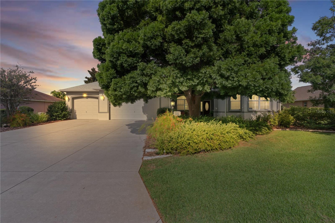
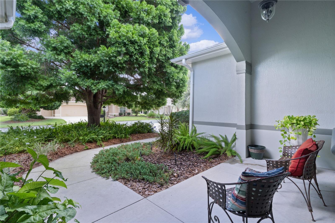
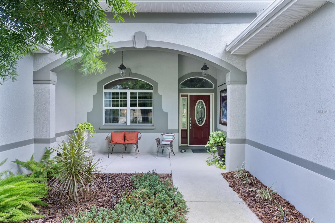
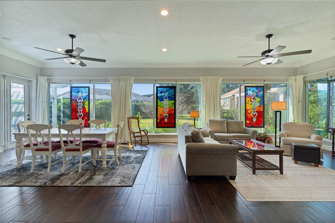
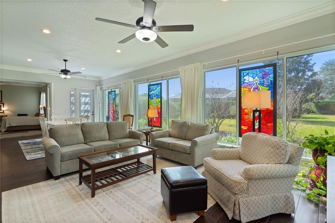
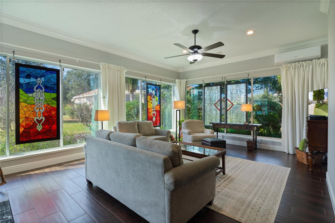
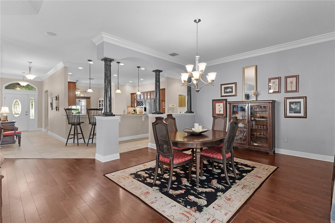
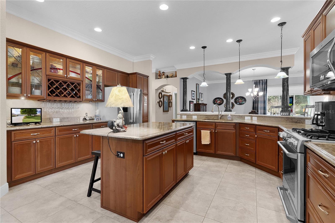
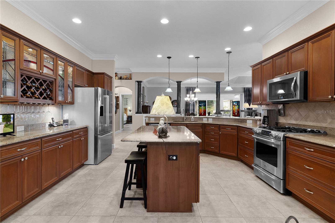
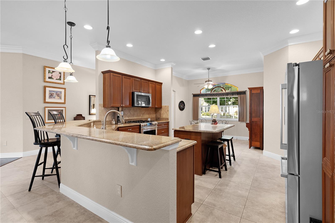
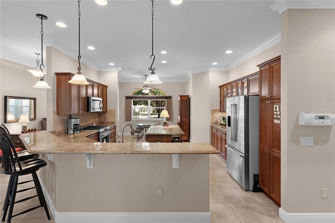
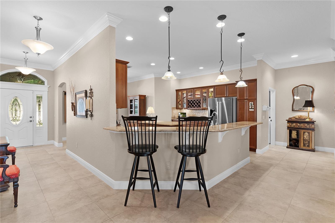
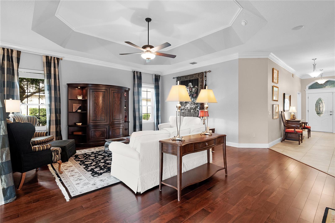
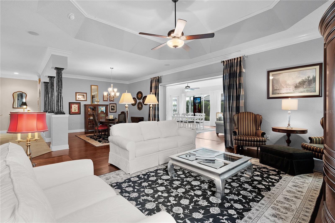
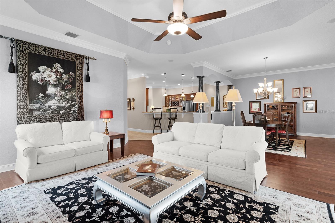
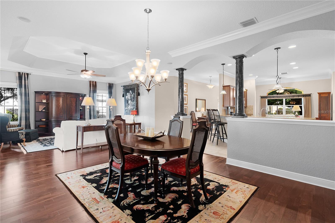
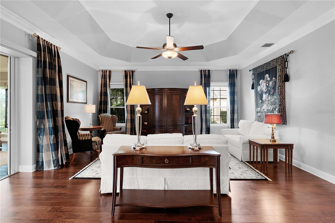
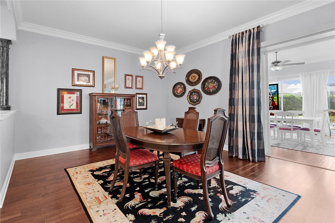
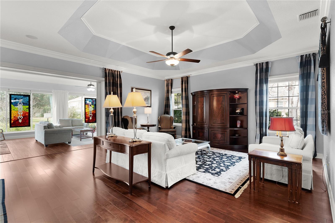
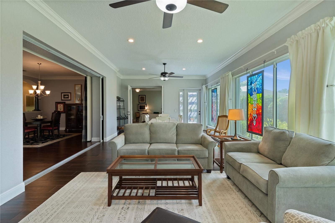
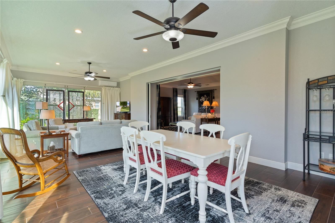
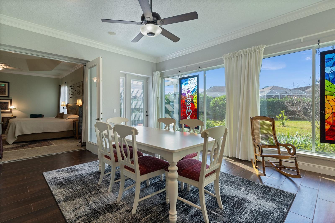
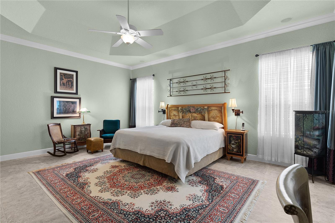
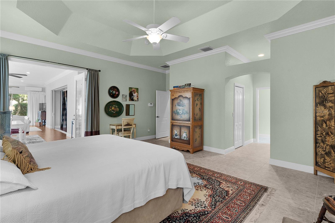
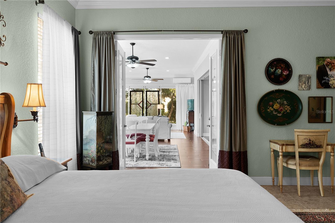
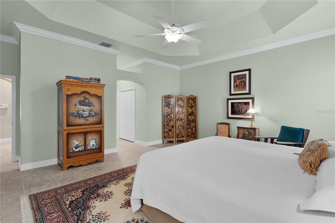
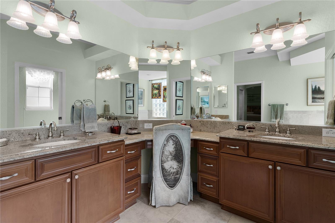
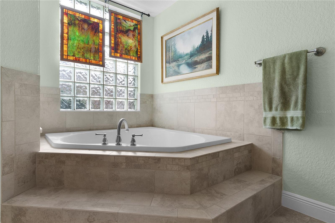
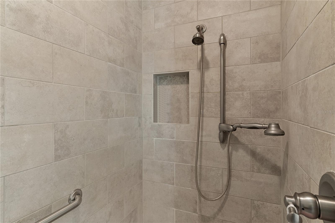
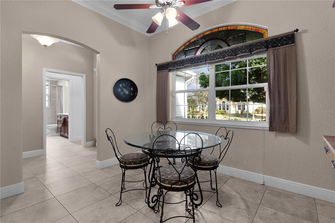
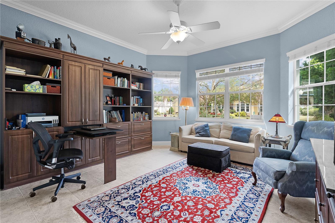
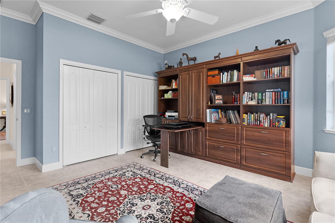
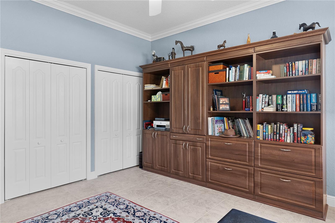
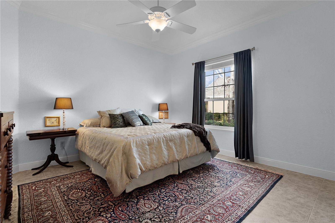
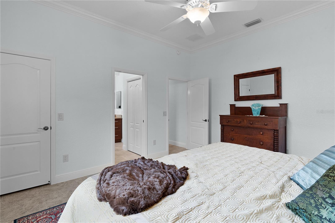
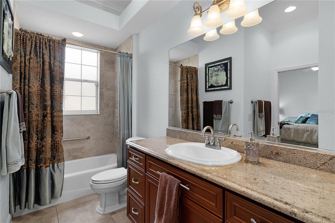
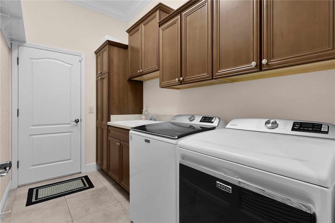
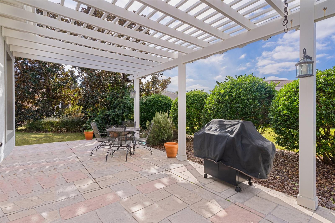
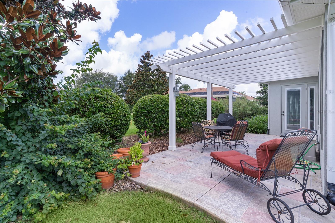
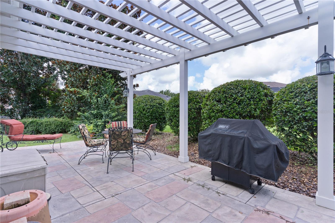
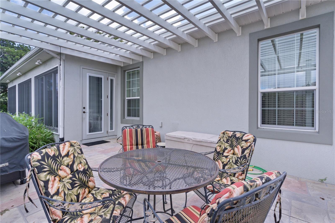
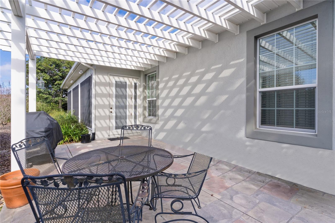
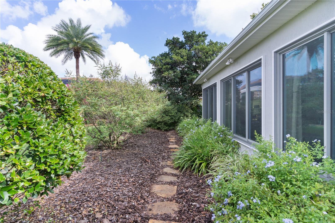
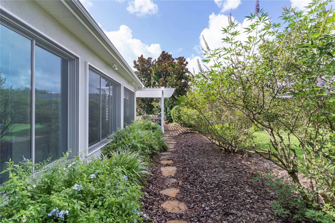
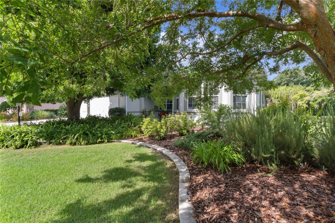
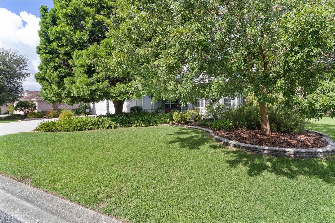
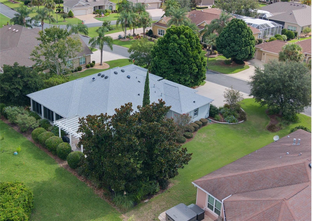
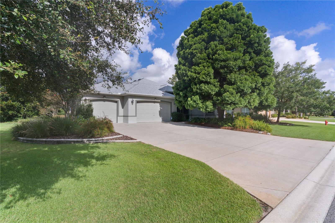
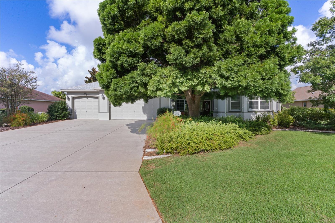
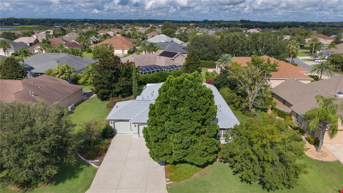
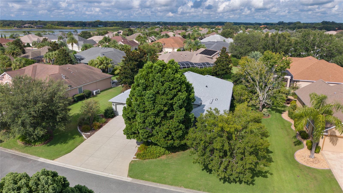
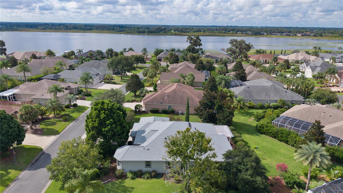
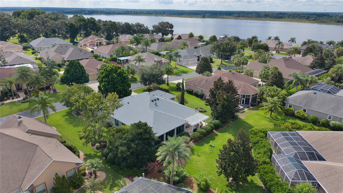
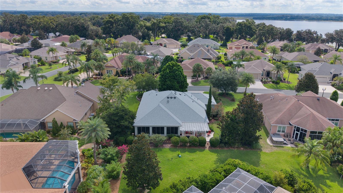
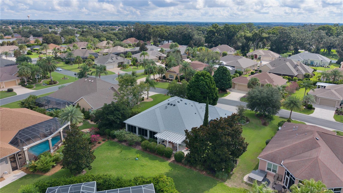
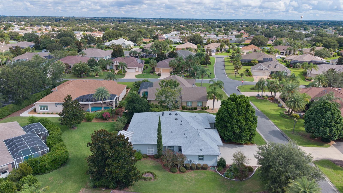
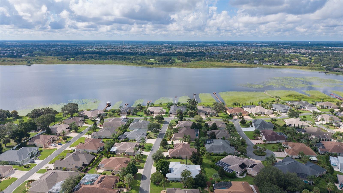
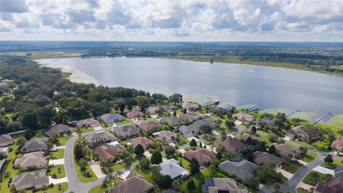
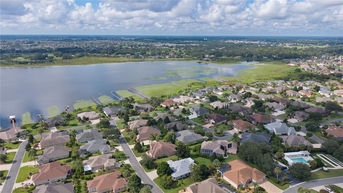
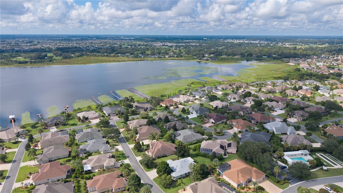
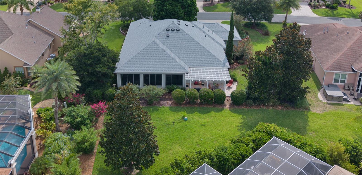
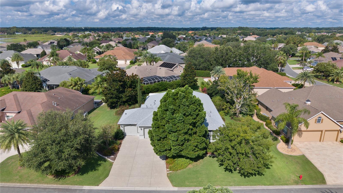
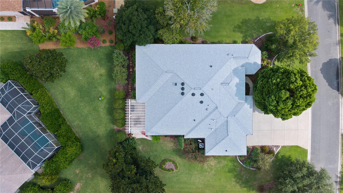
- MLS#: G5100852 ( Residential )
- Street Address: 1078 Lakeview Lane
- Viewed: 78
- Price: $870,000
- Price sqft: $207
- Waterfront: No
- Year Built: 2009
- Bldg sqft: 4206
- Bedrooms: 3
- Total Baths: 2
- Full Baths: 2
- Garage / Parking Spaces: 3
- Days On Market: 71
- Additional Information
- Geolocation: 28.9071 / -82.0079
- County: SUMTER
- City: THE VILLAGES
- Zipcode: 32162
- Subdivision: The Villages
- Provided by: REALTY EXECUTIVES IN THE VILLAGES
- Contact: Kathy Abruzzo
- 352-753-7500

- DMCA Notice
-
DescriptionLive the life youve always imagined in this stunning expanded williamsburg premier with over 3200 sq. Ft. Of beautiful living space, a huge (844 sq. Ft) 3 car garageand the bond of over $25,000 has been paid! All about location! Situated less than 3 miles to lake sumter landing, this amazing home is tucked in the premier community of bridgeport of miona shores, just a short golf cart ride to numerous golf courses, recreation centers, pools, restaurants, shopping, medical and more! Truly elegant, yet welcoming, youll fall in love with this meticulously maintained one owner beauty the moment you step inside. Spacious rooms with 12 ceilings, engineered hardwood floors, porcelain tile, custom trim work, tray ceilings and crown moulding barely begin to set the stage for what awaits. You have plenty of options when entertaining family or friends, whether the occasion is more casual or formal take your pick? The spacious kitchen is more than just functional offering beautiful glass faced and lighted cherry cabinets with pull out shelves, granite counters, custom backsplash, stainless appliances with a natural gas range, island, large counter bar, cozy breakfast nook and specialty lighting. The volume knockdown ceilings and open concept enhance the already spacious feel of this light and bright home. Upon entering, your eyes will be drawn to the fabulous 578 climate controlled ne facing sunroom with tinted glass accessible off the main living area (with stack back sliders) or the primary suite with french doors. Situated on over 1/3 acre, your own private retreat awaits as you relax on the back patio with pergola surrounded by beautiful landscapingand plenty of room to add a pool or expand! The spacious primary suite with 2 walk in closets, boasts a retreat like bath with a roman shower, granite counters with his & hers sinks, make up vanity, glass block accent, privacy commodeand the jetted soaking tub offers a perfect opportunity to unwind and treat yourself to a bit of pampering after a day enjoying your favorite activities! The split plan is ideal for the occasional guests affording privacy for all, and youll appreciate the extra closet space! One guest bedroom offers a walk in closet and the other has 2 spacious closets, plus a large built in cabinet and hide away desk. The roof was replaced in 2024, hvac in 2023 & tankless gas water heater in 2022. So many extras include porcelain tile and engineered hardwood flooring (no carpet), lightning rods, whole house water softener, wireless adt security on every opening, electric garage door screens (on both doors), attic solar fans, solar tube, attic insulation and stairs, lots of shelving in garage, freezer in garage will remain, and most appliances have been replaced (list available), +++. A list of items included with the sale, and those available for purchase will gladly be provided upon request. The bond is paid! The tax line reflects property taxes only, and the cdd line reflects the combination of the annual maintenance and fire district. So. What are you waiting for? If not now, when???
Property Location and Similar Properties
All
Similar
Features
Appliances
- Dishwasher
- Disposal
- Dryer
- Freezer
- Gas Water Heater
- Microwave
- Refrigerator
- Tankless Water Heater
- Washer
- Water Softener
Home Owners Association Fee
- 0.00
Builder Model
- Expanded Williamsburg Premier
Carport Spaces
- 0.00
Close Date
- 0000-00-00
Cooling
- Central Air
- Mini-Split Unit(s)
- Attic Fan
Country
- US
Covered Spaces
- 0.00
Exterior Features
- French Doors
- Rain Gutters
Flooring
- Hardwood
- Tile
Furnished
- Unfurnished
Garage Spaces
- 3.00
Heating
- Central
- Heat Pump
Insurance Expense
- 0.00
Interior Features
- Built-in Features
- Ceiling Fans(s)
- Crown Molding
- Eat-in Kitchen
- Open Floorplan
- Stone Counters
Legal Description
- LOT 96 THE VILLAGES OF SUMTER UNIT NO 171 PB 8 PGS 40-40C
Levels
- One
Living Area
- 3215.00
Lot Features
- In County
- Near Golf Course
- Paved
Area Major
- 32162 - Lady Lake/The Villages
Net Operating Income
- 0.00
Occupant Type
- Owner
Open Parking Spaces
- 0.00
Other Expense
- 0.00
Parcel Number
- D21X096
Parking Features
- Driveway
- Garage Door Opener
- Golf Cart Garage
- Golf Cart Parking
- Oversized
Pets Allowed
- Yes
Possession
- Close Of Escrow
Property Type
- Residential
Roof
- Shingle
Sewer
- Public Sewer
Tax Year
- 2025
Township
- 18S
Utilities
- Cable Available
- Electricity Connected
- Natural Gas Connected
Views
- 78
Virtual Tour Url
- https://vimeo.com/irep/review/1111021881/39309216d8
Water Source
- Public
Year Built
- 2009
Zoning Code
- RES
Disclaimer: All information provided is deemed to be reliable but not guaranteed.
Listing Data ©2025 Greater Fort Lauderdale REALTORS®
Listings provided courtesy of The Hernando County Association of Realtors MLS.
Listing Data ©2025 REALTOR® Association of Citrus County
Listing Data ©2025 Royal Palm Coast Realtor® Association
The information provided by this website is for the personal, non-commercial use of consumers and may not be used for any purpose other than to identify prospective properties consumers may be interested in purchasing.Display of MLS data is usually deemed reliable but is NOT guaranteed accurate.
Datafeed Last updated on November 6, 2025 @ 12:00 am
©2006-2025 brokerIDXsites.com - https://brokerIDXsites.com
Sign Up Now for Free!X
Call Direct: Brokerage Office: Mobile: 352.585.0041
Registration Benefits:
- New Listings & Price Reduction Updates sent directly to your email
- Create Your Own Property Search saved for your return visit.
- "Like" Listings and Create a Favorites List
* NOTICE: By creating your free profile, you authorize us to send you periodic emails about new listings that match your saved searches and related real estate information.If you provide your telephone number, you are giving us permission to call you in response to this request, even if this phone number is in the State and/or National Do Not Call Registry.
Already have an account? Login to your account.

